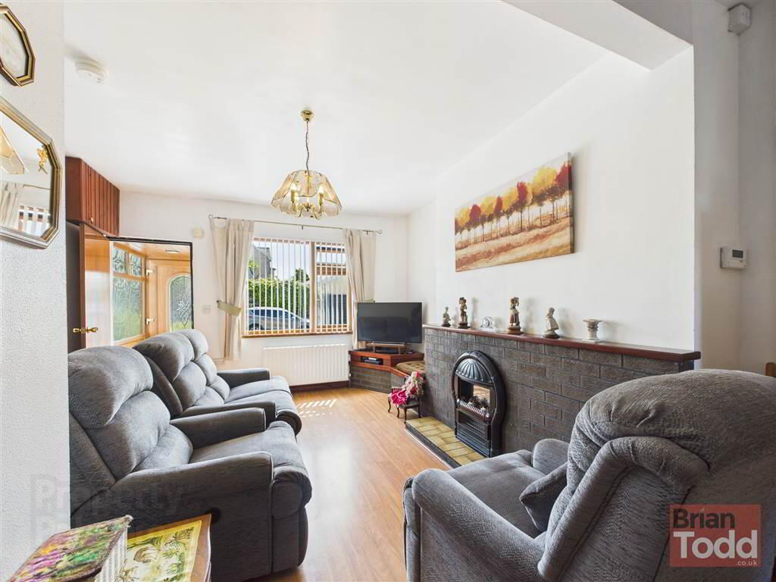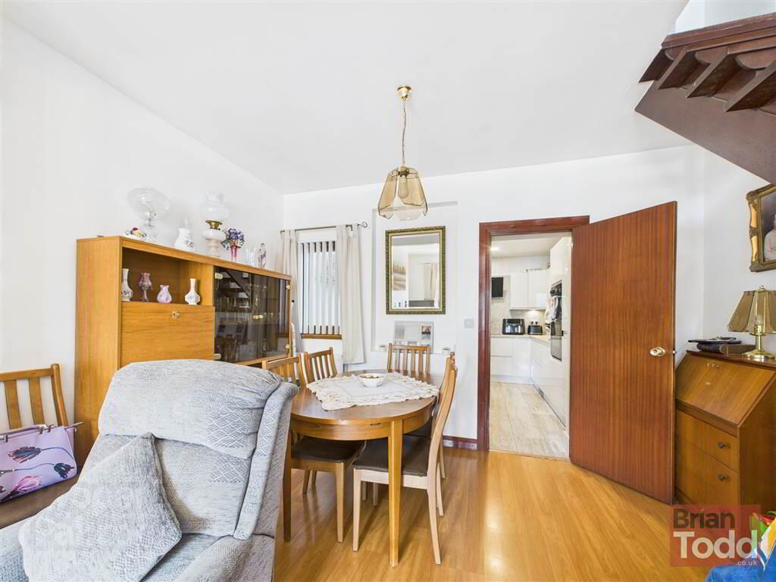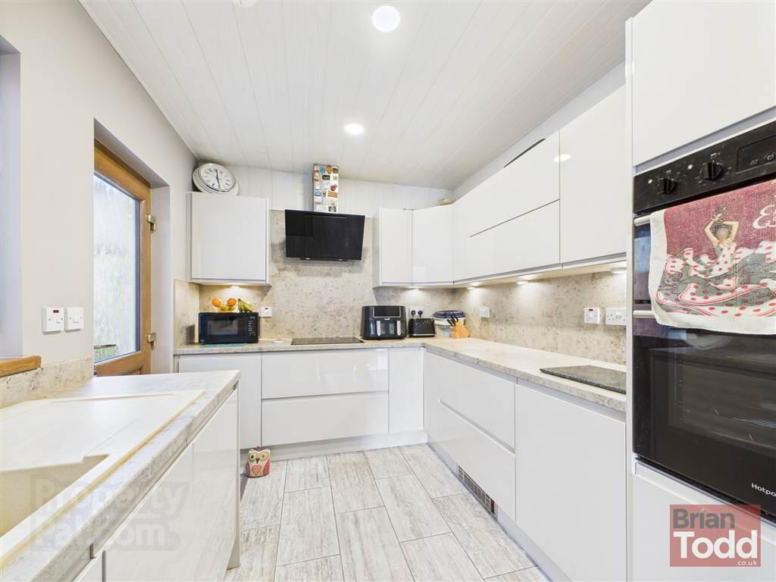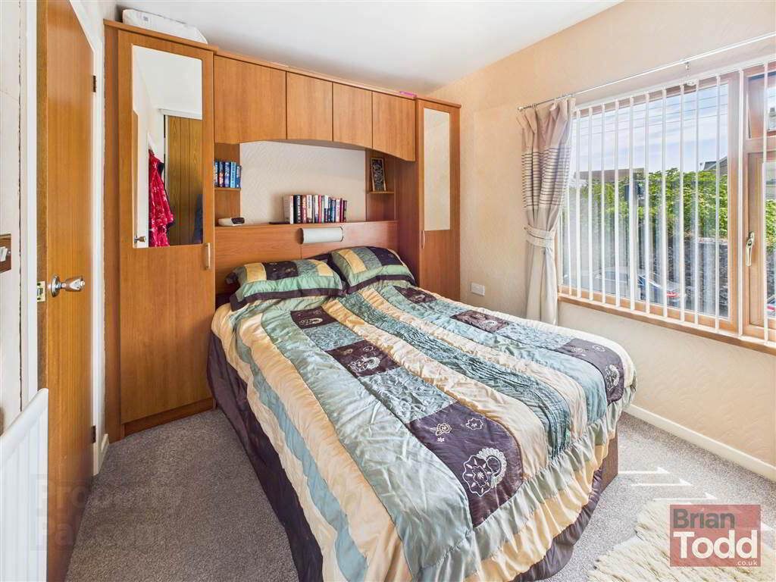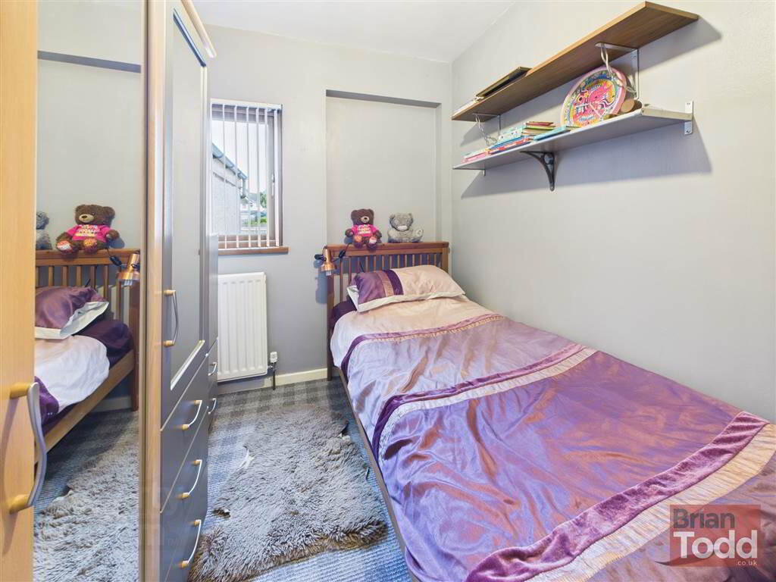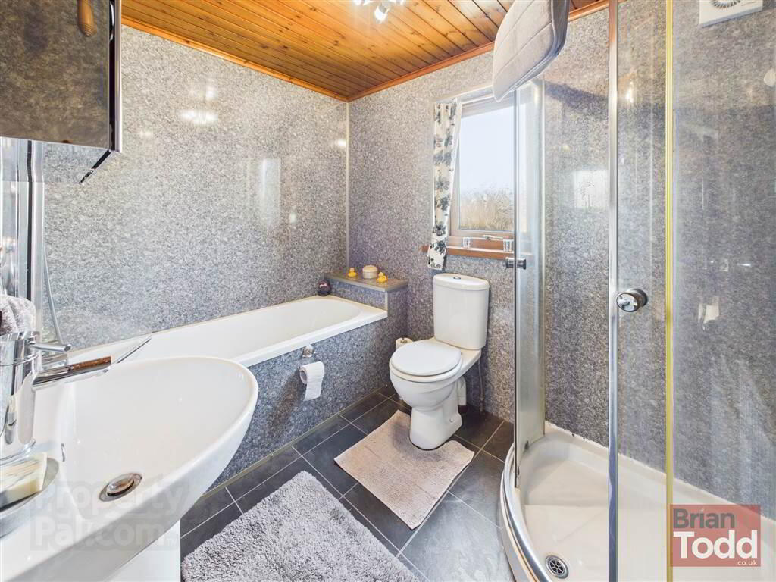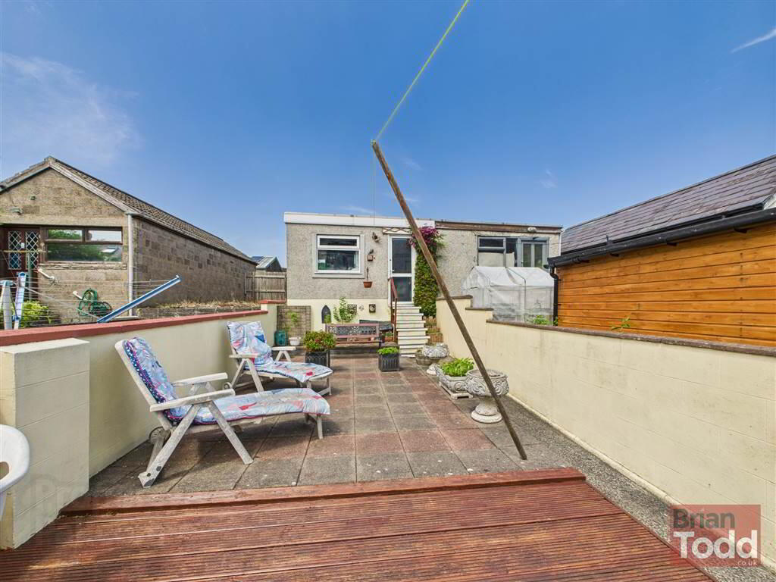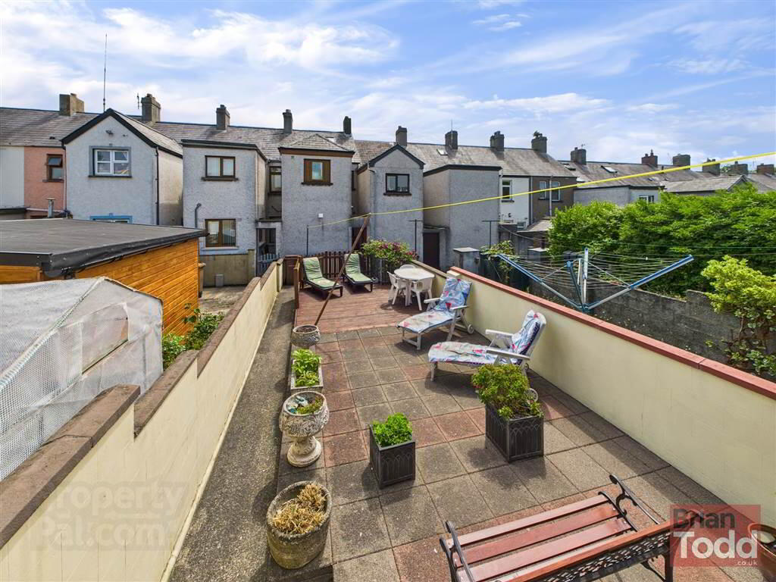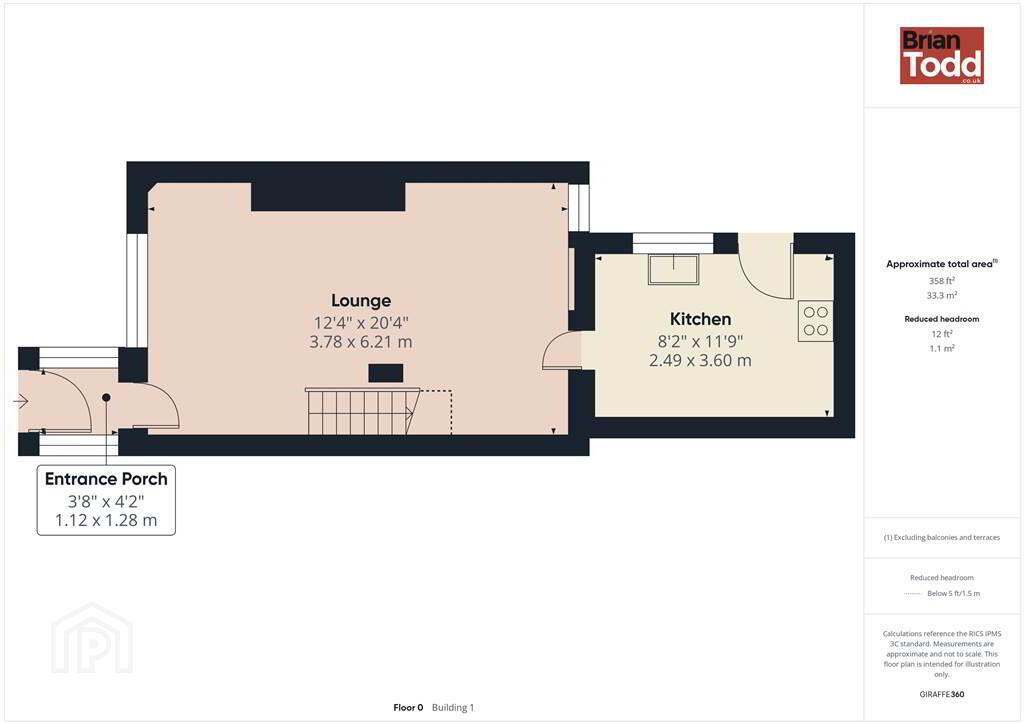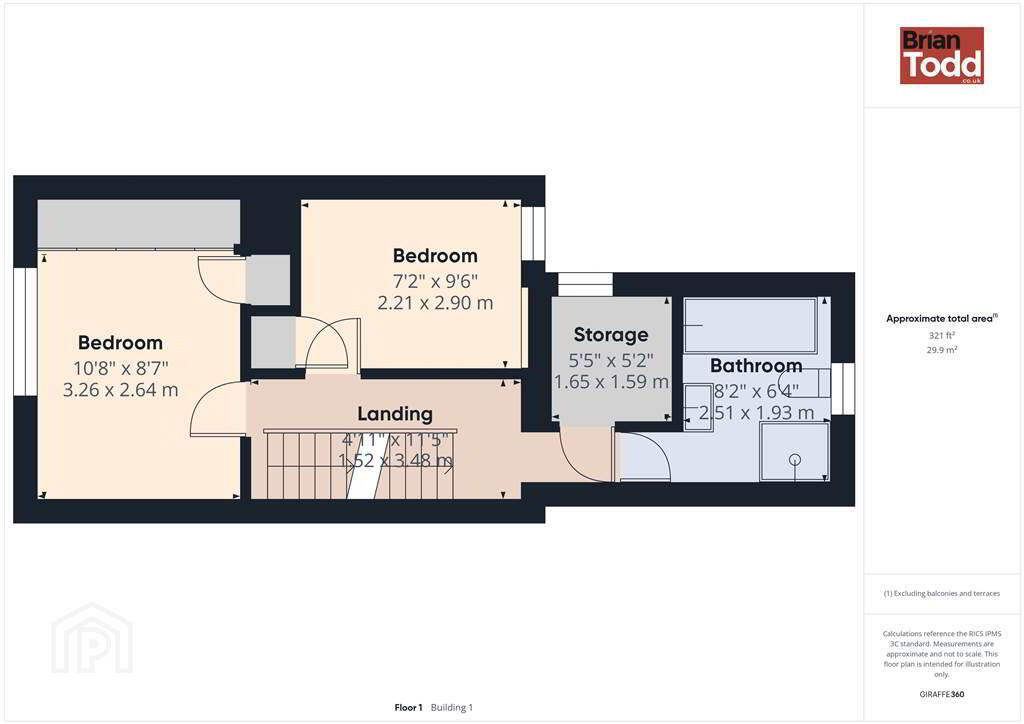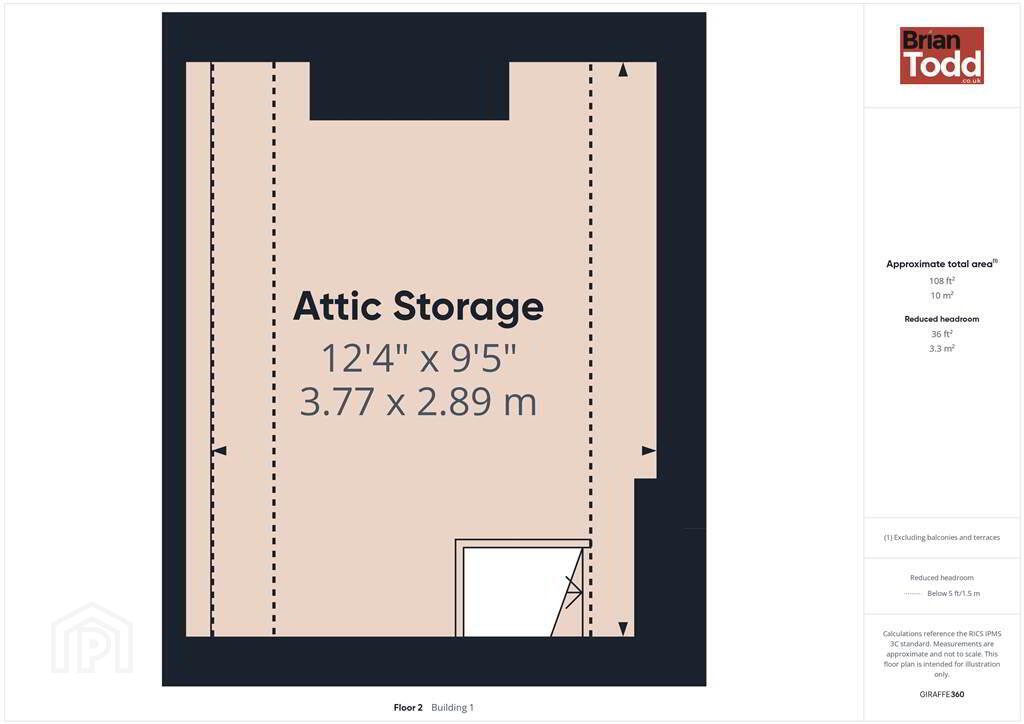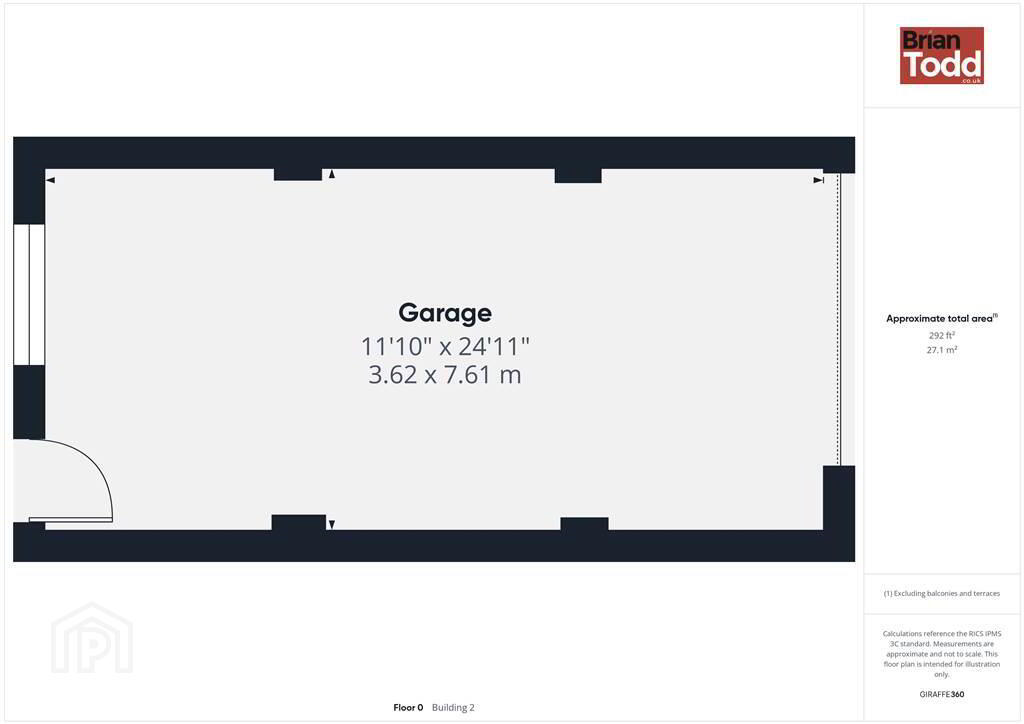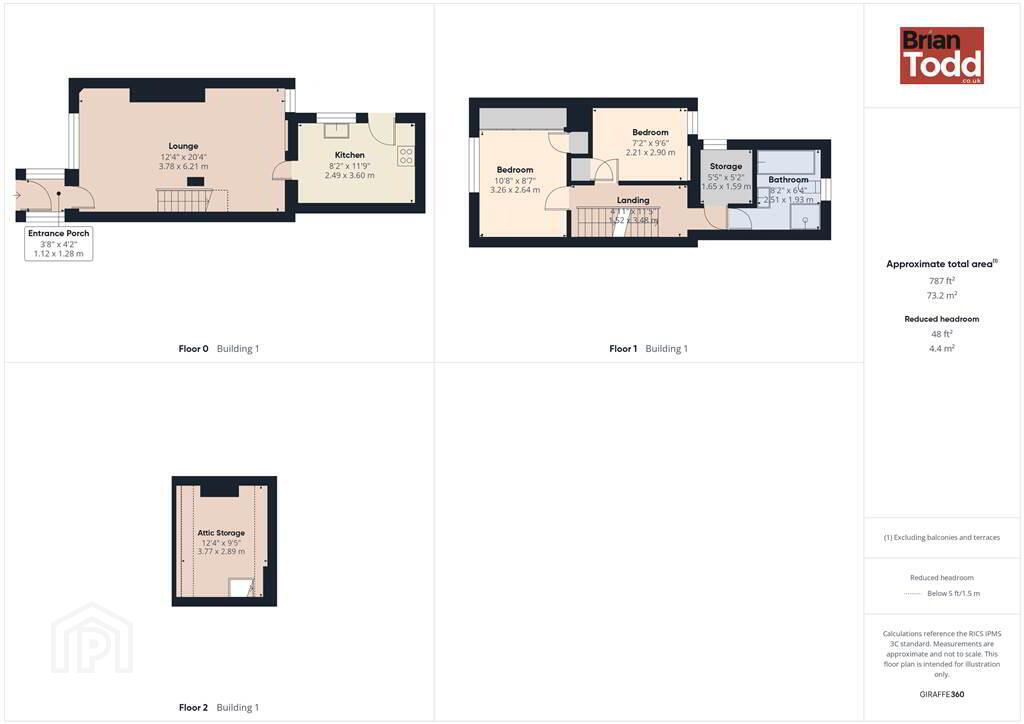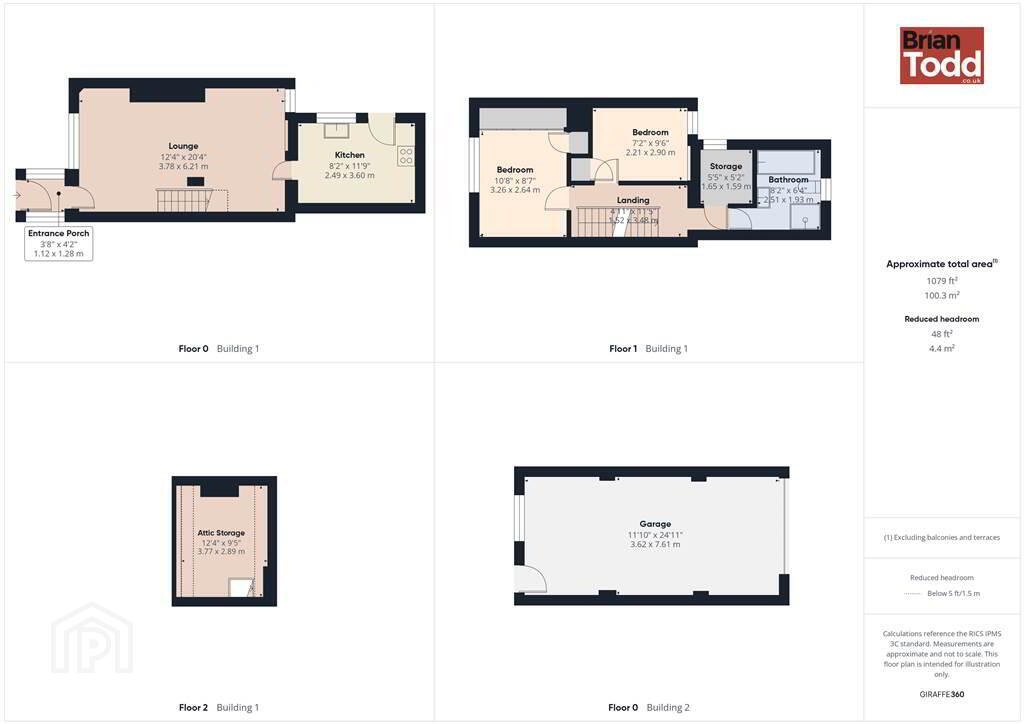Upper Waterloo Road,
Larne, BT40 1HB
2 Bed Townhouse
Sale agreed
2 Bedrooms
1 Reception
Property Overview
Status
Sale Agreed
Style
Townhouse
Bedrooms
2
Receptions
1
Property Features
Tenure
Not Provided
Energy Rating
Heating
Oil
Broadband Speed
*³
Property Financials
Price
Last listed at Offers Around £99,950
Rates
£637.20 pa*¹
Property Engagement
Views Last 7 Days
28
Views Last 30 Days
169
Views All Time
2,219
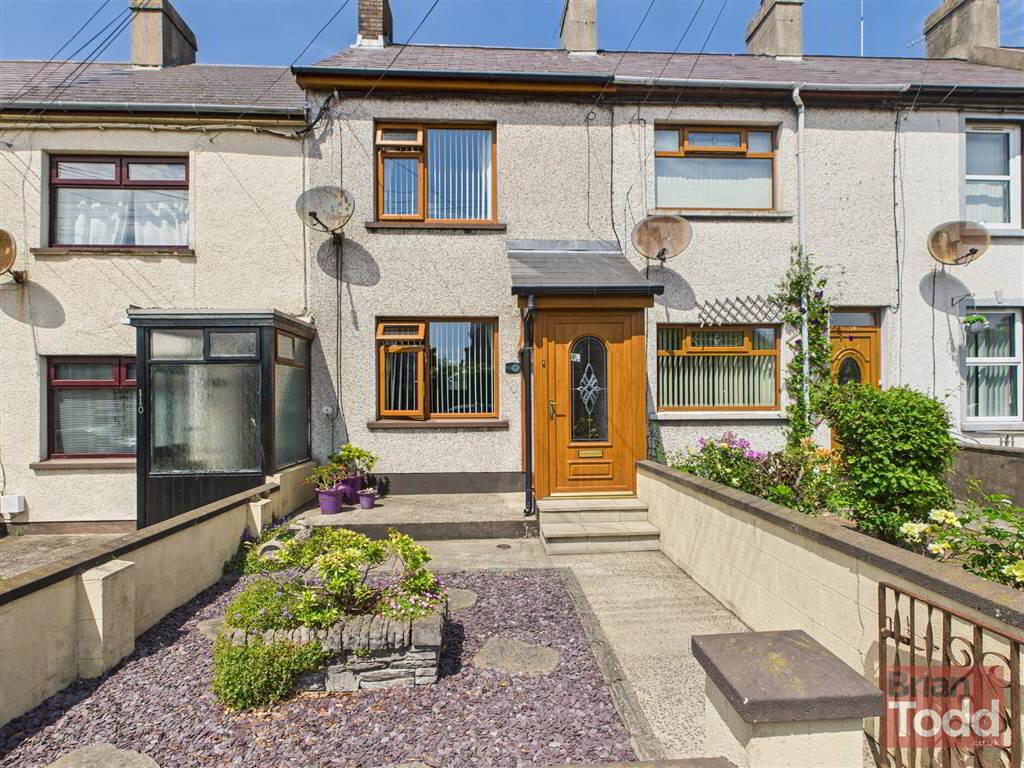
Additional Information
- MID TOWN HOUSE
- OIL FIRED CENTRAL HEATING
- UPVC DOUBLE GLAZING
- REWIRED CIRCA 2017
- SPACIOUS LOUNGE WITH FEATURE FIREPLACE
- MODERN FITTED KITCHEN - RANGE OF INTEGRATED APPLIANCES
- TWO BEDROOMS - BUILT IN WARDROBES AND STORAGE
- MODERN WHITE BATHROOM - SEPARATE SHOWER CUBICLE
- SECOND FLOOR ATTIC STORAGE ROOM WITH POWER SOCKETS.
- LOW MAINTENANCE WALLED FRONT GARDEN
- ENCLOSED YARD WITH WATER TAP
- PEDESTRIAN ACCESS TO REAR
- SUPERB REAR GARDEN WITH DECKING AND PATIO FEATURES/ EXTERNAL POWER POINT
- GARAGE WITH AUTOMATIC ROLLER DOOR - VEHICULAR ACCESS BEHIND
- POPULAR LOCATION
Presented and decorated to a high standard throughout, the property affords good, comfortable living accommodaiton, which comprises of a lounge, modern fitted kitchen with integrated appliances, two bedrooms with built in storage, bathroom with modern white suite and separate shower cubicle and second floor attic storage.
Externally, the property has a low maintenance, walled front garden, enclosed yard, pedestrian right of way, superb rear garden with both decking and patio features and garage with automatic roller door, with vehicular access behind.
Highly recommended, viewing is strictly by appointment only through Agents.
Ground Floor
- ENTRANCE PORCH:
- P.V.C. front door and floor tiling.
- LOUNGE:
- A spacious room, with feature brick fireplace, tiled hearth and open fire. Feature brick television display area. Laminate wood flooring. Open plan stairway.
- KITCHEN:
- Modern range of fitted upper and lower level units. Integrated Induction hob, double oven, extractor fan, dishwasher and fridge/freezer. Floor tiling, spot lighting and P.V.C. ceiling.
First Floor
- LANDING:
- Stairway to second floor. Useful storage room with shelving.
- BEDROOM (1):
- Range of fitted robes and overhead storage. Hotpress.
- BEDROOM (2):
- Built in cupboard.
- BATHROOM:
- Modern white suite incorporating pedestal wash hand basin, push button W.C. and panelled bath. Separate shower cubicle. Fitted shaver socket. Tongue and Groove ceiling, floor tiling and P.V.C. walls.
Second Floor
- Storage
- A useful store room, with velux tilt and turn window. Storage into eaves. Power sockets.
Outside
- GARAGE:
- A large garage with power and light installed. Automatic roller door.
- GARDENS:
- A low maintenance, walled front garden.
Enclosed yard with oil burner storage and water tap.
Pedestrian right of way.
Superb low maintenance rear garden with feature decking and patio areas.
External power point.
Directions
Larne

Click here to view the 3D tour

