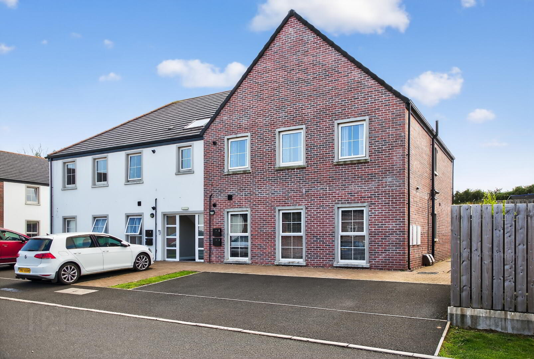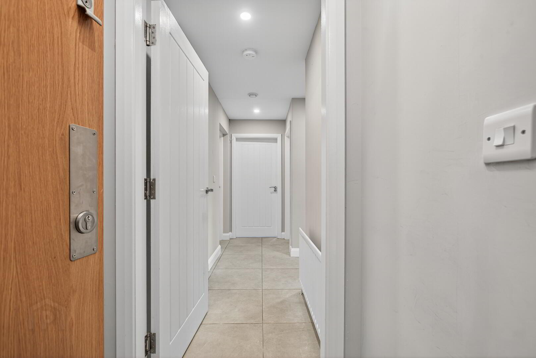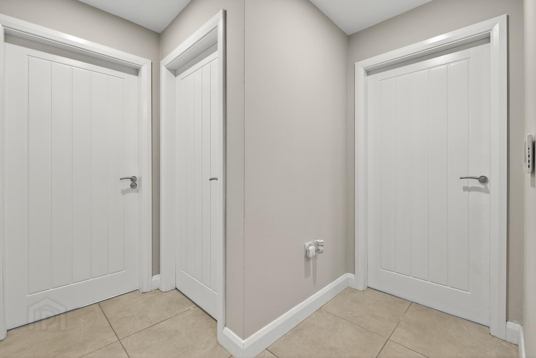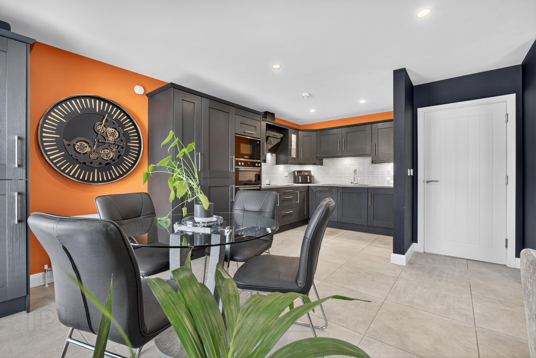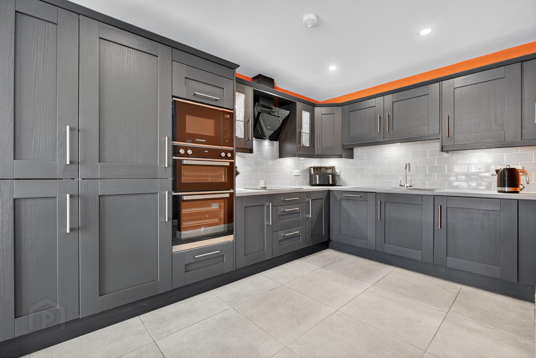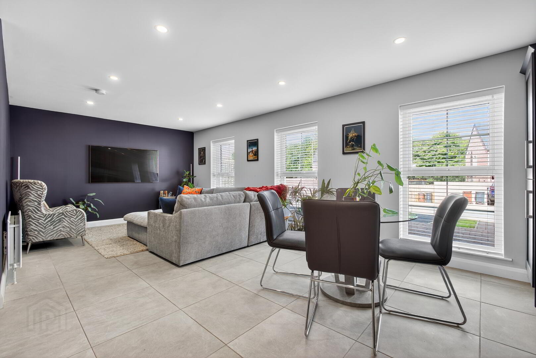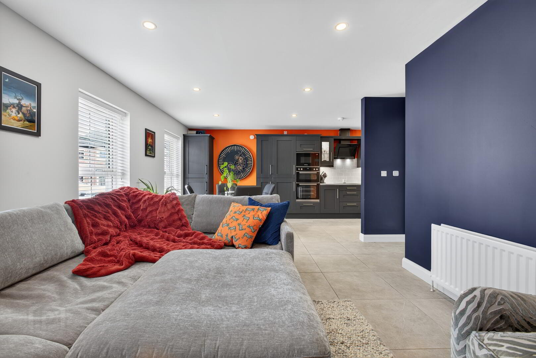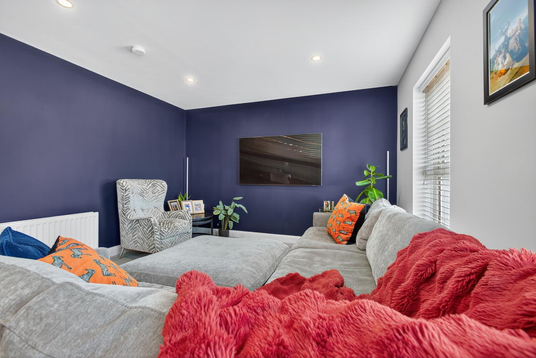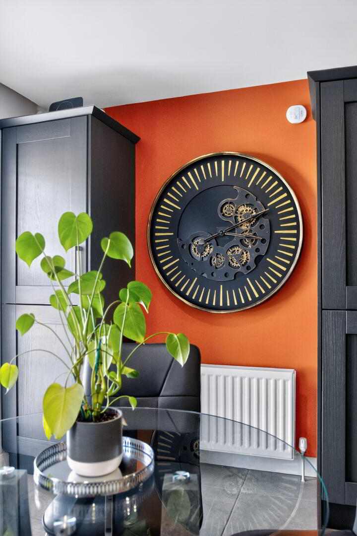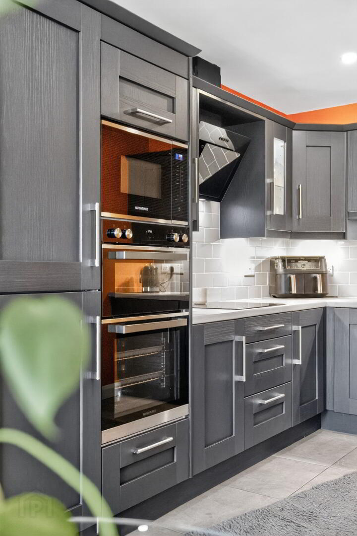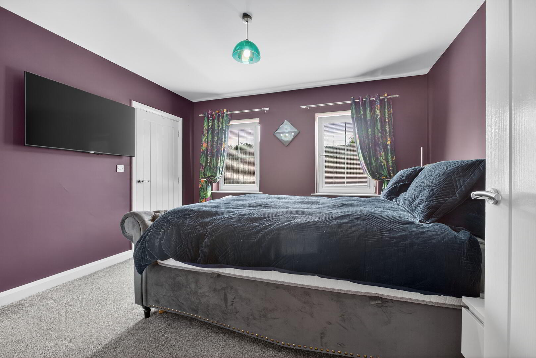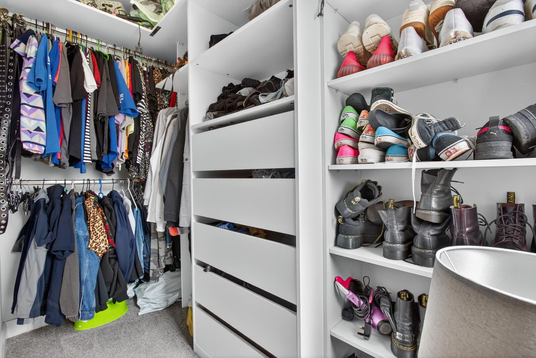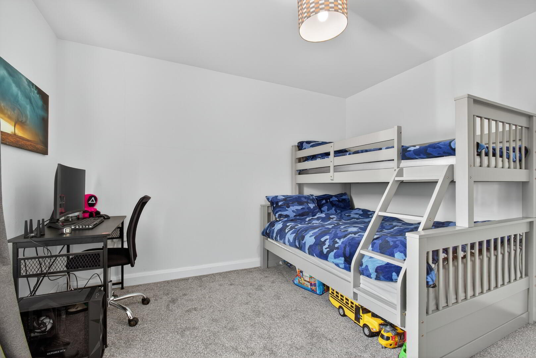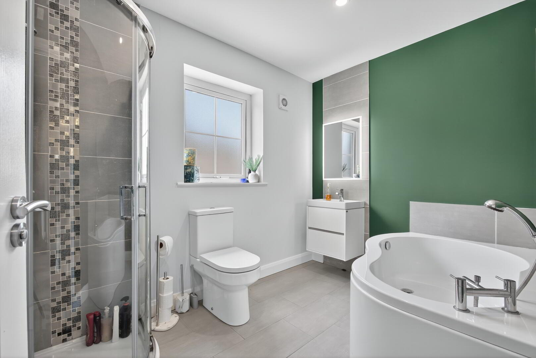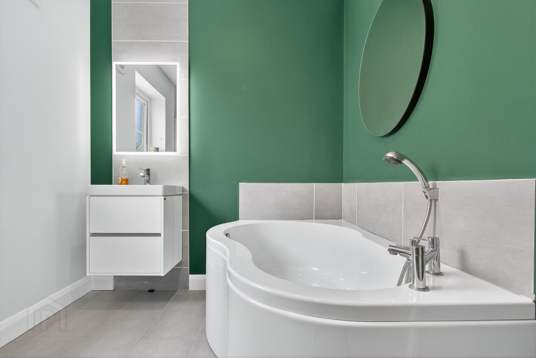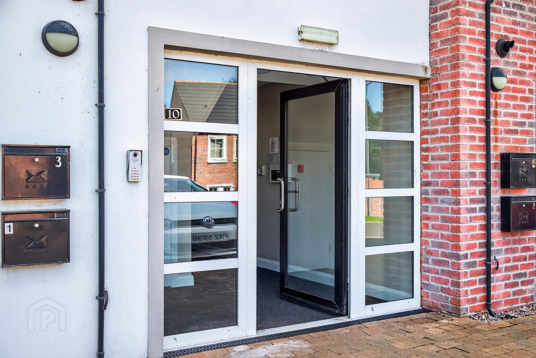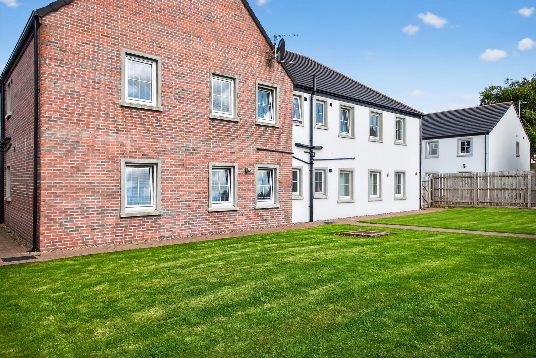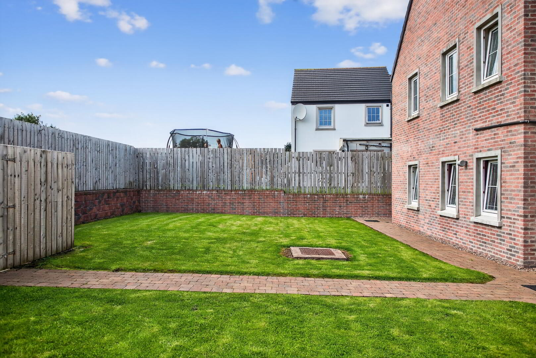Unit 2, 10 Springfields,
Kells, Ballymena, BT42 3FJ
2 Bed Ground Floor Apartment
Offers Around £130,000
2 Bedrooms
1 Bathroom
1 Reception
Property Overview
Status
For Sale
Style
Ground Floor Apartment
Bedrooms
2
Bathrooms
1
Receptions
1
Property Features
Tenure
Leasehold
Energy Rating
Heating
Gas
Property Financials
Price
Offers Around £130,000
Stamp Duty
Rates
£864.00 pa*¹
Typical Mortgage
Legal Calculator
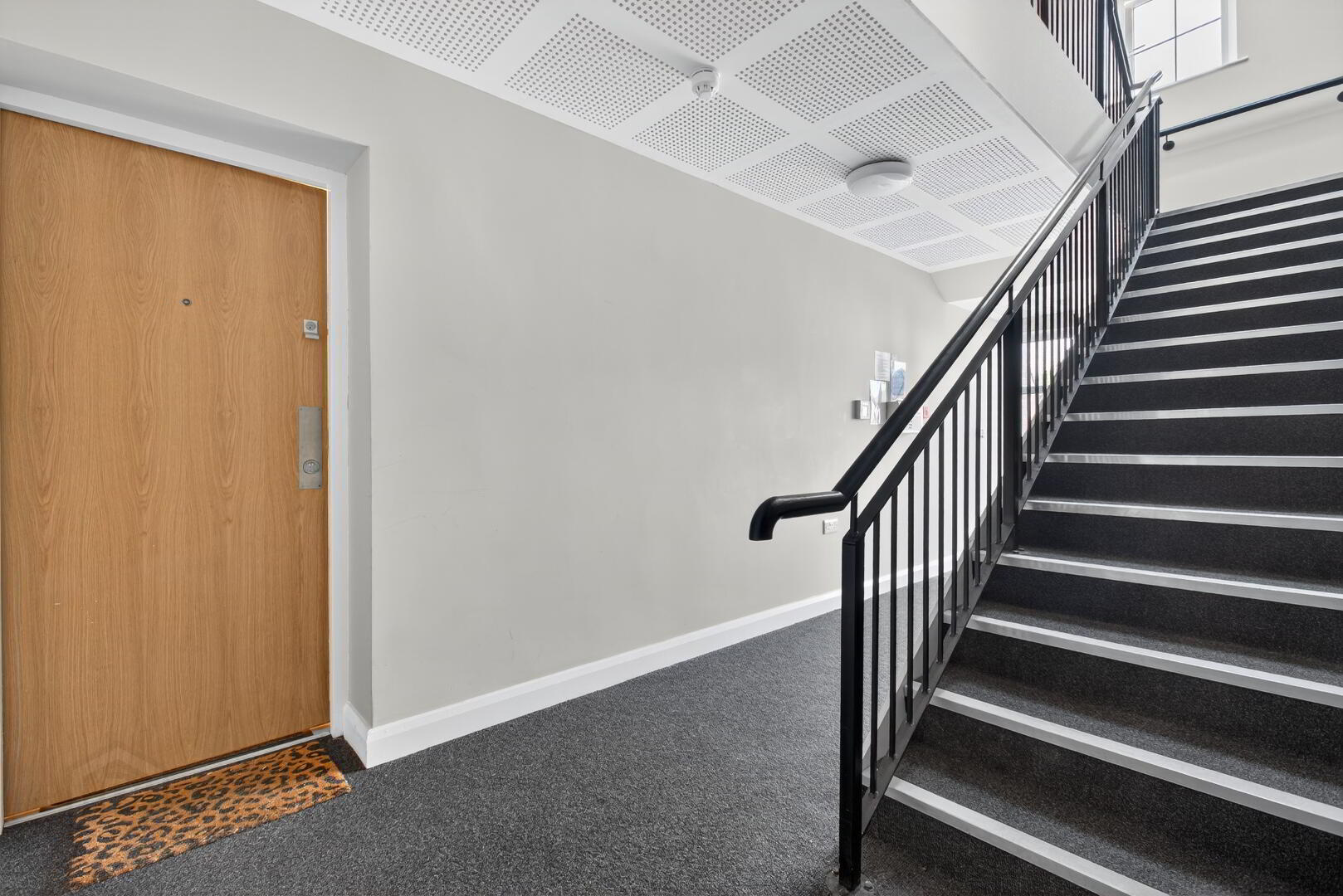
This ground floor apartment is located within this modern development in a block of only 4 apartments, constructed in 2021.
Benefitting from communal garden to the rear, parking to the front and level ground floor access to a central hallway leading to two spacious bedrooms with walk in wardrobe to master, 4 piece bathroom suite and a fabulous open plan lounge/dining/kitchen with modern fitted units and an extensive range of integrated appliances.
Just a short distance to Kells village amenities, a great opportunity for a first time buyer or downsizer.
Communal entrance giving access to four apartments with video phone entrance intercom
Hall:
Entrance lobby with door opening into hallway with radiator, tiled flooring, large walk in storage cupboard, recessed ceiling lighting, wall mounted phone intercom, access to both bedrooms, bathroom and lounge/diner
Lounge/Dining/Kitchen:
28’6 x 18’9 (7.155m x 5.722m)
uPVC double glazed windows to front, radiators, recessed ceiling lighting, TV point and ethernet point
Kitchen Area:
Extended fitted kitchen with an extensive range of integrated appliances including dishwasher, fridge freezer, washer dryer, high level double oven, microwave, 4 ring electric hob with extractor above, 1 1/4 sink with mixer tap, under unit and display cabinet lighting, gas boiler in cupboard
Bedroom 1:
12’2 x 11’9 (3.703m x 3.585m)
TV and ethernet points, uPVC double glazed windows to rear, radiator, door to walk in wardrobe
Walk in Wardrobe:
9’2 x 4’4 (2.796m x 1.308m)
uPVC double glazed window to rear, radiator, recessed LED ceiling lights, fitted chest of drawers, hanging rail and shoe storage
Bedroom 2:
11’9 x 10’11 (3.586m x 3.322m)
uPVC double glazed window to rear, radiator, TV point
Bathroom:
4 piece suite comprising corner bath with mixer shower tap, low flush wc, wall mounted wash hand basin with vanity unit below & LED bluetooth mirror above, chrome radiator towel rail, quadrant shower cubicle with thermostatic shower, part tiled walls, tiled flooring, uPVC double glazed window to side, recessed ceiling lights
ADDITIONAL FEATURES
Two spacious bedrooms
Four piece bathroom suite
Luxury fitted kitchen with an extensive range of integrated appliances
Gas central heating
uPVC double glazed windows
Wired for alarm system
uPVC soffits and facia
Communal garden to rear
Communal parking to front


