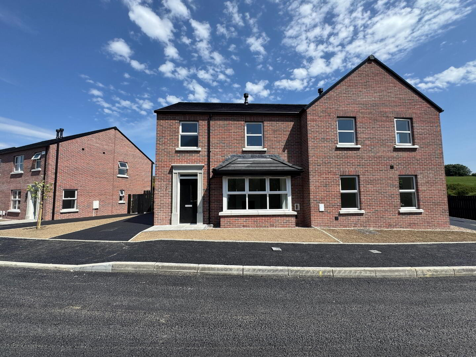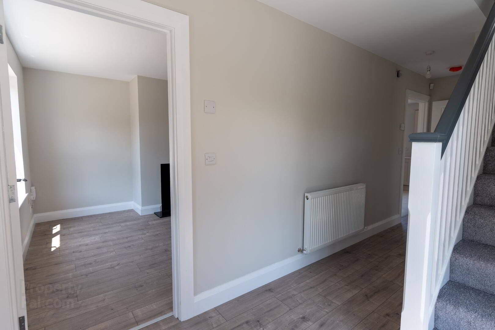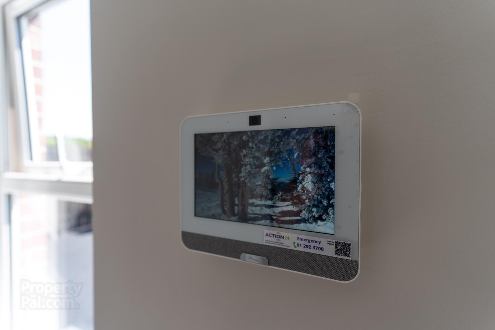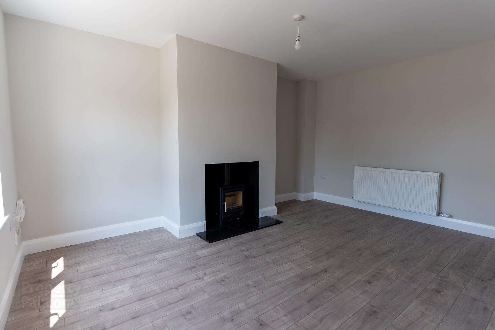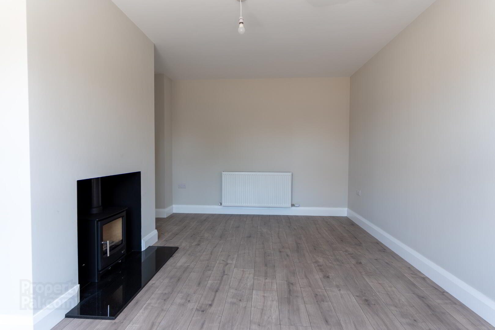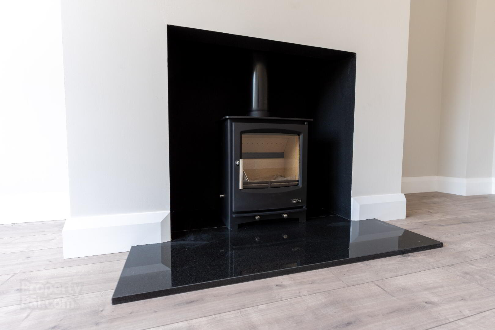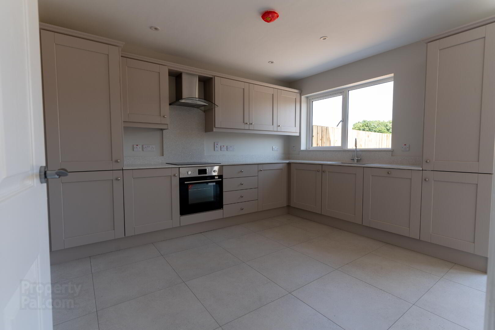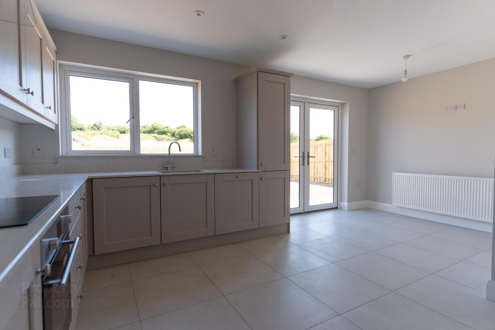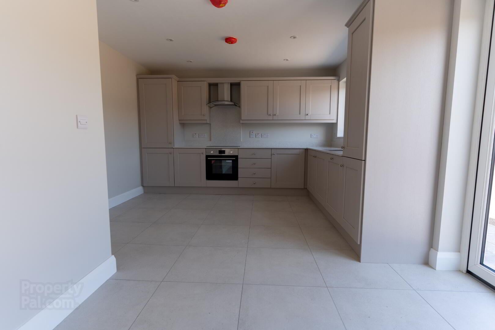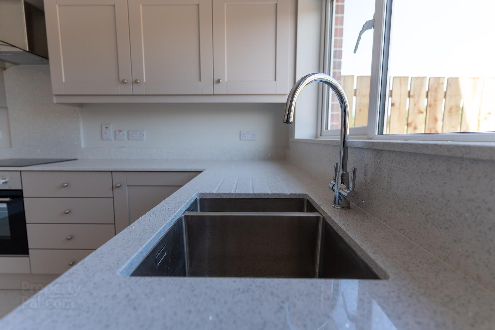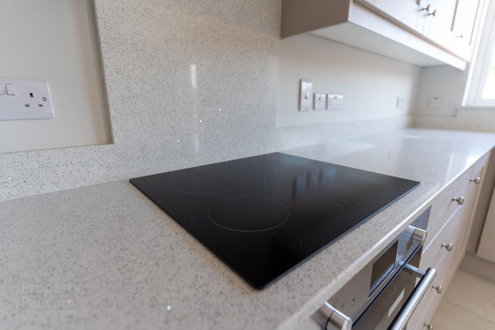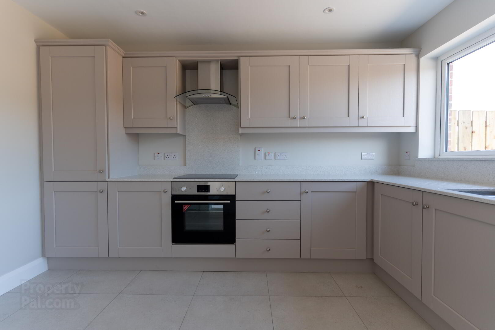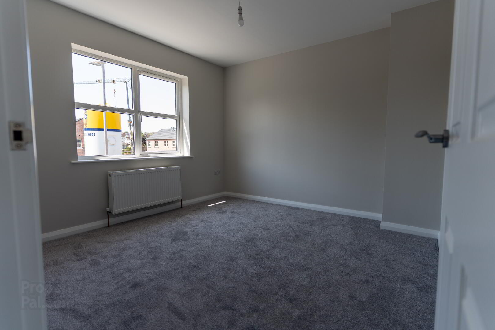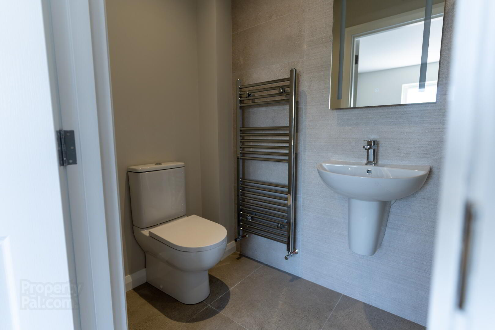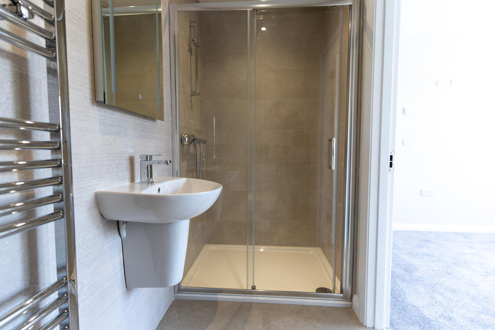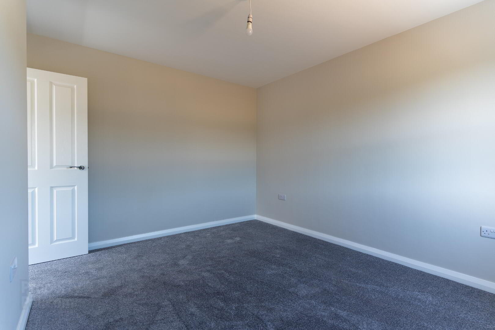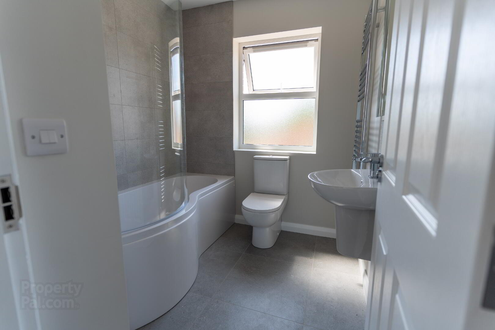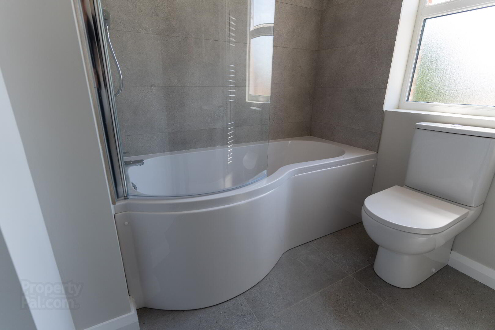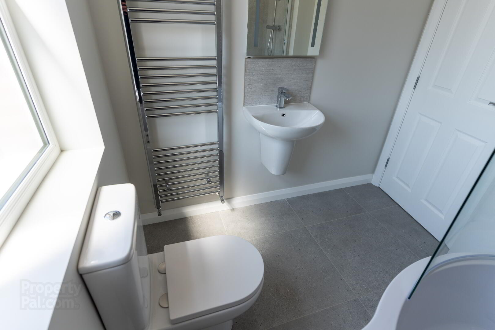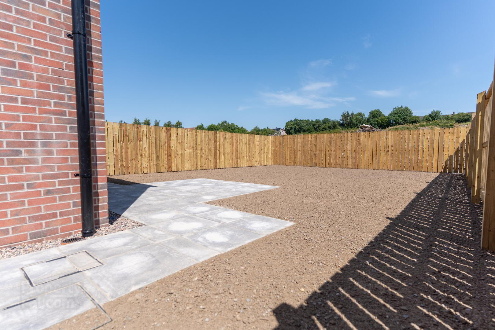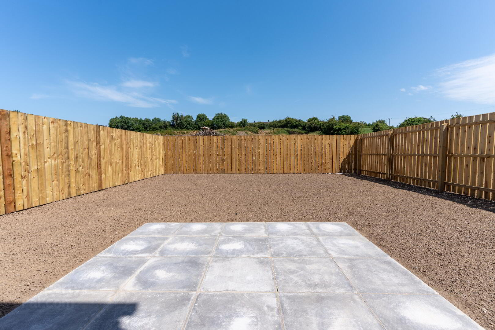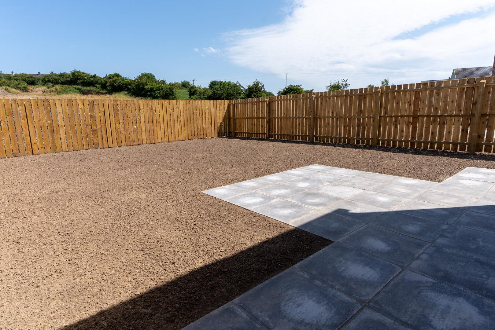Type E, Glencar Meadows,
Old Newry Road, Banbridge
3 Bed Semi-detached House
This property forms part of the Glencar Meadows development
Sale agreed
3 Bedrooms
3 Bathrooms
1 Reception
Property Overview
Status
New Phase Coming Soon
Style
Semi-detached House
Bedrooms
3
Bathrooms
3
Receptions
1
Property Features
Tenure
Not Provided
Heating
Gas
Property Financials
Price
Prices From £230,000
Rates
Not Provided*¹
Property Engagement
Views Last 7 Days
58
Views Last 30 Days
357
Views All Time
3,662
Glencar Meadows Development
| Unit Name | Price | Size | Site Map |
|---|---|---|---|
| Type E, 39 Glencar Meadows | Sale agreed |
Type E, 39 Glencar Meadows
Price: Sale agreed
Size:
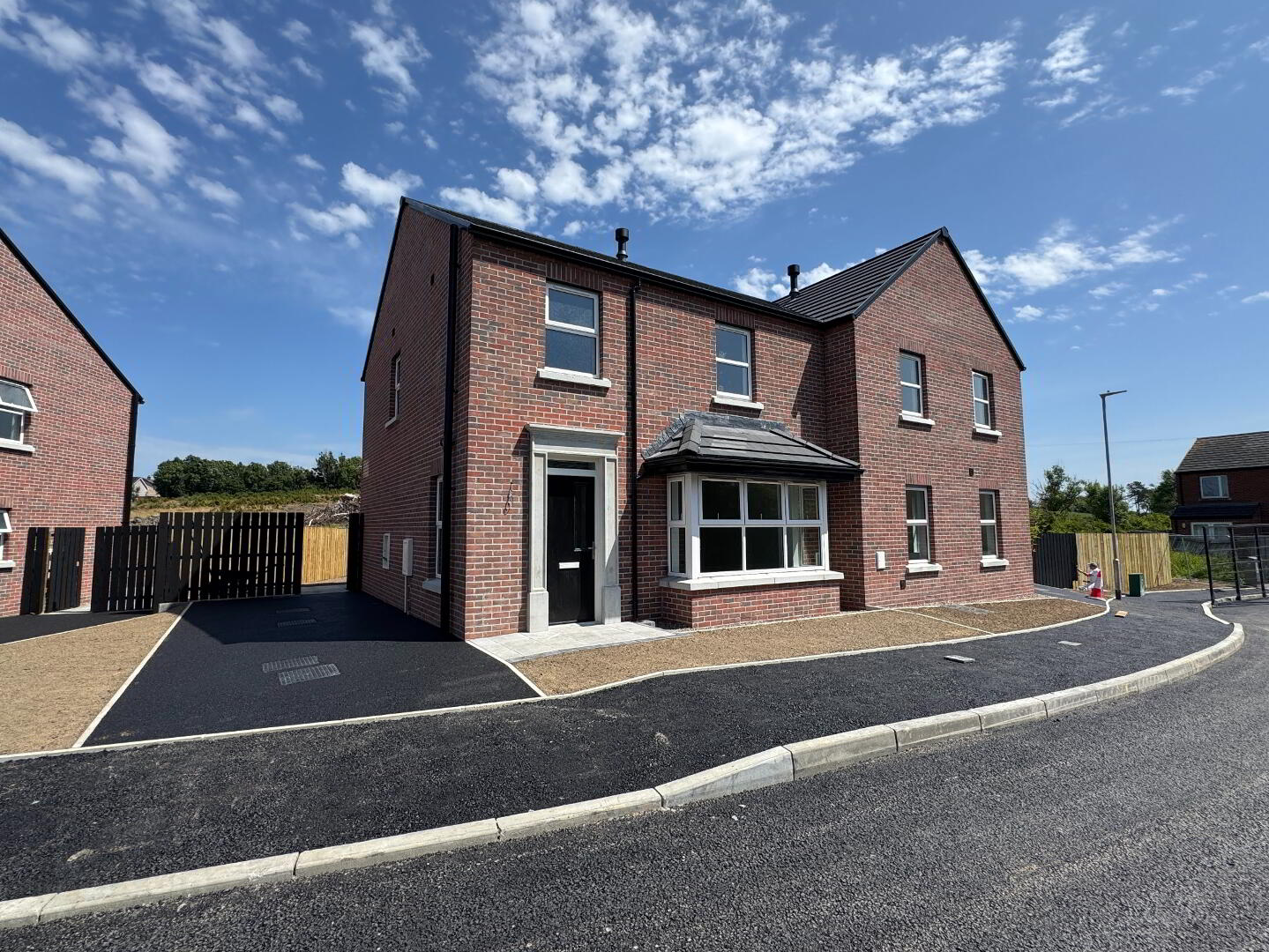
New Homes for Sale in Banbridge – Excellent Location Near Town Centre & A1 Commuter Route
Glencar Meadows is a modern residential development ideally positioned on the Old Newry Road in Banbridge — just minutes from the town centre, local schools, shops, and key transport routes. These new 3-bedroom semi-detached homes are perfect for families, first-time buyers, and commuters alike.
The development offers excellent connectivity, with the A1 dual carriageway close by, providing fast and easy access to Newry, Belfast, Lisburn, and Dublin. Daily essentials are within easy reach, with nearby supermarkets, cafés, pharmacies, and schools including Banbridge Academy and local primaries.
Directions: From Banbridge town centre, take the Newry Road past the Vivo Extra store, then turn right onto Old Newry Road. Continue straight through the roundabout, and Glencar Meadows is located on the right-hand side.
Whether you're looking for a peaceful place to settle down or a well-connected base for commuting, Glencar Meadows offers the best of both worlds — modern living in a prime Banbridge location.
Lounge: 18’2 x 11’3 (5.55m x 3.43m)
Kitchen: 18’2 x 10’8 (5.55m x 3.26m)
Utility Room: 9’6 x 6’8 (2.91m x 2.04m)
Downstairs WC: 6’11 x 3’3 (2.11m x 0.98m)
Bedroom 1: 16’6 x 10’8 (5.64m x 3.24m)
En–Suite: 6’4 x 6’3 (1.92m x 1.90m)
Bedroom 2: 11’3 x 10’4 (3.43m x 3.16m)
Bedroom 3: 9’11 x 7’8 (3.01m x 2.33m)
Bathroom: 6’9 x 5’8 (2.05m x 1.72m)
Photos for illustartion purposes only.

Click here to view the video
