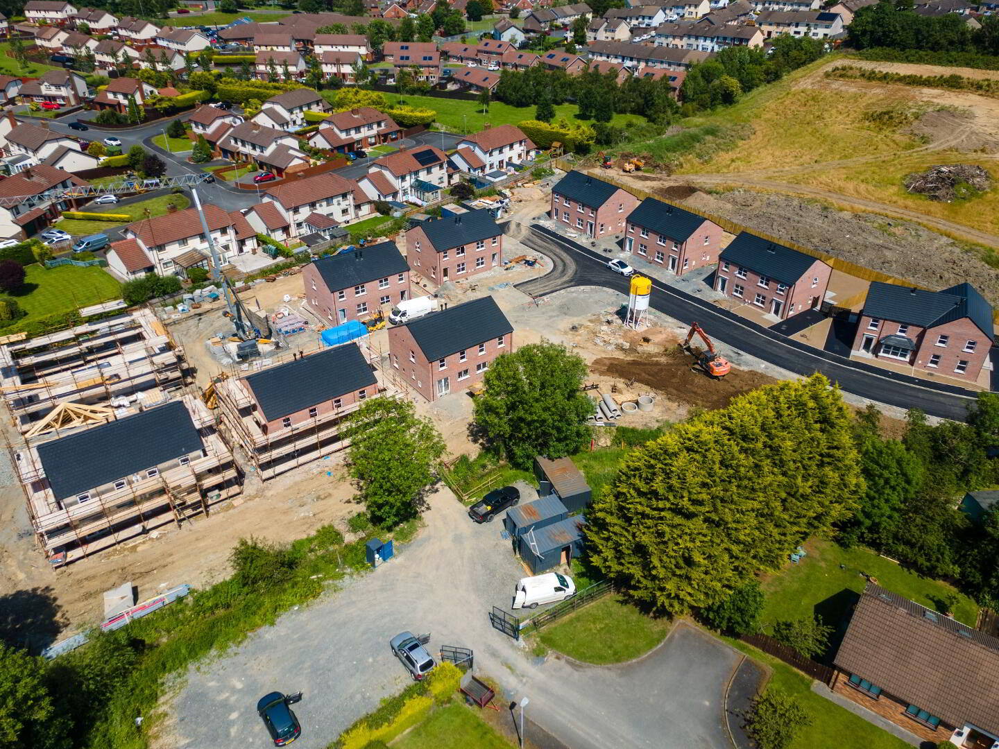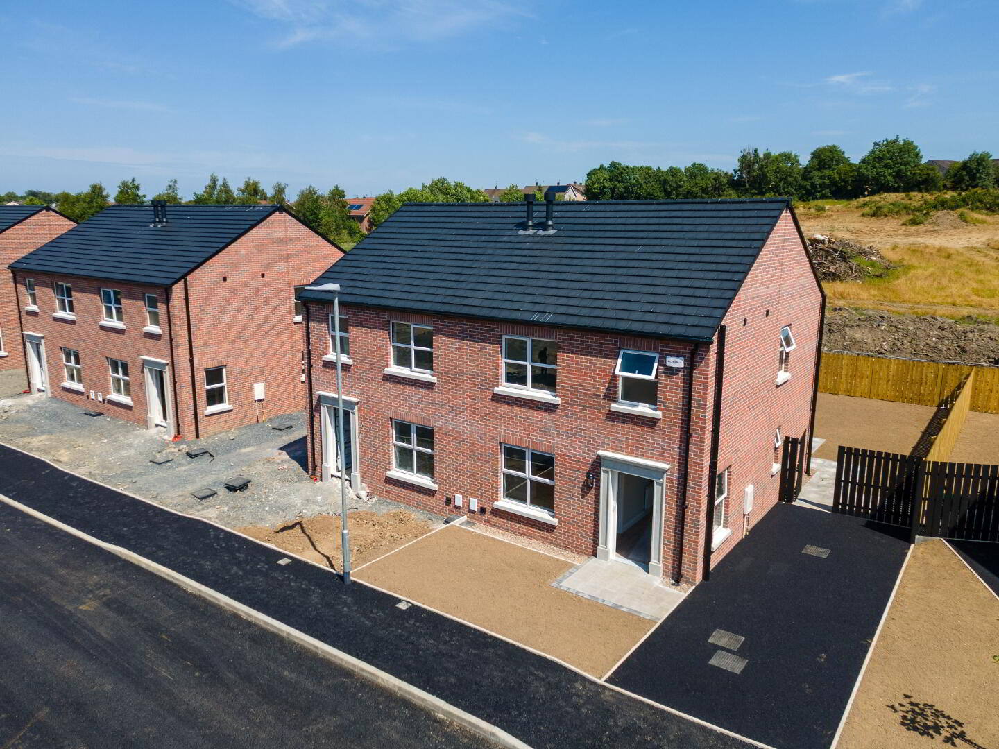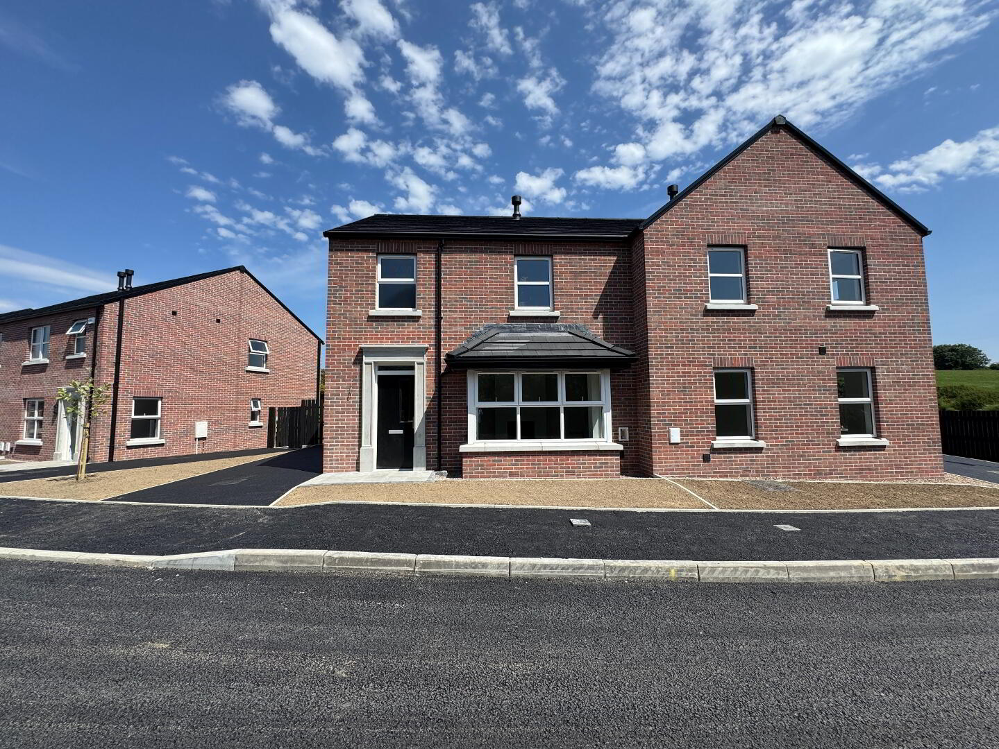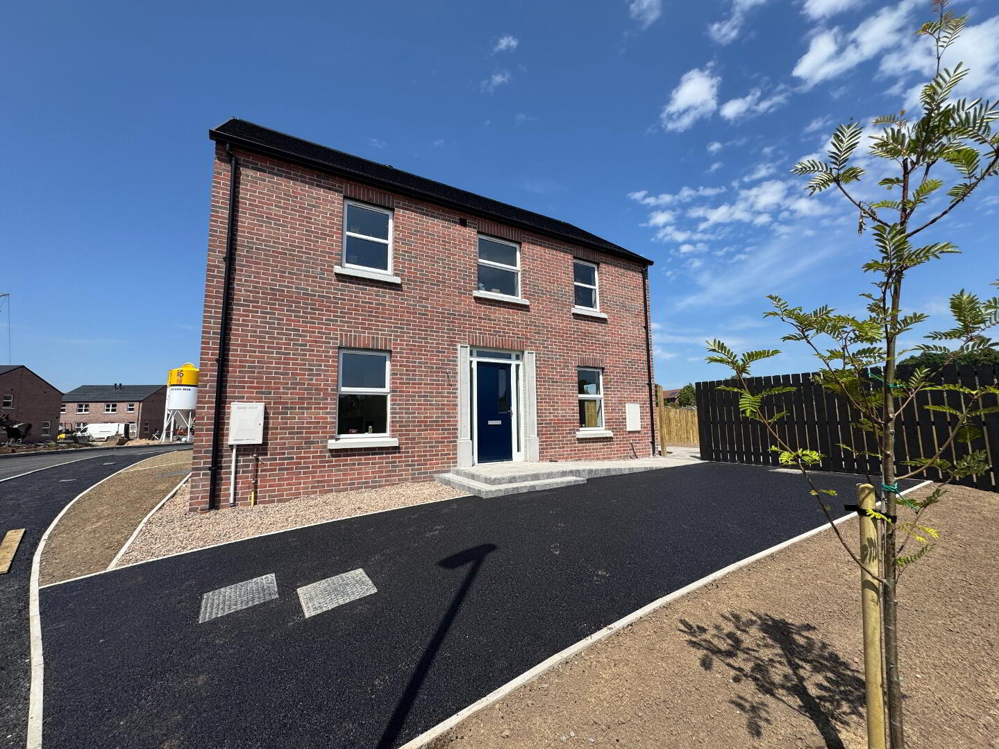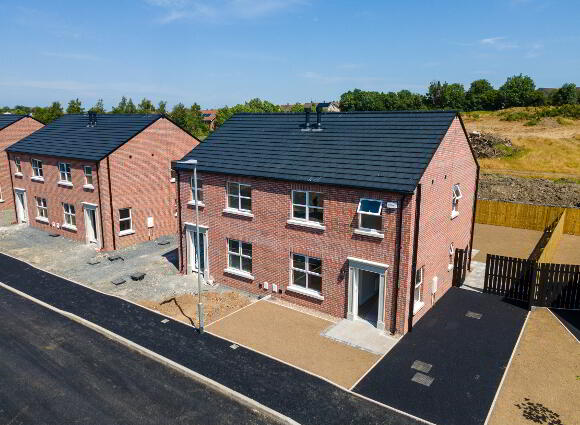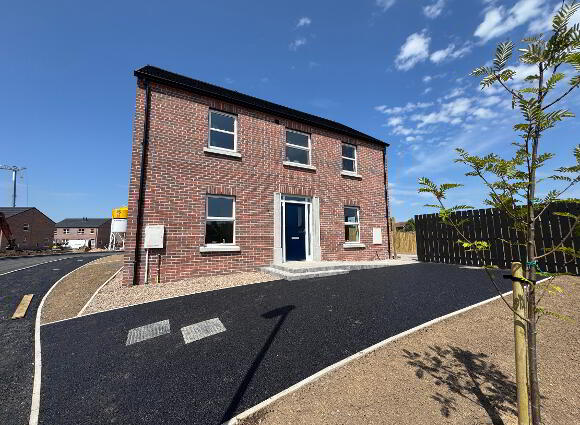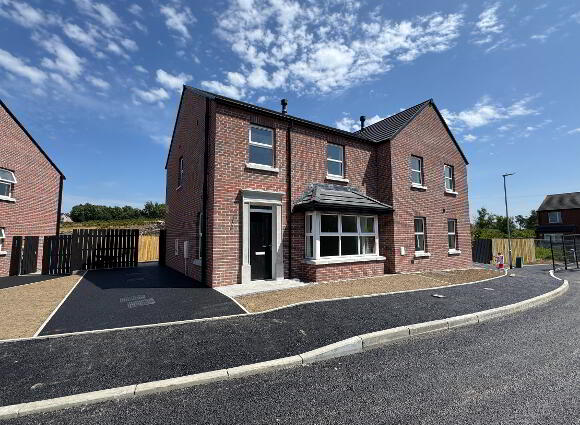Property Types
(3 available)
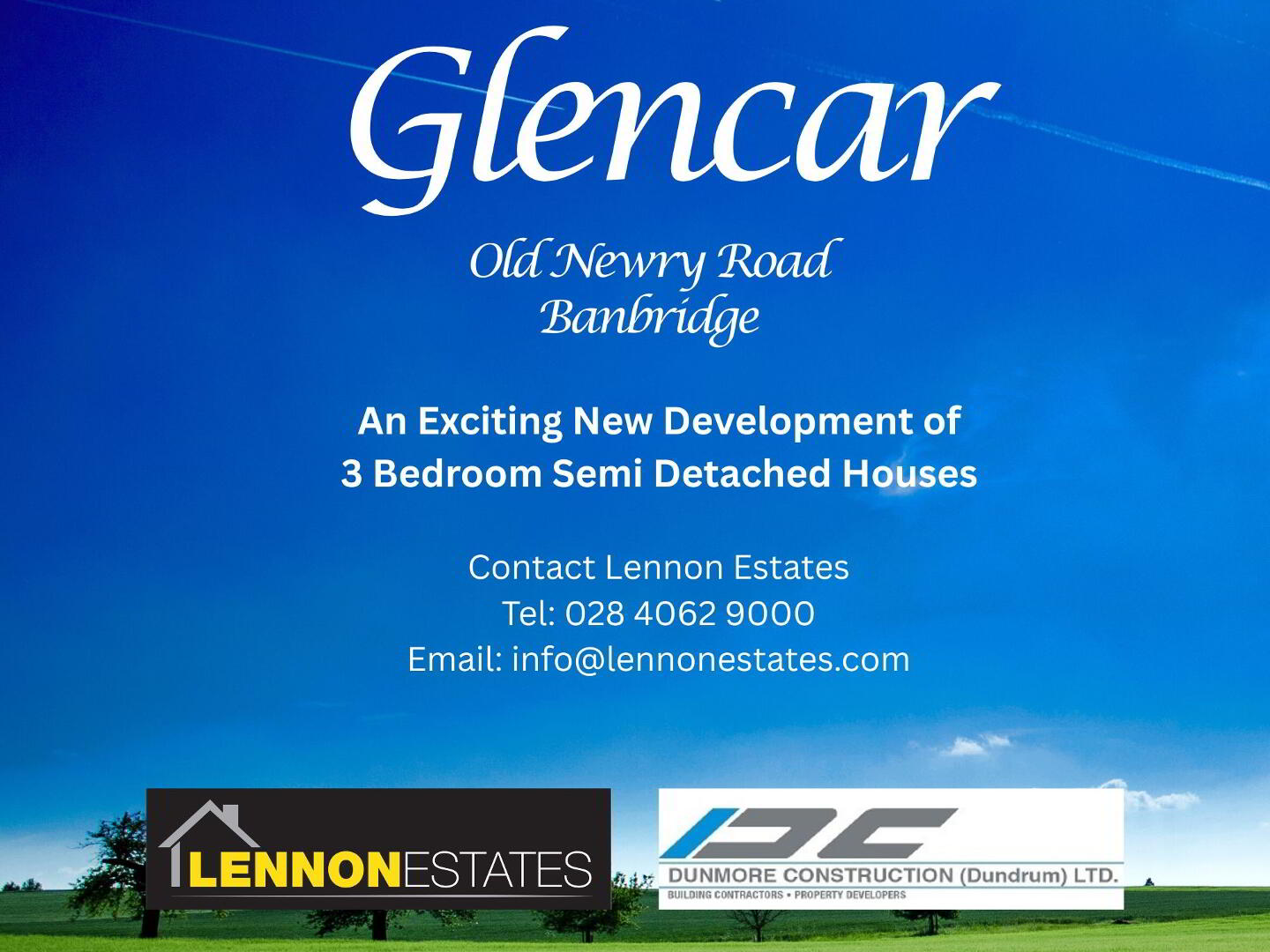
New Homes for Sale in Banbridge – Excellent Location Near Town Centre & A1 Commuter Route
Glencar Meadows is a modern residential development ideally positioned on the Old Newry Road in Banbridge — just minutes from the town centre, local schools, shops, and key transport routes. These new 3-bedroom semi-detached homes are perfect for families, first-time buyers, and commuters alike.
The development offers excellent connectivity, with the A1 dual carriageway close by, providing fast and easy access to Newry, Belfast, Lisburn, and Dublin. Daily essentials are within easy reach, with nearby supermarkets, cafés, pharmacies, and schools including Banbridge Academy and local primaries.
Directions: From Banbridge town centre, take the Newry Road past the Vivo Extra store, then turn right onto Old Newry Road. Continue straight through the roundabout, and Glencar Meadows is located on the right-hand side.
Whether you're looking for a peaceful place to settle down or a well-connected base for commuting, Glencar Meadows offers the best of both worlds — modern living in a prime Banbridge location.
Glencar Meadows— Turn-key Specification List
Internal Features
- Cast iron Multi-fuel Stove
- Comprehensive range of electrical sockets throughout including TV Points
- Wired for broadband and satellite
- Painted internal panelled doors with brushed steel ironmongery
- Painted skirting, architraves, balustrades and handrail
- All internal walls and ceilings painted throughout
- Carpet and underlay to stairs and landing, carpets to bedrooms
- Tiled floors to kitchen, bathroom and en-suite
- Tiled splash backs to wash hand basins
- Partial wall tiling to en-suite, enclosed shower and around bath
- Laminate wooden floor to lounge and entrance hall
- Smoke, heat and CO2 detectors as standard
Kitchen
- A choice of fully fitted kitchens with laminate worktop
- Integrated appliances to include Fridge/Freezer, Dishwasher, Ceramic Hob, Oven and Extractor Hood, with space for Washing Machine
- Feature downlights in kitchen
Bathroom, Ensuites & WCs
- Contemporary white sanitary ware and chrome fittings
- Thermostatic shower over bath with shower screen
- Thermostatic shower to En-suite
- Feature downlights to Bathroom and En-Suite
- LED Mirror light to Bathroom, Downstairs WC and En-suite
External Features
- 10-year NHBC warranty cover
- Timber frame construction with brickwork finish
- Double glazed high performance lockable UPVC windows
- Composite front entrance door with a 5-point locking system
- Double French doors to kitchen
- Mains gas central heating system with high energy efficiency boiler
- High thermal insulation and energy efficiency rating
- Front and rear gardens levelled and seeded
- Tarmac driveway
- Timber fencing
- Feature lighting to front and rear doors

Click here to view the video
