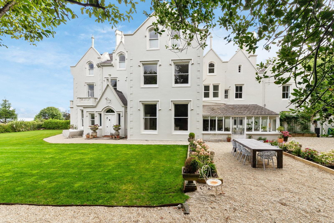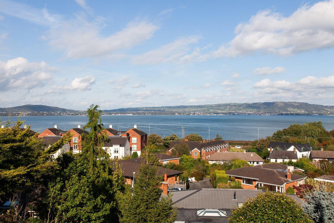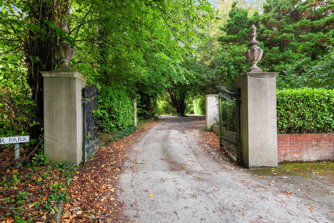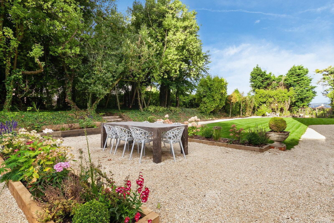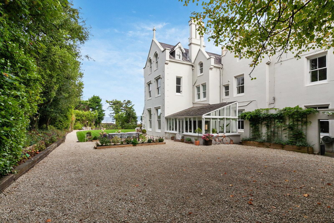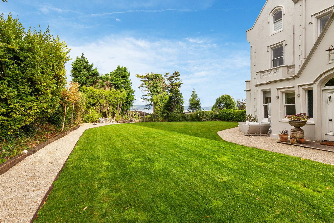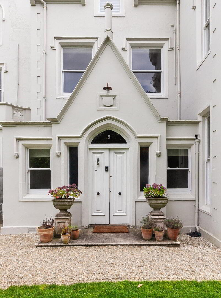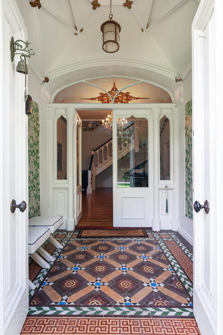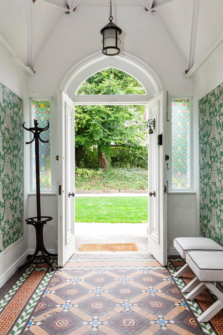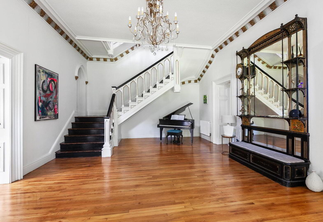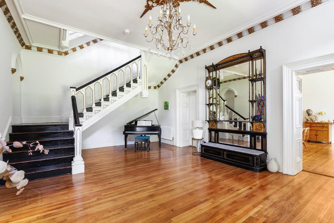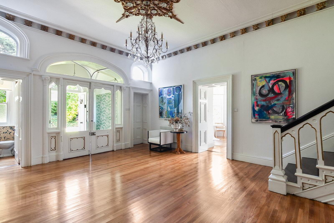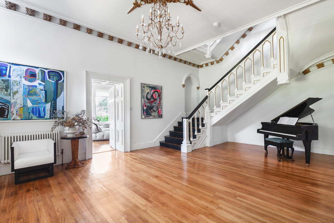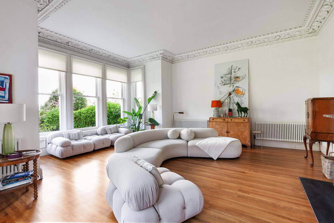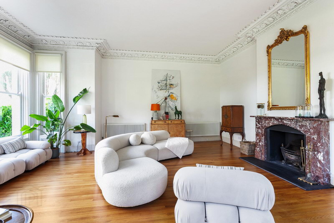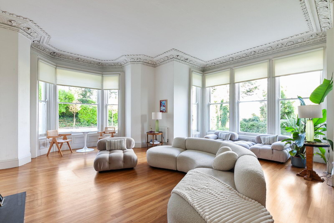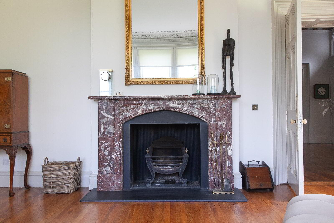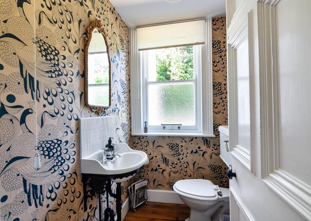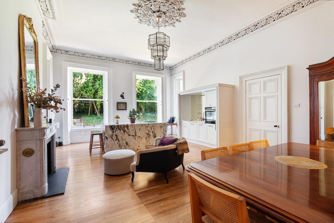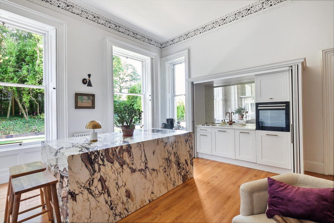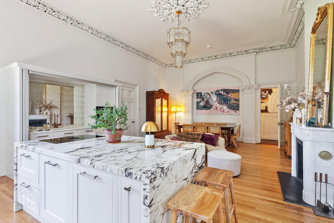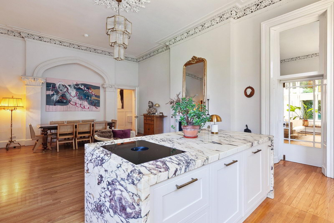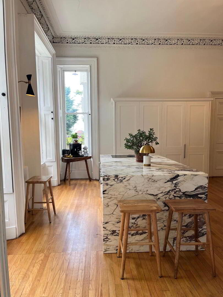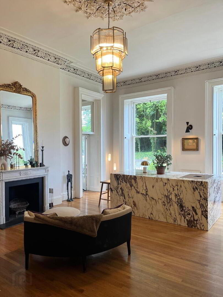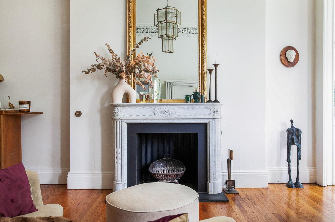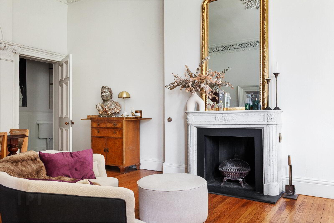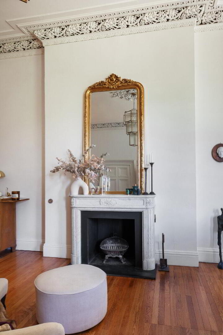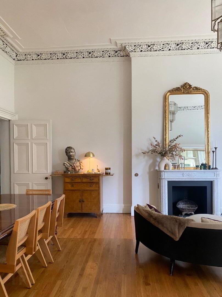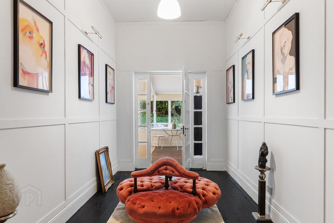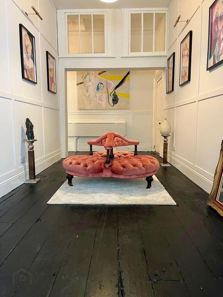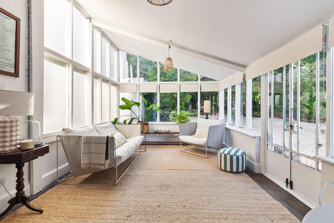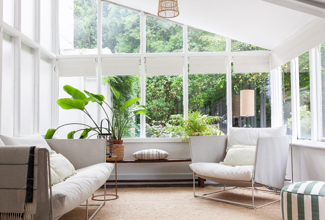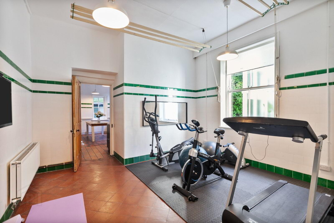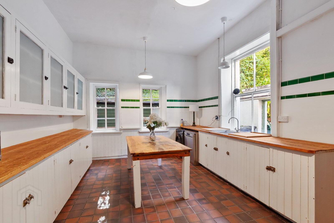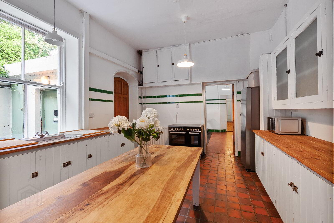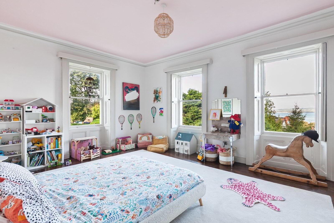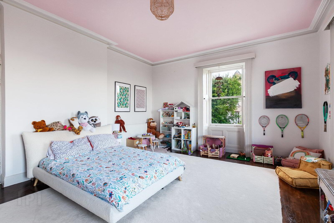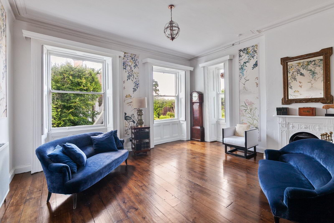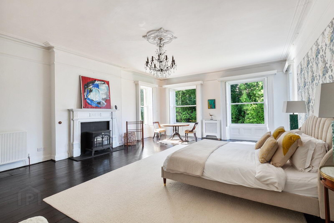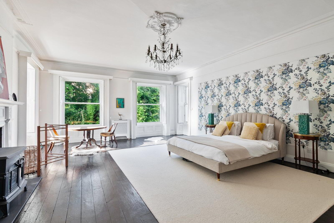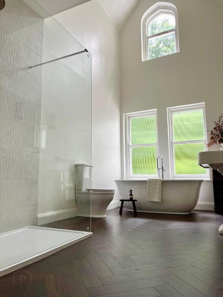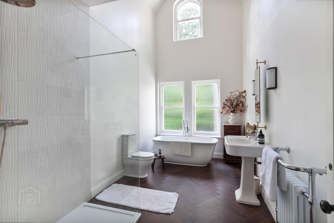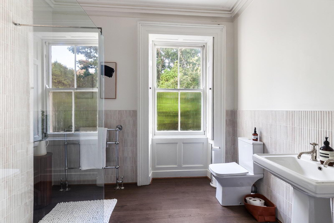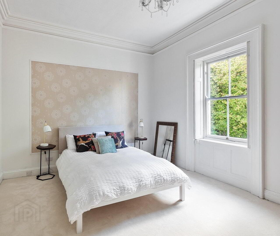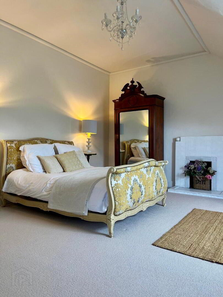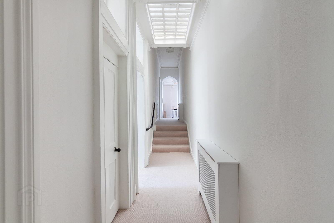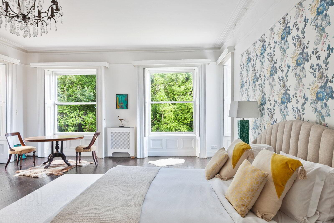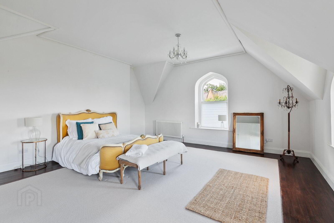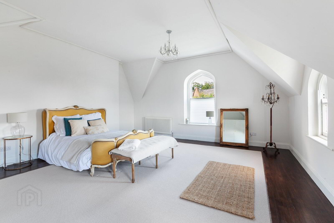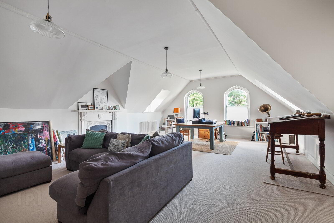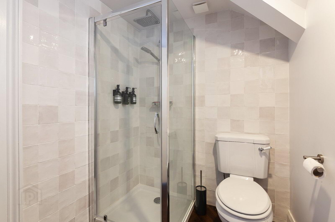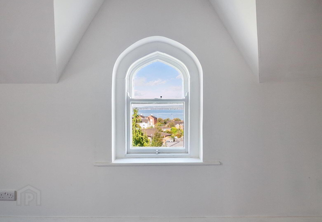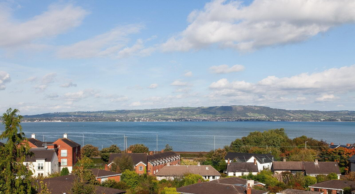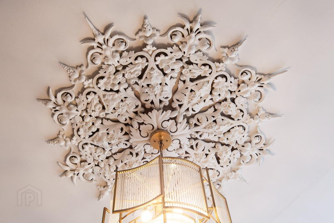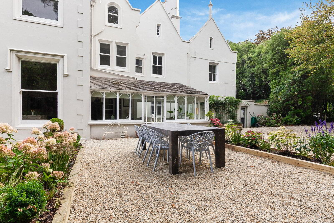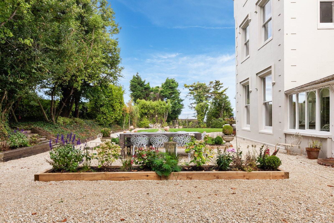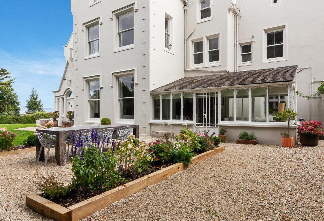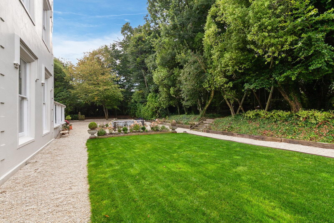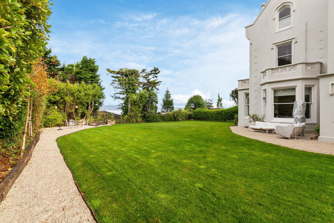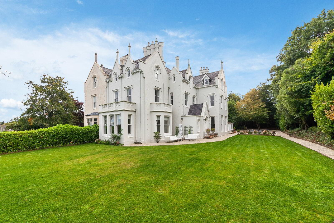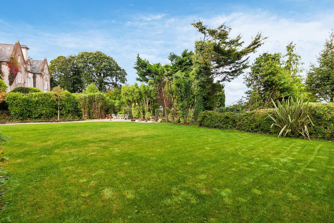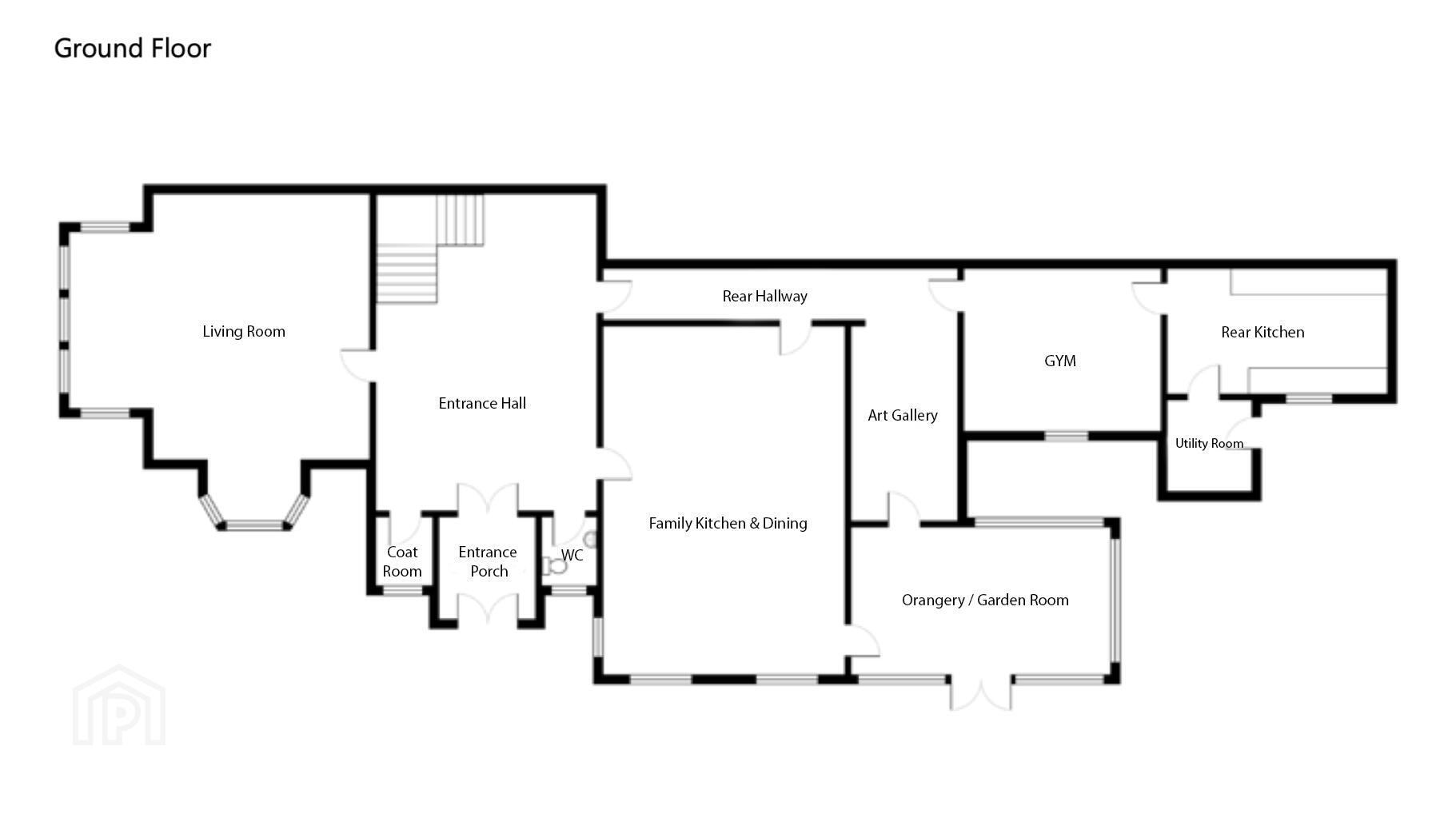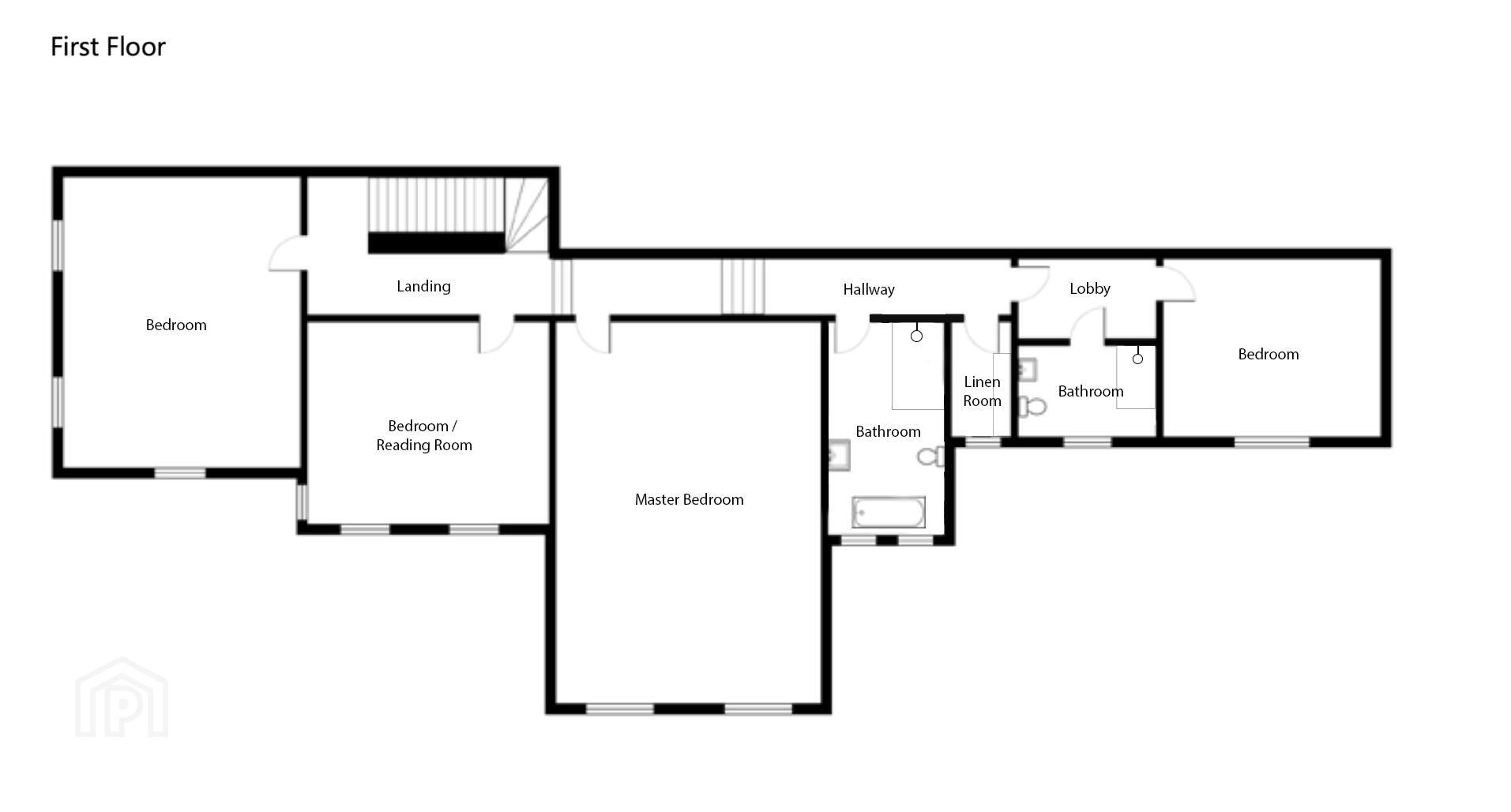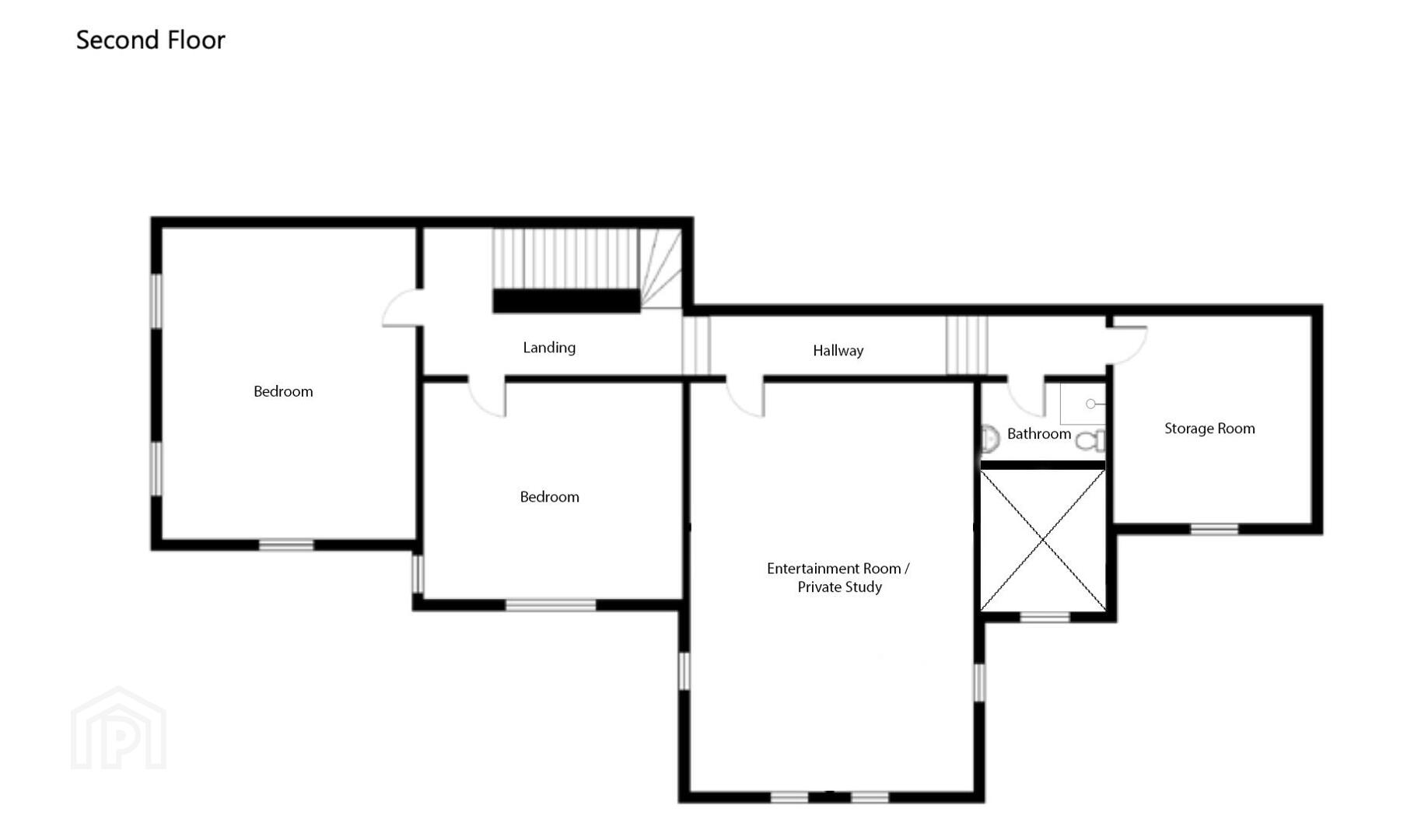Tudor Hall, 5 Tudor Park,
Holywood, BT18 0NX
5 Bed Semi-detached House
Asking Price £1,350,000
5 Bedrooms
4 Bathrooms
4 Receptions
Property Overview
Status
For Sale
Style
Semi-detached House
Bedrooms
5
Bathrooms
4
Receptions
4
Property Features
Tenure
Not Provided
Energy Rating
Broadband Speed
*³
Property Financials
Price
Asking Price £1,350,000
Stamp Duty
Rates
£3,815.20 pa*¹
Typical Mortgage
Legal Calculator
In partnership with Millar McCall Wylie
Property Engagement
Views All Time
11,079
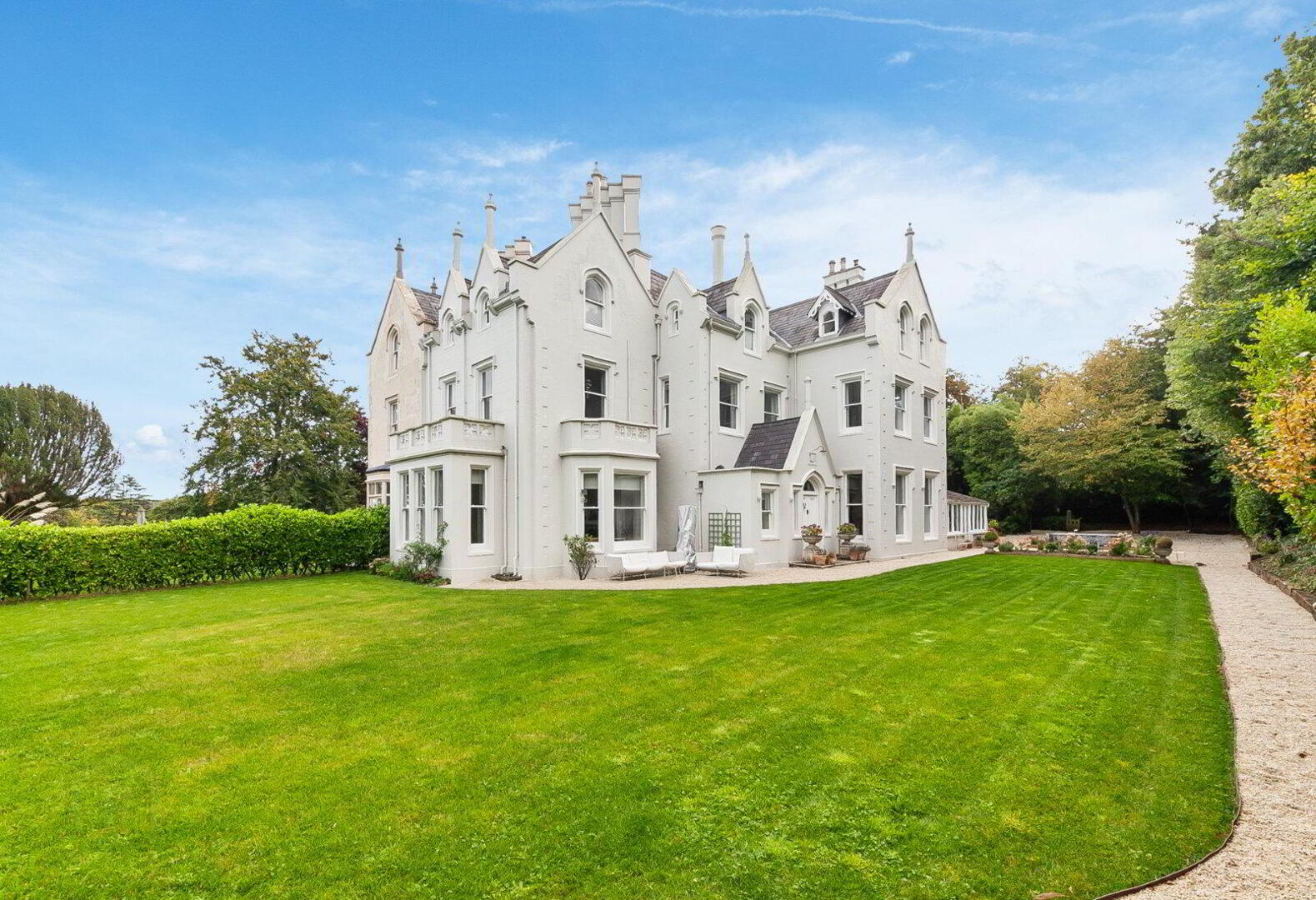
Additional Information
- Striking Tudor Revival Victorian residence with Lough views
- Semi-detached property with Grade B1 Listing
- c. 1840s residence, comprehensively restored and modernised in 2024
- Magnificent period features: corniced ceilings, ceiling roses, bay windows, original shutters to all principal rooms, and high ceilings
- Restored & upgraded working period marble fireplaces from Ryan & Smith specialists
- Entrance hall with powder room/WC and cloakroom
- Drawing room & study, both with period fireplaces
- Contemporary kitchen/dining room with Calcutta Viola marble island, bespoke carpentry & integrated premium appliances, including BORA induction hob and instant boiling water hot tap
- Garden sun room
- Secondary kitchen, Samsung American fridge/freezer, range electric cooker and laundry appliances, with casual dining
- Five / Six bedrooms
- Very large office / creative suite / Entertainment Room
- Four bathrooms (high-spec finishes, Hansgrohe, Arcade and AXOR fittings)
- Gas-fired central heating, latest Worcester high capacity boiler and pump system
- RING Security system and wifi / solar enabled surveillance
- Ample driveway parking and turning space
- Mature gardens, landscaped lawns, and private woodland
- Approx. 0.5-acre elevated site
- Highly popular and extremely convenient Holywood location
- Ground Floor
- Entrance Porch
- 2.5m x 2.41m (8'2" x 7'11")
Double opening entrance door with glass side panels. Ornate period tiled floor. Double opening glazed doors to: - Entrance Hall
- 7.52m x 5.23m (24'8" x 17'2")
Impressive reception hall with restored hardwood strip flooring, ornate cornice detail and ceiling rose. Feature staircase to First Floor. - WC
- Traditional style suite with wash hand basin and low flush WC. Hardwood strip floor.
- Cloakroom
- Hanging space. Restored hardwood strip floor.
- Drawing Room
- 7.9m x 7.06m (25'11" x 23'2")
Views over the garden and Belfast Lough. Magnificent reception room with restored hardwood strip flooring, corniced ceiling, period open fire and hearth. - Kitchen/Dining Room
- 8.3m x 5.77m (27'3" x 18'11")
Corniced ceiling and ceiling rose. Period open fire with hearth, restored hardwood strip flooring, working original shutters. Integrated premium appliances, bespoke carpentry and a large Calcutta Viola marble island. Access to Garden Room. - Garden Room
- 6.2m x 3.48m (20'4" x 11'5")
Hardwood strip floor. Double opening doors to side garden. - Rear Hallway
- Hardwood strip flooring.
- Art Gallery
- 4.55m x 2.51m (14'11" x 8'3")
Hardwood strip floor. Access to Garden Room. - Gym
- 4.32m x 4.22m (14'2" x 13'10")
Half tiled walls, quarry tiled floor. - Second Kitchen
- 5.2m x 3.78m (17'1" x 12'5")
Excellent range of fitted solid wood high and low level units. Porcelain sink with chrome mixer taps. Plumbed for washing machine and dishwasher. Space for electric cooker and fridge freezer. Quarry tiled floor, half tiled walls. - Boiler/Utility Room
- 2.03m x 1.98m (6'8" x 6'6")
New gas-fired central heating boiler. Quarry tiled floor, half tiled walls. Access to enclosed yard. - First Floor
- Bedroom 1
- 6.27m x 4.78m (20'7" x 15'8")
Views across Belfast Lough. Corniced ceiling. Hardwood strip floor surround with central carpet. - Reading Room/Open Landing
- 5.16m x4.4m (16'11" x 14'5")
Views over the garden and Lough. Period fireplace and restored hardwood floor. - Principal Bedroom (2)
- 8.13m x 5.8m (26'8" x 19'0")
Expansive principal room with views over the garden and Lough. Corniced ceiling, hardwood flooring and period fireplace. - Bathroom
- 4.55m x 2.51m (14'11" x 8'3")
Large walk-in shower with overhead and handheld attachment. Wall-hung WC, wash hand basin, Amtico flooring, heated towel rail. - Rear Landing
- Corniced ceiling. Carpet.
- Bathroom
- 3.02m x 2.36m (9'11" x 7'9")
Half tiled walls. Large walk-in shower with overhead and handheld attachment. Wall-hung WC, wash hand basin, Amtico flooring, heated towel rail. - Bedroom 3
- 4.78m x 3.7m (15'8" x 12'2")
Corniced ceiling. Carpet. Period tiled fireplace. - Linen Room
- Shelving and secondary boiler for upper floor
- Second Floor
- Bedroom 4
- 5.61m x 4.98m (18'5" x 16'4")
Views across Belfast Lough. Fitted with full-length wardrobes. Wooden floor surround and central carpet. - Bedroom 5
- 4.98m x 4.47m (16'4" x 14'8")
Views across Belfast Lough and gardens. Period tiled fireplace. Carpet. - Rear Landing
- 4.22m x 2.95m (13'10" x 9'8")
Carpet. - Office Suite
- 8.13m x 5.8m (26'8" x 19'0")
- 2
- 5.1m x 2.87m (16'9" x 9'5")
- 3
- 5.13m x 2.87m (16'10" x 9'5")
- 4
- 4.14m x 4.01m (13'7" x 13'2")
Flexible office/creative spaces with views over Belfast Lough and garden. Period fireplaces. Carpet. - Bathroom
- 2.5m x 2.51m (8'2" x 8'3")
Shower enclosure, wash hand basin, wall-hung WC, Amtico flooring. - Enclosed Yard
- Fully quarry paved. Water supply.
- Outside Store/Garage
- 5.18m x 3.5m At widest points (17'0" x 11'6")
Twin Belfast sink. Quarry tiled floor. Power and light. Covered wood store. - Outside
- • Newly landscaped with feature planting and shrub beds • Golden gravel driveway and pathways • Secure fencing, gates and hedge boundaries • Expansive lawns and numerous outdoor entertaining areas with garden and Lough views • A rare private woodland with a variety of species and seasonal wildflowers, offering both seclusion and a natural retreat


