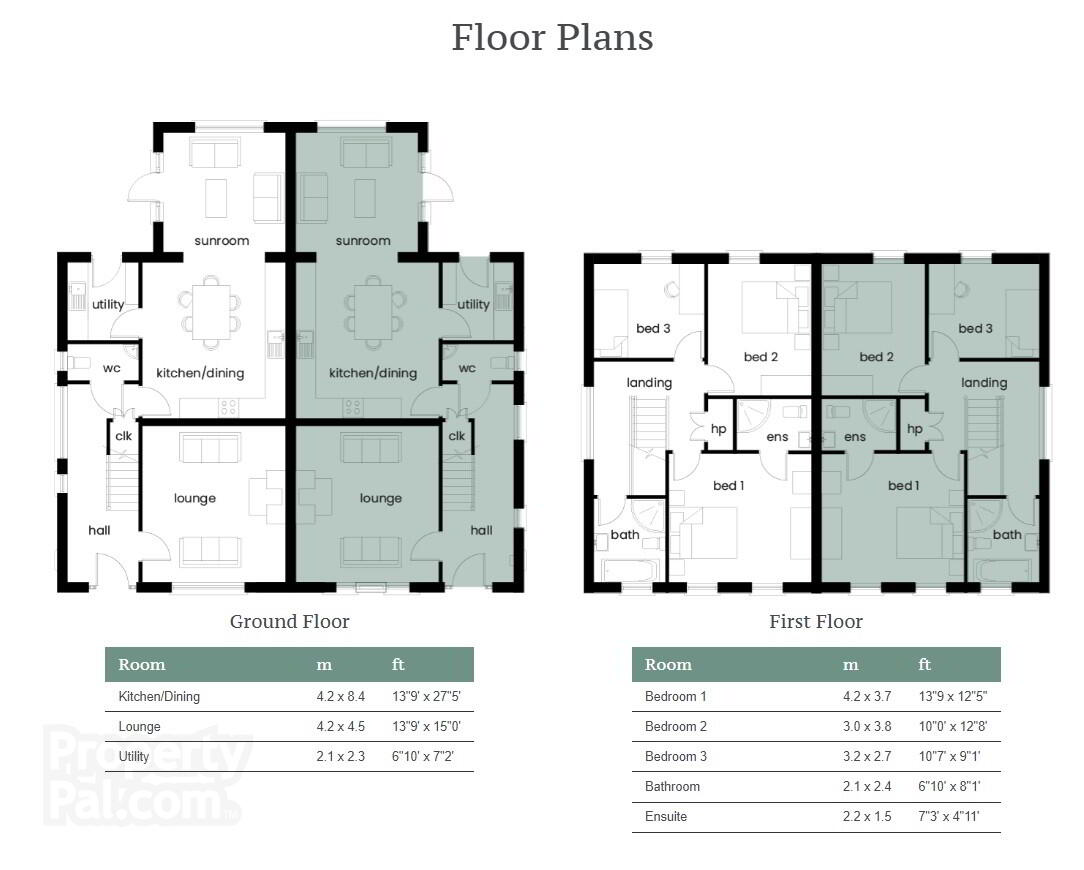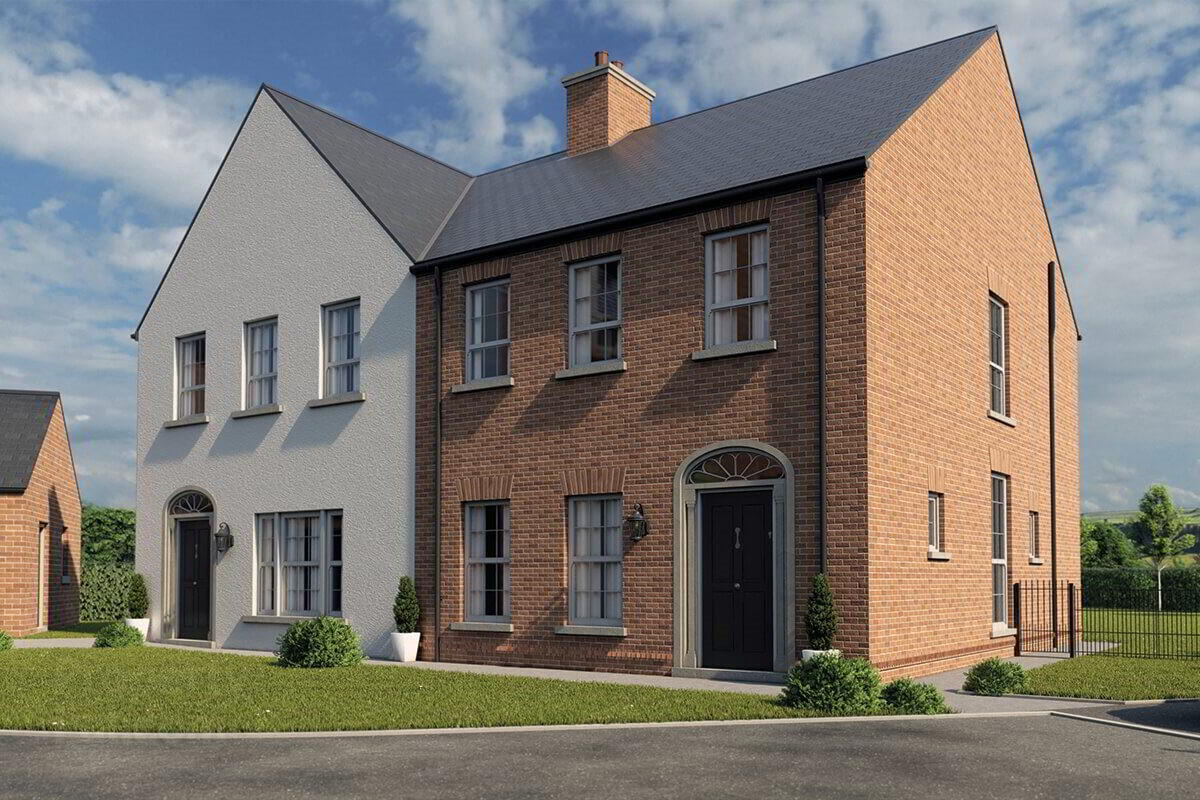The Mourne, Blackthorn Manor,
Bleary
3 Bed Semi-detached House (15 homes)
This property forms part of the Blackthorn Manor development
Price £265,000
3 Bedrooms
3 Bathrooms
2 Receptions
Marketed by multiple agents
Property Overview
Status
For Sale
Style
Semi-detached House
Bedrooms
3
Bathrooms
3
Receptions
2
Property Features
Size
134.2 sq m (1,444 sq ft)
Tenure
Not Provided
Heating
Oil
Property Financials
Price
£265,000
Stamp Duty
Typical Mortgage
Property Engagement
Views Last 7 Days
200
Views Last 30 Days
1,185
Views All Time
18,449
Blackthorn Manor Development
| Unit Name | Price | Size | Site Map |
|---|---|---|---|
| Site 15 Blackthorn Manor | £265,000 | 1,444 sq ft | |
| Site 16 Blackthorn Manor | £265,000 | 1,444 sq ft | |
| Site 8 Blackthorn Manor | Sold | 1,444 sq ft | |
| Site 9 Blackthorn Manor | Sold | 1,444 sq ft | |
| Site 10 Blackthorn Manor | Sold | 1,444 sq ft |
Site 15 Blackthorn Manor
Price: £265,000
Size: 1,444 sq ft
Site 16 Blackthorn Manor
Price: £265,000
Size: 1,444 sq ft
Site 8 Blackthorn Manor
Price: Sold
Size: 1,444 sq ft
Site 9 Blackthorn Manor
Price: Sold
Size: 1,444 sq ft
Site 10 Blackthorn Manor
Price: Sold
Size: 1,444 sq ft

Welcome to Blackthorn Manor - a new development of distinguished detached and semi-detached homes nestled in the beautiful County Down countryside.
Set in the peace and tranquillity of beautiful County Down townland, Blackthorn Manor is less than 30 minutes from Lisburn and only 35 minutes from the centre of Belfast. This location provides the perfect opportunity to enjoy the richness of country living whilst only being a short commute away from the city.
Specification
ALL HOUSES INCLUDE SUNROOM AND GARAGE
Traditional construction with a mix of high quality brick, stone or render finishes
Pressurised oil fired central heating
uPVC double glazed windows
uPVC fascia boardsQuality oak interior doors
Staircase with oak newel post and handrail, painted spindles
Painted skirting and architraves
Burglar alarm
Garage (Double garage at site 1 & 2)Gardens levelled and sownTarmac drivewayPaved paths and patio10 year NHBC warranty
Turnkey Finish
(from nominated suppliers)
Choice of quality kitchen & utility room. Contemporary sanitary ware to bathroom, en-suite and cloakroom. Choice of fireplace. Choice of floor tiling to kitchen, bathroom, utility and en-suite. Carpets to remaining floors. Choice of internal wall paint colour .

Contact the Agent
Selling Agent
Phone Number

Jones Estate Agents

