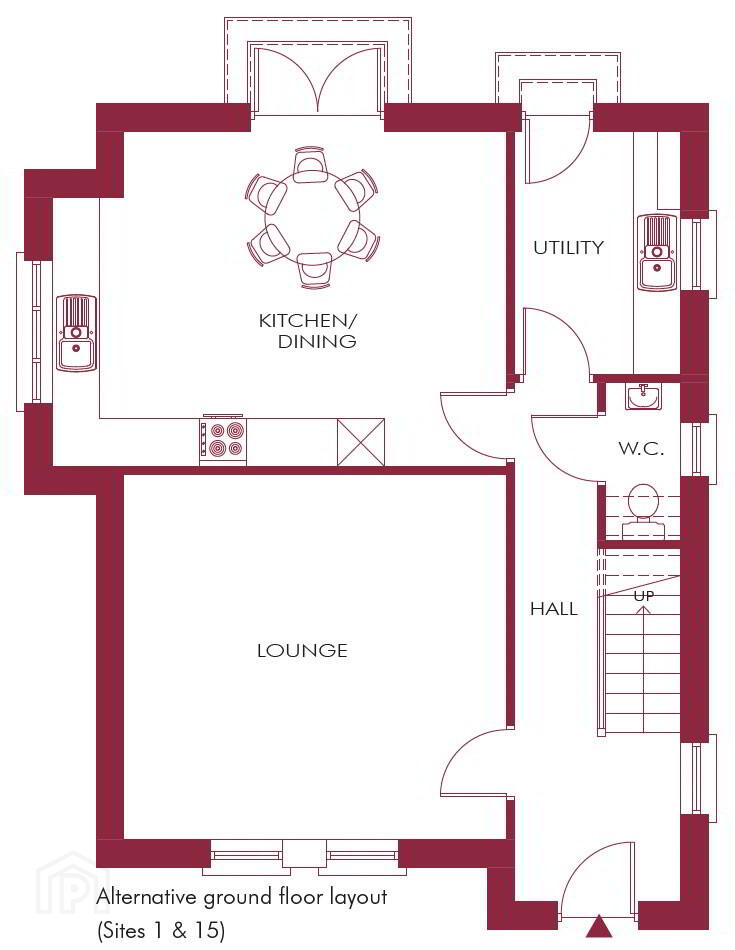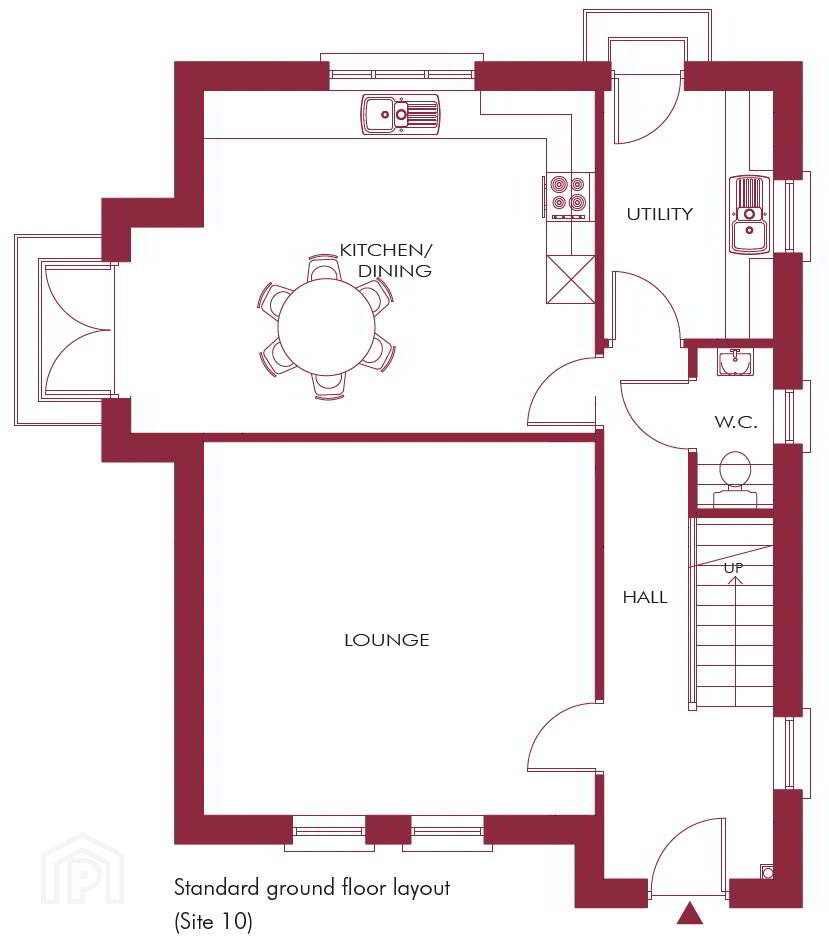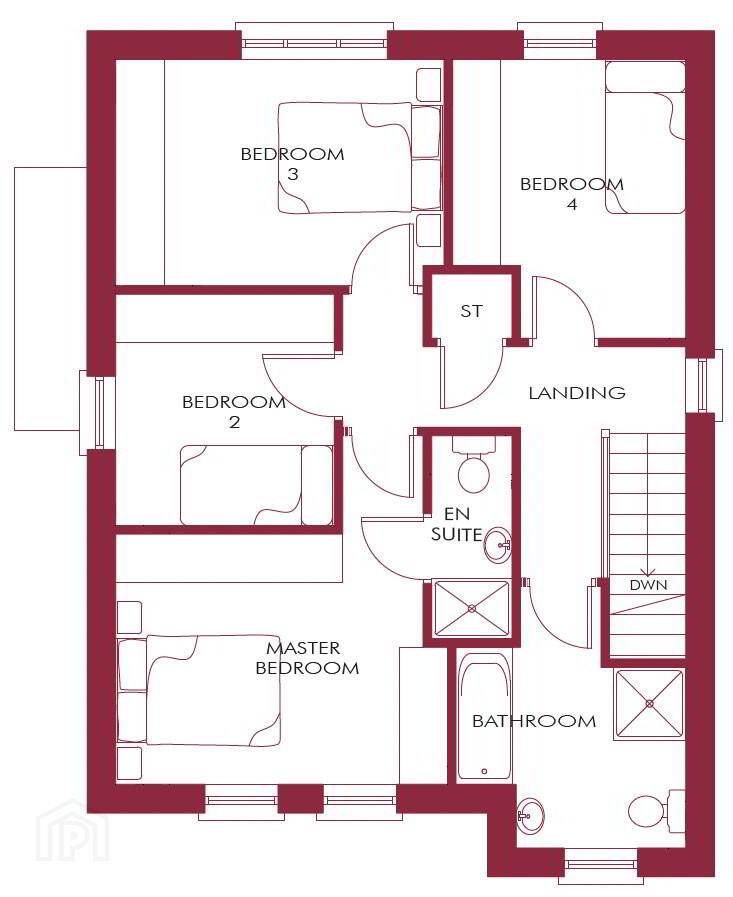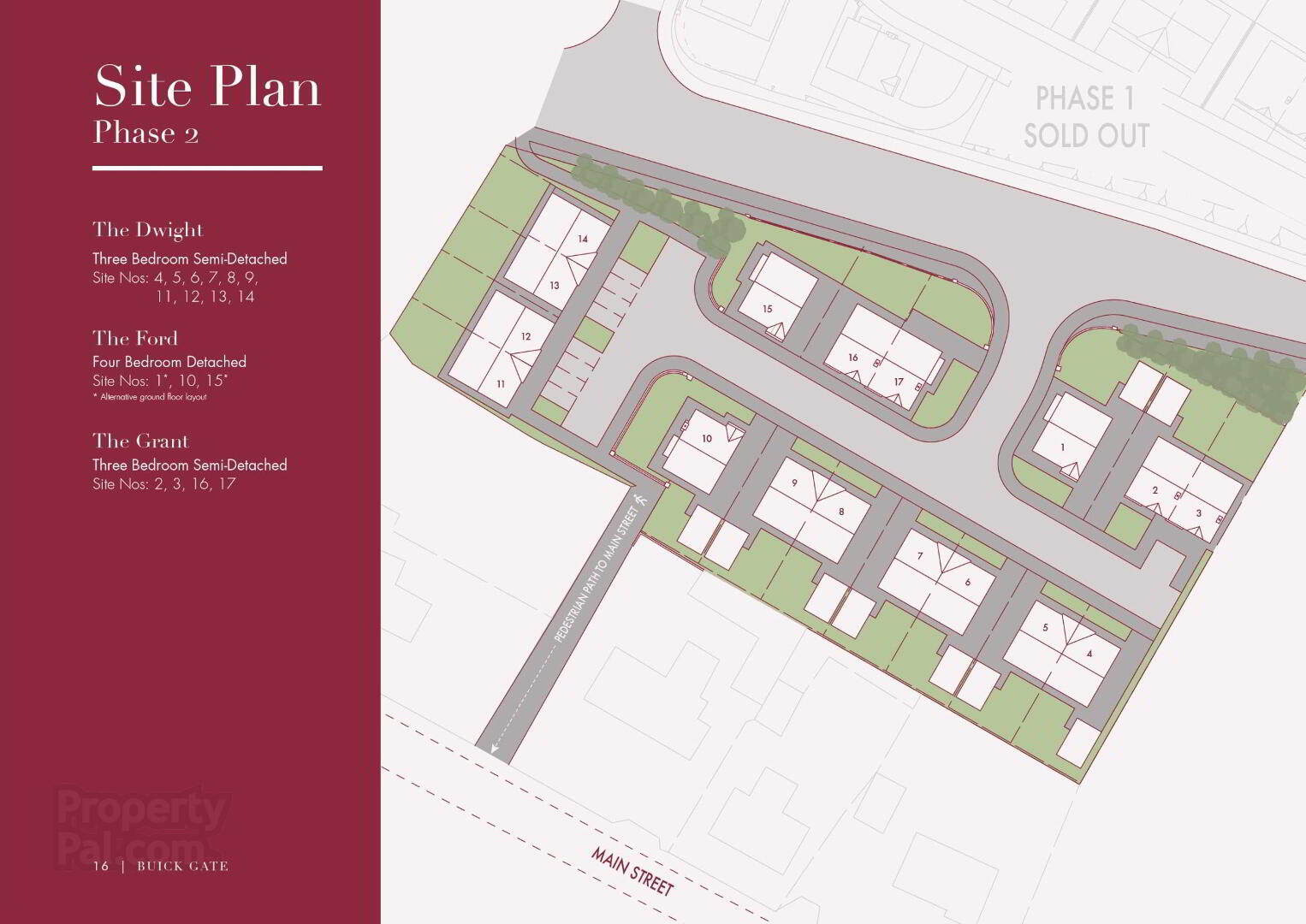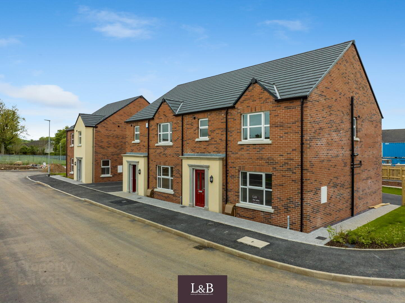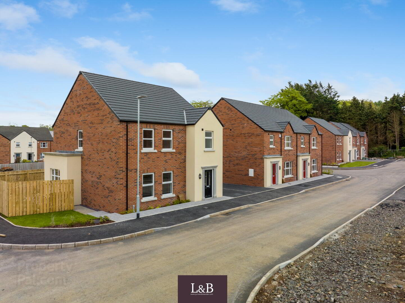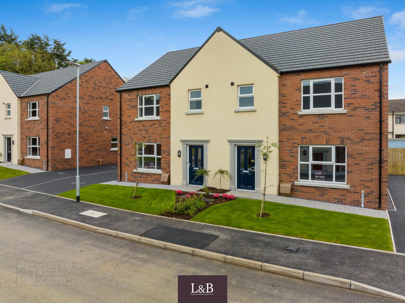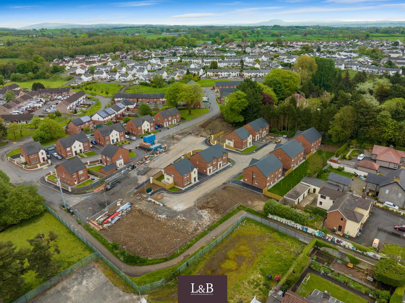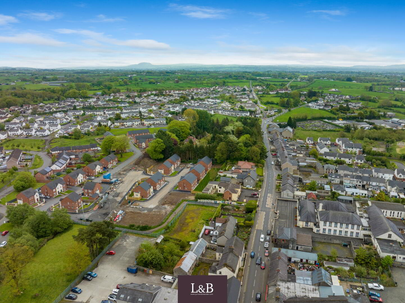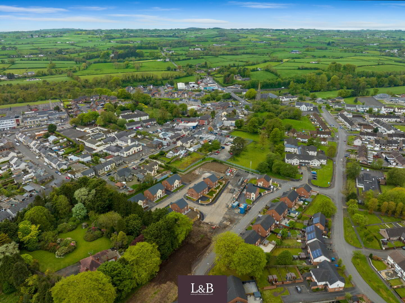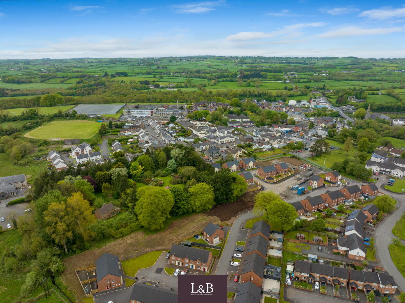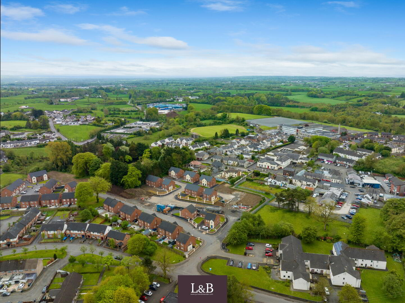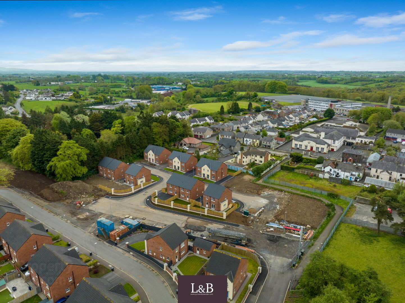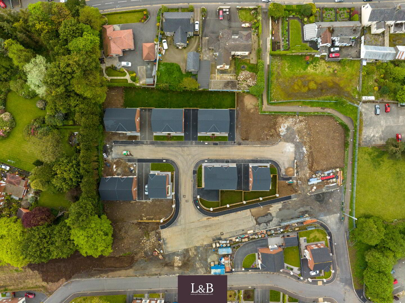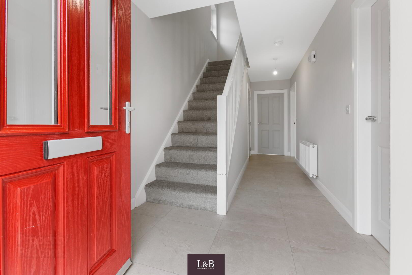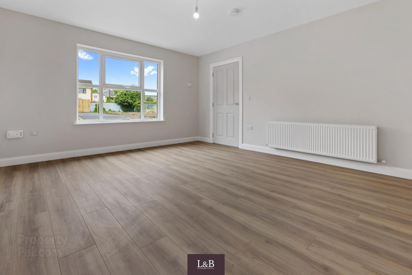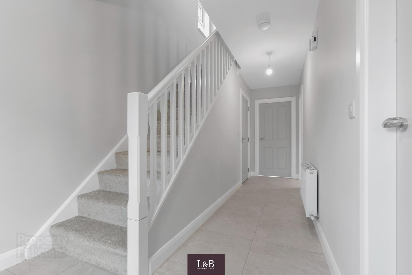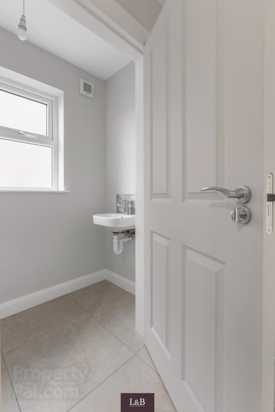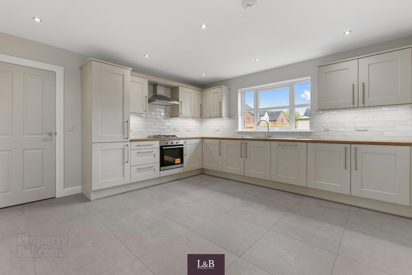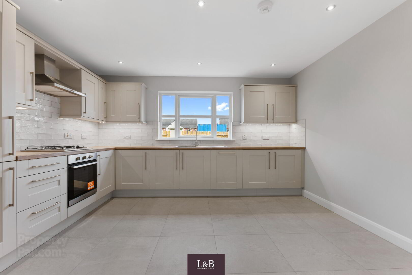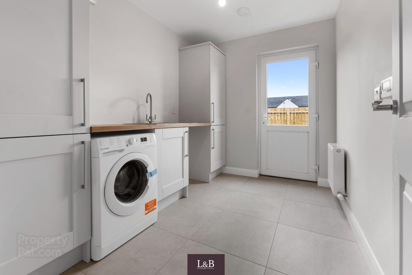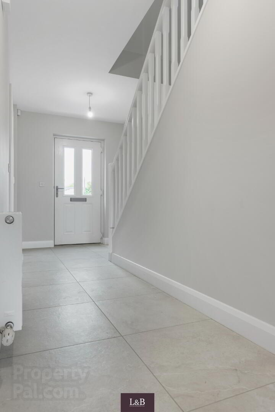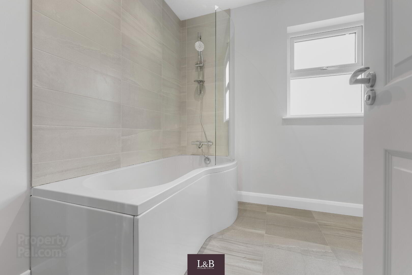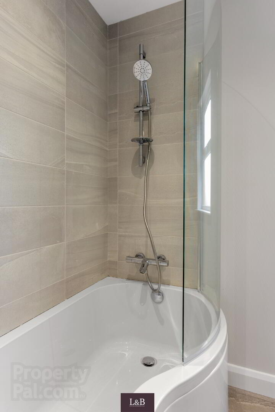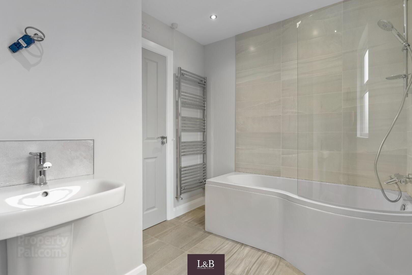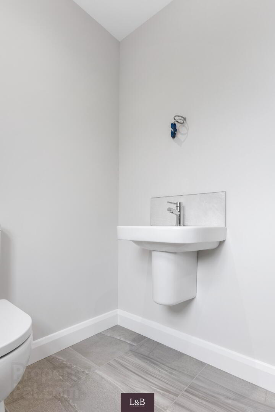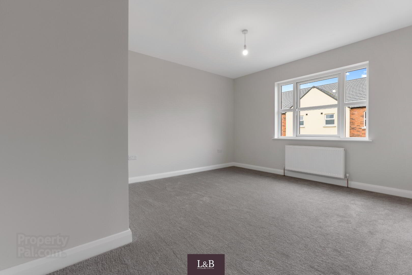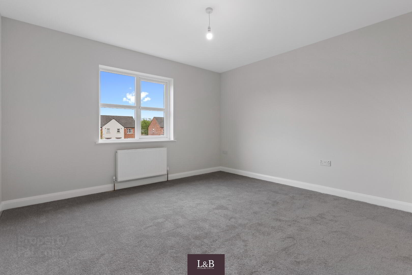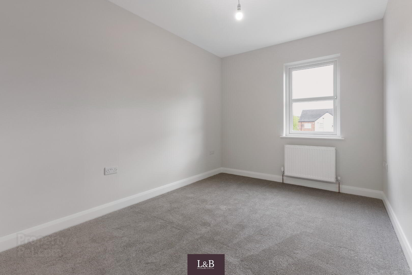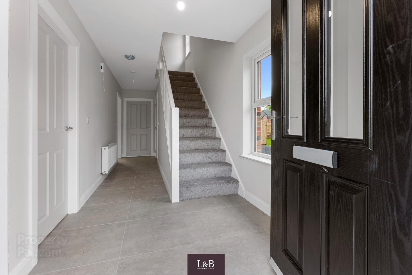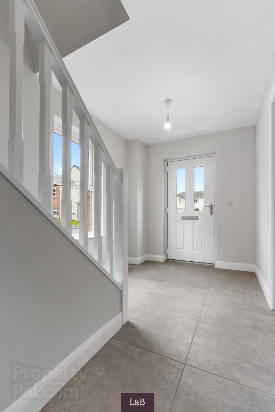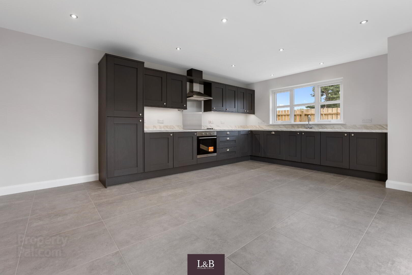The Ford, Buick Gate,
Cullybackey, Ballymena
4 Bed Detached House (2 homes)
This property forms part of the Buick Gate development
Sale agreed
4 Bedrooms
2 Bathrooms
1 Reception
Show Home Open By appointment only
Marketed by multiple agents
Property Overview
Status
Sale Agreed
Style
Detached House
Bedrooms
4
Bathrooms
2
Receptions
1
Property Features
Size
132.4 sq m (1,425 sq ft)
Tenure
Not Provided
Heating
Gas
Property Financials
Price
Asking Price £249,950
Property Engagement
Views Last 7 Days
75
Views Last 30 Days
235
Views All Time
4,734
Buick Gate Development
| Unit Name | Price | Size |
|---|---|---|
| Site 15 Buick Gate | Sale agreed | 1,425 sq ft |
| The Ford, Site 10 Buick Gate | Sale agreed | 1,425 sq ft |
Site 15 Buick Gate
Price: Sale agreed
Size: 1,425 sq ft
The Ford, Site 10 Buick Gate
Price: Sale agreed
Size: 1,425 sq ft
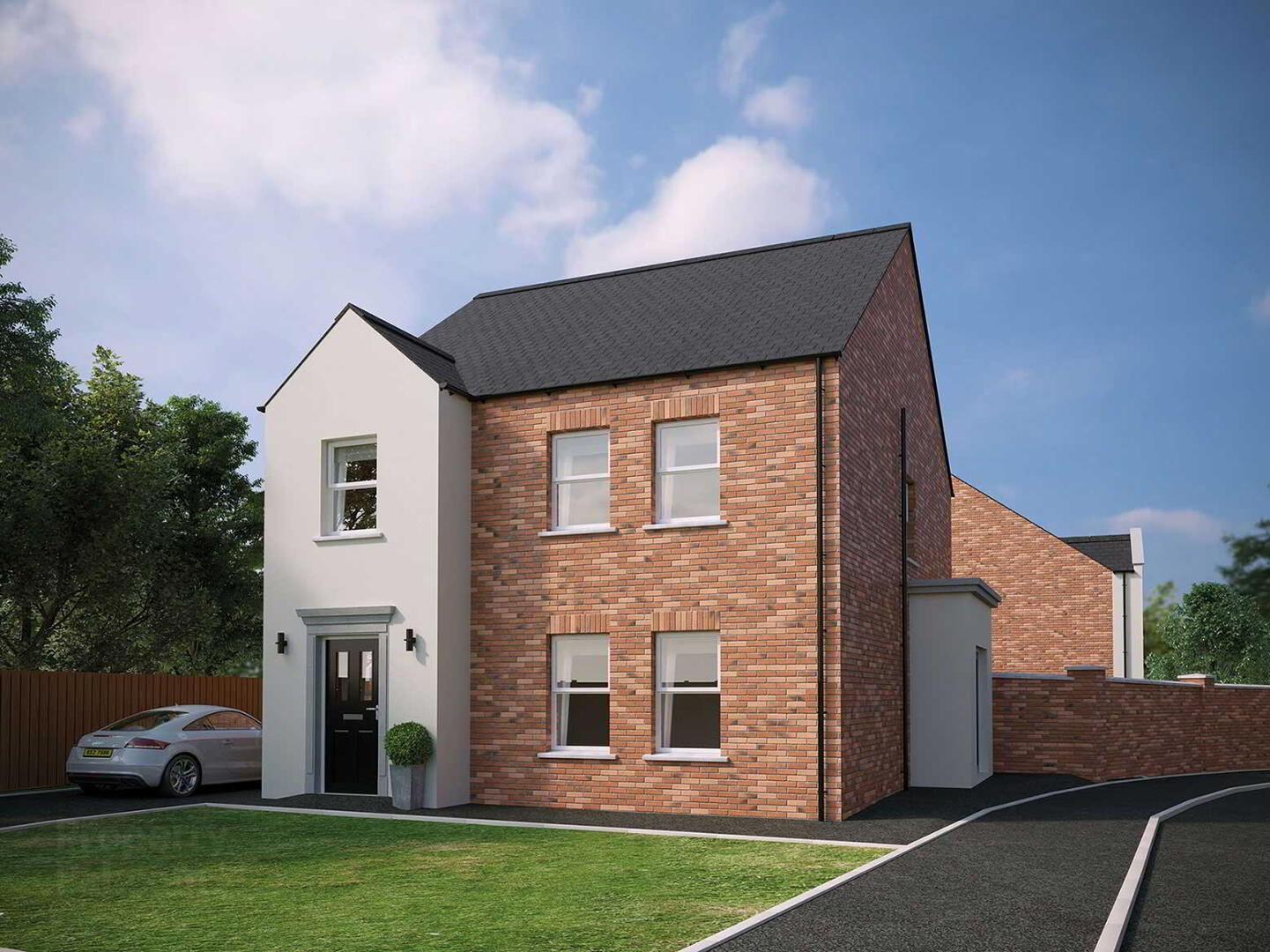
Show Home Open Viewing
By appointment only
Four Bedroom Detached
1,425 sqft
Ground Floor
Kitchen/Dining: 18'10 x 13'11 (into bay)
Living Room: 15'2 x 15'11
Utility: 10'1 x 6'11
WC: 6'6 x 3'1
First Floor
Master Bedroom: 13'6 x 10'2
Ensuite: 8'3 x 3'3
Bedroom 2: 9'5 x 8'11
Bedroom 3: 13'4 x 9'2
Bedroom 4: 11'4 x 9'6
Bathroom: 7'4 x 6'11

Click here to view the video
Contact the Agent
Selling Agent
Phone Number

L&B (Ballymena)

