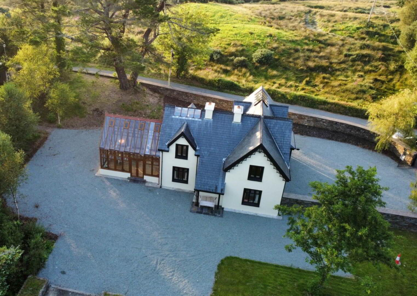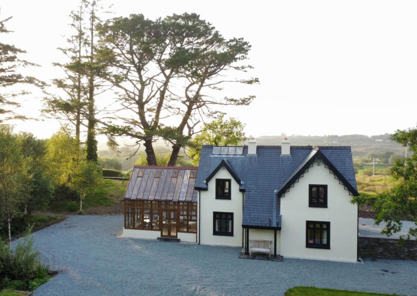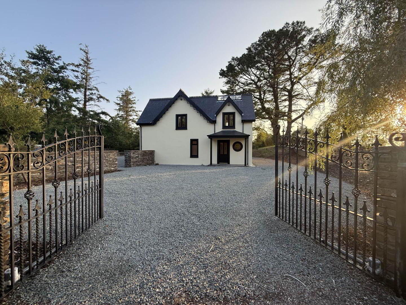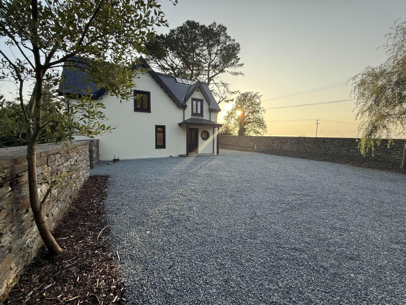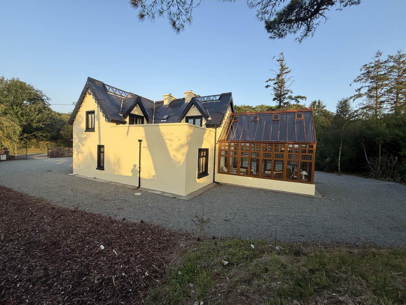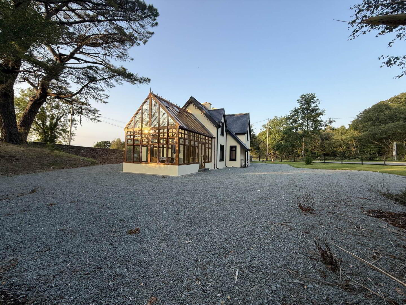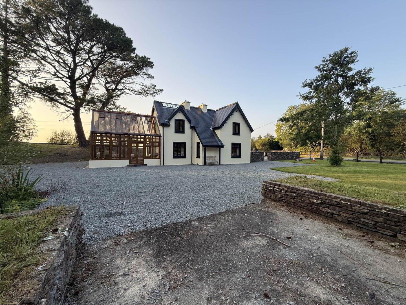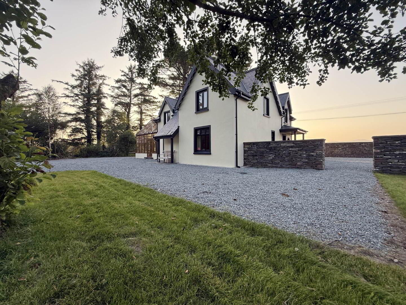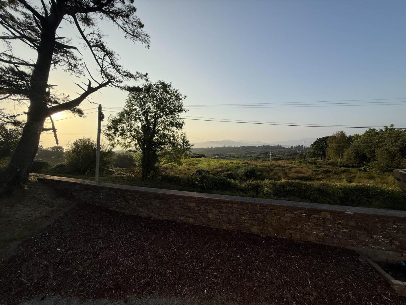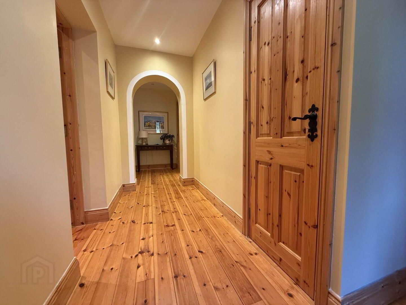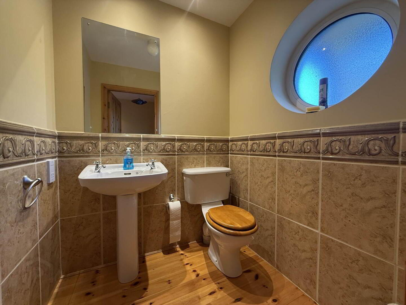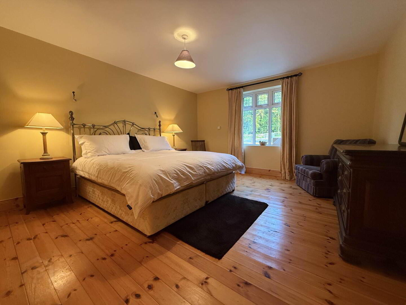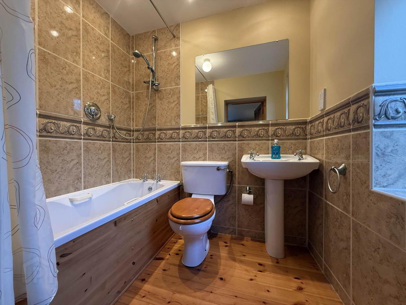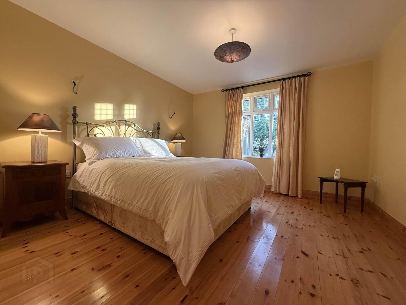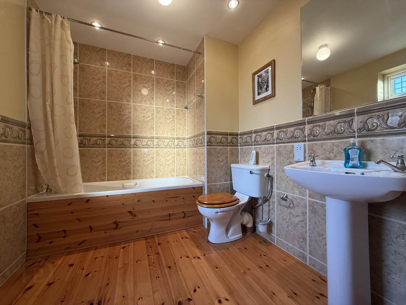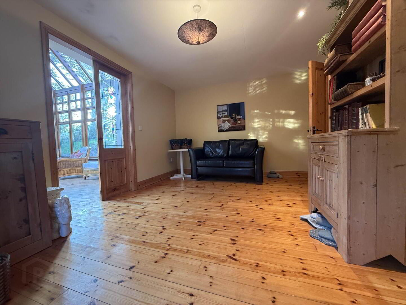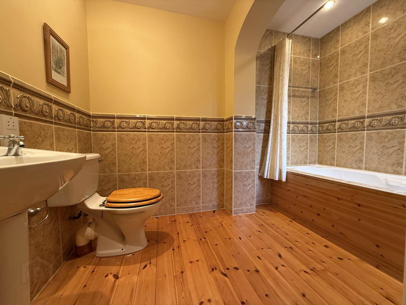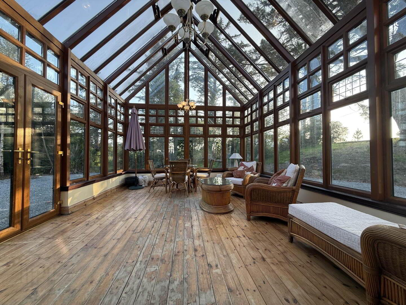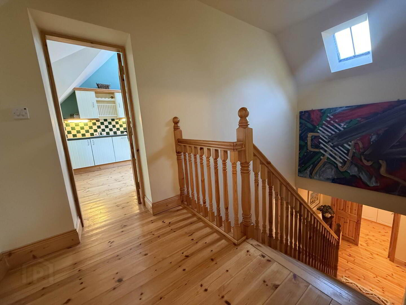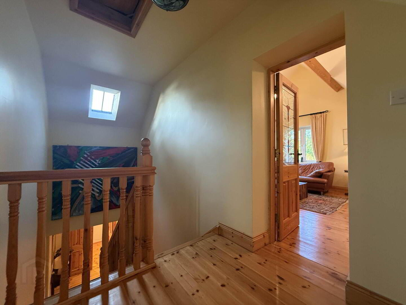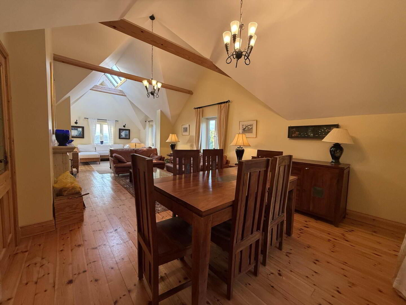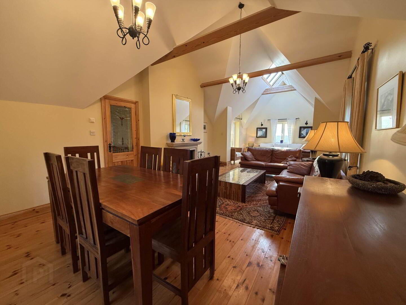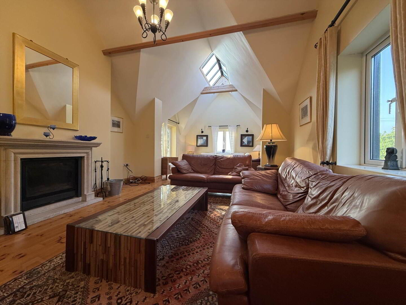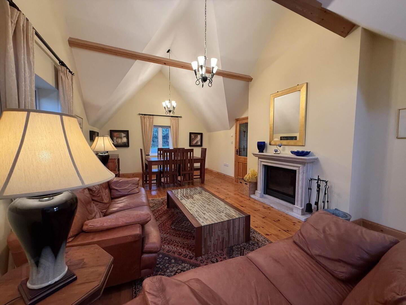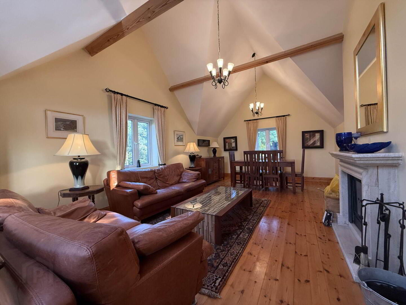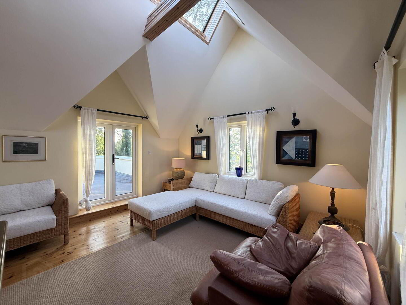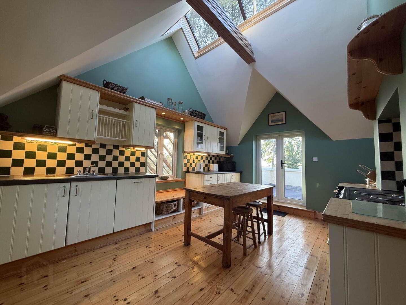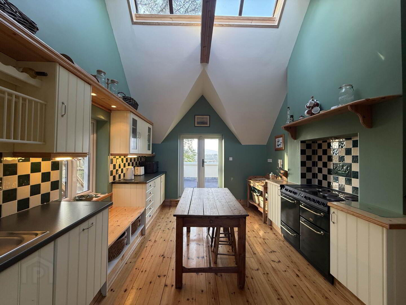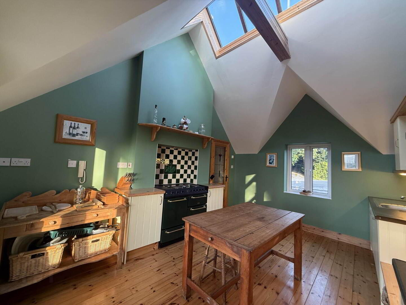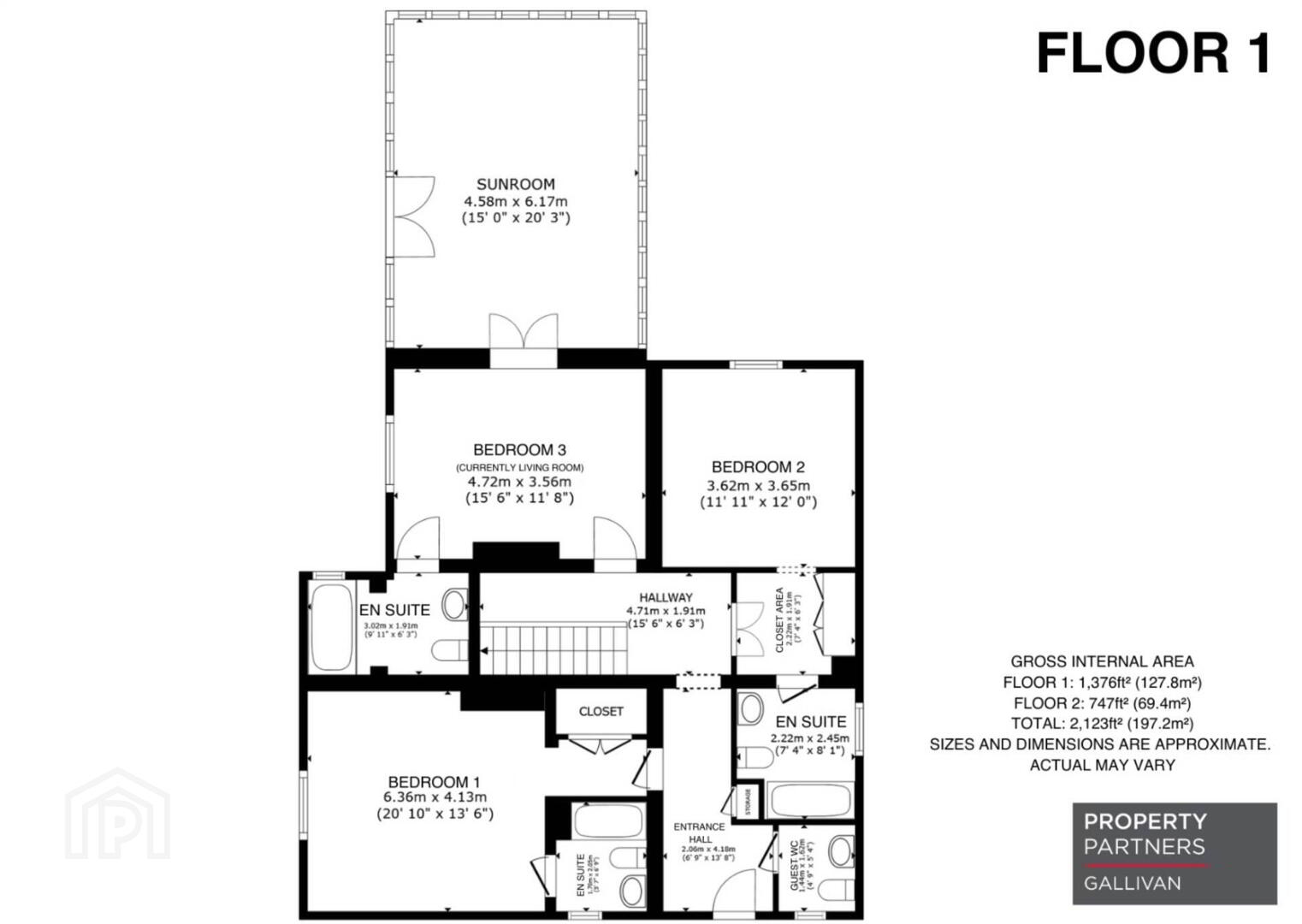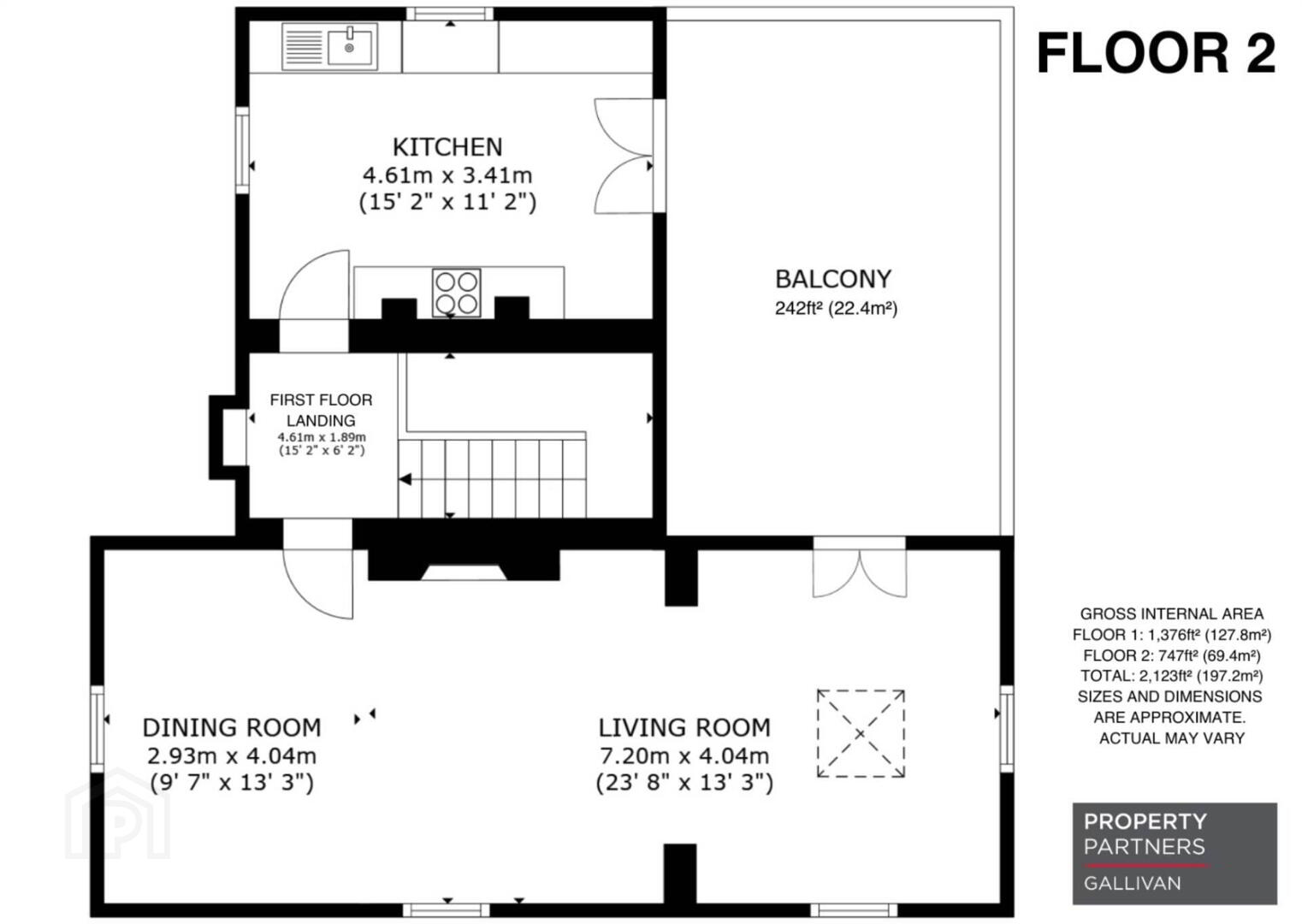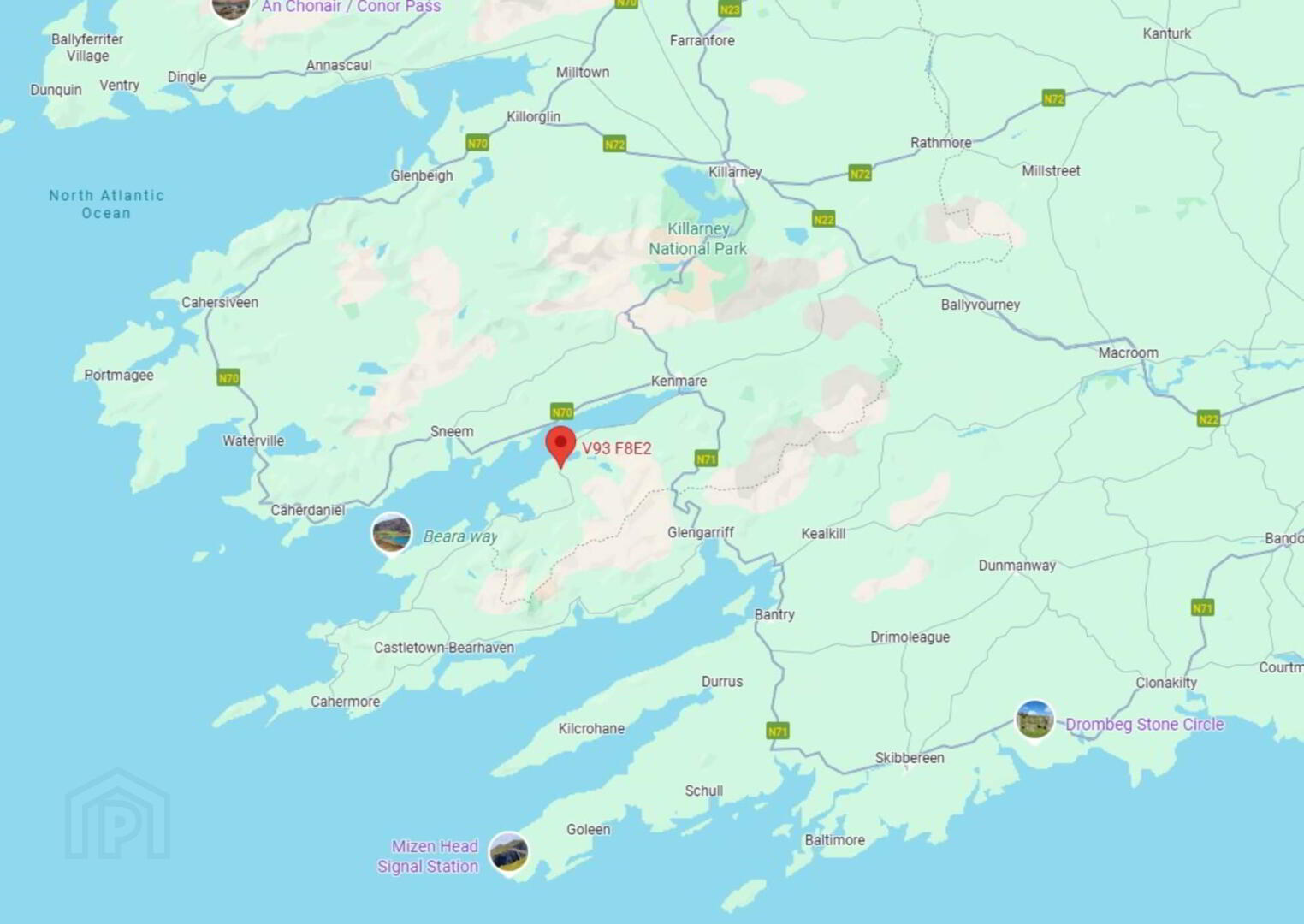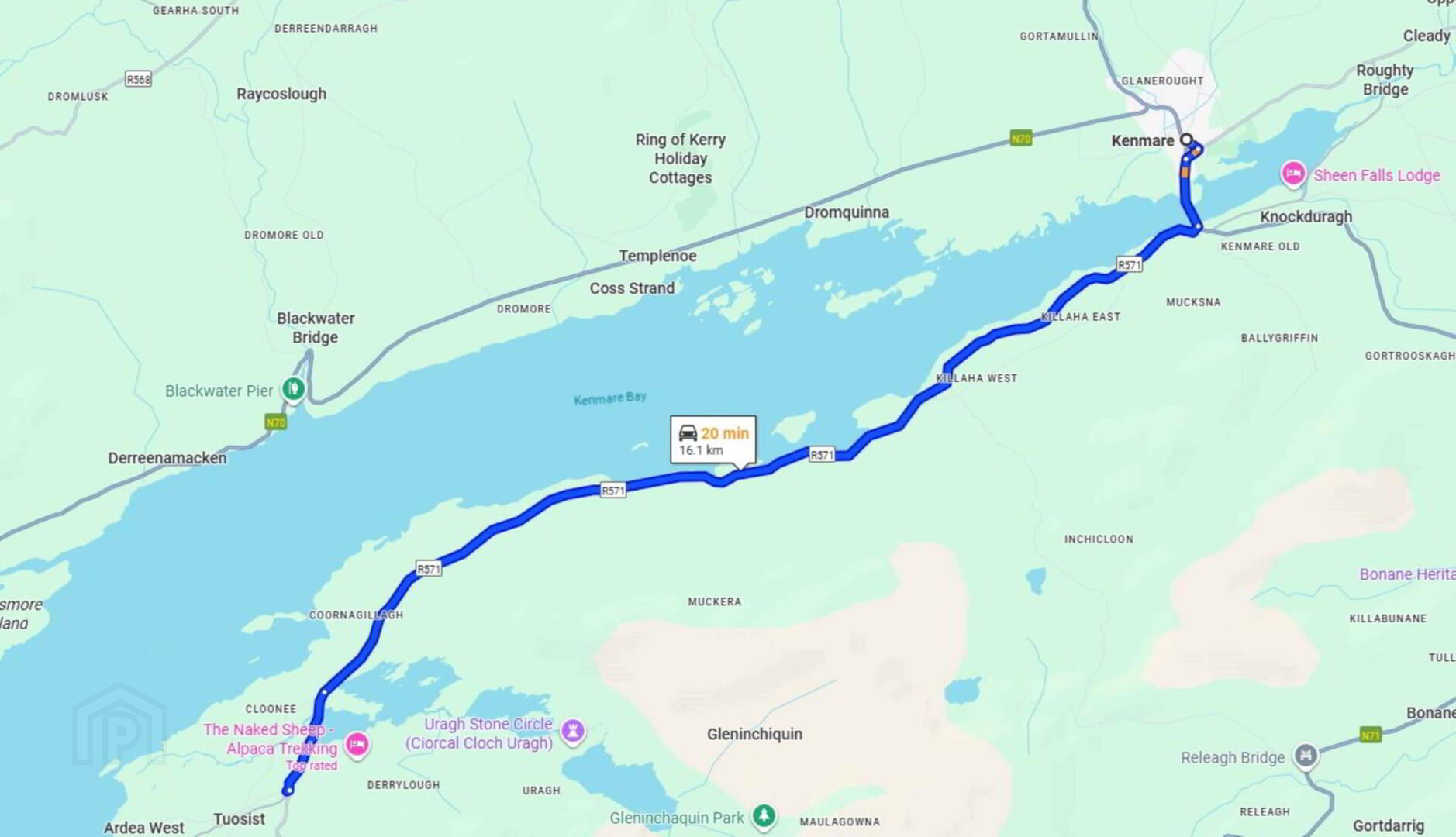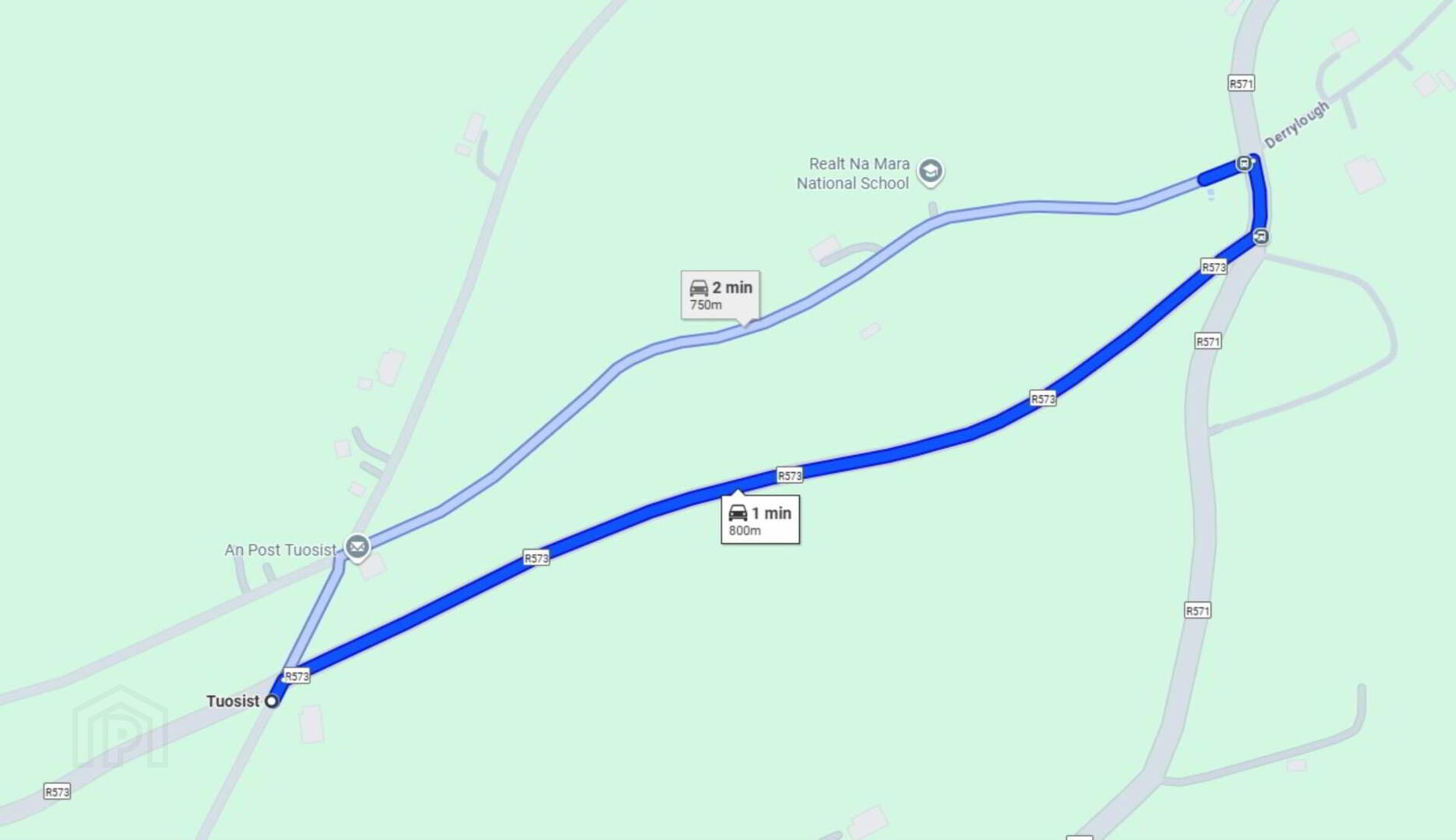The Barracks, Derrylough,
Tuosist, V93F8E2
3 Bed Detached House
Guide Price €465,000
3 Bedrooms
3 Bathrooms
1 Reception
Property Overview
Status
For Sale
Style
Detached House
Bedrooms
3
Bathrooms
3
Receptions
1
Property Features
Size
197.2 sq m (2,123 sq ft)
Tenure
Freehold
Energy Rating

Property Financials
Price
Guide Price €465,000
Stamp Duty
€4,650*²
Property Engagement
Views Last 7 Days
44
Views Last 30 Days
175
Views All Time
720
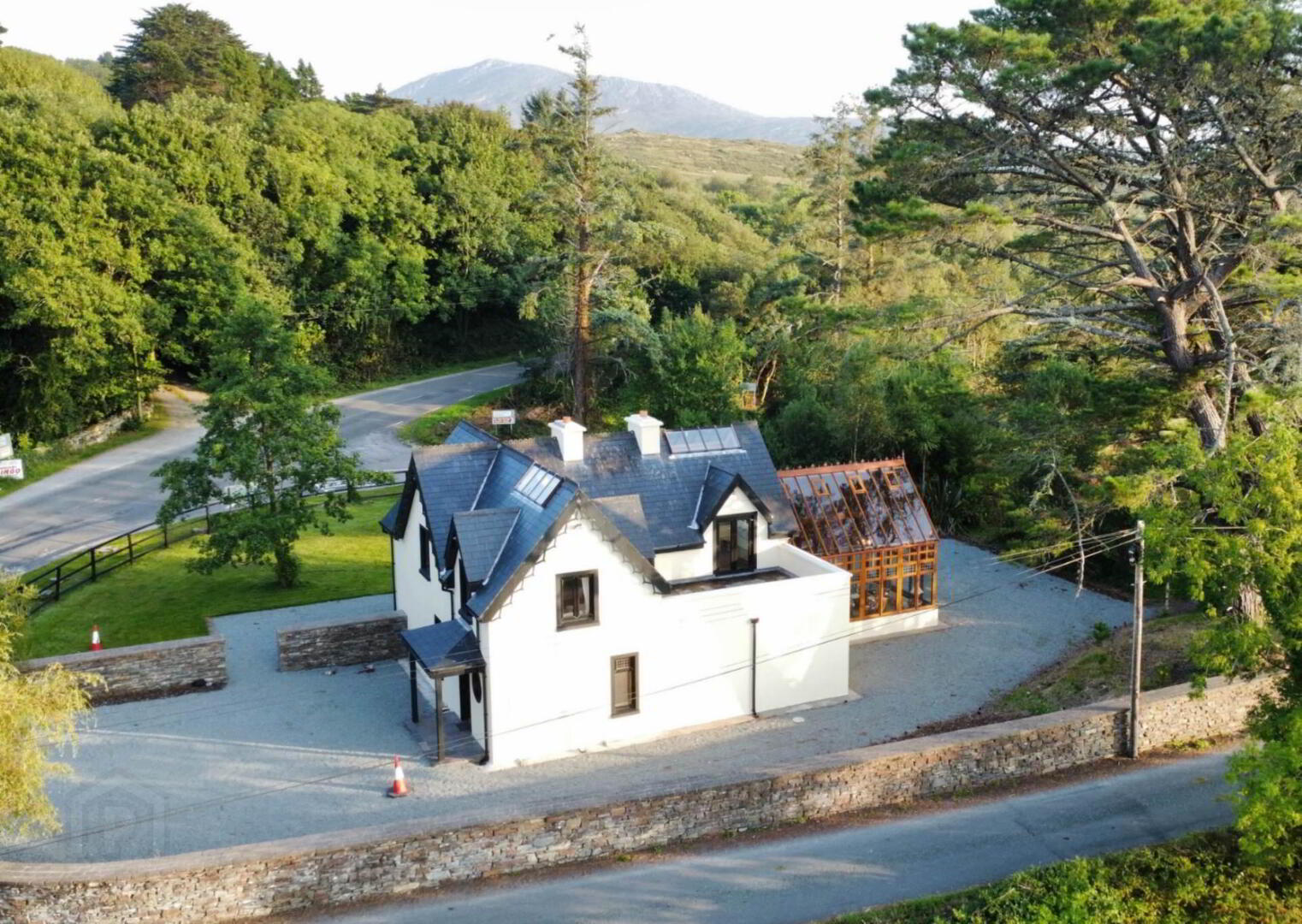 On the spectacular Ring of Beara in County Kerry lies a distinctive and peaceful retreat, surrounded by mountains, rolling countryside, and endless greenery. Just a minute from the small village of Tuosist and about twenty minutes from the nearest town of Kenmare, this property offers privacy, seclusion, and a true escape into nature.
On the spectacular Ring of Beara in County Kerry lies a distinctive and peaceful retreat, surrounded by mountains, rolling countryside, and endless greenery. Just a minute from the small village of Tuosist and about twenty minutes from the nearest town of Kenmare, this property offers privacy, seclusion, and a true escape into nature.Sitting on approximately 0.74 acres, this detached home extends to approx. 2,123ft² and is designed with an unusual yet captivating `upside down` layout. The ground floor features three spacious bedrooms, each en suite, with one currently in use as a living space. A guest WC and a bright sun room with soaring glass ceilings complete the lower level. Flooded with natural light from the south, east, and west, the sun room opens through double doors to a south-facing patio an ideal space to enjoy the peace and surrounding beauty.
Upstairs, the home reveals its true highlight. The living/dining room boasts dramatic open cathedral-style ceilings with exposed timber beams and striking glass feature, creating a warm yet distinctive living space. A wood-burning insert stove adds to the inviting atmosphere. Both this space and the kitchen open onto a rooftop balcony, where panoramic mountain views provide an unforgettable backdrop. This elevated setting makes the upper floor a remarkable space for entertaining or simply relaxing in comfort. The practical farmhouse-style kitchen also features a cathedral-style ceiling with exposed timber beams and glass feature.
The property is approached through a gated entrance and framed by a stone wall, with a gravel driveway and ample parking. The landscaped site is thoughtfully laid out with a lush lawn, mature trees, and hedging, enhancing both privacy and charm.
With its private setting, unique design, and stunning views, this home is an ideal tranquil haven for those who value peace, remoteness, and natural beauty. Whether you are seeking a serene retreat or a distinctive permanent residence, this property combines character, comfort, and an extraordinary sense of escape.
FEATURES:
Electric underfloor and ceiling heating.
Mains water.
Septic tank.
Slate roof.
Entrance Hall - 6'9" (2.06m) x 13'8" (4.17m)
Teak front door. Red deal timber floor. Recessed light fittings. Feature arch. Coat closet.
Guest WC - 4'9" (1.45m) x 5'4" (1.63m)
Red deal timber floor. WC. Sink. Recessed light fittings. Feature circular window. Tiling to floor and lower half of walls.
Bedroom 1 - 20'10" (6.35m) x 13'6" (4.11m)
Double bedroom. Red deal timber floor. Fitted wardrobes. Recessed light fittings. Light fittings. Curtains. Feature arch.
En Suite - 5'7" (1.7m) x 6'9" (2.06m)
Red deal timber floor. Sink. WC. Bath with shower overhead. Recessed light fittings.
Hallway - 15'6" (4.72m) x 6'3" (1.91m)
Red deal timber floor. Recessed light fittings. Red deal timber stairs to first floor.
Bedroom 2 - 11'11" (3.63m) x 12'0" (3.66m)
Double bedroom. Red deal timber floor. Light fittings. Curtains. Feature arch.
Closet Area - 7'4" (2.24m) x 6'3" (1.91m)
Red deal timber floor. Recessed light fittings. Fitted wardrobes. Feature arch.
En Suite - 7'4" (2.24m) x 8'1" (2.46m)
Red deal timber floor. Recessed light fittings. Tiling to lower walls and around bath. WC. Sink. Bath with shower overhead.
Bedroom 3/Living Room - 15'6" (4.72m) x 11'8" (3.56m)
Double bedroom currently being used as a living room. Red deal timber floor. Recessed light fittings. Light fittings. Curtains. Double doors to sun room.
En Suite - 9'11" (3.02m) x 6'3" (1.91m)
Red deal timber floor. Recessed light fittings. WC. Sink. Feature arch in front of bath. Tiling to lower walls and around bath. Bath with shower overhead.
Sun Room - 15'0" (4.57m) x 20'3" (6.17m)
Red deal timber floor. Light fittings. High glass ceiling. Double doors to south facing patio. Gets the sun from the south, west & east.
First Floor Landing - 15'2" (4.62m) x 6'2" (1.88m)
Red deal timber floor. Light fitting.
Dining Room - 9'7" (2.92m) x 13'3" (4.04m)
Red deal timber floor. Light fitting. Open full height cathedral ceiling with timber beams. Curtains.
Living Room - 23'8" (7.21m) x 13'3" (4.04m)
Red deal timber floor. Light fitting. Open full height cathedral ceiling with timber beams and feature glass. Curtains. Log burning insert stove with limestone surround. Wall lights. Door to roof top balcony with mountain views.
Kitchen - 15'2" (4.62m) x 11'2" (3.4m)
Red deal timber floor. Open full height cathedral ceiling with timber beams. Farmhouse style fitted kitchen. Belling range style cooker with electric oven and hob. Double doors to roof top balcony with mountain views. Integrated under counter fridge. Sink. Integrated dishwasher. Integrated washing machine.
Directions
Eircode V93 F8E2
Notice
Please note we have not tested any apparatus, fixtures, fittings, or services. Interested parties must undertake their own investigation into the working order of these items. All measurements are approximate and photographs provided for guidance only.

Click here to view the 3D tour
