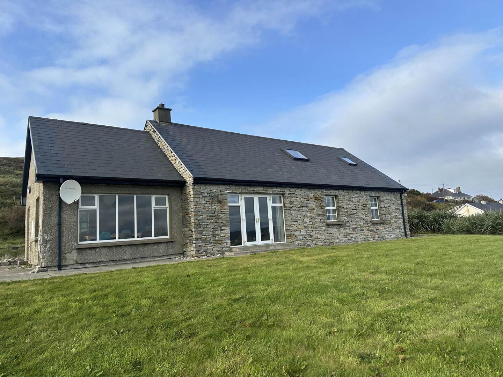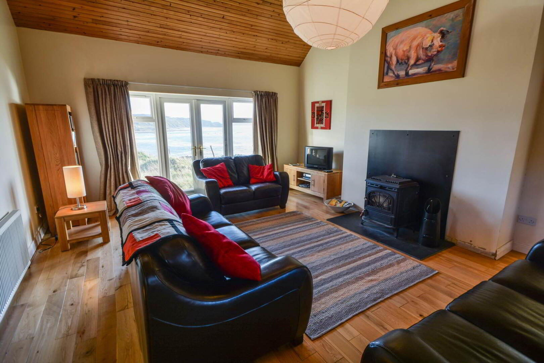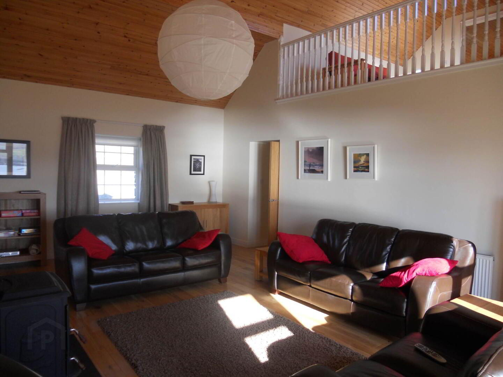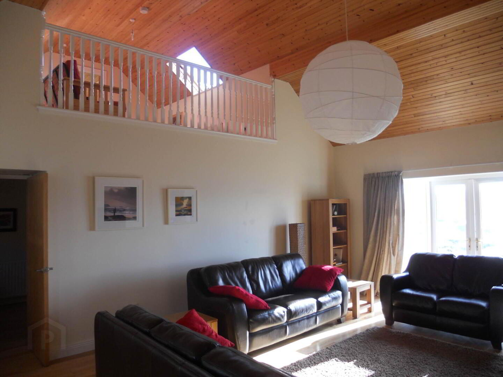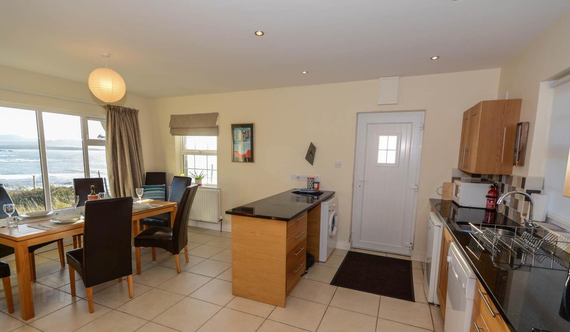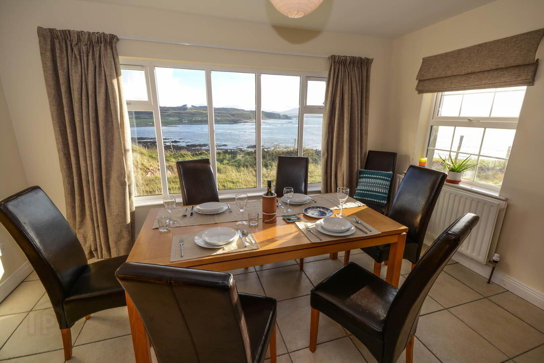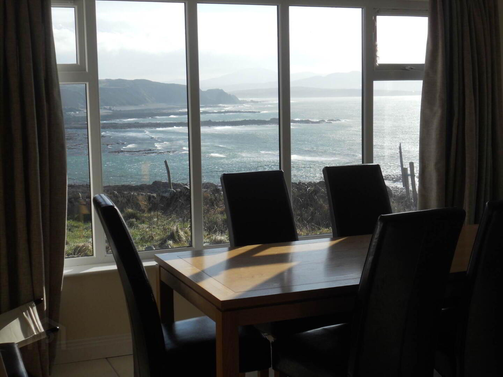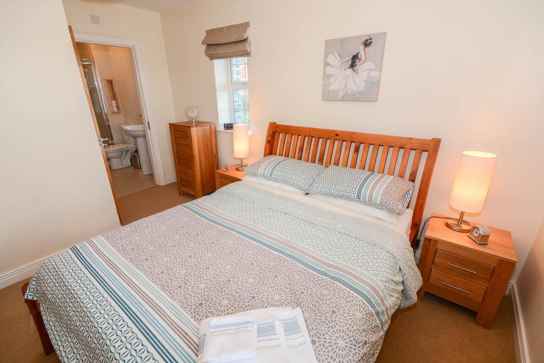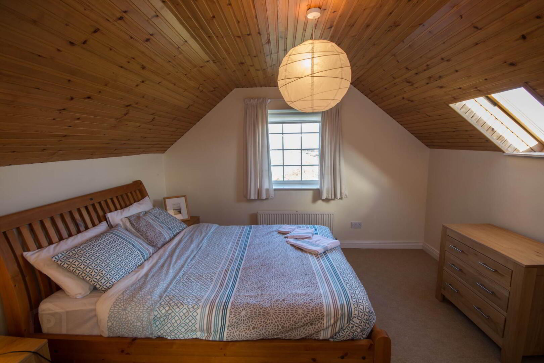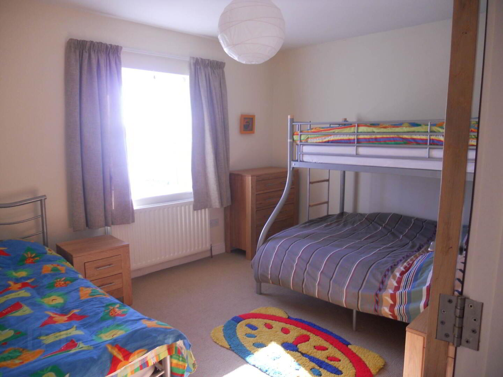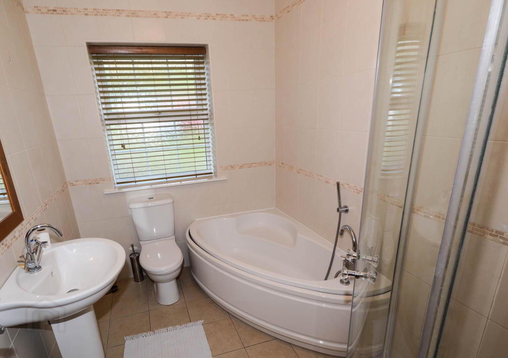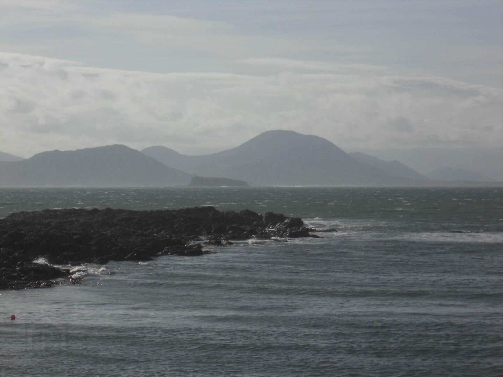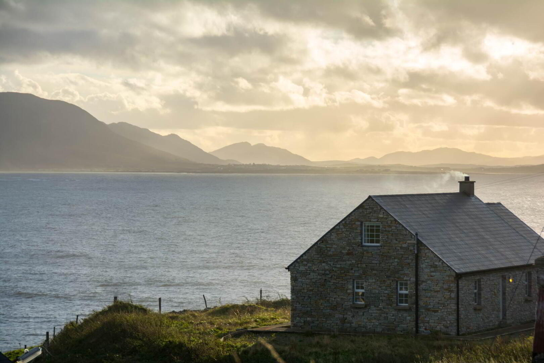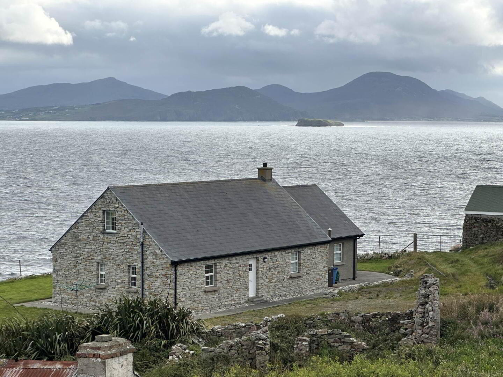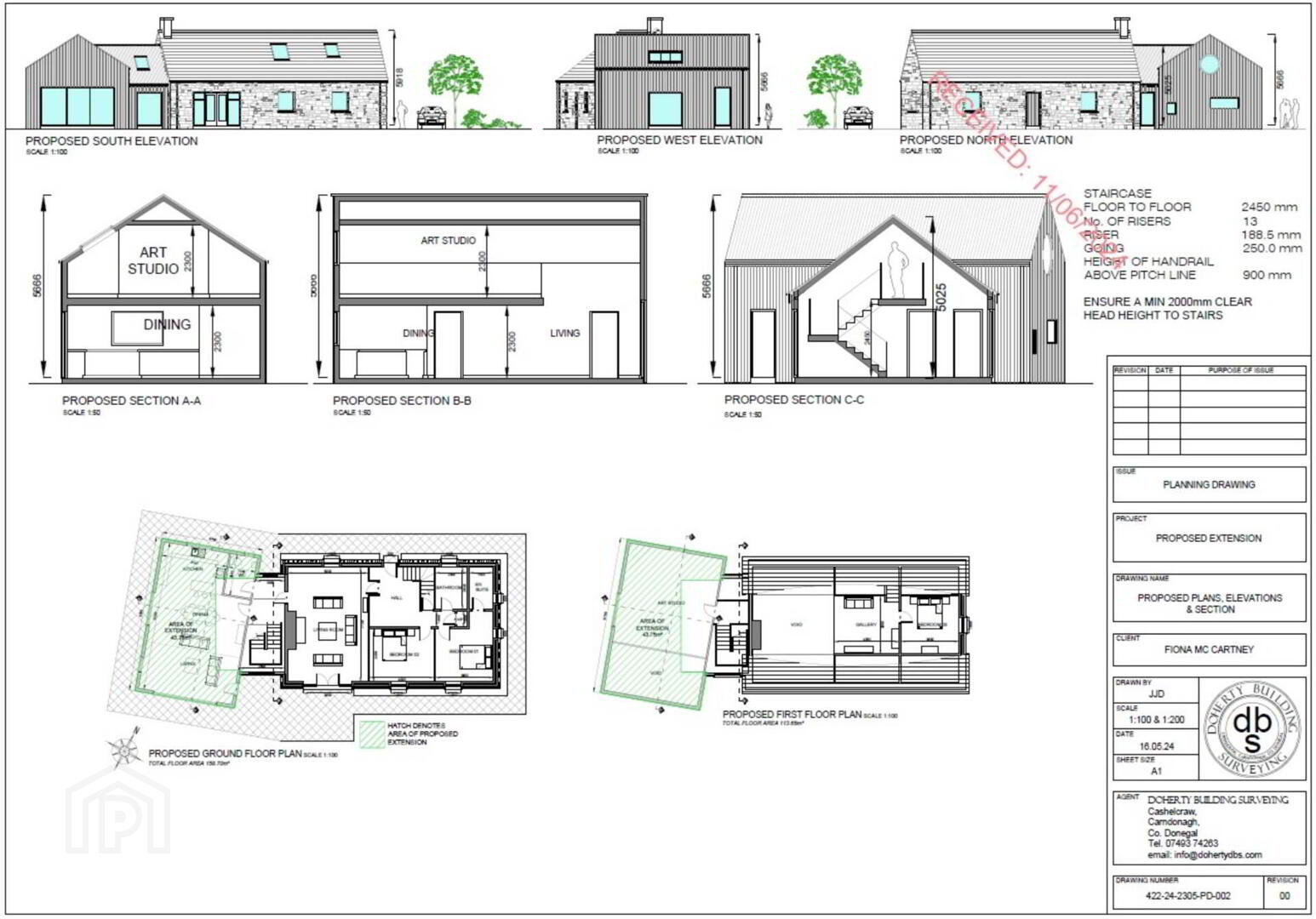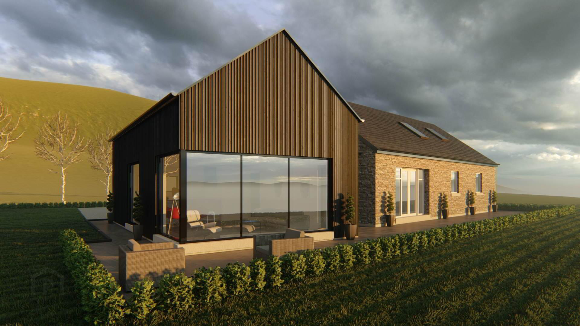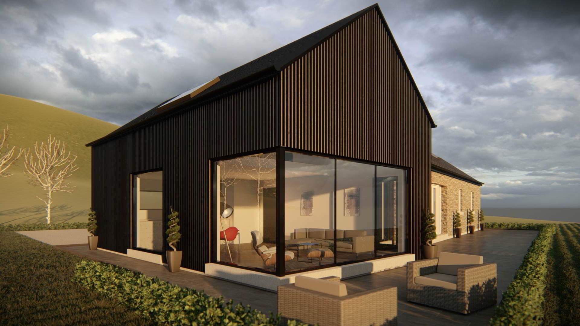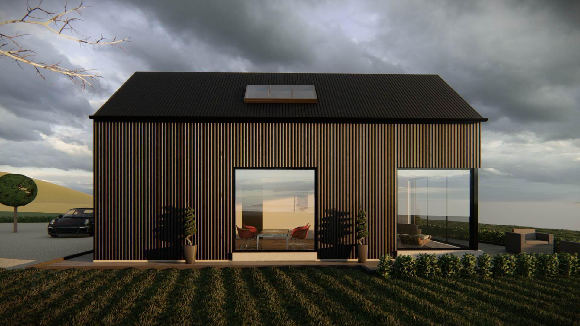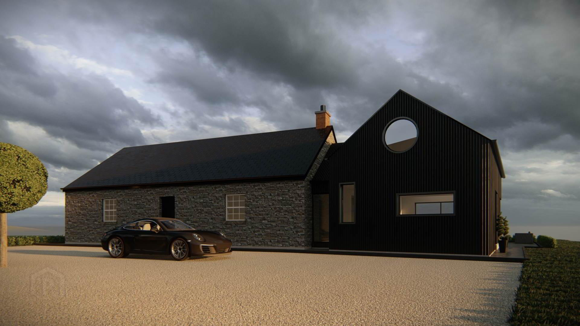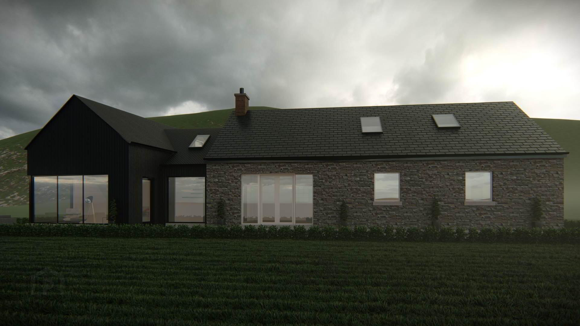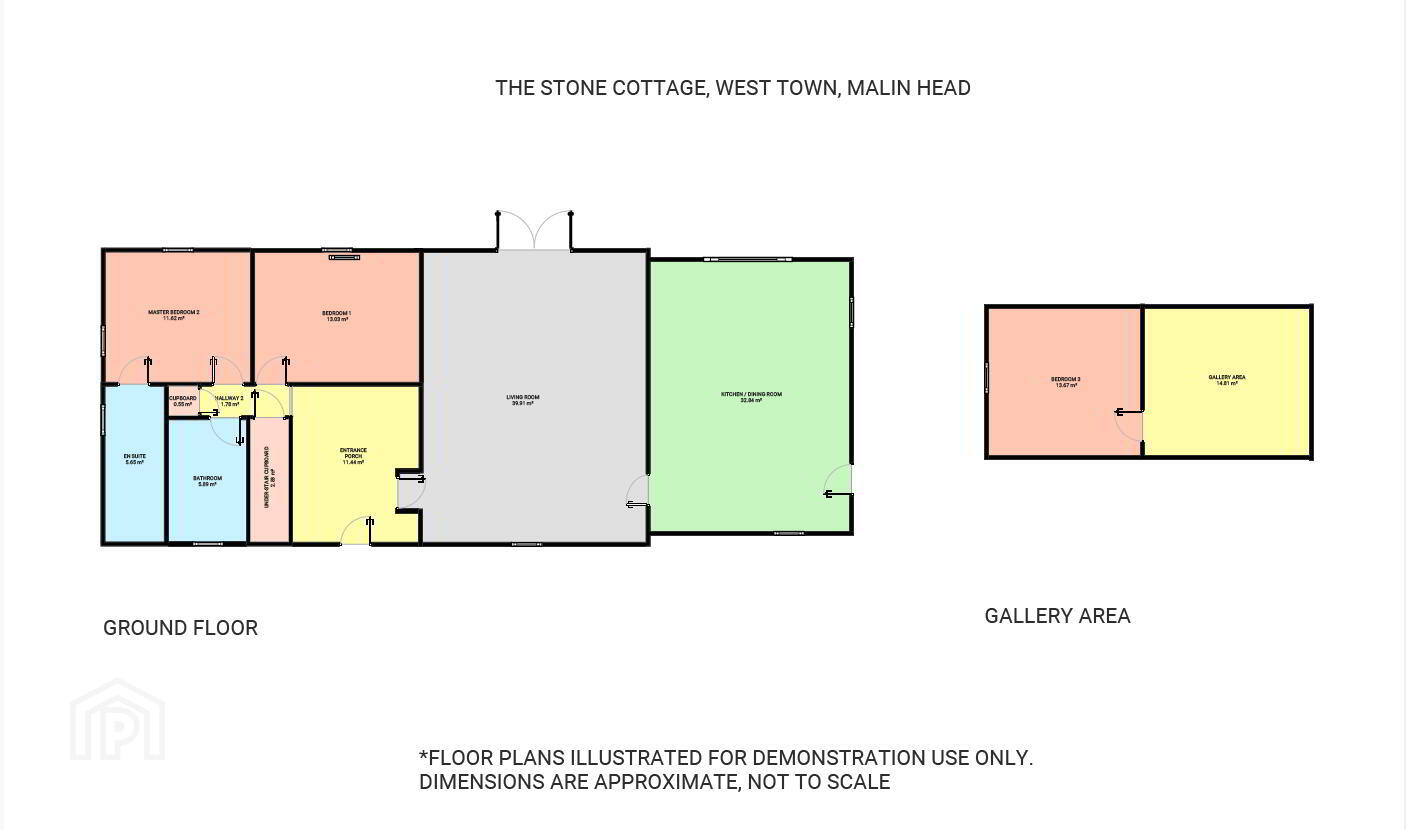Stone Cottage,
West Town, Malin Head, Malin, F93V8N1
3 Bed Detached House
Price €220,000
3 Bedrooms
2 Bathrooms
1 Reception
Property Overview
Status
For Sale
Style
Detached House
Bedrooms
3
Bathrooms
2
Receptions
1
Property Features
Size
139 sq m (1,496.2 sq ft)
Tenure
Freehold
Property Financials
Price
€220,000
Stamp Duty
€2,200*²
Property Engagement
Views All Time
980
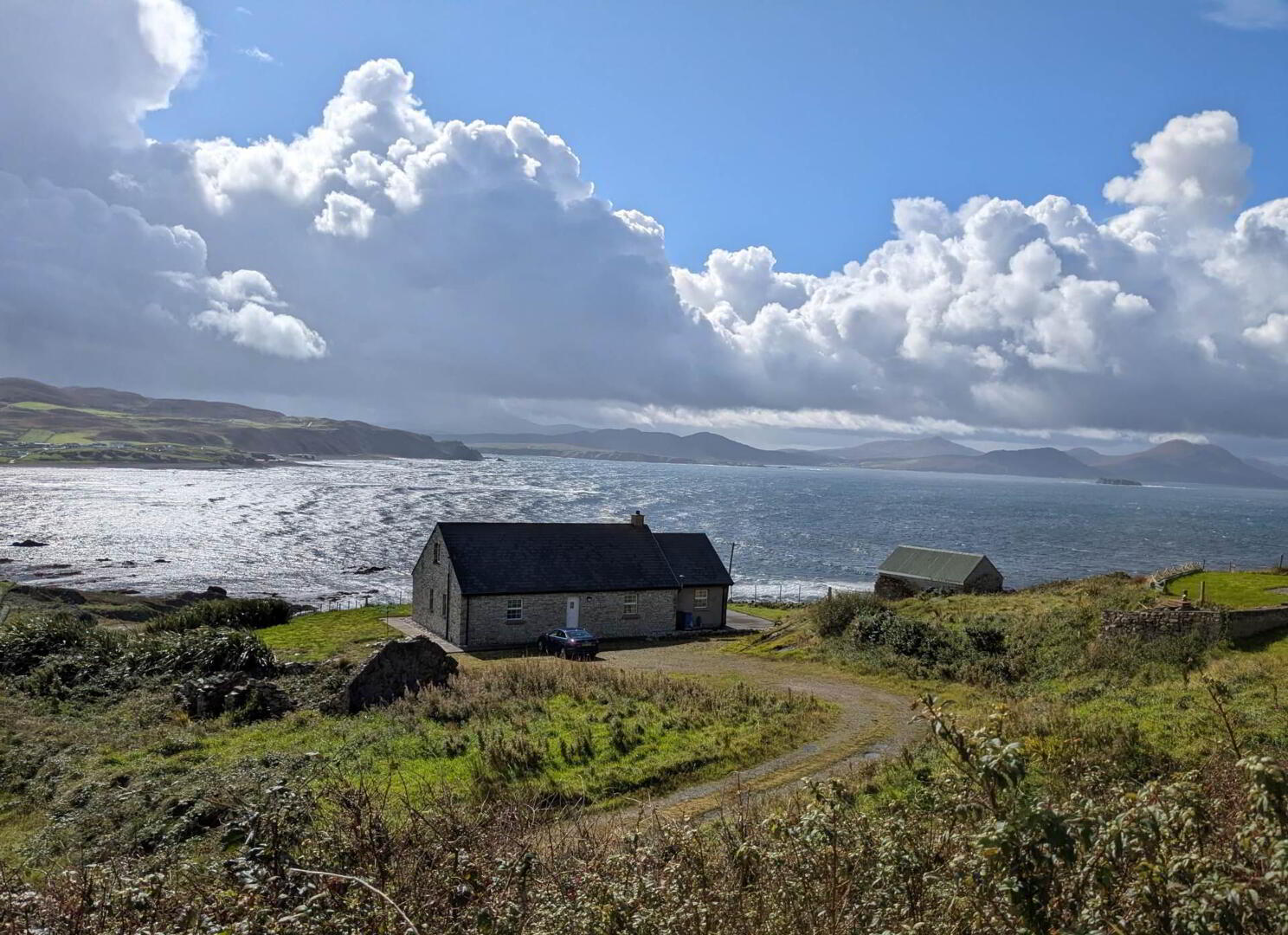
Additional Information
- Spectacular elevated 0.5 acre site
- Stone faced
- Defective block, cash only offers
- 3 bedroom storey & half
- Overlooking Glashedy Island, Donegal Hills & Atlantic coastline
The property has been granted planning permission for an extension in July 2024 valid for 5 years as per plans and photographs attached
The stone faced 1500 sq ft cottage has been built with defective block and is available for cash customers but the spectacular location of this site will still attract excellent interest on the Wild Atlantic Way.
The Eircode for the Property is F93 V8N1
ACCOMMODATION COMPRISES;
Access off Westtown Road, down stone driveway, into;
GROUND FLOOR
Entrance Porch - 12'5" (3.78m) x 10'0" (3.05m)
With solid oak flooring.
Living Room - 18'4" (5.59m) x 24'2" (7.37m)
Front-facing, with 16`7` ceiling apex, tongue and groove ceiling, solid oak flooring, large hearth with fuel burning stove and full length mantle.
Leading to;
Kitchen / Dining Room - 14'10" (4.52m) x 19'3" (5.87m)
Front, side and rear-facing, with tiled flooring, oak kitchen units with chrome shaker-style handles, black and grey-speckled worktop. Free-standing fridge, sink with chrome mixer tap, free-standing dishwasher, four-ring electric hob with electric oven below and extractor fan above, downlighters in ceiling.
Hallway 2 - 3'0" (0.91m) x 7'3" (2.21m)
With solid oak flooring.
Bedroom 1 - 10'6" (3.2m) x 13'3" (4.04m)
Front view-facing, with carpeted flooring.
Master Bedroom 2 - 11'2" (3.4m) x 11'9" (3.58m)
Front view-facing,with carpeted flooring leading to
En Suite - 12'9" (3.89m) x 5'8" (1.73m)
With tiled flooring, contemporary wash hand basin with chrome mixer tap, dual-flush WC, recess shower with sliding door and Triton electric shower.
Cupboard - 2'9" (0.84m) x 3'2" (0.97m)
Bathroom - 9'3" (2.82m) x 6'5" (1.96m)
Rear-facing, tiled flooring, fully-tiled walls, contemporary wash hand basin, chrome mixer tap, mirror above, dual-flush WC, corner bath with seating area and chrome handheld attachment, corner shower, fully tiled and mains fed.
Under Stair Cupboard - 2'9" (0.84m) x 6'6" (1.98m)
Staircase, carpeted, painted white, leading to;
Gallery Area - 13'4" (4.06m) x 3'0" (0.91m)
With rear front view-facing Velux and carpeted flooring.
Bedroom 3 - 12'3" (3.73m) x 12'3" (3.73m)
Side-facing, with front view-facing Velux and carpeted flooring.
Directions
Entering Malin Head turn left at Crossroads Hotel, drive approximately 0.75 miles, veer right at sign for Portronan, drive up hill approximately 0.2 miles, entrance to bungalow is down lane on left hand side below road.
what3words /// seeded.salon.filed
Notice
Please note we have not tested any apparatus, fixtures, fittings, or services. Interested parties must undertake their own investigation into the working order of these items. All measurements are approximate and photographs provided for guidance only.

Click here to view the video
