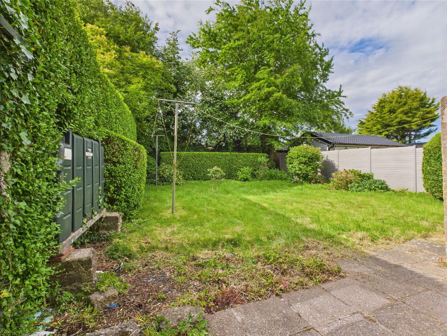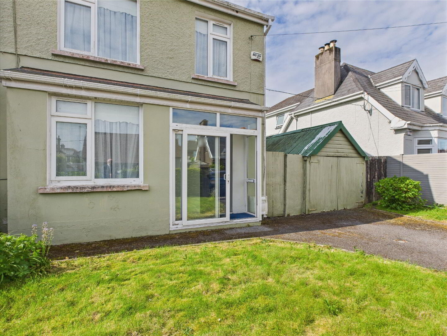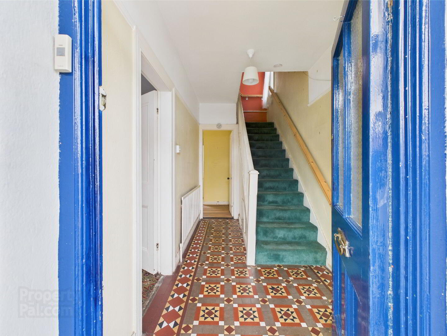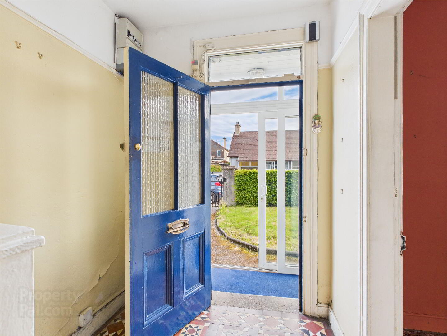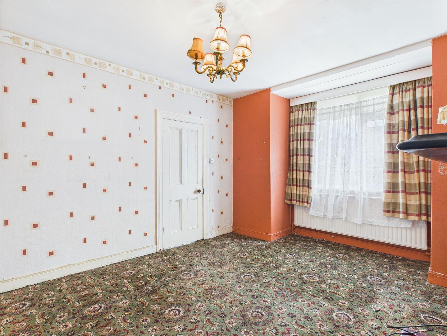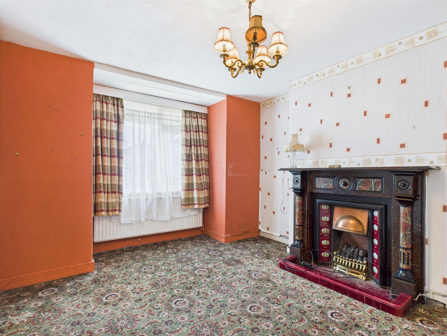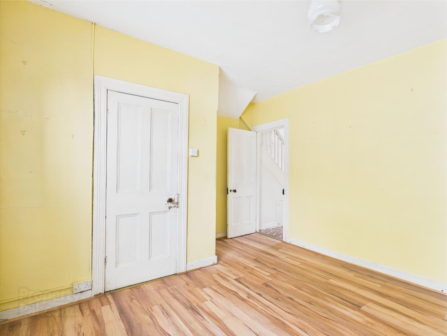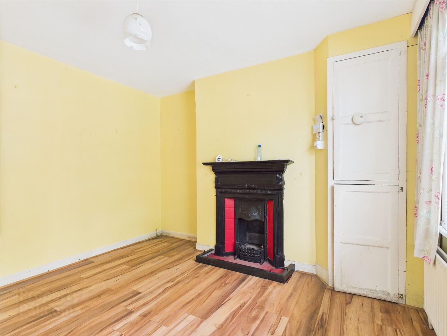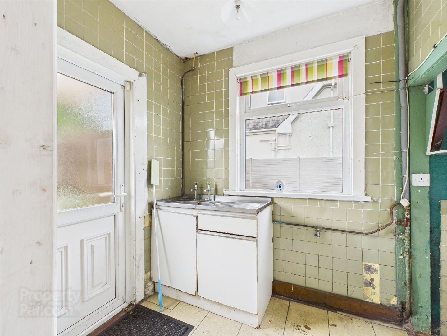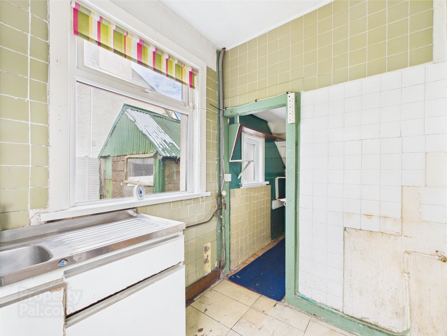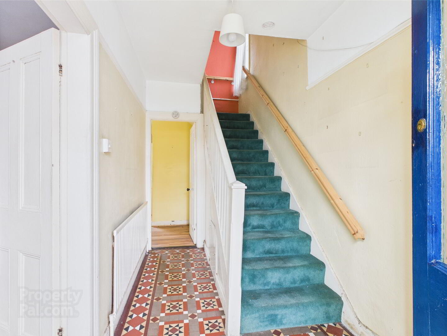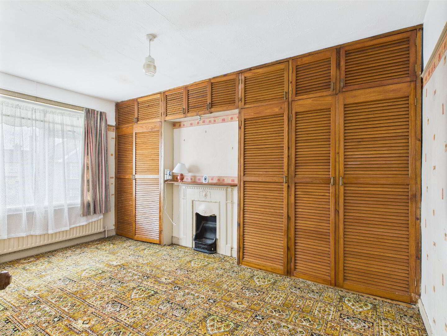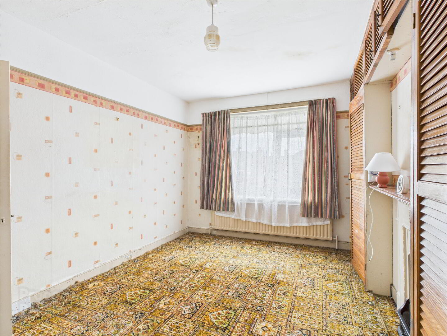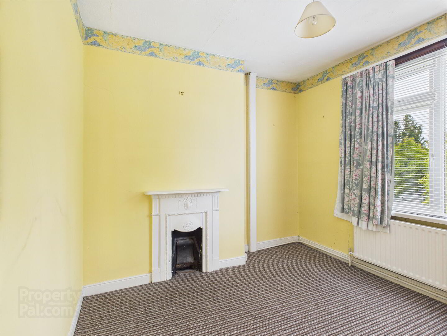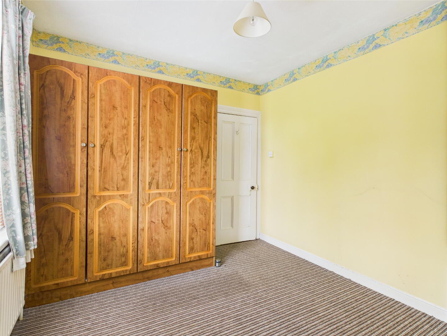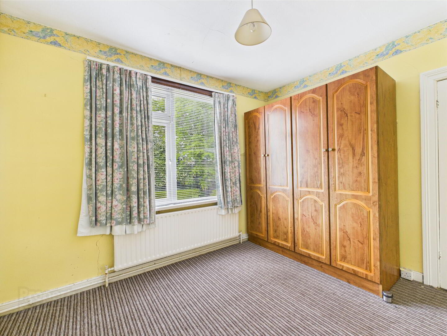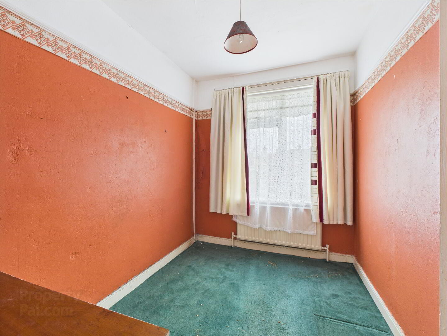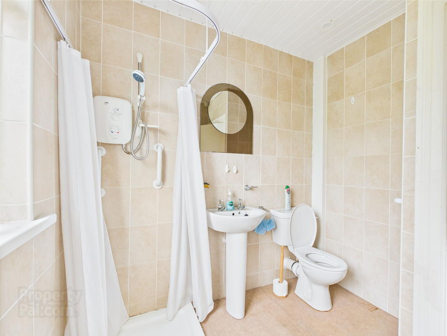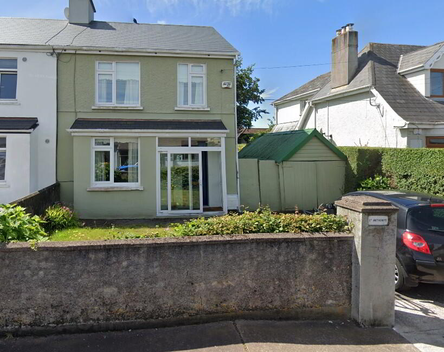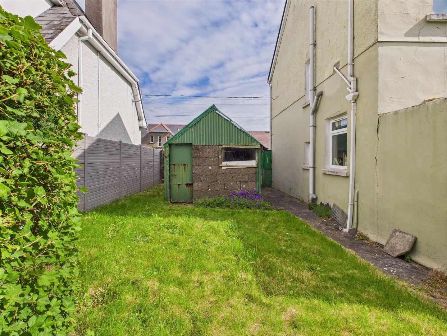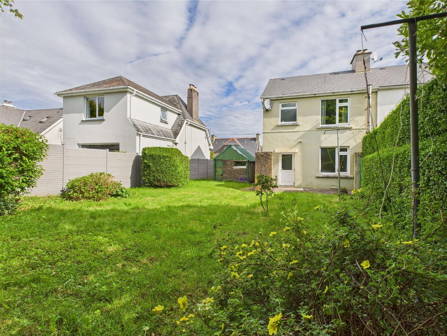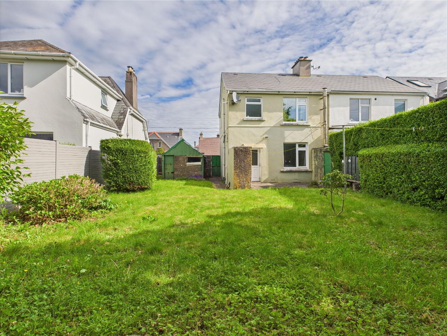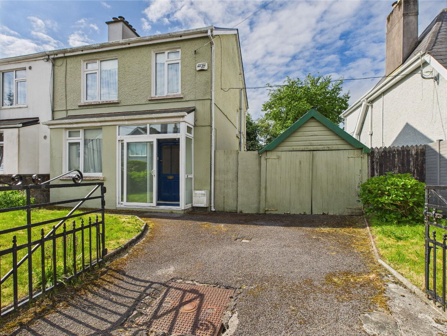St. Anthony's, 61 Upper Doyle Road,
Cork, T12FW0F
3 Bed Semi-detached House
Sale agreed
3 Bedrooms
1 Bathroom
1 Reception
Property Overview
Status
Sale Agreed
Style
Semi-detached House
Bedrooms
3
Bathrooms
1
Receptions
1
Property Features
Size
87 sq m (936.5 sq ft)
Tenure
Not Provided
Energy Rating

Heating
Oil
Property Financials
Price
Last listed at Guide Price €290,000
Property Engagement
Views Last 7 Days
26
Views Last 30 Days
201
Views All Time
466
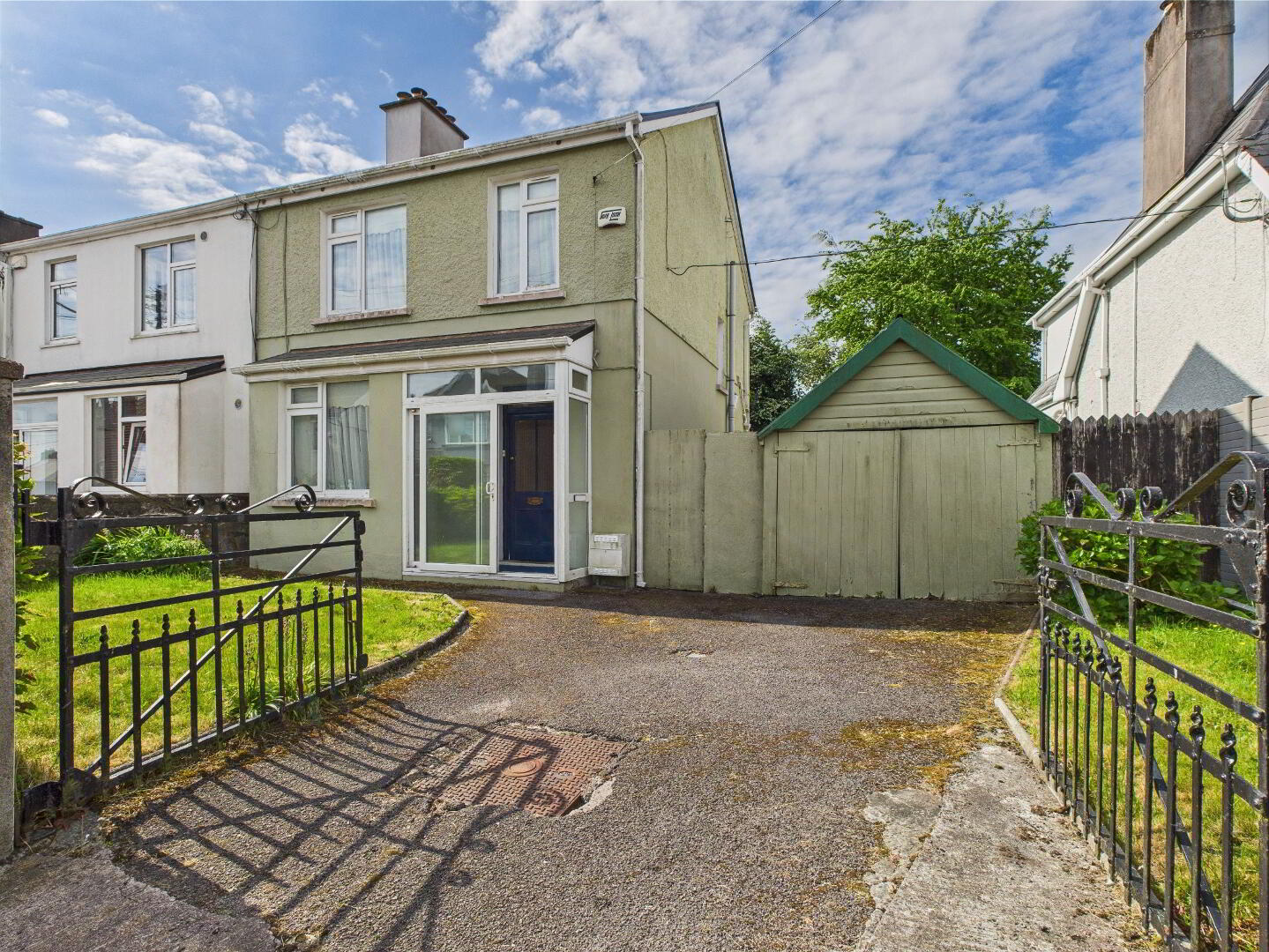
FOR SALE
St Anthonys, 61 Upper Doyle Road, Turners Cross Cork. T12 FW0F
Paul O’Driscoll Auctioneer is delighted to offer for sale this very spacious 3-bedroom semi-detached 2 storey residence in a mature residential location within walking distance of Cork City Centre.
The property has a south facing very private rear garden with walled in front garden, off street parking, concrete driveway.
The property is in need of modernisation and has the added benefit of qualifying for the SEAI home improvement grants.
Accommodation comprises of spacious entrance hall, living room, dining room, galley kitchen, 3 bedrooms and a bathroom.
Viewing comes highly recommended.
ACCOMMODATION
Entrance Porch with Sliding patio door.
Entrance Hall 12ft 5 x 5ft 9
Original Mosaic Tiled Flooring. Radiator. Solid Teak door with glass panels and letterbox. Fan light overhead. Understairs storage.
Living Room: 14ft 7 x 12ft 1
Carpet. Ornate marble fireplace with fitted gas insert. Large window. Radiator.
Dining Room: 12ft 1 x 11ft
Laminate timber flooring. Cast Iron fireplace. Large window. Radiator. Built in storage unit.
Galley Kitchen: 6ft 11 x 5ft 8
Tiled walls and floor. Stainless steel sink. Door to rear garden. Two windows.
FIRST FLOOR:
Stairs carpeted. Handrail. Landing (9ft 5 x 3ft 4). Window.
Bedroom 1: 14ft 11 x 9ft 2
Carpet. Large window. Radiator. Cast iron fireplace. Built in wardrobe.
Bedroom 2: 10ft 4 x 9ft 8
Carpet. Cast iron fireplace. Large window. Radiator. Built in wardrobe.
Bathroom: 7ft 9 x 6ft 5
Tiled walls and floor. Toilet and wash hand basin. Shower tray and electric shower unit.
Window. Radiator.
Bedroom 3: 9ft 1 x 7ft
Carpet. Window. Radiator.
OUTSIDE:
Large, enclosed south facing rear garden with mature hedging and shrubs.
Walled in front garden with concrete driveway and detached garage.
Services and features.
Main’s water
Main’s sewage
Oil central heating
BER E2
FEATURES
Prime location close to all amenities.
Off street parking
PVC windows and doors throughout.
Wired for alarm system
BER Details
BER Rating: E2
BER No.: 118391473
Energy Performance Indicator: 376.01 kWh/m²/yr

Click here to view the 3D tour
