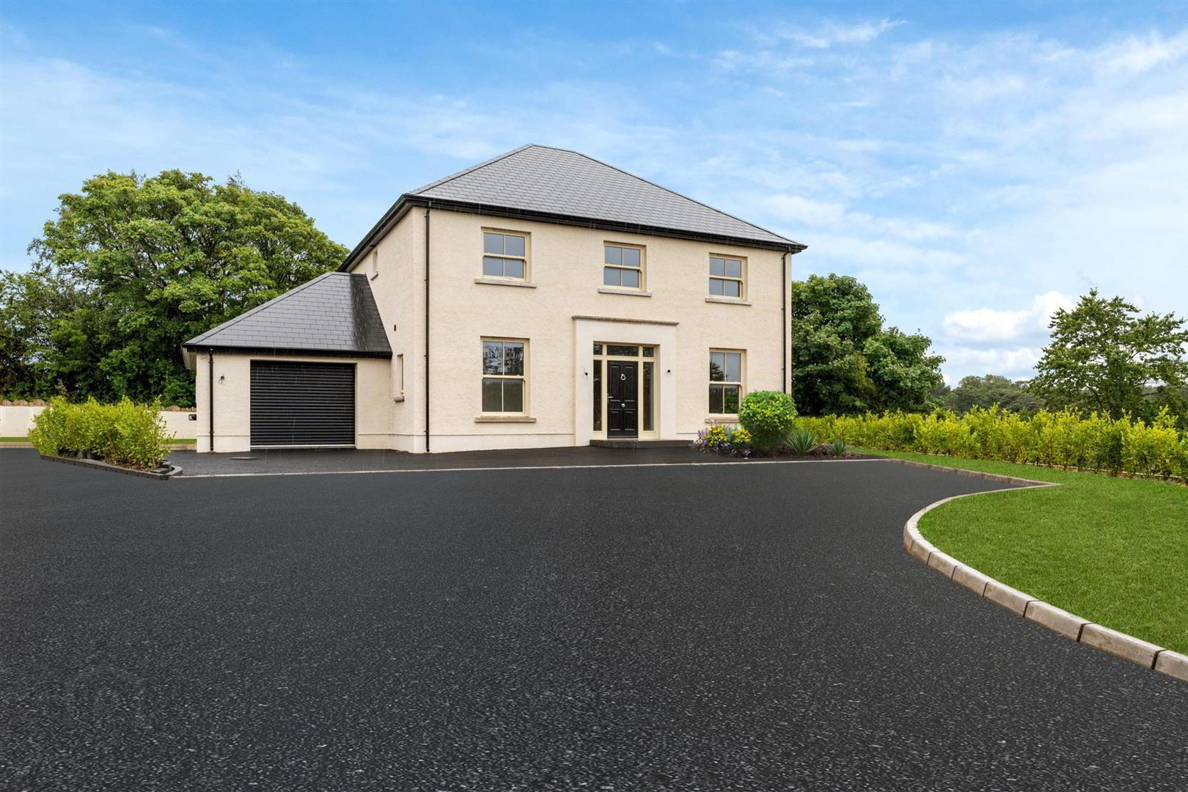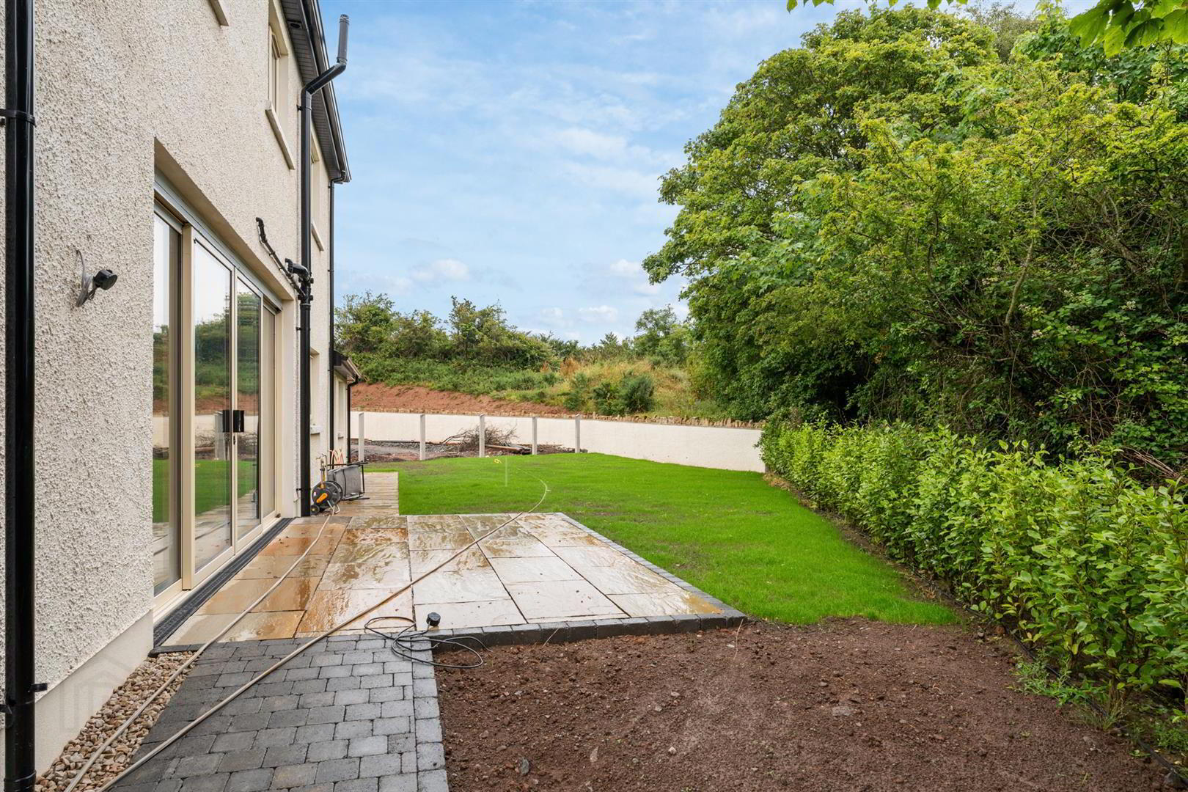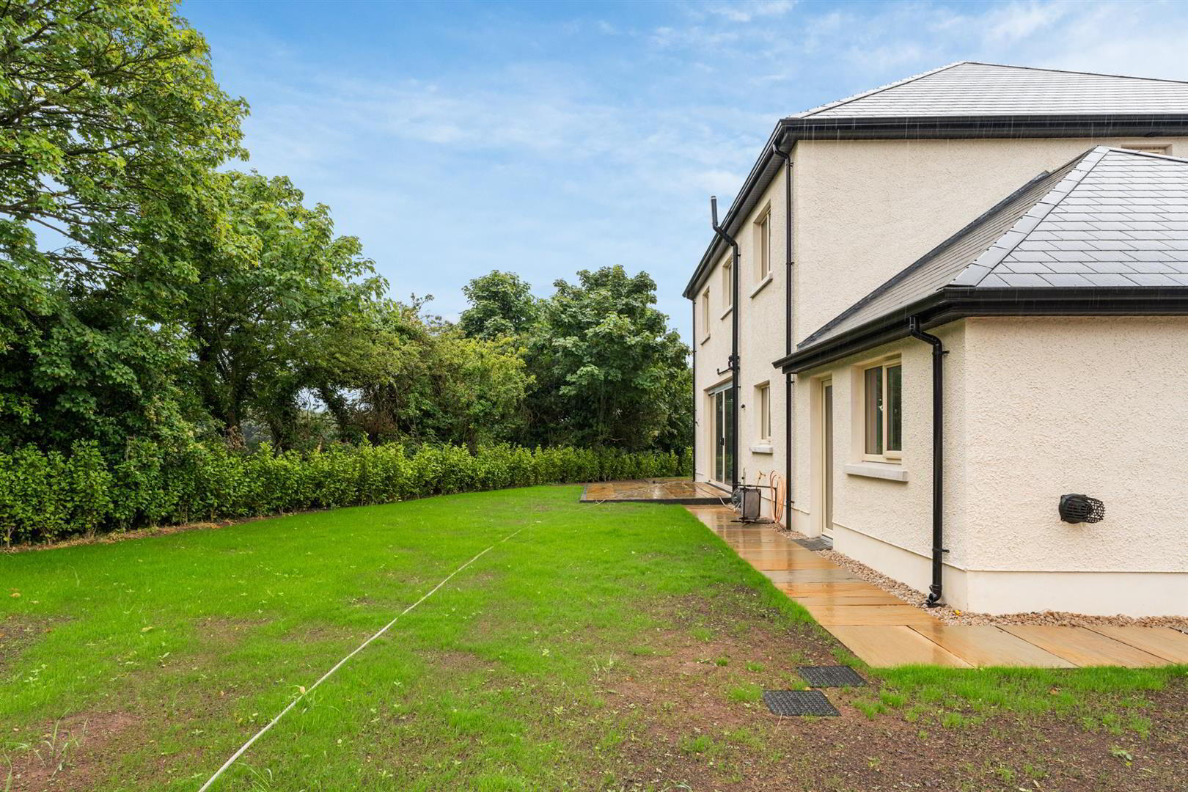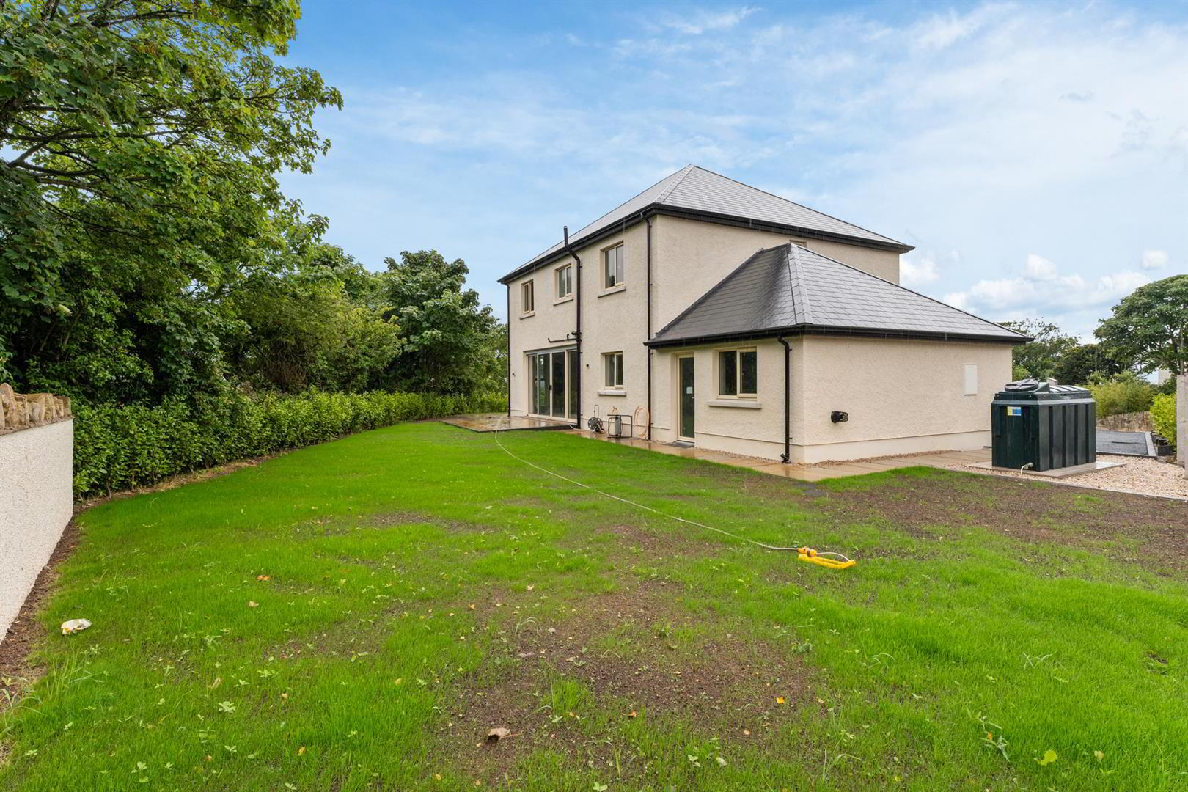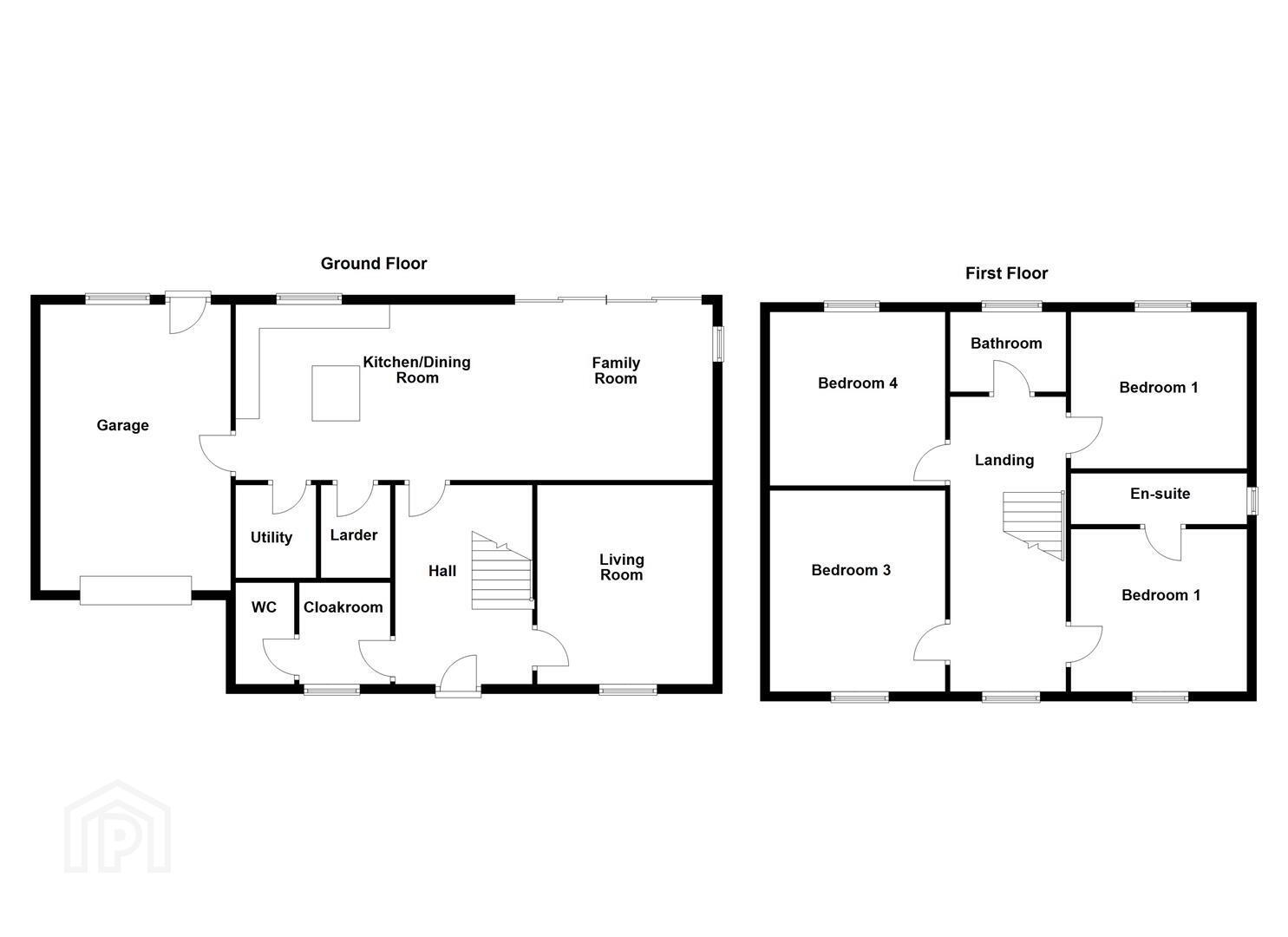Site 1, 3 Newtownards Road,
Greyabbey, BT22 2QQ
4 Bed Detached House
Offers Around £495,000
4 Bedrooms
3 Bathrooms
2 Receptions
Property Overview
Status
For Sale
Style
Detached House
Bedrooms
4
Bathrooms
3
Receptions
2
Property Features
Tenure
Freehold
Broadband Speed
*³
Property Financials
Price
Offers Around £495,000
Stamp Duty
Rates
£2,384.50 pa*¹
Typical Mortgage
Legal Calculator
In partnership with Millar McCall Wylie
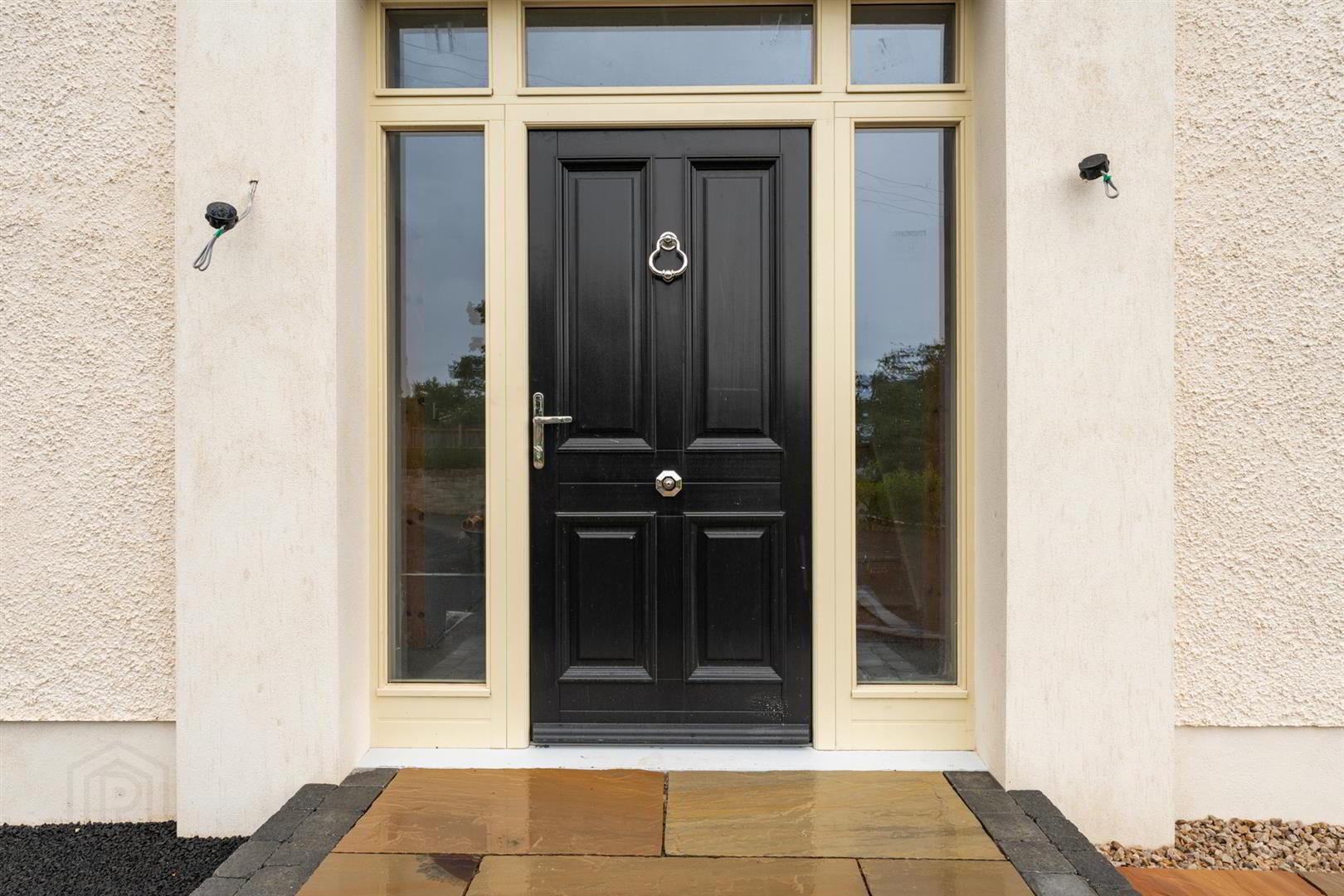
Additional Information
- Beautiful New Builds On The Outskirts Of Greyabbey
- Private Site With Only Four Dwellings
- Four Double Bedrooms, Master With Ensuite Shower Room
- Open Plan Kitchen/Living/Dining With Utility Room And Walk In Larder
- Landscaped Gardens To Front And Rear, Tarmac Driveway And Integral Garage
- Ground Floor Cloakroom With Guest WC And First Floor Luxury Bathroom
- Within Walking Distance To All Local Amenities And School
- Designed, Built And Finished To A High Standard
Designed with family living in mind, the property extends to four spacious double bedrooms, including a master suite with ensuite shower room. The heart of the home is the impressive open plan kitchen, living and dining area, a contemporary space perfect for entertaining or everyday family life. A separate utility room and walk-in larder further enhance the practicality of this beautifully considered layout.
Externally, the property is complemented by landscaped gardens to the front and rear, providing an inviting setting for outdoor relaxation and entertaining. A tarmac driveway leads to an integral garage, ensuring excellent parking and storage options.
Combining the charm of a semi-rural setting with modern design and convenience, this home presents an exceptional opportunity for families and professionals alike. With its prime location close to local amenities, scenic coastal walks, and commuter links, this is more than a home — it’s a lifestyle.
- Accommodation Comprises:
- Entrance Hall
- Living Room 4.19 x 3.68 (13'8" x 12'0")
- Cloakroom 1.67 x 2.52 (5'5" x 8'3")
- Guest WC
- Kitchen/Living/Dining Room 10.03 x 4.06 (32'10" x 13'3")
- Utility Room 2.23x 2.42 (7'3"x 7'11")
- Walk In Larder 1.35 x 2.42 (4'5" x 7'11")
- Integral Garage 6.01 x 4.00 (19'8" x 13'1")
- First Floor
- Landing
- Bedroom 1 3.69 x 3.43 (12'1" x 11'3")
- Ensuite
- Bedroom 2 4.20 x 3.68 (13'9" x 12'0")
- Bedroom 3 4.20 x 3.68 (13'9" x 12'0")
- Bedroom 4 3.65 x 3.69 (11'11" x 12'1")
- Bathroom
- Outside
- As part of our legal obligations under The Money Laundering, Terrorist Financing and Transfer of Funds (Information on the Payer) Regulations 2017, we are required to verify the identity of both the vendor and purchaser in every property transaction.
To meet these requirements, all estate agents must carry out Customer Due Diligence checks on every party involved in the sale or purchase of a property in the UK.
We outsource these checks to a trusted third-party provider. A charge of £20 + VAT per person will apply to cover this service.
You can find more information about the legislation at www.legislation.gov.uk


