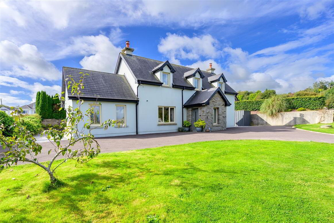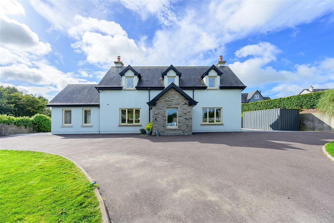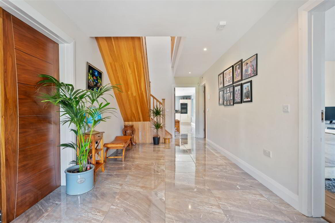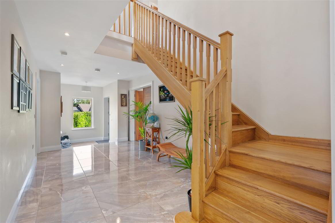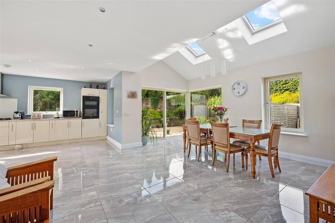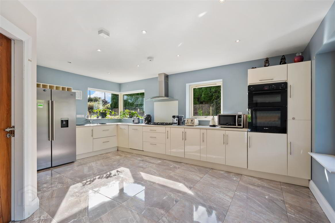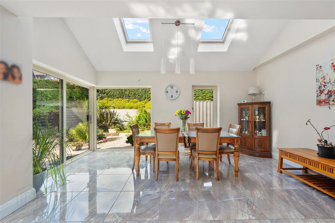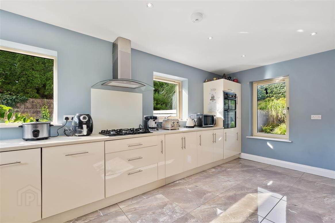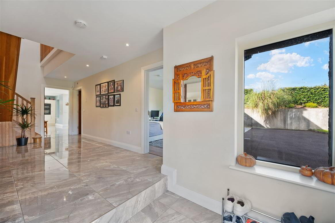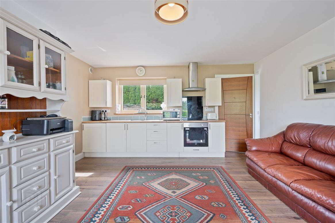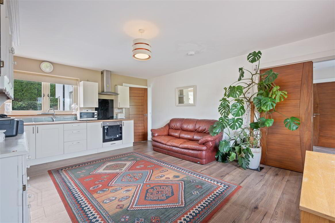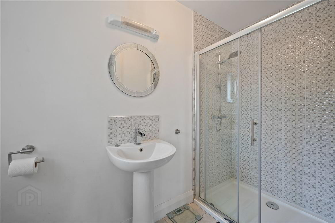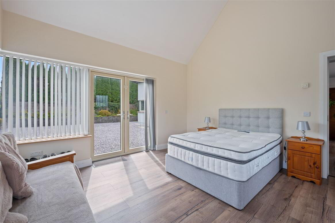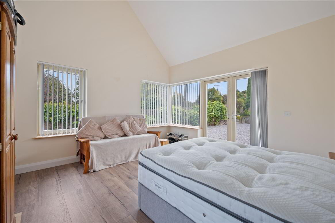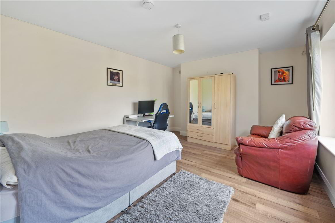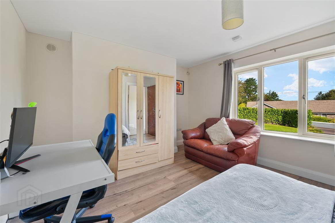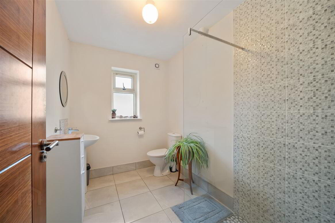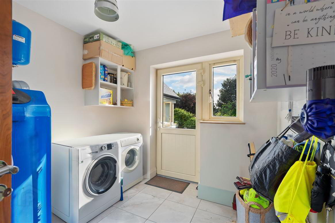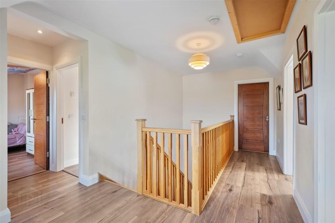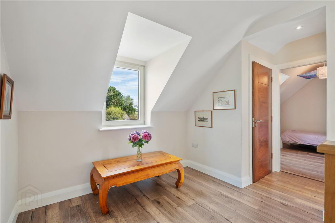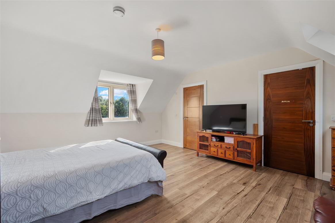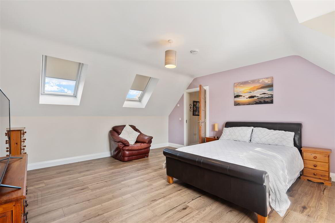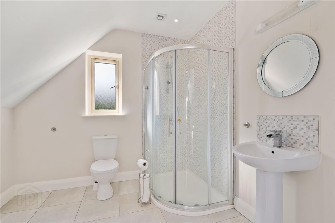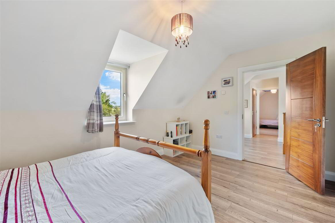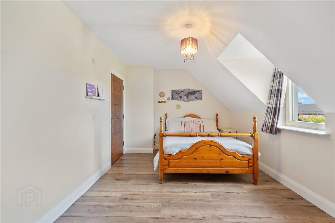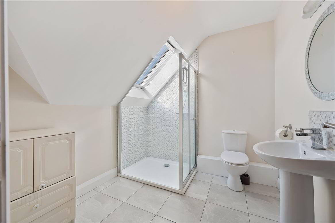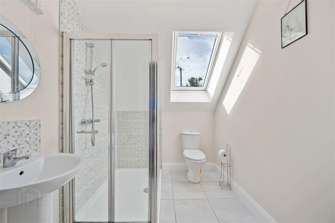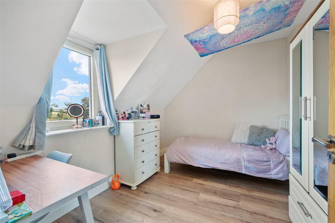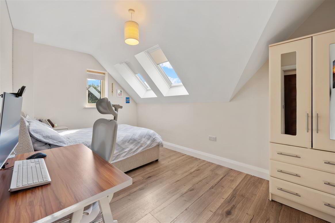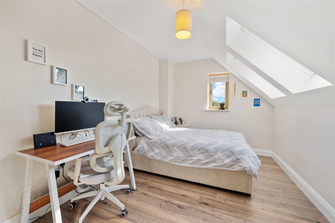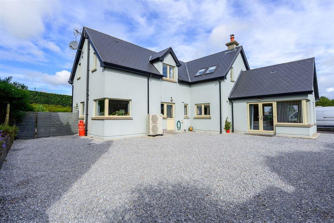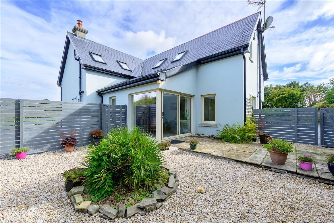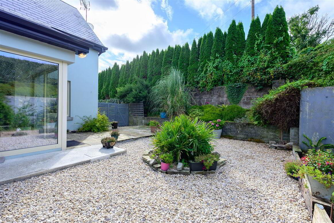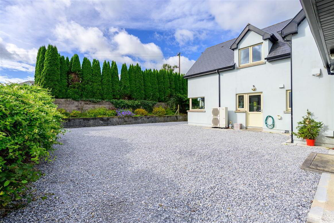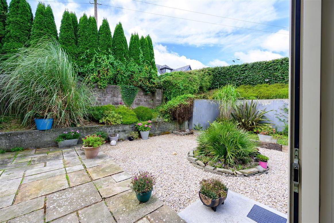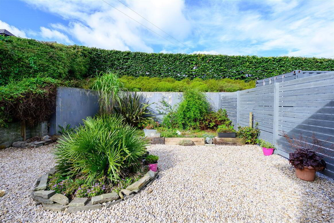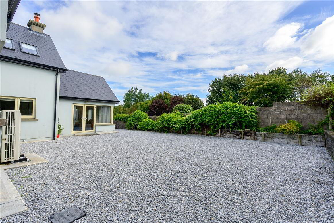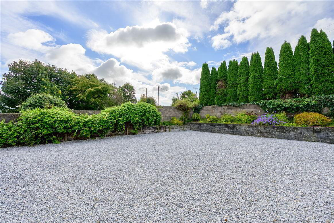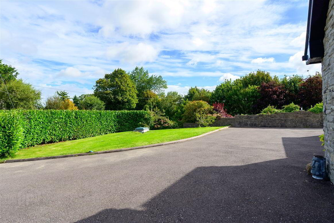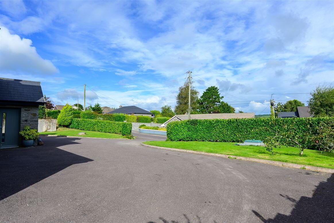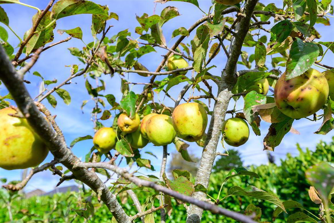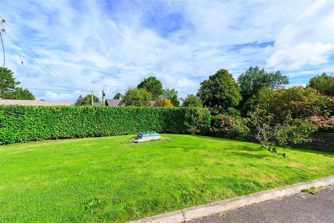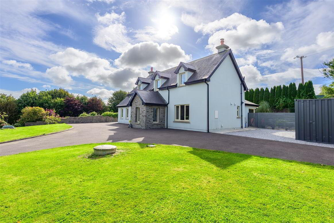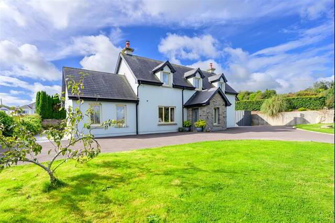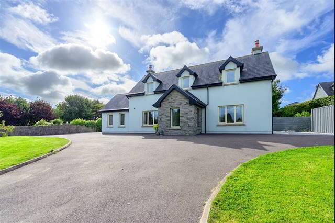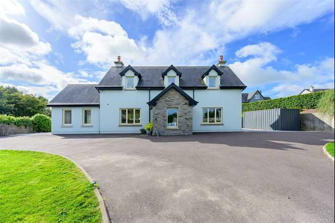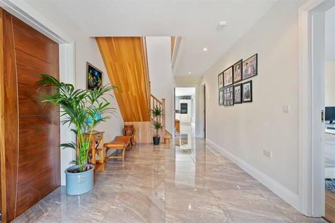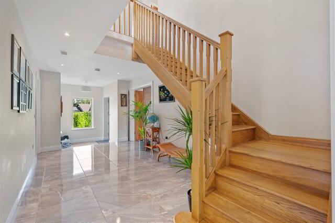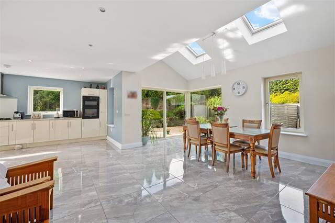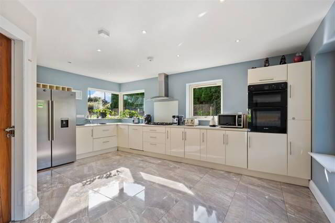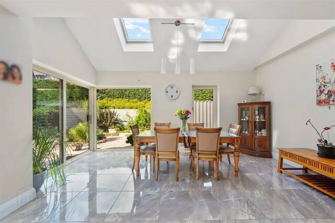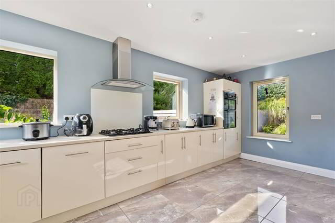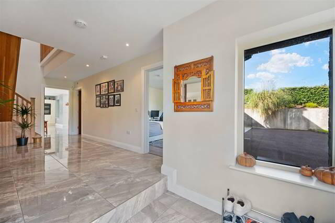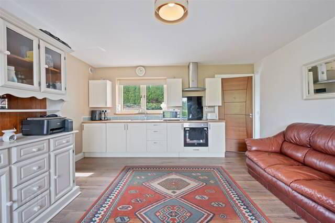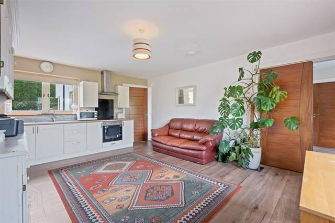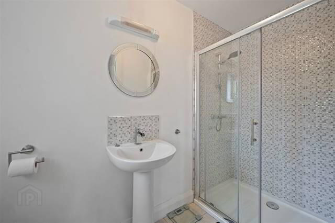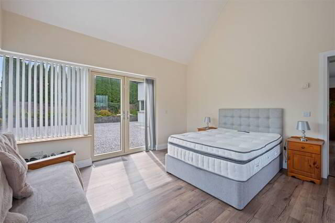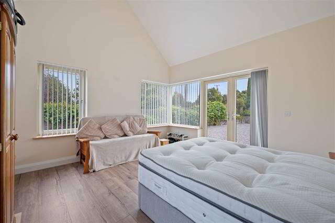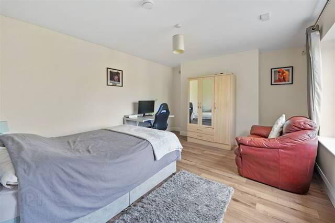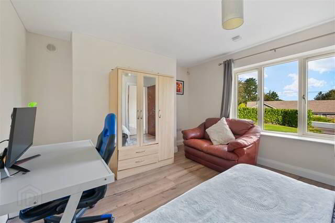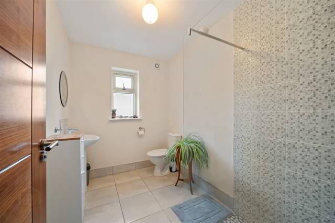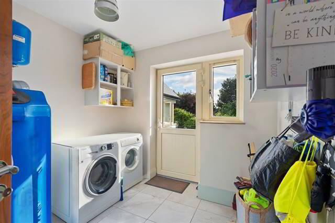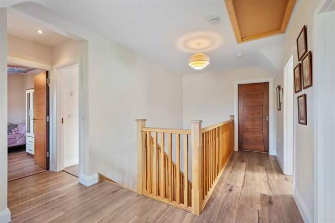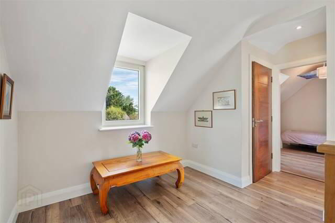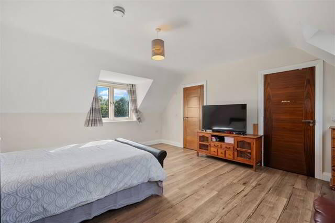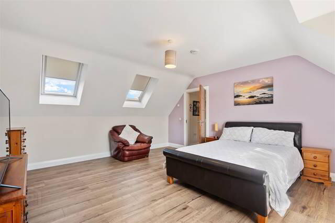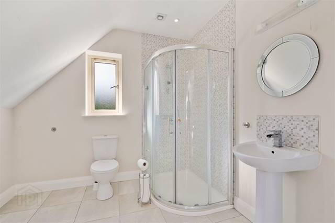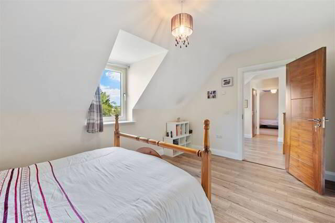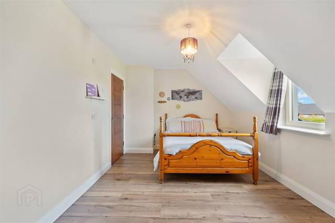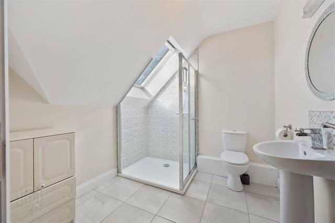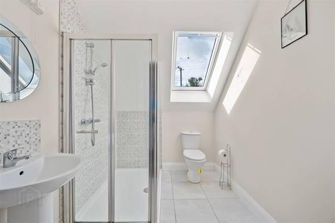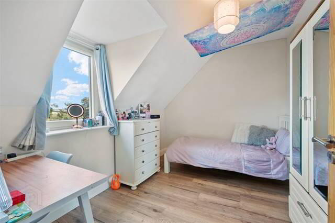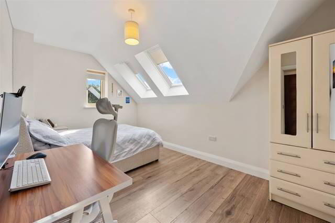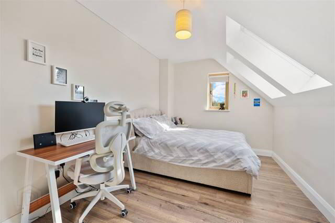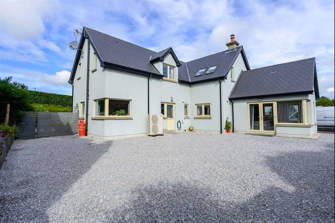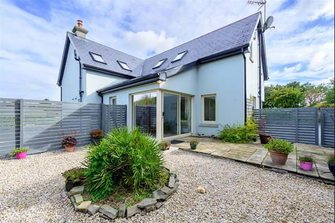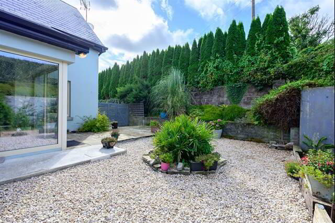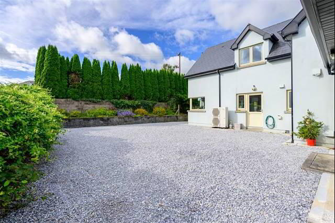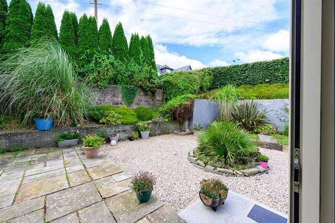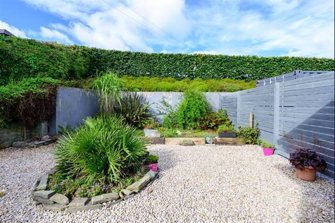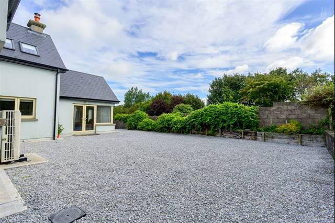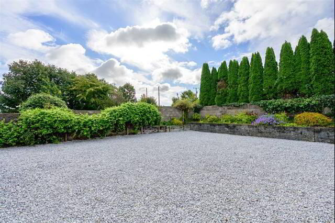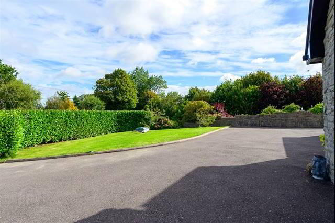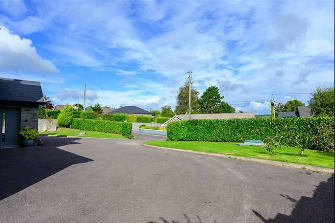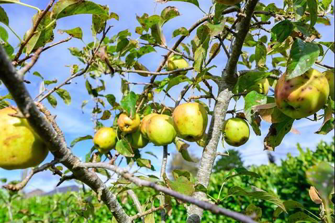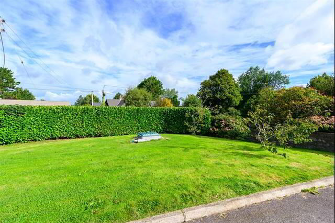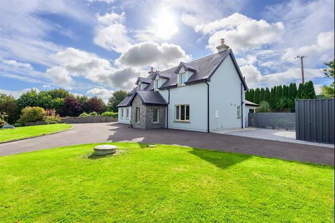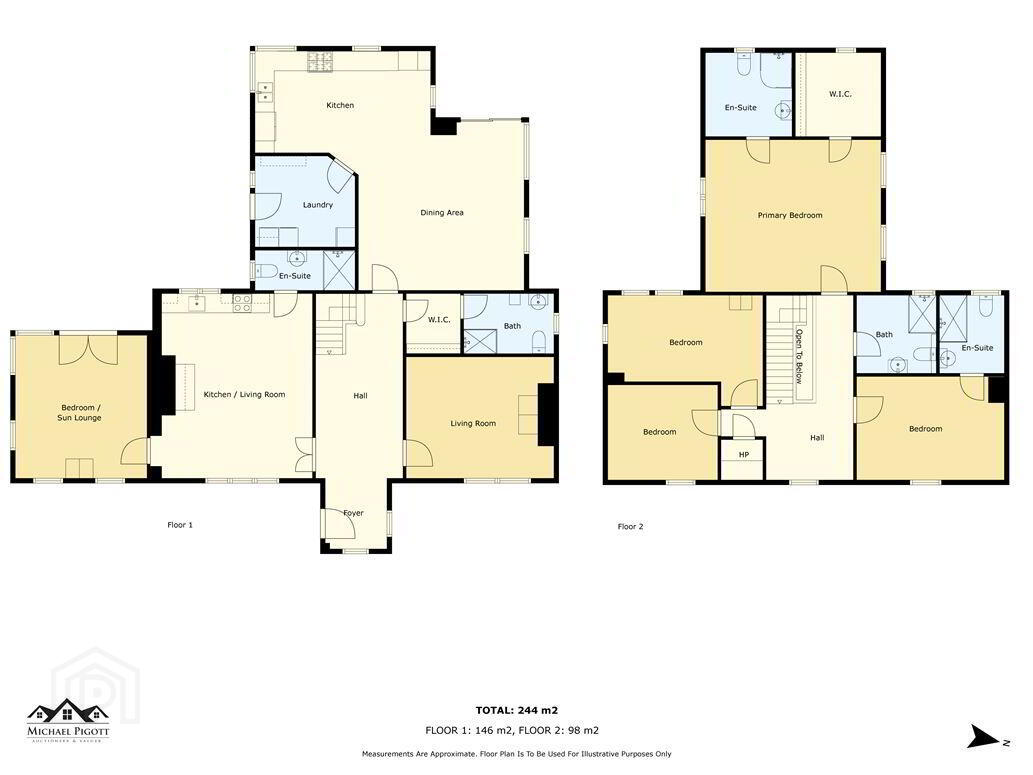Singai
Lisfehill, Ballinhassig
5 Bed Detached House
Price €685,000
5 Bedrooms
5 Bathrooms
Property Overview
Status
For Sale
Style
Detached House
Bedrooms
5
Bathrooms
5
Property Features
Size
260 sq m (2,798.6 sq ft)
Tenure
Not Provided
Property Financials
Price
€685,000
Stamp Duty
€6,850*²
Property Engagement
Views All Time
66
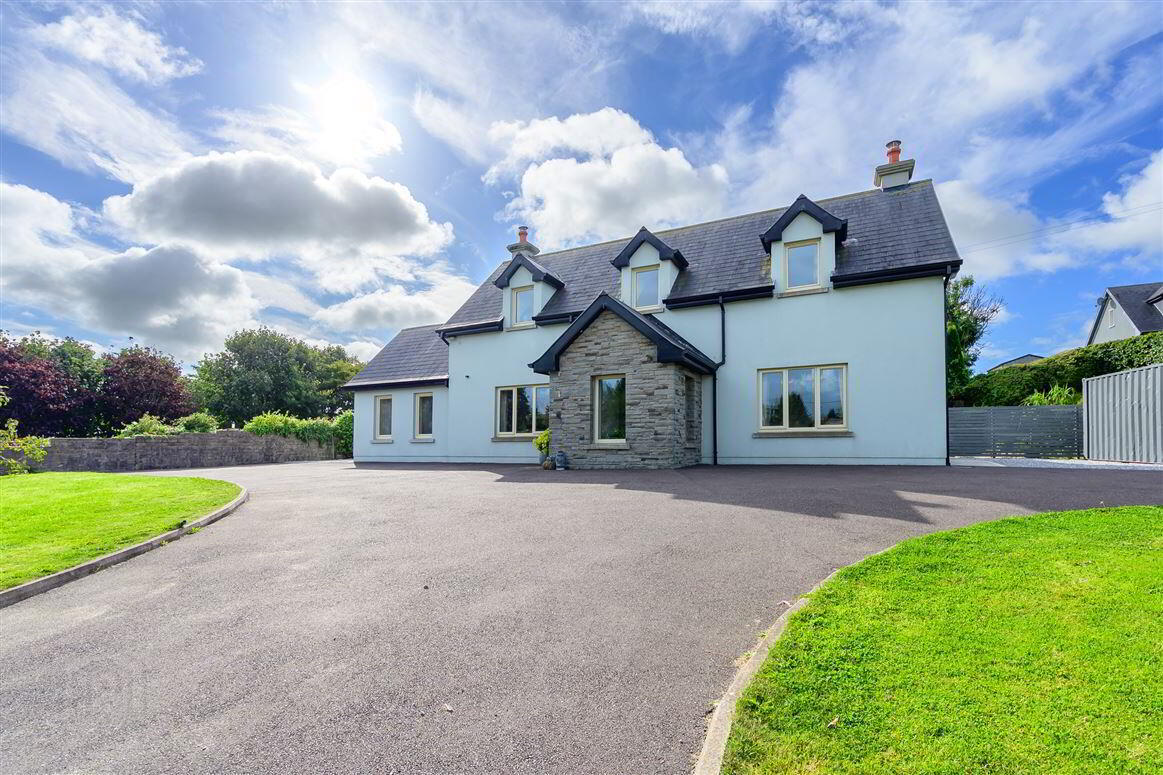
Additional Information
- Size: 260 sq metres (2,796 sq ft)
- Private 0.3 acre site
- South facing rear garden
- Self-contained unit - ideal for au pair or elderly parent accommodation
- Minutes to local amenities and services in Ballinhassig village
- Short commute to Cork Airport, Cork City Centre & Ringaskiddy
- Short distance to Carrigaline & Kinsale - mere 10-15 minutes
Michael Pigott Auctioneer & Valuer is delighted to bring to the market this stunning detached residence in Lisfehill, Ballinhassig which offers all the benefits of countryside living.
Sitting on a magnificent 0.3 acre site, the property offers a wonderful opportunity for someone to acquire the perfect family home that offers a huge amount of accommodation with spacious rooms throughout. Built approximately 8 years ago, tt has an delightful open plan kitchen/dining area to the rear with a double height ceiling and lots of glazing to availing of its perfect orientation. There is part of the ground living accommodation converted into a separate self-contained unit ideal for those who have an au-pair or alternatively someone who wants to accommodate an elderly parent. However, this can be easily converted back to being part of the family home. The property was built to the highest of standards that has led to its A3 energy rating and is in pristine condition throughout having been superbly maintained and presented by its current owners.
Outside is just as impressive having a secure fully walled site with mature hedging, trees and lawn area with a tarmacadam driveway to the front offering plenty of ample parking space.
It is ideally located just a few minutes’ drive from Ballinhassig village, where a host of amenities and services are available and is just 10km south of Bishopstown. It also a short commute to Cork Airport & Cork City and has easy access to the South Link road network linking west to east.
Viewing comes highly recommended for this turn key family home. The property is a welcome combination of superb surroundings and proximity to essential services and amenities.
Entrance Porch - 1.77m x 2.23m
Composite front door with glazing, centre light, porcelain tile floor, centre light.
Entrance Hallway - 5.72m x 2.8m
Porcelain tile floor, solid oak wooden staircase, recessed lighting, telephone point, double doors into self-contained unit.
Cloak Area - 1.9m x 1.82m
Polished porcelain tile floor, built-in wardrobe and shelving for coats and shoes.
Shower Room - 2.88m x 1.88m
Porcelain tile floor, walk-in electric shower unit with mosaic tiled surround and stone effect tile floor, chrome enclosure, WC, WHB with underneath storage, centre globe light.
Kitchen/Dining - 7.35m x 5.25m
Porcelain tile floor, extensive modern fitted kitchen unit with integrated oven, grill, dishwasher, feature large corner window allowing lots of natural light, recessed lighting, large open plan space to dining area with high vaulted ceiling with downlights to dining area, sliding door with floor to ceiling feature window allowing lots of natural light into dining space, recessed lighting.
Utility Room - 2.67m x 2.83m
Tile floor, plumbed for washing machine and dryer, side door, centre light.
Living Room - 4.59m x 3.71m
Wooden floor, open fireplace, which is currently unused, TV ands telephone points, centre lights.
Self-Contained Unit
Kitchen/Living - 5.7m x 4.51m
Wooden floor, extensive fitted kitchen unit with integrated oven, induction hob with overhead stainless-steel extractor unit, tile splashback, centre light, open fireplace, which is currently closed, TV and telephone points, curtain pole.
Conservatory - 4.36m x 4.2m
Wooden floor, French doors to rear garden, extensive glazing, high vaulted ceiling, centre light, TV and telephone points.
Shower Room - 2.96m x 1.26m
Large walk in power shower unit with chrome enclosure with mosaic tile surround, WC, WHB with tile surround, wall shaver light, centre globe light.
FIRST FLOOR
Landing
Wooden floor, solid oak staircase, centre light, linen press.
Master Bedroom - 4.7m x 5.34m
Wooden floor, curtain pole, TV and telephone, 2 large velux windows with blackout blinds.
En Suite - 2.67m x 2.4m
Tile floor, large power shower unit with mosaic tile surround and chrome enclosure, WC, WHB, wall shaver light.
Walk-in Wardrobe - 2.6m x 2.64m
Extensive built-in shelving and wardrobe area, wooden floor, window blind, centre light.
Bedroom 2 - 4.6m x 3.18m
Wooden floor, curtain pole, centre light.
En Suite - 2.52m x 2m
Large power shower unit with mosaic tile wall surround and chrome enclosure, WC, WHB with tile surround, wall shaver light, centre globe light, velux window.
Bedroom 3 - 4.6m x 2.78m
Wooden floor, two large velux windows with bloackout blinds, centre light.
Bedroom 4 - 3.42m x 2.79m
Wooden floor, curtain pole, centre light.
Bathroom - 2.48m x 2.4m
Tile floor, power shower unit with tile surround and chrome enclosure, WC, WHB with tile surround and overhead wall shaver light, velux window.
Directions
From the Airport direction, continue on the Kinsale road towards Fivemilebridge. Drive through the village heading for Riverstick and around 1.5km outside Fivemilebridge, take a right hand turn (Follow arrow sign post). The property is located up along with this road a few hundred metres on the left handside, indicated by our "For Sale" sign. Follow Eircode T12 CCF2

