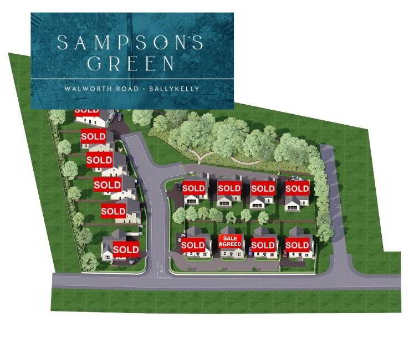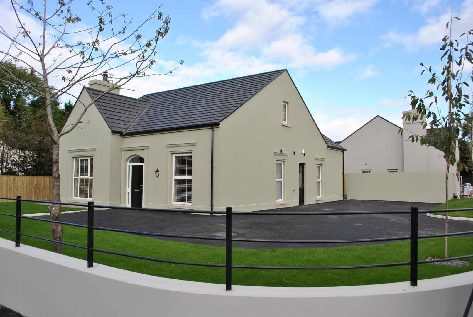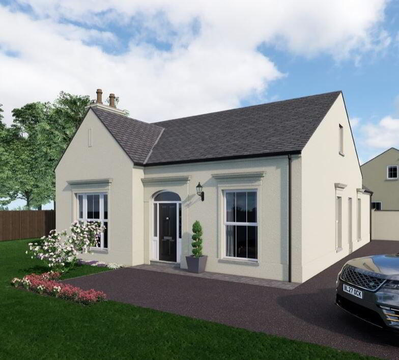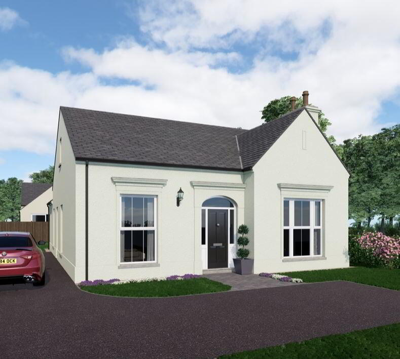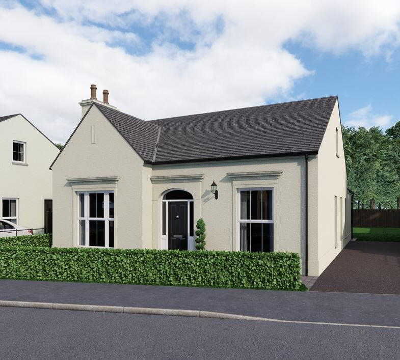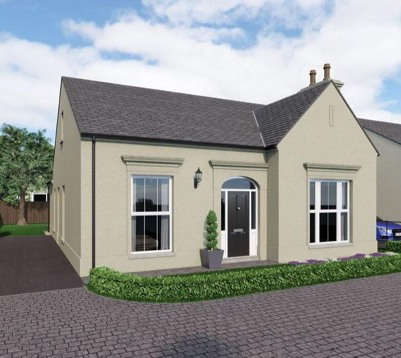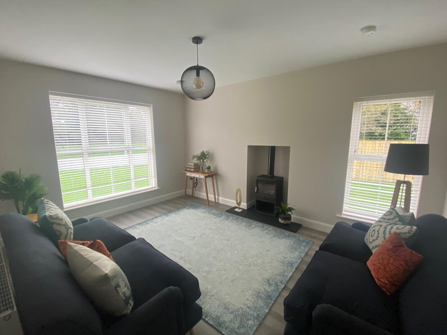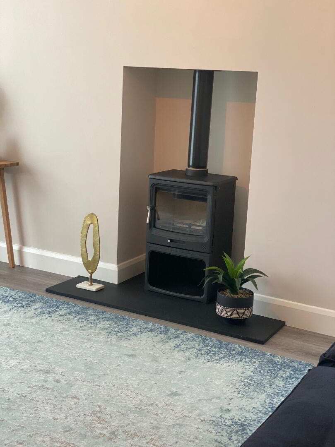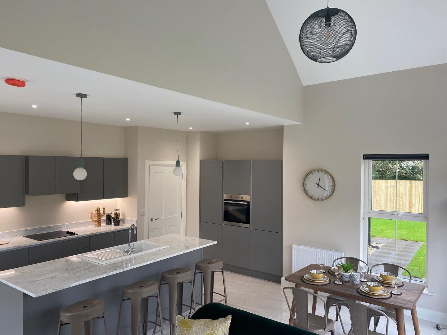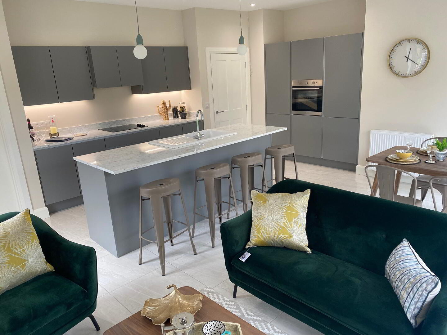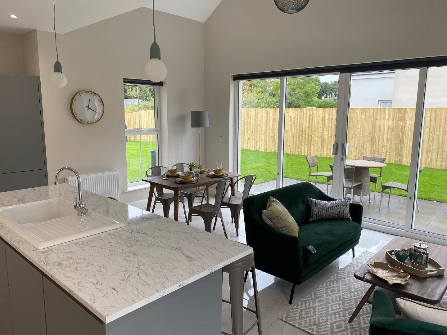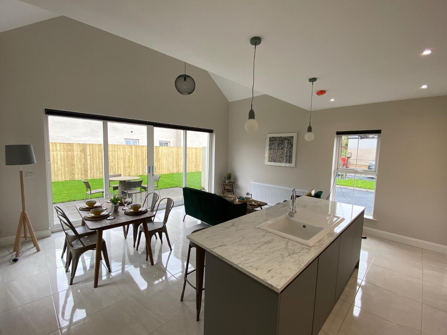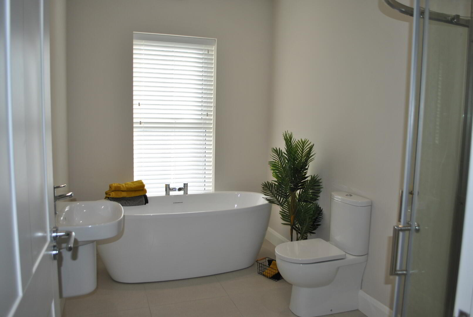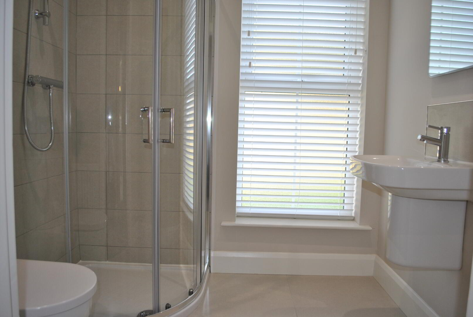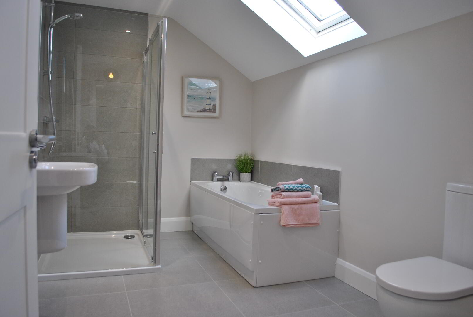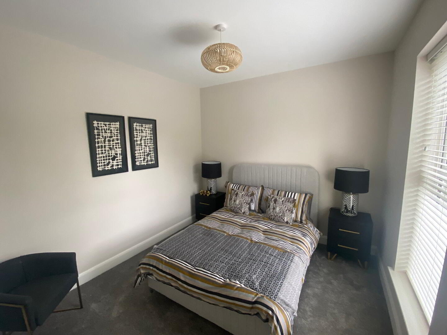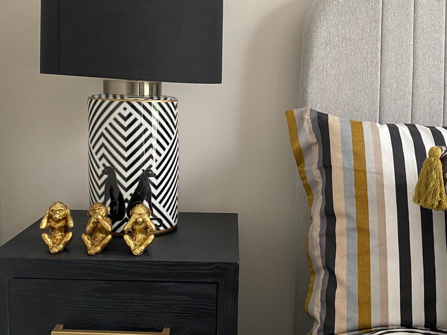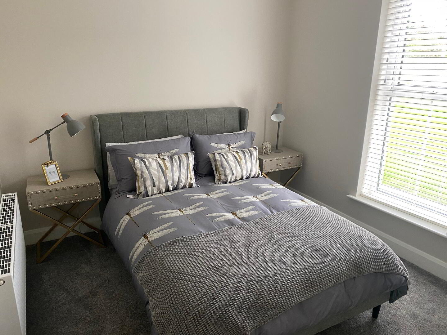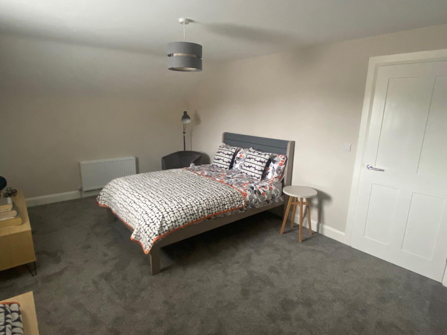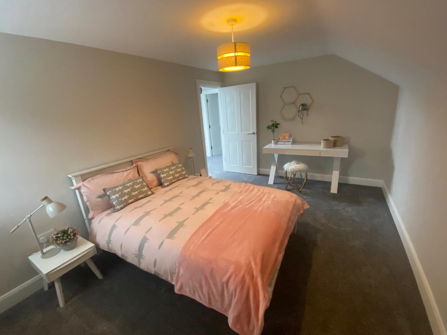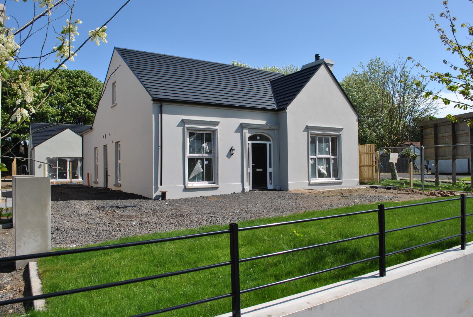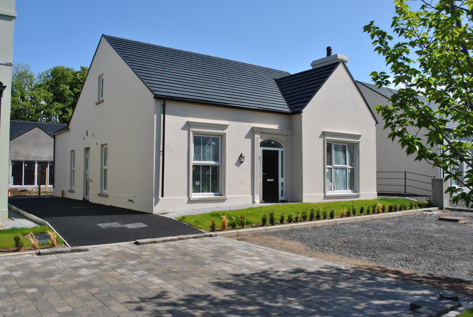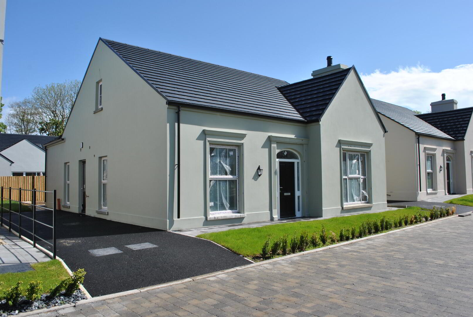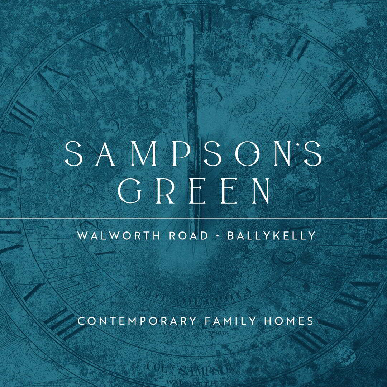
Additional Information
- KITCHEN & UTILITY ROOM
-
- Modern style kitchen from chosen supplier with a choice of
units and worktops including up stands and splash backs
- behind cooker
-
- Soft close doors and drawers
- Appliances to include hob, oven, fridge, freezer, dishwasher
- and washing machine
-
- All appliances come with a 12 month warranty
- Stainless steel sink and drainer with choice of 2 tap sets
- Utility room with choice of doors and worktops
- Choice of floor tiles to kitchen and utility
- LED downlighters
- BATHROOM , ENSUITE & CLOAKROOM
-
- Contemporary white sanitary ware with chrome fittings
- Bathroom with 4 piece suite to include shower
- Thermostatically controlled shower to bathroom and ensuite
- Choice of floor tiling to bathroom and ensuite with walls
tiled to the shower enclosures
- INTERNAL & DÉCOR
-
- Choice of carpets to hall, lounge, stairs, landing and
- bedrooms
-
- Choice of floor tiles to hall, kitchen, bathroom, utility and
- ensuite
-
- Internal walls and ceilings painted along with internal
- woodwork
-
- Painted internal doors with modern handles
- Moulded skirting and architrave
- Woodburning stove
- Oil fired central heating system
- Mains supply smoke, heat and Carbon Monoxide
- detectors
-
- Energy efficient lighting throughout
- Comprehensive range of electrical points, sockets, TV and
- telephone points
-
- Home Security and Smart Home system by GoKonnect
available as an optional extra
- ENTRANCE
-
- Prestigious parkland style entrance with mature
trees and estate railing
- XTERNAL FEATURES
-
- Traditionally built detached family homes
- Nestled in an exclusive parkland setting bordered
- by large mature trees
-
- Rendered finish in three heritage colours
- Traditional moulded door and window surrounds
- Coloured front entrance door
- Feature fan light to front door (where applicable)
- Panelled and glazed sidelight combinations (where
- applicable)
-
- Energy efficient double glazed windows
- Black guttering and downpipes
- External areas finished tarmac
- Paved patio areas
- Front and rear garden sown out in seed
- Outside tap
- A management company will be formed to organise
- the upkeep and well being of the development
-
- Garden store with home office / gym available as an
- optional extra
-
- Fully adopted road and drainage
- 10 year structural warranty
Sampson's Green is a natural extension of Walworth House and its Walled Gardens and will form the next chapter within the grounds of this elegant plantation house. These superb homes promise to offer all the benefits of modern living within a safe and welcoming environment. Designed to provide an excellent quality of life for all generations, those who live here can enjoy a beautifully landscaped woodland trail, village amenities and a natural play area, as well as the convenience of having excellent local schools and shops a short walk away.
Each home offers comfort, high performance and an exemplary look that stands the test of time. Designed to provide an excellent quality of life for generations to come, these homes showcase the attention to detail and superior specifcation that is synonymous with Drumeen. From spacious living areas to contemporary kitchens and luxuriously appointed bathrooms, every detail has been very carefully considered and every appliance, texture and finish selected to deliver a quality that can be enjoyed for years to come.

Click here to view the 360 tour
