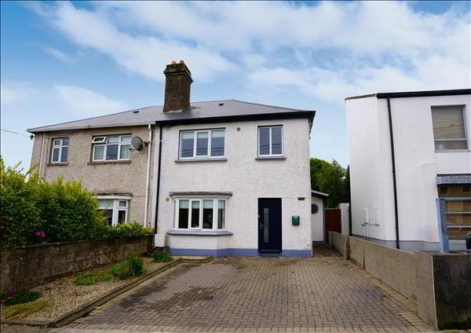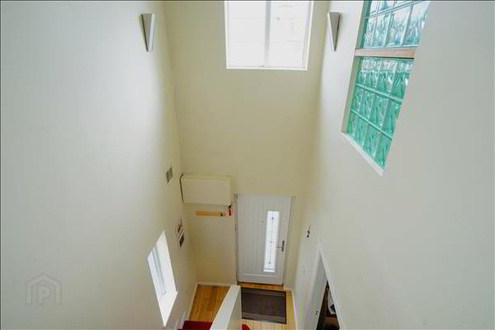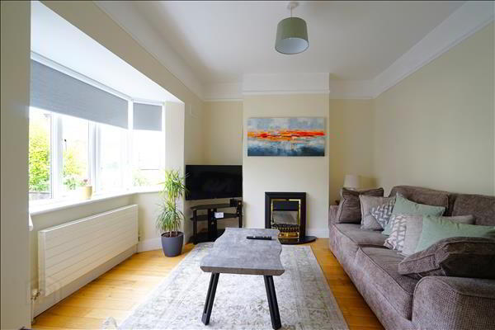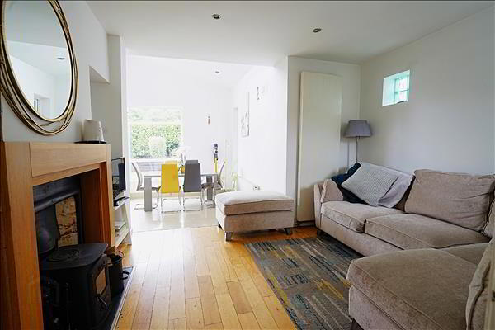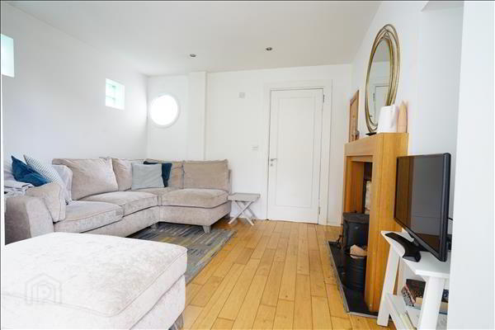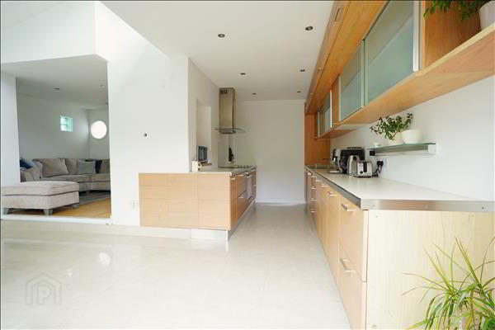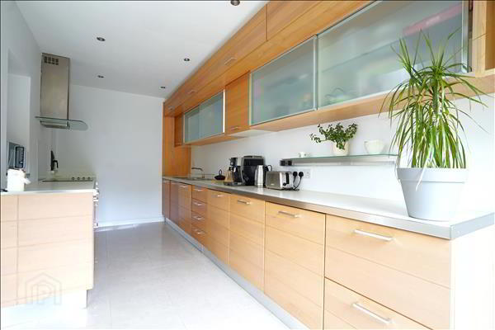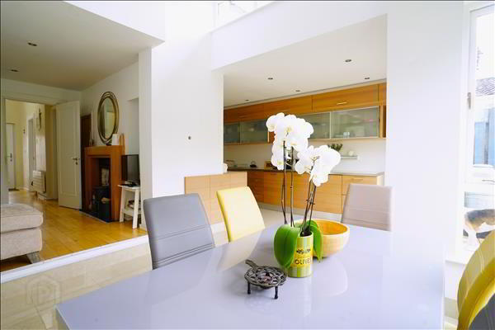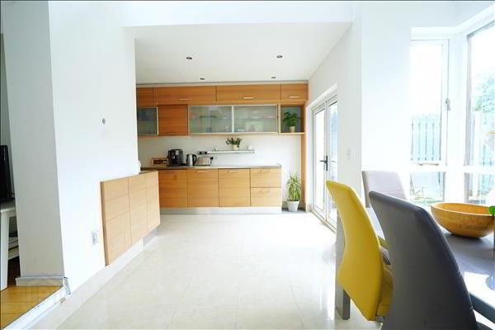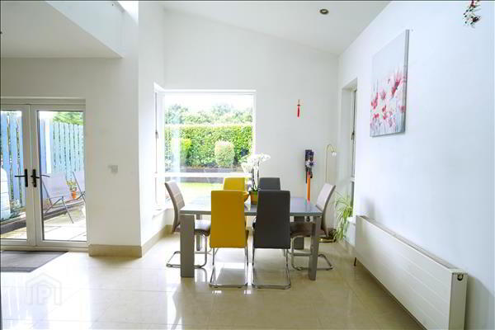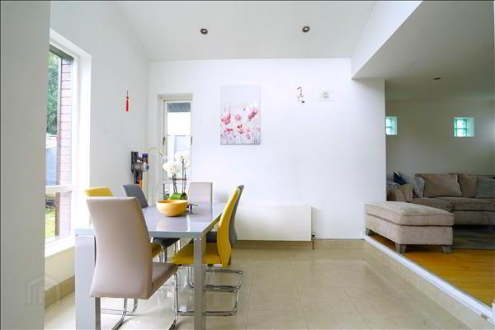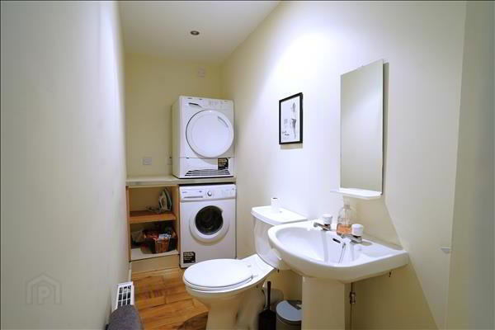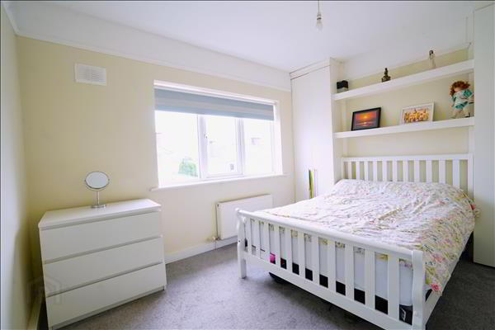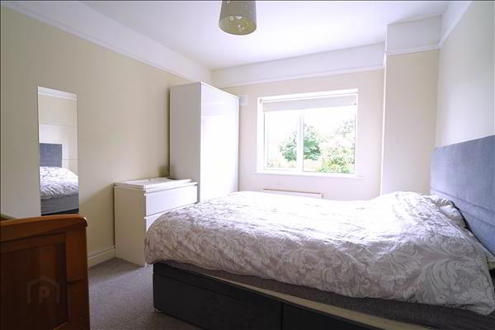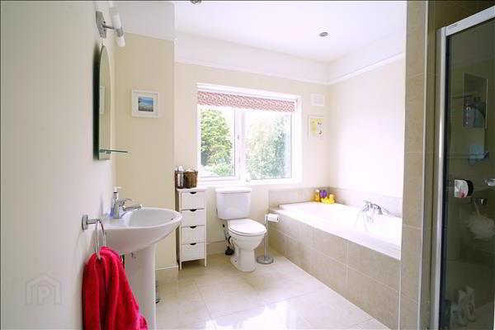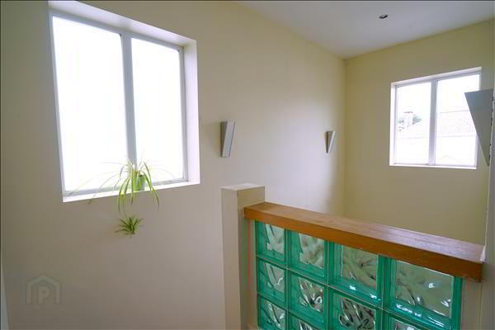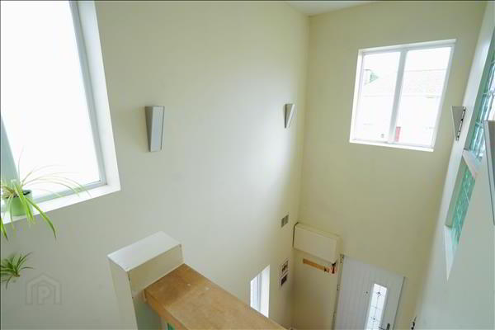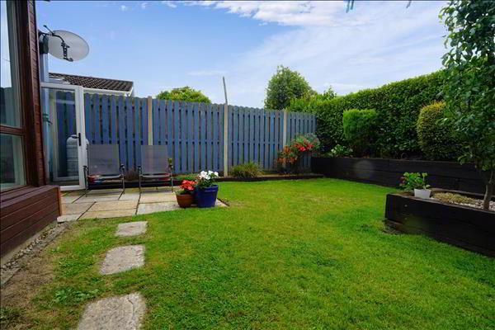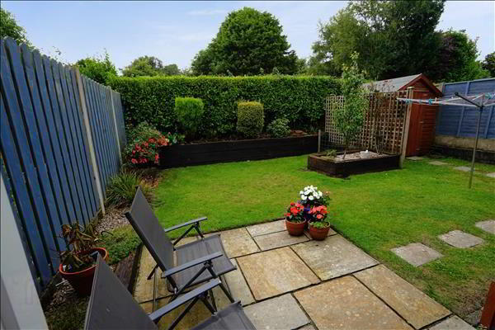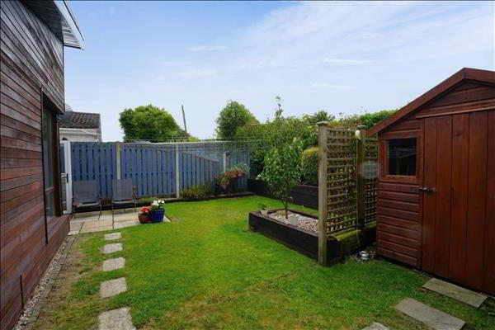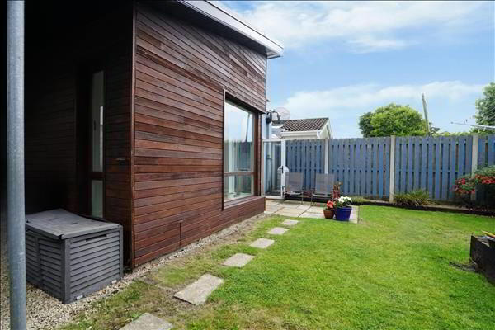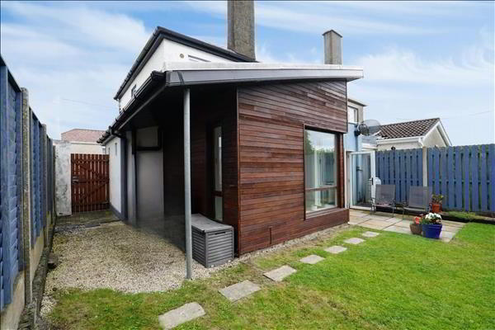Saint Annes,
Bernard Place, Slievekeale, Waterford
2 Bed Semi-detached House
Price €275,000
2 Bedrooms
Property Overview
Status
For Sale
Style
Semi-detached House
Bedrooms
2
Property Features
Tenure
Not Provided
Property Financials
Price
€275,000
Stamp Duty
€2,750*²
Property Engagement
Views All Time
59
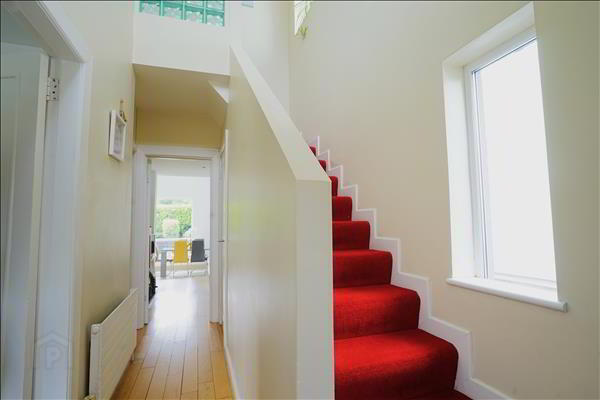
Beautifully maintained and thoughtfully extended, this two/three-bedroom semi-detached home features an architect-designed split-level extension to the rear and is ideally located in the mature and highly sought-after residential area of Bernard Place. <br/>The property is within walking dist (cont.)
Beautifully maintained and thoughtfully extended, this two/three-bedroom semi-detached home features an architect-designed split-level extension to the rear and is ideally located in the mature and highly sought-after residential area of Bernard Place.The property is within walking distance of a wide range of local amenities, including shops, The Holy Family Church, and several excellent schools. Waterford City Centre is less than a 10-minute walk away, with a regular daily bus service operating nearby. Plunkett Train Station, South East Technological University (SETU), and the Waterford Greenway are all within 2 km, while the stunning Tramore beach is just 12 km from the propertymaking this an ideal home for both convenience and lifestyle.
Accommodation comprises of an impressive entrance hall with double-height ceilings, a sitting room (which can also serve as a third bedroom), a guest WC/utility room, and a bright living room that opens into a stylish open-plan kitchen/dining area.
The first floor offers two spacious double bedrooms and a large, well-appointed family bathroom. The home is enhanced by gas-fired central heating and double-glazed windows throughout. The private south-facing rear garden, laid in lawn with a patio area, is accessed through French doors from the stylish Scavolini kitchen and offers a perfect, sun-filled space for outdoor dining and relaxationcompletely secluded and not overlooked. To the front, a cobblelock driveway offers ample off-street parking for two cars.
Additionally a new roof was fitted in 2022 on the original structure, ensuring peace of mind and long-term value.
Viewings are highly recommended through sole agents Barry Murphy Auctioneers.
Entrance Hall: 3.97m x 1.75m. Wood floor, double height ceiling, under stairs storage.
Sitting Room: 2.97m x 3.95m. Wood floor, bay window, blinds, fireplace with electric fire.
WC/Utility: 3.7m x 1.1m. Wood floor, WC, wash hand basin, plumbed for washing machine & dryer.
Living Area: 2.9m x 3.3m. Wood floor, ship window, glass blocks, fireplace with wood fire.
Kitchen/Dining/Living: 2.45m/3.45m x 3.3m and 5.4m x 2.36m. 5.6m. Tiled floor, Scavaloni Beech fitted kitchen with integrated oven, hob, fridge, freezer & dishwasher.
First Floo
Bedroom 1: 3m x 3.6m. Carpet, blinds, fitted wardrobes.
Bedroom 2: 3.8m x 3m. Carpet, blinds.
Bathroom: 2.7m x 2.7m. Partially tiled, blinds, WC, wash and basin, bath, separate shower.

