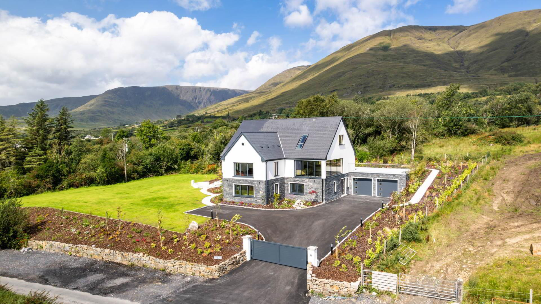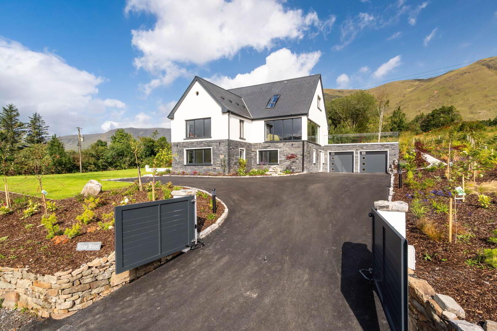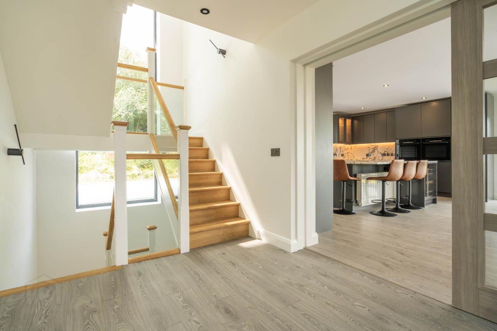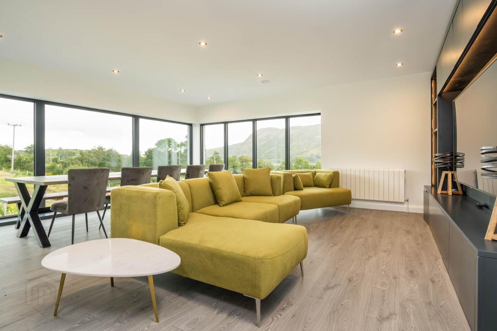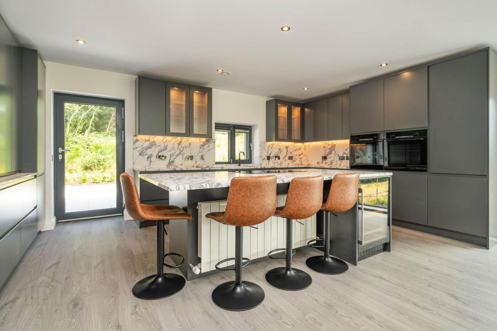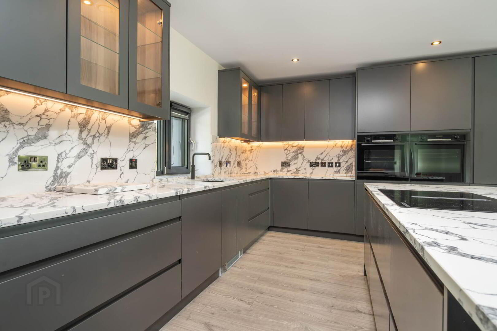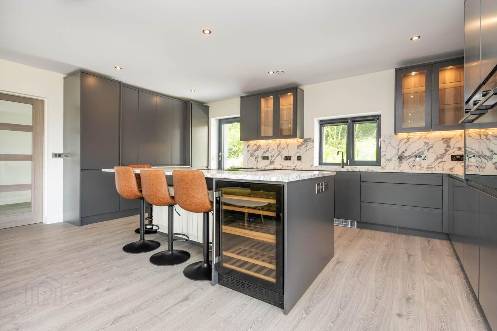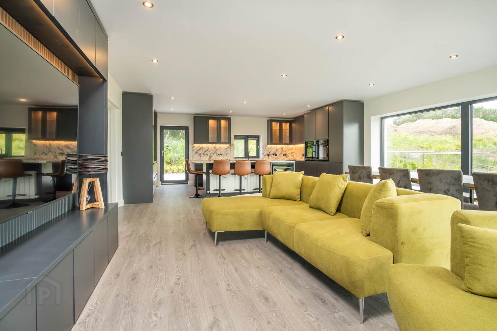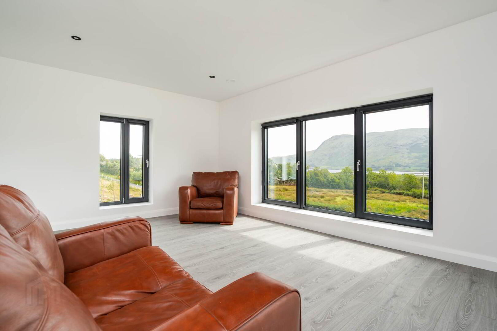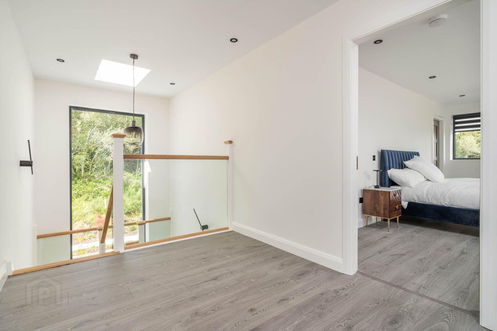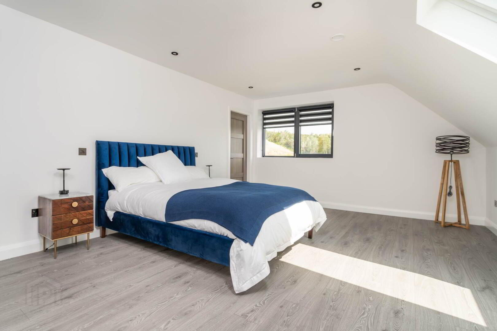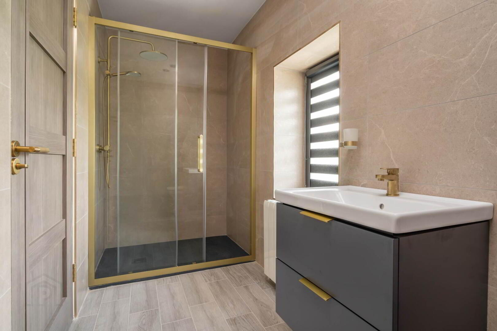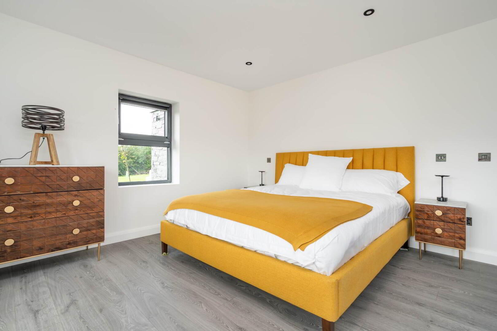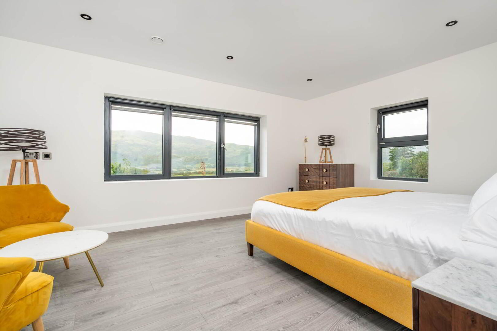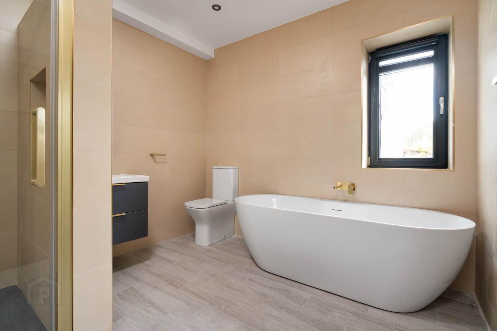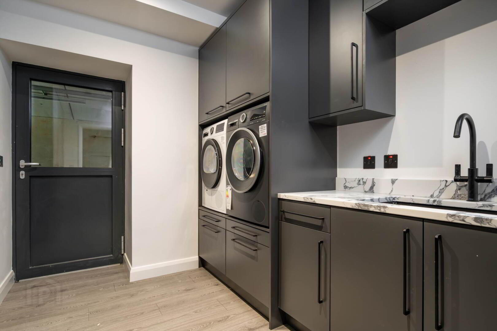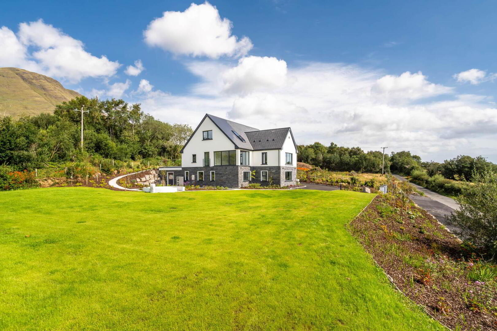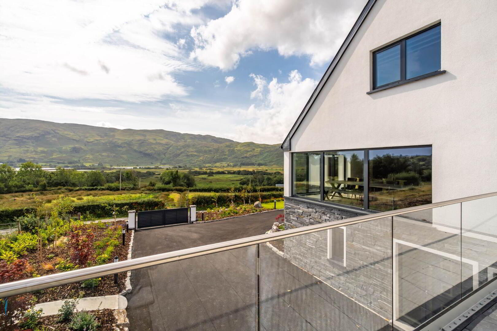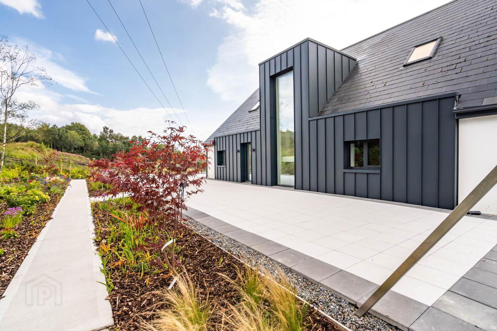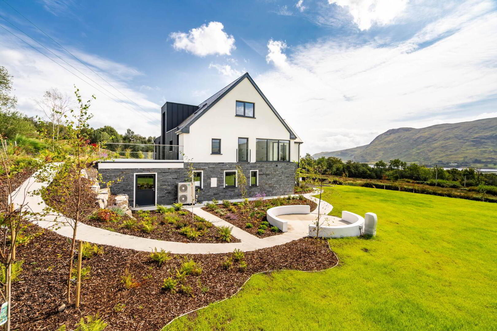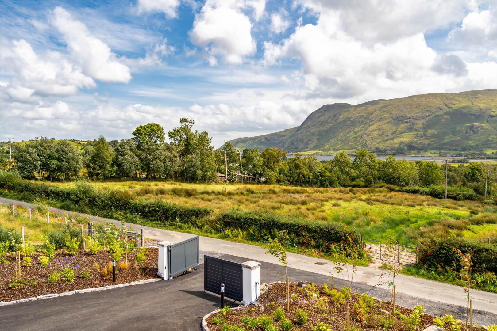Rose Wood,
Derry, Toormakeady, F12AE64
6 Bed Detached House
Price €799,000
6 Bedrooms
6 Bathrooms
3 Receptions
Property Overview
Status
For Sale
Style
Detached House
Bedrooms
6
Bathrooms
6
Receptions
3
Property Features
Size
385 sq m (4,144 sq ft)
Tenure
Freehold
Energy Rating

Property Financials
Price
€799,000
Stamp Duty
€7,990*²
Property Engagement
Views All Time
55
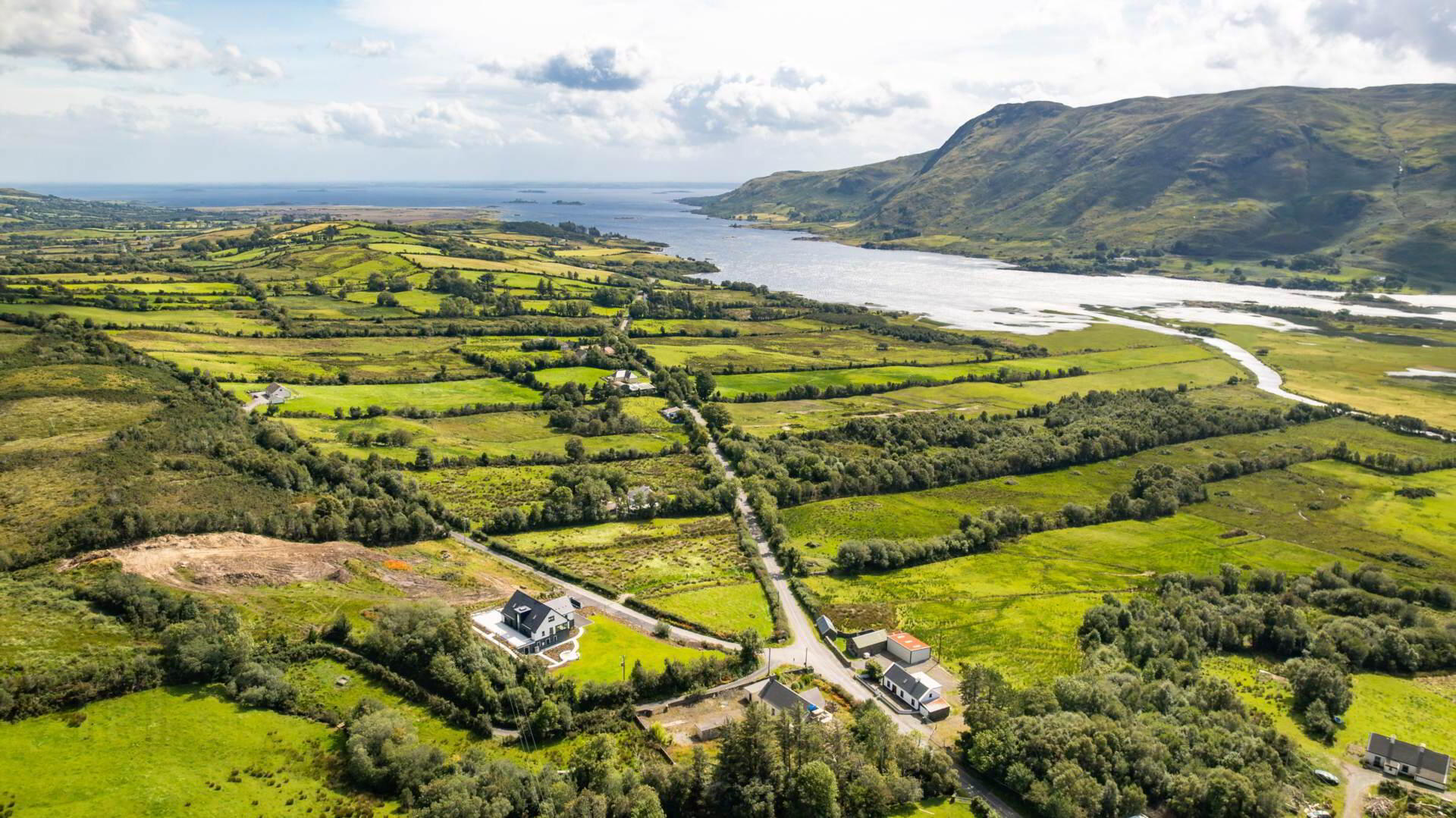 Rose Wood is a stunning and contemporary six-bedroom split-level residence set on an elevated site in the heart of the Partry Mountains, overlooking Lough Mask. Completed in 2025, this exceptional home is presented in turnkey condition and offered for sale by Property Partners Gill & Glynn and Savills Residential & Country Agency.
Rose Wood is a stunning and contemporary six-bedroom split-level residence set on an elevated site in the heart of the Partry Mountains, overlooking Lough Mask. Completed in 2025, this exceptional home is presented in turnkey condition and offered for sale by Property Partners Gill & Glynn and Savills Residential & Country Agency.Approached via electric entrance gates, a tarmacadam driveway gently leads up to a parking area to the side of the house. Stepping inside, you are greeted by a bright and welcoming entrance hall that flows seamlessly through an inverted layout designed to maximize the spectacular vistas. The heart of the home is the open-plan kitchen / sitting / dining room which features floor-to-ceiling glazing which capture the stunning surroundings. A bespoke kitchen is equipped with brand-new integrated Bosch appliances, including a large four-seater island with an induction hob, concealed extractor, and wine cooler, perfect for both casual family living and entertaining. A door off the kitchen leads out to the balcony, perfect for summer outdoor dining. There is a sitting room, lounge and bedroom suite also on the first floor.
The ground floor comprises four double bedrooms, each with en-suite bathrooms, and three featuring walk-in wardrobes. There is also a family bathroom and a utility room with internal access to the double garage, adding practical convenience.
Upstairs, on the top floor is the master suite, complete with an en-suite bathroom, walk-in wardrobe, a Juliet balcony, and a Velux Cabrio roof balcony, offering private, elevated views of the surrounding landscape. This floor also provides an additional general-purpose room.
Architectural highlights throughout the home include a solid wood staircase with glass panel detailing, a dramatic 4.5m vertical glass feature panel rising to the first floor, and a large rooflight that floods the interior with natural light.
This home is designed for modern living with energy efficiency in mind, featuring triple-glazed windows, high-performance insulation, and an air-to-water heat pump system. Heating is delivered through underfloor heating on the ground floor and radiators upstairs, supported by two Mechanical Ventilation with Heat Recovery (MVHR) units for optimal air quality.
In all the internal accommodation extends to approximately 385 sq m / 4,141 sq ft, with the garage in addition extending to 115 sq m / 1,240 sq ft.
Gardens & Grounds
Set on an elevated 0.88-acre site, Rose Wood benefits from beautifully landscaped gardens that enhance its natural setting. The grounds feature extensive wrap-around planting beds, a circular feature patio perfect for outdoor entertaining, and a large lawned garden offering ample space for relaxation and recreation. The property`s elevated position ensures uninterrupted, panoramic views across Lough Mask and the surrounding mountains, creating a serene and private environment.
Viewing
Viewings are by appointment only with joint selling agents Property Partners Gill & Glynn, & Savills.
Services
Group Water Scheme, Septic tank, Fibre Broadband
Note: Please note we have not tested any apparatus, fixtures, fittings, or services. Interested parties must undertake their own investigation into the working order of these items.
Attention is drawn to this important notice.
Property Partners Gill & Glynn & Savills for themselves and for the vendors of this property whose agents they are, give notice that:
(i) The particulars are set out as a general outline for the guidance of intending purchasers or lessees, and do not constitute, nor constitute part of, an offer or contract.
(ii) All descriptions, dimensions, references to condition and necessary permissions for use and occupation, and other details are given in good faith and are believed to be correct, but any intending purchasers or tenants should not rely on them as statements or representations of fact but must satisfy themselves by inspection or otherwise as to the correctness of each of them. (iii) We have not tested any apparatus, fixtures, fittings or services. Interested parties must undertake their own investigation into the working order of these items.
(v) All measurements are approximate, and photographs and maps provided are for guidance only.
what3words /// lightning.zest.equestrian
Notice
Please note we have not tested any apparatus, fixtures, fittings, or services. Interested parties must undertake their own investigation into the working order of these items. All measurements are approximate and photographs provided for guidance only.

