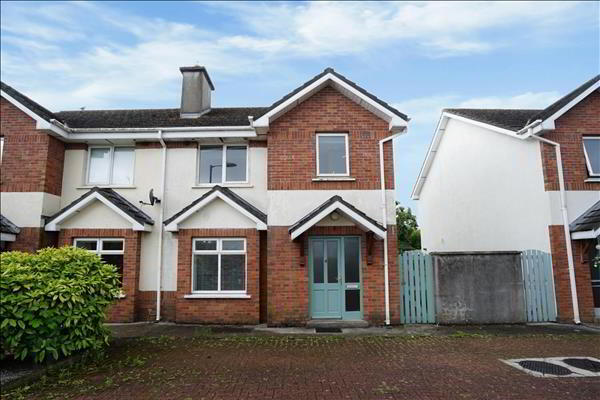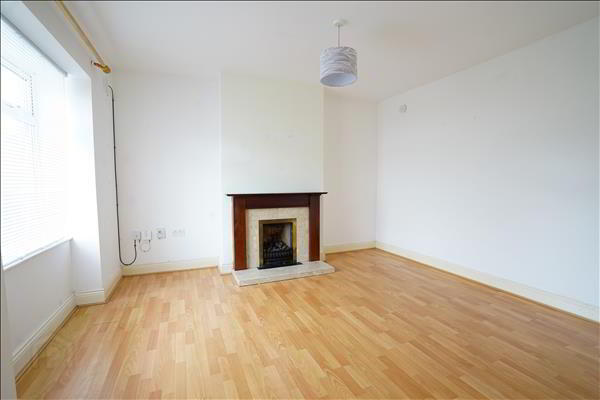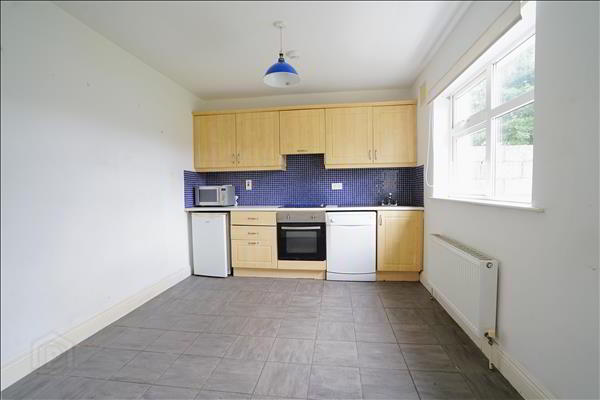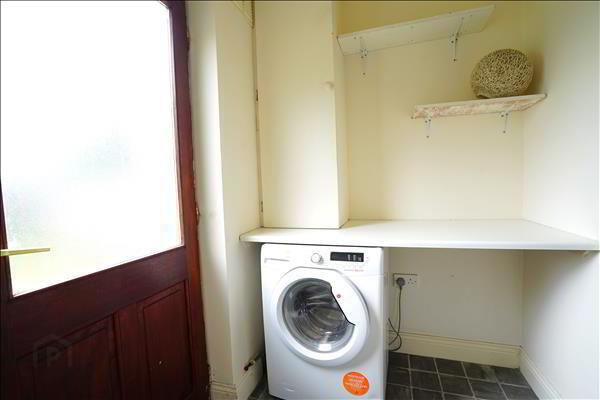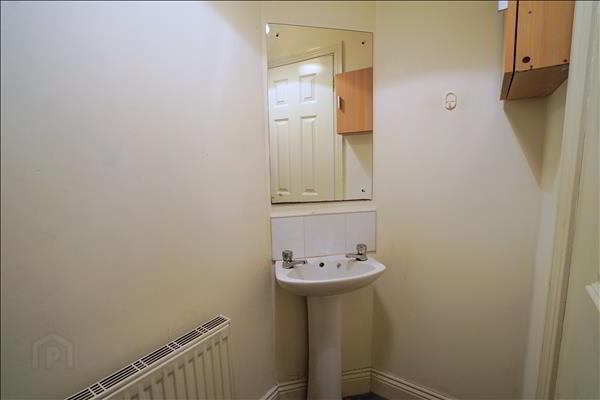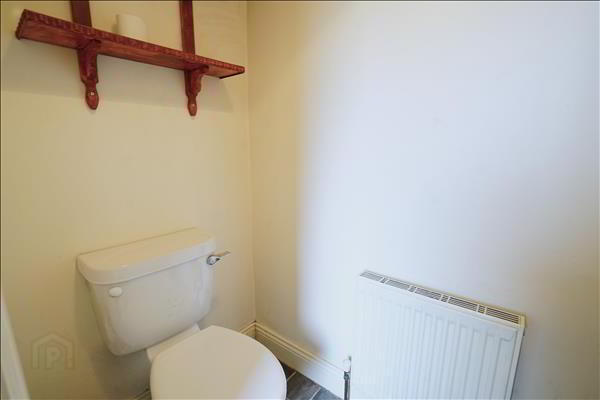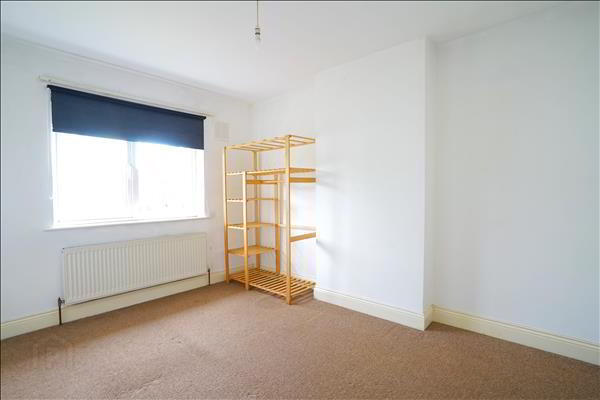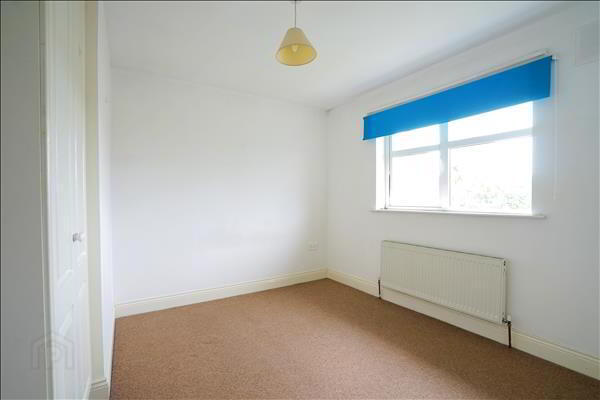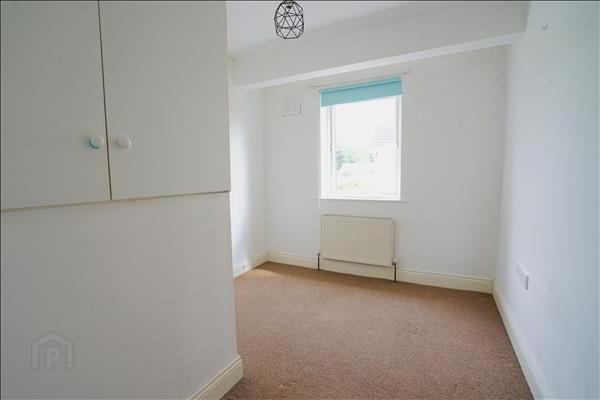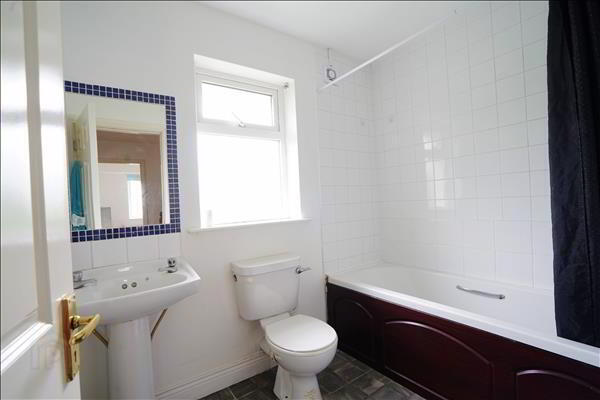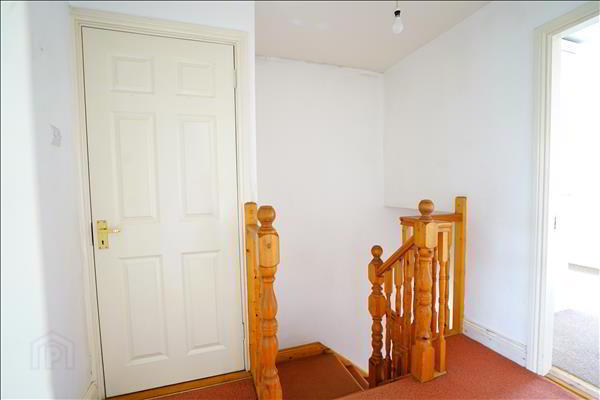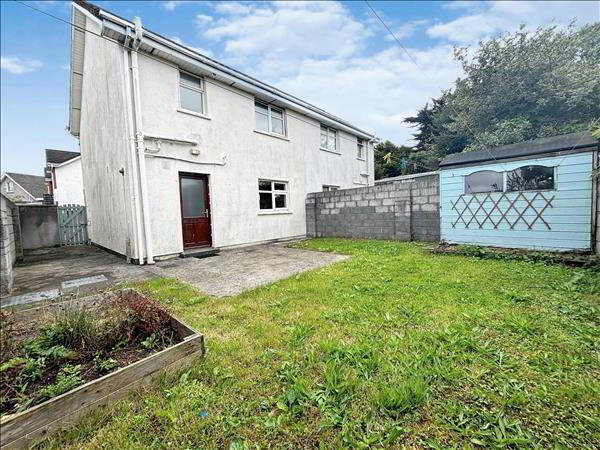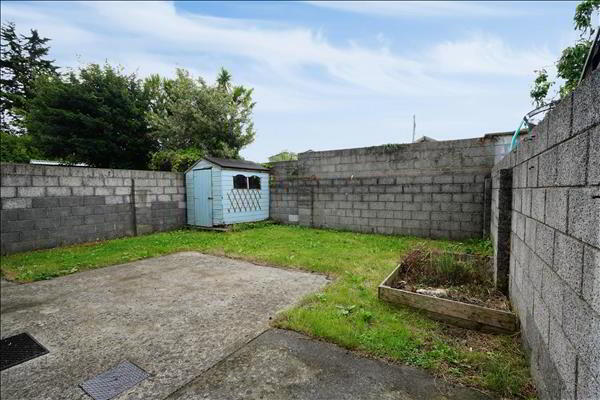Richardsons Square,
Waterford
3 Bed Semi-detached House
Price €265,000
3 Bedrooms
Property Overview
Status
For Sale
Style
Semi-detached House
Bedrooms
3
Property Features
Tenure
Not Provided
Property Financials
Price
€265,000
Stamp Duty
€2,650*²
Property Engagement
Views All Time
38
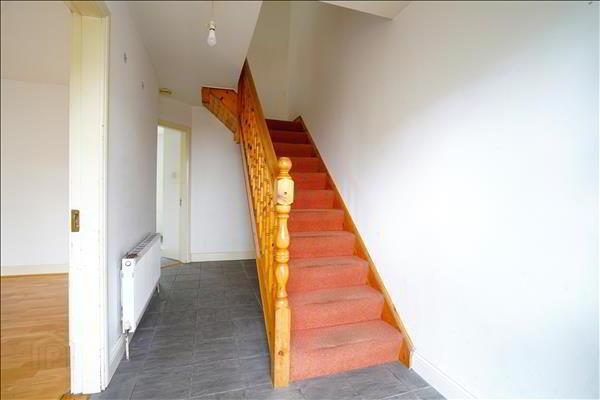
<p>Located in the highly sought-after Richardsons Square development, this well-presented three-bedroom semi-detached home enjoys a desirable west-facing rear garden. Richardsons Square is an exclusive enclave of just six homes, tucked away just off The Folly in Waterford City. This prime loc (cont.)</p>
Located in the highly sought-after Richardsons Square development, this well-presented three-bedroom semi-detached home enjoys a desirable west-facing rear garden. Richardsons Square is an exclusive enclave of just six homes, tucked away just off The Folly in Waterford City. This prime location offers easy walking access to a host of local amenities including schools, shops, SETU Waterford (South East Technological University), and University Hospital Waterford (UHW). The area is well-serviced by regular bus routes and is within walking distance of the city centre.The ground floor accommodation comprises an entrance hall, a bright sitting room, kitchen, a separate utility room, and a guest WC. Upstairs, the first floor hosts three generously sized bedrooms and a family bathroom.
Externally, the property offers ample off-street parking to the front, while the private and secluded west-facing rear gardenset in lawn with a patio areaprovides a perfect space for outdoor relaxation and dining. Gated side access adds convenience and privacy.
Additional features include double-glazed windows throughout and efficient gas-fired central heating.
Viewings are highly recommended through Sole Agents Barry murphy Auctioneers.
Ground Floor
Entrance Hall: 4.74m x 1.85m. Tiled floor.
Sitting Room: 3.81m x 3.66m. Laminate floor, blinds, fireplace with gas fire.
Kitchen: 2.96m x 3.66m. Tiled floor, blinds, fitted kitchen with integrated oven & hob.
Utility Room: 1.5m x 1.87m. Tiled floor, plumbed for washing machine, door to rear garden.
WC: 0.98m x 1.87m. Tiled floor, WC, wash hand basin.
First Floor
Bedroom 1: 3.58m x 3.03m. Carpet, blinds, fitted wardrobe.
Bedroom 2: 3.23m x 3.17m. Carpet, blinds, fitted wardrobe.
Bedroom 3: 3.04m x 2.54m. Carpet, blinds. Fitted wardrobe.
Bathroom: 1.72m x 2.41m. Lino floor, partially tiled walls, WC, wash hand basin, bath with electric shower.

