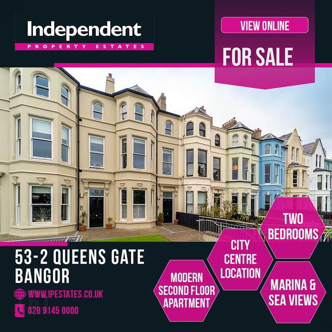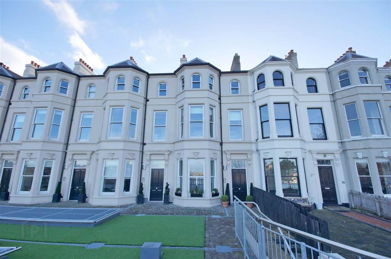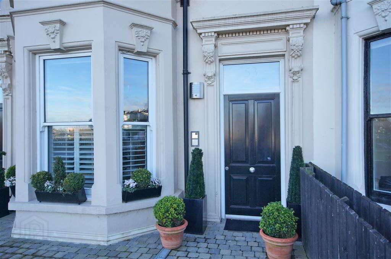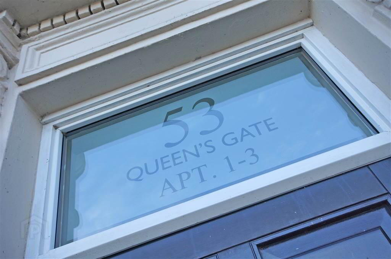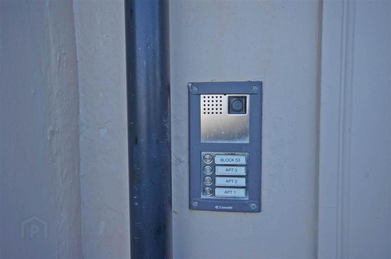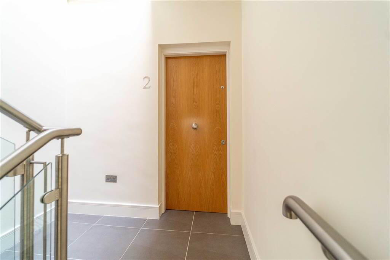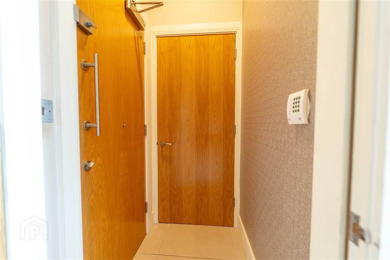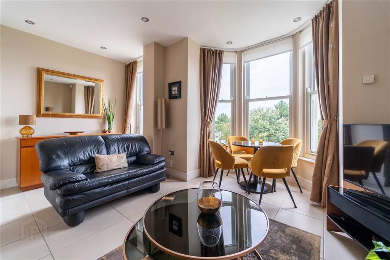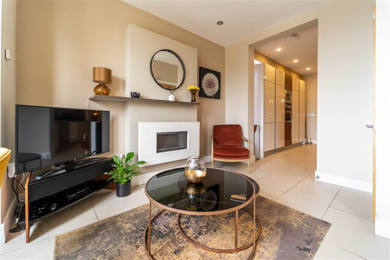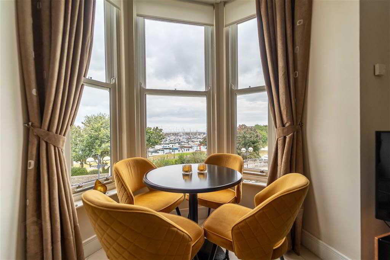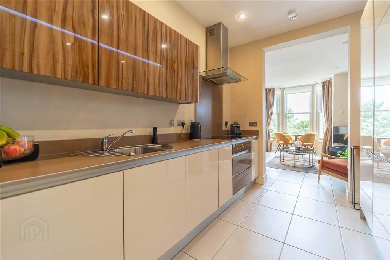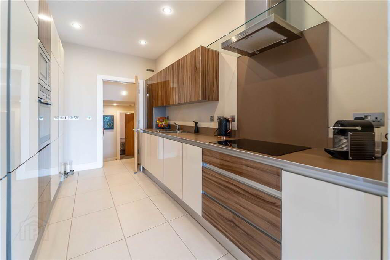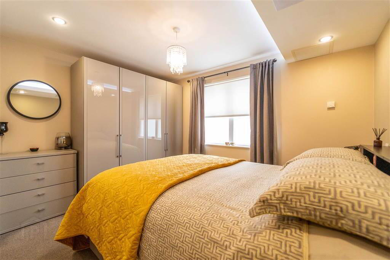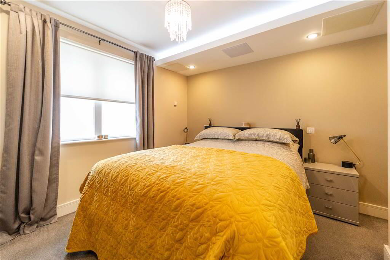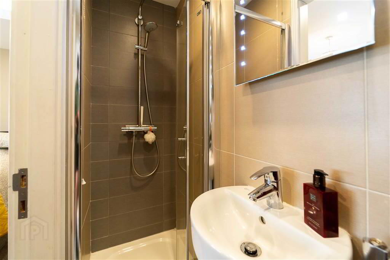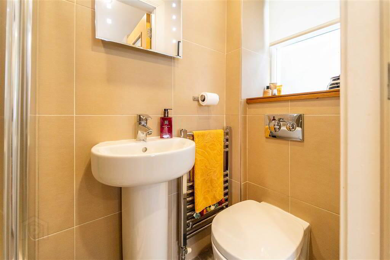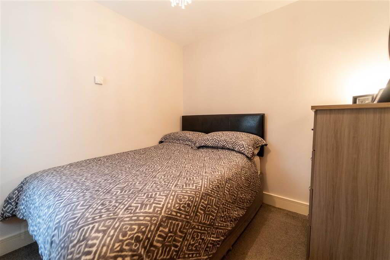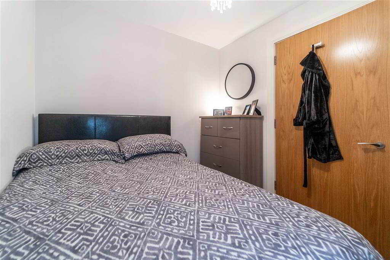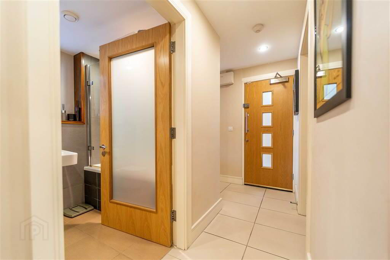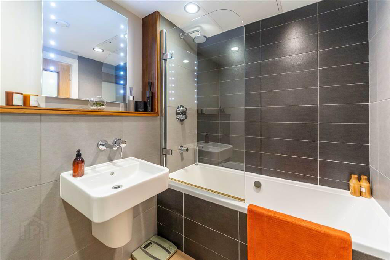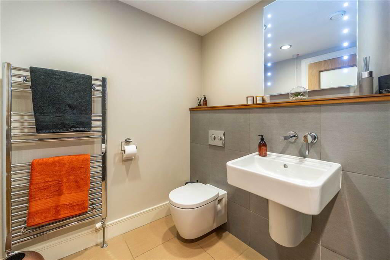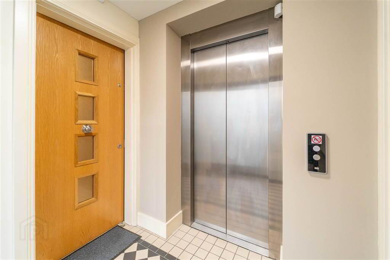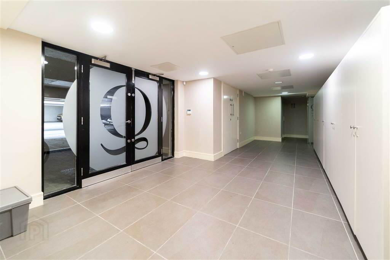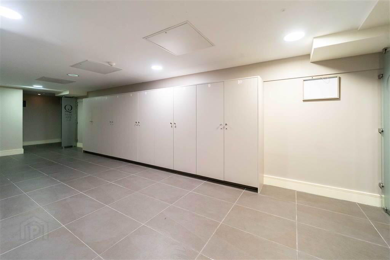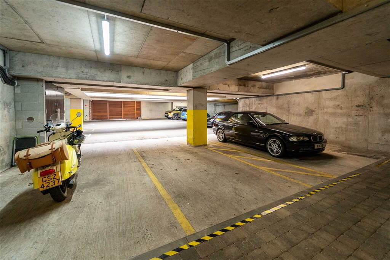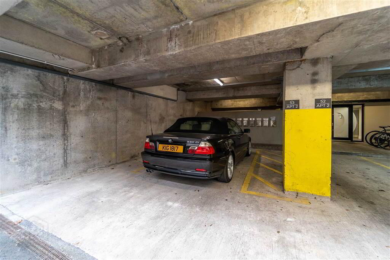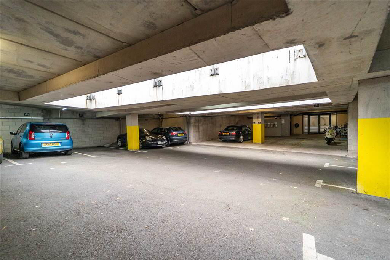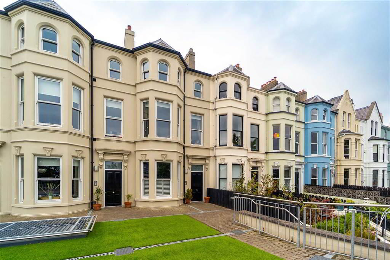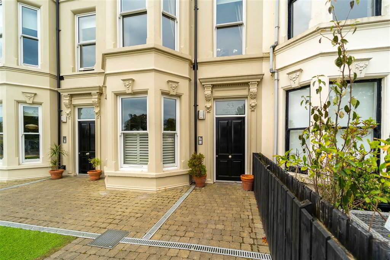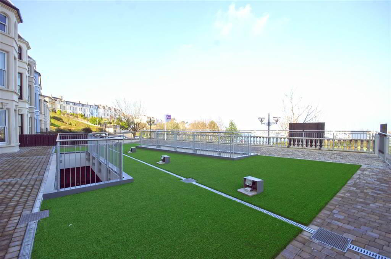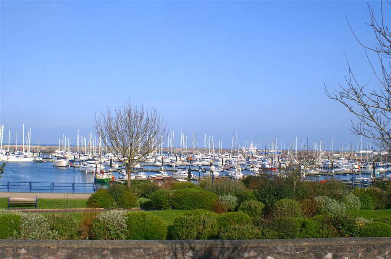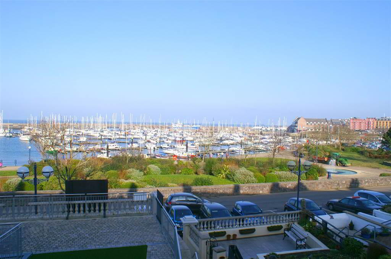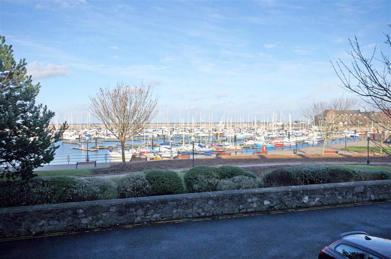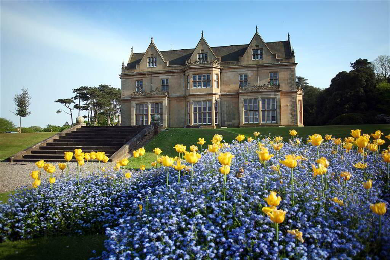Queens Gate, 53-2 Queens Gate,
Queens Parade, Bangor, BT20 3BH
2 Bed Apartment
Offers Over £239,950
2 Bedrooms
1 Reception
Property Overview
Status
For Sale
Style
Apartment
Bedrooms
2
Receptions
1
Property Features
Tenure
Freehold
Energy Rating
Heating
Gas
Property Financials
Price
Offers Over £239,950
Stamp Duty
Rates
Not Provided*¹
Typical Mortgage
Legal Calculator
In partnership with Millar McCall Wylie
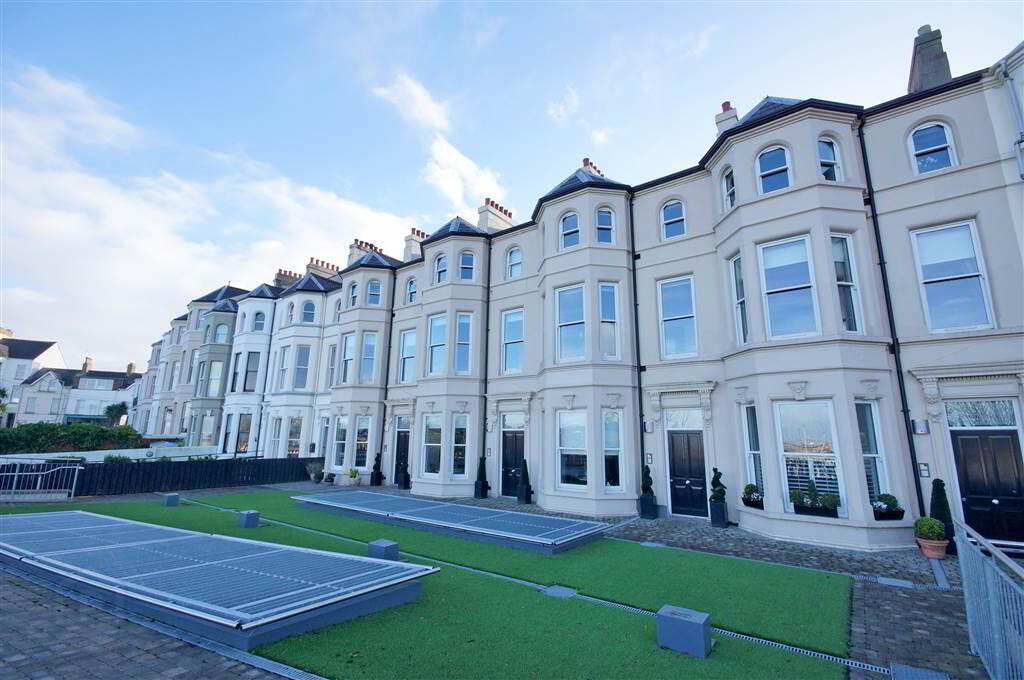
Additional Information
- Modern First Floor City Centre Apartment
- Stunning Views Over Bangor Marina and Beyond
- Two Bedrooms
- Principal Bedroom with Modern Ensuite Shower Room
- Lounge, into Bay Window, with Stunning Marina & Sea Views. Open Plan to:
- Luxury Fitted Kitchen with Integrated Appliances
- Deluxe Fitted Bathroom Suite
- Gas Fired Central Heating
- Underfloor Heating
- Security Alarm System
- Secure Gated Underground Residents Car Park
- Communal Stairway to Front & Communal Elevator to Rear
- Two Allocated Private and Secure Storage Lockers
- City Centre Location
- OFFERS OVER £239,950!
- https://www.youtube.com/watch?v=tIQtvRtMMEE
Queen’s Gate is an exceptional development of 12 two Bedroom Apartments offering high specification accommodation with a traditional façade. Each Apartment benefits from magnificent views over Bangor Marina, Pickie Pool and Belfast Lough, access to a secure gated Car Park and a communal terrace to the front also enjoying the views on offer.
Apartment 53 / 2, located on the first floor, has dual access via a communal stairway to the front of the complex and also by a communal elevator to the rear of the Property direct from the secure car park.
Internally, maximising the views on offer, a front aspect Lounge leading into a bay window provides elevated views over the Marina and beyond. Open plan off the Lounge area is a modern fitted Kitchen with an excellent range of storage and integrated appliances.
With a split level design, to the rear of the Apartment are two well-proportioned Bedrooms, each with built-in storage with the Principal Bedroom further enjoying access to an Ensuite Shower Room, and a modern Bathroom Suite.
Queens Gates enviable position, facing on to Bangor’s Marina, places it within close proximity of a host of Bangor’s City Centre amenities, Pickie Fun Park and the picturesque North Down Coastal Path.
SPECIFICATION
Internal Finishes & Decorations
· White Oak finished doors with brushed Aluminum Ironmongery & door furniture
· Interior walls & ceilings painted in soft coloured matt emulsion
· Woodwork painted in eggshell brilliant white
· Ceramic floor tiling to hall, Living Room, Bathrooms & Ensuites
· Carpet to Bedrooms
Kitchen
· High quality bespoke Kitchens
· ‘NEFF’, integrated appliances including Electric Ceramic Hob & Oven, Fridge / Freezer, Microwave, Dishwasher and combined washer dryer.
· Ceramic tiled flooring throughout
Bathroom & Ensuites
· Stylish white “IDEAL STANDARD” sanitary ware with “GROHE” chrome fittings
· Ceramic wall tiling, full height a bath & shower areas, partially tile elsewhere
· Ceramic floor tiling throughout
· Chrome finished heated towel rails in Bathrooms & Enusites
Heating
· Gas Fired Central Heating
· ‘ROTEX’ underfloor heating throughout
Electrical
· Satellite outlets to Living Room and Master Bedroom
· Telephone points to Living Room and Master Bedroom
· Generous low energy recessed lighting and power installation
· Feature LED lighting in Kitchens
· Mains operated fire alarm system
· Audio/visual door entry handset
Common Areas
· Ceramic floor tiling to main Entrance Halls & rear Lobbies
· Ceramic floor tiling to main stairs & landings
· Ceramic floor tiling to Basement Entrance Lobby
· Communal walls & ceilings painted in soft coloured matt emulsion
· Woodwork painted in eggshell white
· Communal fire alarm system
· Kone lifts with emergency telephone line
· Secure entrances with key-fob entry system
· Secure underground car park space
· Generously lit communal open space with corbel paving in lawns overlooking Bangor Marina
· Common areas to be fully maintained by Management Company.
First Floor
- ENTRANCE HALL:
- Access from the Communal Stairway leading on through to the Lounge. Complete with Tiled Flooring.
- Store
- 1.12m x 0.99m (3' 8" x 3' 3")
Store Cupboard located off the Entrance Hall. Complete with Tiled Flooring. - LOUNGE:
- 4.88m x 3.68m (16' 0" x 12' 1")
Front aspect Reception Room complete with Tiled Flooring leading into a Bay Window with elevated views over Bangor Marina and beyond. Open Plan to Kitchen. - KITCHEN:
- 4.01m x 2.29m (13' 2" x 7' 6")
Modern fitted Kitchen with an excellent range of high- and low-level gloss units with complimentary Worktops and a range of integrated appliances including a Dishwasher, a Washing Machine, an Electric Ceramic Hob, an integrated Oven, an integrated Neff Microwave and an integrated Fridge / Freezer. Complete with Tiled Flooring.
Lower Level
- REAR HALLWAY:
- Split-level design with steps down from the Kitchen connecting to the Bedrooms and the Bathroom Suite. The Rear Hallway also provides a rear access to the Property connecting with the Communal Elevator from the Resident’s Car Park.
- BEDROOM (1):
- 3.38m x 2.92m (11' 1" x 9' 7")
Rear aspect Bedroom with built-in Wardrobes and access to a modern Ensuite Shower Room. - ENSUITE SHOWER ROOM:
- 2.39m x 0.79m (7' 10" x 2' 7")
Modern fitted Shower Room with a three-piece Suite comprising a Tiled Shower Cubicle with Mains Shower Unit, a Push Button W.C. and a Pedestal Wash Hand Basin. Complete with PVC Tiled Walls and Tiled Flooring. - BEDROOM (2):
- 3.28m x 2.36m (10' 9" x 7' 9")
Rear aspect Bedroom. - BATHROOM:
- 2.31m x 1.88m (7' 7" x 6' 2")
Modern fitted Bathroom with a three-piece Suite comprising a Tile surround Bath with a Mains Shower, a Wash Hand Basin and a Push Button W.C.. Complete with Tiled Walls.
Directions
Queen's Gate is overlooking Bangor Marina beside Pickie Fun Park with access via Somerset Avenue off Gray's Hill.

Click here to view the video

