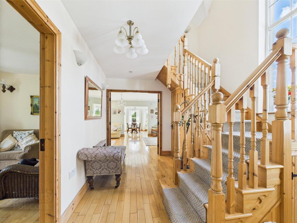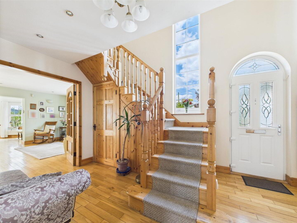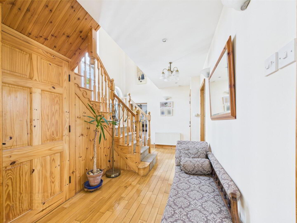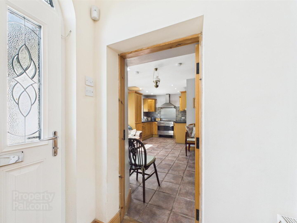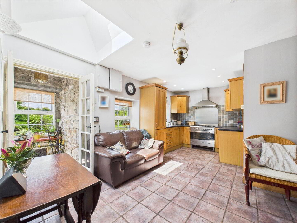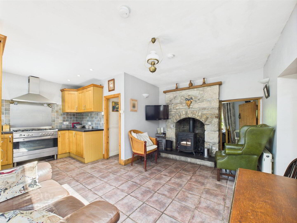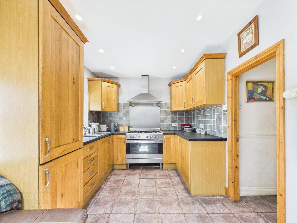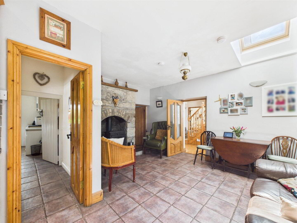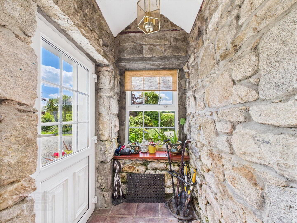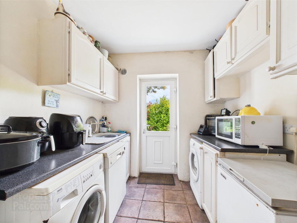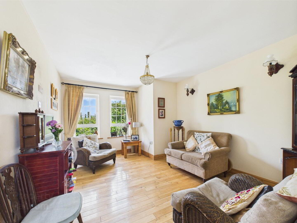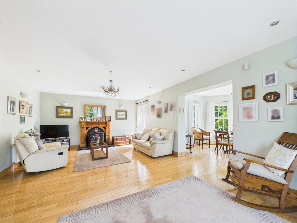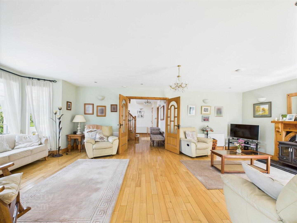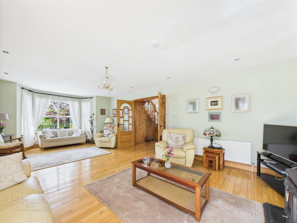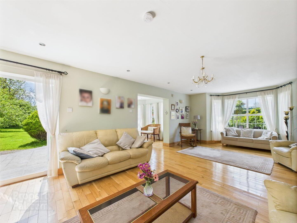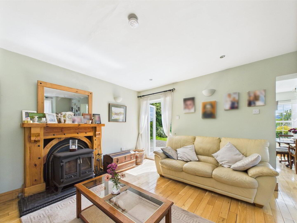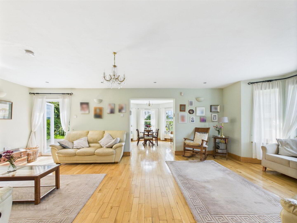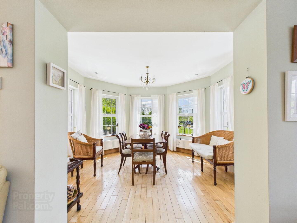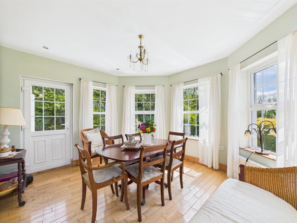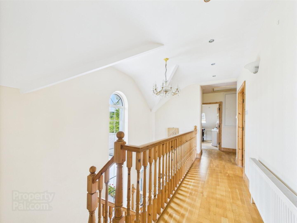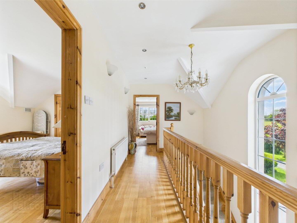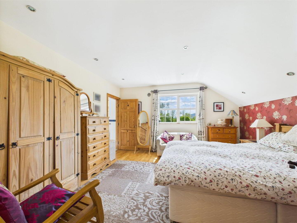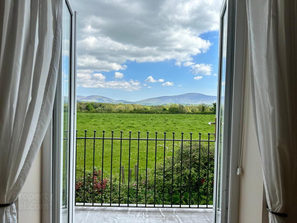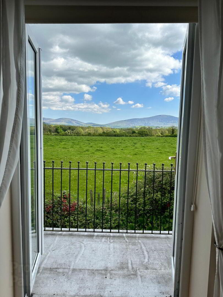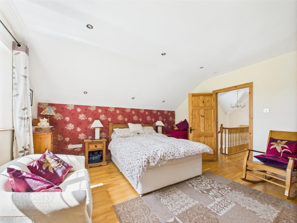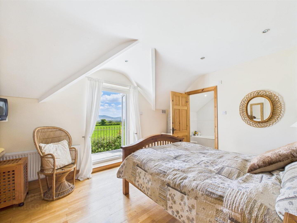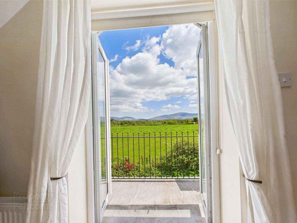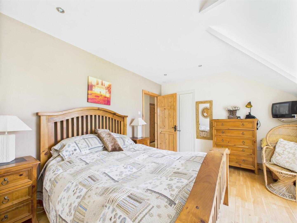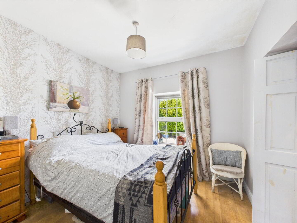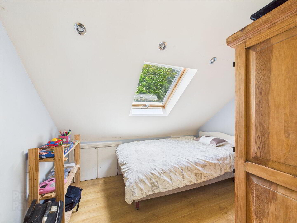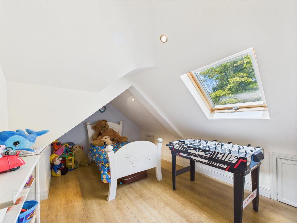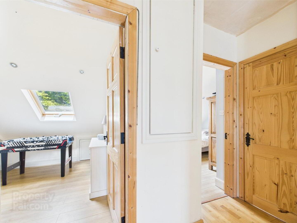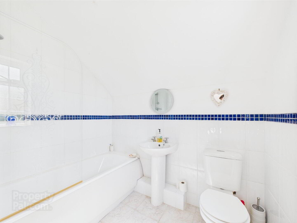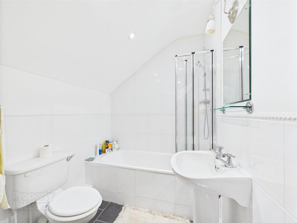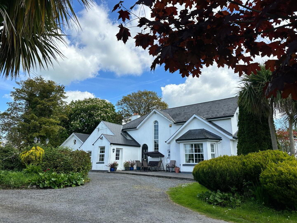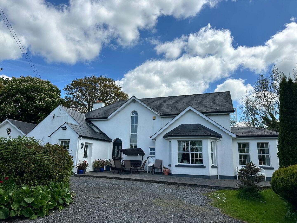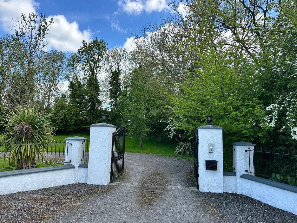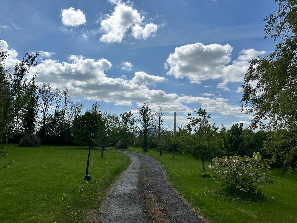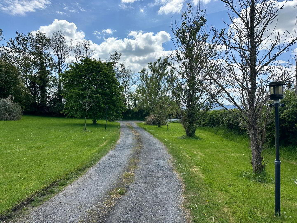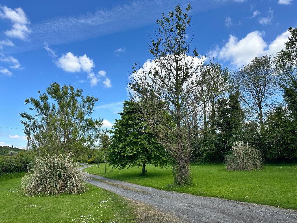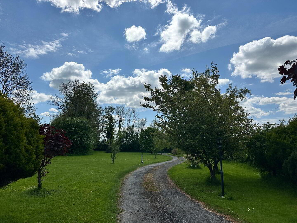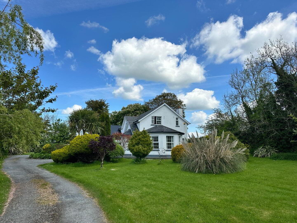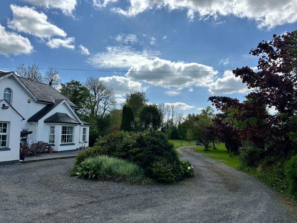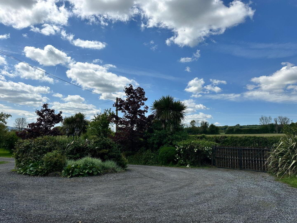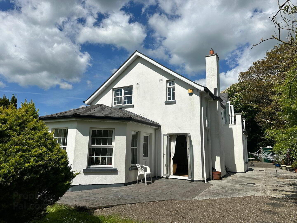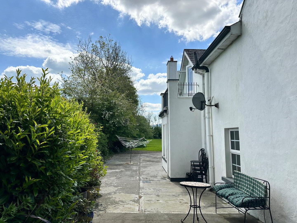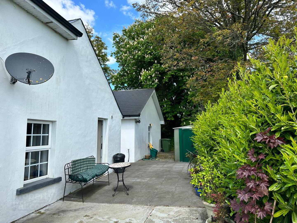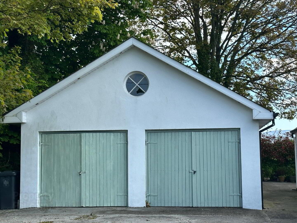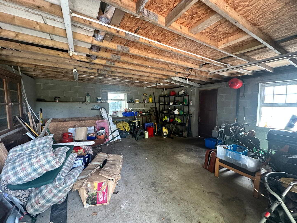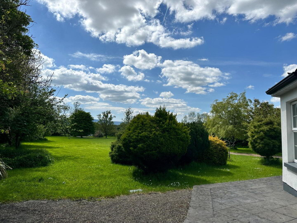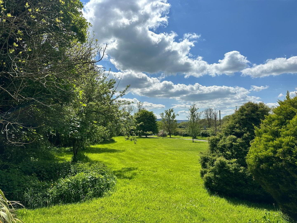Posey
Graiguenamanagh, R95F8Y1
5 Bed House
Asking Price €495,000
5 Bedrooms
3 Bathrooms
1 Reception
Property Overview
Status
For Sale
Style
House
Bedrooms
5
Bathrooms
3
Receptions
1
Property Features
Tenure
Not Provided
Energy Rating

Property Financials
Price
Asking Price €495,000
Stamp Duty
€4,950*²
Property Engagement
Views Last 7 Days
62
Views Last 30 Days
199
Views All Time
666
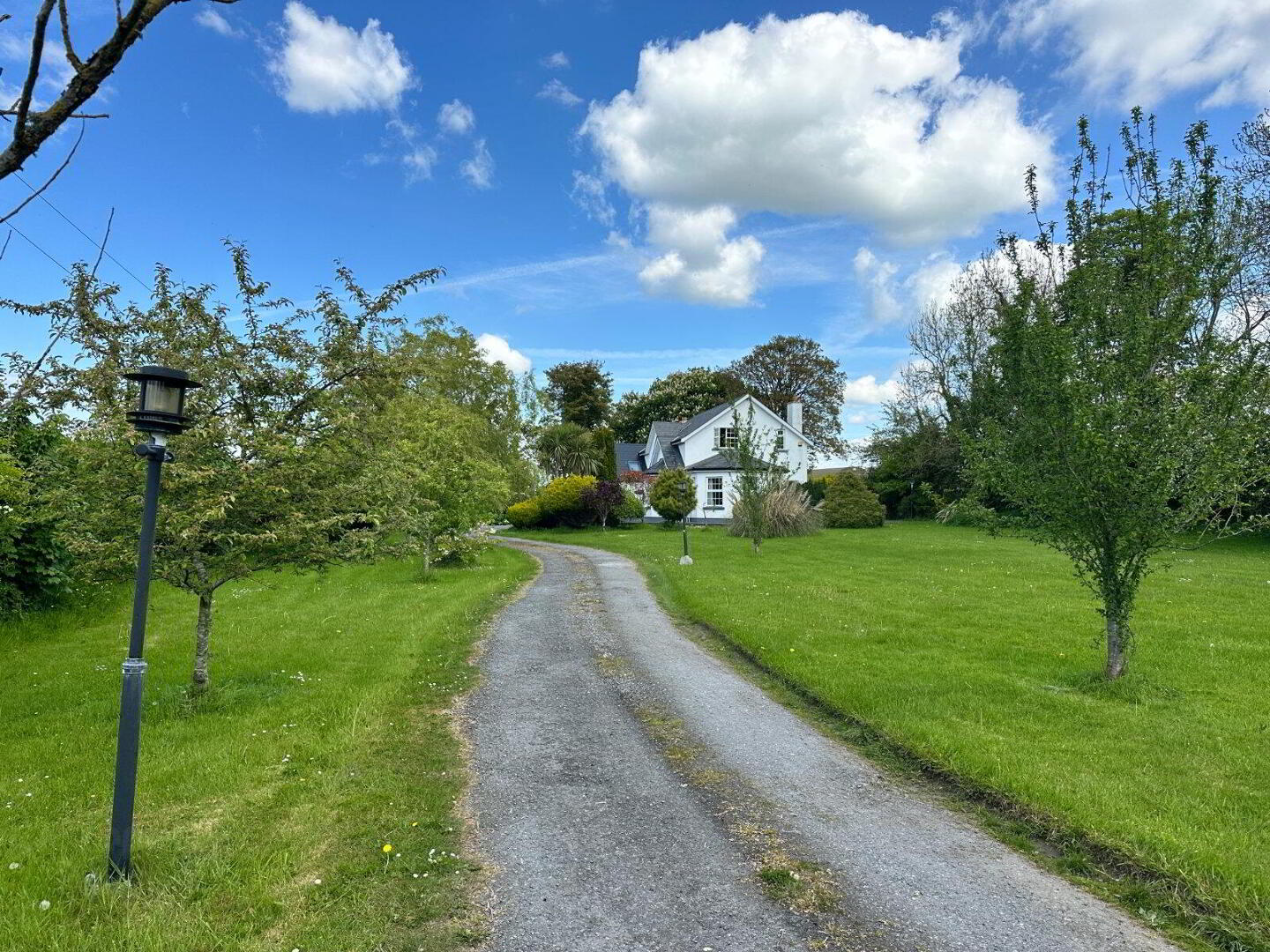 Welcome to Posey, a delightful residence with a picture-perfect setting in the scenic Graiguenamanagh, Co. Kilkenny. This unique property masterfully blends modern comfort with charming old-world features, offering an inviting entrance hallway leading to spacious reception areas filled with natural light. The traditional kitchen boasts solid units and a stunning stone hearth, while the expansive living room serves as the heart of the home, perfect for both entertaining and relaxation. Retreat to the sun-filled dining area or any of the generous bedrooms, each designed with comfort in mind, including two with en suites and breathtaking views of the Blackstairs mountains. Set on beautifully landscaped grounds with dual entrances and a double garage, this home is conveniently located less than a three-minute drive from Graiguenamanagh town centre and just 30 minutes from Kilkenny City Centre. Experience the best of both worlds at Posey, where modern living meets serene countryside charm
Welcome to Posey, a delightful residence with a picture-perfect setting in the scenic Graiguenamanagh, Co. Kilkenny. This unique property masterfully blends modern comfort with charming old-world features, offering an inviting entrance hallway leading to spacious reception areas filled with natural light. The traditional kitchen boasts solid units and a stunning stone hearth, while the expansive living room serves as the heart of the home, perfect for both entertaining and relaxation. Retreat to the sun-filled dining area or any of the generous bedrooms, each designed with comfort in mind, including two with en suites and breathtaking views of the Blackstairs mountains. Set on beautifully landscaped grounds with dual entrances and a double garage, this home is conveniently located less than a three-minute drive from Graiguenamanagh town centre and just 30 minutes from Kilkenny City Centre. Experience the best of both worlds at Posey, where modern living meets serene countryside charm ACCOMMODATION
GROUND FLOOR -
Entrance Hallway - Inviting entrance hallway with an abundance of natural light and doors to all reception rooms. Solid oak flooring. Large storage pocket under stairs. Hot press located here. Double doors to living room.
Kitchen - Traditional kitchen with blend of contemporary and olde world charm. Tiled floor. Great selection of solid units at floor and eye level. Laminate countertop with neatly tiled splashback. Includes integrated gas hob and oven. Incorporating original stonework and unique porch (providing second front entrance). The large natural stone hearth with exposed brick arch and fitted cast iron stove complete this charming room.
Bedroom 1 - Double bedroom. Laminate flooring. Walk-in wardrobe.
Guest WC - Back hallway leading to guest WC and utility. Whb and wc with fitted power shower.
Utility Room - Large utility providing additional storage and plumbed for washing machine/dryer. Includes a convenient rear access door.
Sitting Room - A cosy everyday multi purpose reception room with solid flooring and located just off main hallway.
Living Room - Large focal point room located at the heart of the home. A spectacular space suitable for hosting or lounging. Includes an additional two door cast iron stove and ornate mantelpiece. Fresh doors to sun trap patio. Recessed lighting. Flooring continued from hallway.
Sun Room - Currently used as an additional dining space this warm, light filled space competes the ground floor and could because as a play area or quiet reading space. Ample windows drawing all day sunshine and a French door to the patio.
FIRST FLOOR
Stairs & Landing - Solid timber post & rail stairs with turn leading to open balcony. Incredible light drawn from double height feature glass window overlooking front drive. Stira stairs located here.
Bedroom 2 - Large double bedroom. Solid timber flooring. Recessed lighting.
En suite - Classic white wc & whb. Full length fitted bath with power shower. Tastefully tiled floor and partial wall tiling.
Bedroom 3 - Large double bedroom. Solid flooring. Built in wardrobes. French door opening onto balcony with spectacular views of Blackstairs mountains.
En suite - Classic white wc & whb. Full length fitted bath with power shower. Tastefully tiled floor and partial wall tiling.
Bedroom 4 - Single bedroom or work from office currently used as kids space. Velux window.
Bedroom 5 - Single bedroom. Velux window.
Storage Room - Potential for additional first floor bathroom or en suite. Velux window.

Click here to view the 3D tour
