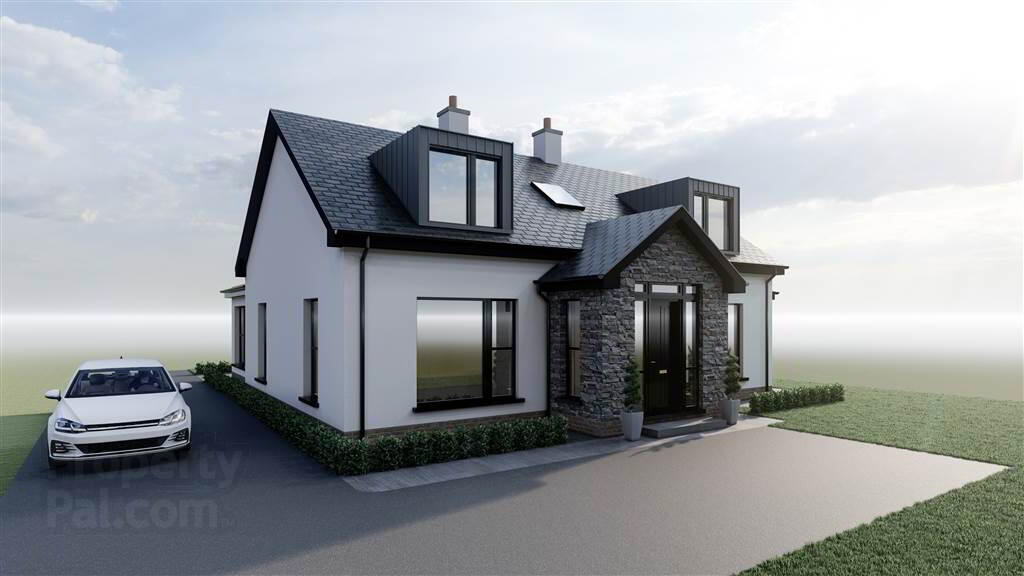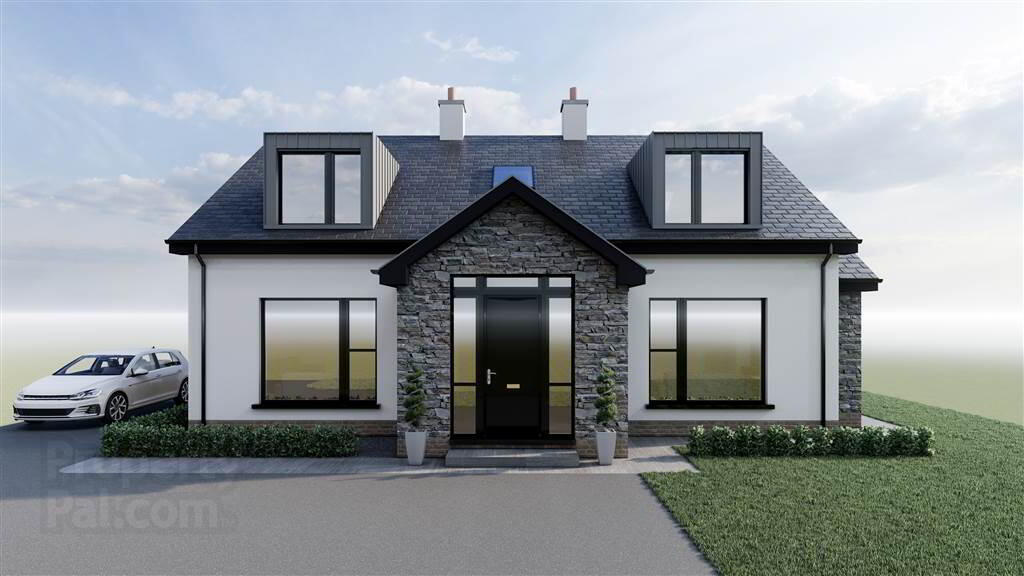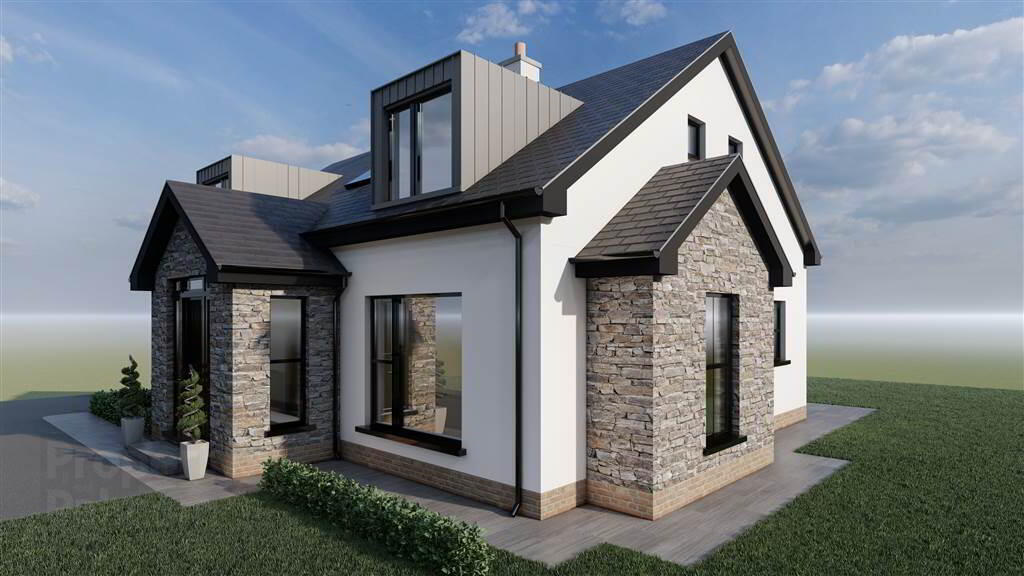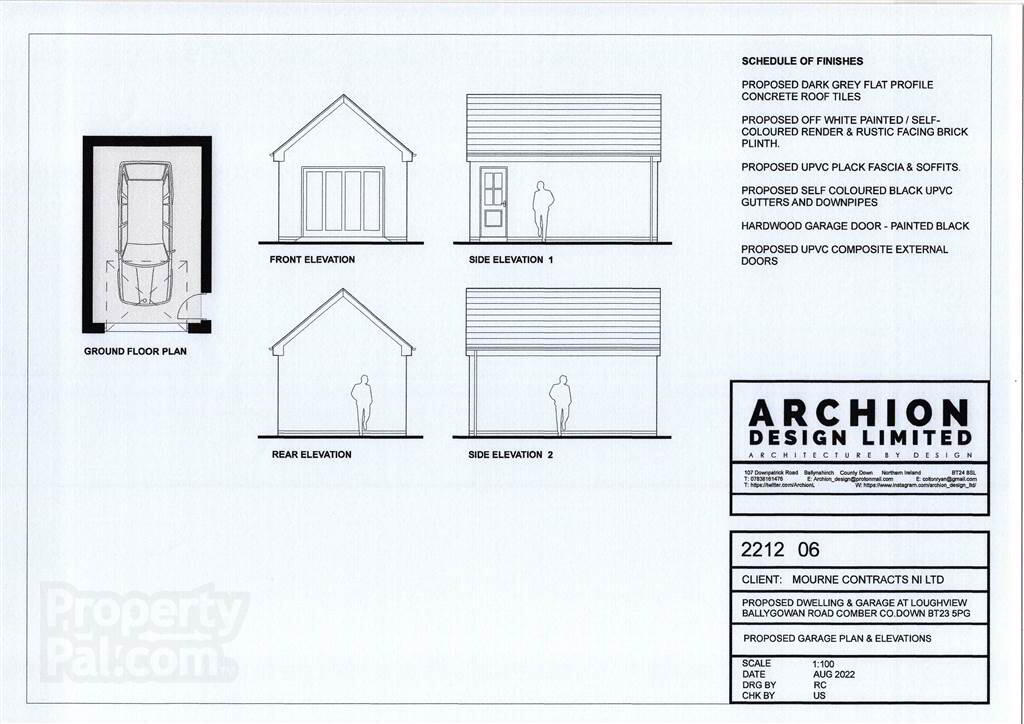'Peartree Cottage', 31g Ballygowan Road,
Comber, BT23 5PG
4 Bed Cottage
Asking Price £399,950
4 Bedrooms
3 Receptions
Property Overview
Status
For Sale
Style
Cottage
Bedrooms
4
Receptions
3
Property Features
Tenure
Freehold
Property Financials
Price
Asking Price £399,950
Stamp Duty
Rates
£2,193.74 pa*¹
Typical Mortgage
Legal Calculator
In partnership with Millar McCall Wylie

Features
- Attractive Tradional Built Detached Cottage circa 1937 Sq. Ft
- 4 well proportioned Double Bedrooms including Master with en-suite
- Downstairs 4th bedroom
- Living room with fireplace and double doors to Dining area
- Superb Open plan Kitchen and Dining Area
- First floor Bathroom
- Sunroom with French doors to garden
- Utility Room
- Downstairs Cloakroom
- uPVC Double Glazing
- Air source heat pump
- Detached single garage with roller shutter door
- Pebbled driveway
- Gardens to front and rear sown in grass
- See full specification list for more details
This most appealing detached cottage is currently under construction, extending to approximately 1937 sq ft, it will comprise of 4 well proportioned bedrooms, 3 of which are on the first floor including a Master with ensuite and the two further bedrooms will be serviced by a first floor bathroom. The 4th bedroom is on the ground floor. The rest of the ground floor will comprise of a bright living room with double doors to a superb open plan Kitchen, Dining room and Sunroom, utility and downstairs wc.
The property will be enclosed by a walled boundary with entrance pillars leading to a pebbled driveway and a detached garage. The gardens will be sown in grass and with a paved patio area to the rear.
Located just a short drive of Comber’s bustling Town Centre offering a good selection of coffee shops, takeaway food outlets, Tescos & Supervalu Supermarkets, Antique and Craft shops as well as the very popular weekly fresh fish supplier and monthy local Farmers's market. Easy access to commuter routes to the surrounding Town and Villages, with Belfast only 20 minutes away.
SPECIFICATION:
Kitchen: (PC Sum £8,000)
· Bespoke modern kitchen units, island unit with all with stone worktop from Cottage Kitchens
· Integrated fridge/ freezer, dishwasher, range cooker
· 1 ½ tub stainless steel sink & drainer unit with mixer tap
· Concealed under unit lighting
· Utility room with fitted storage units, wood work tops plumbed for washing machine
Bathroom/ Ensuite: (PC Sum £5,000)
· Modern bathroom suite from ‘Mylife’ range
· Chrome bathroom fittings
· Thermostatic drench shower head and hand shower
· Thermostatically controlled Aluminium radiators
Floor coverings: (PC Sum £5,000)
· Ceramic tiled floors to reception hall, kitchen, dining area, sunroom, bathrooms, ensuite & utility
· Tiled Splash back to sinks and tiled around bath & showers
· Quality Carpet and underlay to Lounge, bedrooms, stairs and landing
Windows and Exterior door:
· Black PVC double glazed windows
· Black Composite Front door with double glazed side panels
· Double glazed French doors in sunroom
Heating:
· Air Source heat pump
· Under floor heating to the ground floor
· Thermostically controlled radiators to first floor
· Pressurised Hot water system
Internal features:
· Internal décor – white ceilings and walls
· White Painted molded skirtings and architraves
· Solid wood internal doors with chrome fittings
· Excellent electrical specification
· Solid wood Newel post and handrail with glass panels to stairs
· Wi-fi access points
· Cat6 cabling
· Chrome sockets and switch face plates
· Intelligent smoke alarms
· Room thermostats
· USB charging points
· TV/Data to TVs
External Features:
· Tradition Masonry construction
· Single Detached garage with roller shutter door
· Natural stone detailing to porch
· Brick paved patio and pathways around the house
· Pebbled driveway
· Gardens sown in grass seed
· Walled boundary
· Outside lighting & LED security lights
· Outside water tap
· Bio disk – 99% treatment plant septic tank system
· Entrance pillars
Warranty:
· Raymond Thompson Architect certificate
Deposit: A £5,000 booking deposit will be required to book one of this home. This will revert to a part payment on signing of the contract.
The specification is for guidance only and the developer reserves the right to alter or amend as he see fit during construction.
Agar Murdoch & Deane Limited for themselves and for the vendors or lessors of this property whose agents they are, give notice that: (i) the particulars are set out as a general outline only for the guidance of intending purchasers or lessees, and do not constitute, nor constitute part of, an offer or contract, (ii) all descriptions, dimensions, references to conditions and necessary permissions for use and occupation, and other details are given without responsibility and any intending purchasers or tenants should not rely on them as statements or representations of fact but must satisfy themselves by inspection or otherwise as to the correctness of each of them. (iii) No person in the employment of Agar Murdoch & Deane Limited has any authority to make or give any representation or warranty whatever in relation to this property.
Ground Floor
- ENTRANCE HALL:
- 6.3m x 2.9m (20' 8" x 9' 6")
max measurements - LIVING ROOM:
- 4.5m x 4.04m (14' 9" x 13' 3")
- KITCHEN & DINING AREA
- 9.22m x 3.53m (30' 3" x 11' 7")
- SUN ROOM:
- 4.29m x 4.27m (14' 1" x 14' 0")
- DOWNSTAIRS BEDROOM
- 4.7m x 4.5m (15' 5" x 14' 9")
- CLOAKROOM:
- UTILITY ROOM:
- 3.53m x 2.16m (11' 7" x 7' 1")
First Floor
- MINSTREL GALLERY LANDING
- MASTER BEDROOM:
- 4.5m x 4.04m (14' 9" x 13' 3")
max plus dormer - ENSUITE SHOWER ROOM:
- 3.45m x 1.37m (11' 4" x 4' 6")
- BEDROOM 2
- 4.04m x 2.74m (13' 3" x 9' 0")
max plus dormer - BEDROOM 3
- 4.04m x 3.18m (13' 3" x 10' 5")
max - BATHROOM:
- HOTPRESS:
Outside
- DETACHED GARAGE:
- 5.69m x 2.87m (18' 8" x 9' 5")
Directions
The property is located just off the Ballygowan Road, Comber






