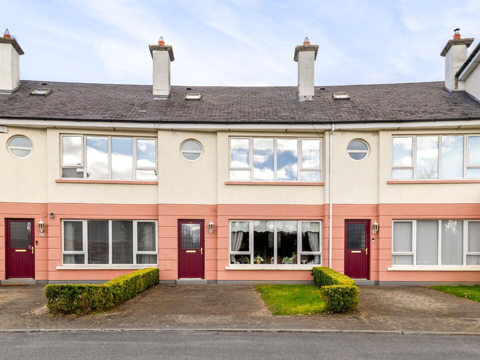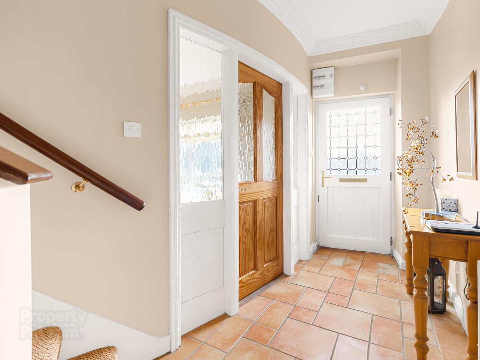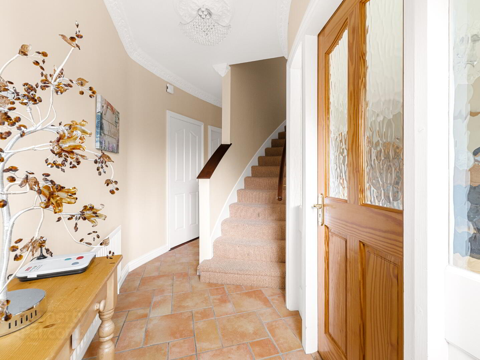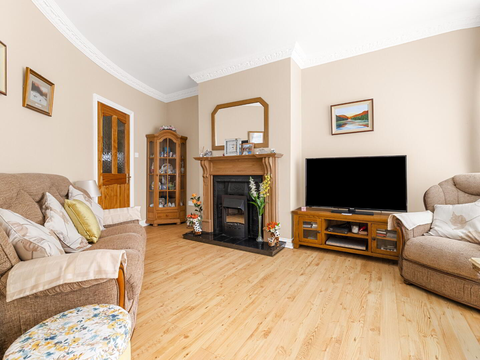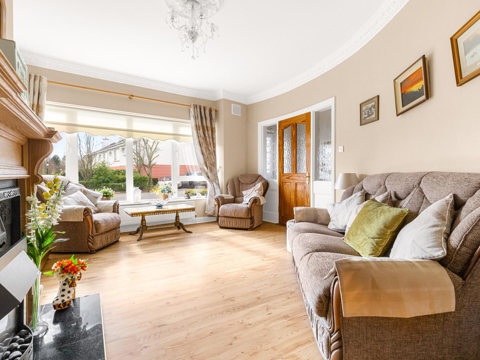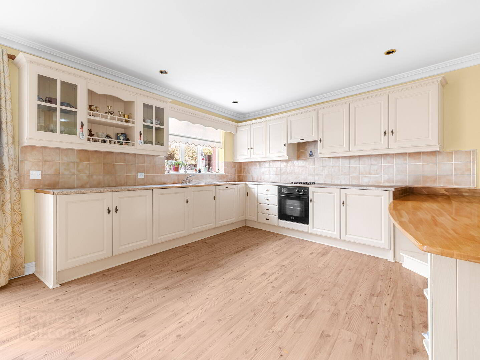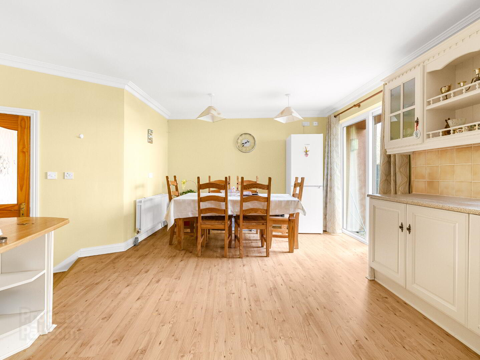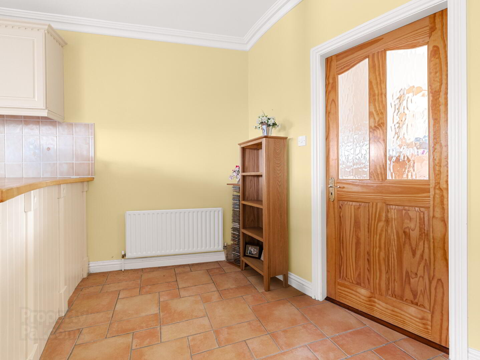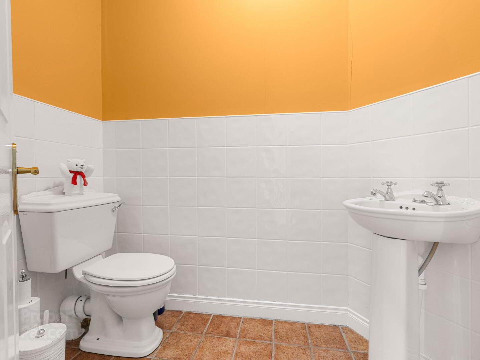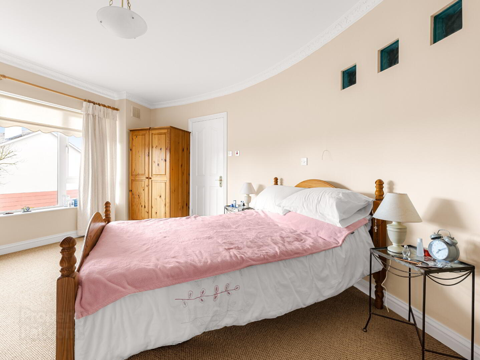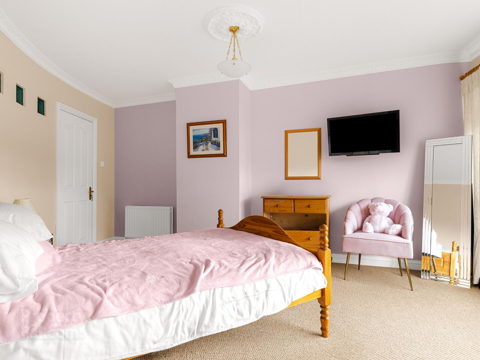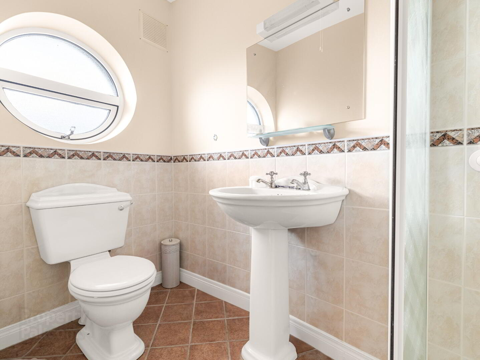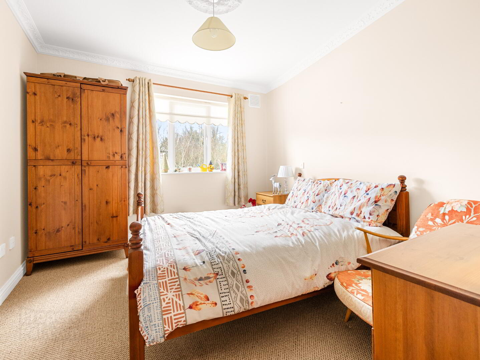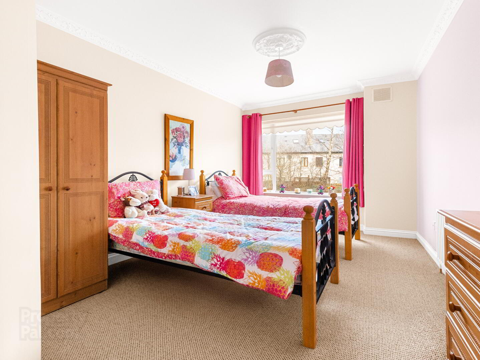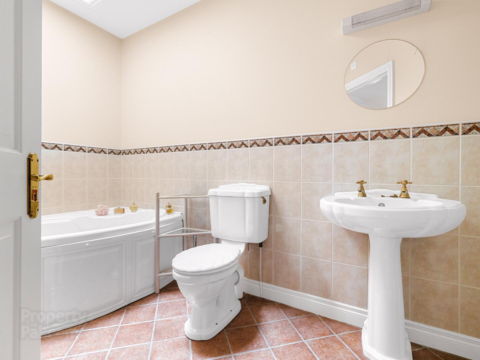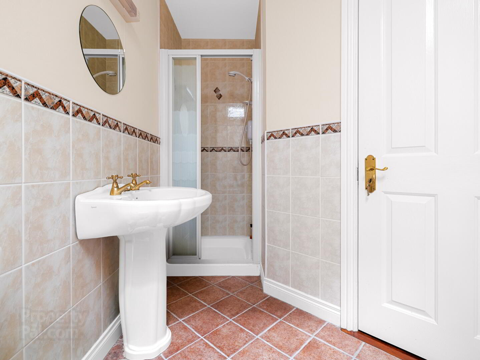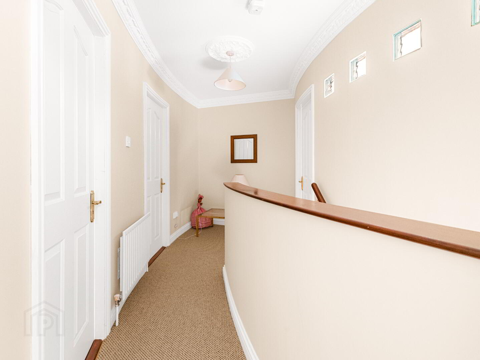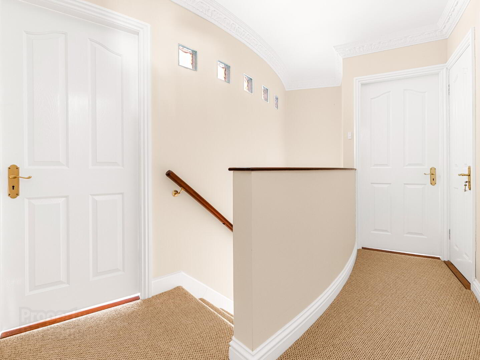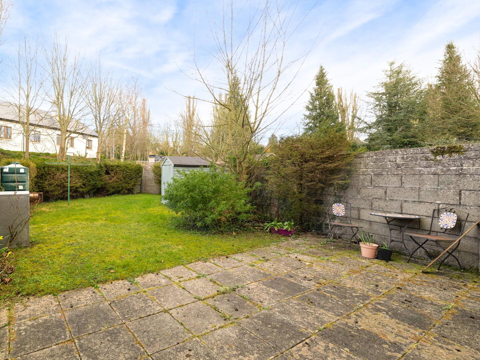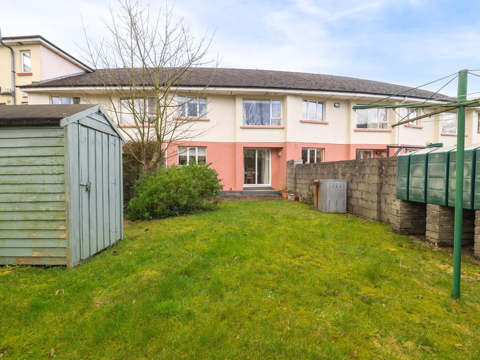No 18 Wolseley Village,
Mount Wolseley, Tullow, R93R585
3 Bed Mid-terrace House
Guide Price €235,000
3 Bedrooms
2 Bathrooms
2 Receptions
Property Overview
Status
For Sale
Style
Mid-terrace House
Bedrooms
3
Bathrooms
2
Receptions
2
Property Features
Tenure
Not Provided
Energy Rating

Property Financials
Price
Guide Price €235,000
Stamp Duty
€2,350*²
Property Engagement
Views All Time
37

Rea Dawson offer for sale this very fine three bedroomed mid terrace townhouse situated in The Wolseley Village Complex adjacent to the renowned Mount Wolseley Golf & Country Club.
Wolseley Village is well established residential development located between Mount Wolseley and Tullow town. The gated development comprises of mixture of houses and apartments with ample green spaces and visitor parking. The property is a short walk from all Tullow town facilities and within easy reach of hotel, leisure and golfing facilities at Mount Wolseley.
Tullow is a bustling market town located approximately 20 minutes from Carlow town and 50 minute drive from Dublin M50
The town has a host of local amenities including excellent sporting facilities at Tullow Rugby Club, Parkfield United, St. Patrick’s GAA and the nearby Tullow Tennis Club. Excellent National and Secondary Schools and very good shopping with a number of supermarkets situated within the town. Rathwood Home and Garden Centre and Altamont are just a short drive from the property.
The Accommodation Comprises:
Main sitting room 3.6m x 3.3m, with timber floor, cast iron fireplace, cornice and centre piece, with door to large open space kitchen.
Kitchen 5.6m x 6m with tile and timber floor. Storage and appliance units built in along with a flowing countertop and ornate cornice.Appliances include fridge, hob, extractor fan, dishwasher and washing machine.
Kitchen also includes a patio door to back garden. An accessibility door also features at the rear of garden for ease of access.
Downstairs toilet features a tiled floor with a half tiled wall and a wash hand basin.
Main bedroom 3.7m x 4.5m and bedroom fitted with carpet and cornice and center piece with adjoining en-suite, 1.3m x 2.2m with tile floor, water closet, wash hand basin and shower.
Bedroom 2, 3.6m x 3m fitted with carpet and cornice and centre piece.Bedroom 3, 2.9m x 4m also with carpet and cornice and centre piece.
Upstairs main bathroom 3.3m x 2m provides a corner bathtub, water closet, wash hand basin and shower. Tiled flooring and half tiled wall.Hot press closet and storage also on landing.
REA Dawson highly recommend viewing of this fine property
BER Details
BER Rating: C3
BER No.: 109582957
Energy Performance Indicator: 206.63 kWh/m²/yr

