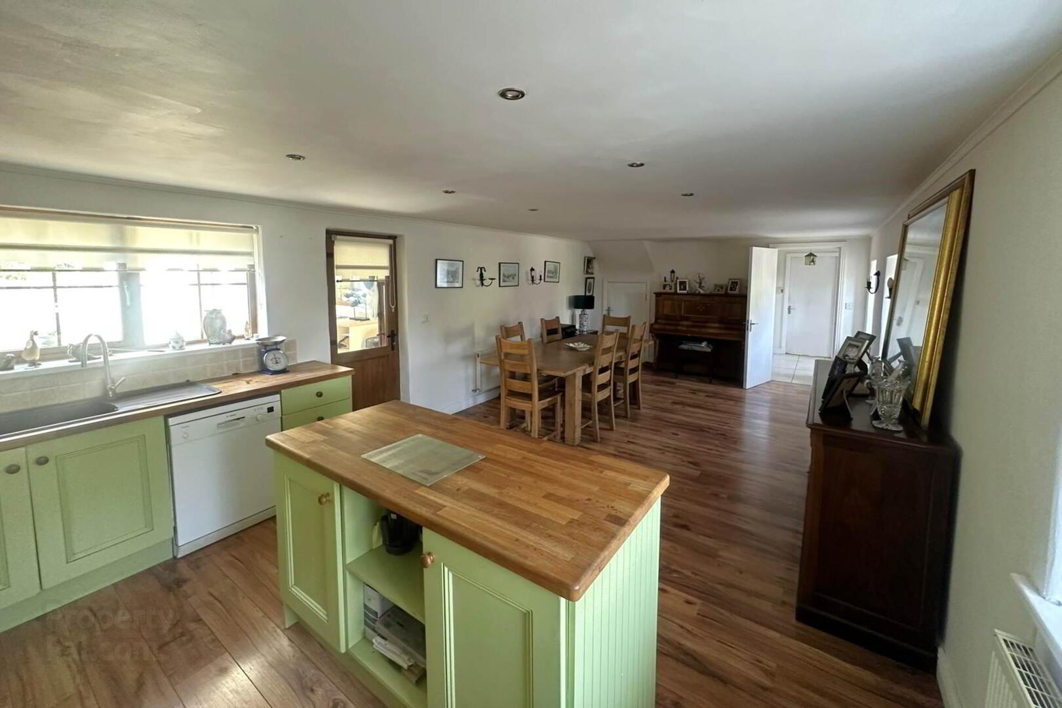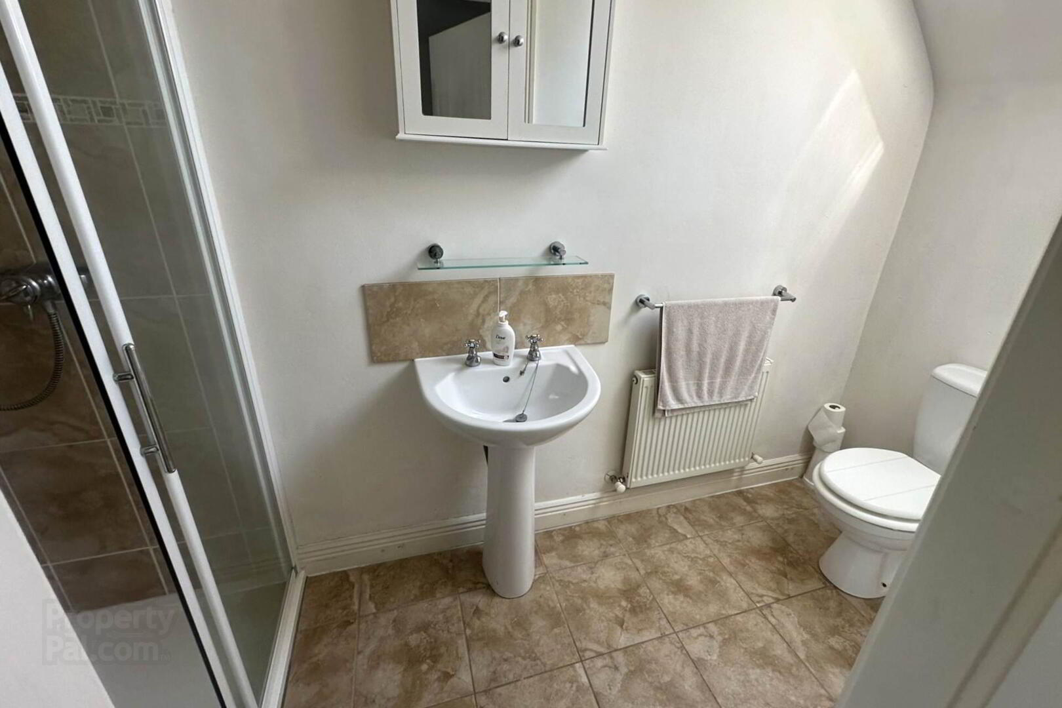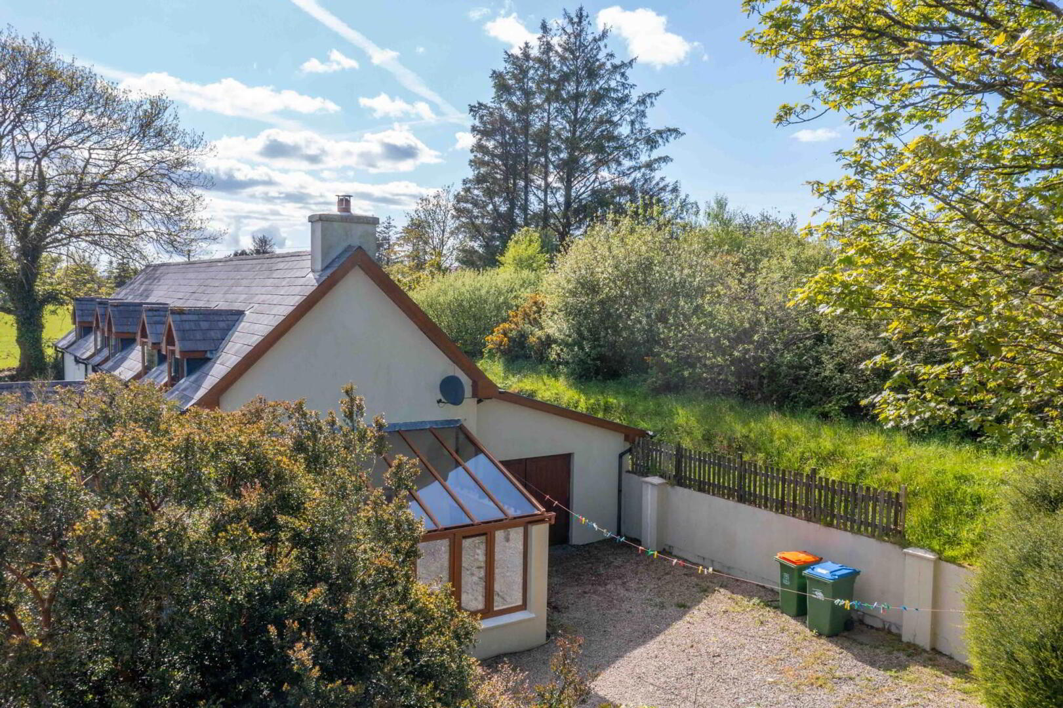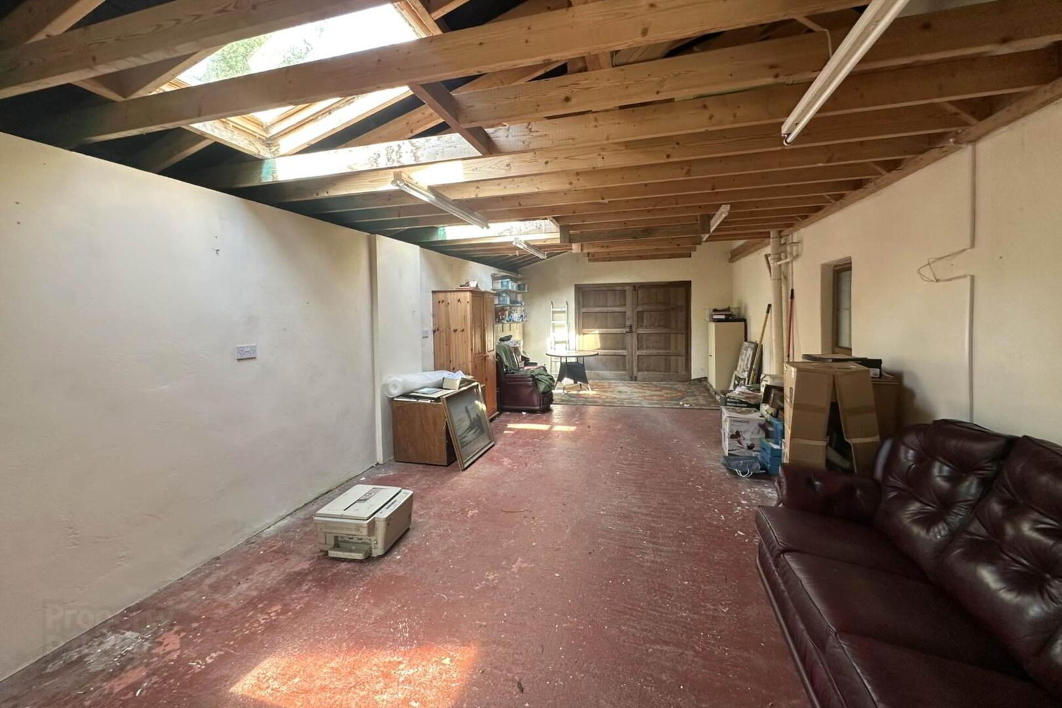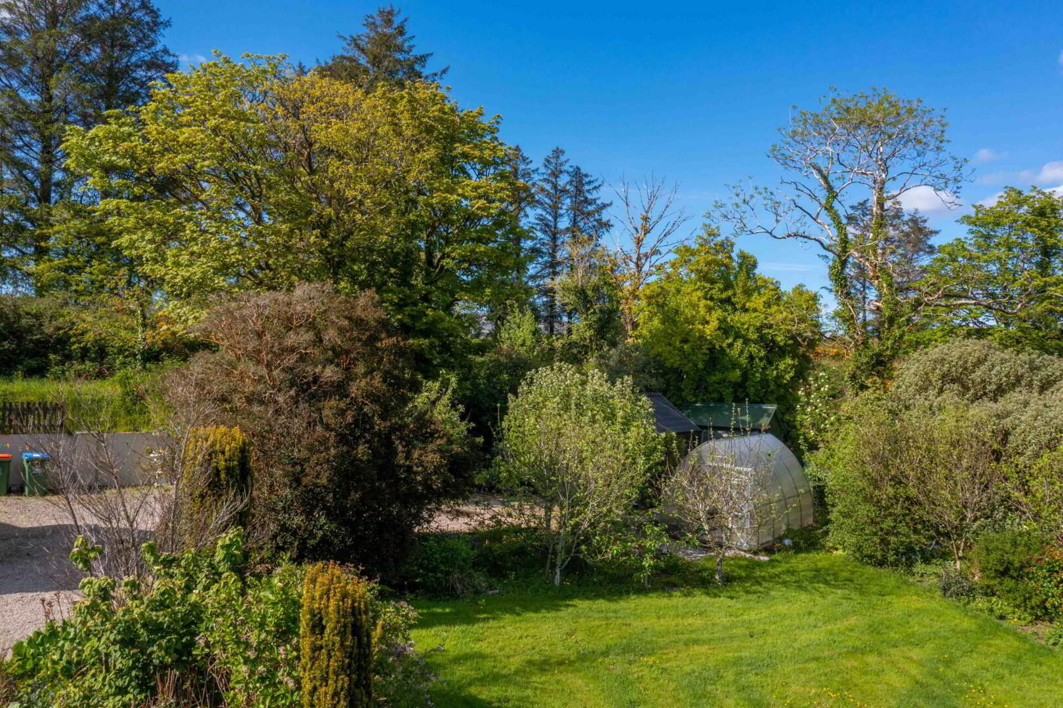Myrtle Cottage,
Drimoleague, P47XH76
3 Bed Detached House
Guide Price €430,000
3 Bedrooms
2 Bathrooms
2 Receptions
Property Overview
Status
For Sale
Style
Detached House
Bedrooms
3
Bathrooms
2
Receptions
2
Property Features
Size
0.5 acres
Tenure
Freehold
Energy Rating

Property Financials
Price
Guide Price €430,000
Stamp Duty
€4,300*²
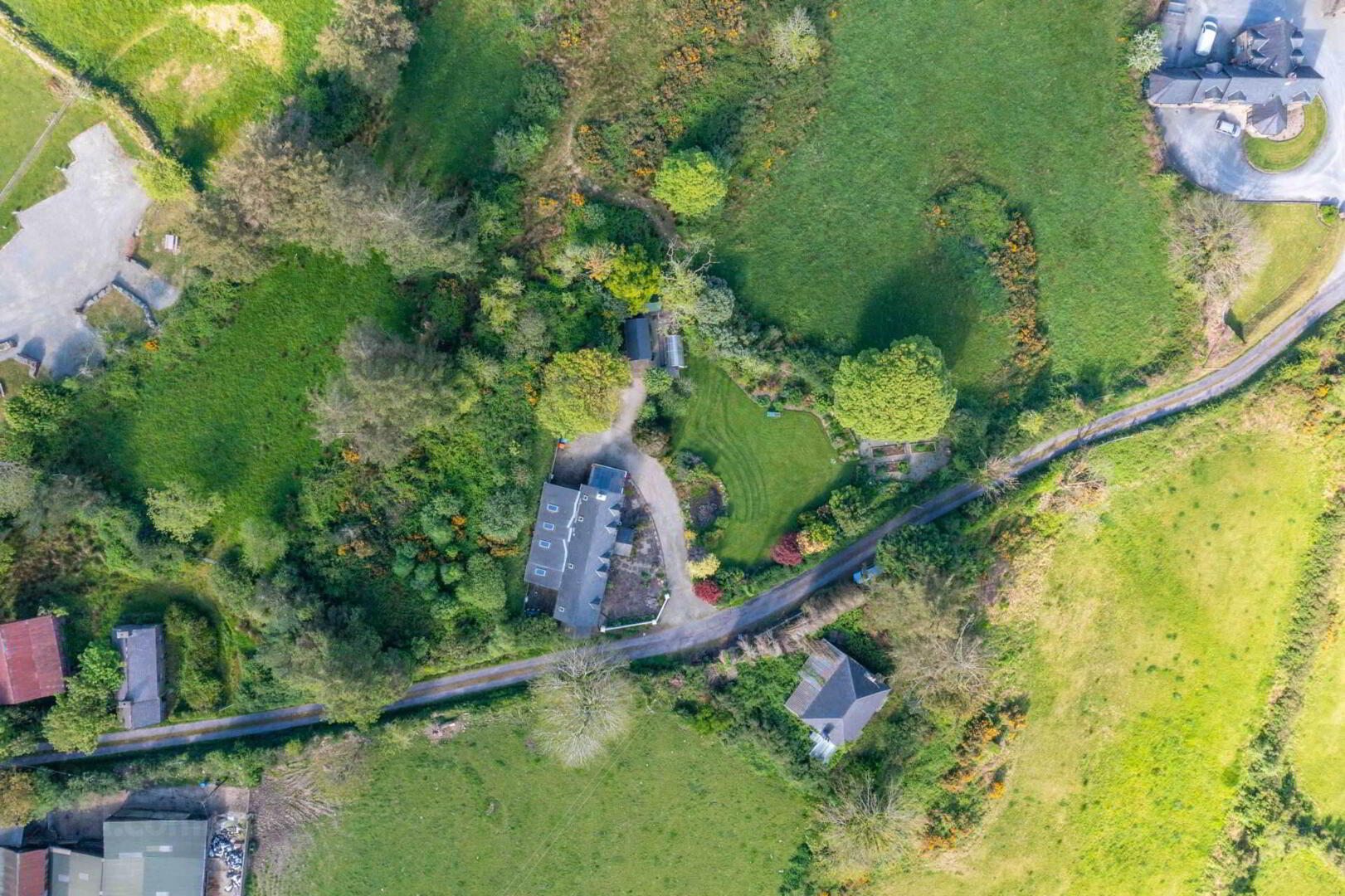 Wonderful 3-bed residence set in a lovely peaceful setting within walking distance of Drimoleague village. Situated on approximately half an acre, the house measures c. 1,750 sq.ft. and has been extremely well maintained.
Wonderful 3-bed residence set in a lovely peaceful setting within walking distance of Drimoleague village. Situated on approximately half an acre, the house measures c. 1,750 sq.ft. and has been extremely well maintained. In an elevated position, the property enjoys lovely views over the countryside and would make an ideal family home. The accommodation consists of a large open plan kitchen/dining area, living room which opens out into the sunroom, wc and utility room on the ground floor. There are three bedrooms, one with an ensuite shower room, and a bathroom on the first floor. An added benefit is the attached garage to the rear which has potential to be converted for other uses.
The grounds are well landscaped with a variety of flowering plants, shrubs, mature trees and a pond. At the lower end of the lawn area is a vegetable garden with raised beds. The property also boasts a green house and sheds.
Drimoleague is a pleasant West Cork village, with services including a supermarket, primary school, pubs and a pharmacy. The Drimoleague Heritage Walkways make up a unique network of six wonderful walks, covering an area of nine miles in the West Cork countryside. Equidistant between the market towns of Skibbereen and Bantry, approx. 15 mins drive, where there are a host of further public amenities. Cork International Airport is circa 70 mins drive.
Accommodation:
Ground Floor
Kitchen/Dining Area: 8.5m x 4.1m.
Fitted kitchen with integrated appliances.
Living Room: 4.6m x 4.5m. Double sided stove.
Sunroom: 4.1m x 3m. Double sided stove.
WC: 2.2m x 1.7m.
Wc, wash hand basin.
Utility Room: 3.9m x 2.2m.
Plumbed for washer/dryer.
First Floor
Master Bedroom: 4.4m x 2.8m
Ensuite: 3.1m x 1m.
Wc, wash hand basin and shower.
Bedroom 2: 4.8m x 3.1m.
Bedroom 3: 4.4m x 3.1m.
Bathroom: 3.3m x 3.2m.
Wc, wash hand basin, bidet, bath & separate shower.
Services:
Well water
Septic tank sewerage disposal
Oil-fired central heating
Outside:
Attached Garage: 10m x 4m.
BER Details:
BER: C2
BER No:
EPI: kWh/m2/yr
Title:
Freehold
what3words /// currently.gymnast.unpack
Notice
These particulars are for guidance only. Any description or information given should not be relied on as a statement or presentation of fact or that the property or its services are in good condition.









