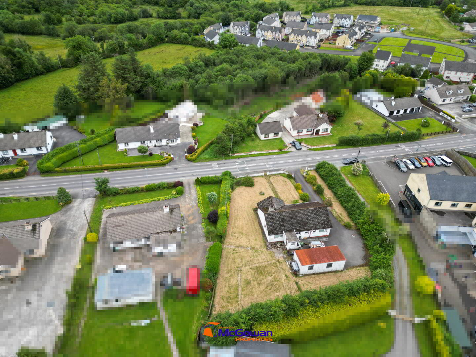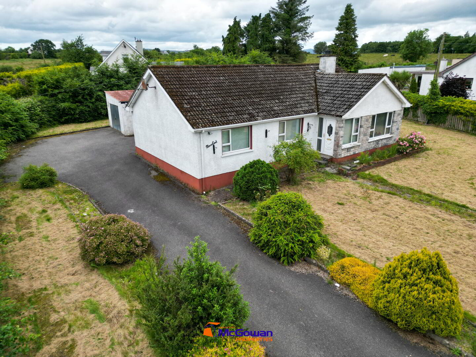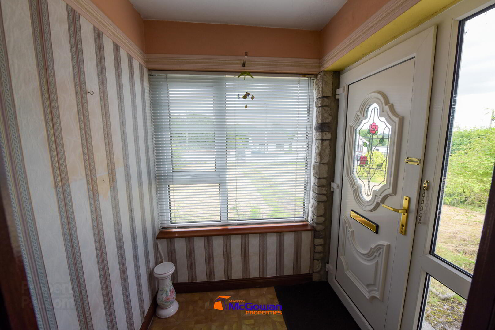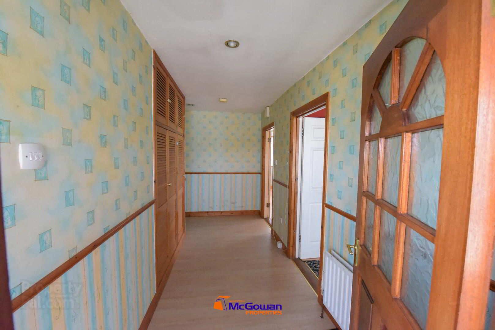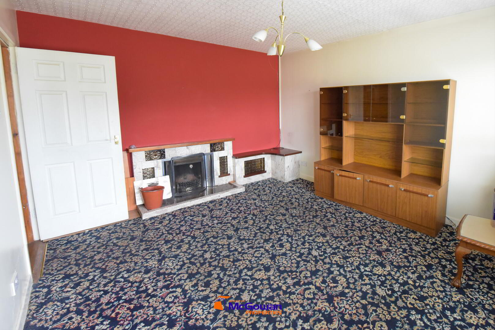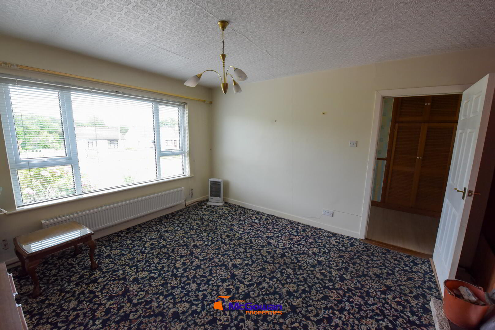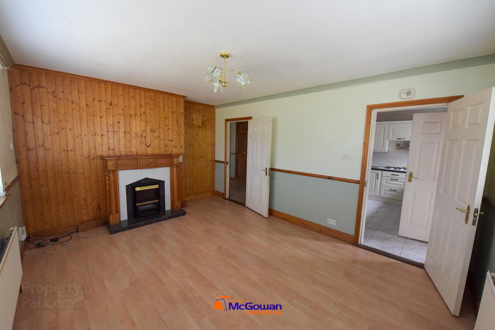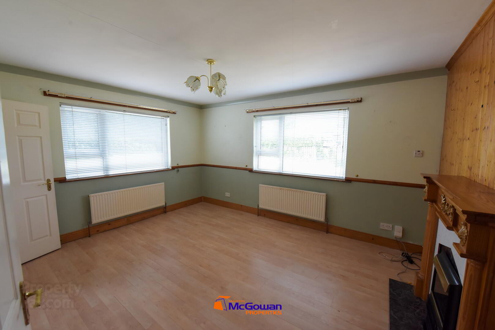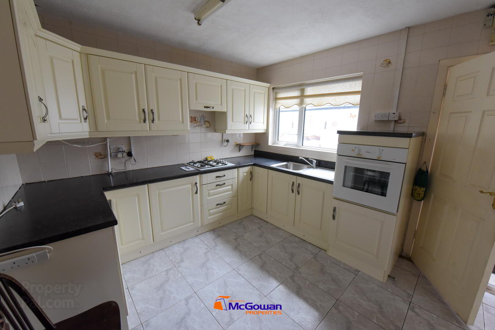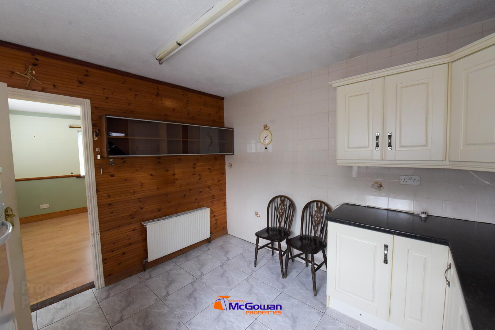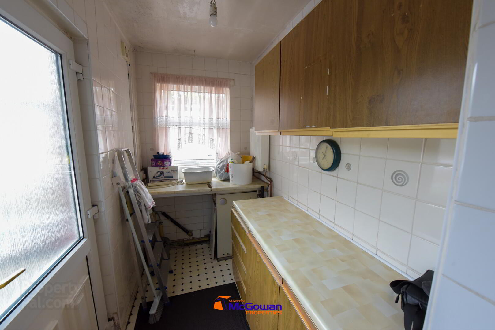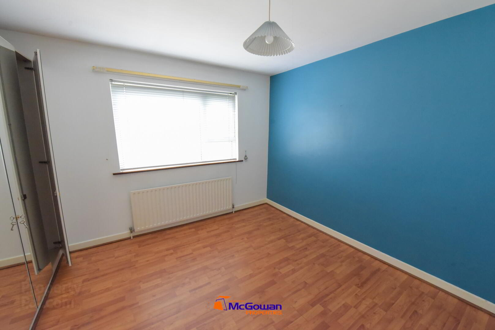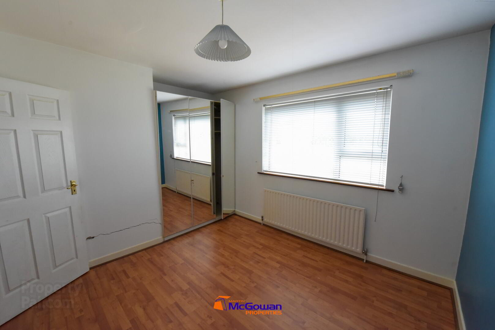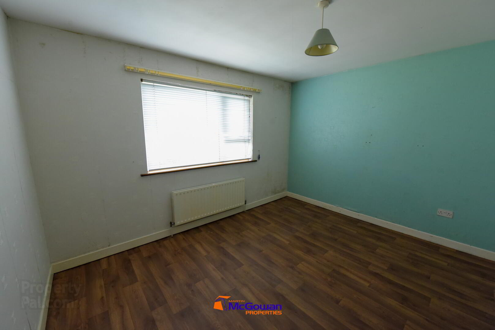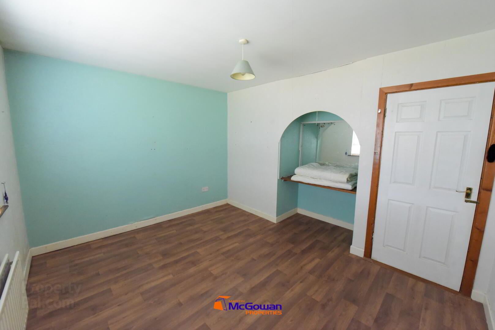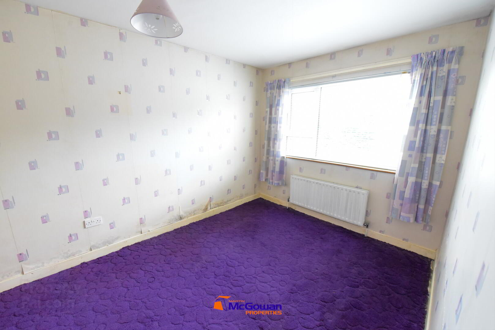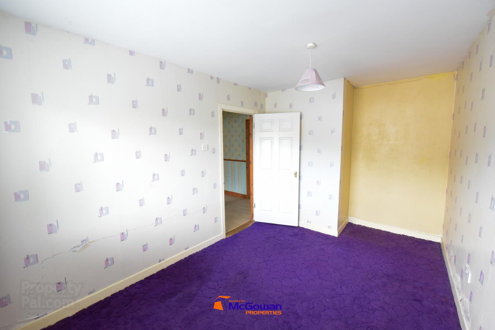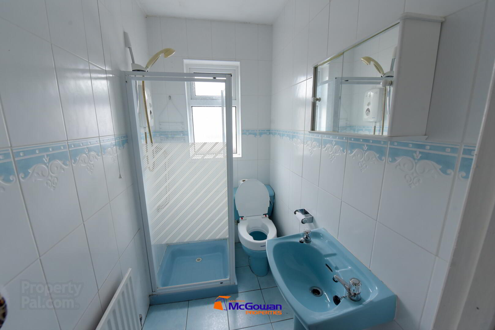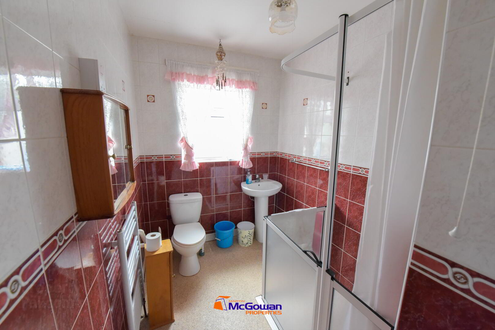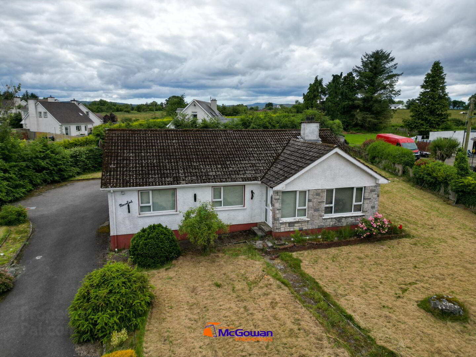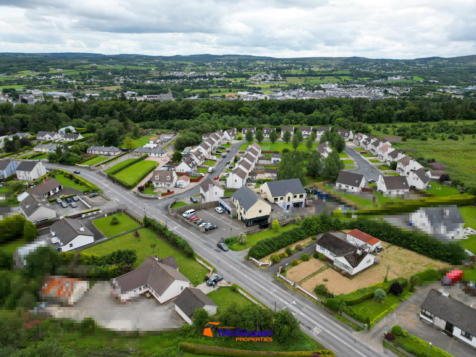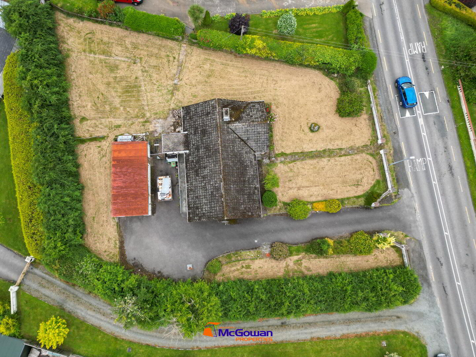Moss End, Drumboe Lower,
Stranorlar, F93A3TN
3 Bed Detached Bungalow
Offers Over €155,000
3 Bedrooms
2 Bathrooms
2 Receptions
Property Overview
Status
For Sale
Style
Detached Bungalow
Bedrooms
3
Bathrooms
2
Receptions
2
Property Features
Tenure
Freehold
Energy Rating

Heating
Dual (Solid & Oil)
Property Financials
Price
Offers Over €155,000
Stamp Duty
€1,550*²
Property Engagement
Views Last 7 Days
152
Views Last 30 Days
603
Views All Time
1,557
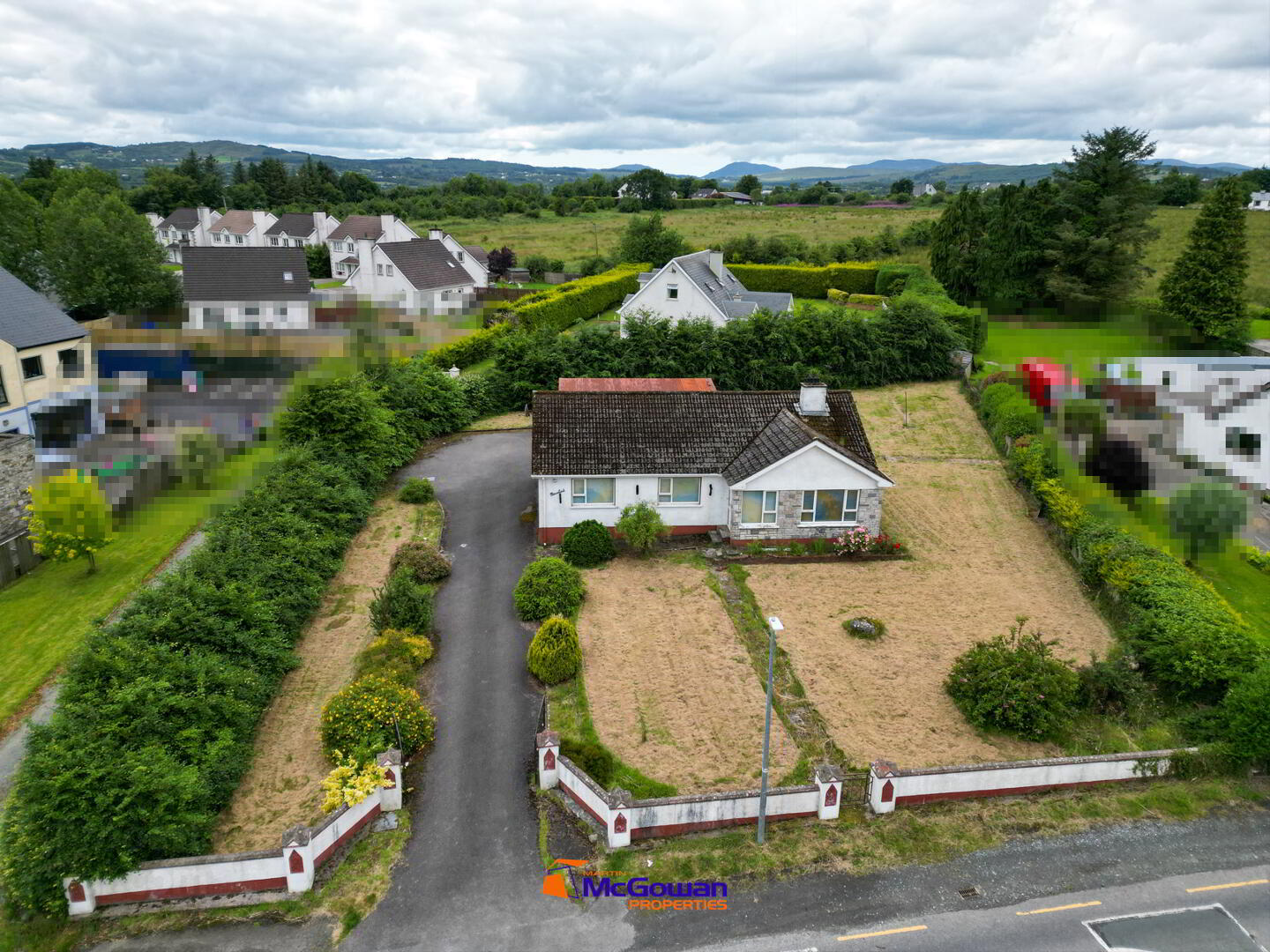
For sale by Martin McGowan Properties via the iamsold Bidding Platform.
Please note this property will be offered by online auction (unless sold prior). For auction date and time please visit iamsold.ie. Vendors may decide to accept pre-auction bids so please register your interest with us to avoid disappointment.
We are delighted to bring to you a well located detached bungalow and detached garage and occupying a c.0.37 acre plot in the popular Drumboe Lower area, adjacent to a Children’s Creche and two secondary schools within close proximity along with the stunning Drumboe Woods.
The property would require modernising and is an ideal fixer upper. This home has been vacant for 3 years and should be suitable for the vacant home grant.
Guide Price €155,000
ACCOMMODATION
Entrance Hallway 1.7 x 1.42m
Doorway and window to front.
Entrance Hall 4.39 x 1.67m
Laminated flooring, walls papered, storage closet off - not within quoted measurements.
Sitting Room 4.3 x 3.67m
Large window, floor carpeted, walls painted, open fire.
Living Area 4.52 x 3.67m
Laminated flooring, open fire, 2 no. of large windows.
Kitchen / Dining 3.43 x 3.16m
High and low level units, single drainer sink, gas hob, extractor, electric oven, window.
Utility 2.42 x 1.43m
Internal grant boiler, high and low level units, pedestrian door to rear.
Bedroom One 3.23 x 3.17m front aspect
Laminated flooring, walls painted, large window, built in wardrobe - not within quoted measurements.
Hot Press 0.8 x 0.74m
Shelved and hot tank.
Shower Room 1.92 x 1.25m
Two piece coloured suite, shower enclosure with electric shower, window.
Bedroom Two 3.69 x 2.7m rear aspect
Large window, wall papered, carpeted. Void for wardrobe etc – not within quoted measurements.
Bedroom Three 3.92 x 3.16m front aspect.
Cushion flooring, walls papered, large window. – void for dressing table – not within quoted measurements.
Family Bathroom 3.13 x 1.8m*
Two piece white suite, low profile shower enclosure with electric shower, window, walls fully tiled, marmoleum flooring.
Garage & Workshop 9 x 4m (externally measured)
Vehicle access door, corrugated metal roof, pedestrian door to workshop.
Features Walled front boundary with pillar entrance and metal gates, oil fired central heating, uPVC windows and doors to front, large garden areas, generous size shed.
Inclusions: Everything within house.
Directions: Eircode F93 AT3N
L.P.T. Based on current guide price - €103 per annum.
*=measured to widest point.
Auctioneers Comments: This property is offered for sale by online auction (unless sold prior) so please contact us early to avoid disappointment. The successful bidder is required to pay a 10% deposit and contracts are signed immediately on acceptance of a bid. Please note this property is subject to an undisclosed reserve price. Terms and conditions apply to this sale.
BER Details
BER Rating: E1
BER No.: 118251669
Energy Performance Indicator: 322.7 kWh/m²/yr

Click here to view the video
