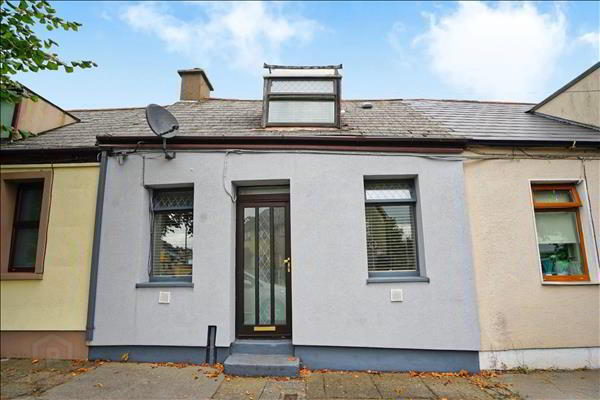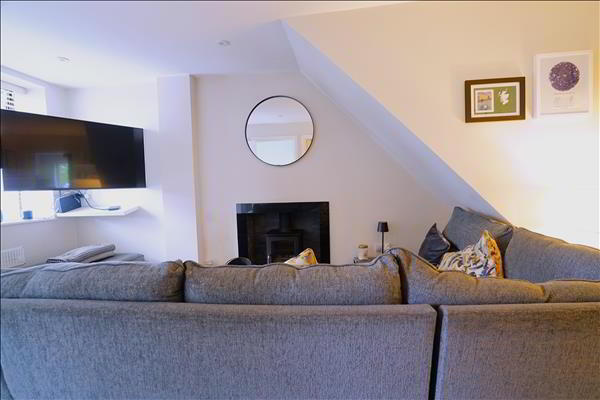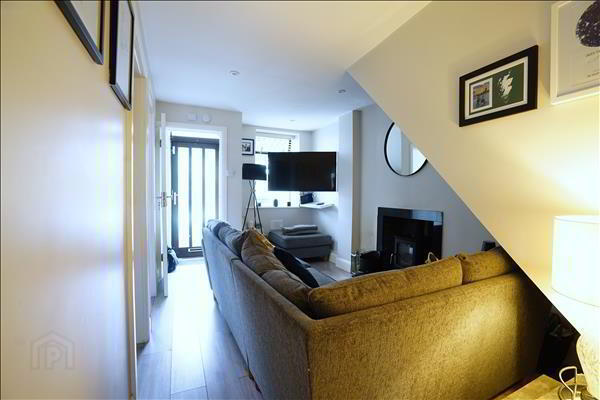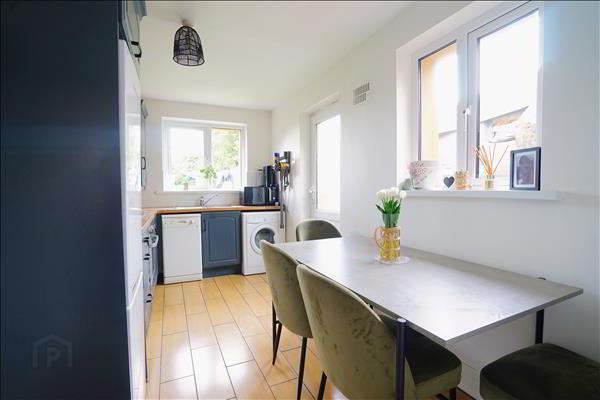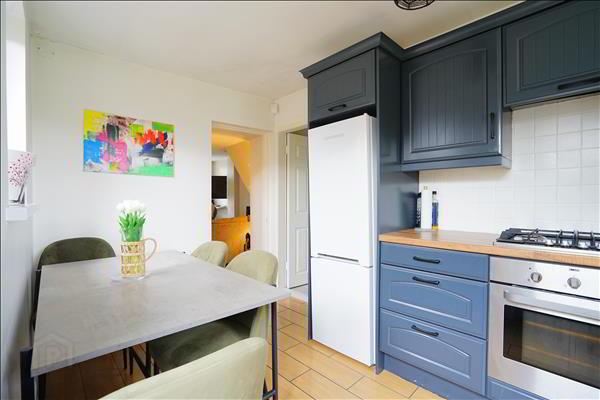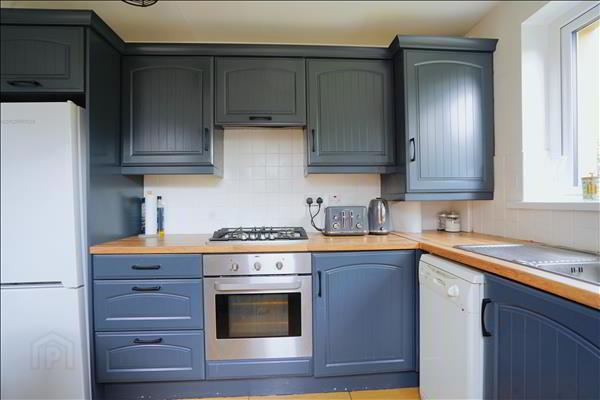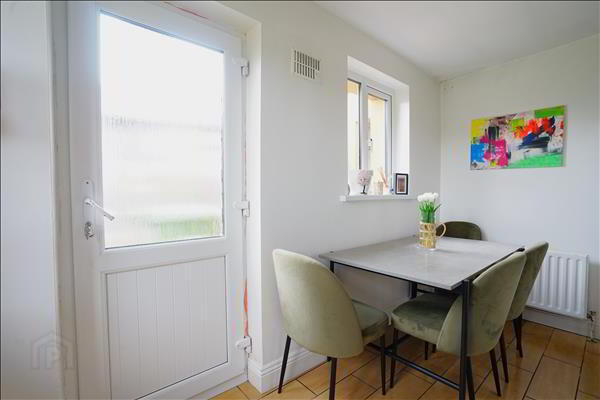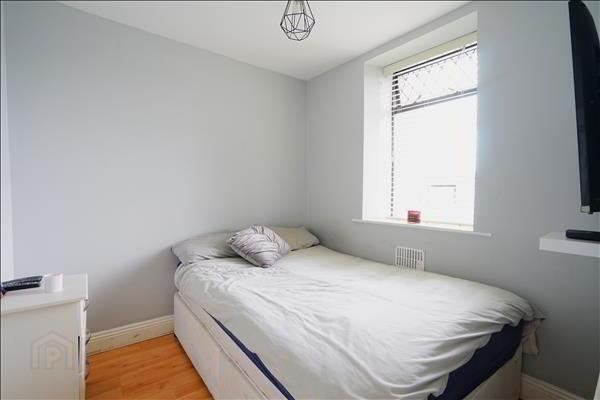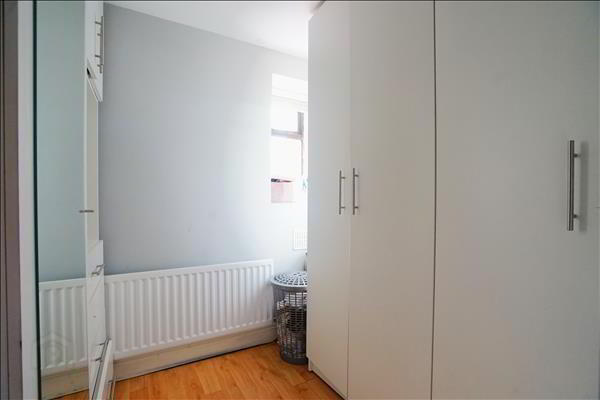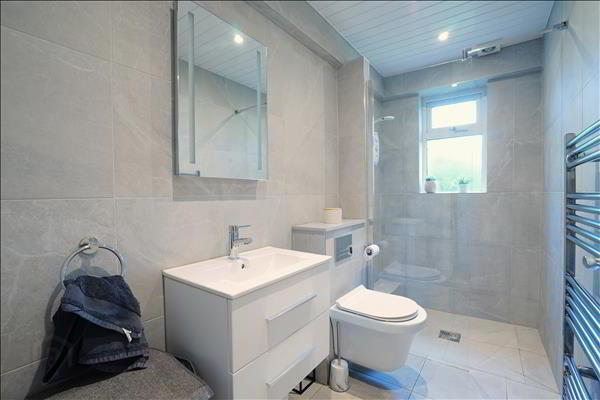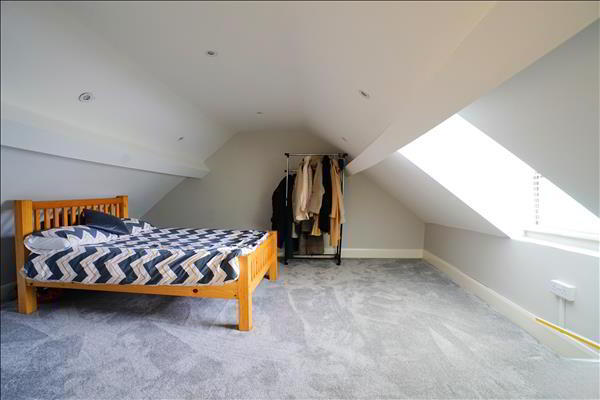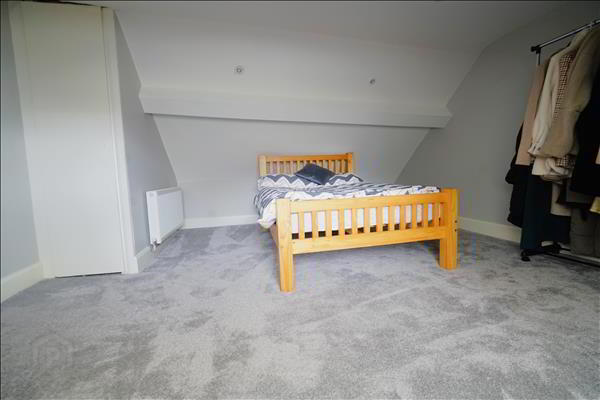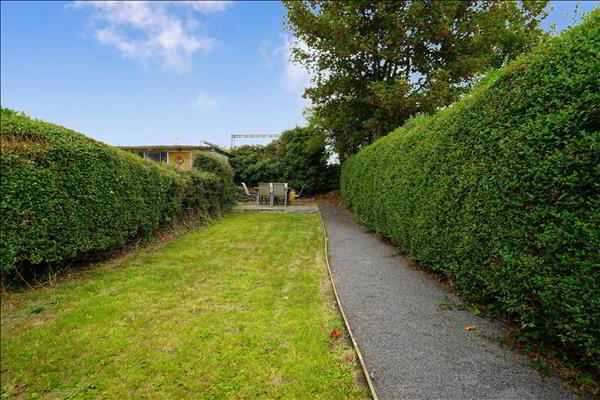Morley Terrace,
Gracedieu Road, Waterford
2 Bed Terrace House
Price €200,000
2 Bedrooms
Property Overview
Status
For Sale
Style
Terrace House
Bedrooms
2
Property Features
Tenure
Not Provided
Property Financials
Price
€200,000
Stamp Duty
€2,000*²
Property Engagement
Views All Time
105
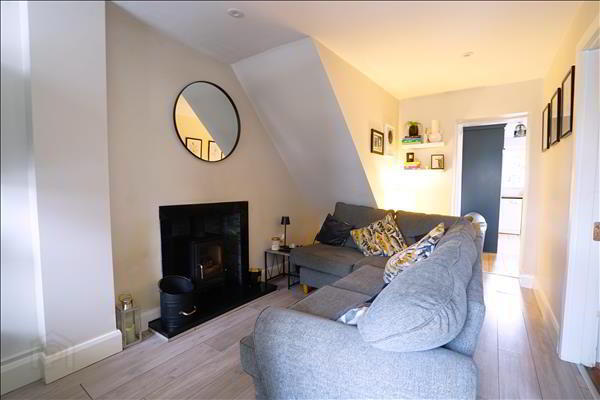
<p>Situated in the prestigious residential area of Morley Terrace on Gracedieu Road, this charming two-bedroom property forms part of a tree-lined Victorian terrace renowned for its character and convenience. Ideally located, the home is just a short walk from SuperValu Hyper Shopping Centre, T (cont.)</p>
Situated in the prestigious residential area of Morley Terrace on Gracedieu Road, this charming two-bedroom property forms part of a tree-lined Victorian terrace renowned for its character and convenience. Ideally located, the home is just a short walk from SuperValu Hyper Shopping Centre, The Mercy Schools, and less than 10 minutes from Waterford City Centre with its wide range of shops, cafés, and amenities. Morley Terrace also benefits from excellent connectivity, with the Outer Ring Road nearby providing easy access to key locations including the Dunmore Road, University Hospital Waterford, Dunmore East, and the IDA Industrial Estate. For outdoor enthusiasts, the Waterford Greenwaya stunning 46km pathway linking Waterford City to Dungarvanbegins in Bilberry, just 1.6km from the property.Accommodation includes an entrance porch, sitting room, kitchen, utility, shower room, and two ground-floor bedroomsone of which is currently laid out as a walk-in wardrobe/dressing room. A generously sized additional bedroom is located on the first floor. Externally, the property boasts a spacious rear garden set in lawn, while on-street parking is available to the front. Additional features include gas central heating and double glazed windows.
Perfect as a starter home or for buyers looking to downsize in a prime location.
Viewings are highly recommended through Sole Agents Barry Murphy Auctioneers.
Ground Floor:
Entrance porch: 1m x 1m. Laminate floor
Sitting Room: 4.8m x 2.6m. Laminate floor, solid fuel stove, blinds.
Kitchen/Diner: 4.3m x 2.2m. Tiled floor, fitted kitchen with integrated gas hob and integrated oven.
Bed 1: 2.4m x 2.4m. Laminate floor, blinds.
Walk in Wardrobe: 2.35m x 2.4m. Laminate floor, blinds.
Shower Room: 2.9m x 1.4m. Fully tiled, walk in electric shower, W.C. and wash hand basin with vanity unit.
First Floor:
5m x 4.8m. Carpet, blinds.

