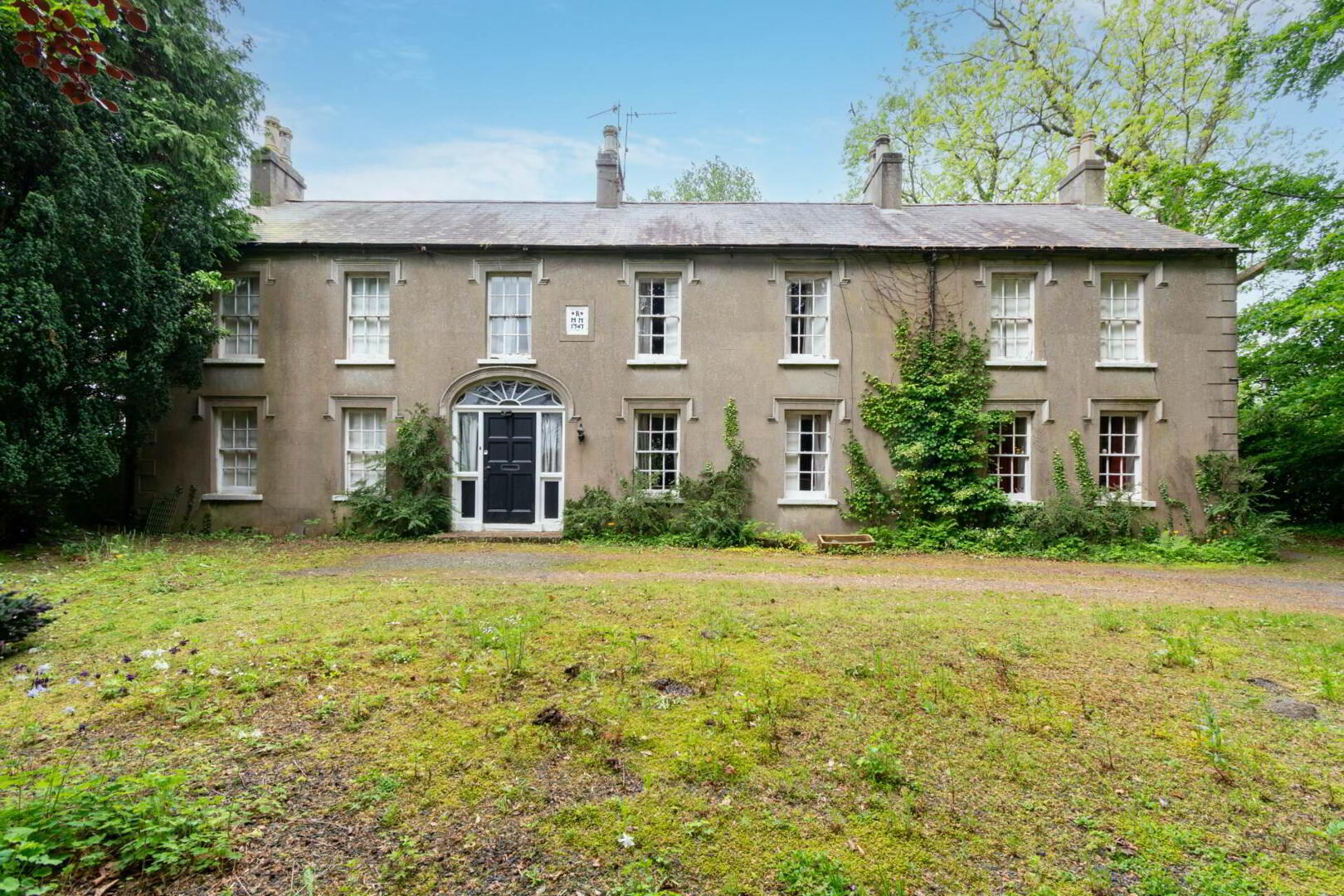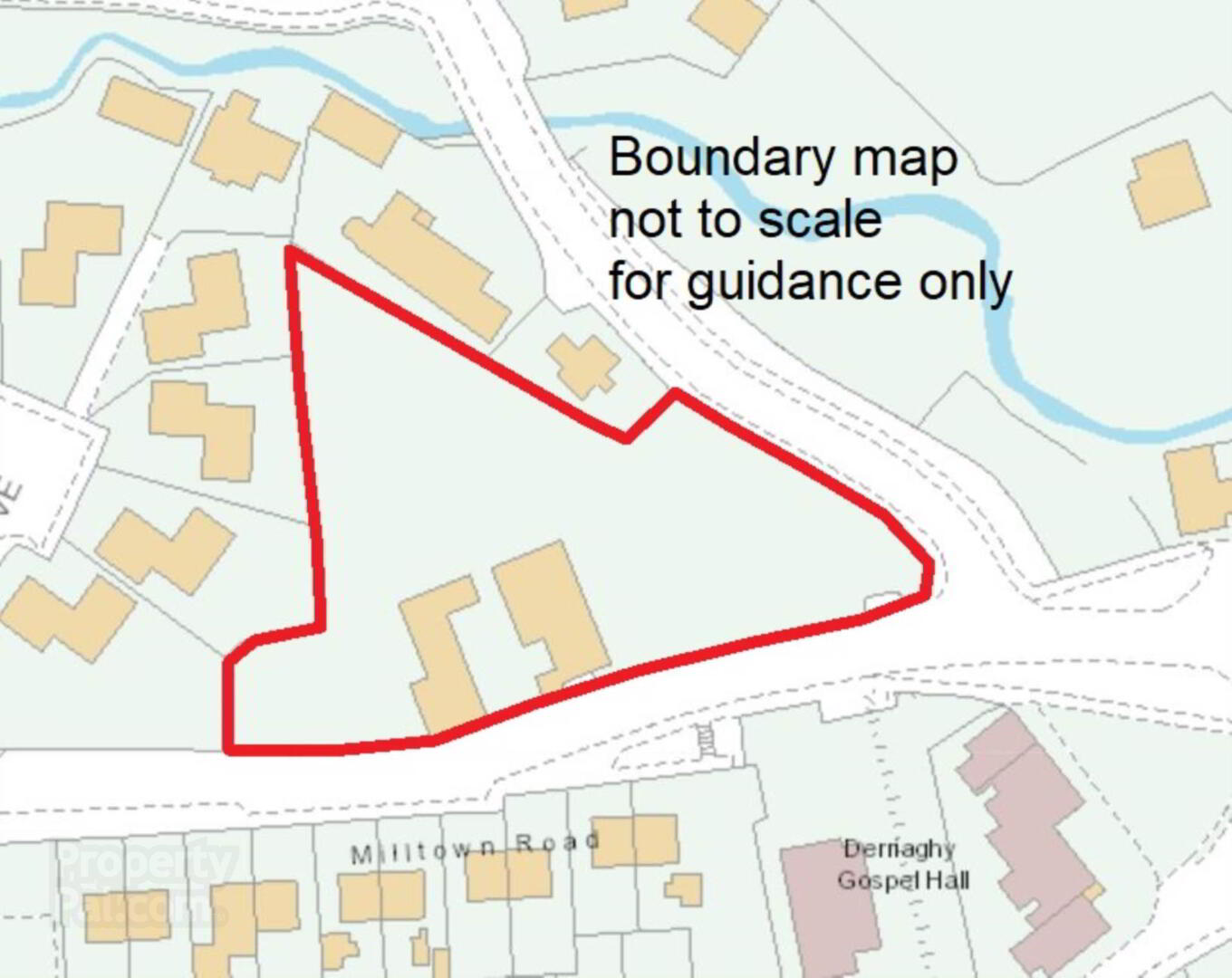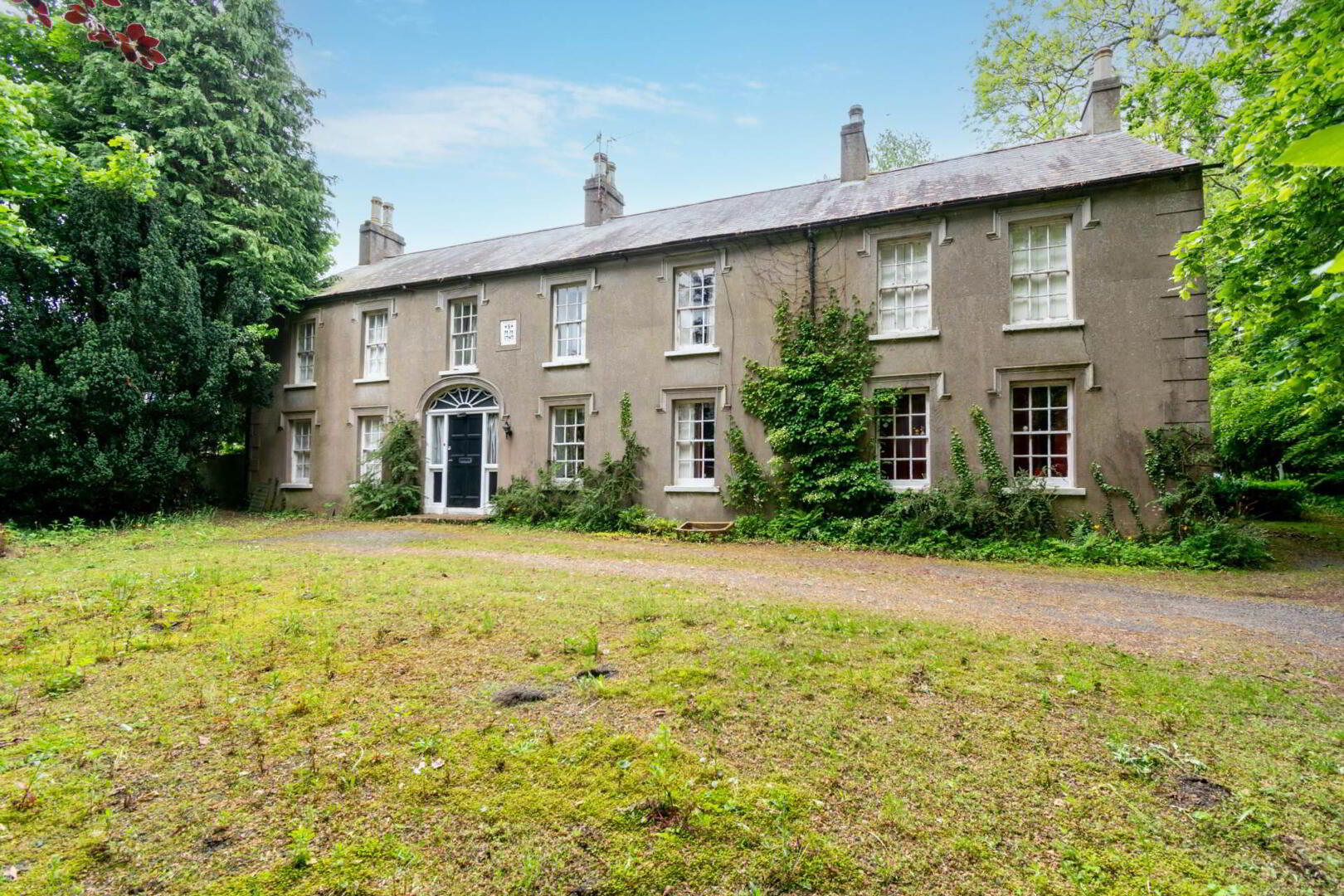


Milltown House, Derriaghy Road,
Lisburn, BT28 3SQ
4 Bed Detached House
Sale agreed
4 Bedrooms
2 Bathrooms
2 Receptions
Property Overview
Status
Sale Agreed
Style
Detached House
Bedrooms
4
Bathrooms
2
Receptions
2
Property Features
Tenure
Freehold
Energy Rating
Heating
Oil
Property Financials
Price
Last listed at Offers Around £220,000
Rates
£2,479.50 pa*¹
Property Engagement
Views Last 7 Days
120
Views Last 30 Days
3,248
Views All Time
82,829
 Milltown House is a substantial detached Georgian style country house set in private and mature grounds extending to approximately one acre. The original house dates back to 1747 or possibly earlier and has Grade B1 listed building status. The property is in need of upgrading and referbishment thus, we are inviting cash offers only.
Milltown House is a substantial detached Georgian style country house set in private and mature grounds extending to approximately one acre. The original house dates back to 1747 or possibly earlier and has Grade B1 listed building status. The property is in need of upgrading and referbishment thus, we are inviting cash offers only.The property offers spacious accommodation extending to approximately 3000 square feet with excellent potential to make a superb family home set in private grounds.
The location will be ideal for those seeking convenience to Belfast and Lisburn plus easy commuting to many leading schools. This sale represents a rare opportunity to acquire a most distinctive home, we strongly recommend early viewing
Substantial Georgian Style Detached Residence
Mature Gardens And Grounds Extending To Approximately One Acre
Please note, there is a tree preservation order on approximately 22 trees and further details are available from Lisburn City Council
Grade B1 Listed Building
Two Spacious Reception Rooms
Four Bedrooms
Country Kitchen And Utility Room
Two Bathrooms
Enclosed Courtyard And Outbuildings (in need of refurbishment)
Sweeping Driveway With Gated Entrance And Parking Areas
Original Georgian Style Sash Windows And Internal Panelled Doors
Oil Fired Central Heating System
ENTRANCE HALL:
Panelled entrance door. Staircase with spindled balustrade and original hand rail.
DRAWING ROOM: - 6.15m (20'2") x 4.64m (15'3")
Marble fireplace and hearth. Cast iron doggrate.
SITTING ROOM: - 5.98m (19'7") x 4.85m (15'11")
Measurement taken to widest points. Marble fireplace. Cast iron and tiled inset and hearth.
COUNTRY KITCHEN / DINING AREA: - 5.39m (17'8") x 4.19m (13'9")
Built in units. Belfast style ceramic sink.
UTILITY ROOM: - 4.18m (13'9") x 2.93m (9'7")
Rear hallway with maid`s staircase to first floor.
BATHROOM:
Coloured suite. Panelled bath. Triton electric shower. Pedestal wash hand basin. Low flush wc. Pine tongue and groove part panelled walls.
FIRST FLOOR
BEDROOM (1): - 5.98m (19'7") x 4.11m (13'6")
Plaster cornice. Fireplace. Access to bedroom 3.
DRESSING ROOM:
Access to bathroom.
BATHROOM:
Panelled bath. Mixer tap and shower attachment. Pedestal wash hand basin. Low flush wc. Heated towel rail.
BEDROOM (2): - 6.2m (20'4") x 4.7m (15'5")
Oak fire surround. Cast iron and tiled inset and hearth. Plaster cornice.
BEDROOM (3): - 6.2m (20'4") x 4.22m (13'10")
Fireplace. Pedestal wash hand basin. Access to attic storage. Maid`s staircase leading down to rear hallway and kitchen.
SECOND FLOOR
BEDROOM (4) - 4.61m (15'1") x 3m (9'10")
Measurement taken in to sloping ceilings. Access to eve storage.
ATTIC / ROOFSPACE STORAGE:
Floored. Light.
OUTSIDE
Extensive setting extending to approximately 1 acre well stocked with mature trees. Gated entrance with sweeping driveway leading to parking and turning areas. Enclosed courtyard with range of out building and stores. Boiler store with oil fired boiler.
TENURE:
We have been advised the tenure for this property is freehold, we recommend the purchaser and their solicitor verify the details.
RATES PAYABLE:
For period April 2024 to March 2025 £2,479.50
Directions
From Lisburn proceed to the end of Belsize Road, at T junction turn left into Derriaghy
Road, number 35 is on the right on the corner of Barnfield Road.
Notice
Please note we have not tested any apparatus, fixtures, fittings, or services. Interested parties must undertake their own investigation into the working order of these items. All measurements are approximate and photographs provided for guidance only.






