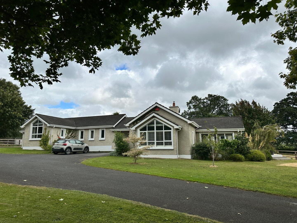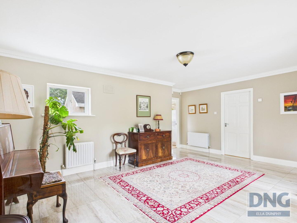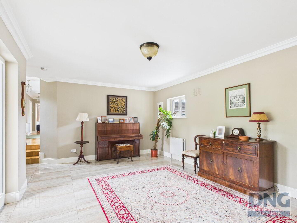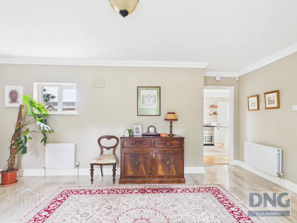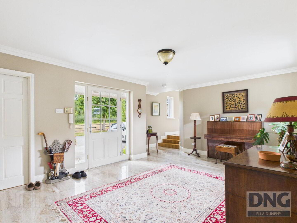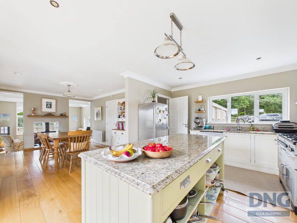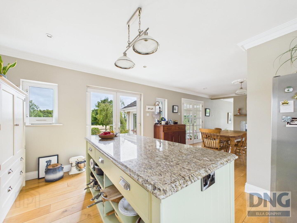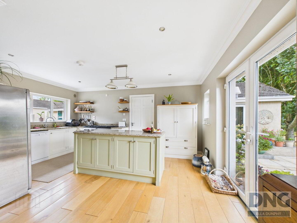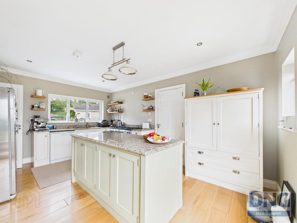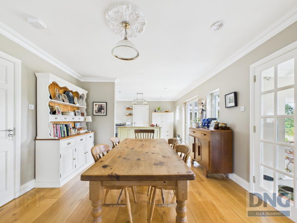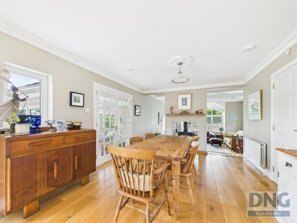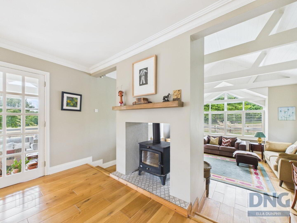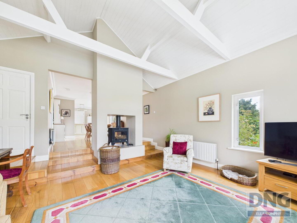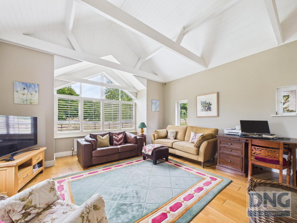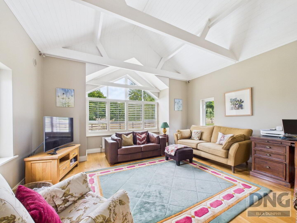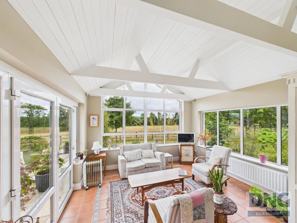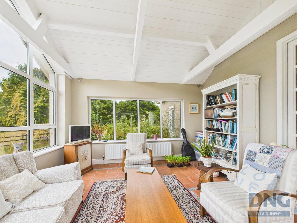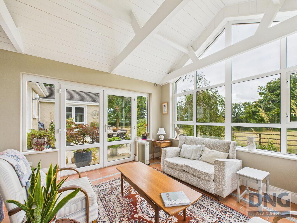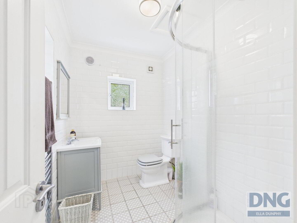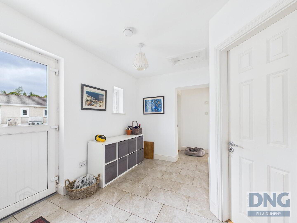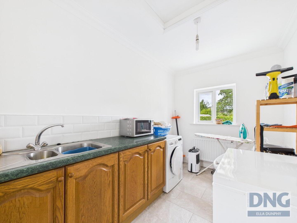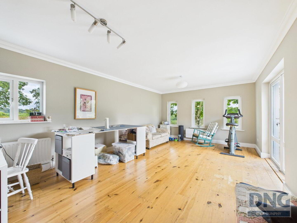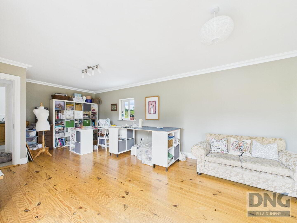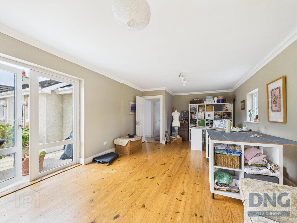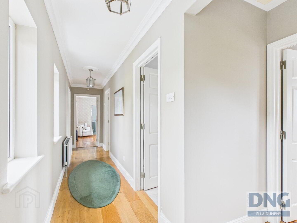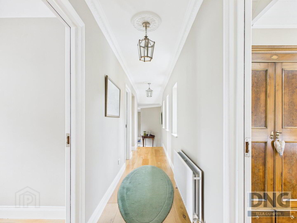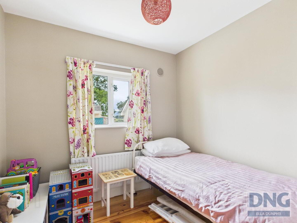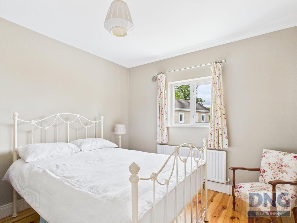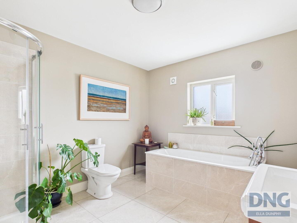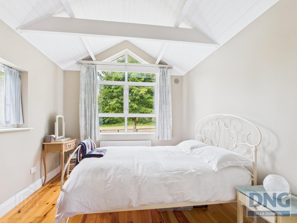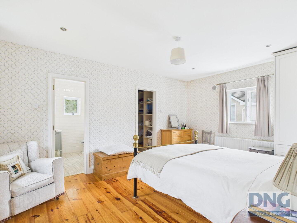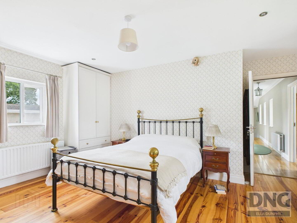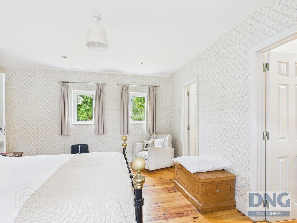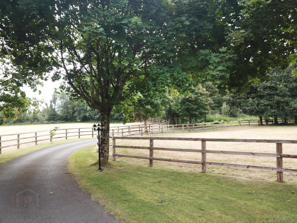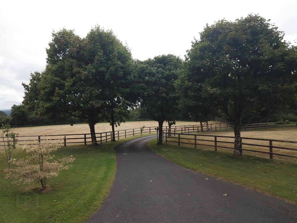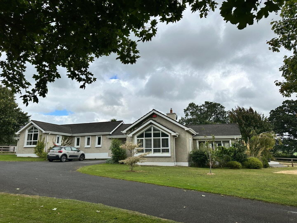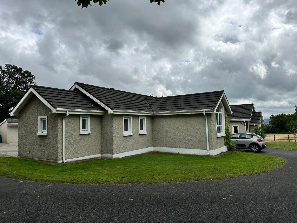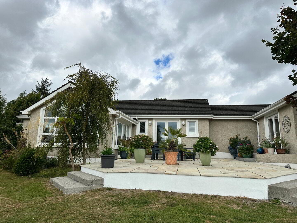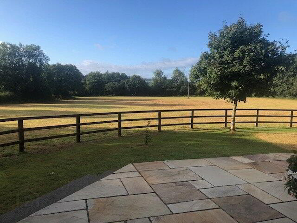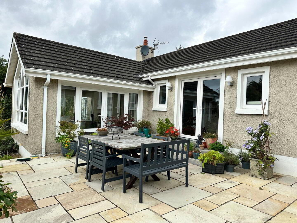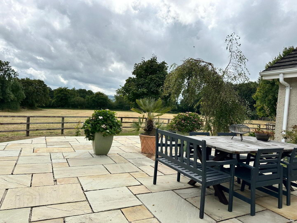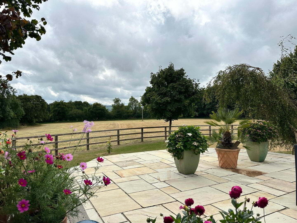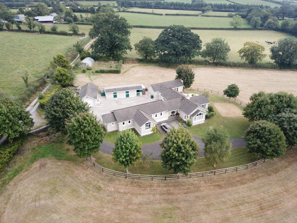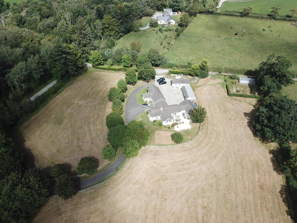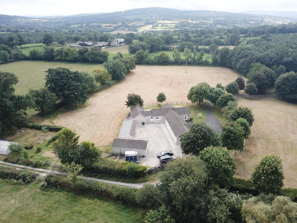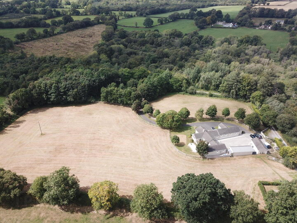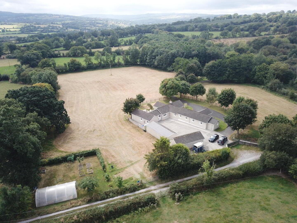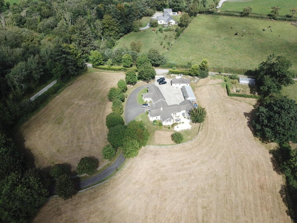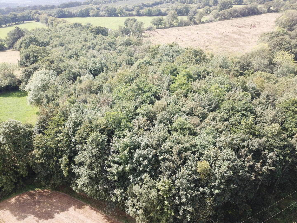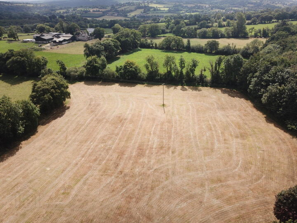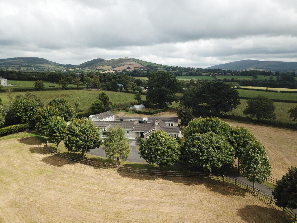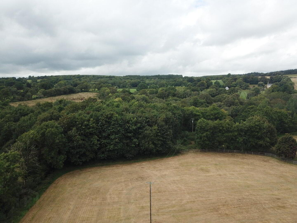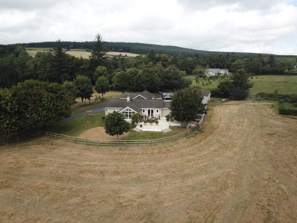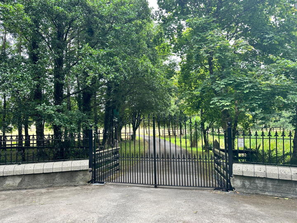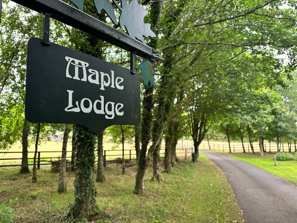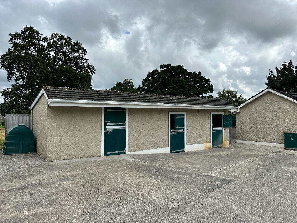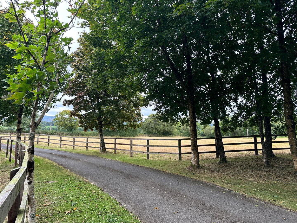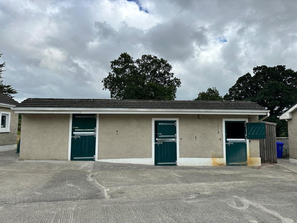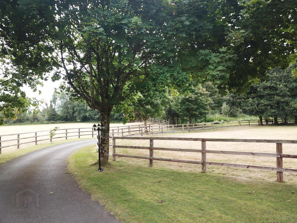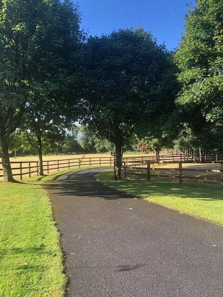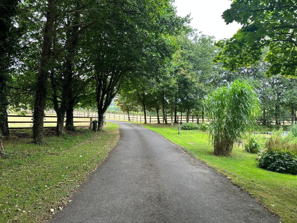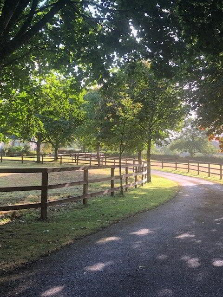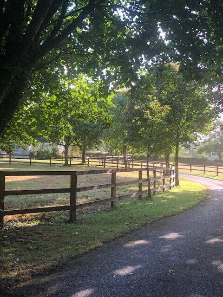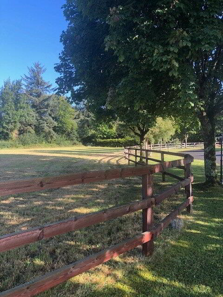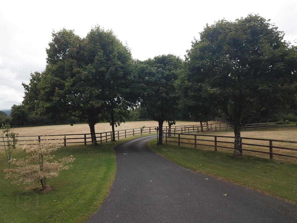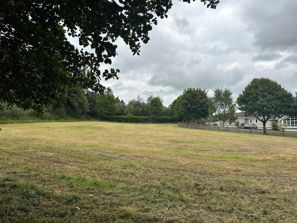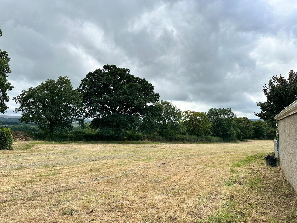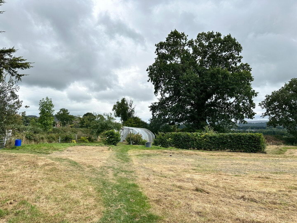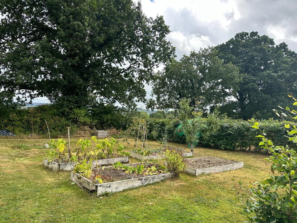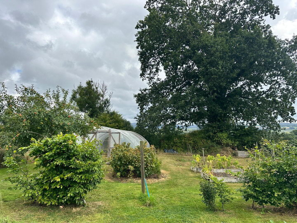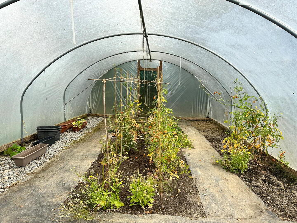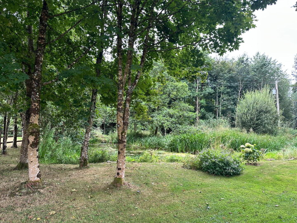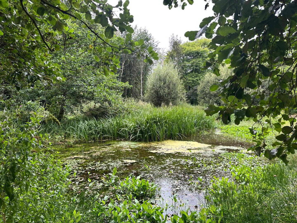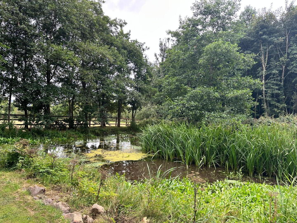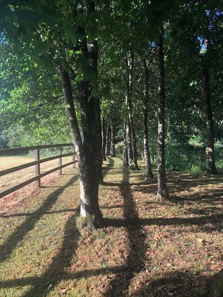Maple Lodge,
Kilcullen, Thomastown, R95
5 Bed Bungalow
Asking Price €795,000
5 Bedrooms
2 Bathrooms
Property Overview
Status
For Sale
Style
Bungalow
Bedrooms
5
Bathrooms
2
Property Features
Tenure
Not Provided
Energy Rating

Property Financials
Price
Asking Price €795,000
Stamp Duty
€7,950*²
Property Engagement
Views All Time
36
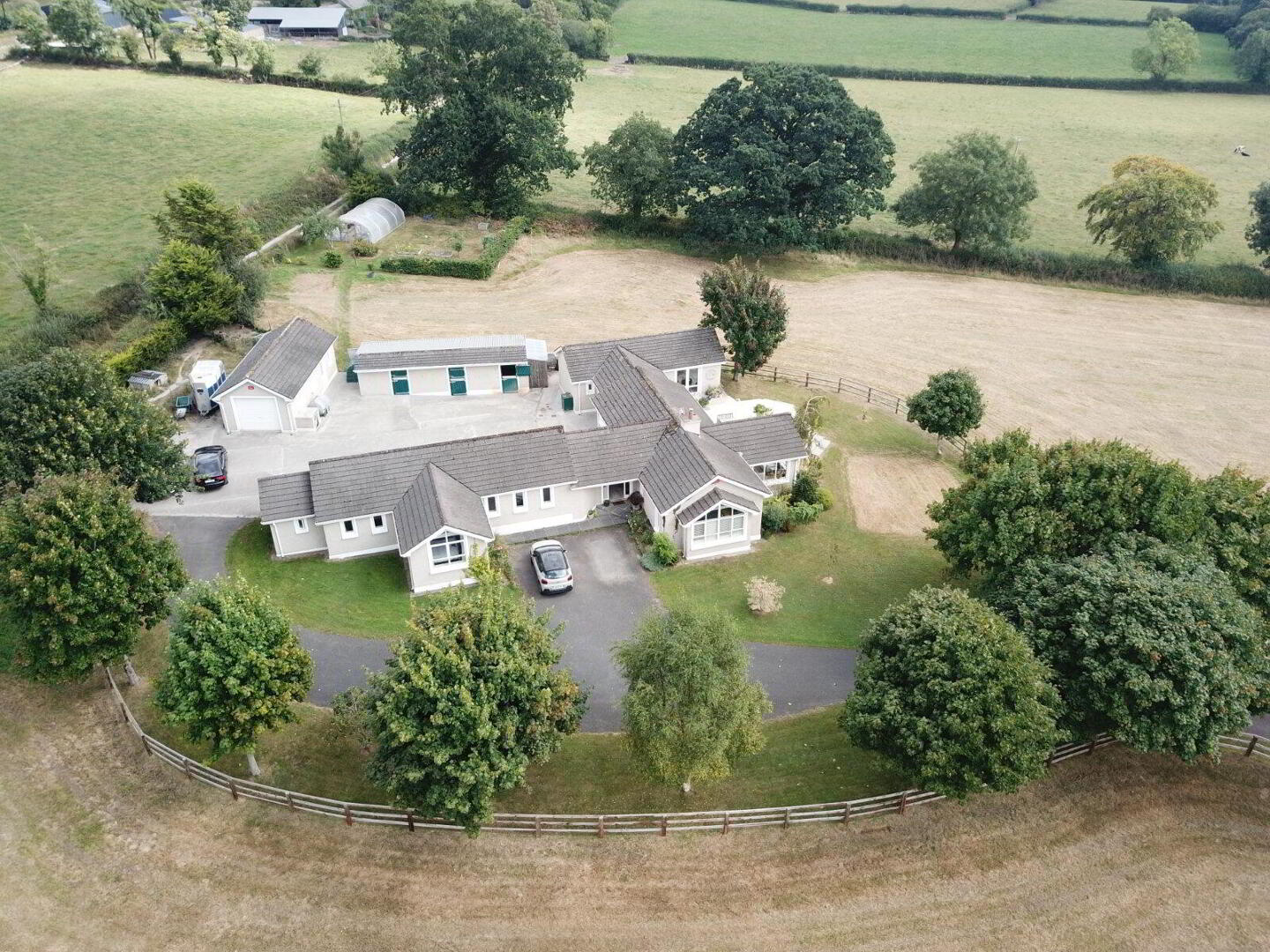 Maple Lodge is a substantial 5-bedroom extended bungalow of distinction, set on approx. 5.66 acres of beautifully landscaped gardens, paddocks, private woodland, and mature grounds. Located in a quiet cul-de-sac, this exceptional residence combines elegant living with outstanding amenities, offering privacy, prestige, and a rare lifestyle opportunity within minutes of Thomastown and a short drive from the vibrant heart of Kilkenny City.
Maple Lodge is a substantial 5-bedroom extended bungalow of distinction, set on approx. 5.66 acres of beautifully landscaped gardens, paddocks, private woodland, and mature grounds. Located in a quiet cul-de-sac, this exceptional residence combines elegant living with outstanding amenities, offering privacy, prestige, and a rare lifestyle opportunity within minutes of Thomastown and a short drive from the vibrant heart of Kilkenny City. A sweeping driveway leads to the residence, where well-proportioned and light-filled interiors provide comfort and flexibility for modern family life. With 5 bedrooms and 2 bathrooms, the home is thoughtfully extended to balance family living and entertaining, seamlessly blending warmth, style, and practicality.
The grounds are nothing short of spectacular. Beyond the manicured lawns lies a stable yard, detached garage, vegetable garden with fruit trees, offering both functionality and charm for equestrian, horticultural, or lifestyle pursuits. The property further boasts a large natural pond and woodland area, creating an idyllic haven of peace, perfect for tranquil walks, outdoor recreation, or simply enjoying the serenity of nature.
Entrance Hall - Bright and spacious entrance hallway, featuring polished floor tiles, and elegant cornicing that creates a refined first impression. Flooded with natural light, it offers ample space for statement furniture and provides a warm, welcoming flow into the home.
Kitchen/Dining Area - Warm, light filled open plan kitchen and dining space. Fantastic selection of kitchen units featuring granite counters and a matching island. A dedicated wine store and walk-in pantry provide both practicality and a touch of luxury for everyday living.
Living Room – Large open plan reception room. A cast iron stove serves as a focal point of the room. A large picture window floods the space with natural light. High ceilings with exposed beams, adding character and a sense of space.
Sunroom - Bright and inviting space with elegant, tiled flooring. This amazing additional space functions as an overflow reception room that seamlessly links the home to the beautiful mature garden and patio area.
Utility Room – Stylish utility room located just off the kitchen. Ample storage and plumbed for washing machine and dryer.
Bedroom 1 - Multipurpose room suitable as additional bedroom, home office or playroom.
Bedroom 2 - Single bedroom featuring a large window that floods the space with natural light and warm wooden flooring.
Bedroom 3 - Large double bedroom. Solid timber flooring.
Bathroom 1 – This Villeroy and Boch design bathroom features a fitted bathroom, tiled flooring & waterfall styled shower. Classic white wc & whb with storage.
Bedroom 4 – Large double bedroom. This bright and elegant bedroom features vaulted ceilings with exposed beams, large picture windows frame views of the garden.
Bedroom 5 – Large master double room featuring an en-suite and walk-in wardrobe. Timber flooring.
En-suite - Classic wc & wh with storage. Fitted waterfall shower. Tastefully tiled floor to ceiling. Heated towel rail.
Walk-in wardrobe - Stylish walk-in wardrobe with ample storage.
EXTERNAL
Garage & Studio - The property includes a spacious detached garage, ideal for storage or workshop use, along with an adjoining studio space offering excellent versatility as a home office or creative workspace.
Stables - Features a well-designed stable block with spacious stables and a secure, hard-surfaced yard with adjoining paddocks, ideal for equestrian use.

