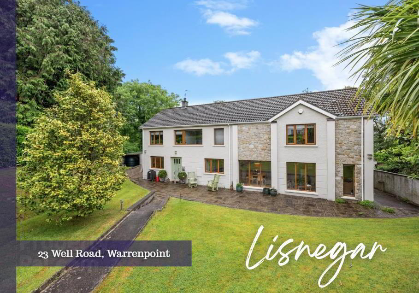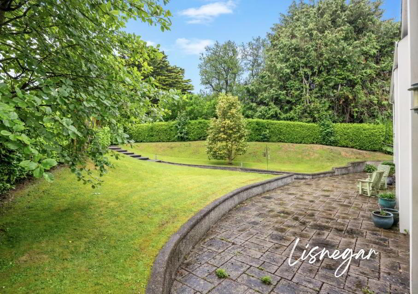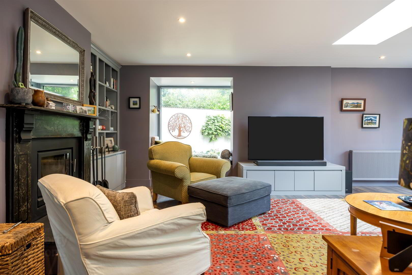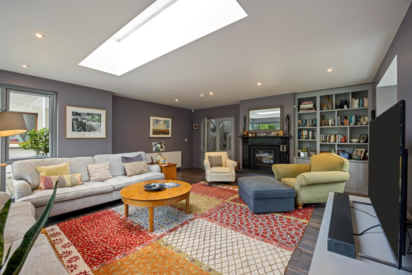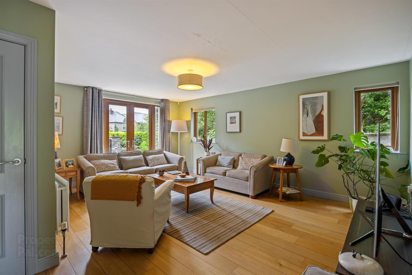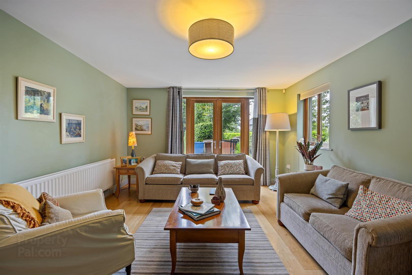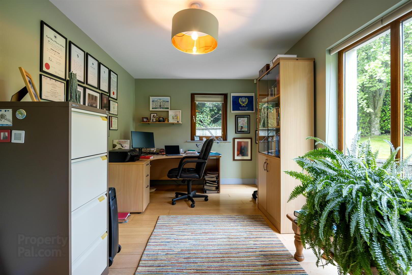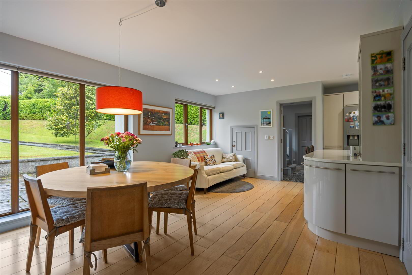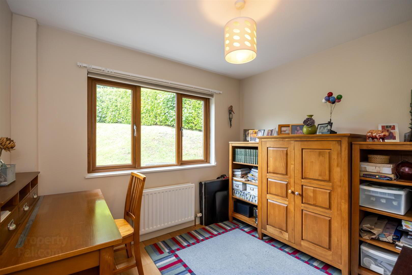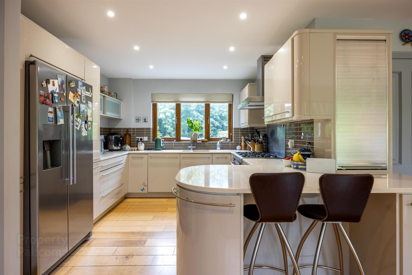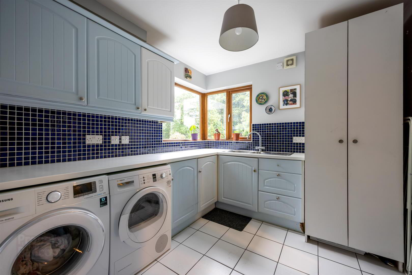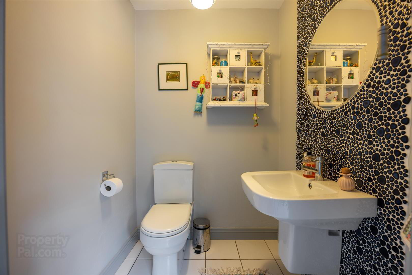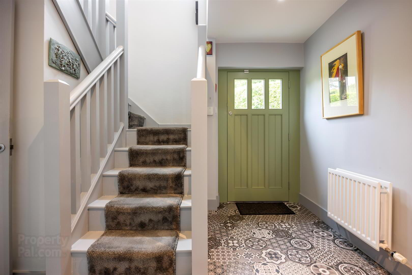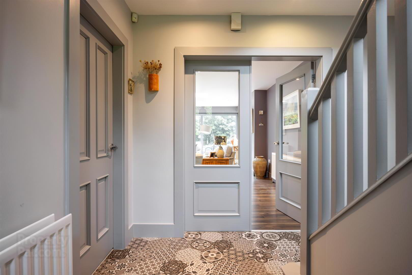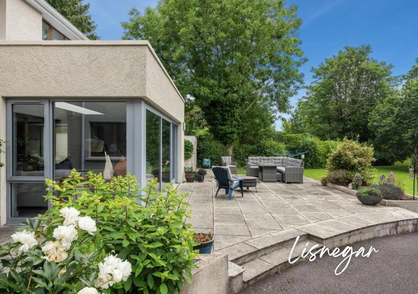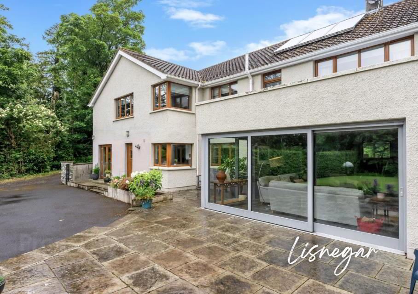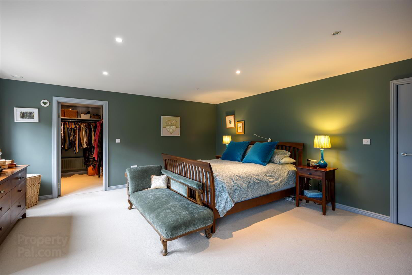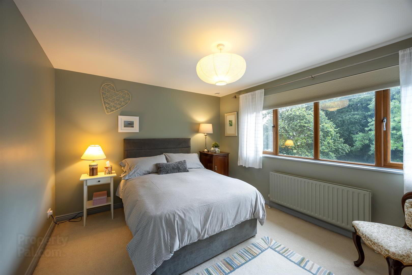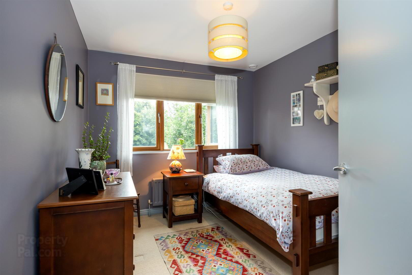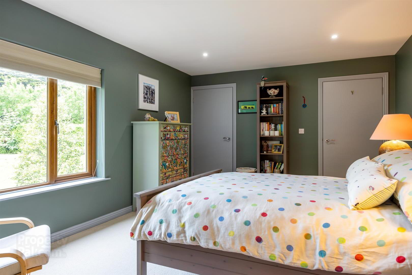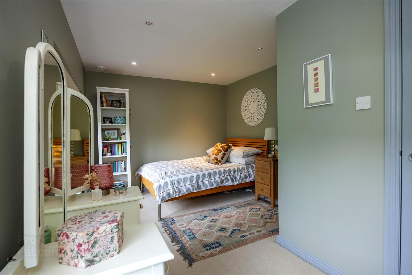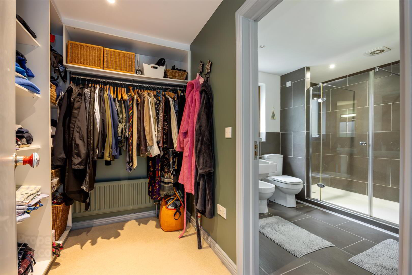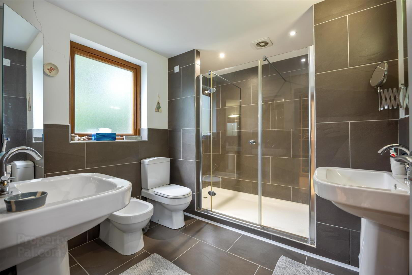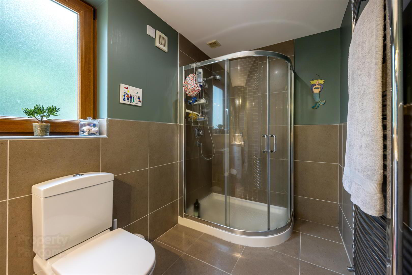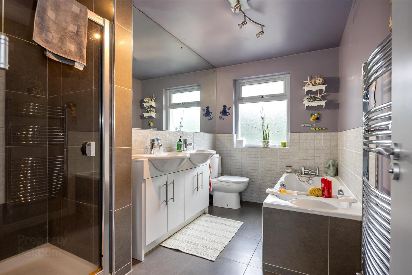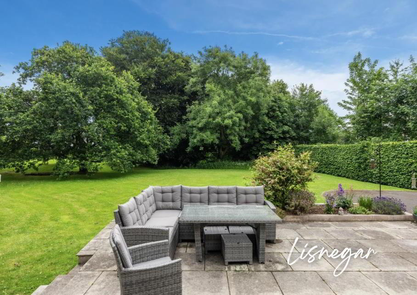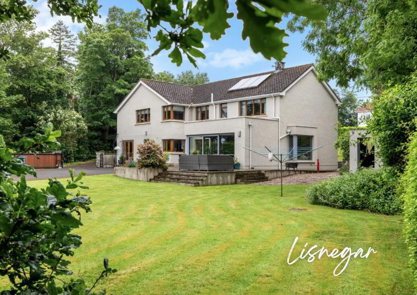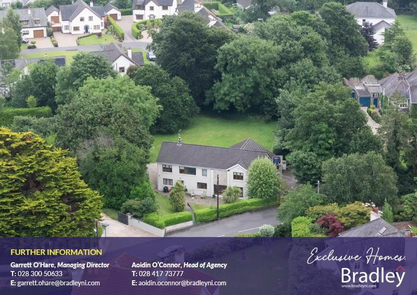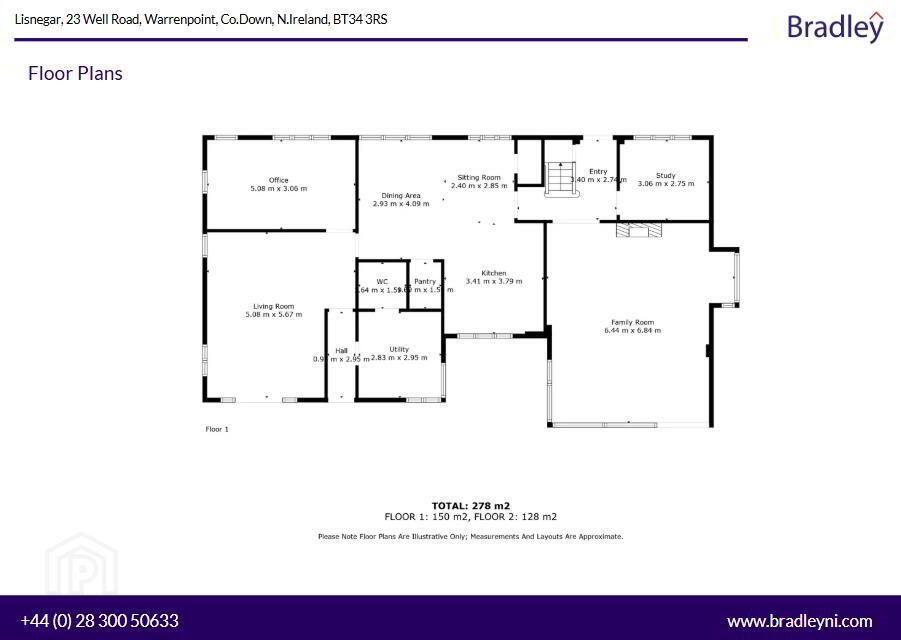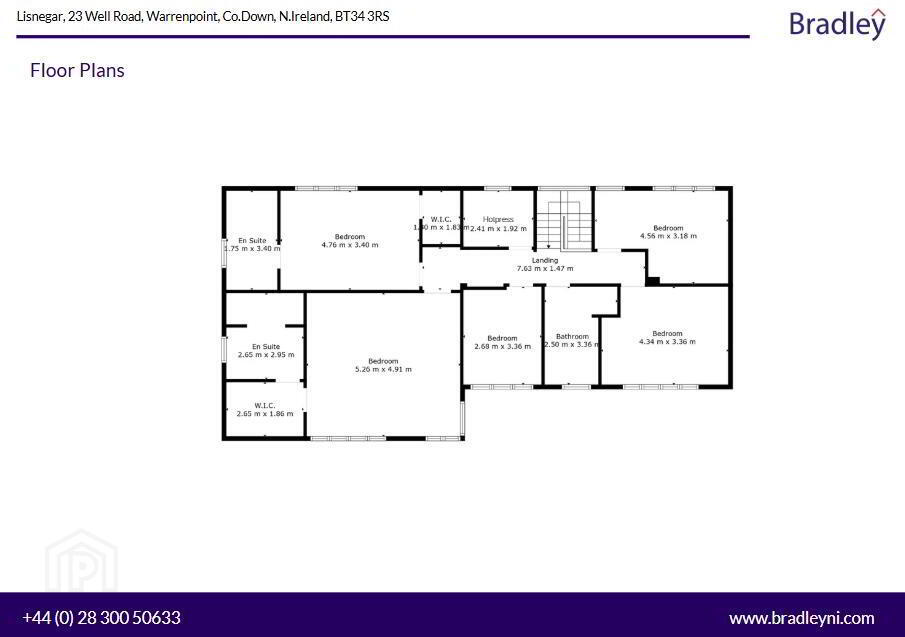Lisnegar, 23 Well Road,
Warrenpoint, BT34 3RS
5 Bed Detached House
Offers Over £775,000
5 Bedrooms
4 Bathrooms
4 Receptions
Property Overview
Status
For Sale
Style
Detached House
Bedrooms
5
Bathrooms
4
Receptions
4
Property Features
Tenure
Leasehold
Broadband Speed
*³
Property Financials
Price
Offers Over £775,000
Stamp Duty
Rates
£3,757.72 pa*¹
Typical Mortgage
Legal Calculator
Property Engagement
Views Last 7 Days
128
Views Last 30 Days
632
Views All Time
3,954
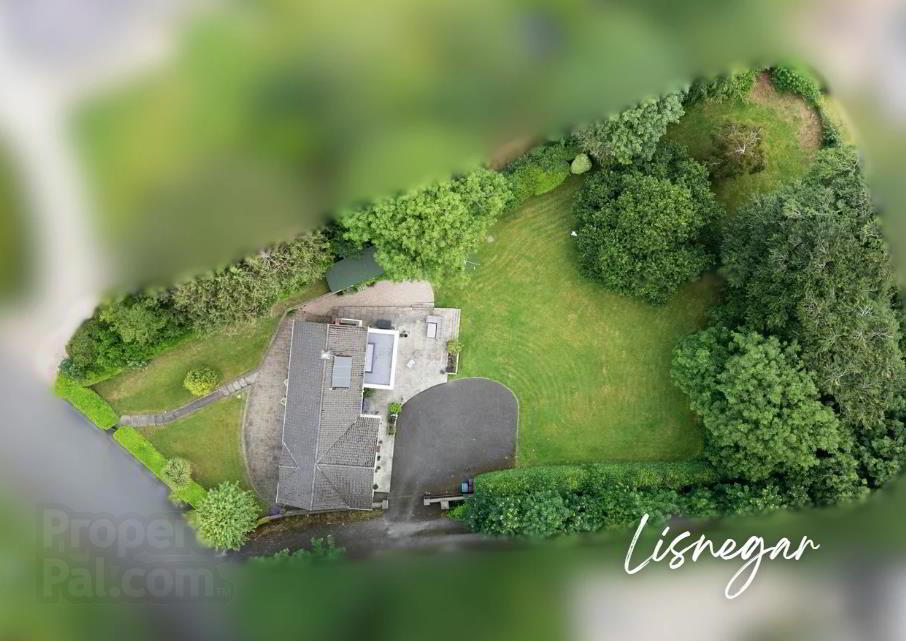
Additional Information
- 5 Bedroom Family Residence
- 2 Ensuite Shower Rooms
- Solar Powered Hot Water
- Zoned Heating
- Solid Oak Carpentary
- uPVC Double Glazed Windows
- Drymaster System
- Electric Gates
Tucked away on a mature, tree-lined private site of approximately 0.7 acres, Lisnegar is a distinguished family residence offering exceptional space, comfort, and charm in one of Warrenpoint’s most sought-after locations.
Lovingly maintained and enhanced by its current owners for over 20 years, this impressive five-bedroom home boasts generous living accommodation ideal for modern family life. With two ensuite bedrooms, a large central lawn perfect for outdoor play, and numerous stylish upgrades, Lisnegar blends traditional warmth with contemporary convenience.
Key features include a substantial double-storey extension (2006), a sleek, modern Family Room addition (2019), uPVC double glazing, an electric entrance gate, a Grant condenser boiler, a pressurised hot water system, and roof-mounted solar panel—ensuring energy efficiency and peace of mind.
Whether gathering in the sunlit living spaces, enjoying outdoor adventures in the expansive garden, or simply relaxing in the tranquil surroundings, Lisnegar offers a rare opportunity to create a lifetime of memories in a truly special home.
- ADDITIONAL INFORMATION
- Accommodation in Brief
- GROUND FLOOR
- Entrance Hallway 3.40m x 2.74m (11'1" x 8'11" )
- Solid wood door entry to porch with decorative tiled flooring. Double part glazed doors leading to Family Room, Kitchen and Study.
- Study 3.06m x 2.75m (10'0" x 9'0" )
- Located to the front of the property. Hard wood flooring.
- Family Room 6.44m x 6.84m (21'1" x 22'5" )
- Located just off the main hall. Laminate wood flooring. Built in wood burning stove with polished stone fireplace and slate hearth. Built in book shelving and storage. Feature light well. Window seat to north elevation. Expansive glazing and sliding door leading to terrace and rear garden.
- Kitchen 7.03m x 6.64m (23'0" x 21'9" )
- Open plan kitchen, dining and living area. Solid oak flooring. Contemporary gloss finished high and low level kitchen units with quartz worktops. Tiled splash back. Smeg gas cooker. American style fridge freezer. Integrated dishwasher. Leading to walk in Pantry with shelving.
- Living Room 5.08m x 5.67m (16'7" x 18'7" )
- Solid oak flooring. Double doors to patio and garden.
- Office 5.08m x 3.06m (16'7" x 10'0" )
- Solid oak flooring. Full height windows to front garden.
- Utility Room 2.83m x 2.95m (9'3" x 9'8" )
- Tile flooring. Range of high and low level units. Plumbed for washing machine and dryer. Tile splash back. Stainless steel sink. Location of the boiler.
- W.C 1.64m x 1.59m (5'4" x 5'2" )
- Accessible via the Utility Room. Tile flooring. W.c and sink. Feature mosaic tile splash back.
- FIRST FLOOR
- Master Bedroom 5.26m x 4.91m (17'3" x 16'1" )
- Overlooking the garden. Carpet flooring. Feature corner window. Access to Walk-in-Wardrobe and Ensuite.
- Walk-in-Wardrobe 2.65m x 1.86m (8'8" x 6'1" )
- Carpet flooring. Built in shelving. Leading to Ensuite.
- Ensuite 2.65m x 2.95m (8'8" x 9'8" )
- Tiled flooring. Double walk-in shower with 2 shower heads. Double sink with 2 mirrors. W.c. Bidet.
- Bedroom 2 4.76m x 3.40m (15'7" x 11'1" )
- Located to the front of the property. Carpet flooring. Walk-in-Wardrobe. Access to ensuite.
- Ensuite 2 1.75m x 3.40m (5'8" x 11'1" )
- Tiles to floor and walls. Corner shower. Double built in sink.
- Bedroom 3 4.56m x 3.18m (14'11" x 10'5" )
- Located to the front of the property. Carpet flooring.
- Bedroom 4 4.34m x 3.36m (14'2" x 11'0")
- Located to the rear of the property and overlooking the garden. Carpet flooring.
- Bedroom 5 2.68m x 3.36m (8'9" x 11'0" )
- Located to the rear of the property and overlooking the garden. Carpet flooring.
- Family Bathroom 2.50m x 3.36m (8'2" x 11'0" )
- Tiled flooring. Double sink. Built in shower. Bath. W.c.
These particulars are issued by Bradley Estates NI Ltd on the understanding that any negotiations relating to the property are conducted through them. Whilst every care is taken in preparing them, Bradley Estates NI Ltd for themselves and for the vendor/lessor whose agents they are, give notice that:- (i) the particulars are set out as a general outline for guiding potential purchasers/tenants and do not constitute any part of an offer or contract, (ii) any representation including descriptions, dimensions, references to condition, permissions or licenses for uses or occupation, access or any other details are given in good faith and are believed to be correct, but any intending purchaser or tenant should not rely on them as statements or representations of fact but must satisfy themselves (at their own expense) as to their correctness, (iii) neither Bradley Estates NI Ltd, nor any of their employees have any authority to make any or give any representation or warranty in relation to the property. Note: All plans and photographs are for identification purposes only. Subject to contract.


