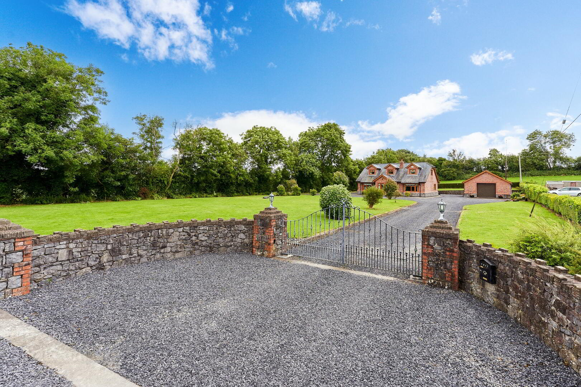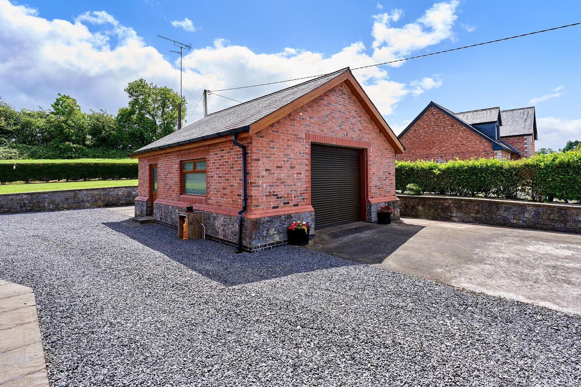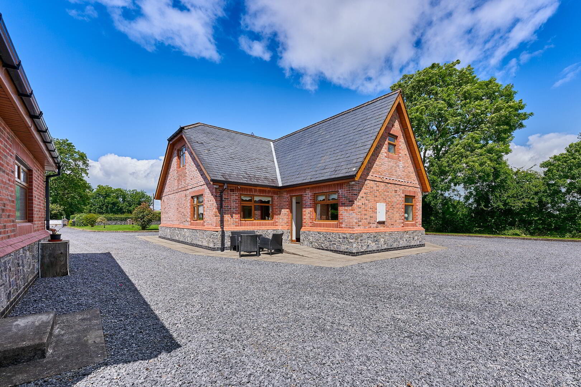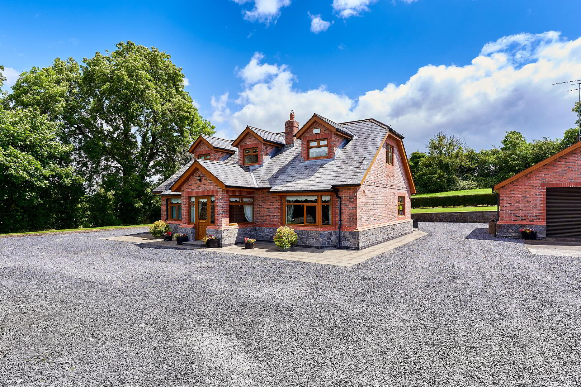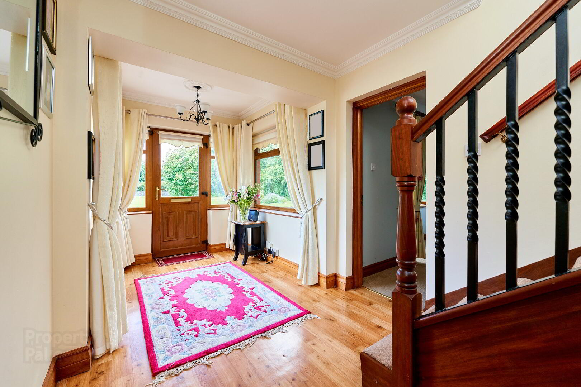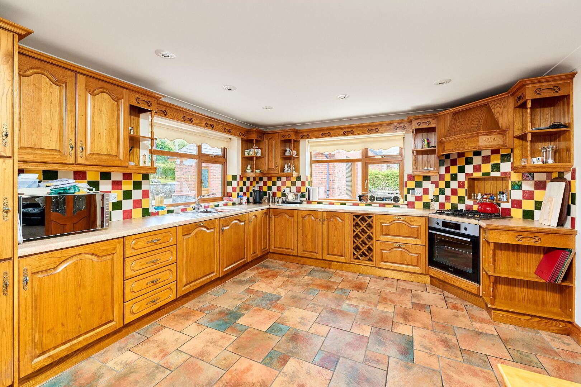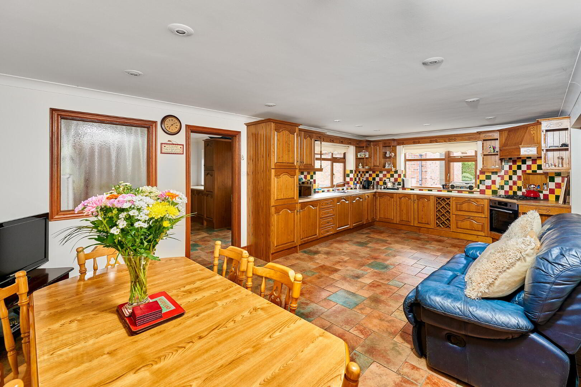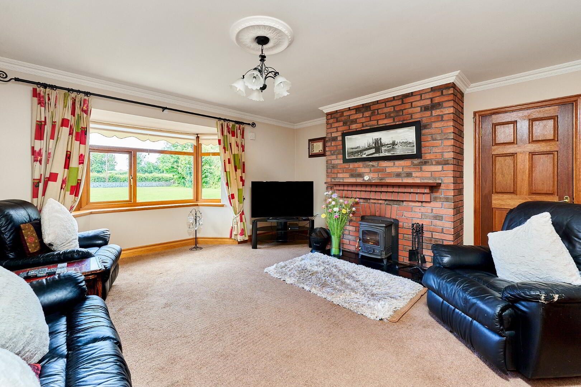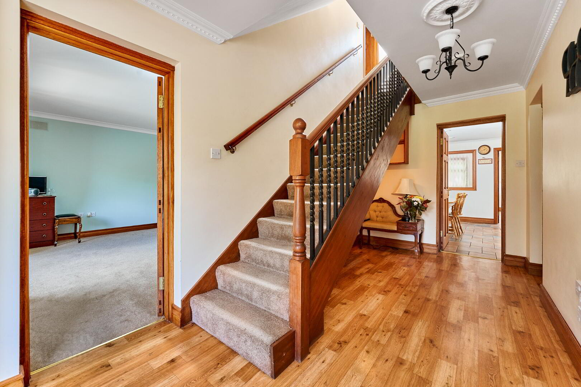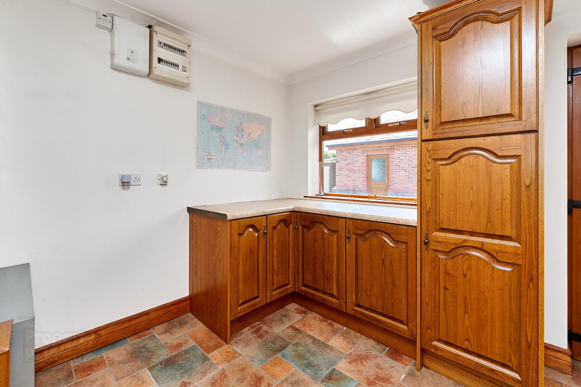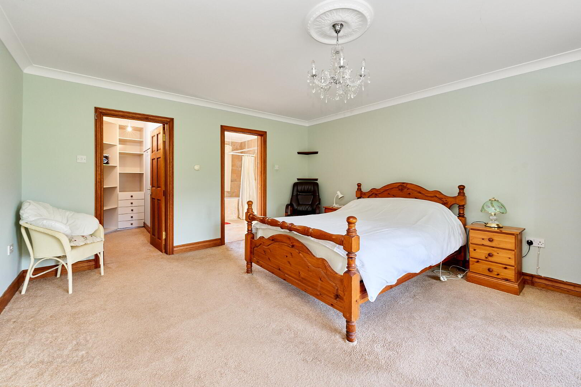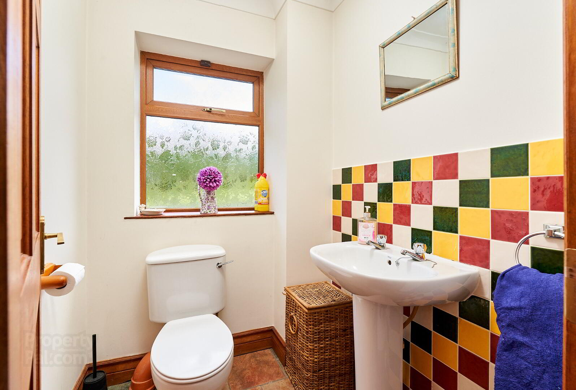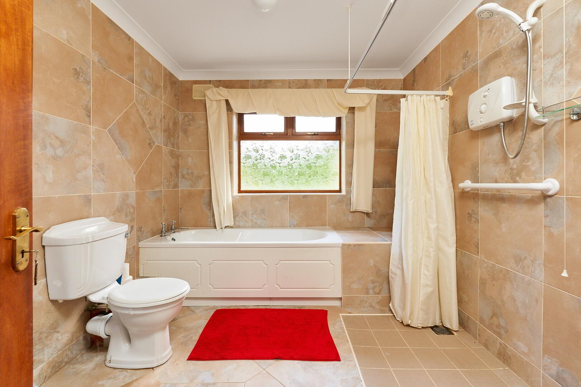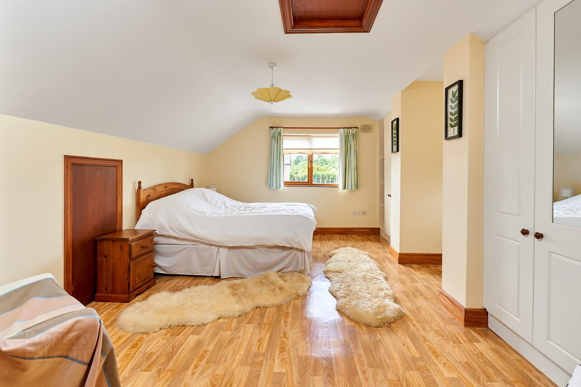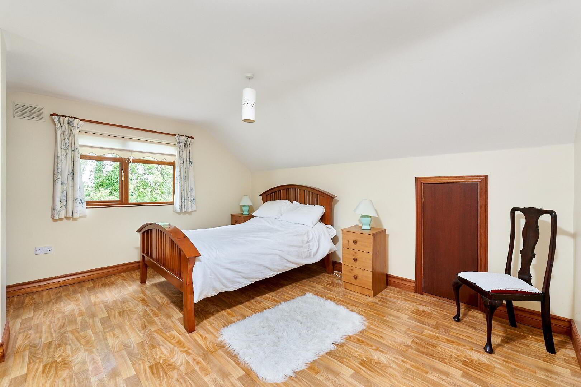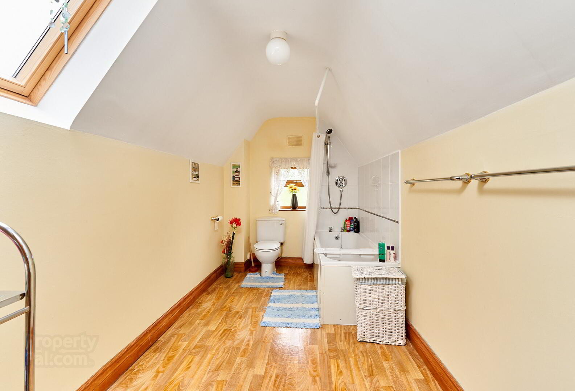Lislin
Mullagh, A82K2N6
3 Bed Detached House
Sale agreed
3 Bedrooms
2 Bathrooms
1 Reception
Property Overview
Status
Sale Agreed
Style
Detached House
Bedrooms
3
Bathrooms
2
Receptions
1
Property Features
Size
170 sq m (1,829.9 sq ft)
Tenure
Not Provided
Energy Rating

Property Financials
Price
Last listed at Asking Price €375,000
Property Engagement
Views Last 7 Days
11
Views Last 30 Days
41
Views All Time
1,492
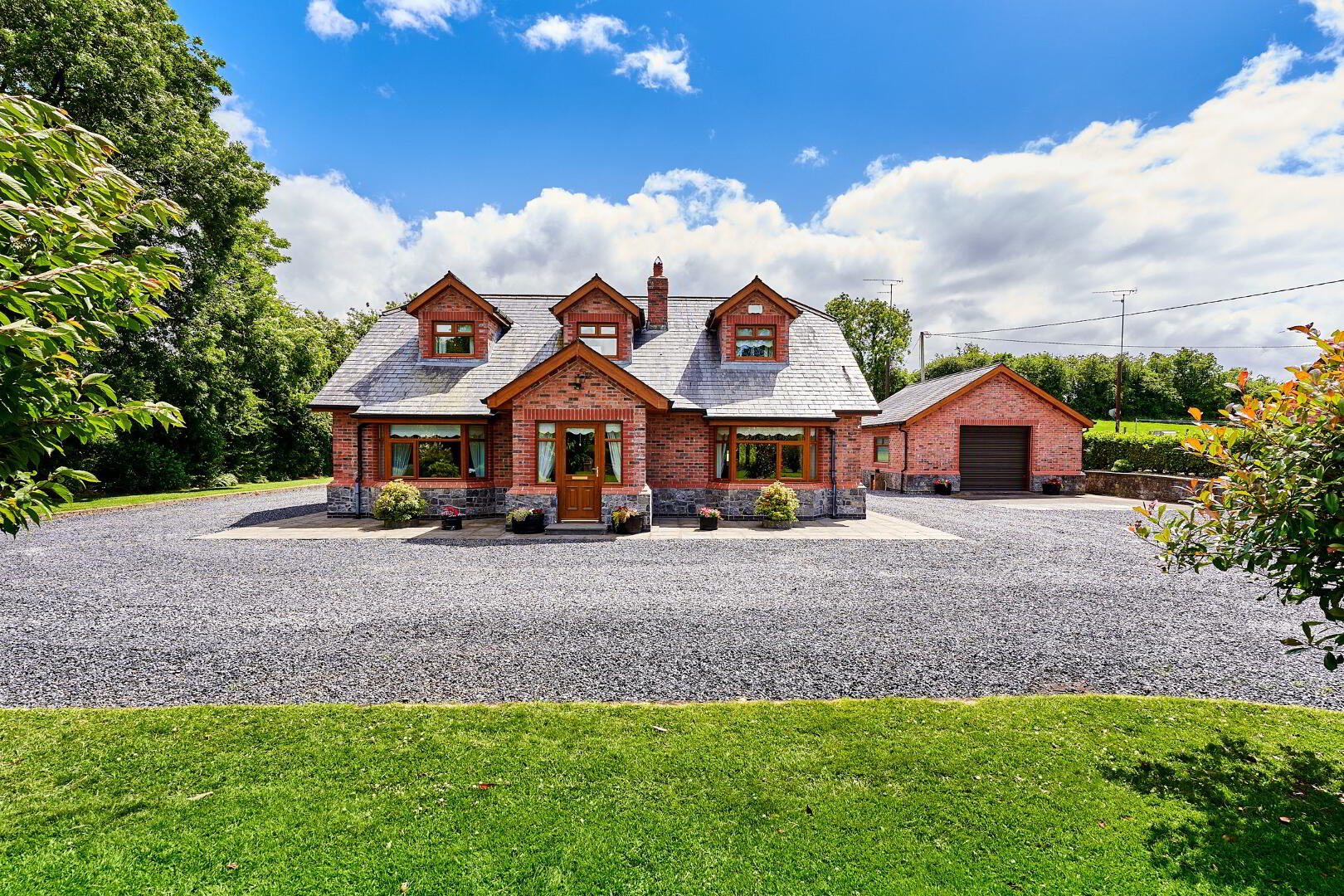
Features
- Double glazed windows throughout
- Alarm on house and garage
- Geothermal Heat Pump supplying hot water and underfloor heating upstairs and downstairs
- Control monitors in each room to manage the distribution of heat throughout the house
- Water softener treatment system
- Broadband upgraded to Fibre, suitable for working from home
- Electric Gates upon entry to the property
- Secure boundary to the plot
- Bespoke built brick and stone house with solid concrete floors throughout
- Natural slate roof (Blue Banger)
- BER Cert - B2 rating
- Bio-cycle sewerage system - fully certified
- Own private dwelling well.
- Garage with double roller shutter, separate door and double glazed windows.
- Mullagh 1.6km, Kells 14km, Virginia 12km, Dublin 70km (50 mins)
- Mullagh has all local amenities including national school, creches, hotel, shops, GAA Club, sports centre and thriving community
- Buses to 3 secondary school locations run from Mullagh to Kells, Virginia and Bailieborough.
- Travel time to the M3 at Whitegate, c. 9 minutes.
T & J Gavigan are delighted to offer for sale this beautifully presented home located in Lislin, Mullagh on c.0.75 of an acre. Accommodation includes entrance hall, lounge, large kitchen/ diner, utility room, WC, 3 bedrooms one ensuite), main bathroom and hotpress. Detached garage.
Accommodation:
Ground Floor
Entrance: 2.07m x 2.22m.
Entrance Hall : 2.27m x 4.43m. Bright and spacious entrance hall.
Lounge: 4.82m x 4.99m. Bay window to front. Coving. Featured fireplace with solid fuel stove. Double doors to kitchen/ diner.
Kitchen/ dining area: Kitchen area 3.94m x 3.91m;
Dining area 3.25m x 3.91m Fully fitted kitchen with integrated fridge, dishwasher, gas hob & electric oven, extractor fan. Tiled flooring & splash back tiling.
Utility room: 4.27m x 3.91m. Off kitchen. Plumbed. Fitted units. Box unit for underfloor heating. Rear door to property.
Downstairs WC: 1.48m x 1.42m.
Bedroom 1: 4.42m x 5.78m. Bay window. Carpet. Walk in wardrobe. Ensuite.
Ensuite: 2.83m x 3.022m. Shower, bath, whb, wc.
First Floor
Bedroom 2: 4.50m x 4.66m. Double aspect windows to front and side. Fitted wardrobes. Access to attic.
Bedroom 3: 4.50m x 4.38m. Double aspect windows to front and side. Access to attic.
Bathroom: 4.22m x 1.47m. Bath, whb, wc.
Hotpress.
Outside: Detached garage 9.14m x 6.70m. Double roller shutter door, two double glazed windows under a pitched tiled roof. Power Points. Pump house shed.
Landscaped garden with expansive manicured lawns. Graveled driveway with plenty of space for parking.
Services:
Water: Well
Sewerage: Septic tank
Heating: Geothermal underfloor heating
Directions
From Kells travel to Mullagh along the R164. Turn right at Main Street onto the Lislin Road. Travel for 1.6km. The property is on the right. Eircode A82K2N6.See Sign.

Click here to view the video
