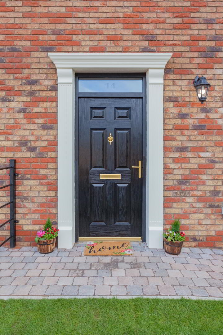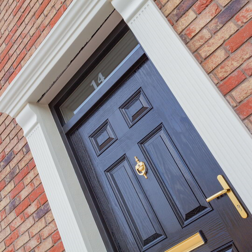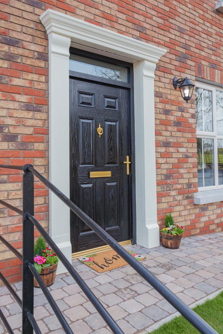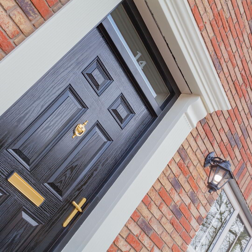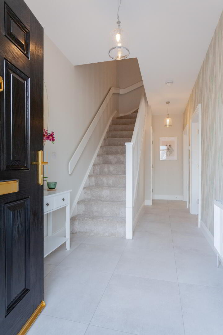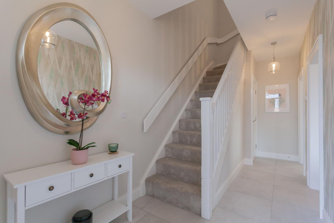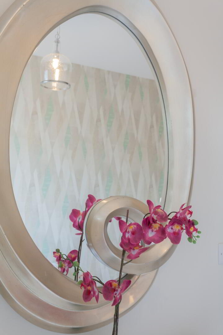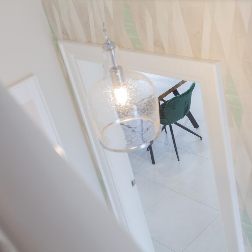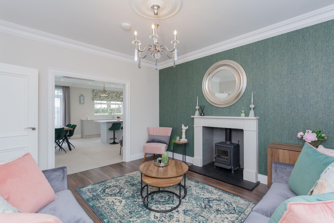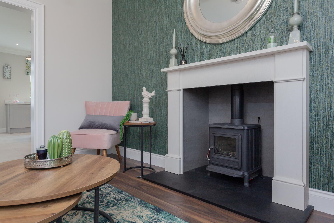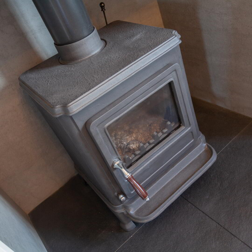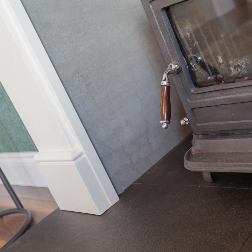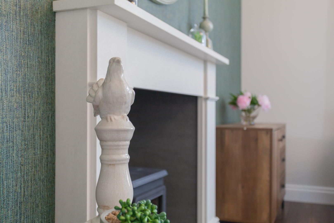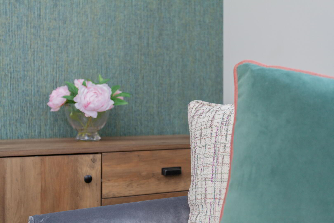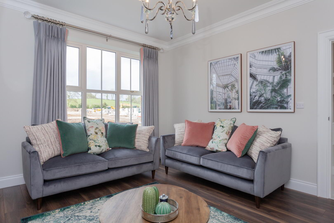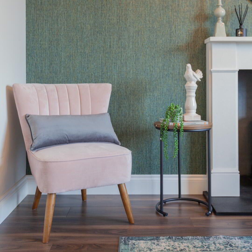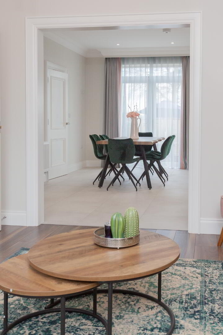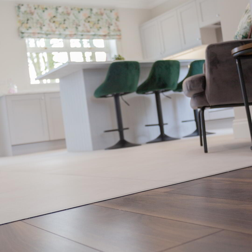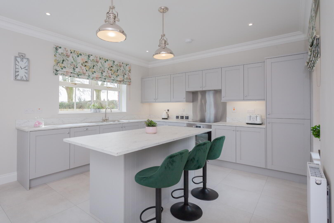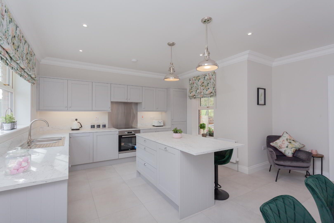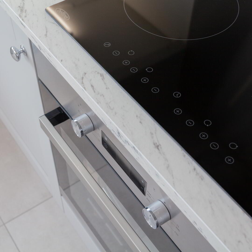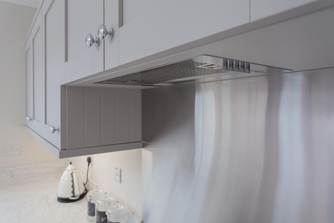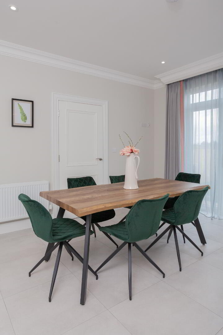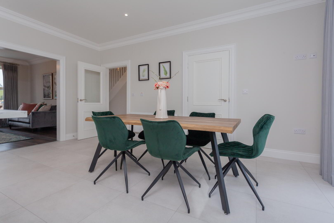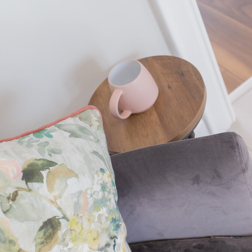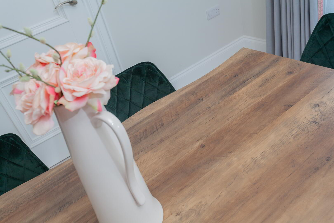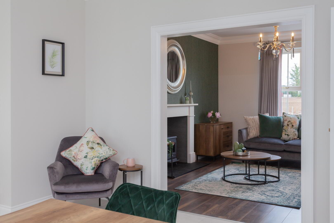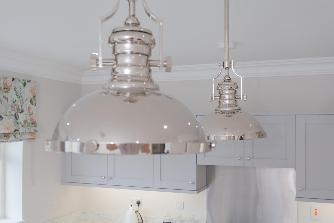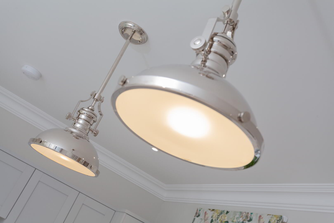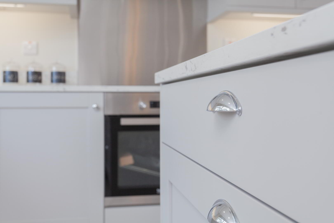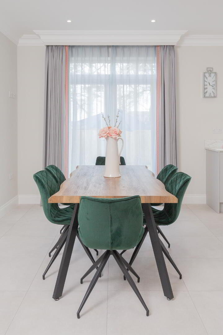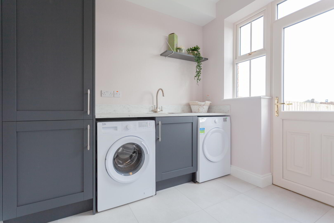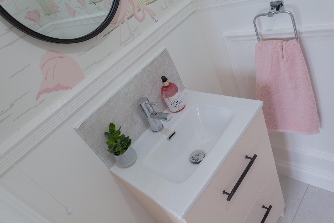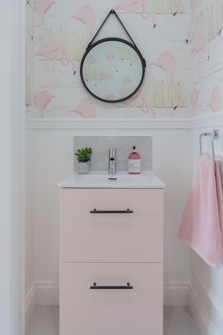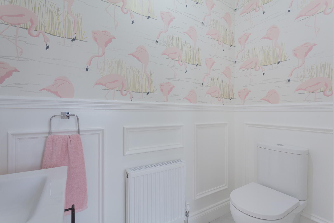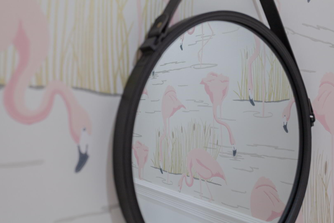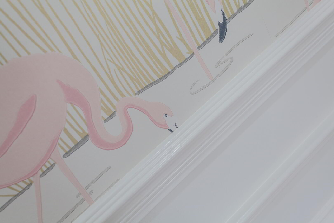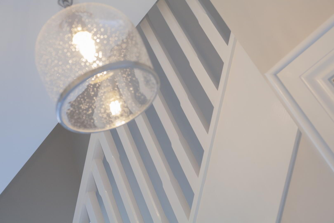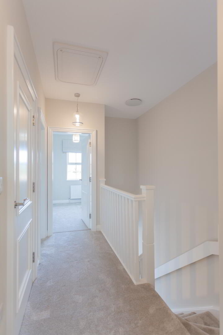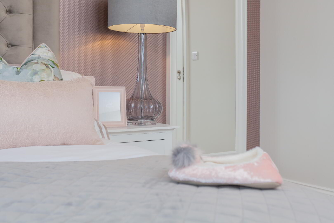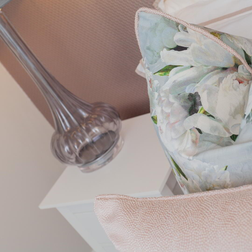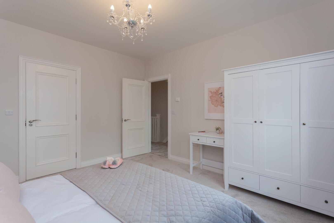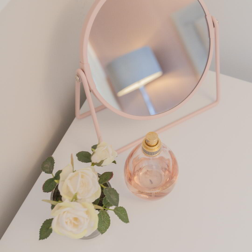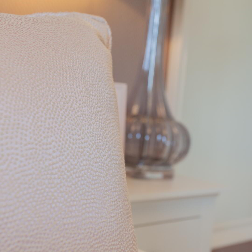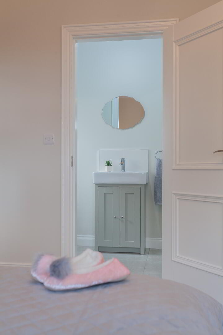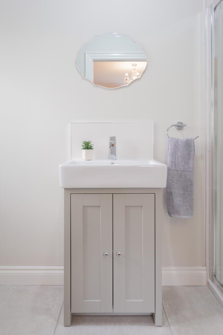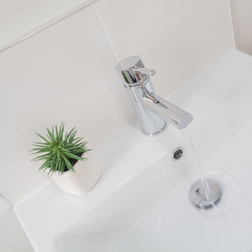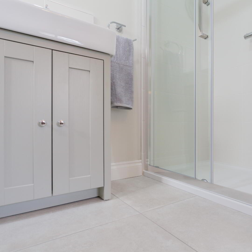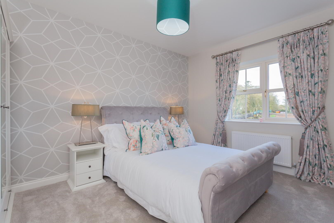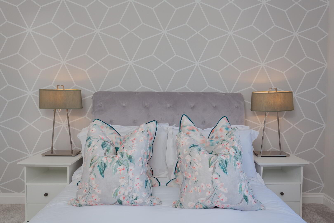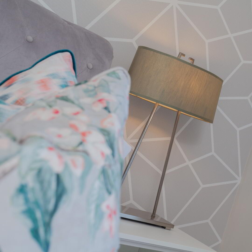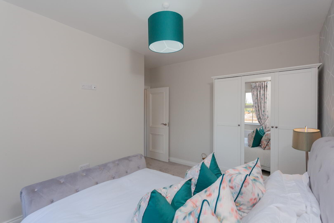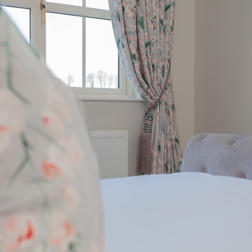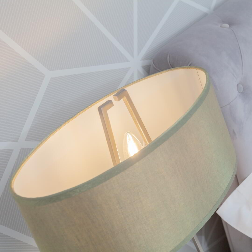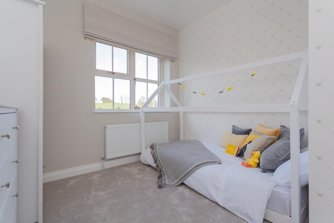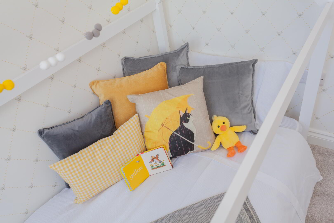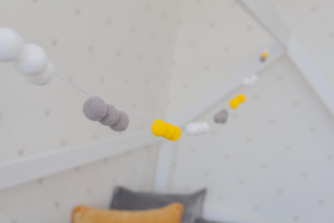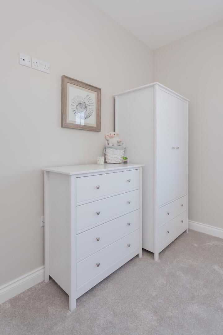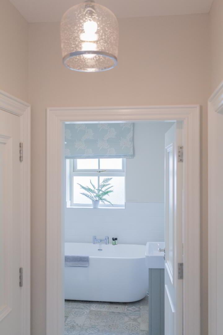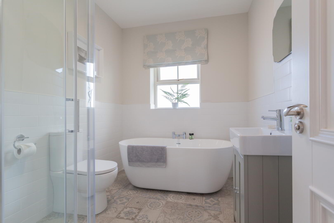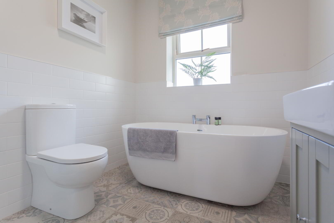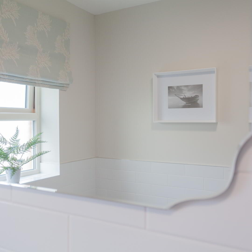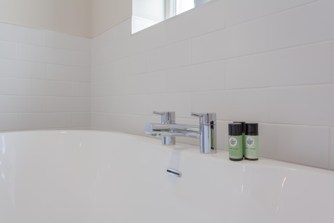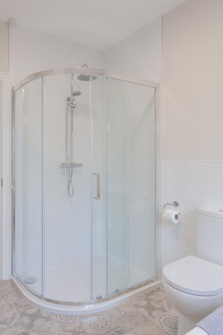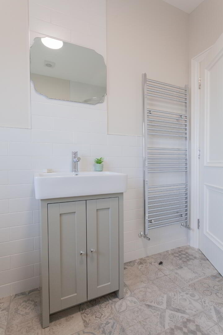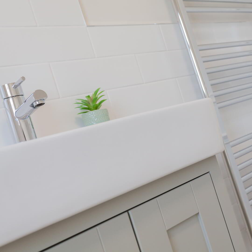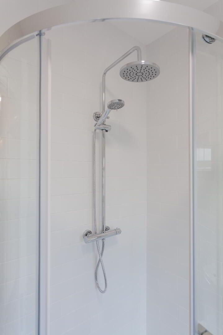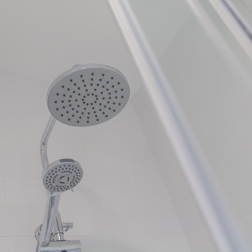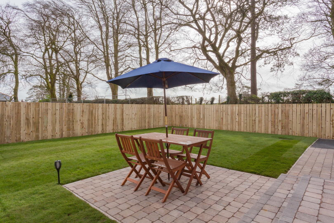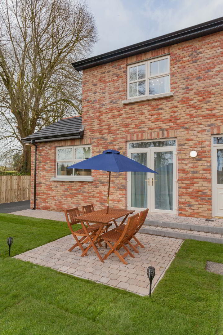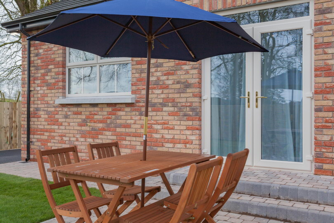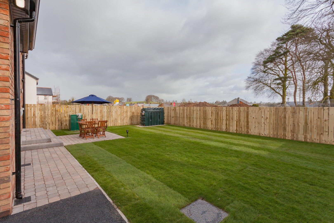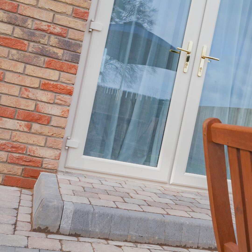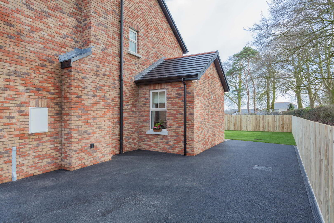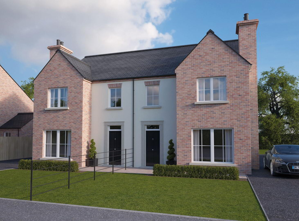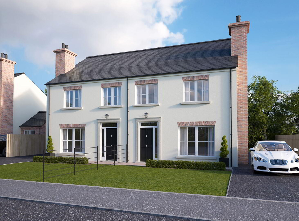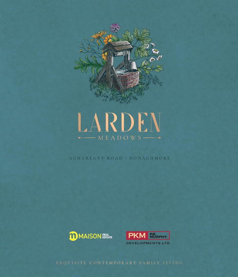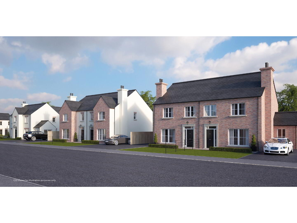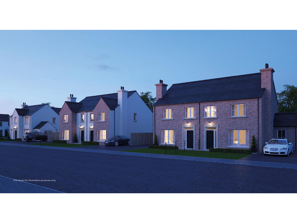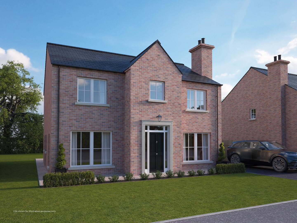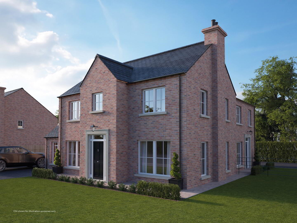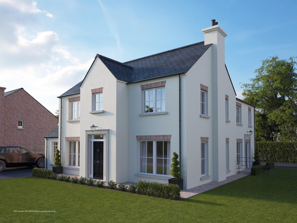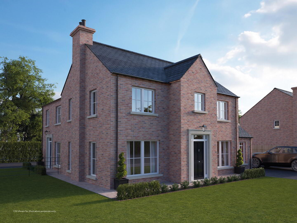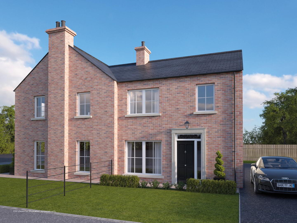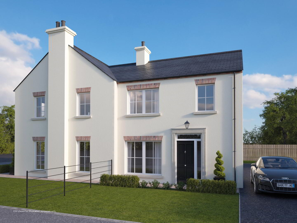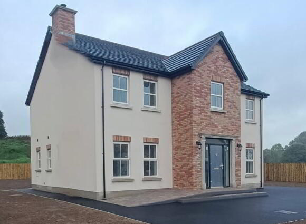Property Types
(0 available)
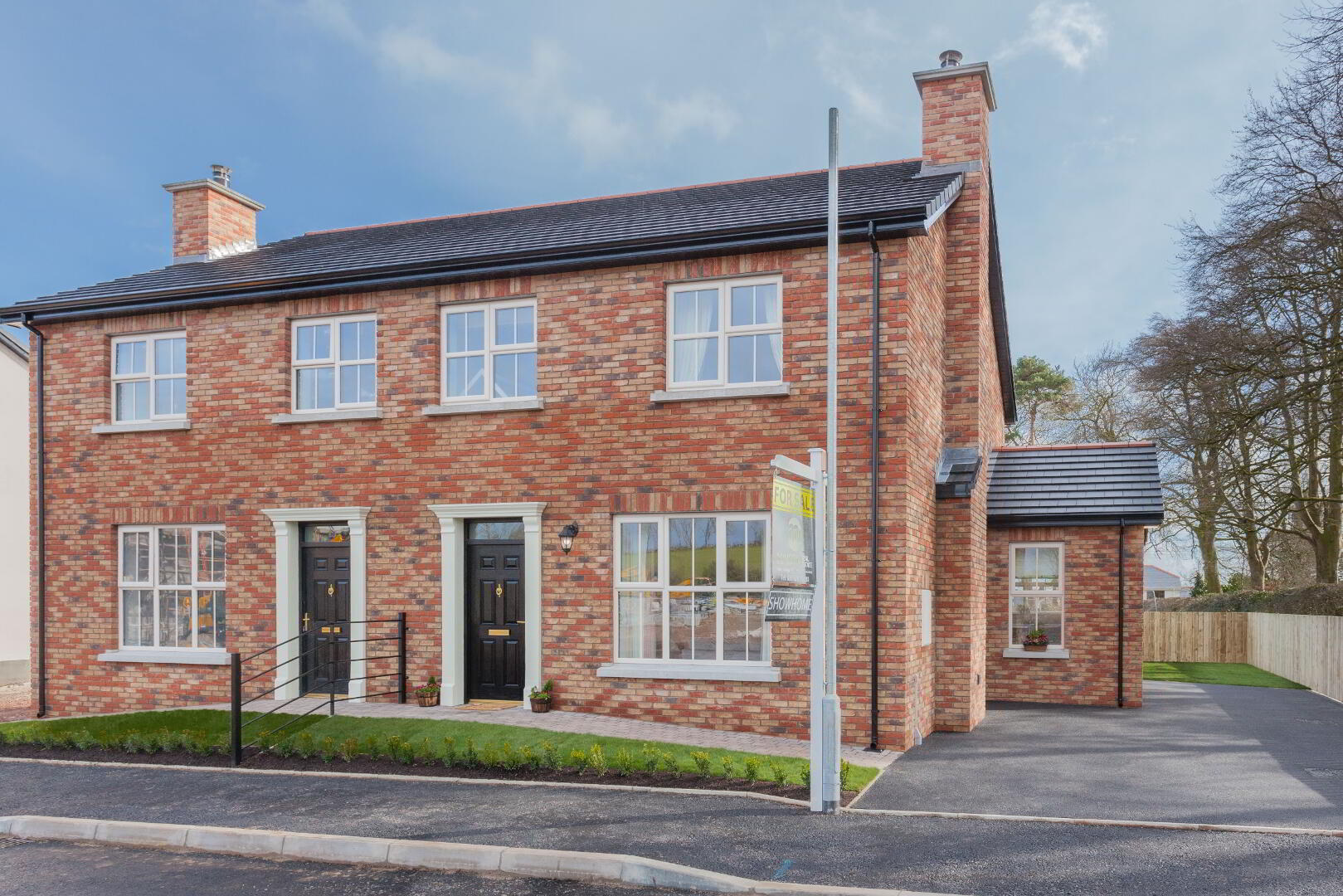
Larden Meadows on the Aghareany Road, Donaghmore, is a stunning new development of detached and semi-detached homes now under construction. All homes will be finished to an impressive Full Turnkey specification. For all enquiries or to book your new home please contact Baird Real Estate on 02887880080 or [email protected].
Nestled in the heart of rural Tyrone, Larden Meadows is moments from the village centre of Donaghmore, awarded Ireland's Best Kept Village in 2019 Discover a thriving, friendly community, a quintessential village high street of independent stores, restaurants, bars, cafes, butchers and hair salons, excellent schools and, of course, acres of glorious green space, stretching for miles.
Share in the pleasure of living in this idyllic village with natural heritage and history a stone’s throw away at Donaghmore’s High Cross and Bardic Community Theatre, and take pleasure in Donaghmore in Bloom, when hanging baskets and wheelbarrows of flowers adorn every corner and the village overflows with colour.
Further afield, just three miles along excellent road links, is the vibrant town of Dungannon. Spend time in the peaceful sanctuary of Dungannon’s scenic park, play a round of golf with family and friends at the esteemed Dungannon Golf Club or pop into the bijou Linen Green, Moygashel, where everyday favourites and independent boutiques are beautifully set in an inviting courtyard.
Specification:
Kitchens and Utility Rooms:
- Choice of luxury kitchen units, door handles and worktops
- Integrated appliances in kitchen to include hob, electric oven, extractor hood, fridge freezer, dishwasher and washing machine / dryer
- Recessed energy efficient LED spotlights to ceilings
- Porcelain floor tiling to kitchen and dining areas
- 4” Worktop splashback
- Upstand behind cooker
Bathrooms, En-Suites and WC's:
- Contemporary white sanitary ware with chrome fittings
- Vanity unit supplied
- Ceramic floor tiling
- Tiled showers and splashback around sinks
Internal Features
- 9ft ceilings to ground floor
- Interior painted finish (colour tbc) to all walls, ceilings and woodwork
- Pre-finished interior doors with quality ironmongery
- Skirting and architrave
- Wooden floor to lounge and carpets to stairs, landing and bedrooms
- Multi fuel burning stove with hearth in living room
- Mains supply smoke and heat detectors
- Carbon monoxide detector in living room
- Comprehensive range of electrical sockets, switches, TV and telephone points
- Wired for satellite TV
- Wired for security alarm
- Oil fired heating system with a high energy boiler
- Pressurised water system
External Features
- Beautifully designed homes by McKeown & Shields Architects
- 10-year warranty
- Front and rear gardens levelled and seeded
- Bitmac driveway
- Patio area
- Rear gardens to have perimeter vertical timber fencing
- A range of external finishes to include render and stonework to complement the modern design
- Outside water tap
- PVC windows
- Pvc fashia/soffit and seamless gutter
- Composite door
- Feature light to front door
*Upgrades available on request

Click here to view the video
