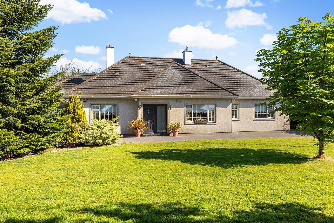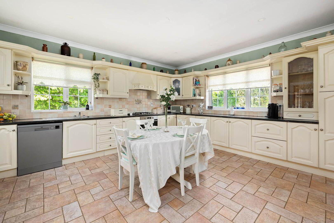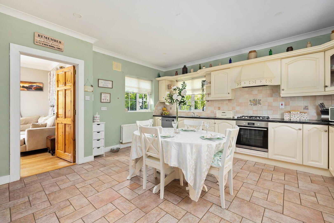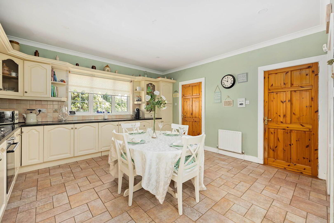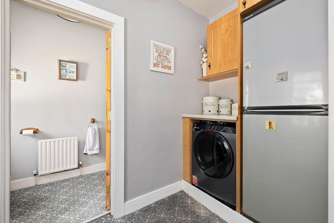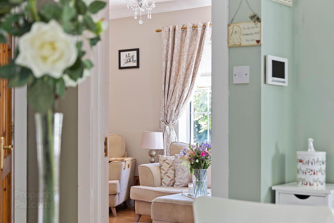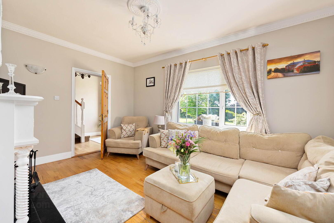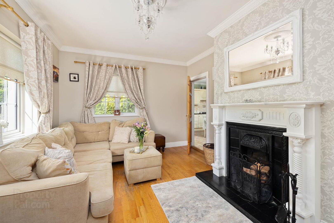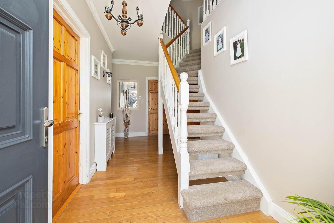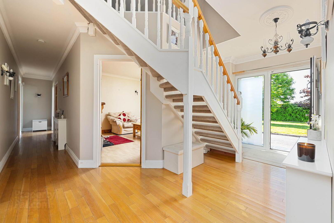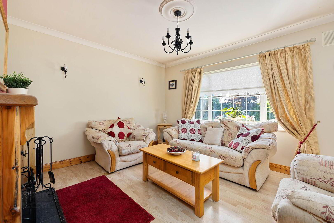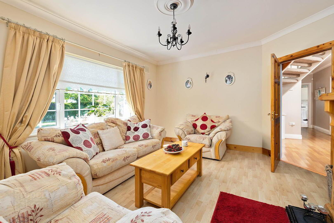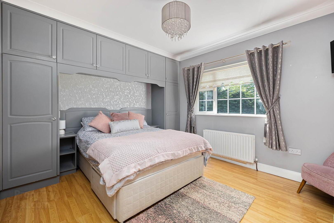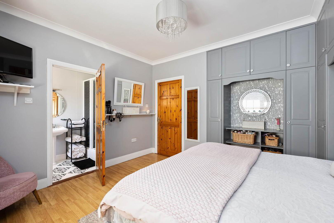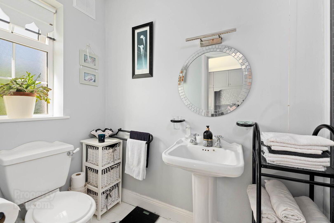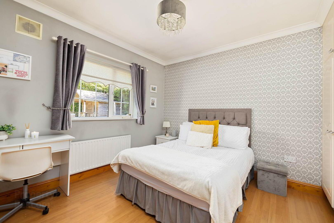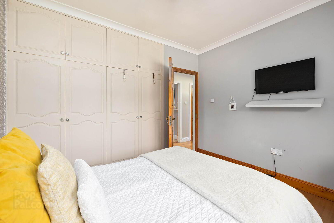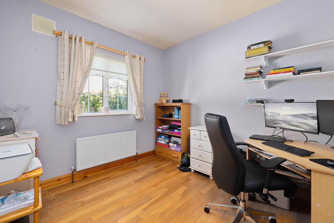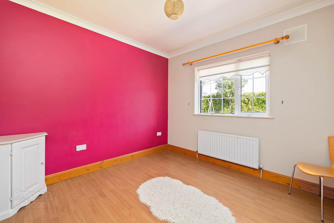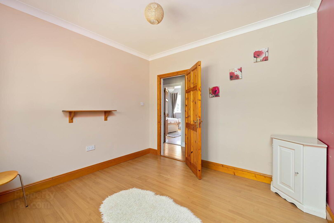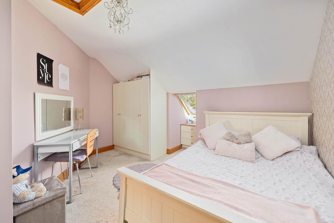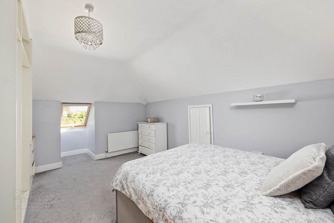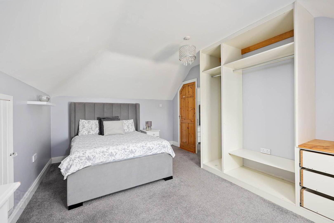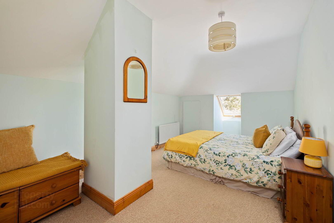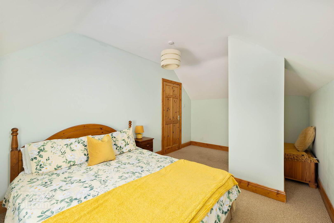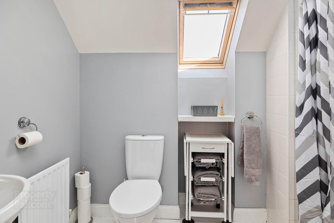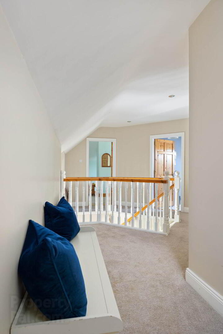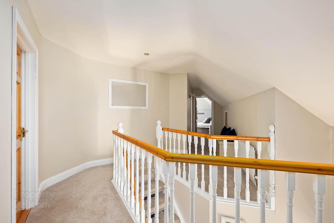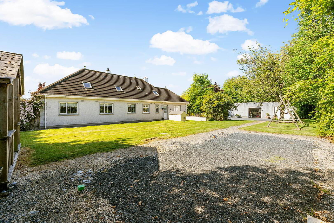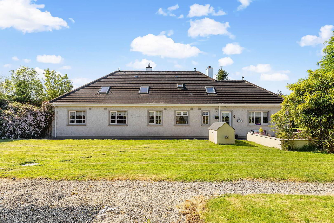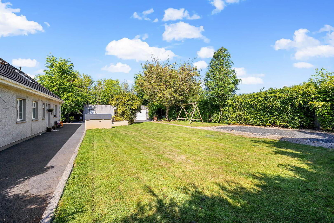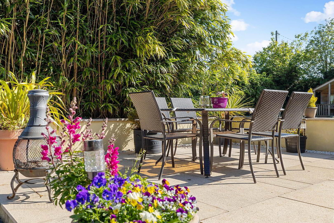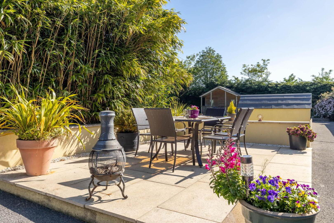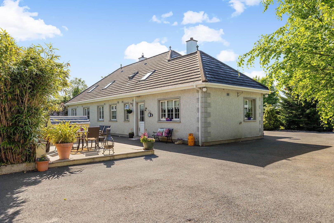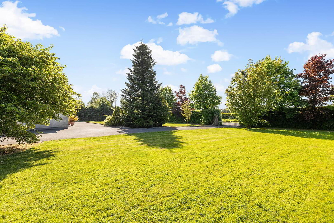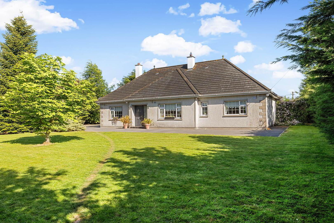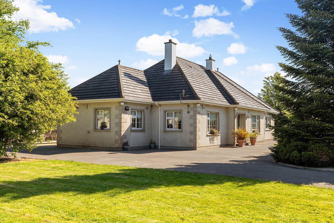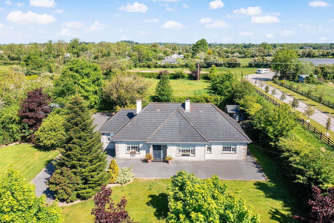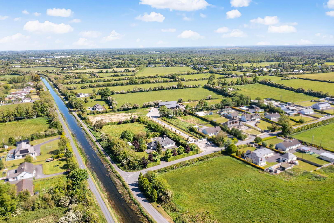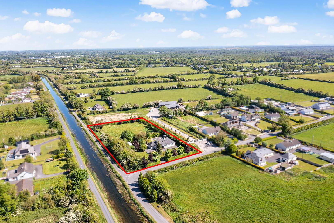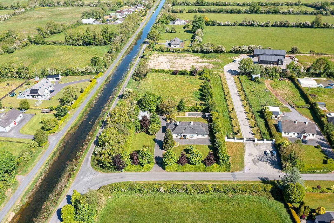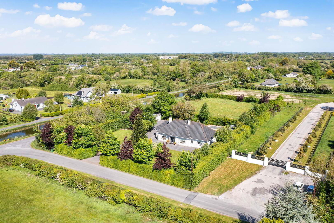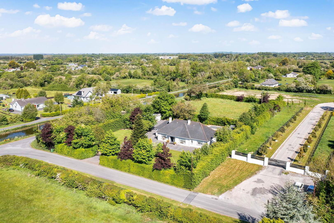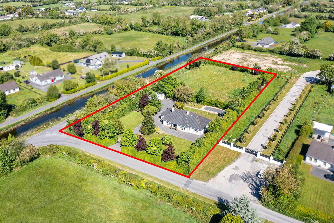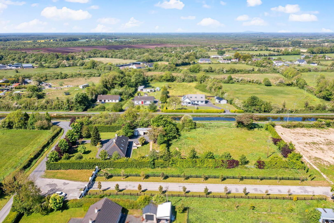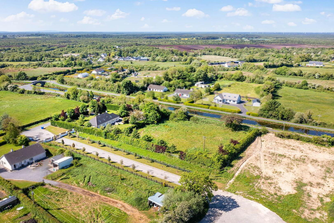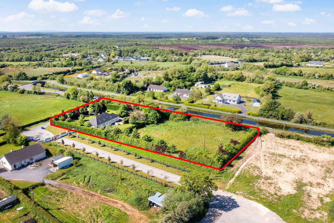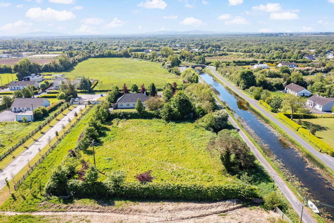Killinagh Lower,
Carbury, W91X965
6 Bed Detached Bungalow
Offers Over €450,000
6 Bedrooms
4 Bathrooms
1 Reception
Property Overview
Status
For Sale
Style
Detached Bungalow
Bedrooms
6
Bathrooms
4
Receptions
1
Property Features
Tenure
Not Provided
Energy Rating

Property Financials
Price
Offers Over €450,000
Stamp Duty
€4,500*²
Property Engagement
Views Last 7 Days
85
Views Last 30 Days
207
Views All Time
375
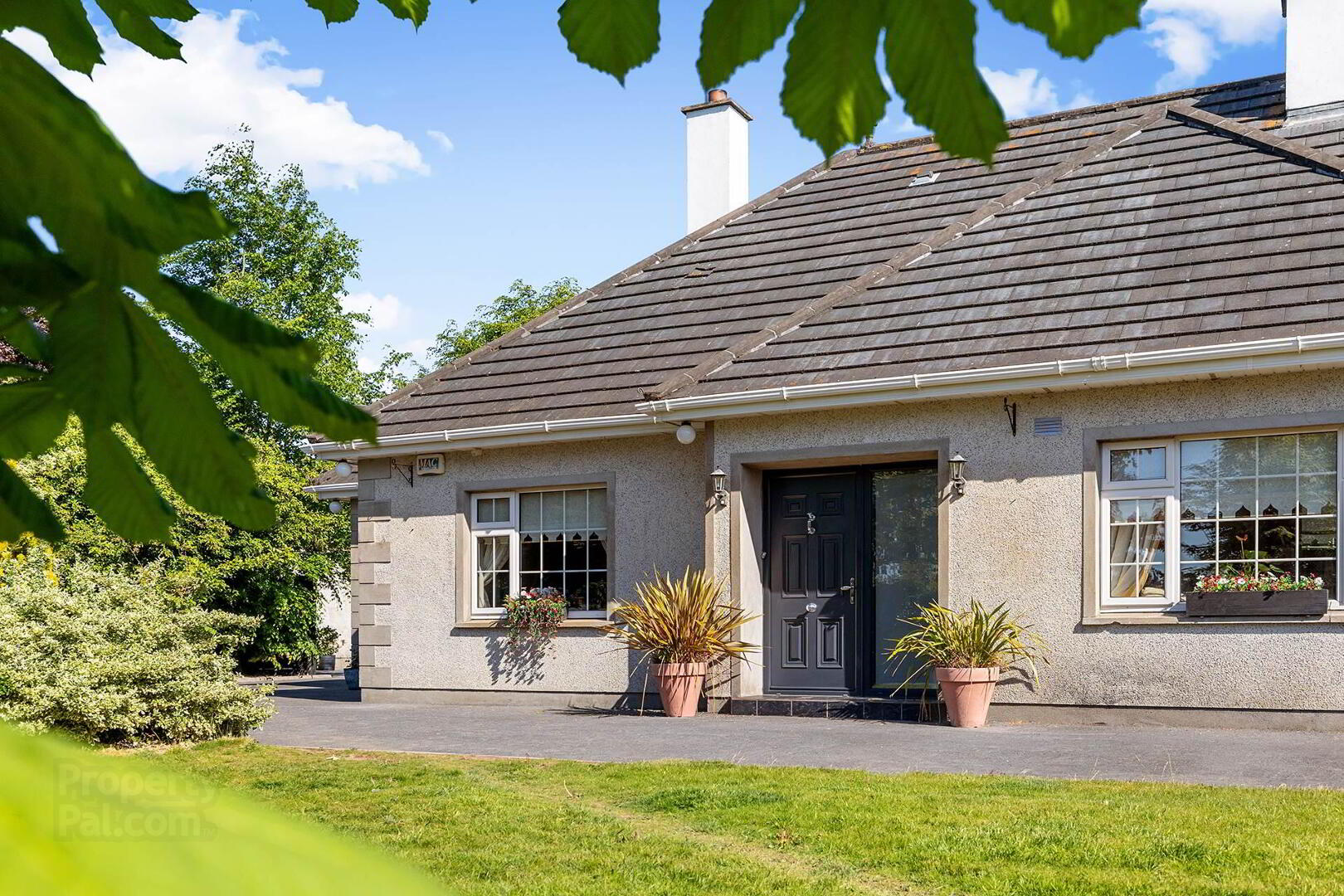 FOR SALE BY AUCTION WITH IAMSOLD
FOR SALE BY AUCTION WITH IAMSOLDKILLINAGH LOWER, CARBURY, CO. KILDARE. W91 X965
Please email [email protected] to book a viewing along with your proof of funding.
`Circle of Legends` & National & International Award-winning Auctioneering Team for the over 22 years, Team Lorraine Mulligan of RE/MAX Results welcomes you to this stunning 6 bed detached dormer style bungalow spanning to C. 2,270 sqft / C.211.36 sqm. Luxurious residence situated on a beautifully private and sun trapped C. 06 -acre site.
This impressive home has been tastefully designed and beautifully presented and is a true credit to its present owner. It is approached by a sweeping tarmac driveway with a generous sized front and back garden as well as a tree lined boundary. This impressive home is perfectly positioned within this site. This home comes to the market in stunning condition and screams endless potential. This property is truly a `turnkey` home with no money needed to be spent on it. The new discerning buyer can move in with peace and comfort with nothing needed to be done to this already very pretty and `modern feel` dormer style bungalow.
The interior is light filled, neutral and very easy and welcoming to the eye. This property is a perfectly designed home with a superbly spacious kitchen and dining area. From the kitchen is a utility room with a door leading to the back garden and a guest W.C. There is also a living room and a sitting room both with cozy open fireplaces. There are three double bedrooms downstairs with the master bedroom being en suite as well as a luxurious family sized bathroom and a home office. Upstairs enjoy a gallery style landing with three beautifully appointed bedrooms that overlook the fabulous back garden and patio area.
and a shower room.
The gardens are impressively mature, and the back garden enjoys a sun filled patio area as well as a large detached garage with electrics that can be used for many uses subject of course to the relevant planning permission. The back garden is not overlooked from the back and is very private and peaceful. These are the perfect gardens for someone who loves gardening, long summer balmy barbeques and or for anyone with children. You can even take a leisurely stroll down by the canal and enjoy the stunning scenic views.
Carbury is a picturesque village located in County Kildare, Ireland, approximately 60 kilometers northwest of Dublin. Known for its rich history and scenic countryside, Carbury is a popular choice for those seeking a peaceful rural lifestyle while maintaining convenient access to urban centres. The village is set amidst rolling hills and lush farmland, offering stunning natural beauty and a tranquil environment.
This is a real diamond on the current property market and enjoys close proximity to Carbury, Kilshanroe, Johnstownbridge, Enfield, Edenderry, Kinnegad, Mullingar, Derrinturn, Allenwood, Kilcock, and Maynooth, as well as the M4 motorway for fast access to Dublin and the West including train service from Enfield. This home also enjoys a well serviced bus route connecting the local area with buses to Dublin and the surrounding countryside. This superb property has got to be viewed to be truly appreciated. This is such a tempting purchase.
Please email [email protected] to book a viewing along with your proof of funding.
GROUND FLOOR ACCOMMODATION
T SHAPED HALLWAY: Coving, light fitting, centre rose, double entrance door, radiator covers, storage, wooden floor, carpet on the stairs.
TRIPLE ASPECT KITCHEN/DINING AREA:
Coving, light fitting, blinds, high quality fitted kitchen with wall and base units, crystal display cabinet, area fully plumbed, splashback area, oven, gas hob, extractor fan, blinds, tiled floor.
UTILITY ROOM: Light fitting, wall units, area fully plumbed, tiles on the floor, fuse box, alarm keypad, door leading to the garden area.
GUEST WC:
Light fitting, blind, curtains, W.C., W.H.B., with vanity unit, floor tiles.
BATHROOM:
Light fitting, extractor fan, blind, curtains, W.C., W.H.B., mirror shaving light, wall and floor tiling.
LIVING ROOM: Coving, centre rose, light fitting, feature fireplace with an open fire, curtains, blind, TV point. wooden floors.
SITTING ROOM:
Coving, centre rose, light fitting, feature fireplace with an open fire, curtains, blind, TV point.
BEDROOM 1: Coving, light fitting, fitted wardrobe and shelves, fitted dressing table, curtains, blind, wooden floor.
ENSUITE: Light fitting, blind, W.C., W.H.B., mirror, shaving light, extractor fan, shower, wall tiling, floor tiling.
BEDROOM 2: Coving, light fitting, fitted wardrobe, curtains, blind, wooden floor.
HOME OFFICE:
Light fitting, blind, curtains, wooden floor.
BEDROOM 3:
Light fitting, blind, wooden floor.
FIRST FLOOR ACCOMMODATION:
LANDING/GALLERY:
Light fitting, carpet.
BEDROOM 4: Light fitting, fitted wardrobe, attic access, `Velux window`, carpet.
BEDROOM 5: Light fitting, fitted wardrobe, `Velux window`, carpet.
BEDROOM 6: Light fitting, `Velux window`, carpet.
STUDY ROOM:
Light fitting, fitted wardrobe, blind, carpet.
BATHROOM: Light fitting, wall tiling, floor tiling, W.C., W.H.B., shower.
FEATURES INTERNAL:
All curtains included in the sale
All light fittings included in sale
`Turnkey` home as good as new
Gorgeous light filled kitchen
Broad band availability for anyone working from home
Property alarmed
Much loved home with a delightful homely and positive energy
This is the perfect family home
FEATURES EXTERNAL:
Wrought iron electronic gates
Tarmac driveway
PVC double glazed windows
PVC facia & soffit
Outside lights
Mature gardens
Patio area
Property not overlooked at the front or the back
Block shed for storage
Dublin/Sligo train route serviced from Enfield.
Edenderry town is 10 minutes` drive away with amenities including Tesco, Aldi and Lidl and Dunnes Stores on West of town.
SQUARE FOOTAGE: C. 2,270 sqft / C.211.36 sqm
LAND AREA: C. 06 of an acre
HOW OLD IS THE PROPERTY: 1998
BACK GARDEN ORIENTATION: West facing
BER RATING: C1 - 167.76 kWh/m²/yr
BER NUMBER: 117364679 -23/04/2024
SERVICES: Mains water & mains sewerage
HEATING SYSTEM: Oil fired central heating and solid fuel
NEAREST VILLAGES AND TOWNS:
Kildare Town: Approximately 10 km from Carbury, Kildare Town is a historic and vibrant hub, home to the Irish National Stud, Japanese Gardens, and several museums. It offers a wide range of shopping, dining, and entertainment options, along with cultural festivals throughout the year.
Allenwood: Around 5 km away, Allenwood is a small village with a close community, local shops, and basic amenities. It provides a quieter, more rural environment close to Carbury.
Edenderry: Located about 20 km northwest, Edenderry is a larger town with a variety of retail outlets, supermarkets, leisure centres, and educational institutions. It also has a rich industrial history and a lively town centre.
Newbridge: About 20 km to the south, Newbridge is a major retail and commercial centre, known for its shopping outlets such as Whitewater Shopping Centre, as well as cinemas, leisure facilities, and a railway station facilitating transport to Dublin and other parts of Ireland.
Clane and Maynooth are also within easy reach, providing further amenities, universities, and cultural attractions.
DISCLAIMER: All information provided by the listing agent/broker is deemed reliable but is not guaranteed and should be independently verified. No warranties or representations are made of any kind.
what3words /// topper.pies.books
Notice
Please note we have not tested any apparatus, fixtures, fittings, or services. Interested parties must undertake their own investigation into the working order of these items. All measurements are approximate and photographs provided for guidance only.
BER Details
BER Rating: C1
BER No.: 117364679
Energy Performance Indicator: Not provided

