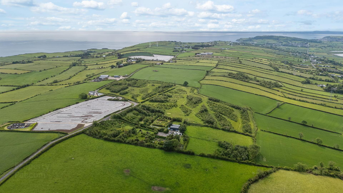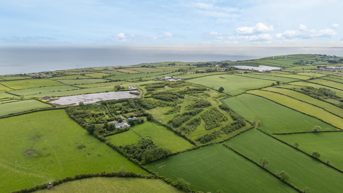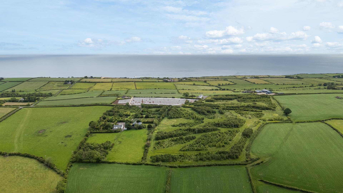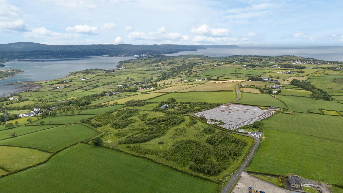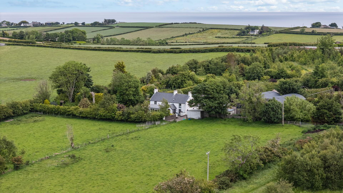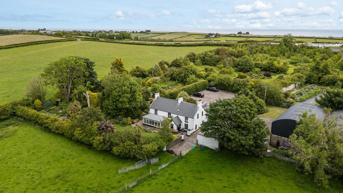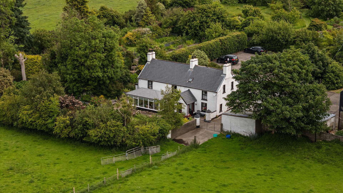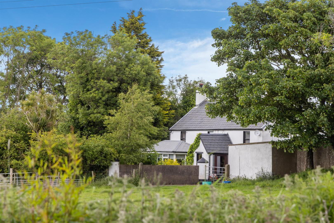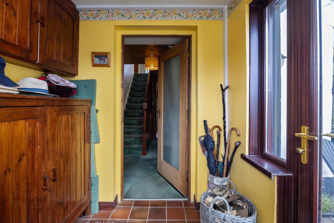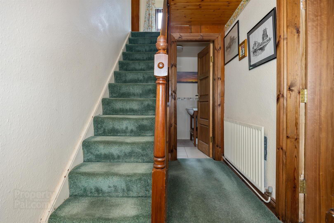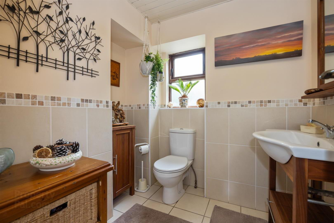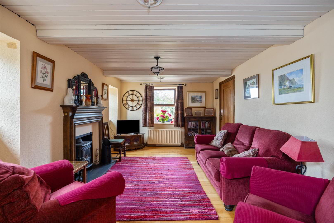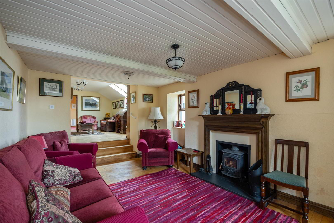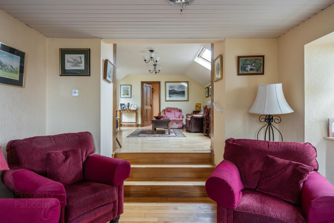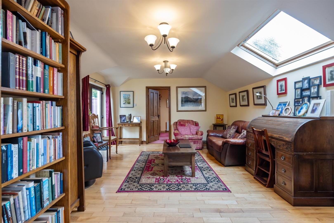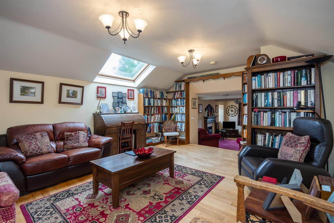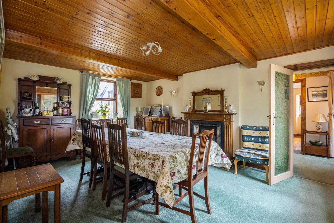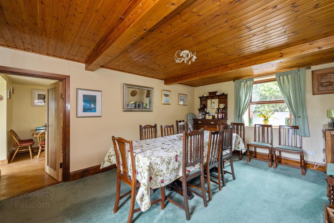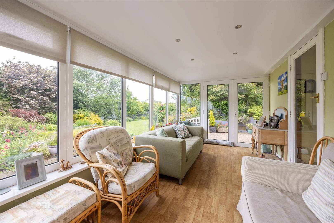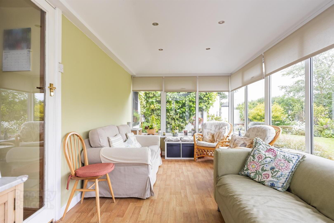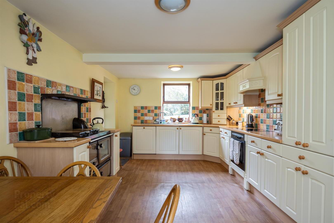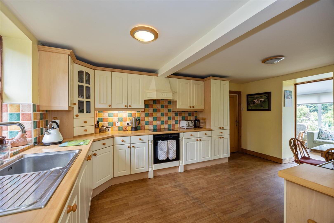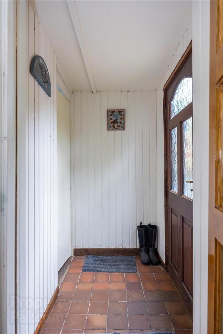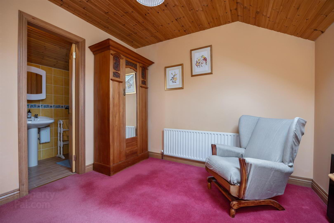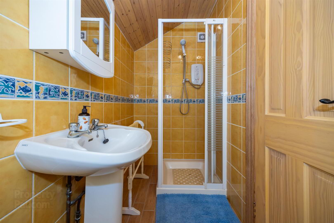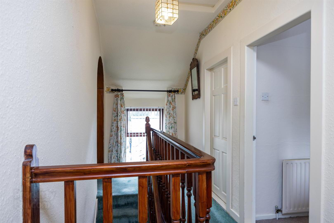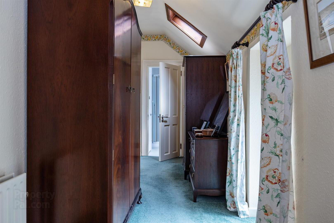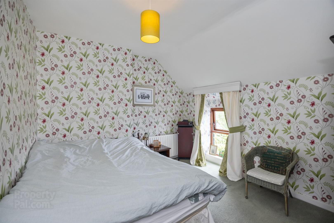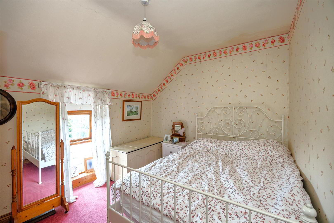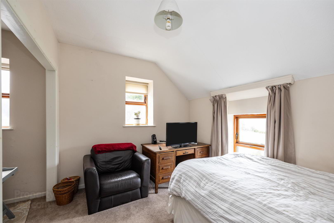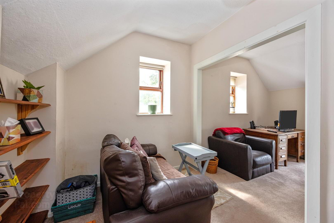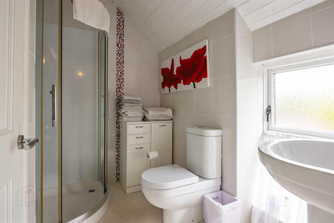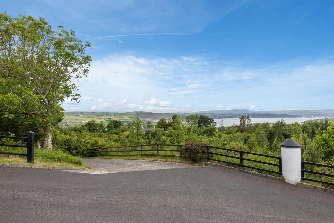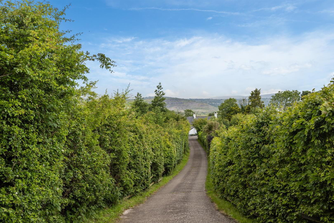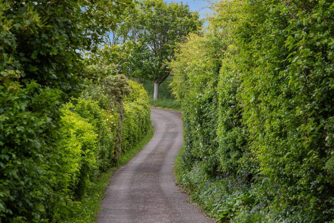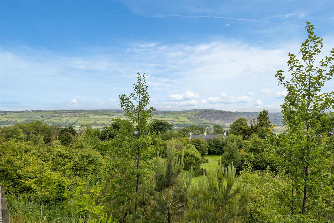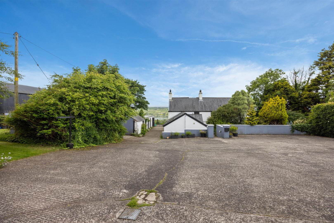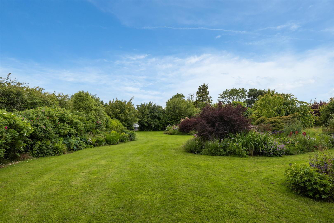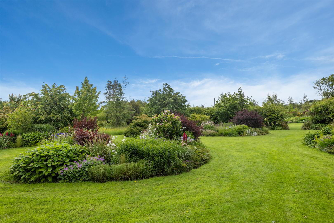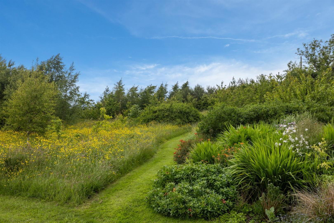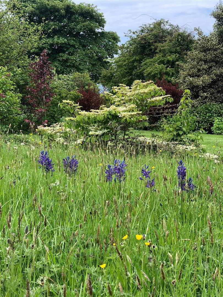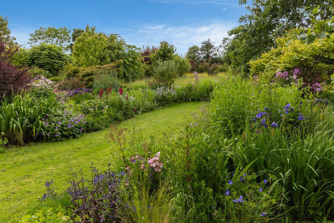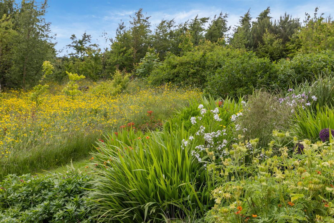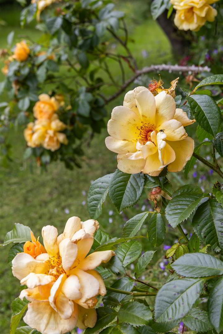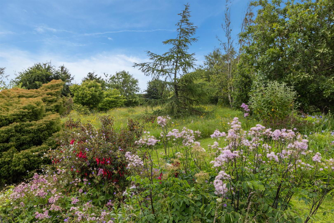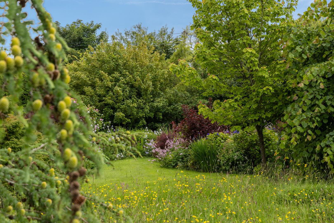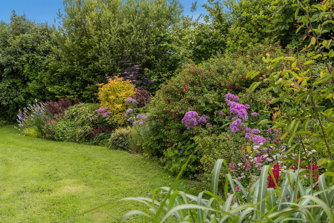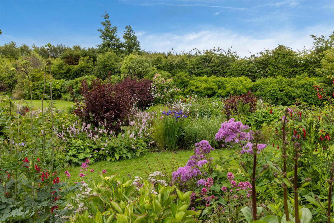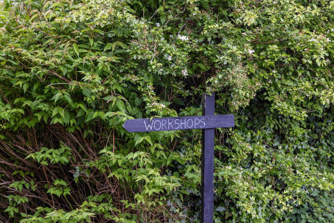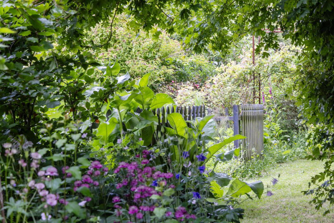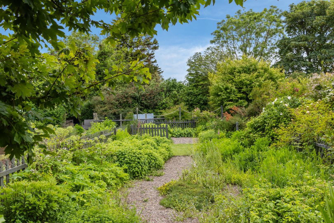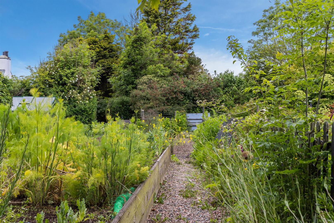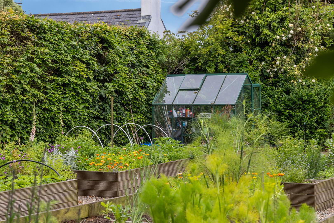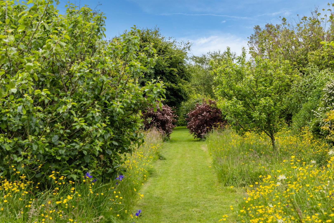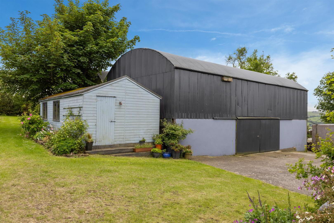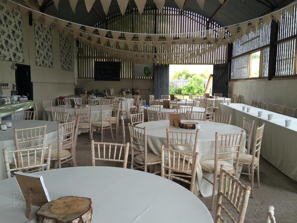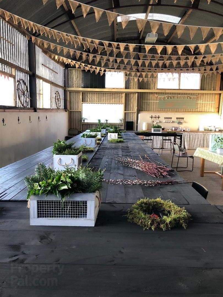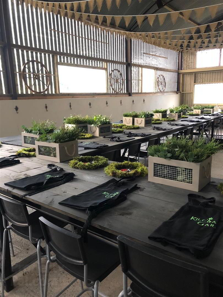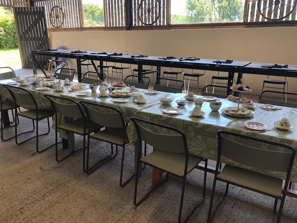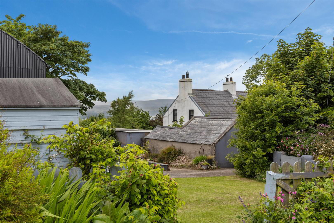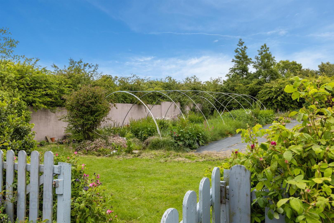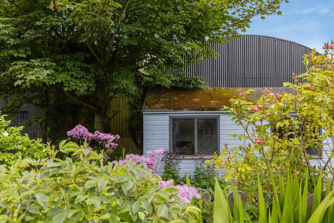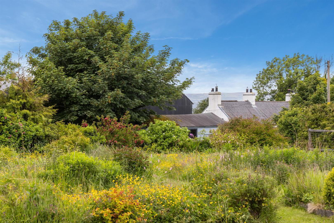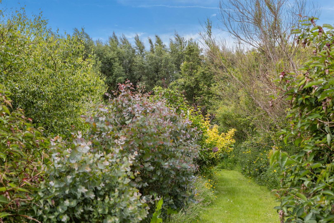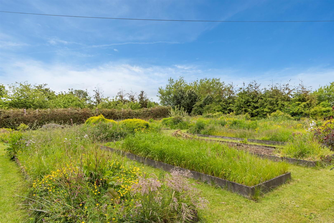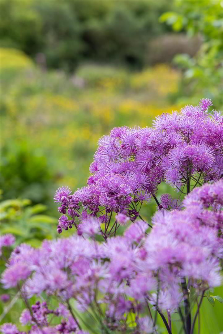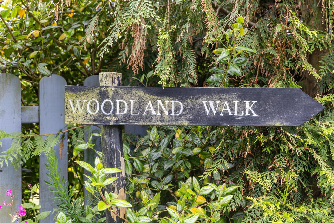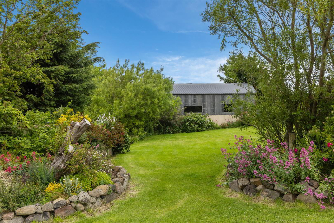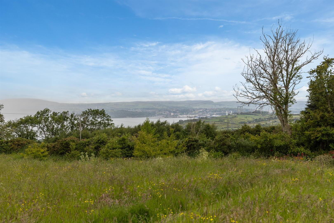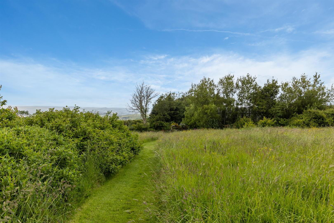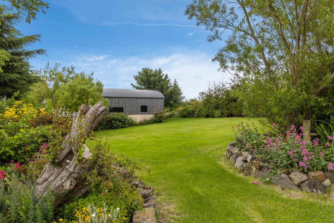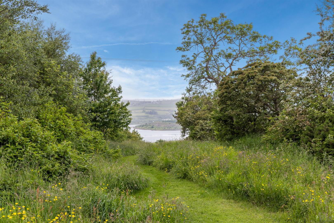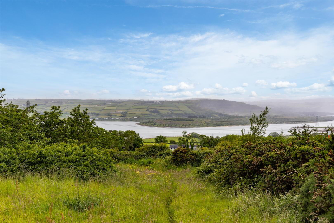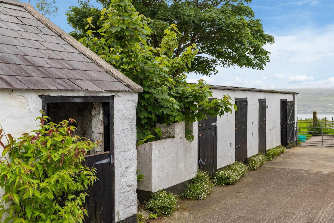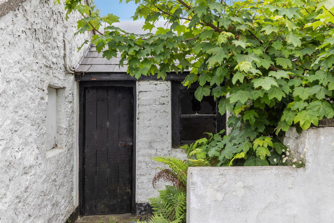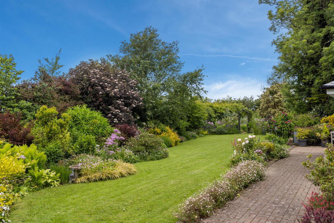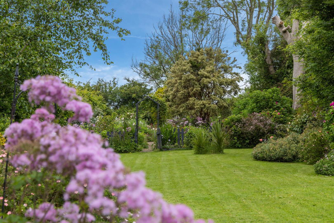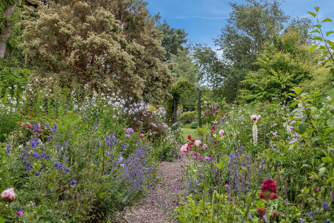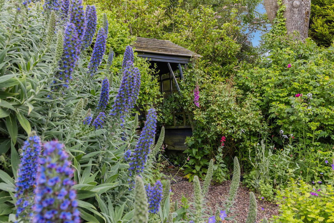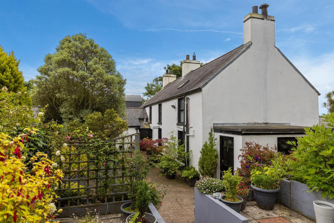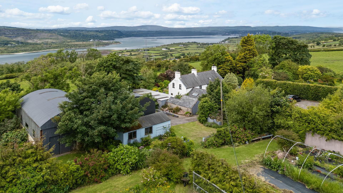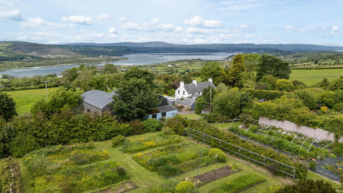'Kilcoan Gardens', 240 Middle Road,
Islandmagee, Larne, BT40 3TG
5 Bed Detached House
Sale agreed
5 Bedrooms
2 Bathrooms
4 Receptions
Property Overview
Status
Sale Agreed
Style
Detached House
Bedrooms
5
Bathrooms
2
Receptions
4
Property Features
Tenure
Freehold
Energy Rating
Broadband
*³
Property Financials
Price
Last listed at Offers Over £575,000
Rates
£2,052.00 pa*¹
Property Engagement
Views Last 7 Days
216
Views Last 30 Days
2,439
Views All Time
16,392
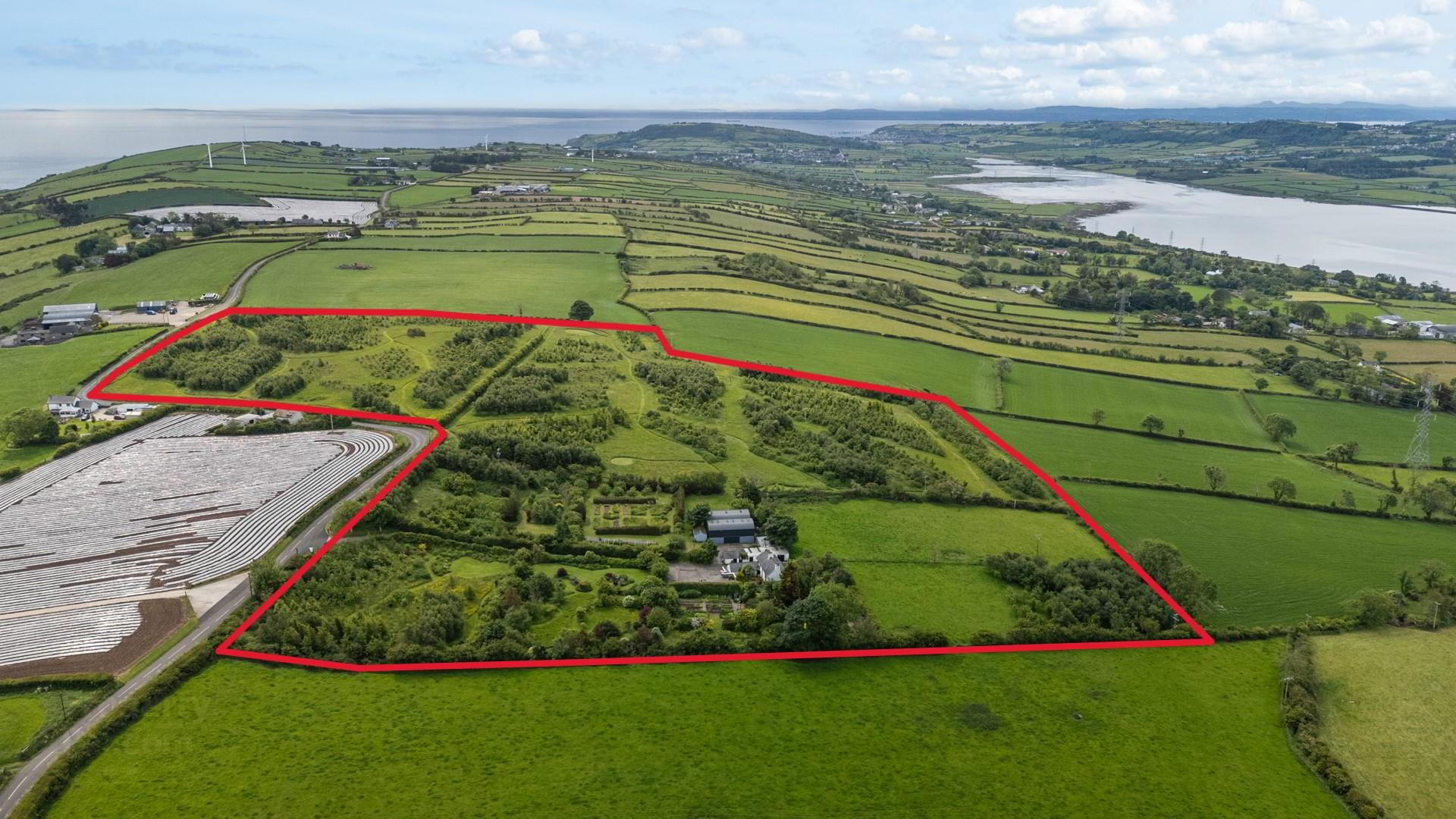
Additional Information
- Circa 23.69 Acre Estate
- Five Bedroom; Four+ Reception Farmhouse
- Sun Lounge Extension to Rear
- Oil Heating; Mainly Double Glazed
- Driveway, Courtyard and Range of Outbuildings
- Stables and Tack Room
- c.2 Acres of Award Winning Gardens
- c.18.48 Acres of Meadow and Woodland
- Two Adjoining Paddocks (c.2.67 acres)
- Delightful Views Over Islandmagee Bay
Awards, accolades and achievements include 'Britain’s Bee Friendliest Garden (2012)', being featured in The Irish Garden magazine, being featured in The Times' 'The Most Beautiful Gardens To Visit In Britain (2019)', and numerous mentions on Radio Ulster's Gardener's Corner.
The farmhouse offers family accommodation, with three separate reception room, plus conservatory, in addition to kitchen with informal dining area, five bedrooms, en suite shower room, and separate family shower room.
Externally, there are two large outbuildings, in addition to stables, and range of stores.
The property has oil fired central heating and is mostly double glazed.
Early viewing highly recommended to avoid disappointment.
- ACCOMMODATION
- ENTRANCE PORCH
- PVC double glazed front door with matching side screens. Quarry tiled floor. Glass panelled door leading to:
- ENTRANCE HALL
- Stairwell to first floor. Access to under stairs store. Glass panelled door to dining room.
- FURNISHED CLOAKROOM
- White, two piece suite comprising vanity unit and WC. Half tiling to walls. Tiled floor.
- LOUNGE 4.94m x 3.22m (16'2" x 10'6")
- Cast iron, wood burning stove on tiled hearth with timber surround. Timber flooring. Dual aspect windows. Open arch leading to:
- FAMILY ROOM 5.42m x 4.27m (wps) (17'9" x 14'0" (wps))
- Fitted bookshelves. Timber flooring. PVC double glazed external door.
- BEDROOM 5 2.95m x 2.89m (9'8" x 9'5")
- FULLY TILED EN SUITE SHOWER ROOM
- White, three piece suite comprising shower enclosure, pedestal wash hand basin and WC. Electric shower.
- DINING ROOM 5.00m x 3.67m (16'4" x 12'0")
- Dual aspect windows. Open fire in cast iron fireplace with tiled inset, tiled hearth and timber surround.
- KIITCHEN WITH INFORMAL DINING AREA 4.94m x 3.32m (16'2" x 10'10")
- Country style fitted kitchen with range of high and low level storage units with contrasting, wood block effect, melamine work surface. Stainless steel sink unit with draining bay. Integrated, Neff, touch screen, induction hob with extractor hood over. Integrated Neff oven. Oil fired Stanley cooker. Integrated dishwasher and under counter fridge. Glass fronted display cabinet. Splashback tiling to walls. Glass panelled doors to sun lounge and rear hall.
- SUN LOUNGE 5.65m x 2.68m (18'6" x 8'9")
- PVC double glazed French doors leading to rear garden.
- REAR HALL
- Quarry tiled floor. Glass panelled external door.
- UTILITY STORE 2.34m x 1.76m (7'8" x 5'9")
- Plumbed for automatic washing machine. Quarry tiled floor. Half panelling to walls.
- FIRST FLOOR
- BEDROOM 1 3.47m x 3.23m (wps) (11'4" x 10'7" (wps))
- BEDROOM 2 3.68m x 3.23m (wps) (12'0" x 10'7" (wps))
- Access to roof space.
- BEDROOM 3 3.42m x 2.78m (11'2" x 9'1")
- Dual aspect windows. Open arch leading to:
- BEDRROOM 4 / DRESSING ROOM 3.42m x 2.14m (11'2" x 7'0")
- SHOWER ROOM
- White, three piece suite comprising panelled shower enclosure, pedestal wash hand basin and WC. Electric shower. Chrome towel radiator. Access to shelved hot press.
- EXTERNAL
- Private driveway leading to courtyard area all finished in concrete.
Front garden finished in brick pavior, paving, raised beds and wide array of plants, trees and shrubbery. External lighting.
Outside tap.
Rear garden finished in lawn, brick pavior patio area and wide array of plants, trees and shrubbery, leading to cottage garden, leading to shady garden, leading to meadow garden, vegetable garden and pond.
c.2.67 acres of agricultural land laid out in two paddocks, with portion in woodland.
c.18.48 acres of meadow and woodland. - BARN 1 14.00m x 7.70m (45'11" x 25'3")
- BARN 2 14.22m x 7.40m (46'7" x 24'3")
- TIMBER POTTING SHED 7.00m x 3.46m (22'11" x 11'4" )
- STABLE 1 4.68m x 2.69m (15'4" x 8'9")
- STABLE 2 4.68m x 2.42m (15'4" x 7'11")
- STABLE 3 4.70m x 3.26m (15'5" x 10'8")
- WOOD STORE 7.33m x 5.24m (24'0" x 17'2")
- ATTACHED STORE ROOM
- FURNISHED CLOAKROOM
- With white two piece suite.
- TACK ROOM 3.43m x 3.33m (11'3" x 10'11")
- With attached store.
- IMPORTANT NOTE TO ALL POTENTIAL PURCHASERS
- Please note that we have not tested the services or systems in this property. Purchasers should make/commission their own inspections if they feel it is necessary.

Click here to view the video

