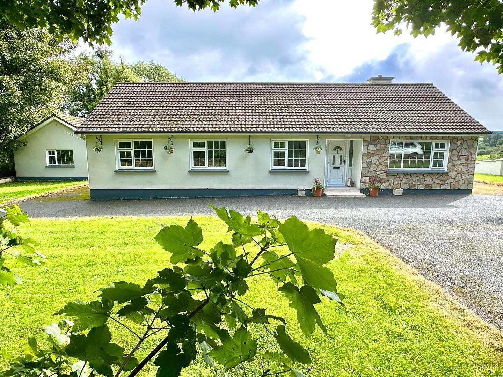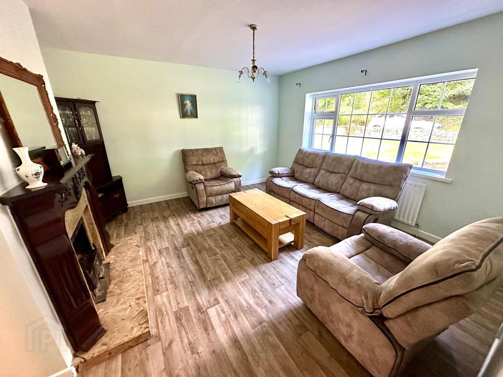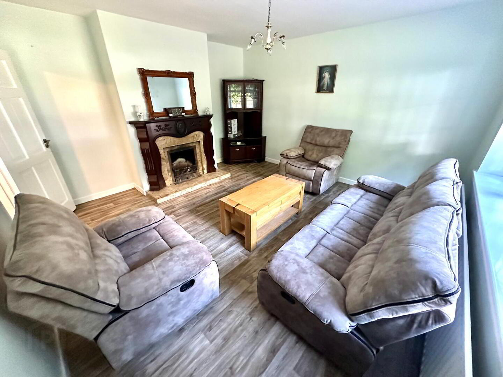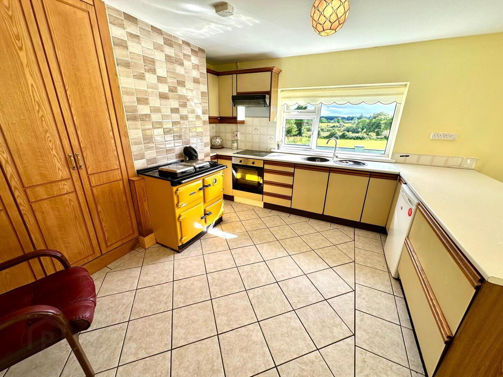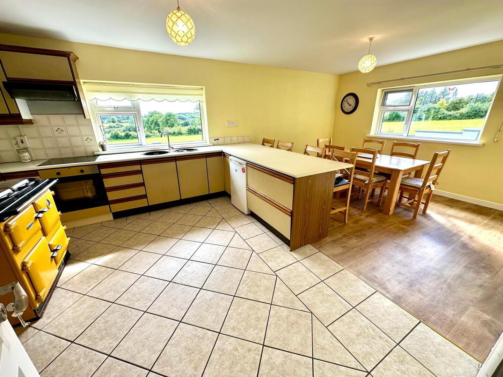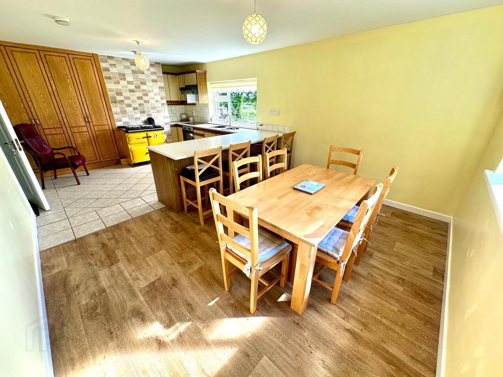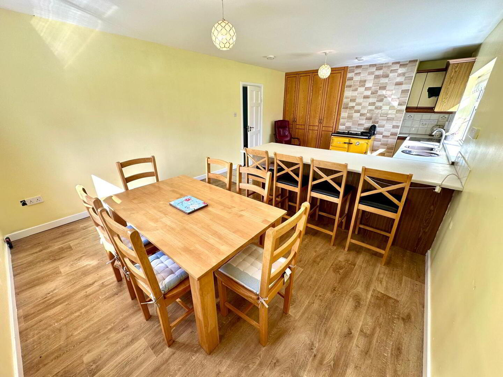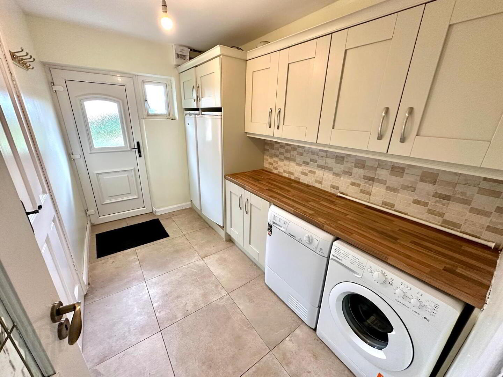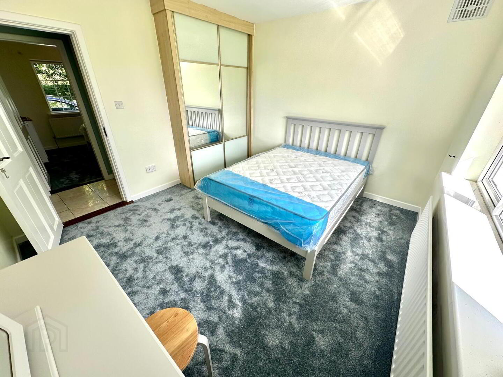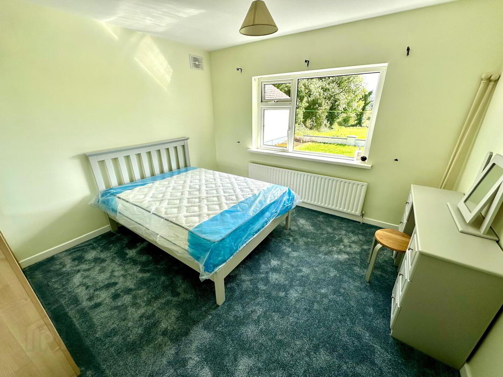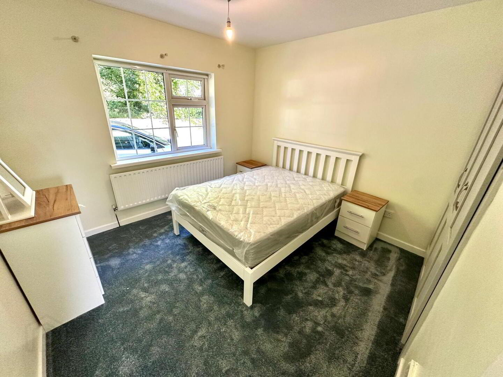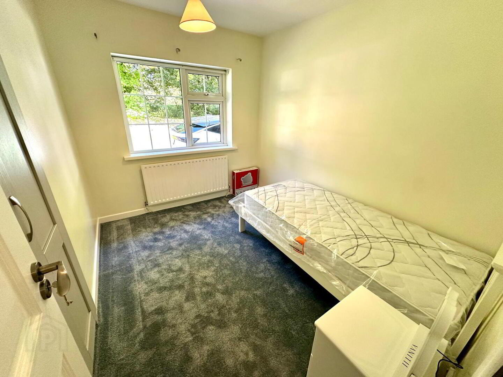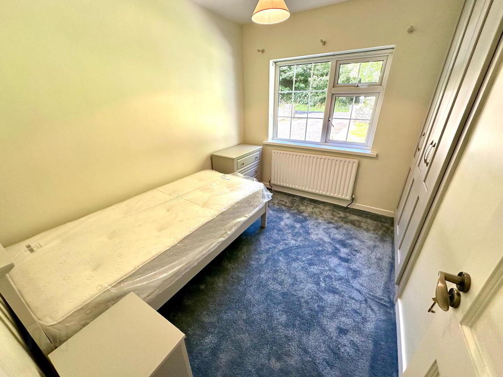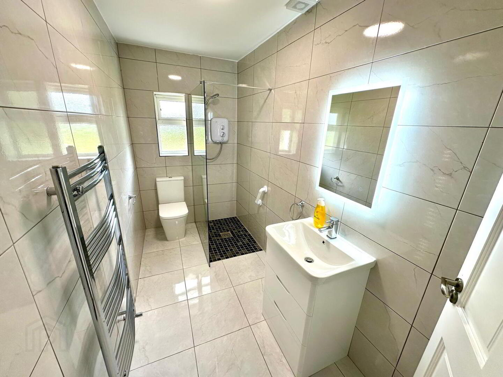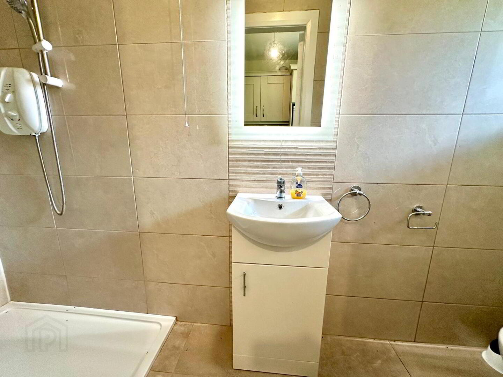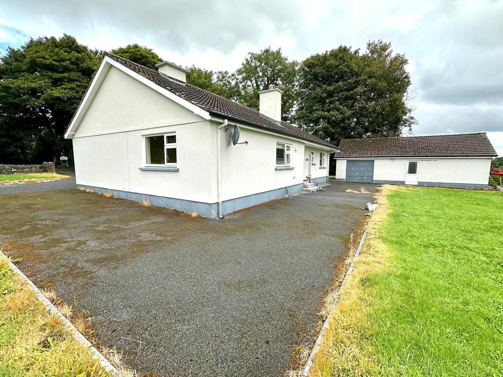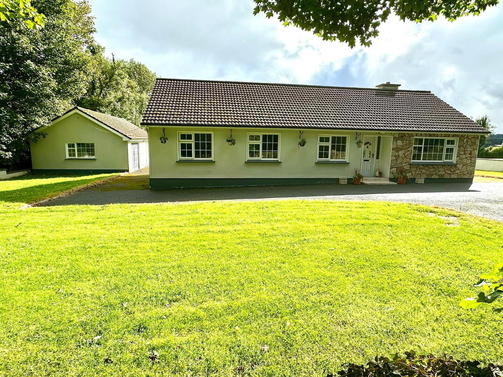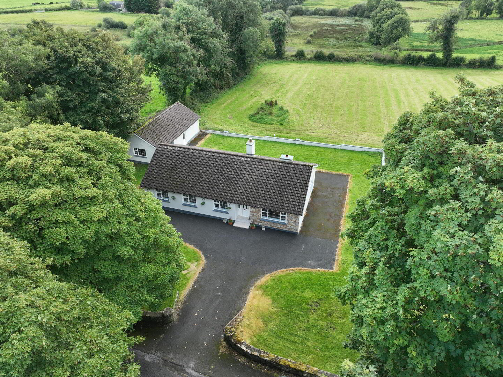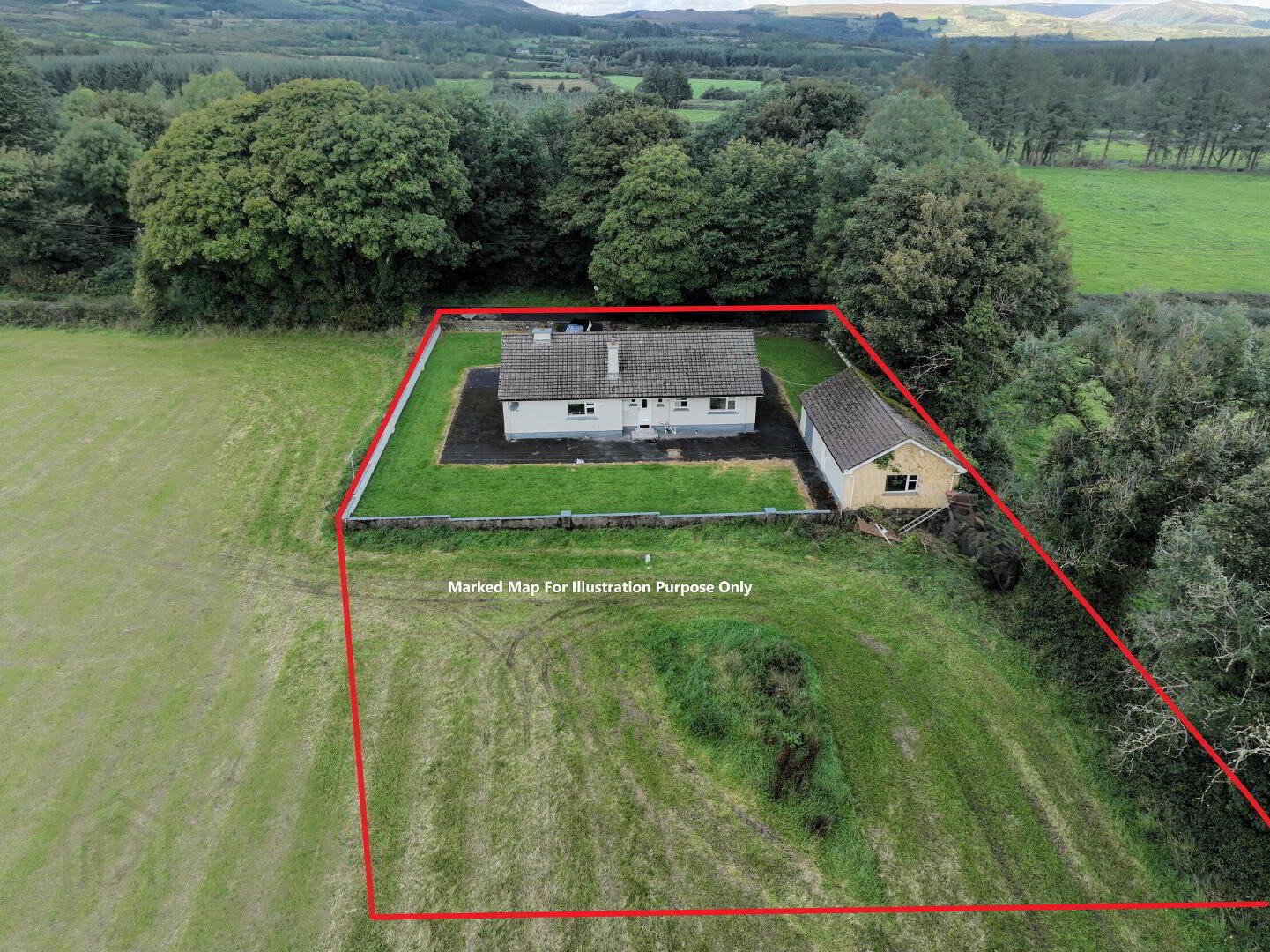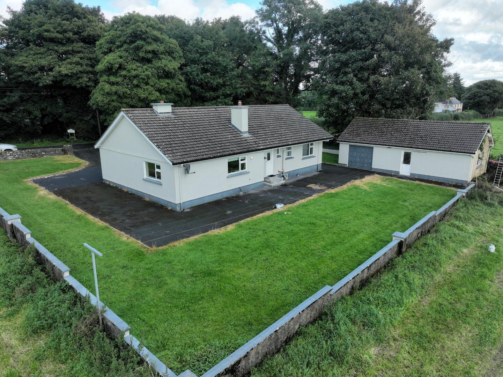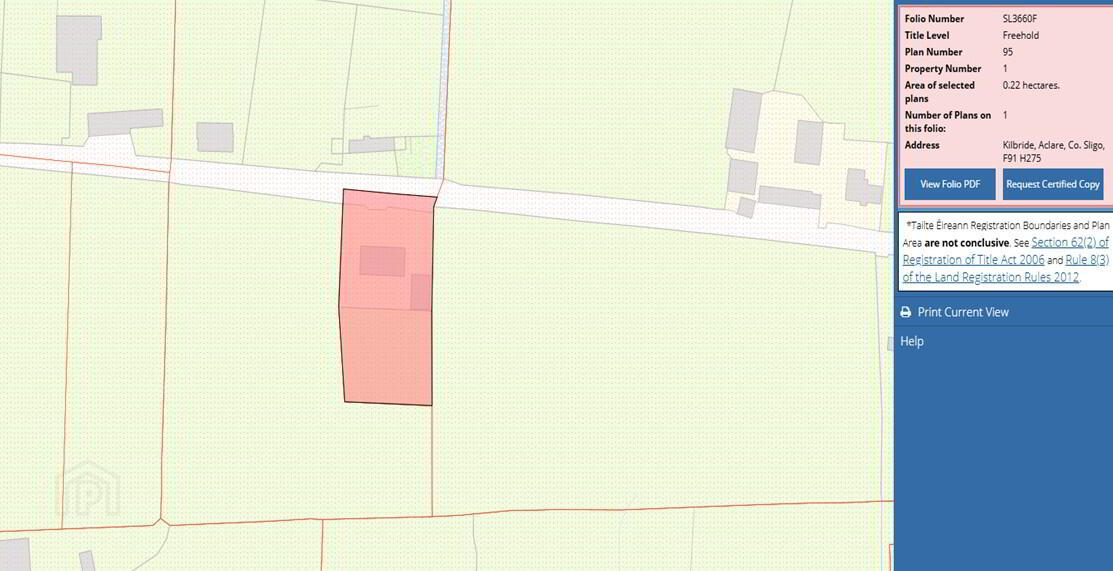Kilbride
Aclare, F91H275
4 Bed Detached Bungalow
Price €295,000
4 Bedrooms
Property Overview
Status
For Sale
Style
Detached Bungalow
Bedrooms
4
Property Features
Tenure
Not Provided
Energy Rating

Property Financials
Price
€295,000
Stamp Duty
€2,950*²
Property Engagement
Views All Time
66
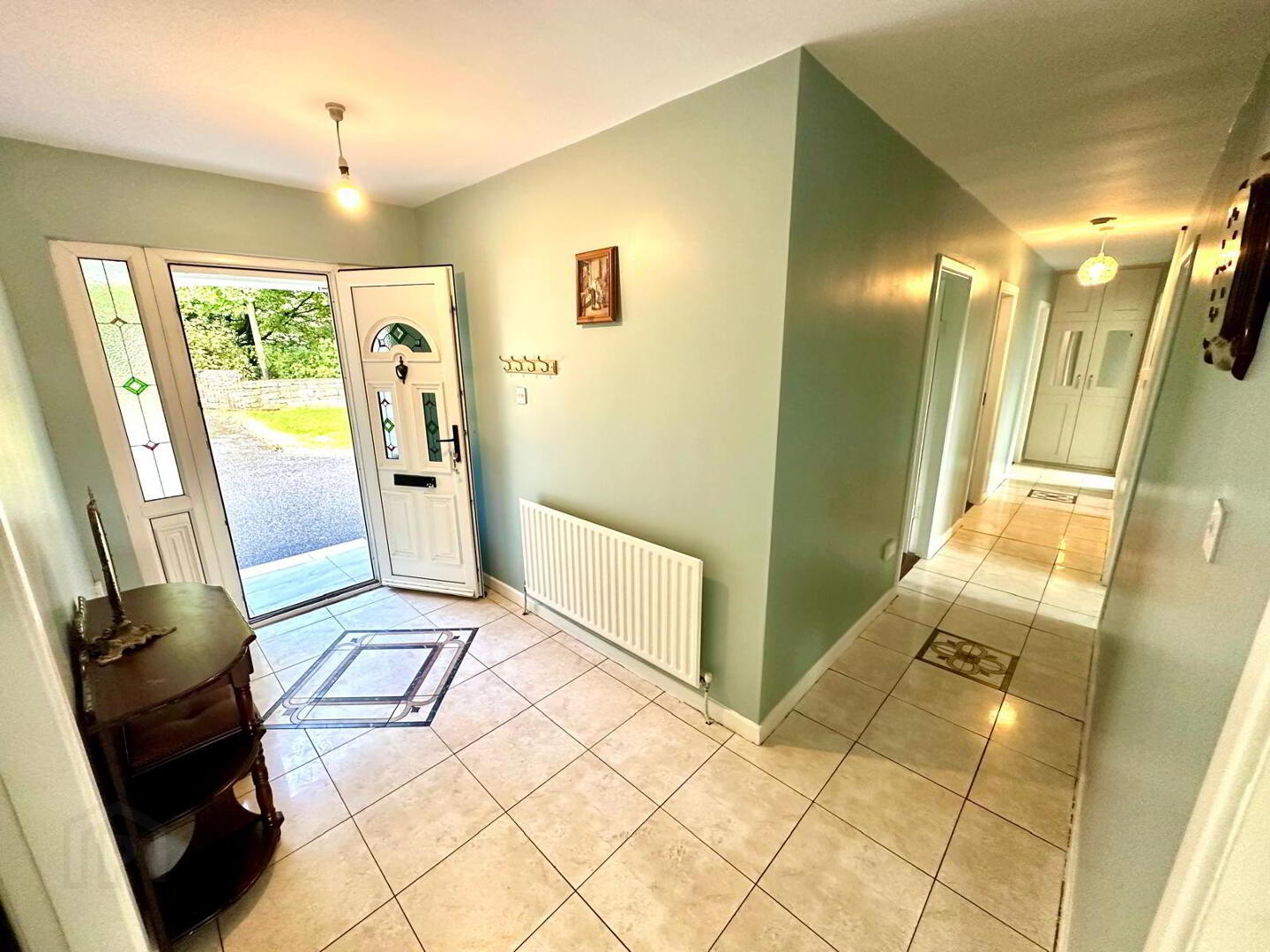
Additional Information
- Large site measuring circa 0.54 of an acre.
- Property been sold as see fully furnished.
- Constructed in 1990.
- Mains water and septic tank on site.
- Oil fired range in kitchen.
- Solid fuel open fireplace.
- Garage measuring 10.4m x 4.8m.
- Located approx 6 mile off the N17.
Beautiful detached bungalow boasting a floor area of over 153 square meters of well laid out accommodation with detached double garage. This home offers comfortable living throughout and is set on circa 0.54 of an acre site. Accommodation comprises of entrance hall, sitting room with open fireplace, open plan kitchen dining and living area, with oil fired range. Utility room, master bedroom with built in slide robe, three additional double bedrooms with built in wardrobes bathroom and shower room. In addition, there is a large tarmac driveway with ample parking together with gated entrance and stone boundary wall. This property is located within the village of Aclare and would make a lovely family home or holiday retreat. Viewings strongly advised strictly by appointment.
Internal Measurements and Specifications:
- Entrance Hall (3.70m x 1.90m 12.14ft x 6.23ft)
- Kitchen/Dining Room (6.30m x 3.90m 20.67ft x 12.80ft)
- Utility Room (3.60m x 2.00m 11.81ft x 6.56ft)
- WC (3.30m x 1.00m 10.83ft x 3.28ft)
- Sitting Room (4.30m x 4.20m 14.11ft x 13.78ft)
- Master Bedroom (3.40m x 3.60m 11.15ft x 11.81ft)
- Bedroom 2 (3.20m x 3.20m 10.50ft x 10.50ft)
- Bedroom 3 (3.20m x 2.50m 10.50ft x 8.20ft)
- Bedroom 4 (3.20m x 2.40m 10.50ft x 7.87ft)
- Bathroom (3.50m x 1.50m 11.48ft x 4.92ft)
- Garage (10.40m x 4.80m 34.12ft x 15.75ft)

