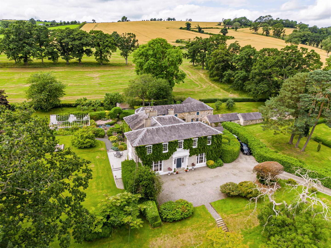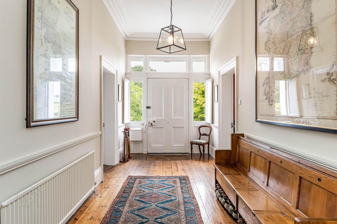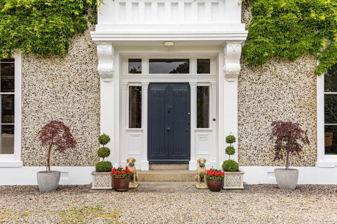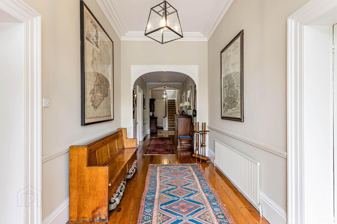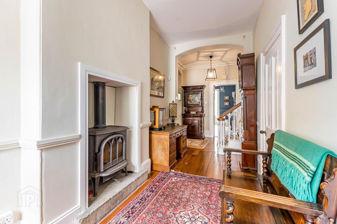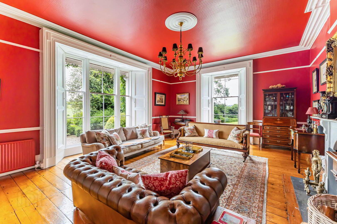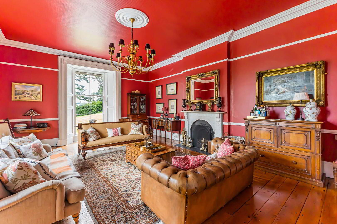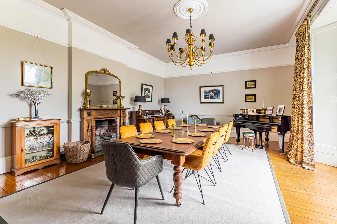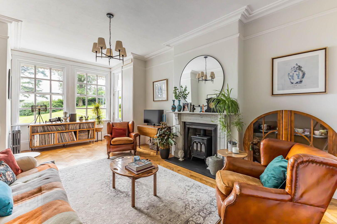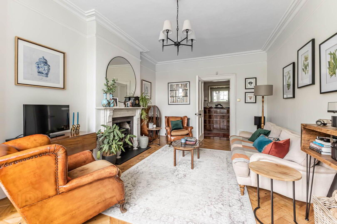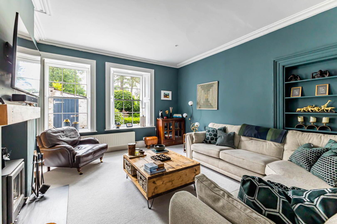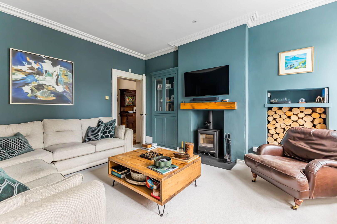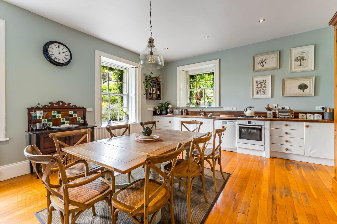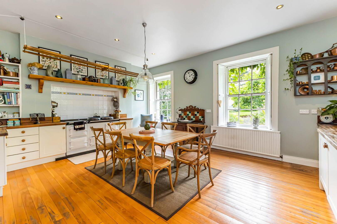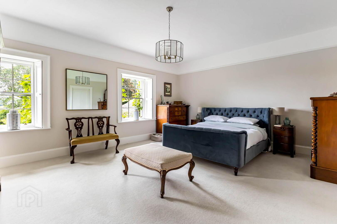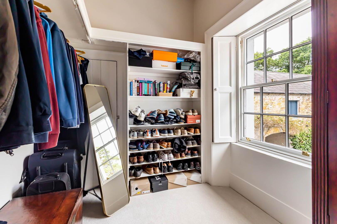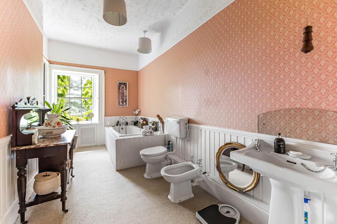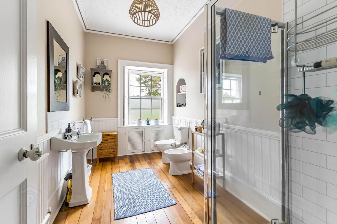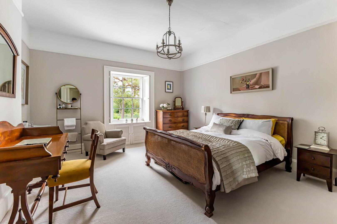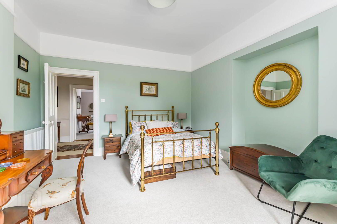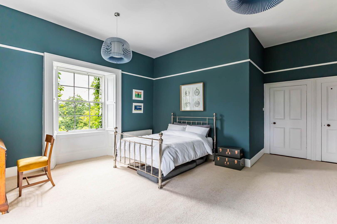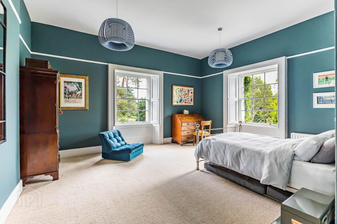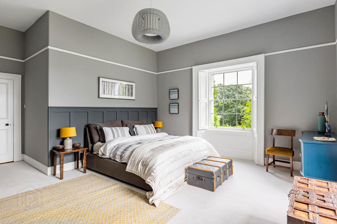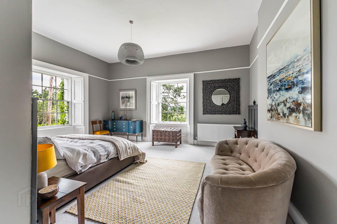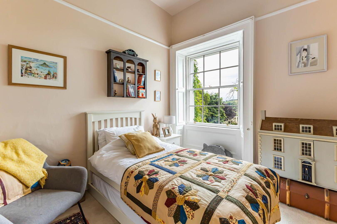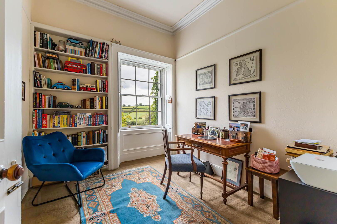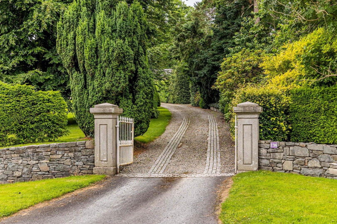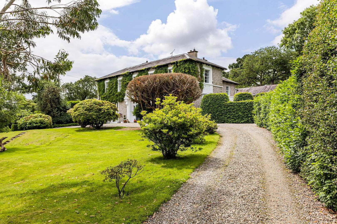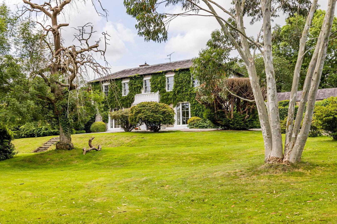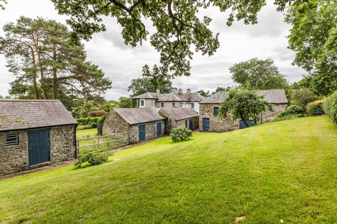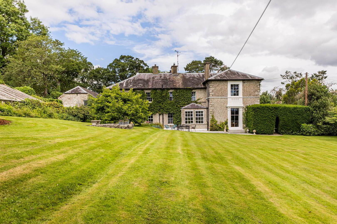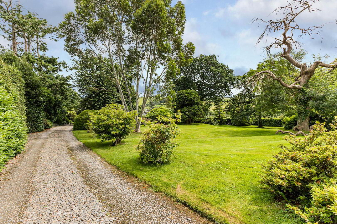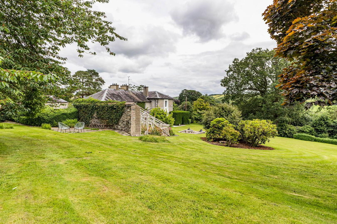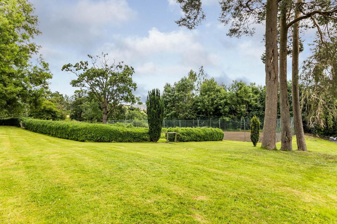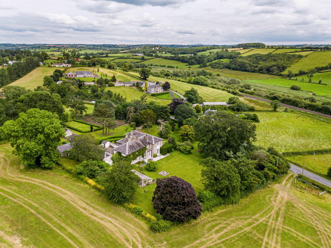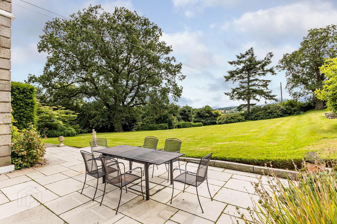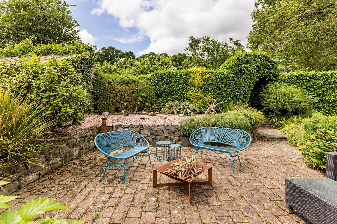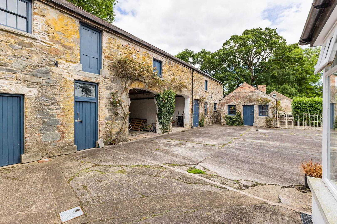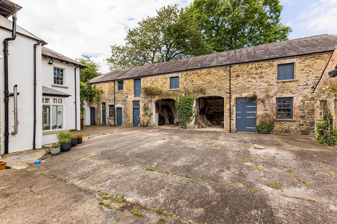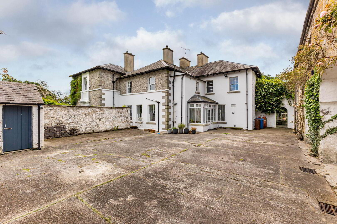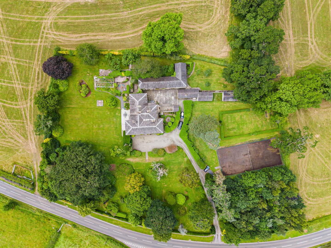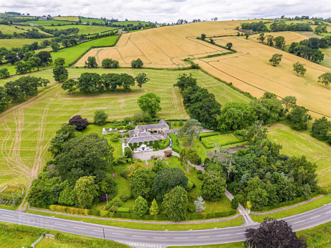Kilbodagh, 138 Tandragee Road,
Newry, BT35 6LW
7 Bed Detached House
Offers Around £995,000
7 Bedrooms
5 Receptions
Property Overview
Status
For Sale
Style
Detached House
Bedrooms
7
Receptions
5
Property Features
Tenure
Not Provided
Energy Rating
Heating
Oil
Broadband
*³
Property Financials
Price
Offers Around £995,000
Stamp Duty
Rates
£4,062.40 pa*¹
Typical Mortgage
Legal Calculator
In partnership with Millar McCall Wylie
Property Engagement
Views Last 7 Days
1,126
Views Last 30 Days
7,260
Views All Time
25,794
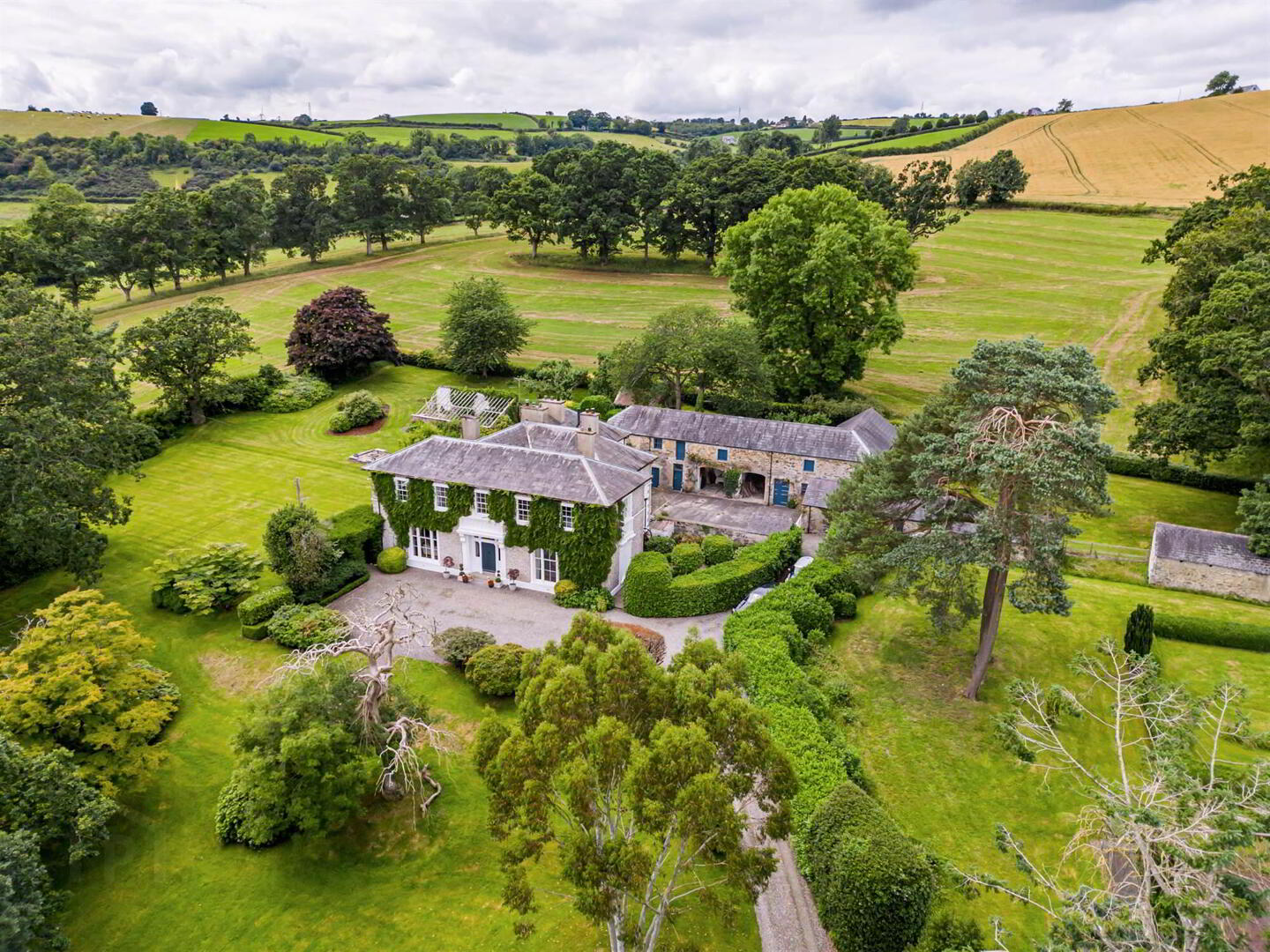
Additional Information
- Distinguished Victorian Manor House, Listed as Grade B1, Showcasing Elegant Period Architecture and Timeless Character
- Set Within Approximately 2.8 Acres of Beautifully Maintained Private Grounds Including Expansive Lawns, Mature Trees and Secluded Garden Spaces
- Extensive Accommodation Measuring Over 6,000 sq ft Offering Superb Versatility
- Seven Spacious Bedrooms Retaining Many Original Features and Sash Windows; Principal Suite Includes a Large Walk-in Dressing Room
- Four Grand Reception Rooms Each with Unique Character Including a Formal Dining Room, Drawing Room, Family Room with Wood-Burning Stove and Snug with Built in Cabinetry
- Retaining a Wealth of Period Features Including High Ceilings, Decorative Cornicing, Ceiling Roses, Window Shutters, Panelled Doors and Original Fireplaces
- Country-Style Kitchen with Traditional Oil-Fired Aga, Integrated Appliances, Gas Hob, Twin Sinks, Walk-in Pantry and Original Timber Clothes Airer
- Generous Utility Room with Belfast Sink and Access to Rear Hallway
- Mature Gardens Featuring Heritage Trees, Structured Flowerbeds, Apple Orchard and Surrounding Raised Patio Areas
- Private Tennis Court With Potential to Reconfigure For Other Leisure Uses
- Rear Courtyard with Original Stone Outbuildings and Stables Suitable for Conversion into Guest Accommodation, Studio or an Office Space (Subject to Necessary Consents)
- Recent Upgrades to Include Re-Roofing of Both the Main House and Outbuildings, Upgrading Of Sliding Sash Windows and Installation of a PIV System, Extensive Cosmetic Upgrades Throughout
- Sweeping Gravel Driveway With Extensive Off-Street Parking and Turning Area
- Elevated Position Offering Excellent Privacy and Panoramic Views Over the Surrounding Countryside
- Located Around 5 Miles From Newry City Centre With Easy Access to the A1/M1 Corridor Ideal for Commuting to Belfast, Dublin or Newry Station
- Ease of access to Dublin Airport and Both Belfast Airports
- Rare Opportunity to Purchase a Landmark Residence Combining Architectural Heritage, Practical Living Space and Exceptional Outdoor Amenity
Spanning over 6,000 sq ft, the interior layout offers a perfect balance between formal reception spaces and warm, family-oriented rooms. The main house features seven generously sized bedrooms which retain most original features such as decorative ceiling roses, coving, antique fireplaces, and shuttered bay windows. The principal bedroom suite benefits from a walk-in dressing room and garden views, while further bedrooms are well-appointed, with some including built-in wardrobes and washbasins ideal for family and guests.
There are four beautiful reception rooms, including a formal dining room, drawing room with marble fireplace, snug with built in cabinetry and a cosy family sitting room warmed by a wood-burning stove — creating intimate spaces perfect for reading, relaxing, or entertaining.
At the heart of the home lies a charming country-style kitchen, complete with a traditional oil-fired Aga, separate gas hob, walk-in pantry and Belfast sink. The kitchen flows into a spacious utility room and larder, offering practical functionality in a busy household.
Outside, the property is equally impressive. The gardens feature mature trees believed to date back over 150 years, an extensive lawned area, flowerbeds, fruit trees, and a working greenhouse and vegetable garden. There is even a private tennis court, and a network of pathways ideal for exploring, playing, or simply enjoying the tranquil surroundings.
The courtyard to the rear includes a number of original stone outbuildings currently used for storage and utility purposes but offering potential for conversion into a home office, studio or annex (subject to the necessary consents). Significant investment has been made in the property’s infrastructure, including re-roofing of both the main house and the outbuildings ensuring both comfort and energy efficiency, extensive cosmetic upgrades throughout
With its rare combination of character, scale, privacy, and accessibility, Kilbodagh is a truly remarkable family home. It presents an exceptional opportunity for buyers seeking a distinguished period property with ample space for family life, entertaining, gardening and more all within easy reach of Newry, Belfast, Dundalk, Dublin and further afield via main arterial road networks.
Ground Floor
- Hardwood front door with glass top light and side light to . . .
- RECEPTION HALL:
- Windows with original wooden shutters, soild original treated timber floor into . . .
- GRAND ENTRANCE HALL:
- Cornice ceiling and archways and stairs to first floor landing, cast iron wood burning stove, picture window with outlook to rear courtyard.
- BOILER ROOM:
- Access to oil fired boiler and drying area, hardwood access door to rear courtyard.
- WINE CELLAR:
- Built-in shelving and concrete surround, original tiled floor.
- DRAWING ROOM:
- 7.21m x 5.36m (23' 8" x 17' 7")
(at widest points). Dual aspect to front and side, sliding sash windows with original shutters, exposed and treated timber wooden flooring, cornice ceiling, ceiling rose and picture rail, feature marble fireplace surround with cast iron inset and slate hearth. - DINING ROOM:
- 7.16m x 5.41m (23' 6" x 17' 9")
(at widest points). Outlook to front, sliding sash windows with original wooden shutters, exposed and treated timber wooden flooring, cornice ceiling, ceiling rose, picture rail, feature fireplace with carved wooden surround and mantlepiece with exposed brick inset and tiled hearth, built-in glasswear cupboard with shelving. - READING ROOM:
- 7.09m x 3.96m (23' 3" x 13' 0")
(at widest points). Outlook to side, glazed access door to rear patio area, chevron style herringbone wooden flooring, marble fireplace and surround with slate hearth and cast iron wood burning stove, cornice ceiling and picture rail. - SNUG:
- 4.83m x 4.19m (15' 10" x 13' 9")
(at widest points). Outlook to rear courtyard, sliding sash windows with original wooden shutters, wooden sleeper mantlepiece with cast iron wood burning stove and slate hearth, built-in cabinets and storage, additional built-in shelving, low voltage recessed spotlighting, cornice ceiling. - DOWNSTAIRS W.C.:
- White suite comprising high flush wc with pull-cord, wash hand basin with chrome taps and pedestal, feature tiled floor, cornice ceiling, sliding sash picture window with outlook to side, wooden shutters, cupboard with built-in shelving and access to electric meter and alarm panel.
- REAR HALLWAY:
- Leading to back door, original exposed and treated timber wooden flooring, understairs storage, feature patterned tiled floor and outlook to rear courtyard.
- UTILITY ROOM:
- Range of high and low level units, laminate worktops, Belfast sink with chrome taps, plumbed for washing machine, space for fridge freezer, additional built-in shelving and boot storage, laminate flooring, tiled walls, sliding sash picture window with outlook to rear courtyard.
- COUNTRY STYLE KITCHEN/DINER:
- 5.97m x 5.18m (19' 7" x 17' 0")
(at widest points). Range of high and low level units, solid wooden worktops, inset stainless steel sink with chrome tap, second inset stainless steel sink with side drainer and chrome filter water tap, four ring gas hob with built-in oven and grill below, space for dishwasher, solid wooden upstand, exposed and treated timber wooden flooring, low voltage recessed spotlighting, space for casual dining, space for range cooker with tiled splashback, sliding sash windows with outlook to side and rear, original wooden shutters, pantry cupboard with additional built-in shelving, space for fridge freezer, picture window.
First Floor
- LANDING:
- Picture window with sliding sash and original wooden shutters, cornice ceiling, exposed and treated original wooden flooring to far side, further feature picture window with outlook to front garden, sliding sash window with original wooden shutters, access to fresh air filtration system.
- BEDROOM (1):
- 5.79m x 4.88m (19' 0" x 16' 0")
(at widest points). Outlook to side, sliding sash windows with original wooden shutters, picture rail. - WALK-IN DRESSING ROOM:
- Range of built-in shelving and railings, picture window with original wooden shutters, outlook to rear courtyard.
- FAMILY BATHROOM (1):
- White suite comprising low flush wc, bidet with chrome taps, wash hand basin with pedestal and chrome taps with splashback, tiled panelled bath with chrome tap and telephone attachment, built-in storage cupboard, oadditional built-in shelving, wooden panelled walls, access hatch to roofspace, picture window with outlook to side garden.
- HALLWAY:
- Exposed and treated wooden flooring leading to hotpress with range of built-in shelving, picture window, exposed and treated timber wooden flooring, access to lagged copper cylinder with jacket.
- FAMILY BATHROOM (2):
- Comprising low flush wc, bidet with chrome taps, wash hand basin with chrome tap and pedestal, exposed and treated timber wooden flooring. chrome heated towel rail, picture window with outlook to side garden, corner shower unit with glass door and chrome thermostatic control valve, telephone attachment and rainfall shower head, fully tiled shower enclosure, cornice ceiling.
- BEDROOM (2):
- 4.8m x 4.27m (15' 9" x 14' 0")
(at widest points). Outlook to side, sliding sash window with original timber shutters, sink with chrome taps and pedestal with tiled splashback, picture rail. - BEDROOM (3):
- 4.88m x 3.96m (16' 0" x 13' 0")
(at widest points). Outlook to side, sliding sash window with original wooden shutters, picture rail. - BEDROOM (4):
- 6.27m x 5.41m (20' 7" x 17' 9")
(at widest points). Dual aspect to side and rear, sliding sash windows with original wooden shutters, picture rail, built-in storage cupboard with built-in shelving and railing. - BEDROOM (5):
- 6.3m x 5.36m (20' 8" x 17' 7")
(at widest points). Dual aspet to front and side, sliding sash windows with original wooden shutters, picture rail, built-in storage cupboard with built-in shelving and railing. - BEDROOM (6):
- 3.18m x 2.87m (10' 5" x 9' 5")
(at widest points). Outlook to front, sliding sash windows with original wooden shutters. - BEDROOM (7)/OFFICE:
- 3.48m x 2.74m (11' 5" x 9' 5")
(at widest points). Outlook to front, sliding sash windows with original wooden shutters, built-in book shelving, cornice ceiling, picture rail.
Outside
- Front garden laid in lawns with surrounding hedging, vast array of mature trees and shrubs, pebbled driveway leading to front with off-street parking for several cars. Pebbled walkway with access to tennis court, bounded by metal fencing. Side garden laid in lawns with various raised patio areas, ideal for outdoor entertaining , surrounding hedging, mature trees and flower beds, barbecue area, outdoor power points, surrounding CCTV. Raised rear garden with patio walkways, orchard and surrounding hedging. Access to . . .
- STONE COTTAGE:
- Gardens stretching to circa two acres. Rear couryard fully laid in concrete, access to original well, coal bunker, wood storage shed with shelving.
- STONE OUTBUILDING:
- STORAGE COMPARTMENT (1):
- 4.57m x 2.82m (15' 0" x 9' 3")
(at widest points). Light. - OUTDOOR UTILITY:
- 5.16m x 2.01m (16' 11" x 6' 7")
(at widest points). Built-in units, stainless steel sink with chrome tap, plumbed for tumble dryer, space for fridge freezer, original tiled floor, window, light. - OUTSIDE WC & OIL TANK STORAGE:
- 4.85m x 2.21m (15' 11" x 7' 3")
Low flush wc, coloured wash hand basin with chrome taps and pedestal, double oil tank, tiled floor equipped with light. - STABLE (1):
- 4.62m x 4.14m (15' 2" x 13' 7")
(at widest points). Power supply. - STABLE (2):
- 4.62m x 2.97m (15' 2" x 9' 9")
(at widest points). - STABLE (3):
- 4.62m x 2.97m (15' 2" x 9' 9")
(at widest points). Wooden door through to . . . - STABLE (4):
- 4.27m x 4.09m (14' 0" x 13' 5")
(at widest points). Stable style door leading to side garden. - STORAGE SHED:
- 5.49m x 5.03m (18' 0" x 16' 6")
(at widest points). - 2 FURTHER COTTAGE STONE OUTBUILDINGS:
- Prividing six stables and a storage shed. Surrounding gardens to side laid in lawns with orchard and mature hedging. Stairs to . . .
First Floor
- LANDING:
- Fully floored with various access holes for windows, comprising of four rooms in total, ideal for potential conversion into Airbnb or annex, equipped with power and light.
Directions
Coming along the Tandragee Road from Newry, travel through Jerrettspass. Number 138 is located approximately 1.25 miles past Jerrettspass on the left hand side.
--------------------------------------------------------MONEY LAUNDERING REGULATIONS:
Intending purchasers will be asked to produce identification documentation and we would ask for your co-operation in order that there will be no delay in agreeing the sale.


