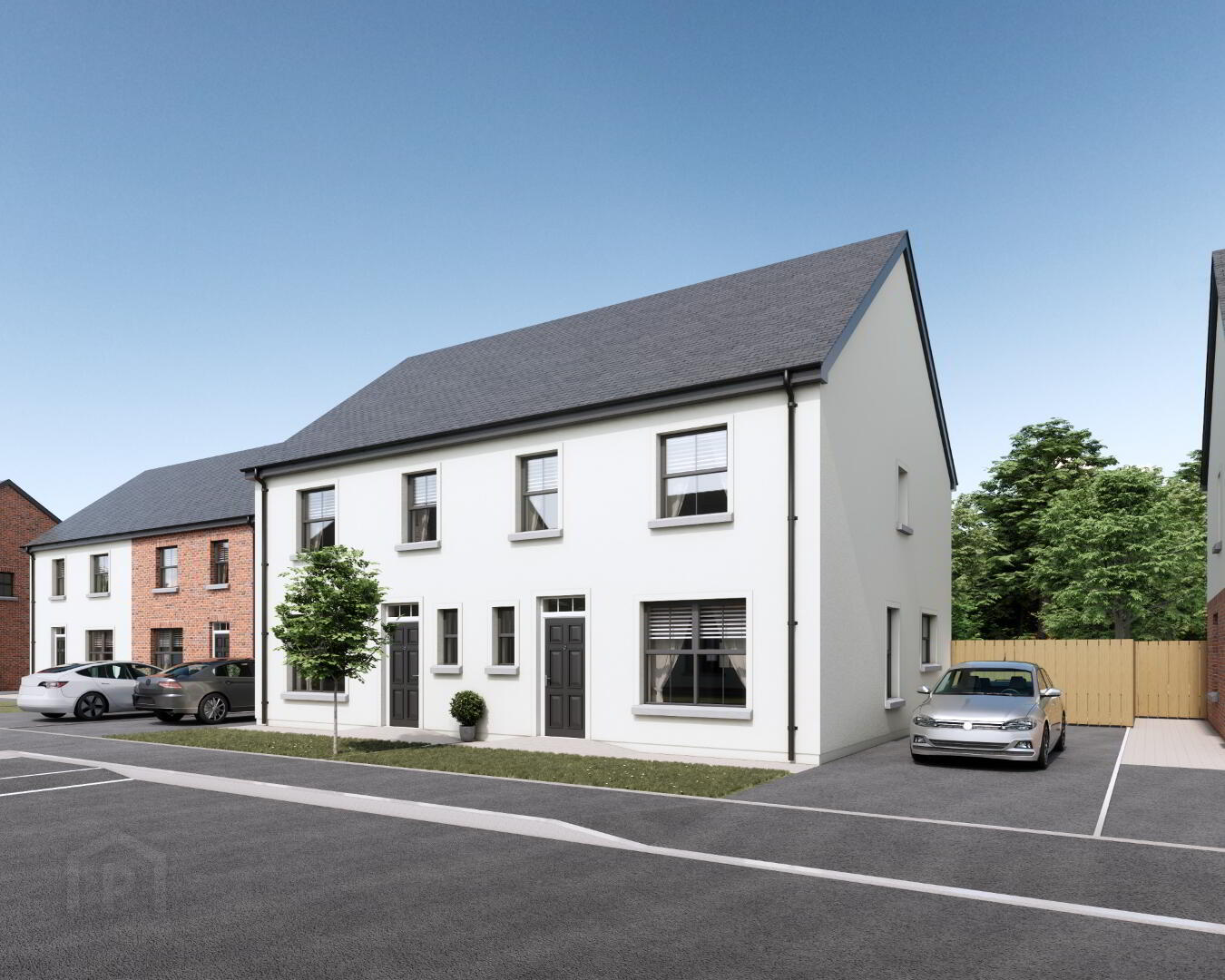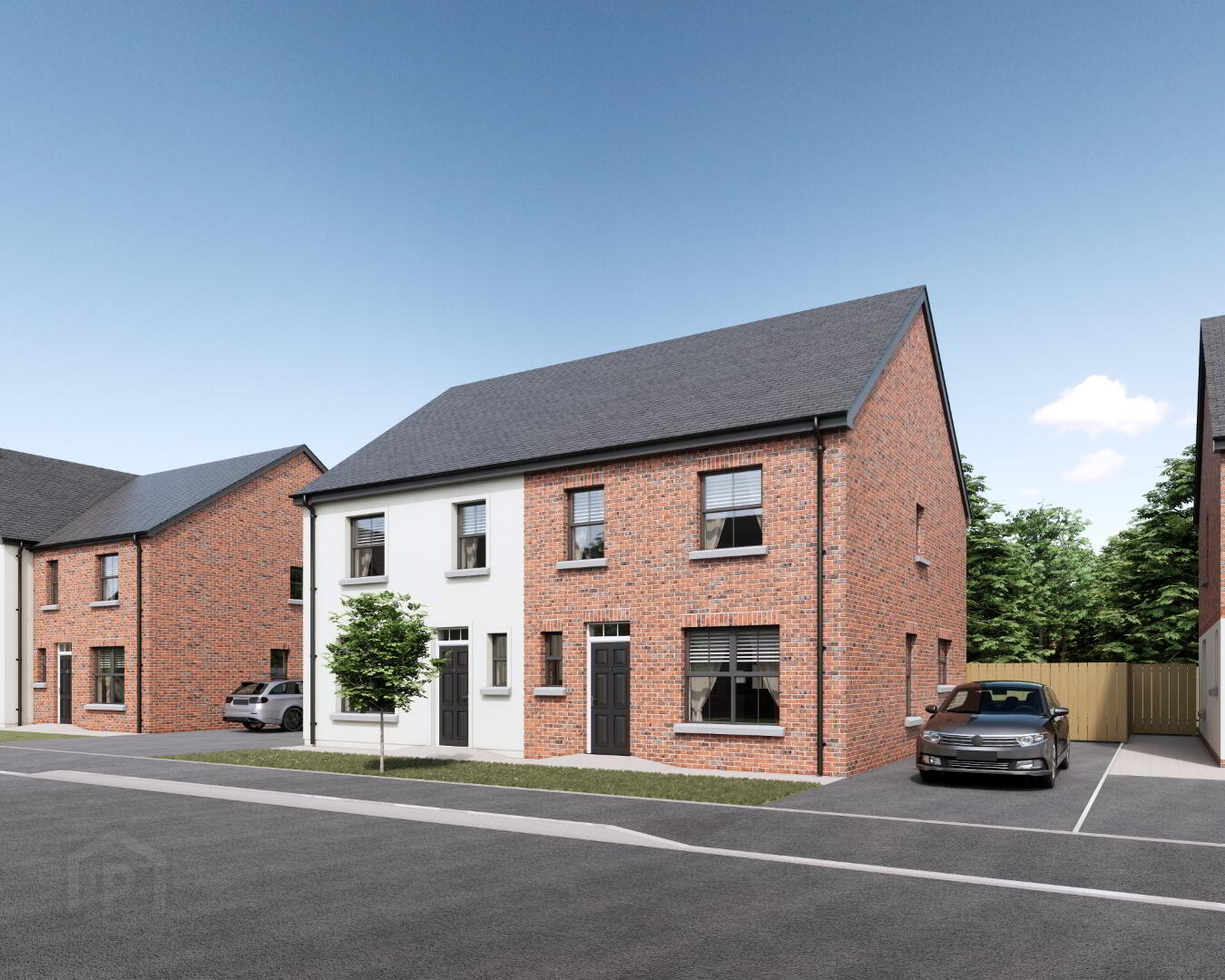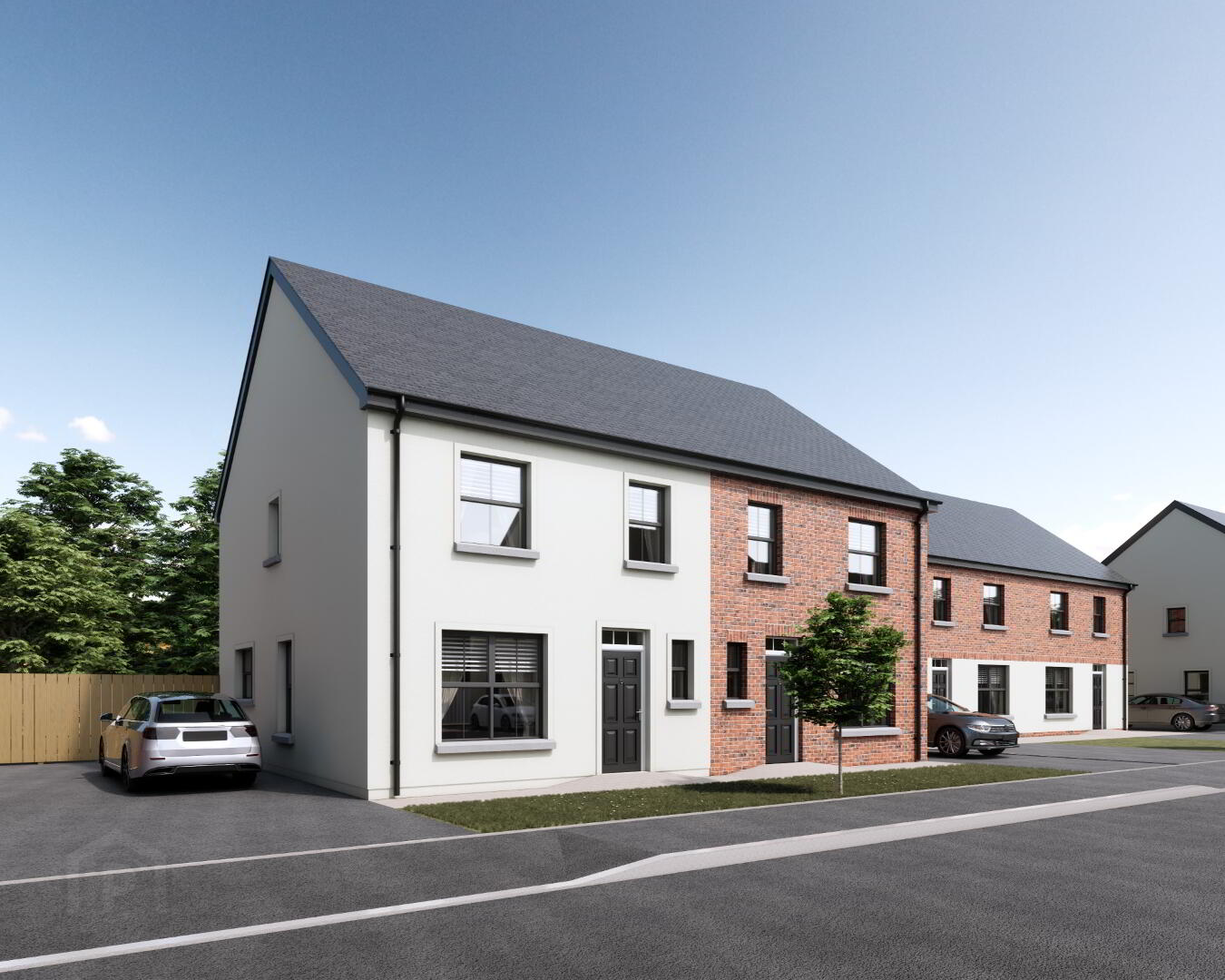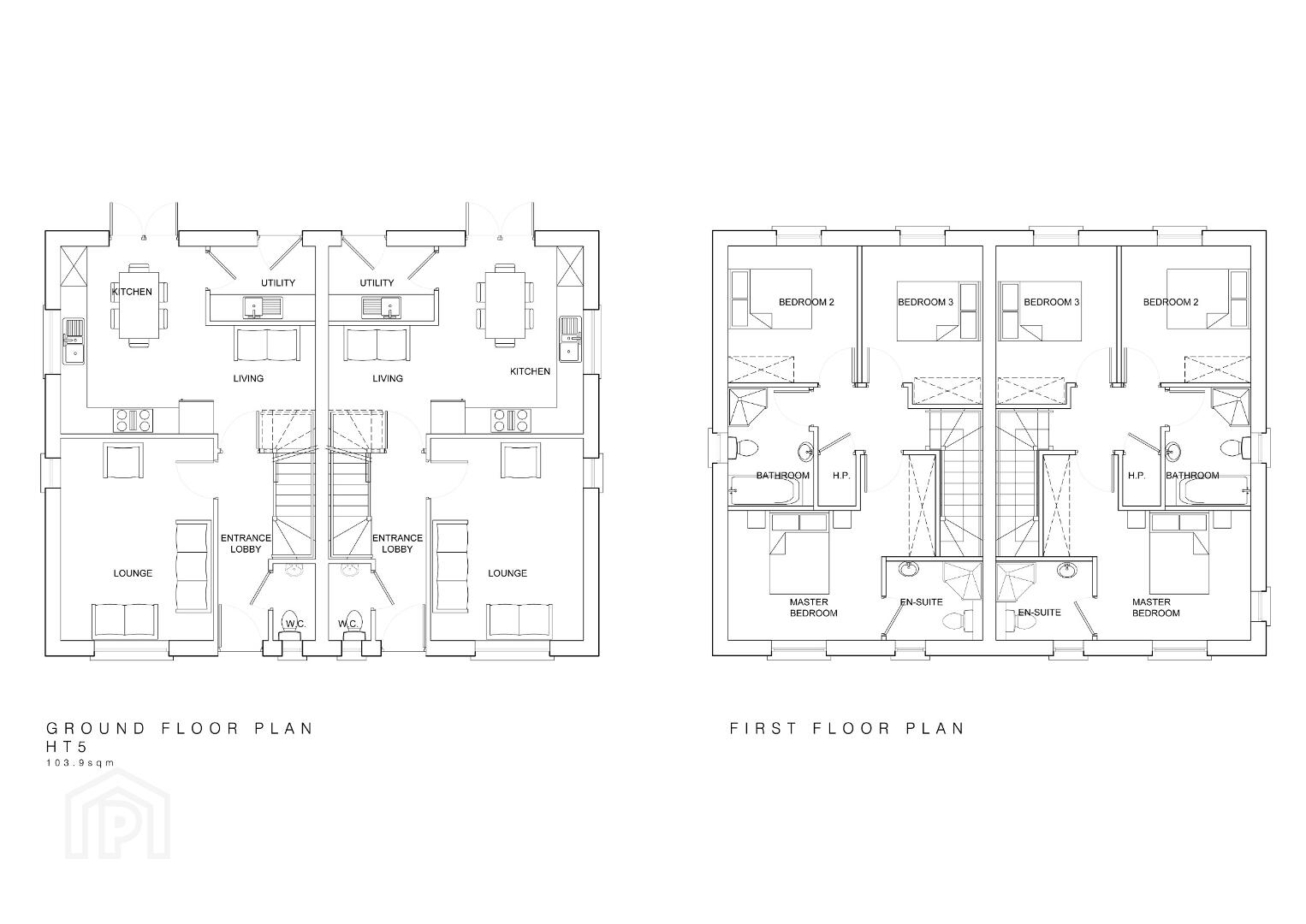Ht05, Cove Grange,
Ballyneil Road, Ballyronan, Magherafelt
3 Bed Semi-detached House (4 homes)
This property forms part of the Cove Grange development
Price £198,500
3 Bedrooms
2 Bathrooms
1 Reception
Property Overview
Status
New Phase
Style
Semi-detached House
Bedrooms
3
Bathrooms
2
Receptions
1
Property Features
Size
104.1 sq m (1,120 sq ft)
Tenure
Not Provided
Heating
Oil
Property Financials
Price
£198,500
Stamp Duty
Typical Mortgage
Property Engagement
Views All Time
14

This property may be suitable for Co-Ownership. Before applying, make sure that both you and the property meet their criteria.
Cove Grange Development
| Unit Name | Price | Size | Site Map |
|---|---|---|---|
| Site Plot 34 Cove Grange | £198,500 | 1,120 sq ft | |
| Site Plot 35 Cove Grange | £198,500 | 1,120 sq ft | |
| Site Plot 10 Cove Grange | Sale agreed | 1,120 sq ft | |
| Site Plot 11 Cove Grange | Sale agreed | 1,120 sq ft |
Site Plot 34 Cove Grange
Price: £198,500
Size: 1,120 sq ft
Site Plot 35 Cove Grange
Price: £198,500
Size: 1,120 sq ft
Site Plot 10 Cove Grange
Price: Sale agreed
Size: 1,120 sq ft
Site Plot 11 Cove Grange
Price: Sale agreed
Size: 1,120 sq ft
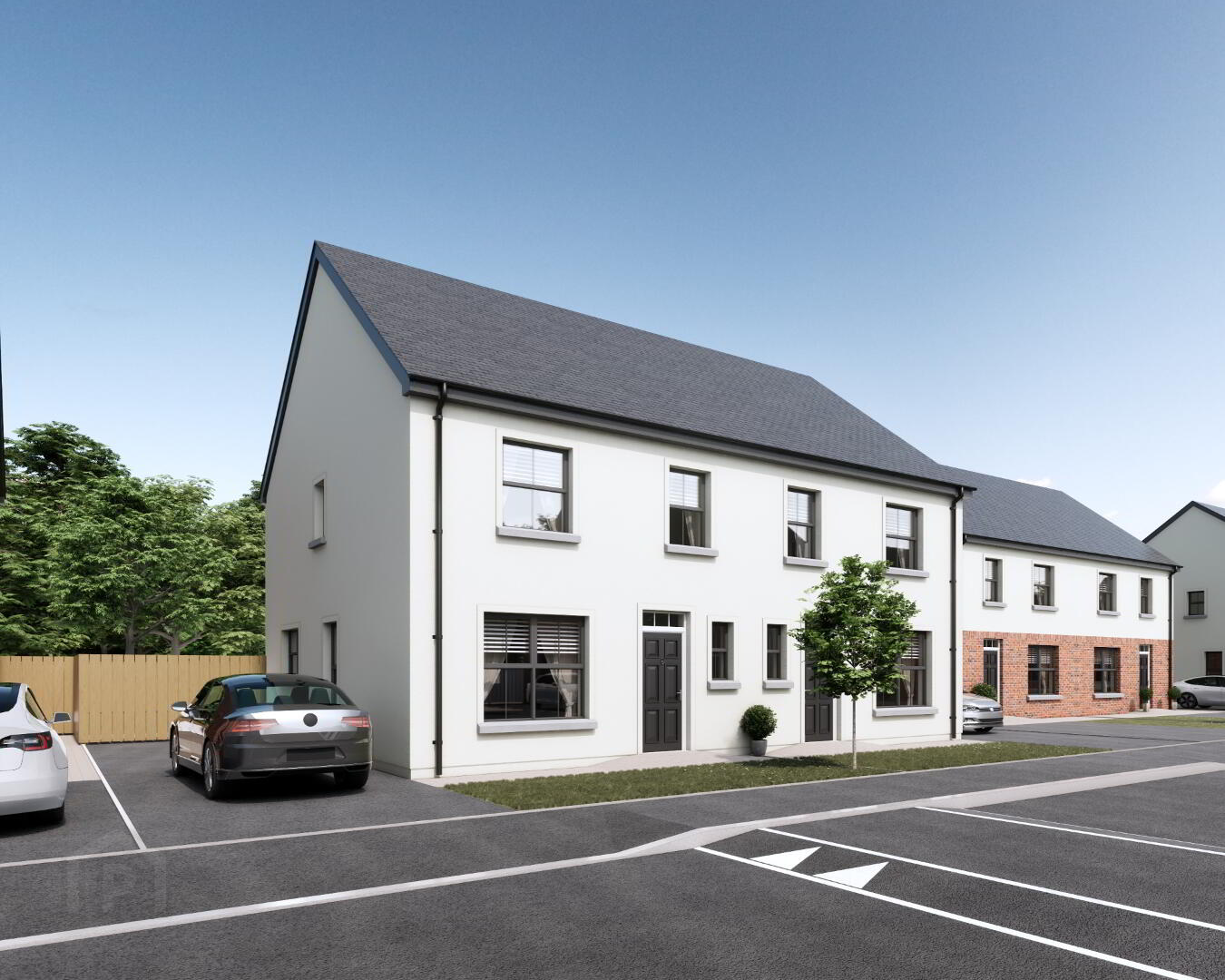
Welcome to this exceptional new build detached house, offering a perfect blend of modern living and serene countryside charm. Located in the scenic village of Ballyronan, this spacious 2 livingroom, 4-bedroom, 2-bathroom property is designed with comfort and style in mind.
This property boasts an expansive open-plan kitchen, diner, and living area offering the ideal space for both family life and entertaining. The open-plan design ensures a harmonious flow throughout, making it the heart of the home. Whether you're preparing meals, enjoying a meal with loved ones, or simply relaxing in the living space, this kitchen-diner-living area offers a welcoming, functional space for modern living.
Upstairs, the four bedrooms offer ample space, with the master suite featuring an en-suite bathroom for added convenience. The main bathroom serves the other three bedrooms, ensuring everyone has their own space.
Outside, the private rear garden offers a peaceful retreat, perfect for enjoying sunny afternoons or hosting family barbecues. The property also benefits from off-street parking, ensuring you always have a convenient space to park.
Ballyronan is a tranquil and picturesque village, with the marina just a stone's throw away for those who love waterside activities. A short distance away, you'll find cafes, local shops, and all the amenities you need. The popular town of Magherafelt is nearby, offering excellent schools, shopping, and leisure facilities.
This home truly offers the best of both worlds – peaceful village living with the convenience of nearby town amenities. Don't miss your chance to make this stunning property your forever home.


