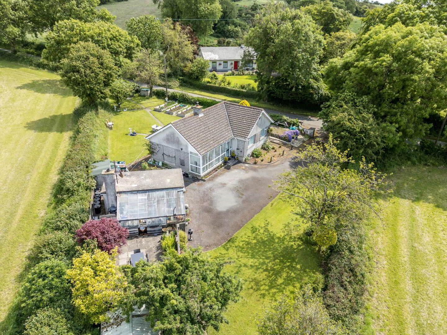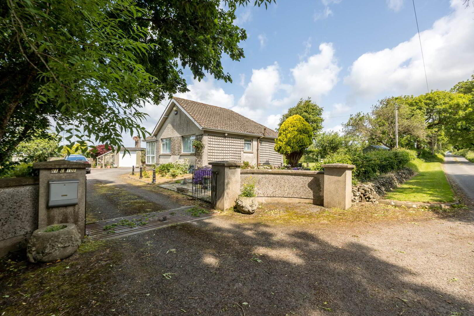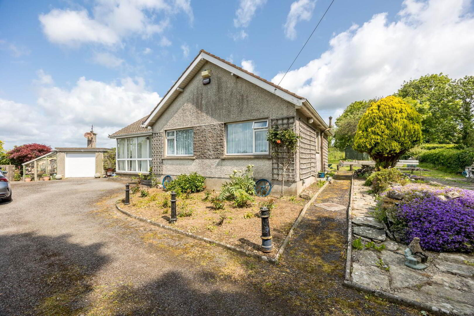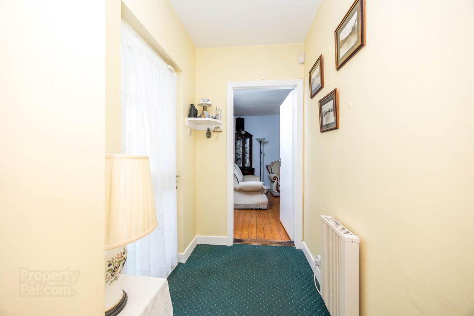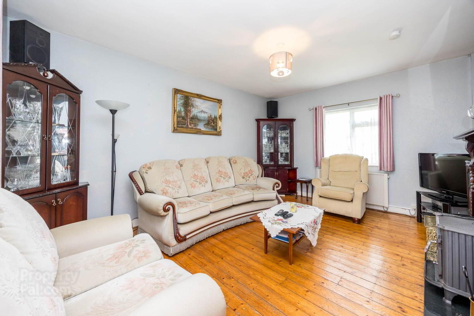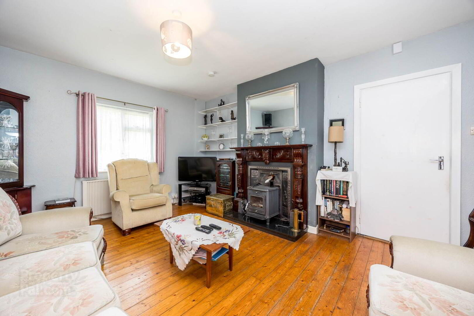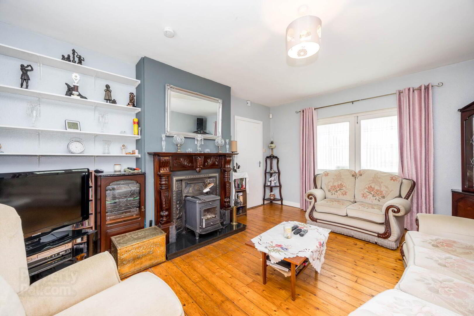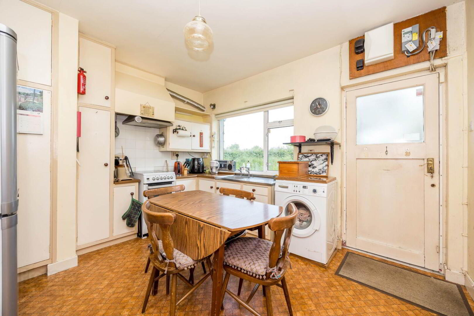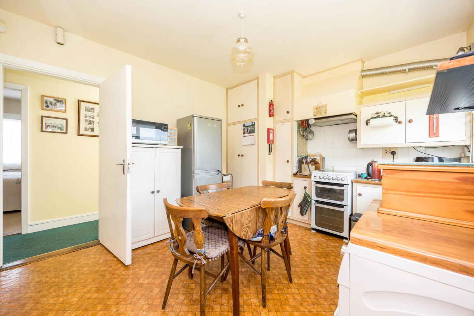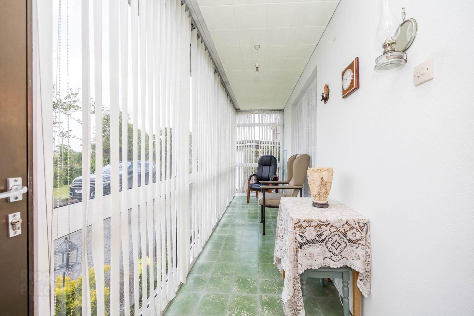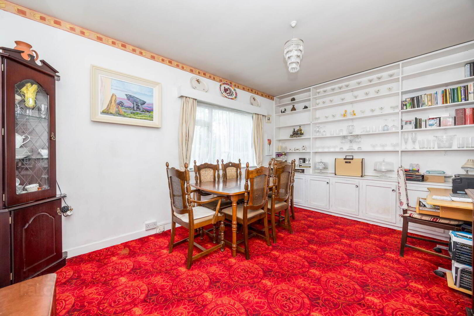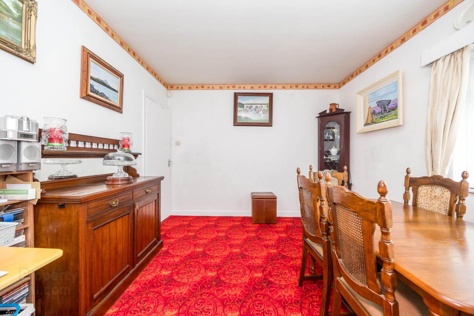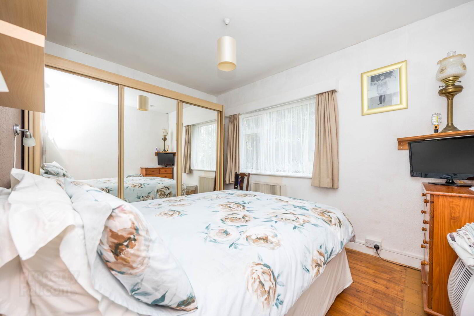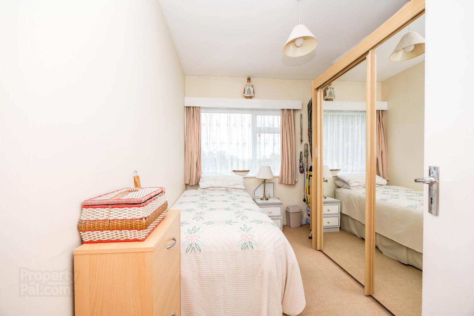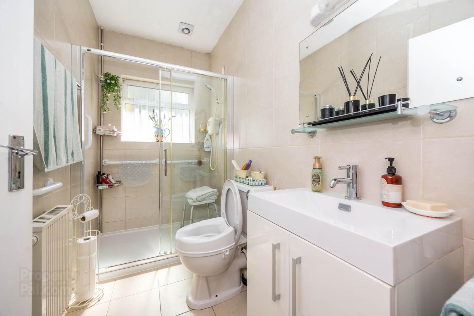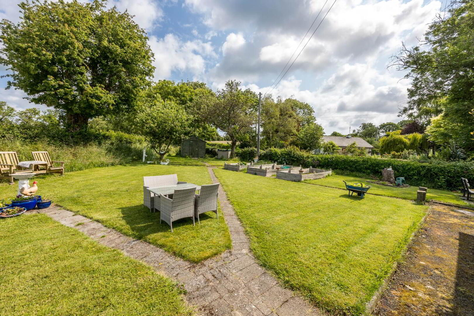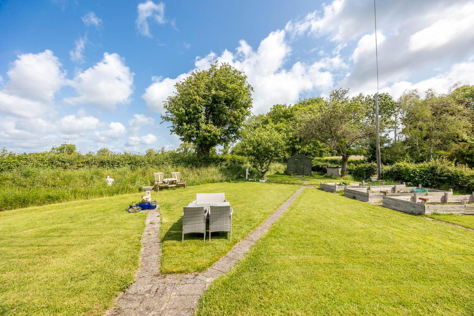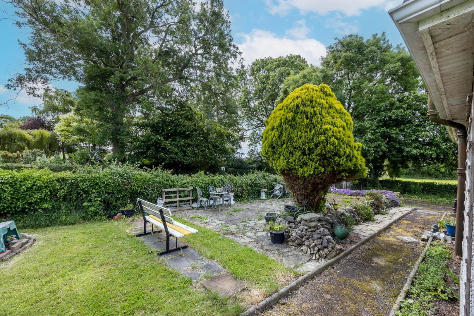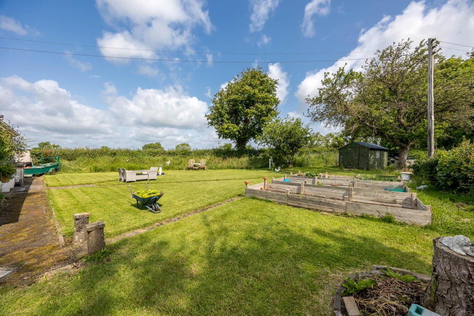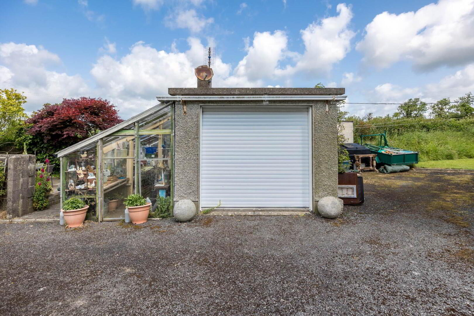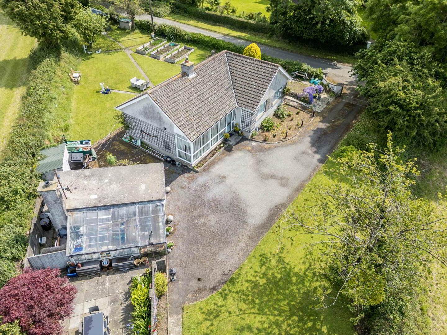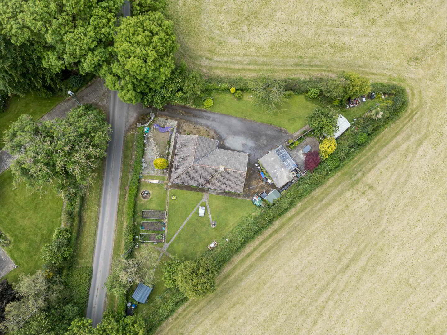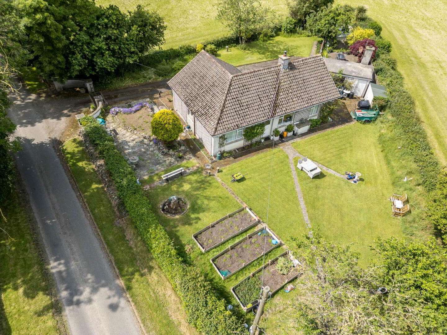Hillside Cottage, Balgeeth,
Garristown, A42P304
3 Bed Detached House
Price €399,000
3 Bedrooms
1 Bathroom
1 Reception
Property Overview
Status
For Sale
Style
Detached House
Bedrooms
3
Bathrooms
1
Receptions
1
Property Features
Tenure
Freehold
Energy Rating

Property Financials
Price
€399,000
Stamp Duty
€3,990*²
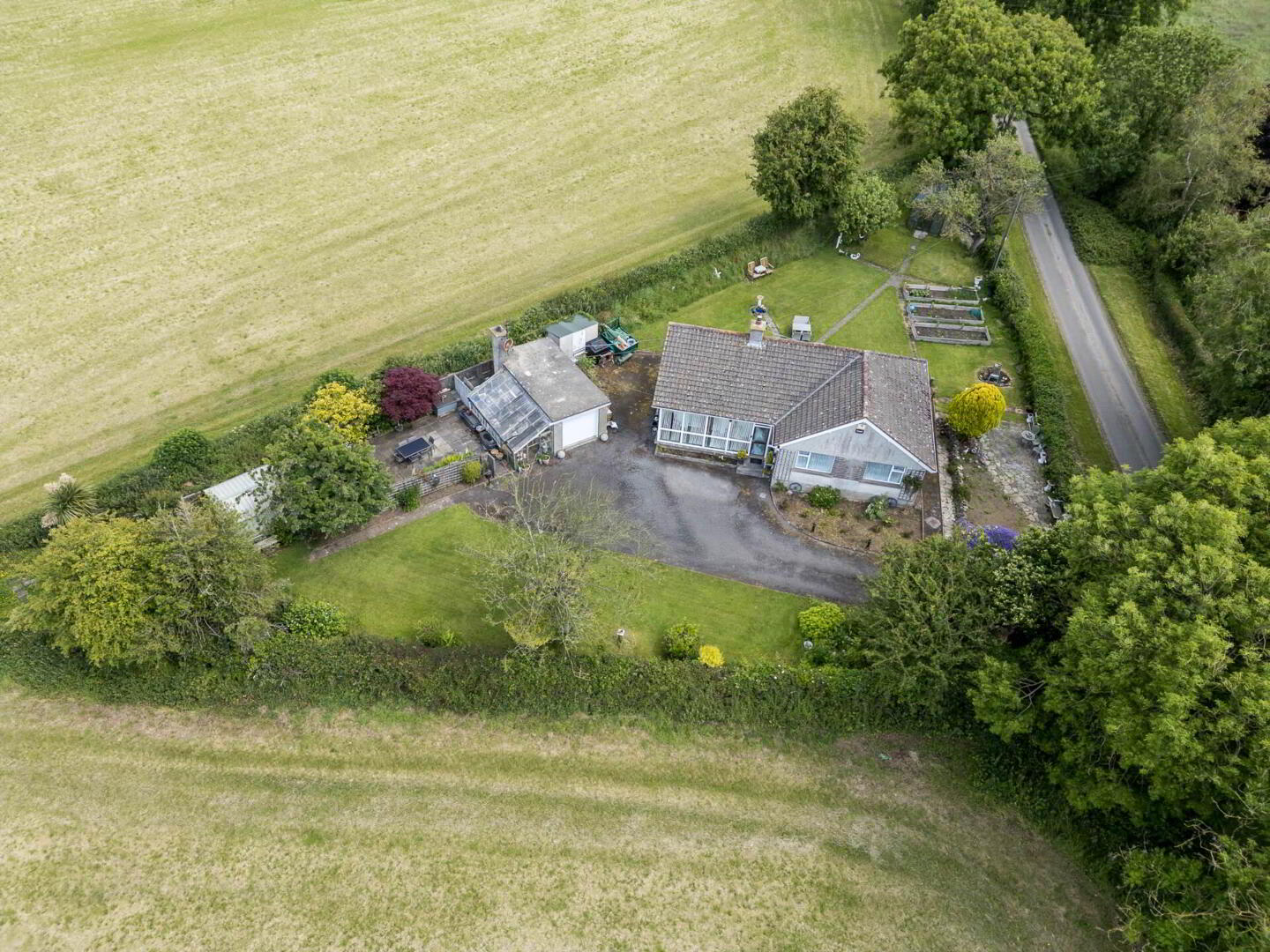
Features
- 3 Bedroom Detached Bungalow
- Triangular site which extends to 0.14 hectares/0.39 acres.
- Electric heating
- Septic tank waste system & Mains Water
- Fully tiled family bathrom with walk in shower
- Concrete garage
- Within close proximity of both Ashbourne & Drogheda towns.
- Constructed in 1971
- 82.5 sq.mts/ 882 Sq.ft
Upon entering the home, you are welcomed into a bright and spacious sunroom/entrance hall, featuring floor-to-ceiling glass windows that flood the space with natural light, complemented by tiled flooring. Double doors lead into a warm and inviting living room with timber flooring and a wood-burning stove ideal for cosy evenings.
The kitchen/dining area is well laid out with a freestanding oven and hob, lino flooring, and a back door providing direct access to the rear garden.
The accommodation includes three generously proportioned bedrooms two with carpeted flooring and one with timber flooring. A fully tiled family bathroom completes the interior, featuring a walk-in shower, wash hand basin, W.C., and a stylish vanity unit.
Externally, the property boasts beautifully maintained gardens, perfect for outdoor enjoyment. A concrete garage and a greenhouse will appeal to gardening enthusiasts. The site also benefits from a private well and a septic tank.
Located within easy reach of Ashbourne, Garristown, and Drogheda, this home offers peaceful countryside living with excellent connectivity to surrounding towns.
Viewing is highly recommended to truly appreciate all this unique home has to offer.
Entrance Hallway - 5.65m (18'6") x 1.38m (4'6")
Carpet flooring.
Lounge - 4.84m (15'11") x 3.92m (12'10")
Tongue & groove flooring, feature fireplace with solid fuel stove, granite hearth & timber surround. Double doors to sun room.
Kitchen - 3.78m (12'5") x 3.32m (10'11")
Range of floor & eye level fitted press units with tiled splashback. freestanding single oven & extractor fan. Door to rear garden.
Sunroom - 6.71m (22'0") x 1.39m (4'7")
Tiled floor.
Bedroom 1 - 3.33m (10'11") x 4.54m (14'11")
To rear of house with carpet flooring.
Bedroom 2 - 3.47m (11'5") x 3.79m (12'5")
To front of house with tongue & groove wood floor.
Bedroom 3 - 3.29m (10'10") x 2.39m (7'10")
To front of house with carpet flooring,
Main Bathroom - 2.74m (9'0") x 1.4m (4'7")
Comprising w.c., w.h.b. with vanity unit. Walk in electirc shower. Fully tiled.
what3words /// printouts.gentleman.undetectable
Notice
Please note we have not tested any apparatus, fixtures, fittings, or services. Interested parties must undertake their own investigation into the working order of these items. All measurements are approximate and photographs provided for guidance only.

