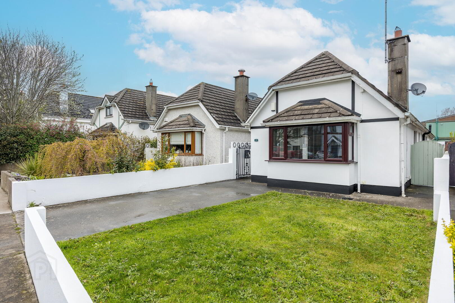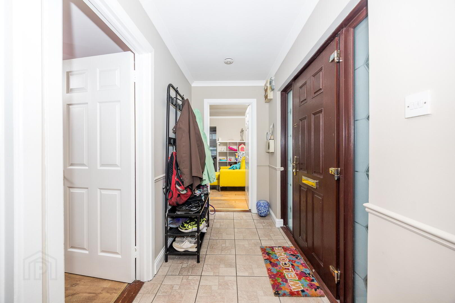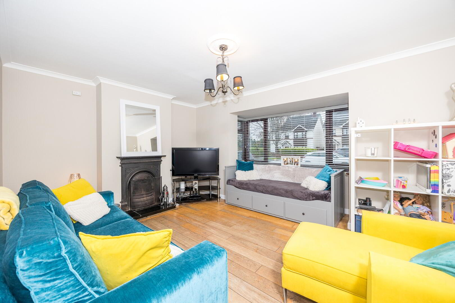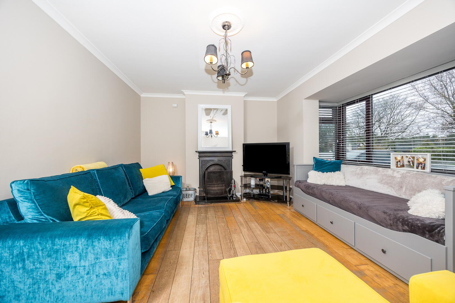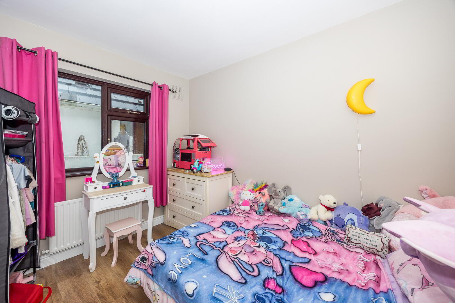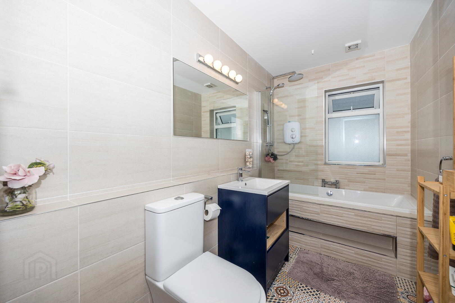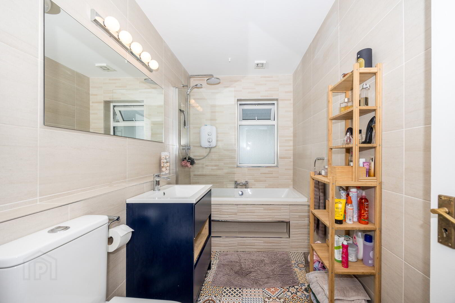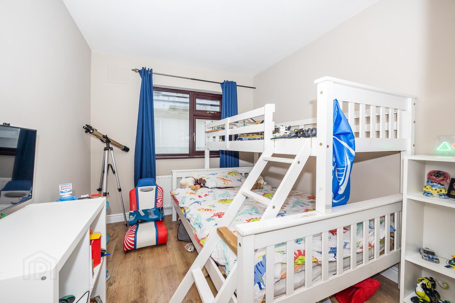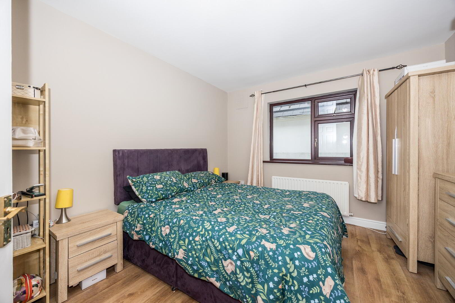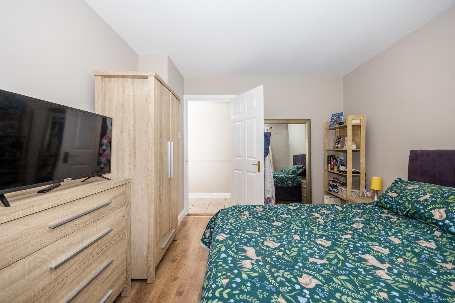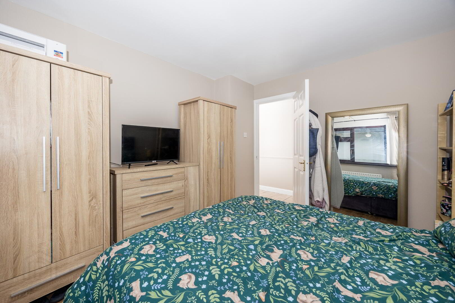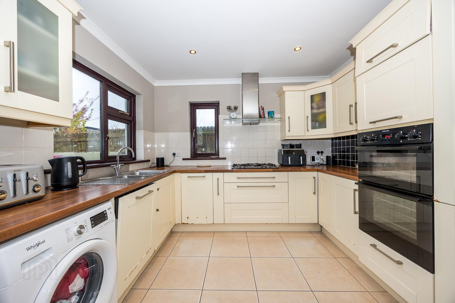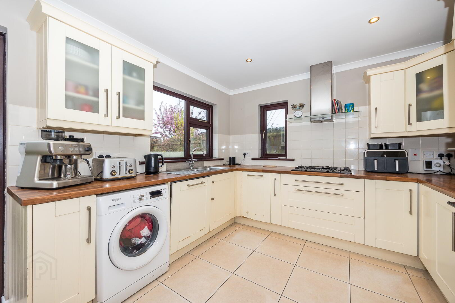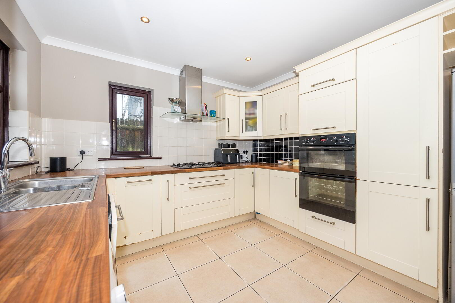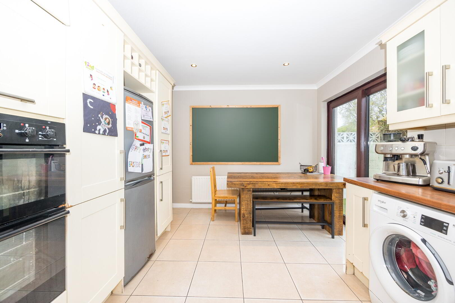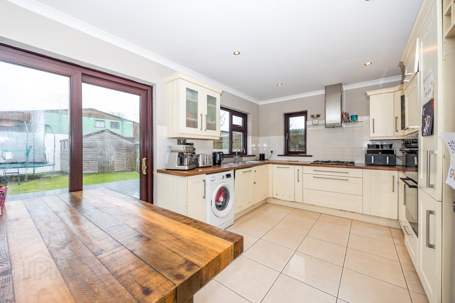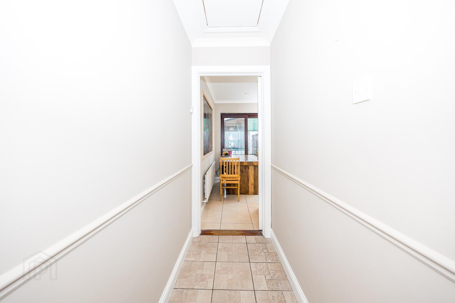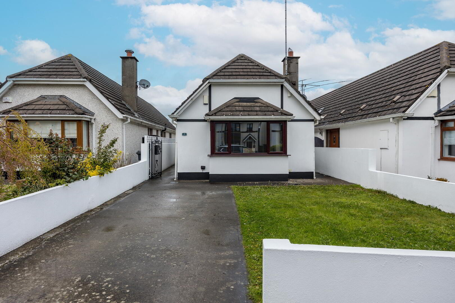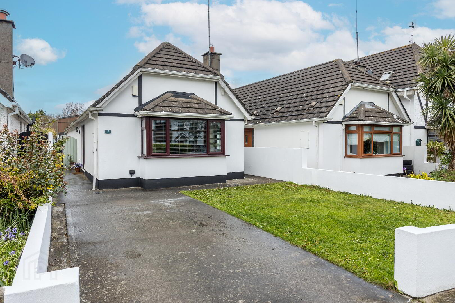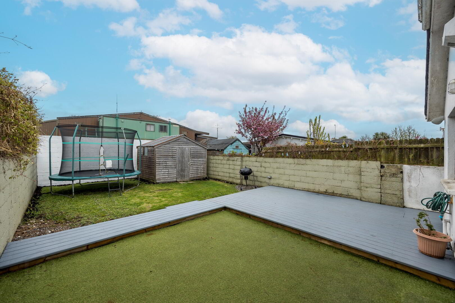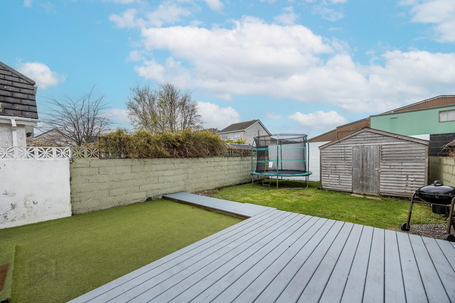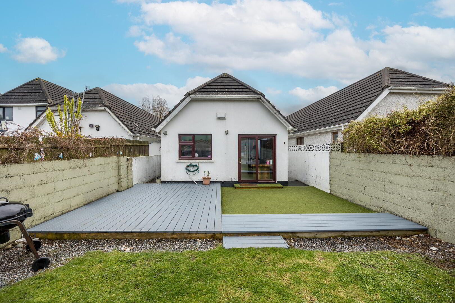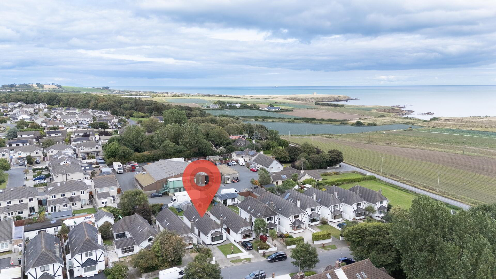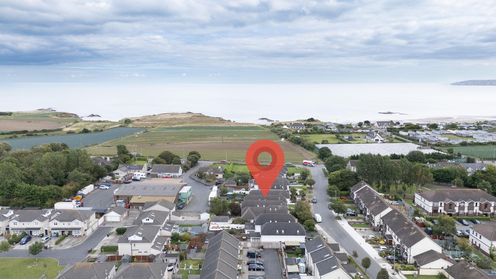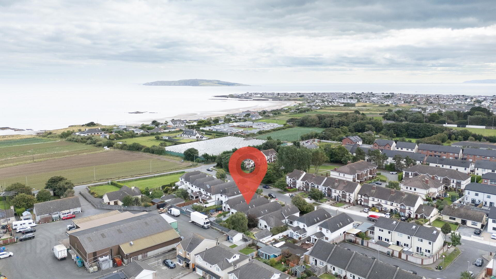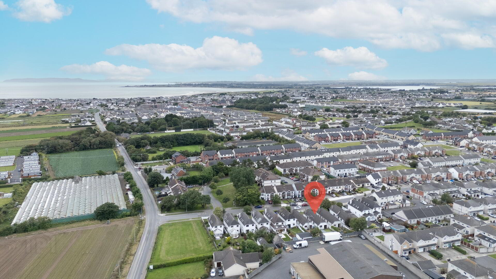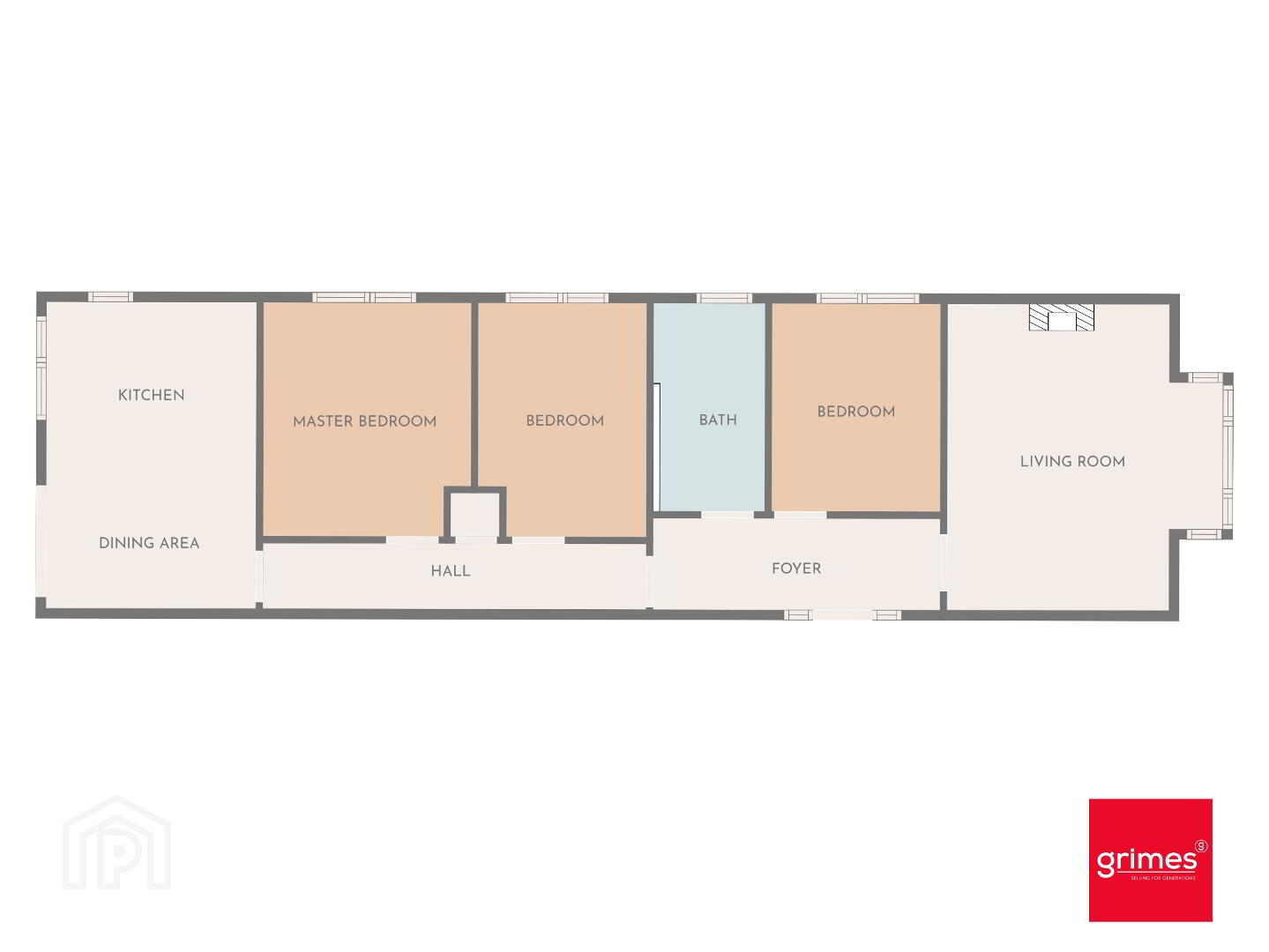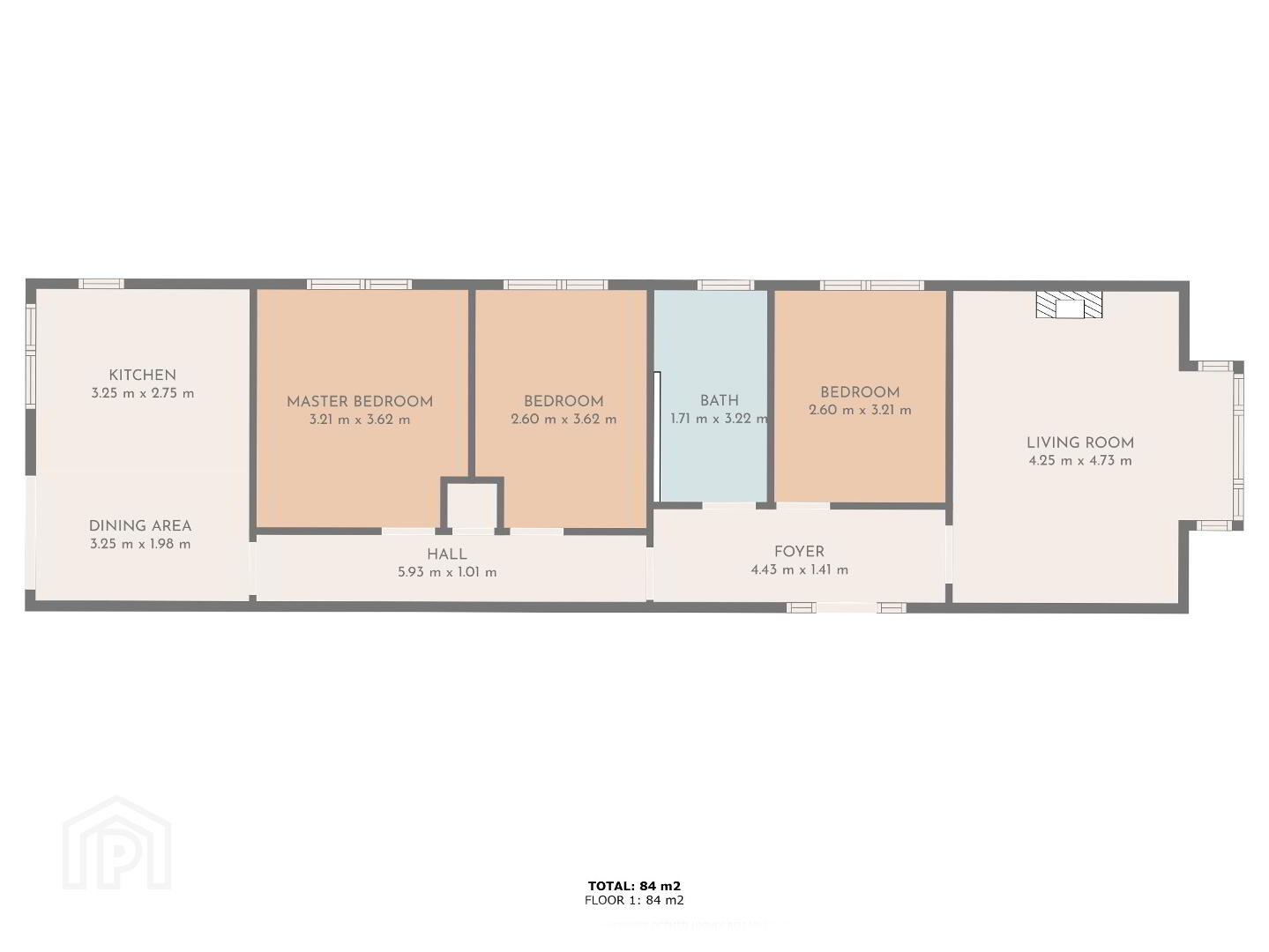Open Viewing Today
Open from 1.00PM - 1.30PM
Haven Bank, 3 Palmer Road,
Rush, K56NF80
3 Bed Detached Bungalow
Asking Price €425,000
3 Bedrooms
1 Bathroom
1 Reception
Property Overview
Status
For Sale
Style
Detached Bungalow
Bedrooms
3
Bathrooms
1
Receptions
1
Open Viewing
Today 1pm - 1:30pm
Property Features
Size
84 sq m (904.2 sq ft)
Tenure
Freehold
Energy Rating

Heating
Gas
Property Financials
Price
Asking Price €425,000
Stamp Duty
€4,250*²
Property Engagement
Views All Time
98
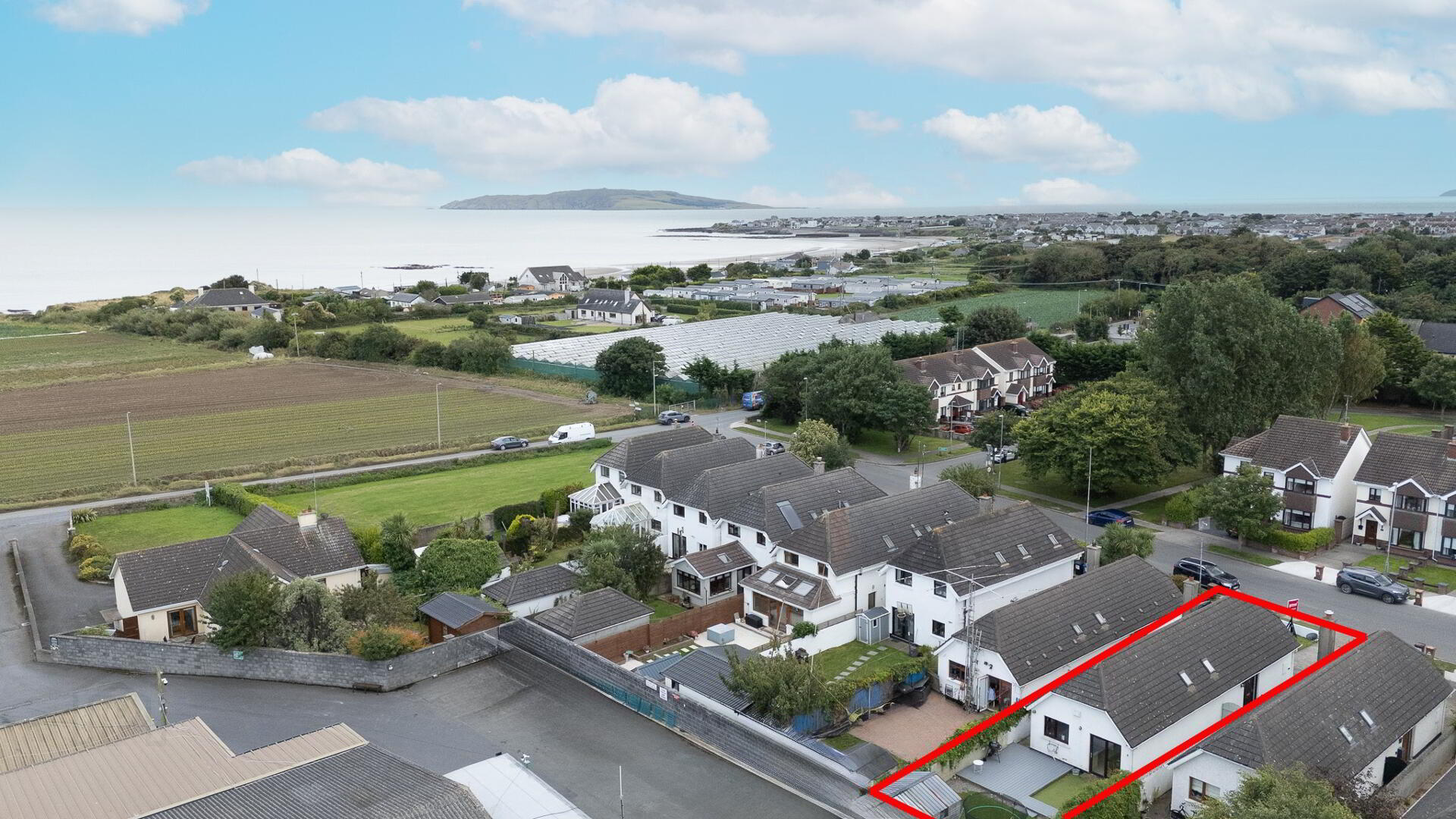
Additional Information
- Charming 3 bed detached bungalow
- Gas Fired Central Heating
- Off street Parking
- Located just a stones throw from Rush’s sandy North Beach
- Easy walking distance of local schools, supermarkets, beach and local amenities
- The M1, M50 & Dublin Airport are within a 20-minute drive
Grimes are delighted to bring 3 Haven Bank in Rush to the market. This charming 3-bedroom detached bungalow briefly comprises of a bright living room to the front, three double bedrooms, a family bathroom and a kitchen / dining room to the rear of the property with double doors leading to the rear garden. To the front of the property, there is off street parking and a gated side entrance to rear garden. Discover the comfort, timeless appeal and practicality of bungalow living – ideal for all stages of life.
Rush is a lovely seaside town with two sandy beaches and a variety of shops, cafes, restaurants, schools and sports clubs. No. 3 Haven Bank is located a stone’s throw from the North Beach which is ideal for walking, swimming, sea views and sunset watching. The 33-bus stop is at less than 200m meters from your doorstep offering easy access to Skerries and all towns from Rush to Dublin City Centre. The area is well serviced by bus and rail and is a short distance to Dublin Airport, the M50 & M1 motorways.
Entrance Hall:
4.43m x 1.41m
Bright and welcoming entrance with tiled flooring
Living Room:
4.25m x 4.73m
Living room located to front of property overlooking front garden
Hallway:
5.93m x 1.01m
Access from hallway to bedrooms, bathroom, living room and kitchen
Family bathroom:
1.71m x 3.22m
WC, electric shower, whb. Stylishly finished and fully tiled floor to ceiling
Master Bedroom:
3.21m x 3.62m
Double bedroom with wood laminate flooring
Bedroom 2:
2.60m x 3.62m
Double room with wood laminate flooring
Bedroom 3:
2.60m x 3.21
Double Bedroom with wood laminate flooring
Kitchen / Dining room:
3.25m X 4.73m
Shaker style kitchen units with tiled flooring and access to rear garden
BER Details
BER Rating: D2
BER No.: 111185450
Energy Performance Indicator: 59.87 kWh/m²/yr

Click here to view the video
