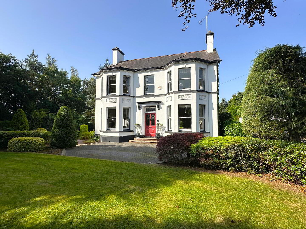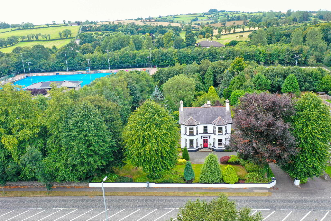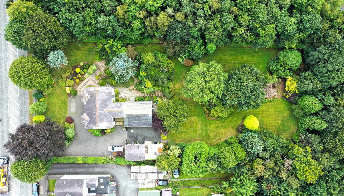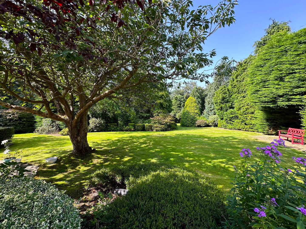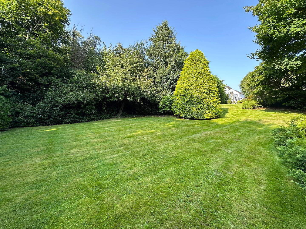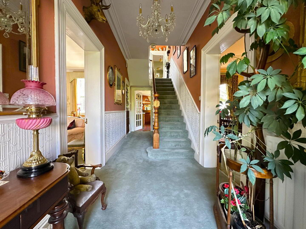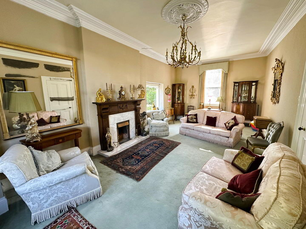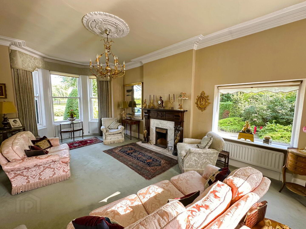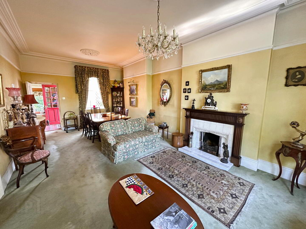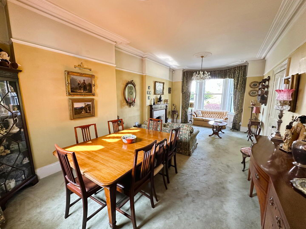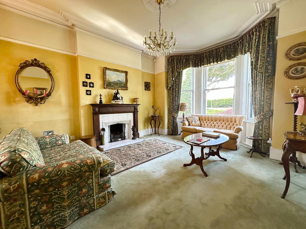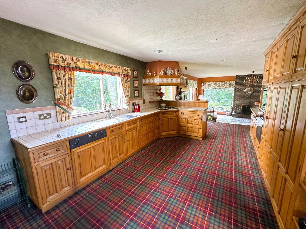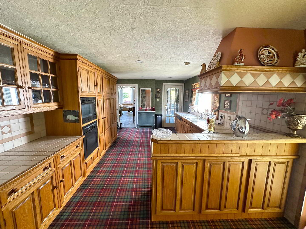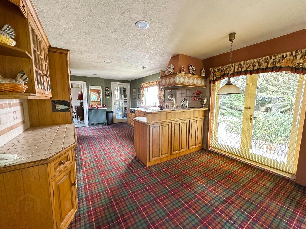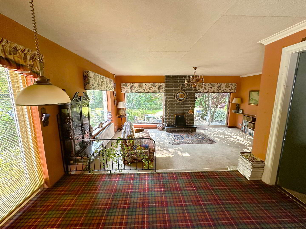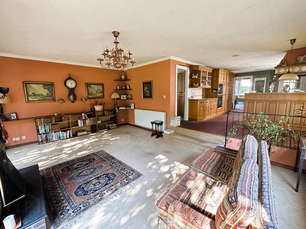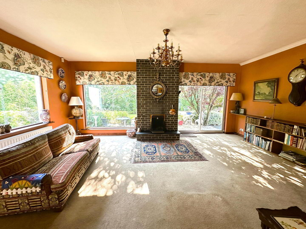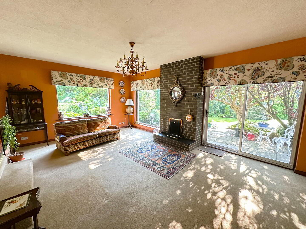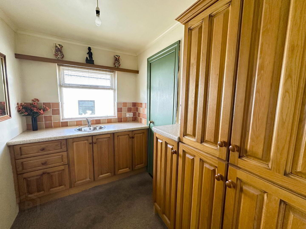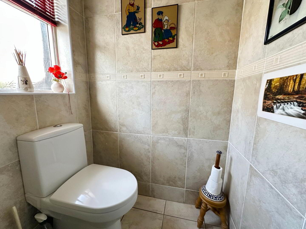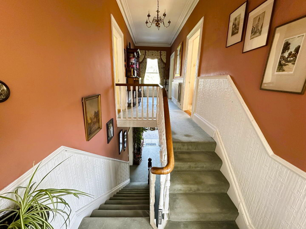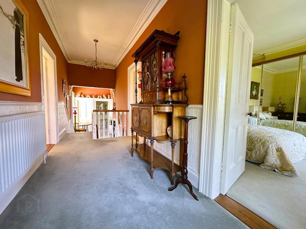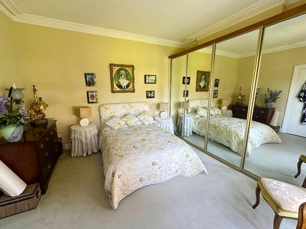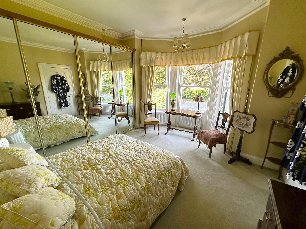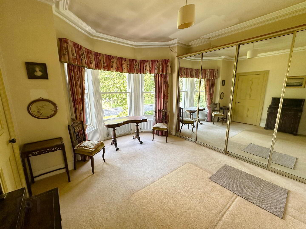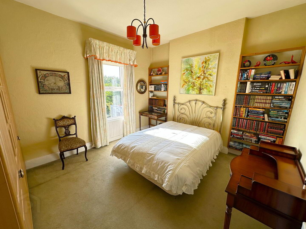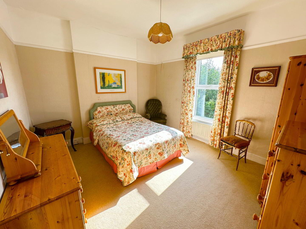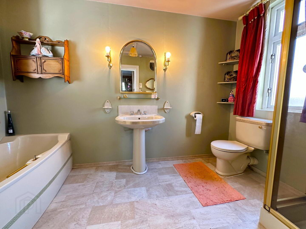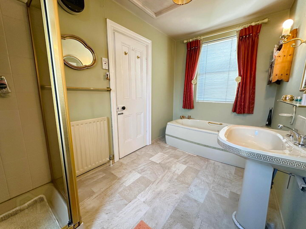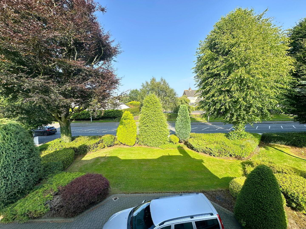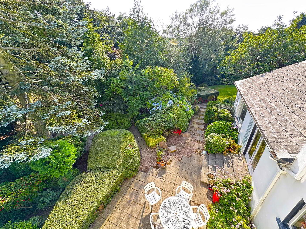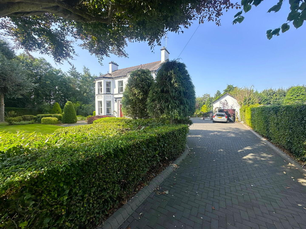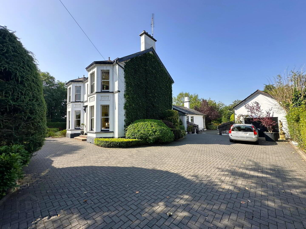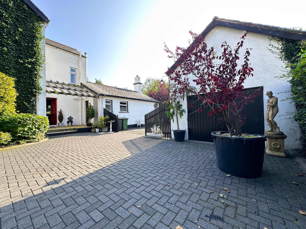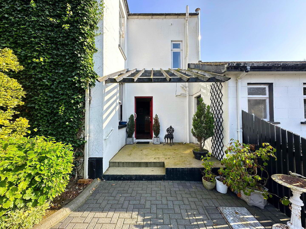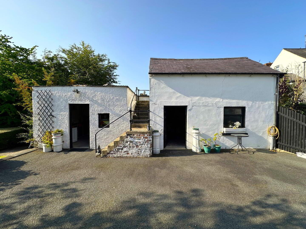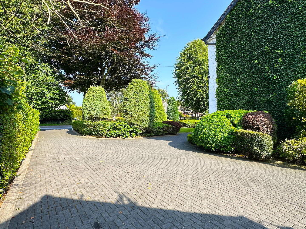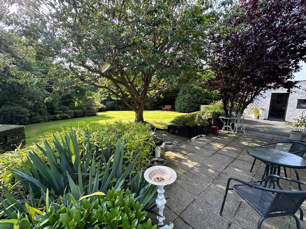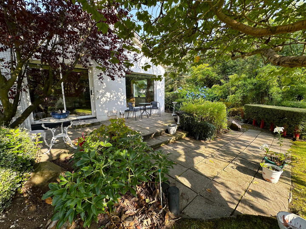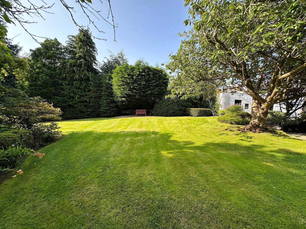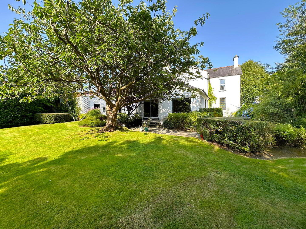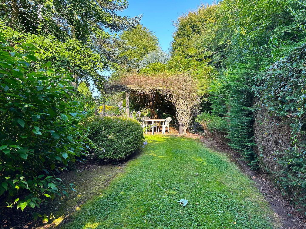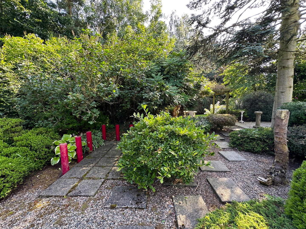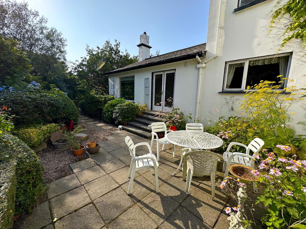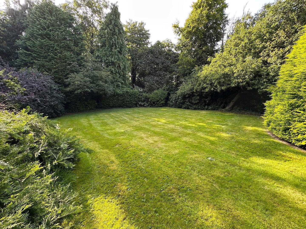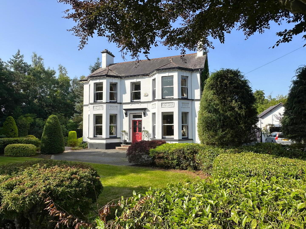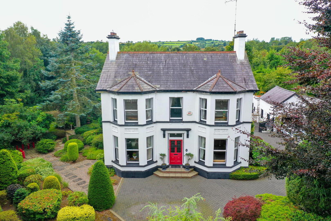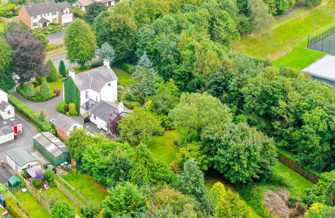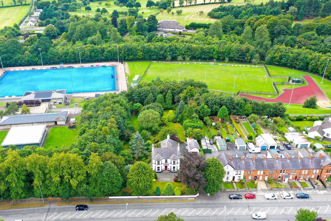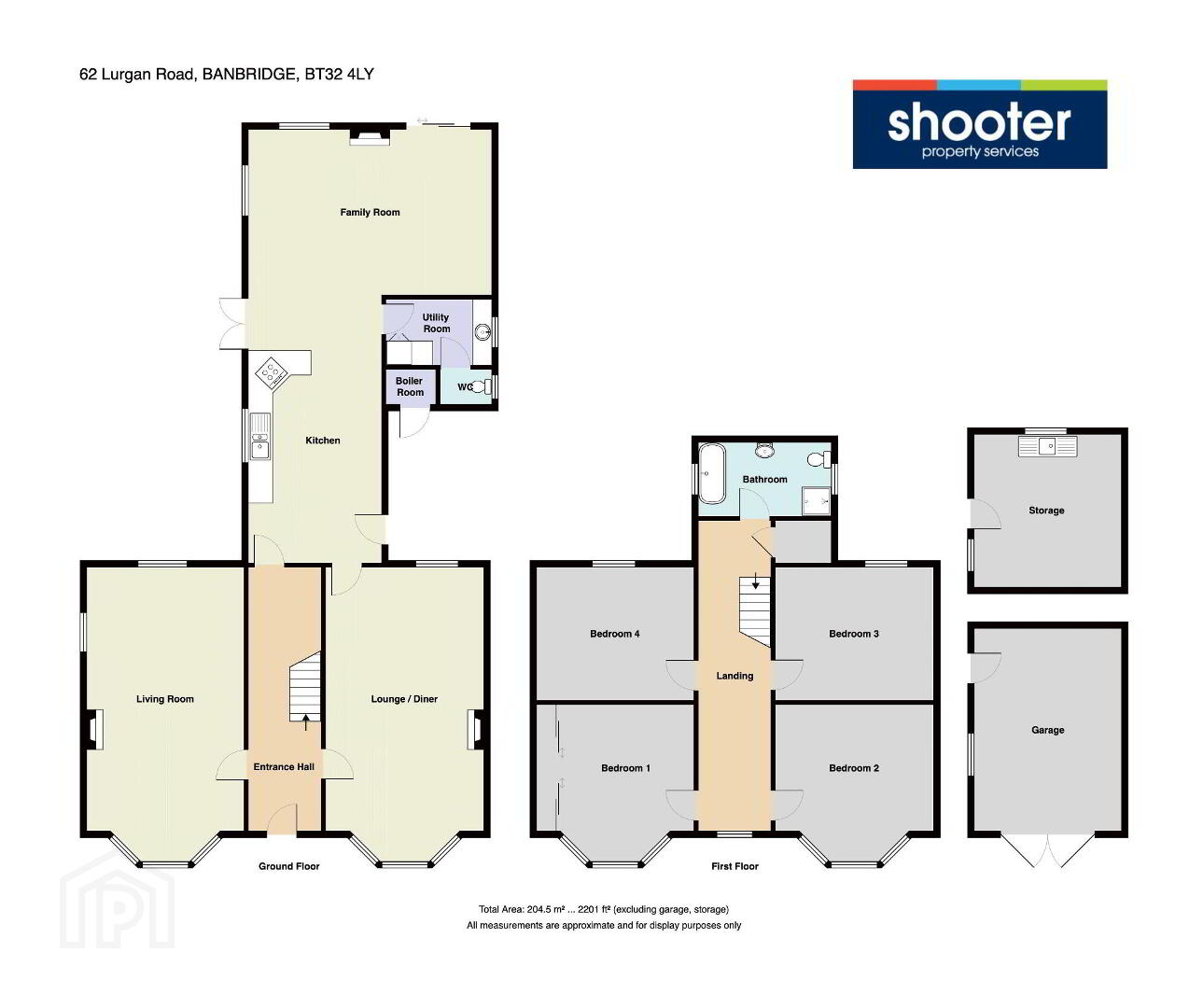Havelockville, 62 Lurgan Road,
Banbridge, BT32 4LY
4 Bed Detached House
Price £550,000
4 Bedrooms
1 Bathroom
3 Receptions
Property Overview
Status
For Sale
Style
Detached House
Bedrooms
4
Bathrooms
1
Receptions
3
Property Features
Tenure
Not Provided
Energy Rating
Heating
Oil
Broadband Speed
*³
Property Financials
Price
£550,000
Stamp Duty
Rates
£2,903.73 pa*¹
Typical Mortgage
Legal Calculator
Property Engagement
Views Last 7 Days
868
Views Last 30 Days
4,424
Views All Time
19,351
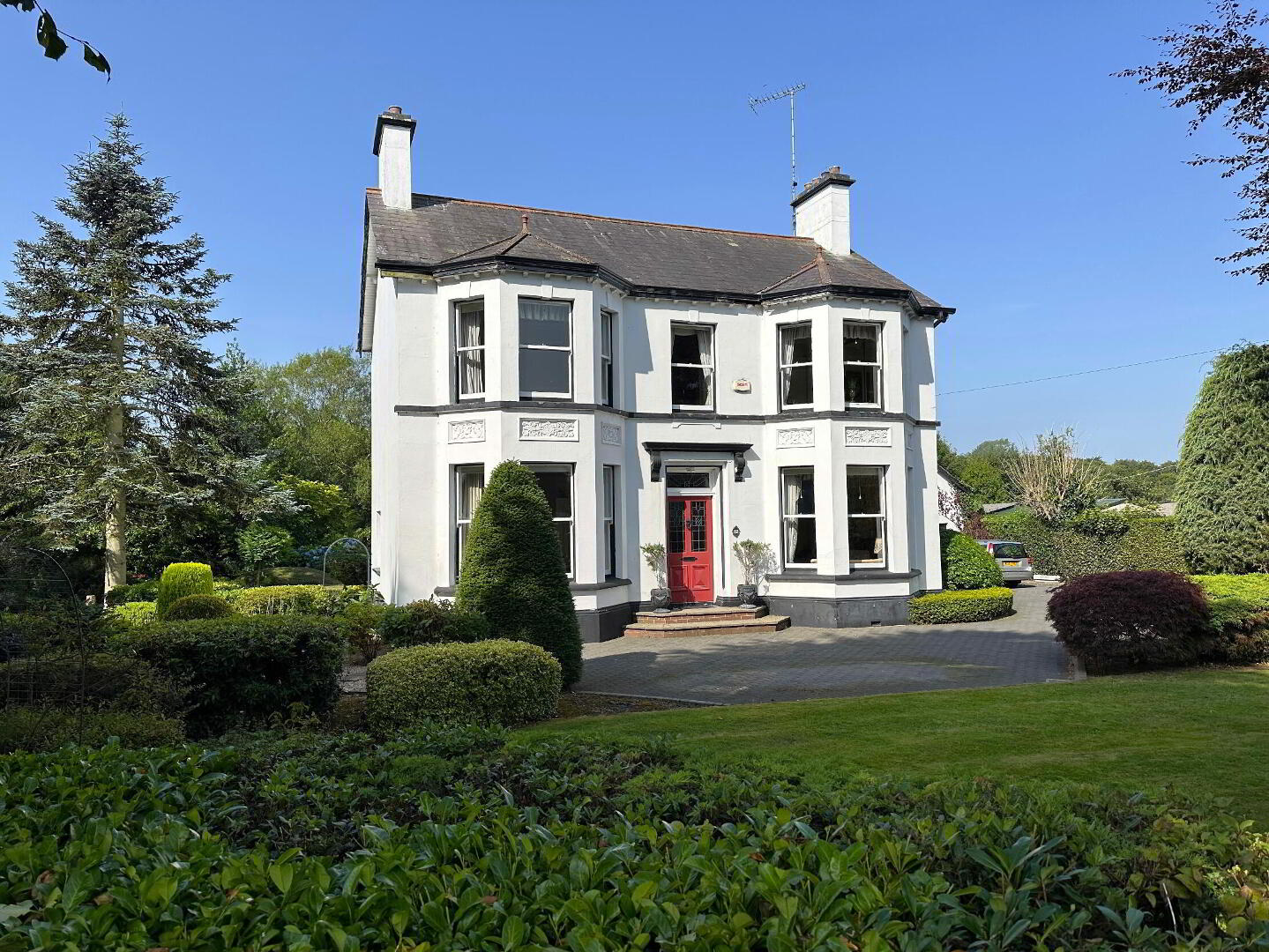
Additional Information
- Oil Fired Central Heating
- 0.8 Individual Site
- Individual Period Property
- Ground Floor Extension To Rear
- Beautiful Mature Gardens
- Convenient & Desirable Location
- Viewing Essential for Full Appreciation
Detached Period Residence with Stunning Grounds in Prime Location
A unique, once-in-a-lifetime opportunity to acquire this charming detached period residence, perfectly positioned adjoining Havelock Park. Set on a generous and mature 0.8-acre site, this home boasts an impressive array of trees and shrubs, offering privacy and a beautiful natural setting.
The spacious accommodation includes four well-proportioned bedrooms and three versatile reception rooms, complemented by a stylish ground floor open-plan extension to the kitchen—ideal for modern family living and entertaining.
Located just 0.5 miles from Banbridge Academy and only 1 mile from the town centre, this property provides the perfect balance of peaceful seclusion and convenient access to amenities.
With enormous potential to create a truly special family home, this residence represents a rare chance to secure a distinctive and character-filled property in a highly sought-after area.
- Entrance Hall
- Hardwood front door with ornate inset and feature fan light, corniced ceiling and ceiling rose, double radiator.
- Drawing Room 25' 9'' x 12' 10'' (7.84m x 3.91m) (Into Bay)
- Marble fireplace and hearth with feature surround, corniced ceiling and rose, feature bay window, 4 double radiators.
- Living / Dining Room 25' 8'' x 12' 10'' (7.82m x 3.91m) (Into Bay)
- Tiled fireplace and hearth with wooden surround, corniced ceiling and ceiling roses, picture rail, feature bay window, 2 double radiators.
- Kitchen / Dining 21' 11'' x 11' 3'' (6.68m x 3.43m)
- Full range of high and low level fitted oak units with 1 1/2 bowl stainless steel sink unit and mixer tap. Built-in appliances include electric oven and 4 plate gas hob with extractor hood, microwave, fridge with ice box and dishwasher. Part tiled walls, door to side garden, recessed ceiling spots, double radiator. Steps down into …
- Family Room 20' 4'' x 13' 9'' (6.19m x 4.19m)
- Brick chimney breast with open fire inset and hearth, patio doors to rear, 2 double radiators.
- Utility Room 8' 7'' x 5' 9'' (2.61m x 1.75m)
- Range of fitted oak units with single bowl stainless steel sink unit and mixer tap, concealed space for tumble dryer, part tiled walls, 1 radiator.
- WC 4' 2'' x 3' 2'' (1.27m x 0.96m)
- With low flush WC, fully tiled walls and floor.
- 1st Floor
- Feature 1/2 landing, corniced ceiling, hotpress, double radiator.
- Bedroom 1 13' 9'' x 11' 6'' (4.19m x 3.50m) (To Robes & Into Bay)
- Corniced ceiling, wall to wall mirror sliderobes with shelving and hanging spaces, feature bay window, 3 double radiators.
- Bedroom 2 13' 9'' x 11' 8'' (4.19m x 3.55m) (To Robes & Into Bay)
- Corniced ceiling, feature bay windows, wall to wall mirror sliderobes with shelving and hanging spaces, 3 double radiators.
- Bedroom 3 13' 3'' x 11' 5'' (4.04m x 3.48m)
- Picture rail, double radiator.
- Bedroom 4 13' 1'' x 11' 4'' (3.98m x 3.45m)
- Built-in robe with shelving and hanging spaces, double radiator.
- Bathroom 11' 3'' x 6' 5'' (3.43m x 1.95m)
- Comprising low flush WC, pedestal wash hand basin with mixer tap, panel bath and corner tiled shower cubicle with thermostatic mixer shower, 1 radiator.
- Garage 16' 6'' x 12' 3'' (5.03m x 3.73m)
- Timber doors, light and power, separate WC.
- Loft Over Garage 16' 6'' x 12' 4'' (5.03m x 3.76m)
- External stairs, light.
- Wash Room / Workshop 12' 6'' x 12' 0'' (3.81m x 3.65m)
- Fitted units with double drainer stainless steel sink unit and mixer tap, plumbed for automatic washing machine, light and power.
- Outside
- A pillared entrance opens onto a charming brick-paved driveway that sweeps across the front and side of the property, leading to a tarmac parking bay adjacent to the garage. Set within approximately 0.8 acres, the gardens are expansive and beautifully mature, offering a rich tapestry of trees, shrubs, and hedging that create a series of distinct outdoor spaces. Thoughtfully landscaped and bursting with character, the grounds provide endless opportunities for relaxation, play, and gardening. Whether you're a seasoned horticulturist or simply enjoy being surrounded by nature, these gardens are sure to captivate.


