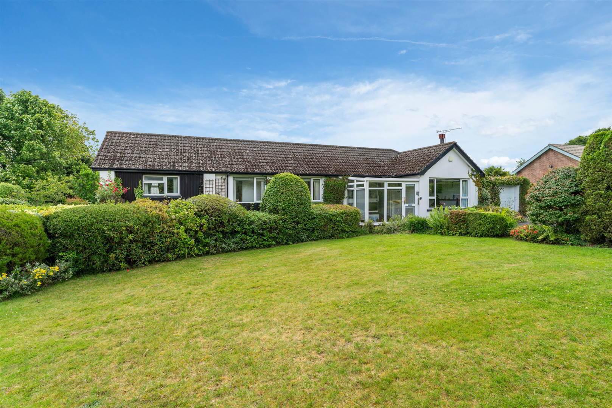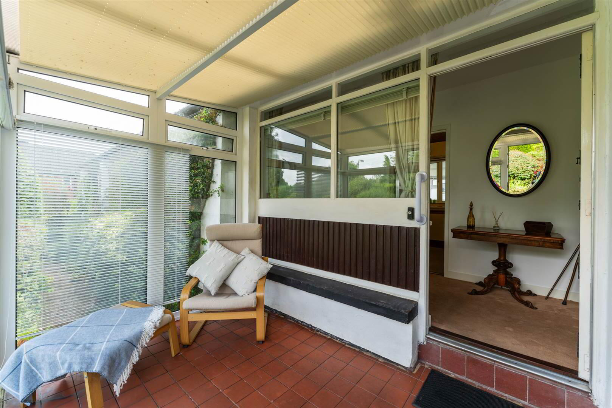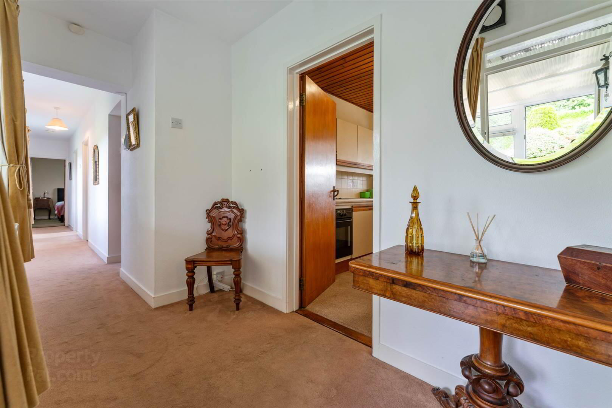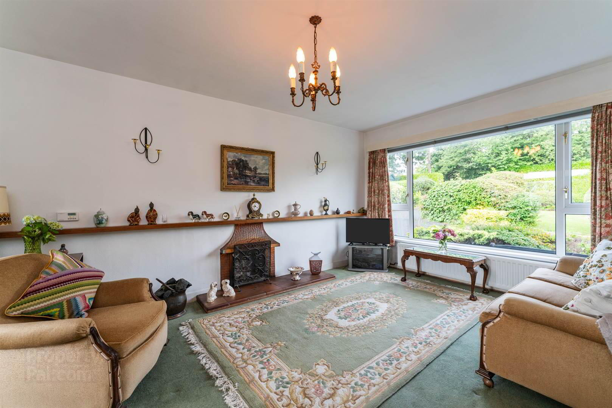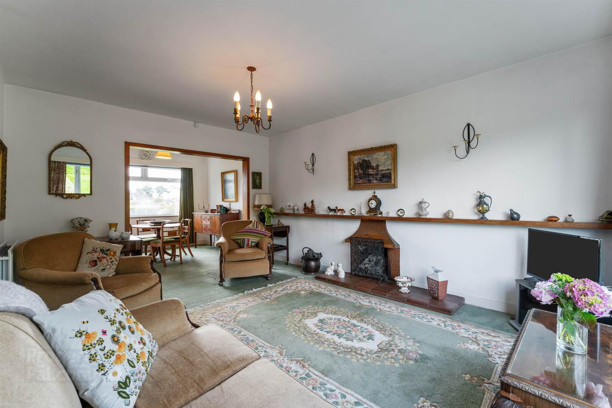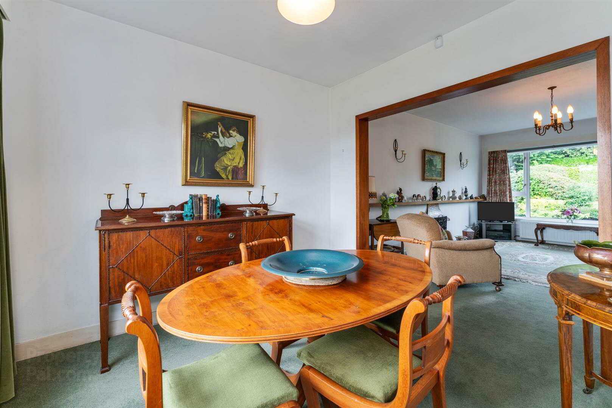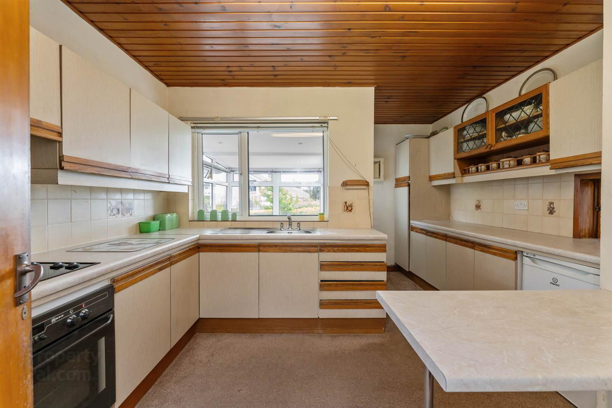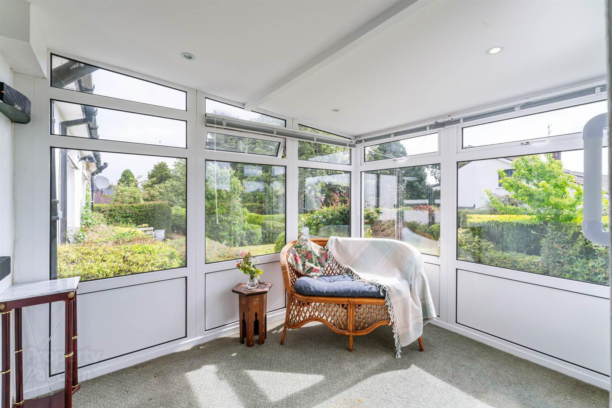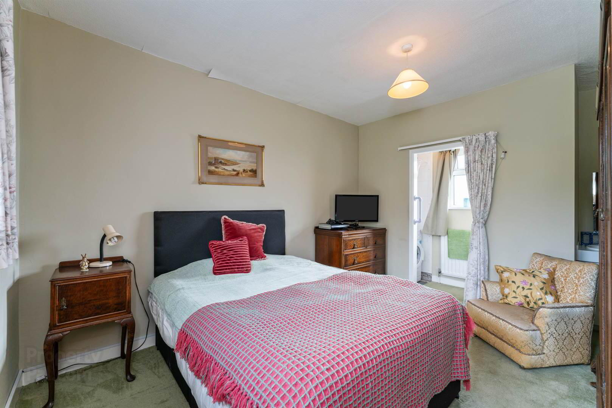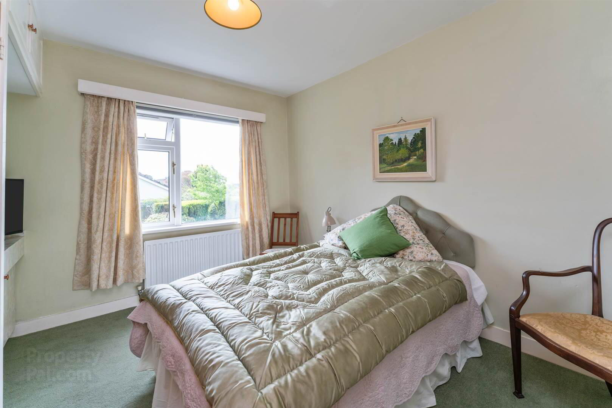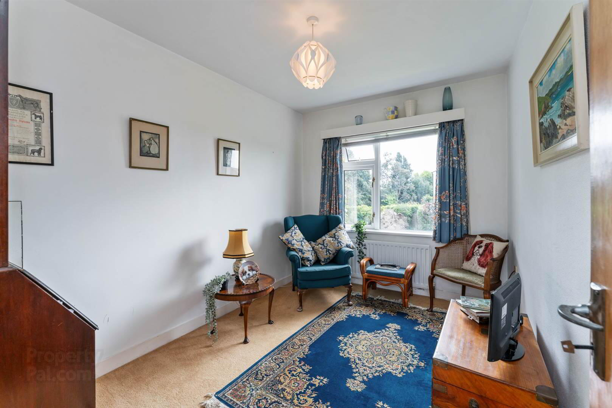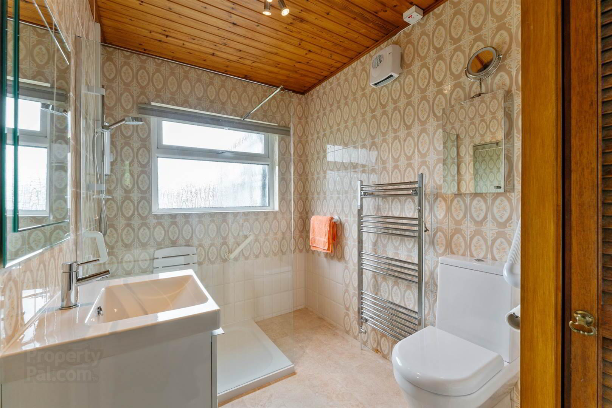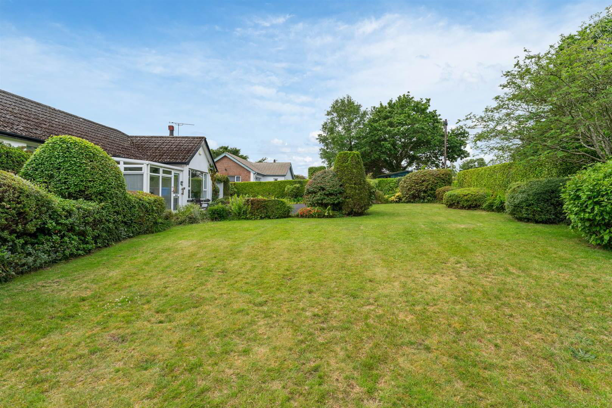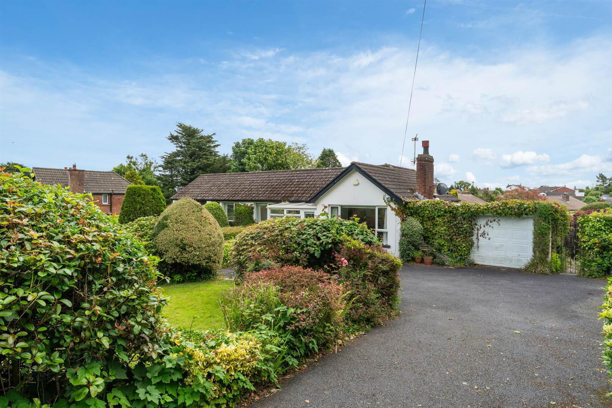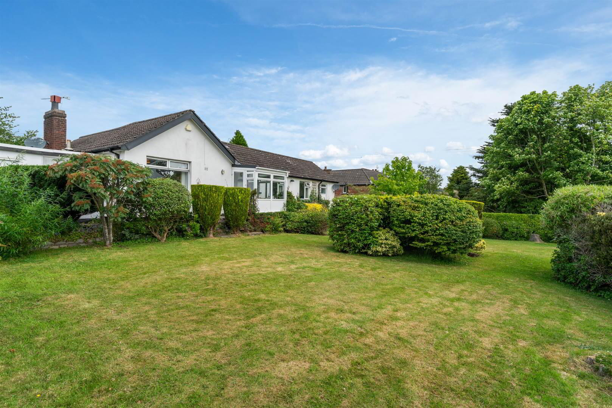'Harbour Grace', 10 Meadow Way,
Crawfordsburn, BT19 1JJ
3 Bed Detached Bungalow
Sale agreed
3 Bedrooms
3 Receptions
Property Overview
Status
Sale Agreed
Style
Detached Bungalow
Bedrooms
3
Receptions
3
Property Features
Tenure
Freehold
Energy Rating
Heating
Oil
Broadband
*³
Property Financials
Price
Last listed at Offers Around £350,000
Rates
£2,336.81 pa*¹
Property Engagement
Views Last 7 Days
35
Views Last 30 Days
126
Views All Time
9,153
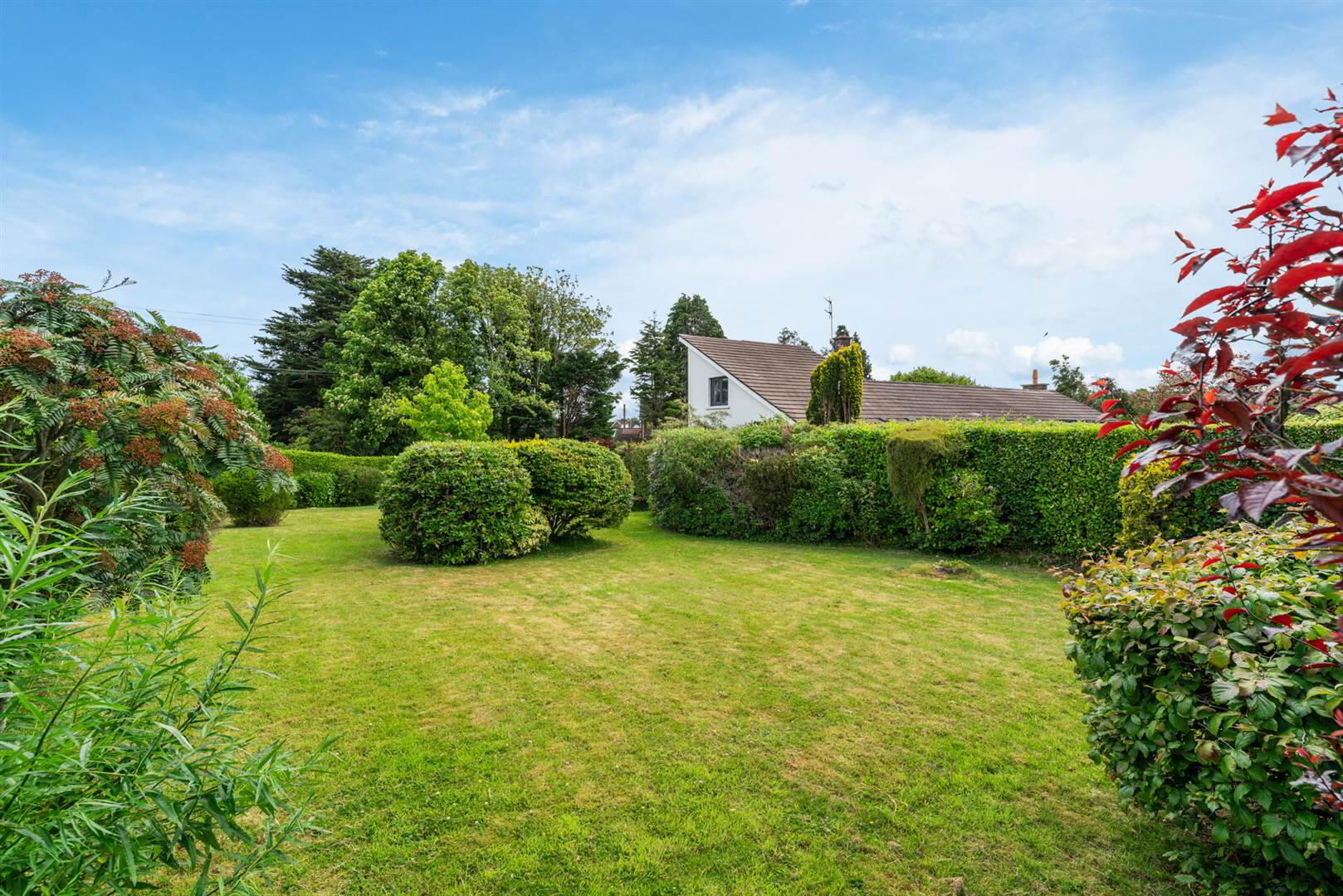
Features
- The facts you need to know..
- Detached bungalow set within spacious and mature gardens
- Priced to allow for modernisation
- Bright accommodation throughout
- Living room opening to dining room
- Kitchen with casual dining area
- Sunroom and garden room
- Shower room plus provision for an Ensuite
- Attached single garage with electric door and separate utility room
- PVC double glazed, oil fired central heating
- Extensive gardens laid in lawns, mature borders and flowerbeds
- Tarmac driveway with parking for three cars
- Only minutes from Crawfordsburn Village and Country Park
- An ideal opportunity to purchase a property that has a lot of potential either to renovate or extend (subject to relevant permissions)
"Nestled within a private mature site and located only minutes from Crawfordsburn village this is a superb, detached bungalow that offers bright and spacious accommodation with the ability if required to extend without detracting from the outside space.
Whilst priced to allow for modernisation the property and its grounds offer a purchaser the perfect downsize or for a new family the opportunity to grow into "
Ground Floor
- PVC double glazed door to:
- SUNROOM
- 3.1m x 2.03m (10' 2" x 6' 8")
Heather Brown tiled floor. Solid front door to: - ENTRANCE HALL:
- Hotpress, lagged copper cylinder.
- LIVING ROOM:
- 4.93m x 3.63m (16' 2" x 11' 11")
Fireplace with Heather Brown hearth, large picture window looking into the garden, archway leading to: - DINING ROOM:
- 2.97m x 2.97m (9' 9" x 9' 9")
Hatch to kitchen. - KITCHEN WITH CASUAL DINING
- 4.24m x 3.68m (13' 11" x 12' 1")
Range of high and low level cabinets, under unit lighting, laminate worktops, four ring ceramic hob, under oven, space for fridge, single drainer stainless steel sink unit with mixer tap, part tiled walls, glazed door to: - GARDEN ROOM
- 2.95m x 2.26m (9' 8" x 7' 5")
Low voltage lighting, views over the gardens. - BEDROOM (1):
- 4.55m x 3.05m (14' 11" x 10' 0")
Including shower area. - ENSUITE SHOWER ROOM:
- Space for shower, low flush wc.
- BEDROOM (3):
- 3.51m x 2.57m (11' 6" x 8' 5")
- BEDROOM (2):
- 3.51m x 3.18m (11' 6" x 10' 5")
Including built-in wardrobes, vanity unit with inset sink and cabinet below. - SHOWER ROOM:
- 2.79m x 1.85m (9' 2" x 6' 1")
Large walk-in shower cubicle with Mira Sport electric shower, wall mounted sink unit, mixer tap with cabinet below, low flush wc, fully tiled walls, tongue and groove ceiling, cabinet with shelving, heated towel radiator.
Outside
- OUTSIDE UTILITY
- 5.89m x 1.8m (19' 4" x 5' 11")
Oil fired central heating, plumbed for washing machine, space for tumble dryer.
- ATTACHED SINGLE GARAGE
- 5.87m x 3.02m (19' 3" x 9' 11")
Electric up and over door. Light and power. Water tap. - Large gardens surrounding the house with mature hedging, flowerbeds and grass.
- PVC oil tank. Outside tap. Outside light.
Directions
Travelling from the Bangor to Belfast carriageway towards Bangor, turn left onto the Ballyrobert Road, continue for 2.5 miles, turn right into Ballymullan Road, first right into Meadow Way and No 10 is on your right.


