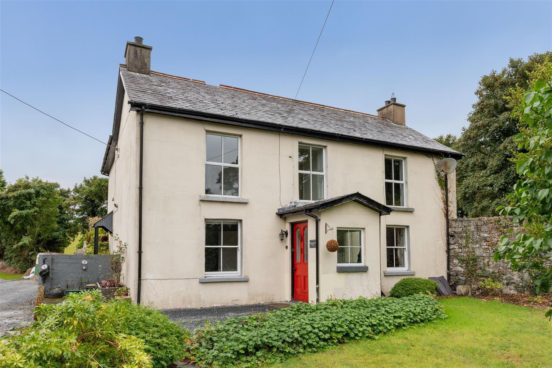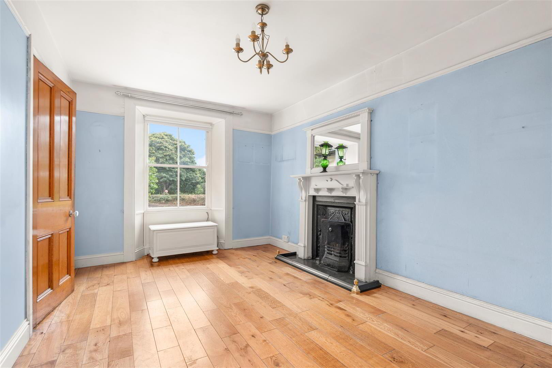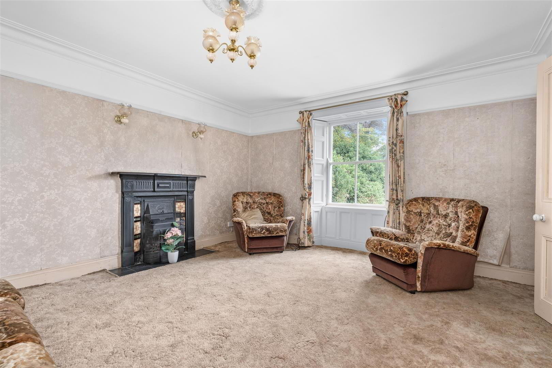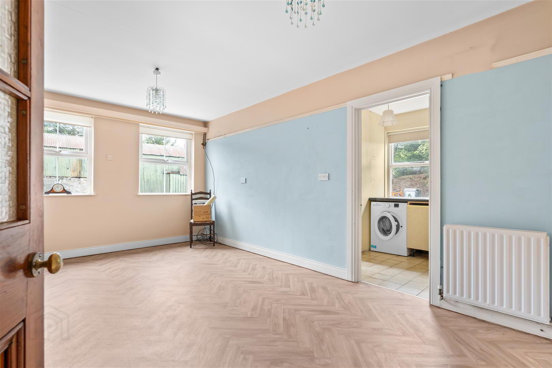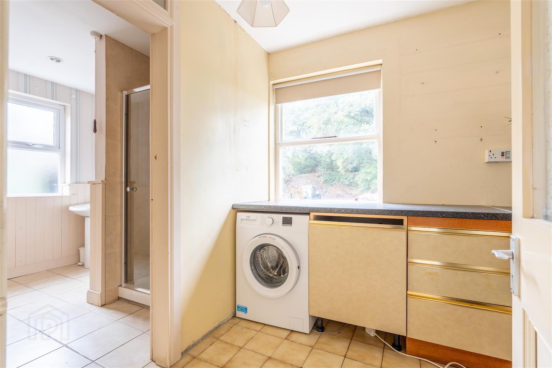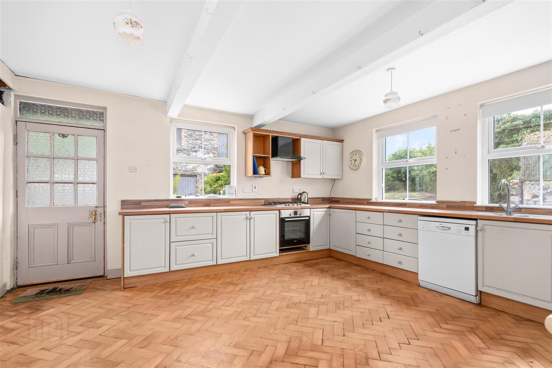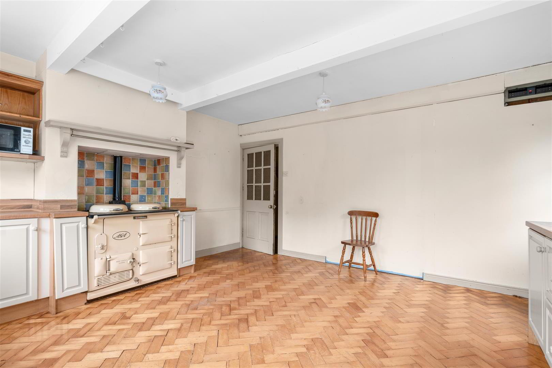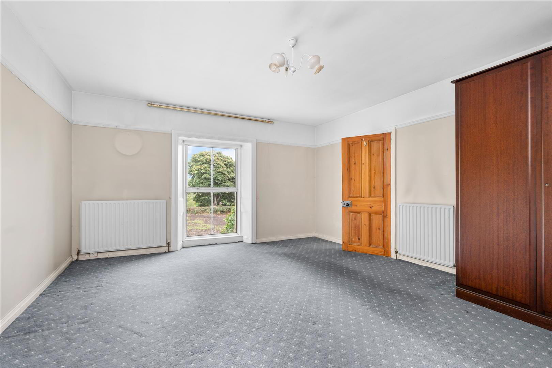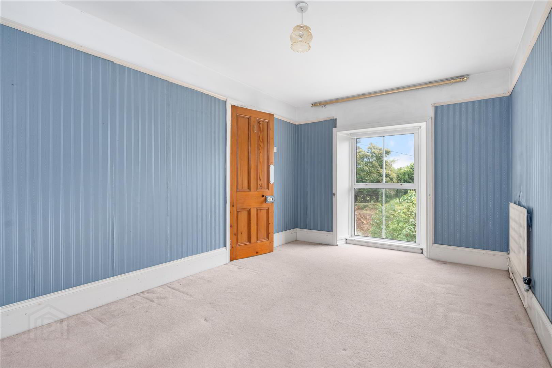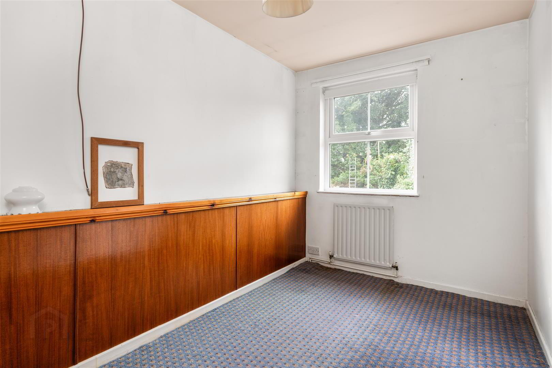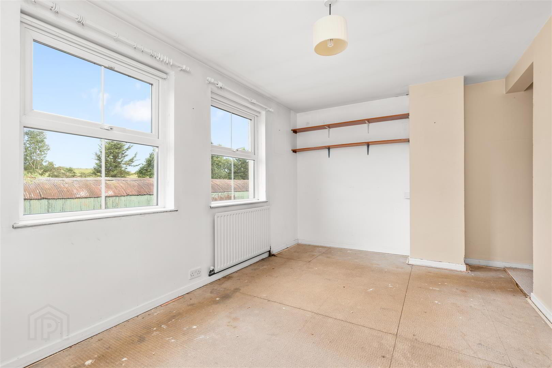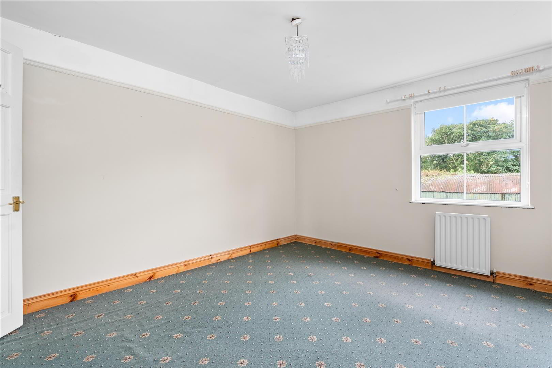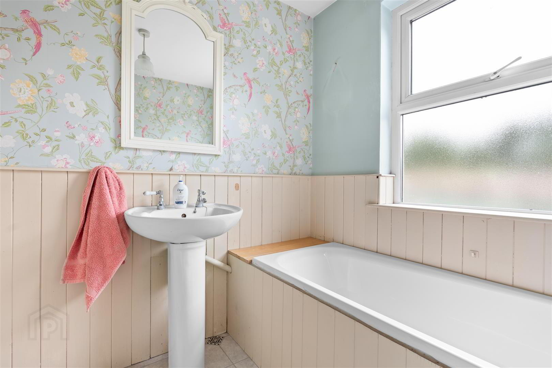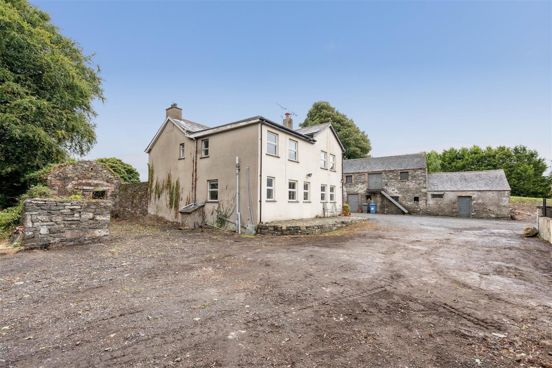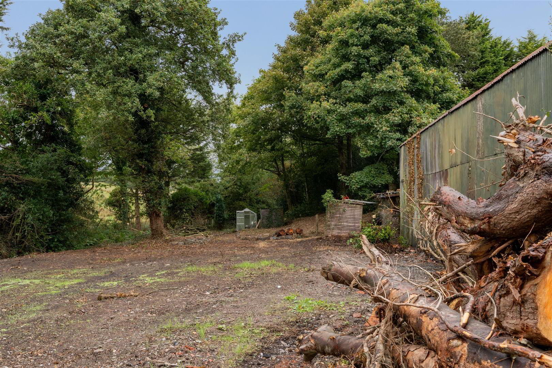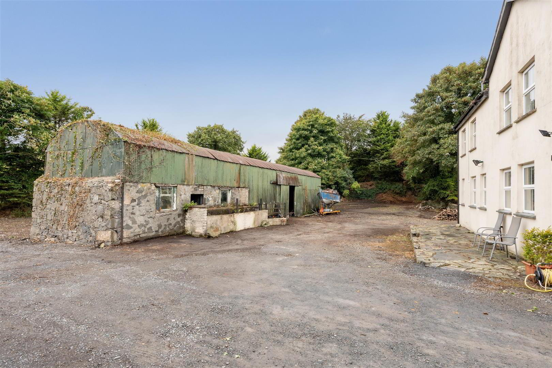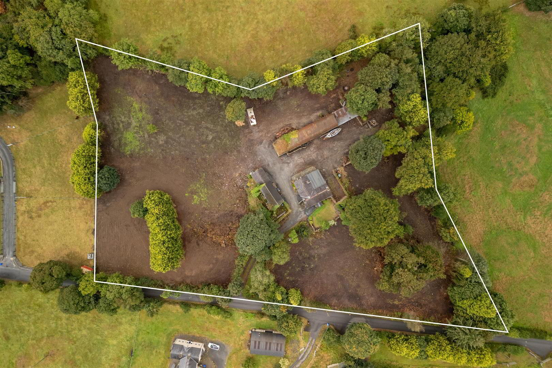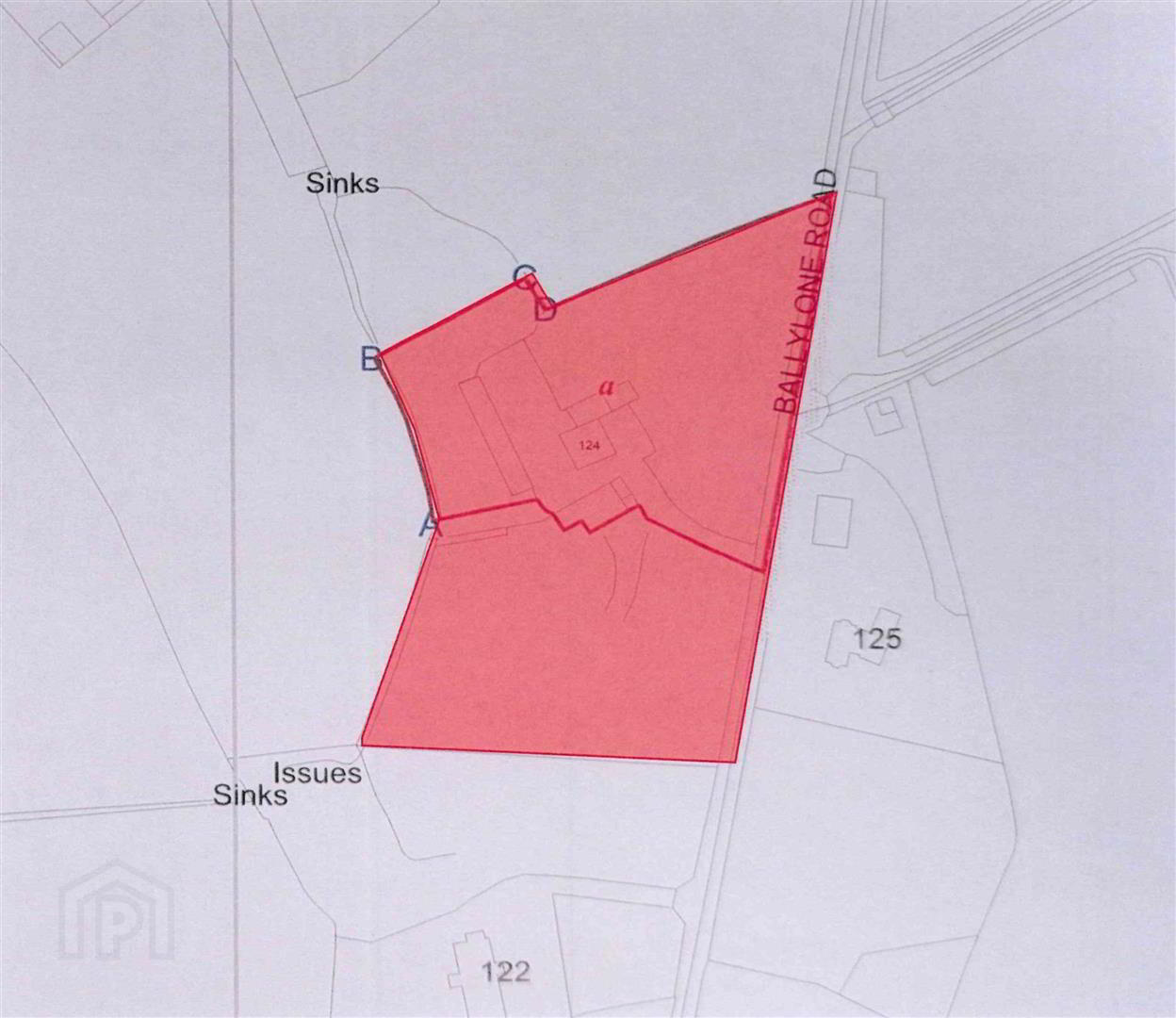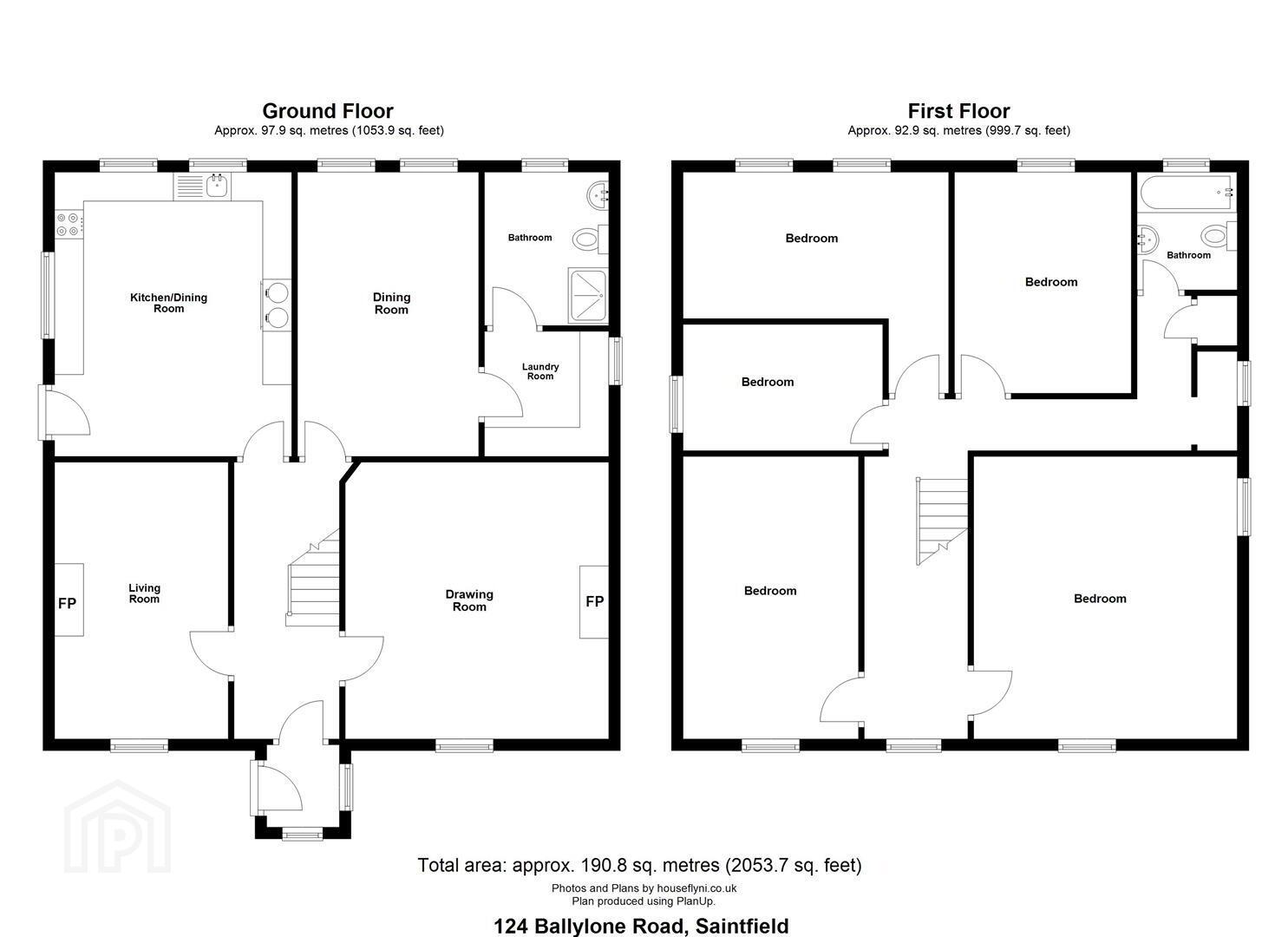Greenwood House, 124 Ballylone Road,
Saintfield, BT24 7NA
5 Bed Detached House
Offers Over £400,000
5 Bedrooms
2 Bathrooms
3 Receptions
Property Overview
Status
For Sale
Style
Detached House
Bedrooms
5
Bathrooms
2
Receptions
3
Property Features
Tenure
Freehold
Energy Rating
Heating
Oil
Broadband Speed
*³
Property Financials
Price
Offers Over £400,000
Stamp Duty
Rates
£2,437.44 pa*¹
Typical Mortgage
Legal Calculator
In partnership with Millar McCall Wylie
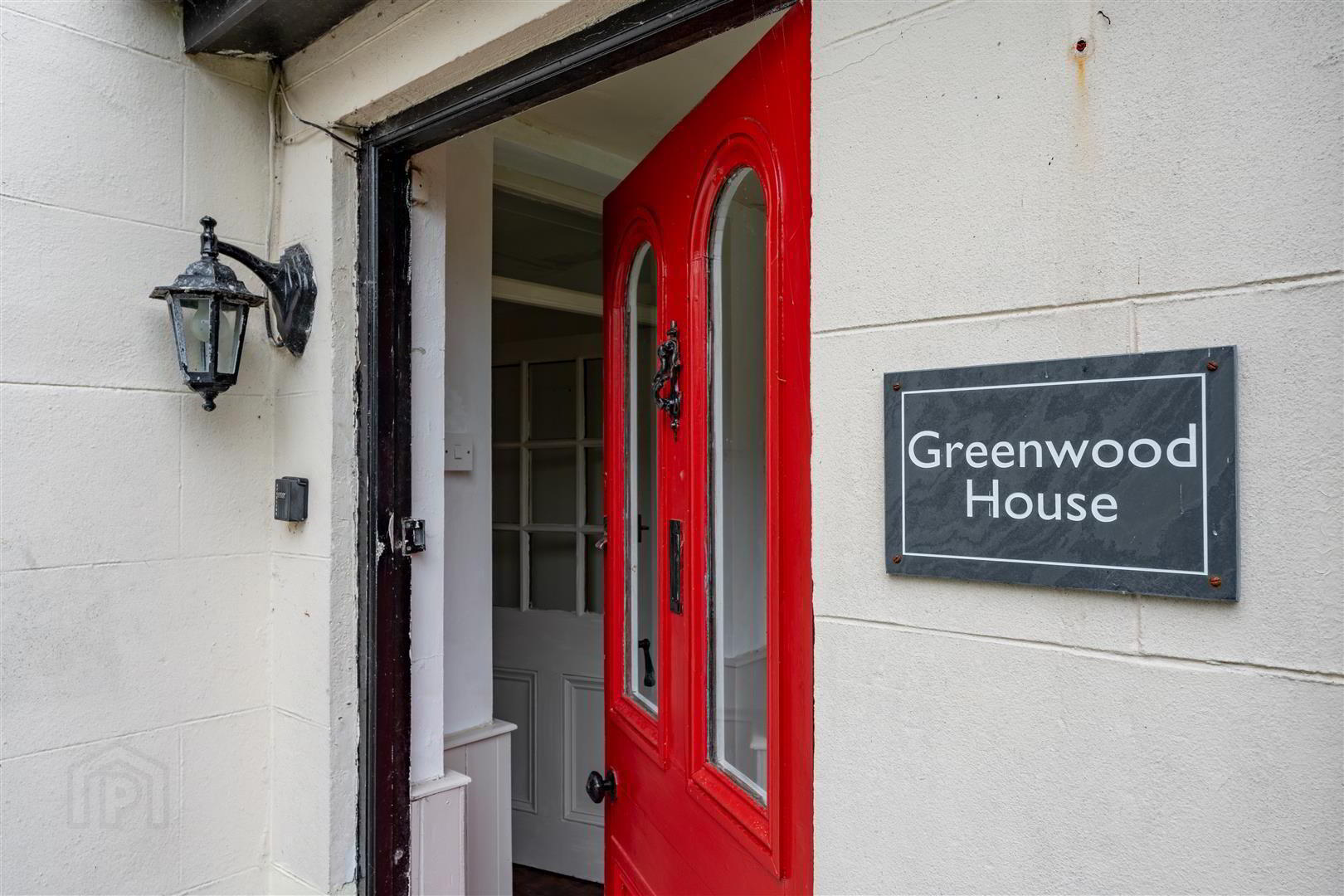
Additional Information
- Victorian Farmhouse Residence, with Compact Range of Traditional Outbuildings
- Set in its own Grounds Extending to Circa 2.657 Acres or Thereabouts
- 5 Spacious Bedrooms with Principal Bathroom and Downstairs Shower Room
- Spacious Drawing Room with Open Fireplace. Separate Living and Dining Rooms and Large Farmhouse Kitchen with Range Cooker
- Good Range of Agricultural Outbuildings
- Double Glazing
- Oil Fired Central Heating
- Short Drive to the Charming Villages of Saintfield and Crossgar
- Convenient Commuting to Belfast, Hillsborough and Lisburn
Internally, the accommodation is bright and spacious, is fitted with oil fired central heating and includes three receptions, farmhouse kitchen and laundry room, five bedrooms, bathroom and luggage store at first floor level. The house retains many of its original features and although in need of some modernisation, provides the basis for a fine country residence and is set well back from the main road providing a peaceful setting.
The residence was extended some years ago when insulation blocks and insulation were installed to the extension walls. The lands surround the property and provide ample space for those with an equestrian interest, business or three generational livings.
- Entrance Porch
- Quarry tiled floor.
- Entrance Hall
- Parquet hardwood floor; picture rail.
- Drawing Room 4.67m x 4.17m (15'4 x 13'8)
- Cast iron fireplace with tiled panels; tiled hearth; embossed canopy; cornice ceiling; fitted picture rail; two wall lights.
- Living Room 4.78m x 3.00m (15'8 x 9'10)
- Embossed cast iron fireplace with carved and painted surround; matching mirrored over mantle; oak floor; fitted picture rail; two wall lights.
- Dining Room 5.13m x 3.07m (16'10 x 10'1)
- Picture rail.
- Laundry Room 2.34m x 2.13m (7'8 x 7'0)
- Range of floor level cupboards; formica worktops; plumbed for washing machine; tiled floor; door to shower room.
- Shower Room 2.67m x 2.01m (8'9 x 6'7)
- White suite comprising tiled shower with Aqualisa thermostatically controlled shower; fitted glass shower door; close coupled wc; pedestal wash hand basin; Wainscot wall panelling to dado rail; tiled floor; spotlighting.
- Kitchen 4.90m x 4.60m (16'1 x 15'1)
- 1 1/2 tub single drainer stainless steel sink unit with chrome swan neck mixer taps; range of painted finish eye and door level cupboards and drawers; matching leaded and glass display cupboards and open display shelves; formica worktops; two oven cream coloured range in a tiled surround, mantle over; maple parquet floor; integrated Bosch electric under oven; 5 ring Smeg gas hob with extractor unit over.
- Hallway
- Victorian hardwood turned newel post, hardwood handrail and staircase leading to first floor.
- Landing
- Hotpress with insulated copper cylinder; immersion heater.
- Bedroom 1 4.85m x 4.14m (15'11 x 13'7)
- Picture rail.
- Bedroom 2 4.70m x 2.90m (15'5 x 9'6)
- Picture rail.
- Bedroom 3 3.51m x 2.16m (11'6 x 7'1)
- Built-in bookshelf.
- Bedroom 4 4.62m x 2.79m (15'2 x 9'2)
- Built-in shelves.
- Bedroom 5 3.96m x 3.18m (13'0 x 10'5)
- Picture rail.
- Bathroom 2.08m x 2.01m (6'10 x 6'7)
- White suite comprising panel bath; pedestal wash hand basin; close coupled wc; Wainscot panelling to walls.
- Luggage Store 1.73m x 1.09m (5'8 x 3'7)
- Outside
- Short gravel drive leading to parking and to an extensive yard.
- Store 9.45m x 4.22m (31'0 x 13'10)
- Sub-divided to provide a stable; loft over; cobbled floor.
- Byre 5.66m x 4.14m (18'7 x 13'7)
- Hay Shed 27.43m x 5.49m (90'0 x 18'0)
- Sliding double doors; providing extensive space.
- Tool Shed 9.14m x 4.57m (30'0 x 15'0)
- Light and power point.
- Cattle Crush & Shute
- Boiler House
- Oil fired boiler; PVC oil storage tank.
- Gardens
- Gardens to front laid out in lawn bounded by mature shrubs; lead to car port.
Rear gardens with glass house, orchard and a fine standing of mature trees. - Paddocks
- Situated to sides and rear, provide ample space for grazing horses and/or ponies.
- Tenure
- Freehold
- Capital / Rateable Value
- £240,000. Rates Payable = £2,437.44 Per Annum (approx)

