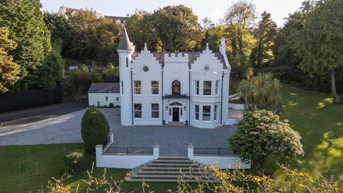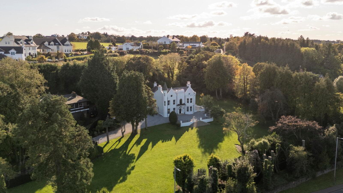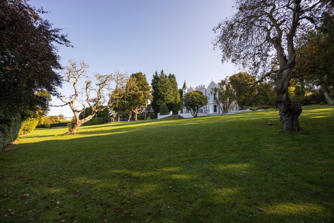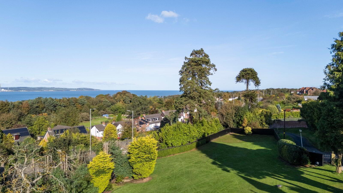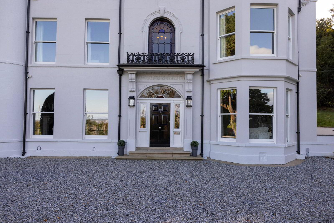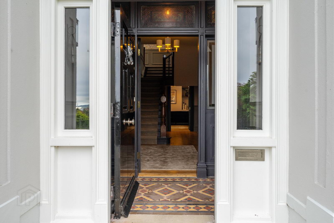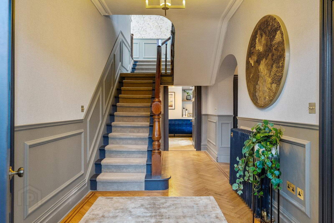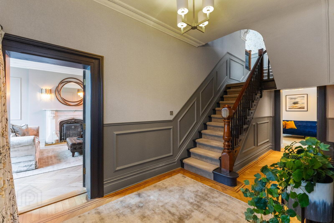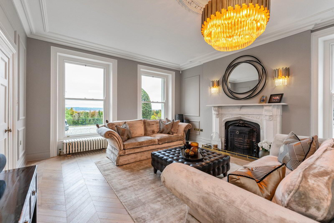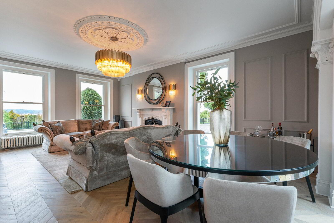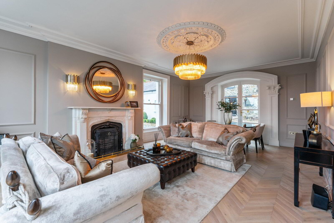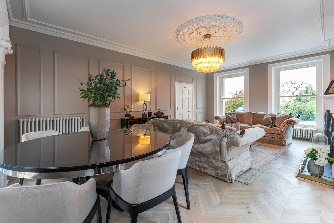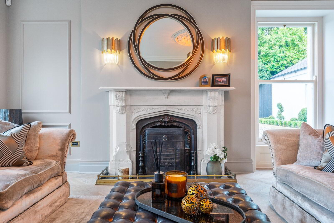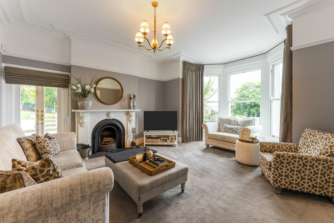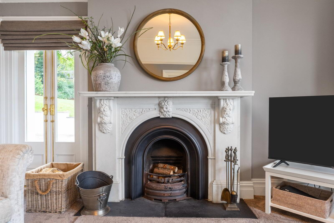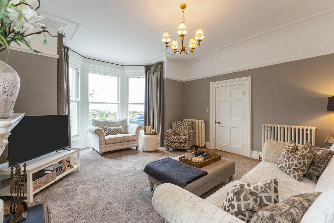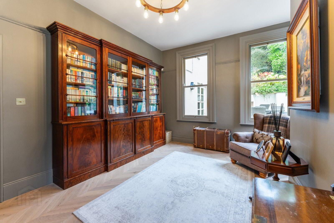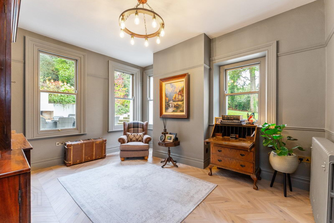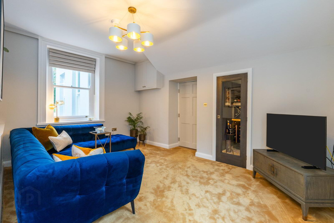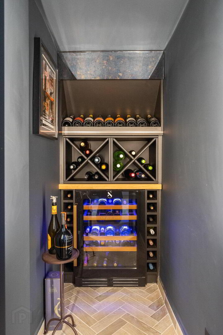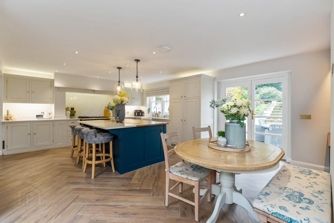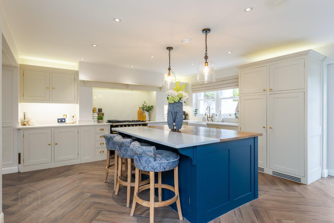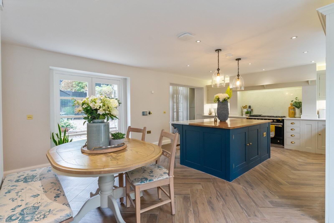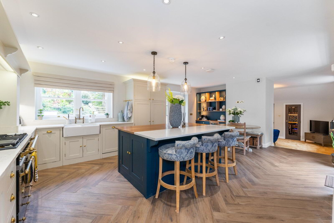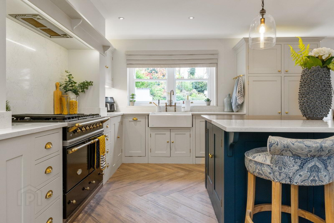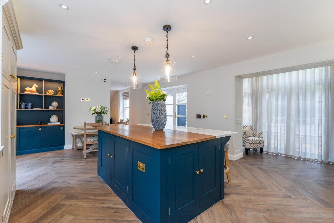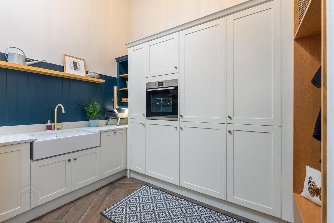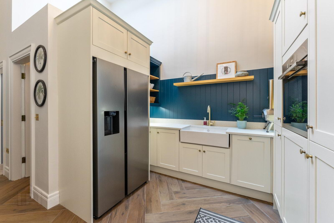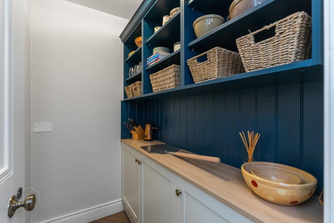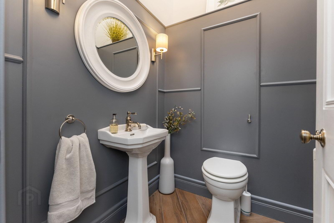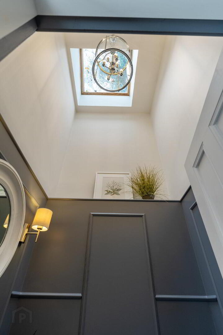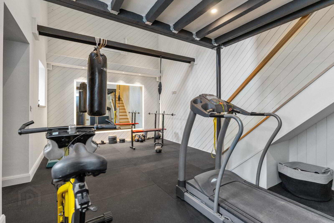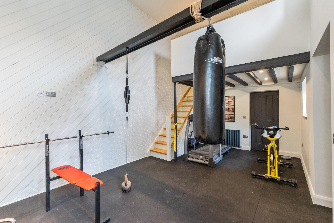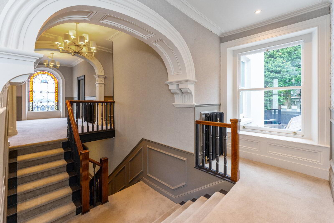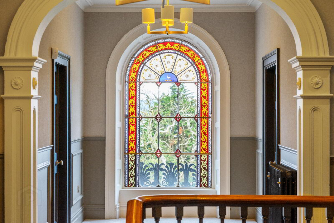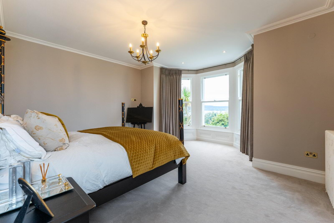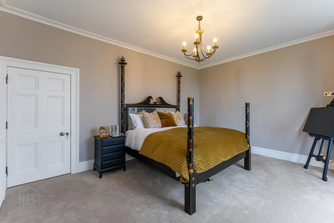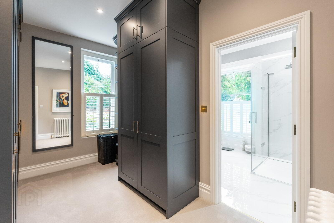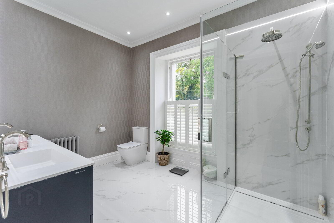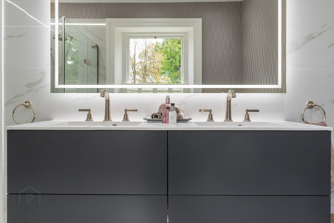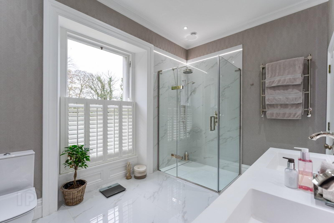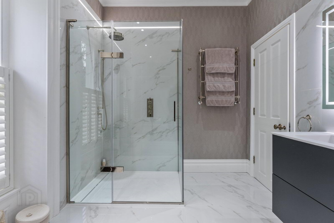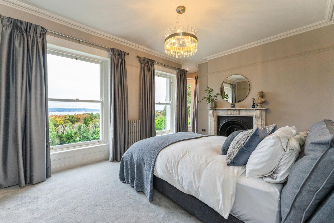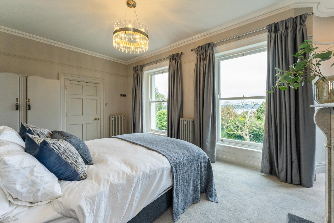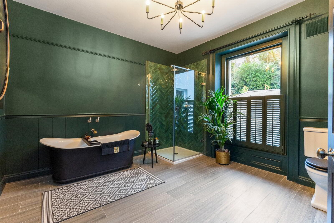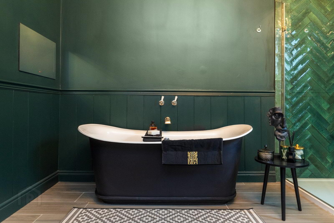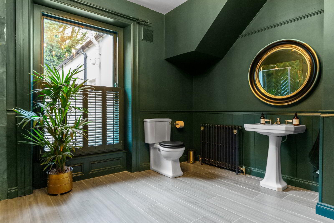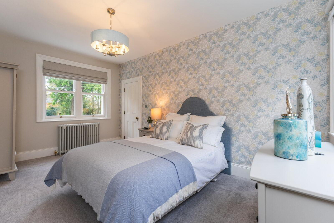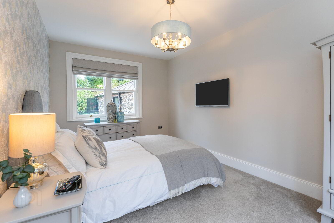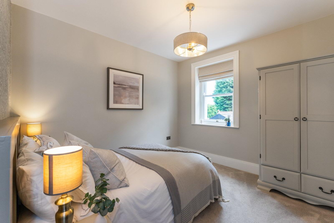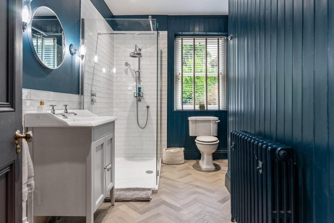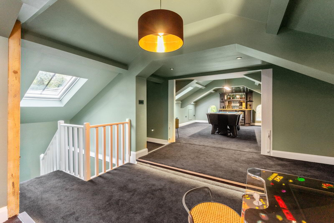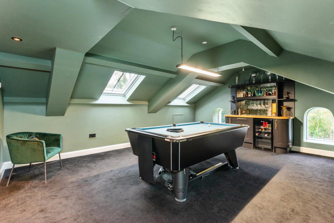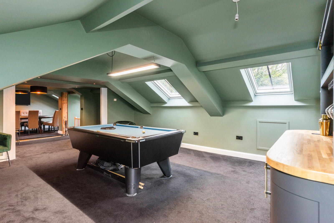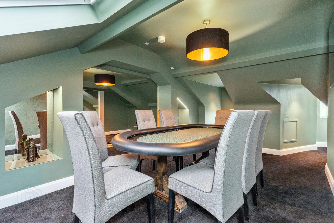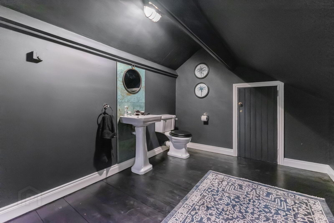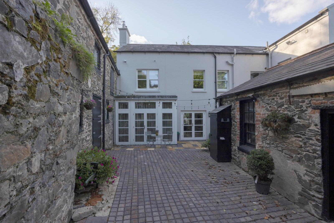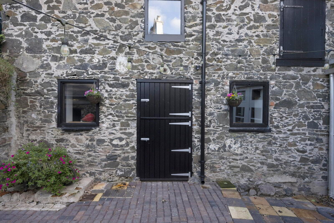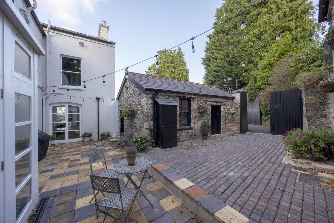Greenmount, 205 Bangor Road,
Holywood, BT18 0JG
5 Bed Detached House
Price Not Provided
5 Bedrooms
3 Receptions
Property Overview
Status
For Sale
Style
Detached House
Bedrooms
5
Receptions
3
Property Features
Tenure
Not Provided
Energy Rating
Broadband
*³
Property Financials
Price
Price Not Provided
Rates
£3,815.20 pa*¹
Legal Calculator
In partnership with Millar McCall Wylie
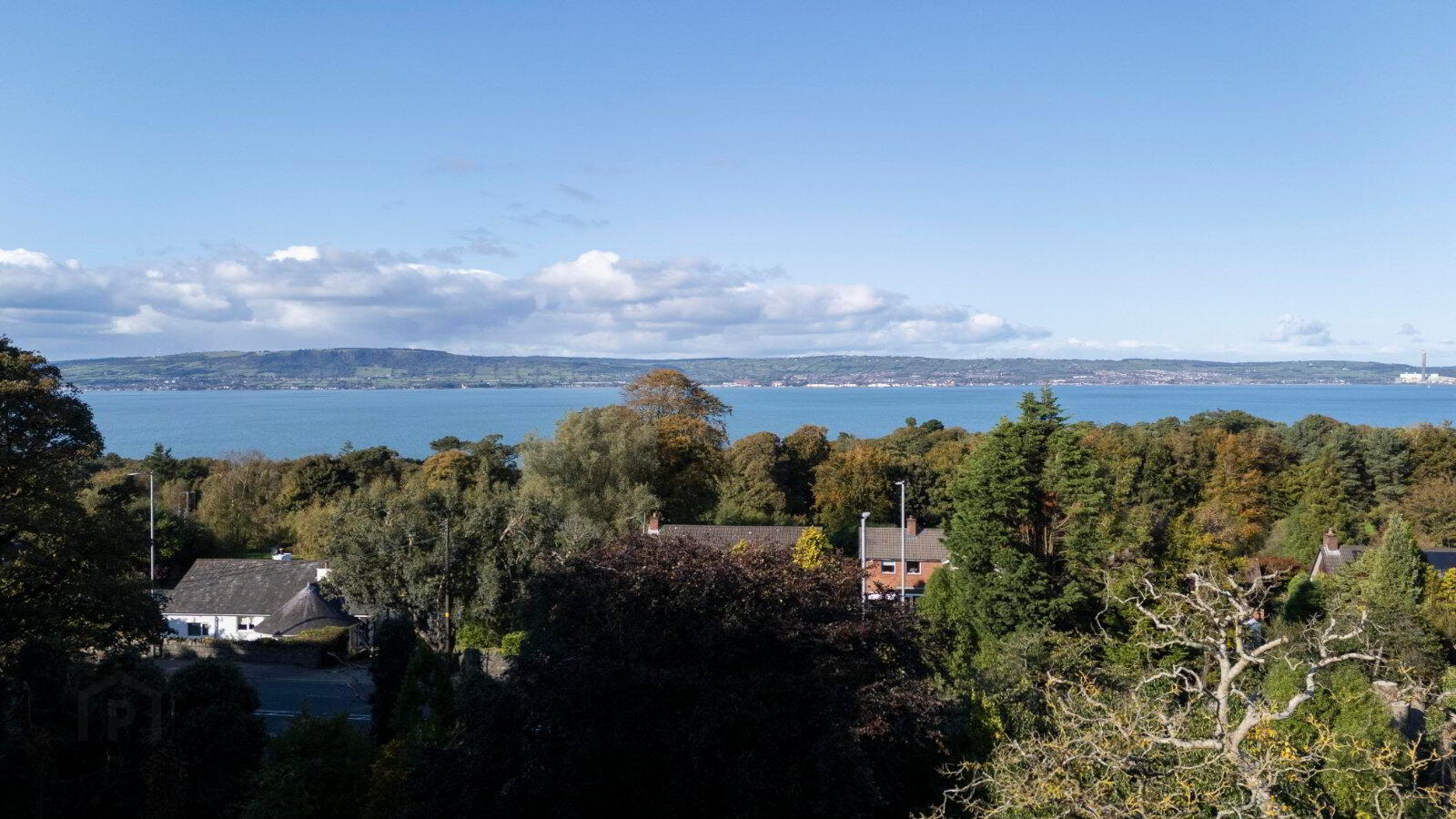
Additional Information
- Handsome detached period home in a Scottish baronial style
- Dates back to early 19th century & has been extensively refurbished and tastefully decorated throughout
- Property is Category B1 Listed
- Period features such as corniced ceilings, attractive fireplaces & ornate stained glass window
- Mature grounds set in c. 1.8 acres in lawns and bordered by mature trees
- Three reception rooms
- Open plan kitchen, living and dining space
- Five bedrooms
- Principal suite with en suite shower room & dressing room
- Family bathroom
- Large attic room with WC
- Utility room
- Downstairs WC
- Gym with mezzaine level
- Oil fired central heating
- 9.5 Ft ceilings.
- Hardwood double glazed sash windows
- Period style radiators from Wilsons Yard throughout
- C. 5000 Sq. Ft.
- Stoned driveway with ample parking and turning space
- Property is surrounded by manicured rolling lawns, with mature shrub beds and boundary
- Cobbled courtyard and entertaining patios
- Entrance:
- Attractive entrance with steps to front entrance door with outside lighting. Hardwood panelled door with glazed side panels and fan light to:
- Entrance Porch:
- Period style tiled floor, corniced ceiling, partially glazed inner door to:
- Reception Hall:
- 6.27m x 3.05m (20'7" x 10'0")
Solid oak parquet wood floor, attractive staircase to first floor with carved wood Newell post, half panelled walls, corniced ceiling, ceiling rose, cloaks cupboard. - Drawing Room:
- 7.67m x 4.78m (25'2" x 15'8")
Engineered oak parquet flooring, marble fire surround with cast iron inset, open fire and slate hearth, panelled walls, wall light wiring, double opening doors to courtyard, corniced ceiling, ceiling rose, Lough views. - Living Room:
- 5.8m x 4.72m (19'0" x 15'6")
Marble fire surround with cast iron inset, open fire and slate hearth, double opening doors to side patio, corniced ceiling, Lough views. - Study
- 4.62m x 3.5m (15'2" x 11'6")
Engineered oak parquet flooring. - Sitting Room:
- 4.6m x 3.18m (15'1" x 10'5")
Shelving in alcoves, under stairs, wine cupboard with bespoke wine shelving, tiled floor, feature lighting open to Kitchen/Dining. - Kitchen/Dining:
- 6.63m x 4.57m (21'9" x 15'0")
Solid painted wood ‘Plain English’ kitchen with varnished hardwood and quartz worktops, twin Belfast sink with mixer taps, plumbed for gas range cooker with quartz splashback and concealed extractor hood, integrated dishwasher, integrated fridge, build in dresser unit, double opening doors to side patio, double opening doors to inner courtyard, tiled floor, recessed lighting. - Utility Room:
- 3.15m x 2.44m (10'4" x 8'0")
Excellent range of high and low level fitted cabinets with quartz work surfaces, porcelain Belfast sink unit with mixer taps, integrated dishwasher, integrated oven, recess for fridge freezer, plumbed for washing machine, space for tumble dryer, cloaks hanging space, display shelves, oil fired boiler, tiled floor, vaulted ceiling with velux window. - Walk In Pantry
- 1.85m x 0.9m (6'1" x 2'11")
Fitted cabinets and open shelving, tiled floor. - Cloakroom:
- WC and pedestal wash hand basin, panelled walls, vaulted ceiling with velux window, tiled floor.
- Gym
- 6.15m x 3.4m (20'2" x 11'2")
Access via main house, has been passed for ancilliary accommodation if required. Panelled walls with feature lighting and built in mirror, air conditioning (heat and cool) stable door to courtyard. Staircase to Mezzanine Level. - Mezzanine Level
- 2.67m x 2.34m (8'9" x 7'8")
Ideal as a study space. - First Floor
- Landing:
- Feature stained glass arch window, half panelled walls, recessed lighting, corniced ceiling, stairs to Second Floor.
- Bedroom 1
- 5.18m x 5.03m (17'0" x 16'6")
Into bay. Lough views, corniced ceiling, recessed lighting. - Dressing Room
- 3.66m x 2.34m (12'0" x 7'8")
Built in wardrobes, recessed lighting, plantation style shutters. - Ensuite Shower Room
- 3.53m x 2.44m (11'7" x 8'0")
Contemporary white suite with Samuel Heath fittings comprising of low flush WC, twin Dasani wash hand basin with vanity unit below and illuminated wall mirror above, fully tiled corner shower, chrome heated towel radiator, tiled floor, recessed lighting, corniced ceiling, fitted plantation shutters. - Bedroom 2:
- 4.98m x 3.68m (16'4" x 12'1")
Marble fire surround with cast iron inset, open fire and tiled hearth, feature turret, lough views, corniced ceiling. - Bathroom
- 4.1m x 3.53m (13'5" x 11'7")
Traditional style suite comprising: Low flush WC, pedestal wash hand basin, free standing bath with Lefroy Brooks mixer taps and built in TV above, fully tiled shower cubicle with Lefroy Brooks fitments, half panelled walls, ceramic tiled floor, recessed lighting. - Second Floor Return
- Return Landing:
- Half panelled walls, corniced ceiling, recessed lighting.
- Bedroom 3
- 4.93m x 3.1m (16'2" x 10'2")
Solid wood strip floor. - Bedroom 4
- 3.35m x 3.05m (11'0" x 10'0")
- Shower Room
- 3.5m x 1.75m (11'6" x 5'9")
Traditional white suite comprising of: Low flush WC, wash hand basin with vanity unit below, fully tiled corner shower, ceramic tiled floor, recessed lighting, tongue and groove panelled walls. - Second Floor
- Games Room
- 5.61m x 4.9m (18'5" x 16'1")
Built in bar with display shelves, velux windows. - Poker Room
- 4.88m" " x 2.9m
Feature circular window, featureturret with lough views, velux window. - WC:
- Traditional style suite comprising of low flush WC and pedestal wash hand basin, wood strip floor, access to large eaves storage.
- Outside
- Courtyard:
- Fully enclosed paved and cobbled courtyard, water feature with fountain, outside lighting, double opening barn doors to side of house, entertaining patio with outdoor fireplace, outside water supply, outside power points.
- Garden Store:
- 3.68m x 2.24m (12'1" x 7'4")
Power and light, shelving. - Garage:
- 4.9m x 3.38m (16'1" x 11'1")
Up and over remote shutter door. Power and light.


