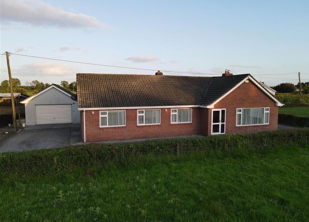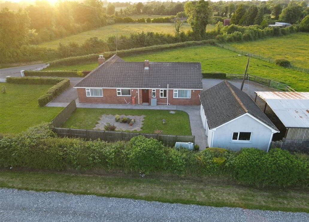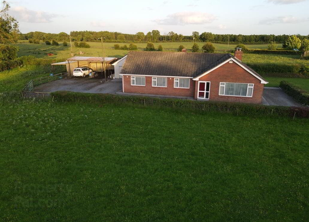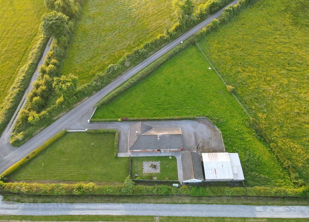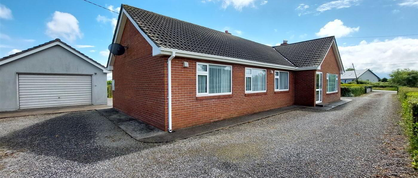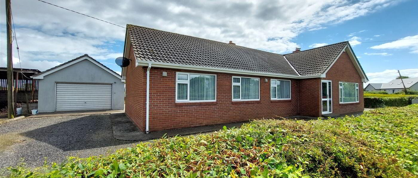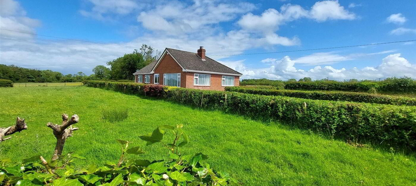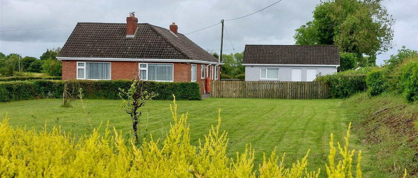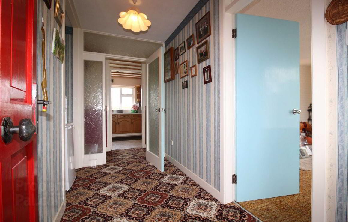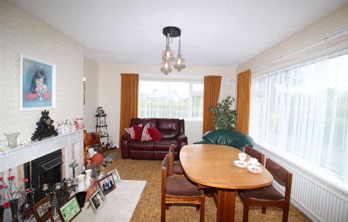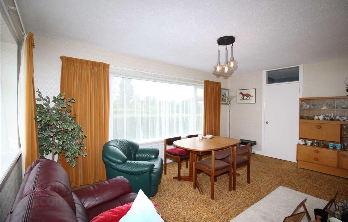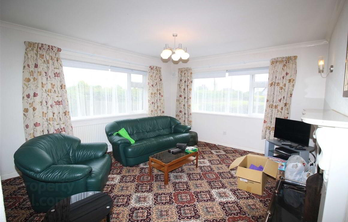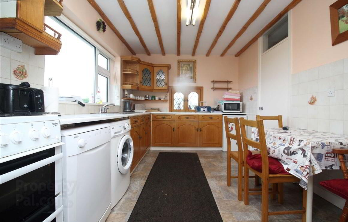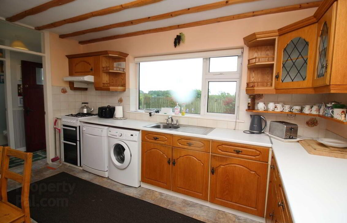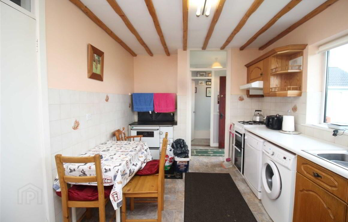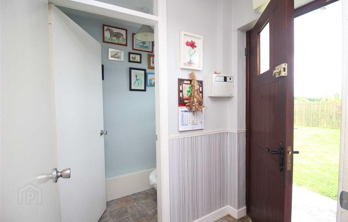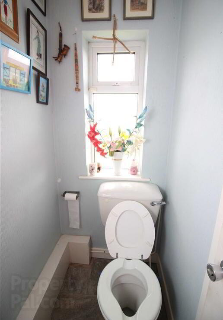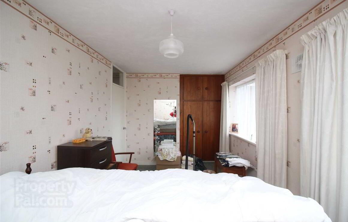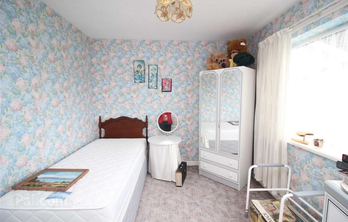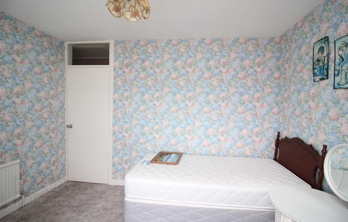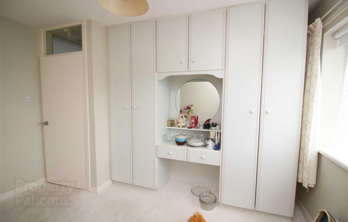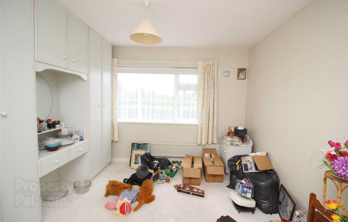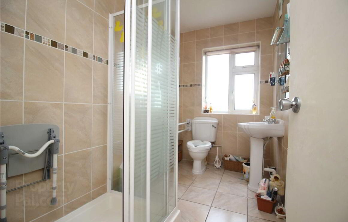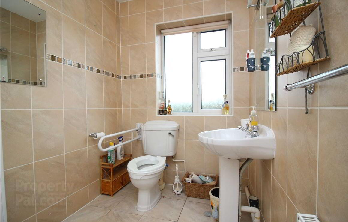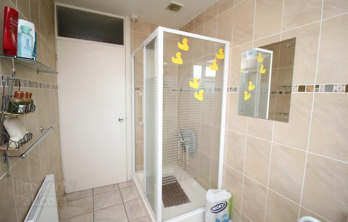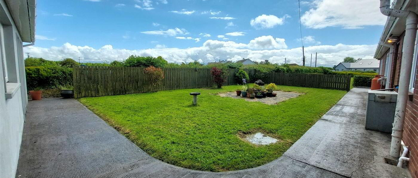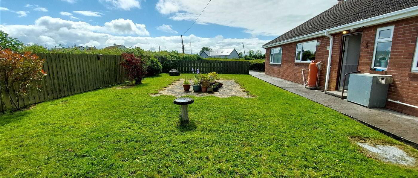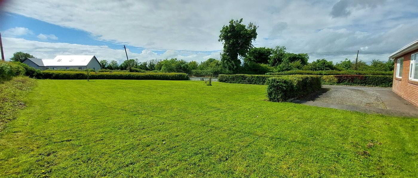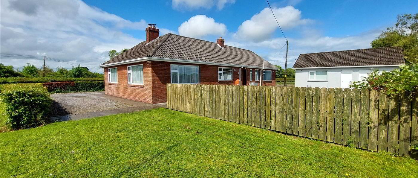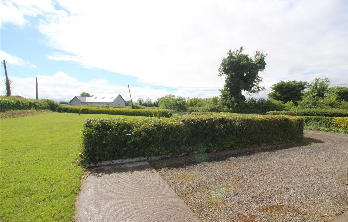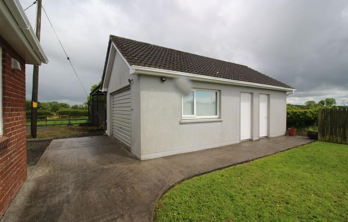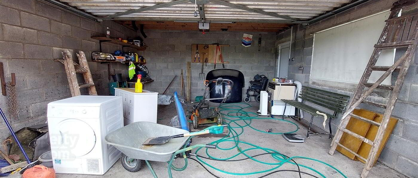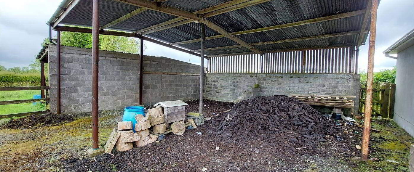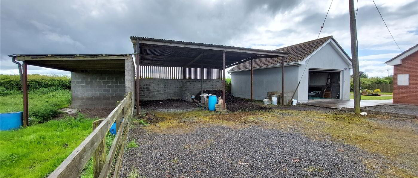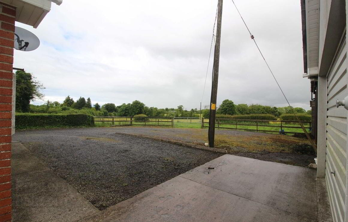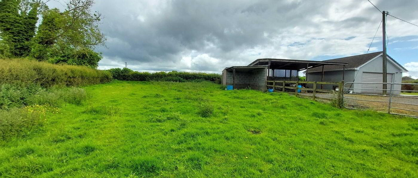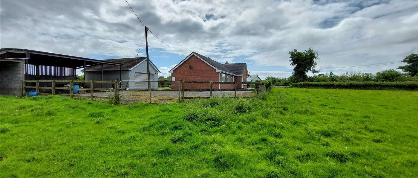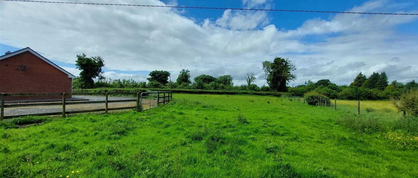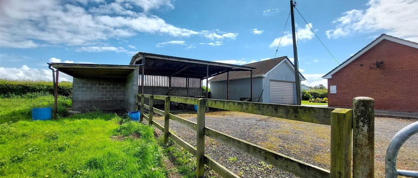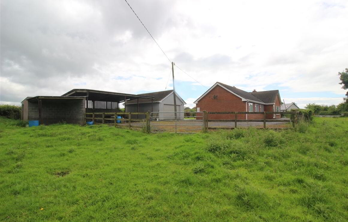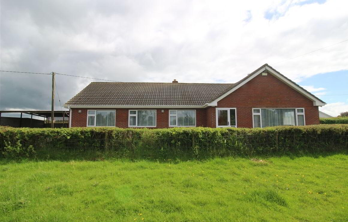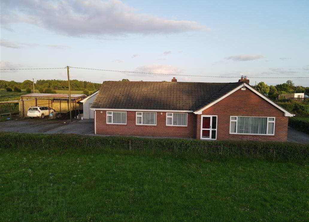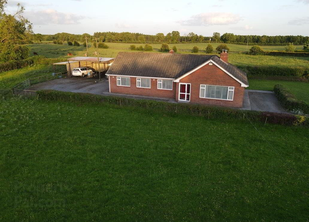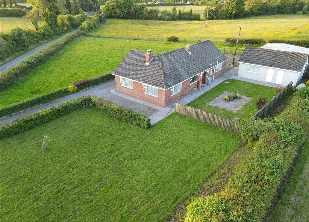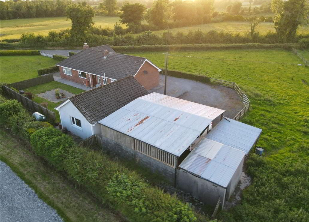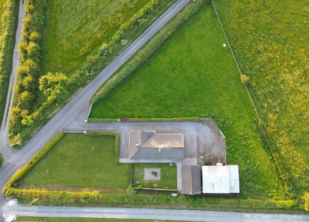"Greenacres", Enniscoffey,
Gaybrook, Mullingar, Westmeath, N91E1C7
3 Bed Bungalow
Sale agreed
3 Bedrooms
Property Overview
Status
Sale Agreed
Style
Bungalow
Bedrooms
3
Property Features
Tenure
Not Provided
Energy Rating

Property Financials
Price
Last listed at €280,000
Property Engagement
Views Last 7 Days
21
Views Last 30 Days
83
Views All Time
899

Features
- All uPVC double glazed windows door. Outdoor boiler Private garden area with feature center paved patio fenced for privacy Matured manicured lawns Site extends to c.4,800sq. m Septic tank sewerage mains water Outdoor lighting additional censor lights Matured hedged boundaries and concrete posts wired on one side stud rail fencing Long graveled driveway Ample on-site Parking House Built c.1977 Ber Rating: D2 Walls pumped c.5 years ago Tiled roof High speed fiber optic Broadband on the Road Included in Sale: carpet, Curtains, Light fittings. Saint Joseph's Primary School is c.3 minutes down the road Saint Joseph's Secondary School is just 5km away
Property Partners McDonnell’s are very pleased to bring to the open market this
Well Appointed 3 Bedroom Detached Bungalow nestled on c.1 Acre of ground currently laid out in one large grass paddock & 2 private exceptionally well-maintained lawn areas.
Our subject property is deceptively spacious inside, measuring c. 121m2 (1300 sq.ft ) and consists briefly of an Entrance hallway, Sitting Room, Living room with serving hatch from Kitchen/Breakfast room, guest toilet, 3 Double Bedrooms & a Bathroom which has recently been upgraded to a shower room.
Greenacres is situated overlooking the panoramic views of Gaybrook’s rolling countryside with pleasant views of mares & foals grazing in the next-door farm, it’s a truly idyllic setting, yet just minutes away, we have Tyrrellspass Village & Milltownpass Village, which has a daily bus service to Dublin/Sligo/Galway. Mullingar & Kinnegad are just c.11km’s driving away & the M6 & M4 are a stone throws away, making this the perfect country retreat for anybody that commutes as it’s extremely well connected but maintains an extremely desirable countryside location. This house & grounds are meticulously maintained by the current owners and now ready for a new owner to bring it into the 21st Century!
It is a “move-in ready” home with huge scope & potential.
The property also boasts a large detached block-built garage with electric door & loft storage. It’s spacious and to the rear of the garage we have a workshop/tool shed. This entire unit has the possibility of conversion to accommodation & or for multiple uses. Adjacent to the Garage we have a 2-Bay Hay/Fuel Shed with a lean-too off for sheltering animals & then a shed ideal for use a Stable/Loose Box.
The house is heated by oil fired central heating & in addition to this, we have a solid fuel stove in the kitchen that heats the water & the radiators.
Viewing is highly recommended to truly appreciate all this property has to offer!
Guide price: €280,000
Accommodation
Entrance Porch
1.448m x 0.992m
Tiled floor. Double Glazed uPVC outer door & Red Hardwood inner door.
Entrance Hallway
3.196m x 2.293m
Carpet flooring. Walls papered. Stippled Ceiling.
Sitting Room
4.024m x 5.179m
Dual aspect with front & side views. Carpet flooring. Walls papered. Stippled ceiling. Centre piece light fitting & 2 mounted wall lights. Open Hearth Marble Fireplace with over mantel. Radiator.
Inner Corridor
1.033m x 8.747m
Carpet flooring. Walls papered. Radiator. Stira stairs to attic.
Kitchen/Breakfast Area
4.334m x 2.853m
Rear aspect overlooking beautifully maintained private garden & patio. Lino flooring. Built-In wall & floor kitchen units with counter top, stainless-steel sink unit, tiled splash back & feature serving hatch to living room. Plumbed for dishwasher & washing machine. Centre piece fluorescent lighting. Exposed wood beams on ceiling. Wamsler Solid Fuel Stove with back boiler that heats water & radiators.
Rear Hallway
1.158m x 1.811m
Lino flooring. Daydo rail. Solid Teak back door.
Guest Toilet
0.989m x 1.696m
Lino flooring. With W.C., & W.H.B. Radiator. Walls papered. Window to rear allowing abundance of natural light & ventilation.
Cloakroom off rear hallway
0.730m x 1.211m
Lino flooring. Built-In Shelving.
Living Room
5.193m x 3.954m
Dual aspect room overlooking side & rear. 2 large windows. Carpet flooring. Coving & stippled ceiling. Centre piece light fitting & 2 mounted walls lights. Open Hearth Marble fireplace with Cast Iron surround & tiled inset & over mantel. TV Point. Radiator.
Bedroom 1 Master
5.305m x 2.726m
Large Double Room. Side Aspect. Carpet flooring. Walls papered. 2 windows. Radiator. Built-In 2 door floor to ceiling wardrobe.
Bedroom 2
3.267m x 3.798m
Double Room. Side aspect. Carpet flooring. Built-In floor to ceiling wardrobe with integrated dressing table. Stippled ceiling. Radiator. Mounted wall vent.
Bedroom 3
3.075m x 3.546m
Double Room. Rear aspect. Carpet flooring. Walls papered. Radiator. Mounted wall vent.
Shower Room
1.656m x 2.858m
With W.C., W.H.B. with built-In wall mirror & wall light. Large shower cubicle with electric shower (mira sport). Wall shelf & mounted towel rail. Radiator. Fully tiled from tip to toe! (walls & floor) Window to rear allowing for abundance of natural lighting & ventilation. Extractor Fan. Recently converted to shower room but there’s ample room to re-install a bath.
Hot-press
0.990m x 1.071
Walk-In. Ample shelving. Cylinder with spray foam lagging jacket. Emersion heater for water.
OUTBUILDINGS:
Large Detached Garage
5.053m x 5.186m
With electric up & over door. Block built with concrete floor. Side window & side door. With vehicle inspection pit. Ample built-In shelving. Electricity connected. Huge loft storage overhead.
Workshop/tool Shed
2.580m x 5.060m
Located to the rear of Garage. Built-In Work Bench. Ample shelving. Window to rear for natural light. Electricity connected. (The Garage & Workshop have potential to be converted for multiple uses)
Open 2-Bay Hay/Fuel Shed
8.004m x 9.4m
With galvanized roof. 2 Bay & lean-to Animal Shelter off.
Animal Shed/Stable
3.940m x 3.403m
Block built. Ideal Stable/Loose Box. With Hay manager & electricity connected. Slatted wooden door.
Room Details
Entrance Porch - m x m
1.448m x 0.992m Tiled floor. Double Glazed uPVC outer door & Red Hardwood inner door.
Entrance Hallway - m x m
3.196m x 2.293m Carpet flooring. Walls papered. Stippled Ceiling.
Sitting Room - m x m
4.024m x 5.179m Dual aspect with front & side views. Carpet flooring. Walls papered. Stippled ceiling. Centre piece light fitting & 2 mounted wall lights. Open Hearth Marble Fireplace with over mantel. Radiator.
Inner Corridor - m x m
1.033m x 8.747m Carpet flooring. Walls papered. Radiator. Stira stairs to attic.
Kitchen/Breakfast Area - m x m
4.334m x 2.853m Rear aspect overlooking beautifully maintained private garden & patio. Lino flooring. Built-In wall & floor kitchen units with counter top, stainless-steel sink unit, tiled splash back & feature serving hatch to living room. Plumbed for dishwasher & washing machine. Centre piece fluorescent lighting. Exposed wood beams on ceiling. Wamsler Solid Fuel Stove with back boiler that heats water & radiators.
Rear Hallway - m x m
1.158m x 1.811m Lino flooring. Daydo rail. Solid Teak back door.
Guest Toilet - m x m
0.989m x 1.696m Lino flooring. With W.C., & W.H.B. Radiator. Walls papered. Window to rear allowing abundance of natural light & ventilation.
Cloakroom off rear hallway - m x m
0.730m x 1.211m Lino flooring. Built-In Shelving.
Living Room - m x m
5.193m x 3.954m Dual aspect room overlooking side & rear. 2 large windows. Carpet flooring. Coving & stippled ceiling. Centre piece light fitting & 2 mounted walls lights. Open Hearth Marble fireplace with Cast Iron surround & tiled inset & over mantel. TV Point. Radiator.
Bedroom 1 Master - m x m
5.305m x 2.726m Large Double Room. Side Aspect. Carpet flooring. Walls papered. 2 windows. Radiator. Built-In 2 door floor to ceiling wardrobe.
Bedroom 2 - m x m
3.267m x 3.798m Double Room. Side aspect. Carpet flooring. Built-In floor to ceiling wardrobe with integrated dressing table. Stippled ceiling. Radiator. Mounted wall vent.
Bedroom 3 - m x m
3.075m x 3.546m Double Room. Rear aspect. Carpet flooring. Walls papered. Radiator. Mounted wall vent.
Shower Room - m x m
1.656m x 2.858m With W.C., W.H.B. with built-In wall mirror & wall light. Large shower cubicle with electric shower (mira sport). Wall shelf & mounted towel rail. Radiator. Fully tiled from tip to toe! (walls & floor) Window to rear allowing for abundance of natural lighting & ventilation. Extractor Fan. Recently converted to shower room but there’s ample room to re-install a bath.
Hot-press - m x m
0.990m x 1.071 Walk-In. Ample shelving. Cylinder with spray foam lagging jacket. Emersion heater for water.
OUTBUILDINGS: - m x m
Large Detached Garage 5.053m x 5.186m With electric up & over door. Block built with concrete floor. Side window & side door. With vehicle inspection pit. Ample built-In shelving. Electricity connected. Huge loft storage overhead. Workshop/tool Shed 2.580m x 5.060m Located to the rear of Garage. Built-In Work Bench. Ample shelving. Window to rear for natural light. Electricity connected. (The Garage & Workshop have potential to be converted for multiple uses) Open 2-Bay Hay/Fuel Shed 8.004m x 9.4m With galvanized roof. 2 Bay & lean-to Animal Shelter off. Animal Shed/Stable 3.940m x 3.403m Block built. Ideal Stable/Loose Box. With Hay manager & electricity connected. Slatted wooden door.
Directions
Google Maps: N91 E1C7

Click here to view the video
