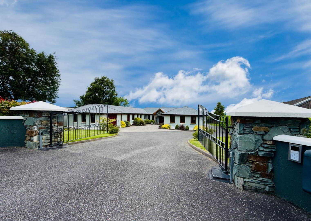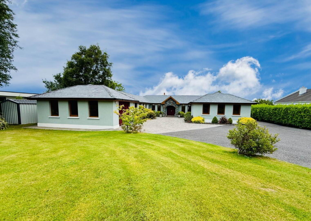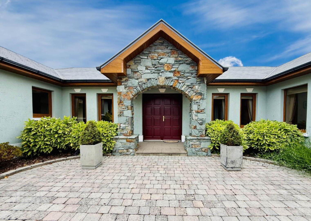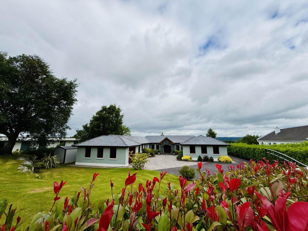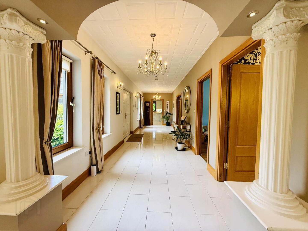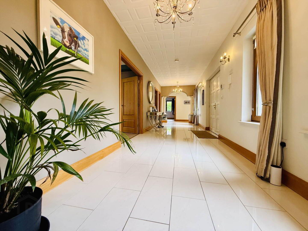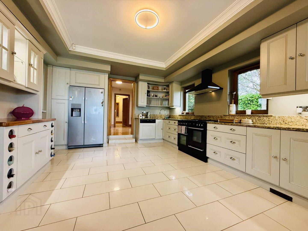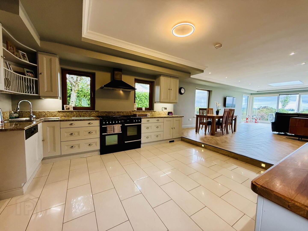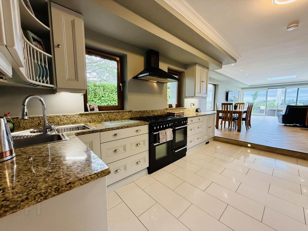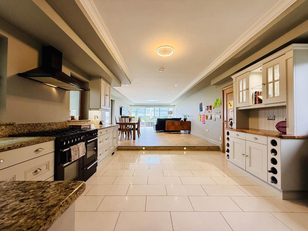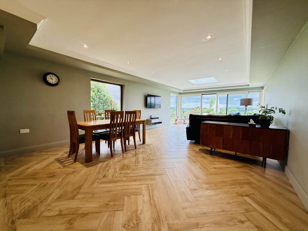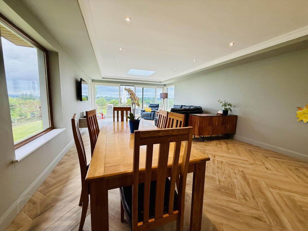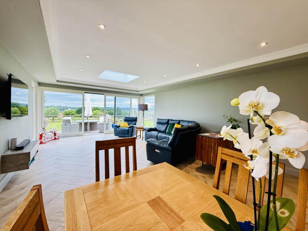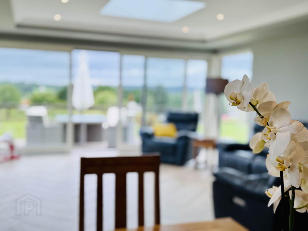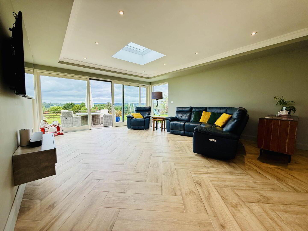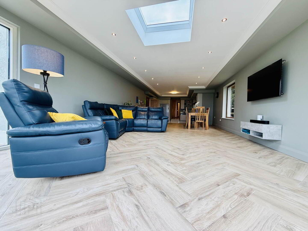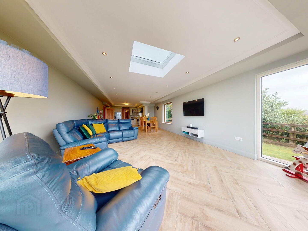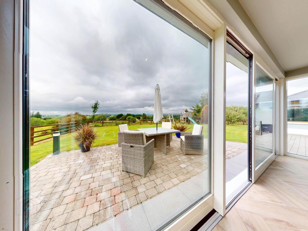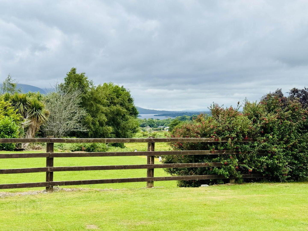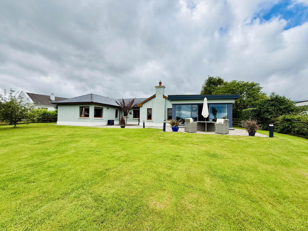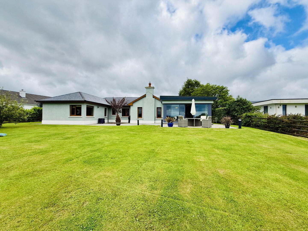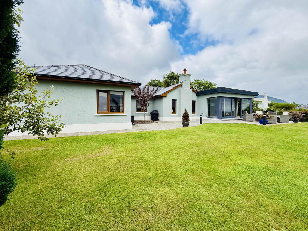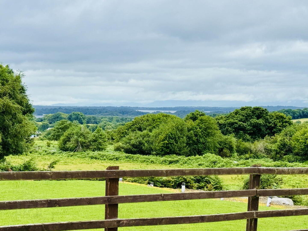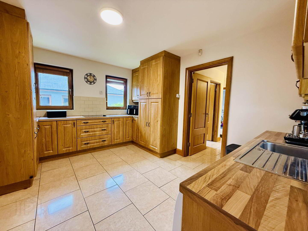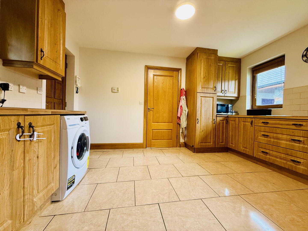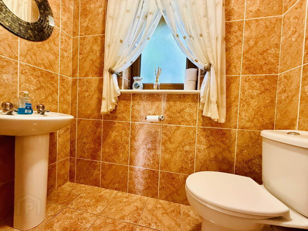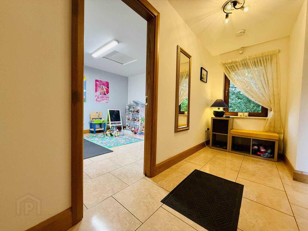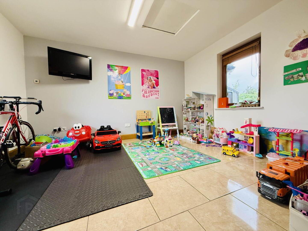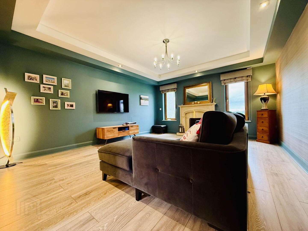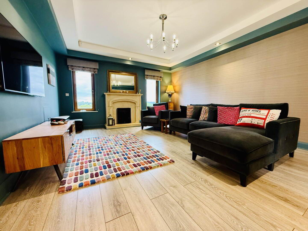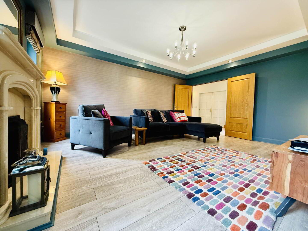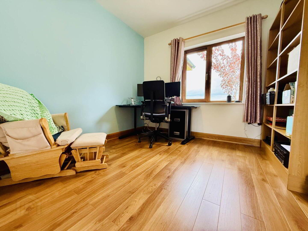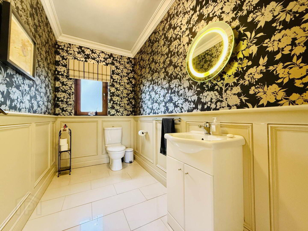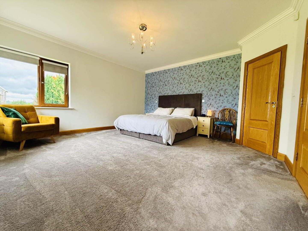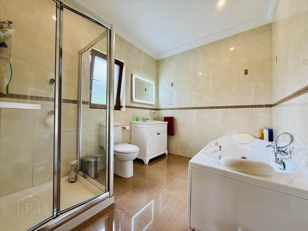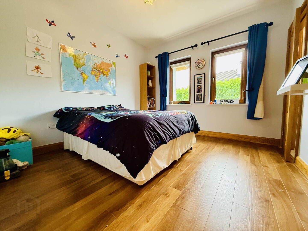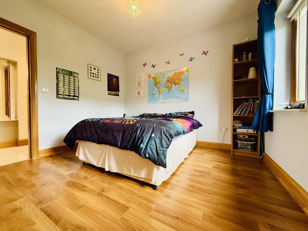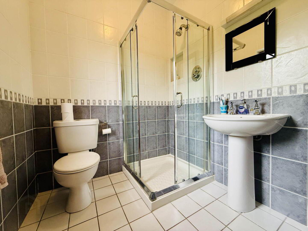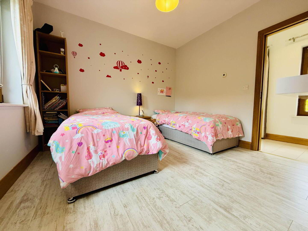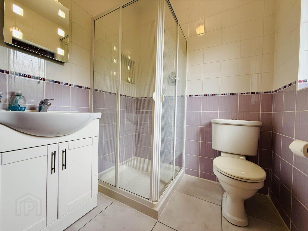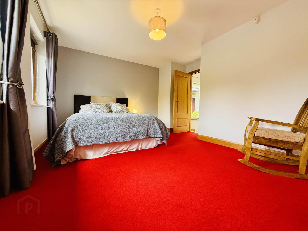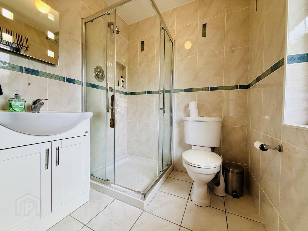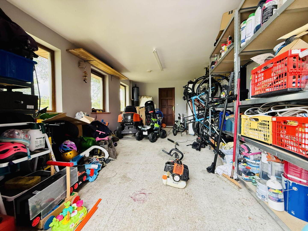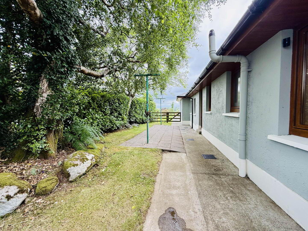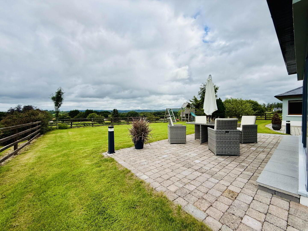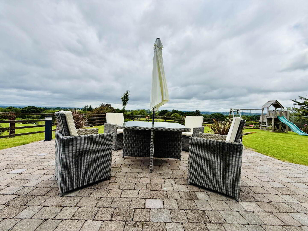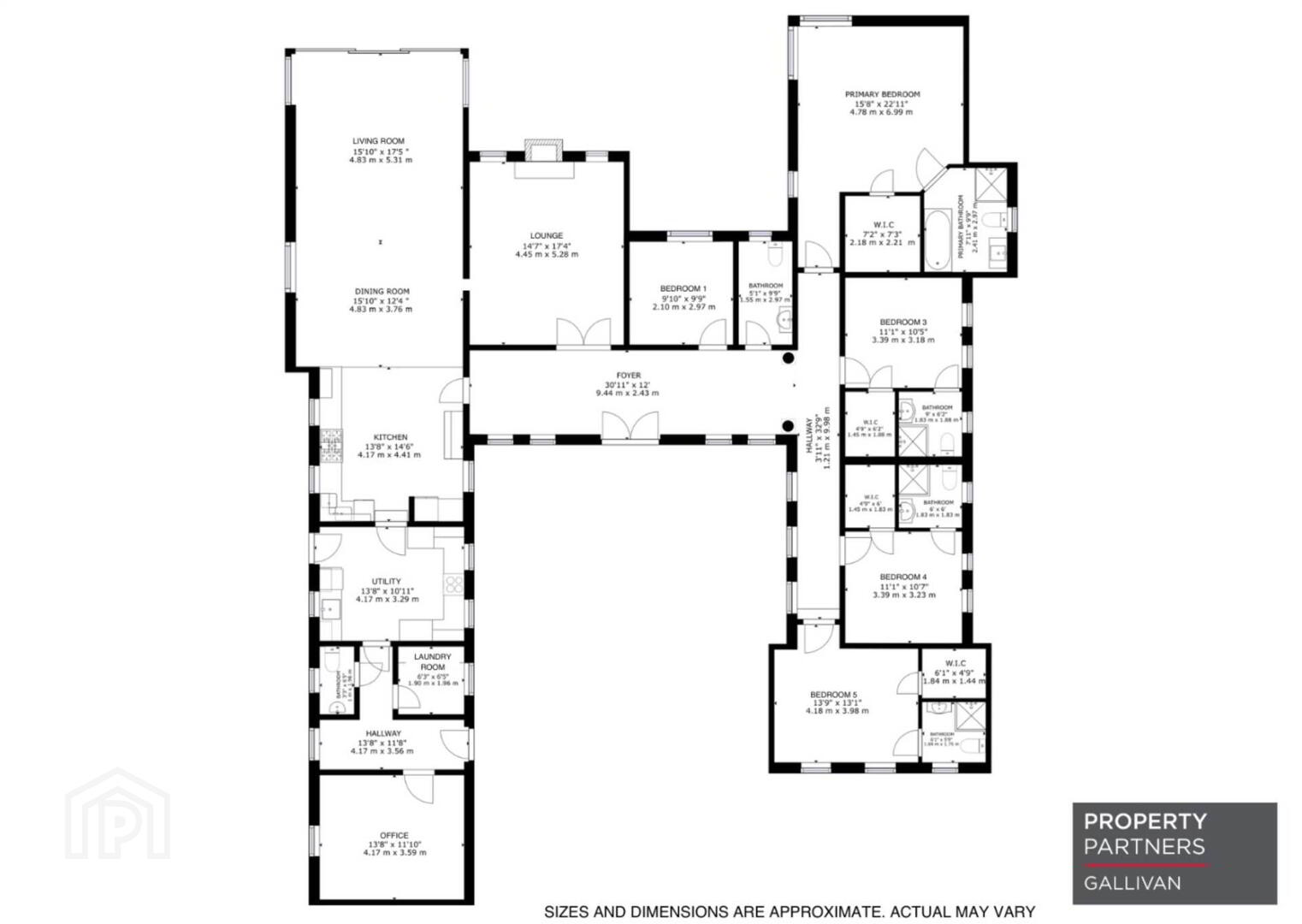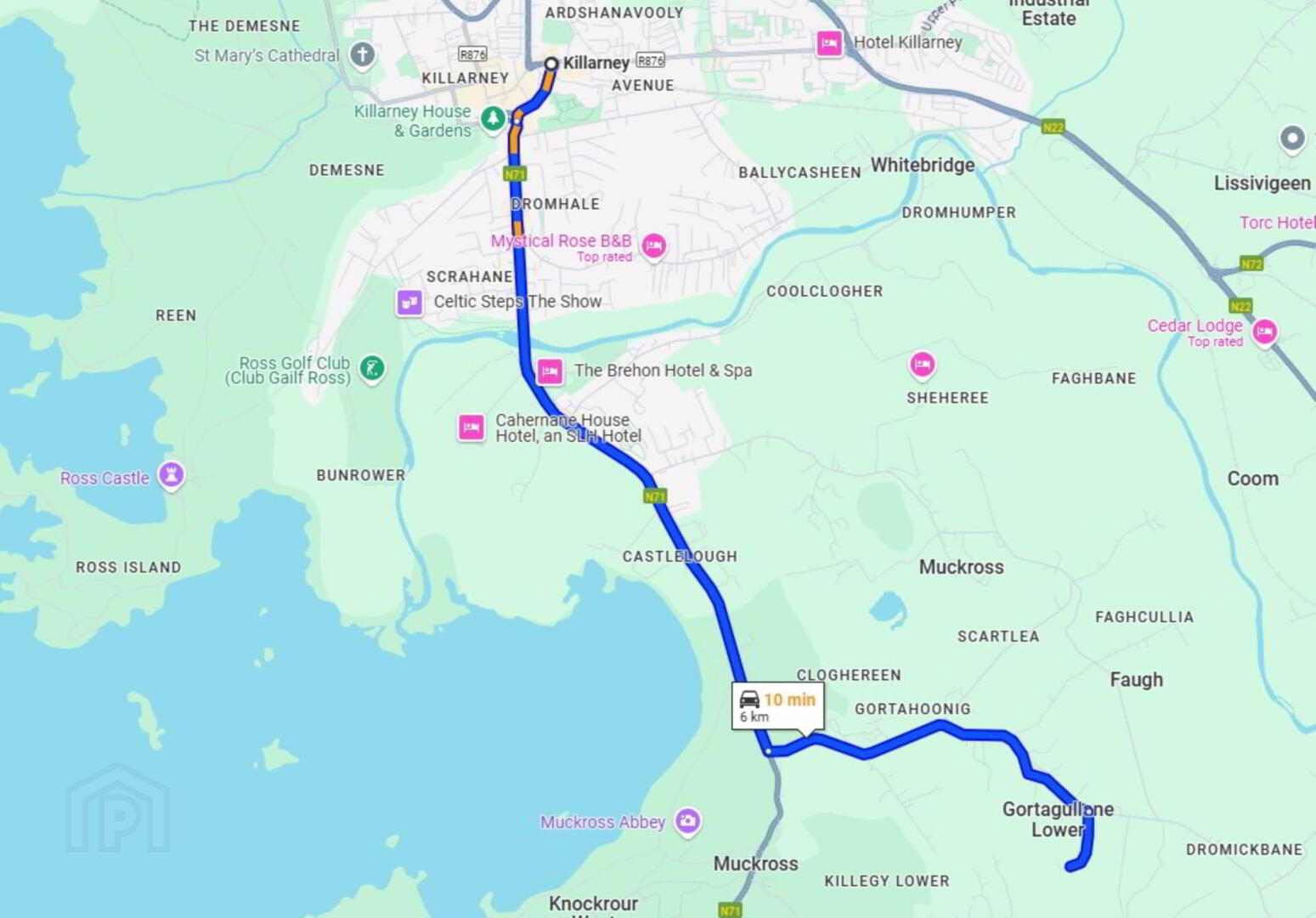Gortagullane
Muckross, Killarney, V93W7P0
5 Bed Detached House
Guide Price €775,000
5 Bedrooms
4 Bathrooms
1 Reception
Property Overview
Status
For Sale
Style
Detached House
Bedrooms
5
Bathrooms
4
Receptions
1
Property Features
Size
308 sq m (3,315 sq ft)
Tenure
Freehold
Energy Rating

Property Financials
Price
Guide Price €775,000
Stamp Duty
€7,750*²
Property Engagement
Views Last 7 Days
133
Views Last 30 Days
344
Views All Time
1,167
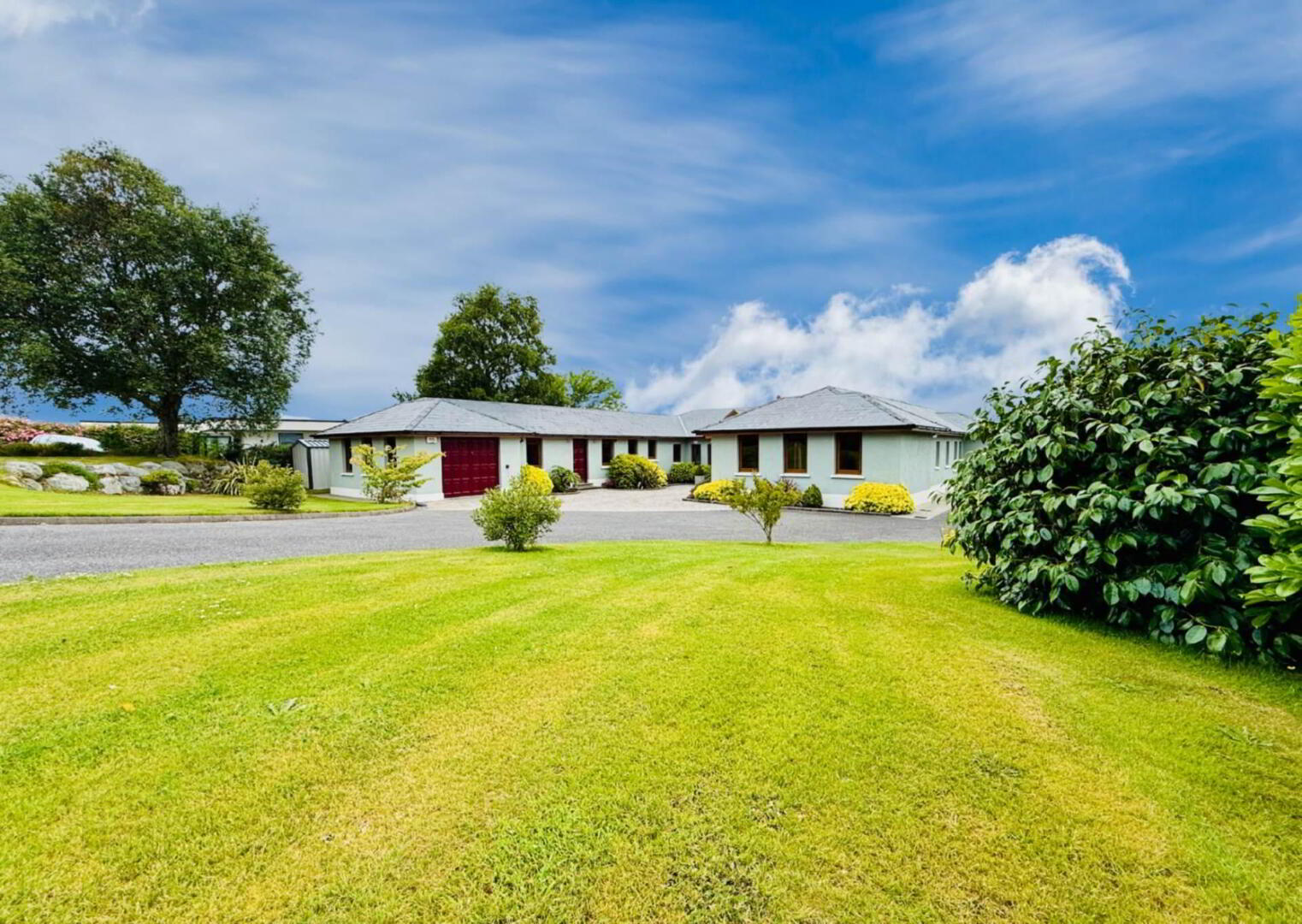 **SALE AGREED**
**SALE AGREED**Nestled in a private cul de sac in Gortagullane, Muckross just a ten minute drive from the vibrant heart of Killarney this magnificent single story residence spans an impressive 3,315 ft² of impeccably designed living space. Occupying a south facing site (approx. 0.45 acres) with secure electric gated access, manicured lawns, and beautifully landscaped gardens, the home offers an unparalleled sense of tranquillity and prestige, framed by sweeping views of the Lakes of Killarney from both the master suite and the rear patio.
Step through the grand double door foyer into an expansive interior where contemporary elegance meets traditional charm. The primary lounge, warmed by a marble surround fireplace and illuminated by an ornate chandelier, is anchored by rich timber effect laminate flooring, creating a refined yet inviting atmosphere. From here, seamless transitions flow into multiple living areas and the heart of the home: a radiant open plan kitchen, dining, and living space that welcomes the outdoors in through generous windows.
The kitchen is a chef`s dream and a statement of craftsmanship and style, boasting modern cabinetry, gleaming marble & cherrywood counter tops, and state of the art appliances. Adjacent, a spacious utility room complete with an extra hob, abundant storage, and versatile workspace extends the home`s functionality.
A clever second front entrance opens into a hallway with an office (currently used as a playroom) and guest WC, perfectly configured for remote working or professional use without disturbing day to day family life.
Five exquisitely appointed bedrooms offer the ultimate in comfort and privacy. Four are sumptuous doubles, each with walk in wardrobes and stylish en suite bathrooms, while the fifth currently serves as an office space.
Outside, the paved terrace invites serene morning coffees or evening sunsets, while outdoor lighting, a centralised vacuum system, air to water heating system and alarm system ensure everyday luxury and peace of mind.
This is more than a home it`s a sanctuary. With oceans of space, refined finishes, and a prestigious countryside address, this home`s attention to detail and majestic lake vistas present a rare opportunity for discerning buyers to embrace an elevated lifestyle in Ireland`s most scenic corner.
FEATURES
Electric gated entrance.
Tarmac driveway and paved parking area to front of house.
Attached garage.
Steeltech shed.
Outdoor lighting.
Manicured lawns and landscaped gardens.
Slate roof.
Under floor zoned air to water heating system.
Gas connected for cooker and fireplace.
Alarm system.
Centralised vacuum system.
Solid oak internal doors throughout.
Mains water supply.
Pure Flow septic tank.
Joint Selling Agents - REA Coyne & Culloty
Foyer - 30'11" (9.42m) x 12'0" (3.66m)
Double front door. Porcelain floor tiles. Feature ceiling with chandelier light fittings and wall lights. Curtains. Blinds.
Kitchen - 13'8" (4.17m) x 14'6" (4.42m)
Porcelain floor tiles. Vaulted ceiling with cornicing. Light fittings. Painted fitted kitchen with marble and cherrywood counter tops. Ample storage. Integrated Neff dishwasher. Corner double sink. Larder press. Chimney extractor fan. Rangemaster Toledo cooker with electric ovens and gas & ceramic hobs. Space for an American fridge/freezer.
Dining Room - 15'10" (4.83m) x 12'4" (3.76m)
Step up to dining/living area. Timber effect tiled floor. Vaulted ceiling with cornicing. Recessed light fittings.
Living Room - 15'10" (4.83m) x 17'5" (5.31m)
Timber effect tiled floor. Vaulted ceiling with cornicing. Recessed light fittings. Sliding door to rear paved patio and garden.
Utility - 13'8" (4.17m) x 10'11" (3.33m)
Door to side of house. Venetian blinds. Oak effect fitted unit with ample storage. Tiled floor. Light fittings. Hotpoint ceramic hob. Plumbed for washing machine. Sink.
Hallway - 13'8" (4.17m) x 11'8" (3.56m)
Tiled floor. Light fittings. Door to front of property.
Laundry Room - 6'3" (1.91m) x 6'5" (1.96m)
Tiled floor. Venetian blinds. Ample storage.
Guest WC - 3'3" (0.99m) x 6'5" (1.96m)
Fully tiled. Light fittings. WC. Sink.
Office - 13'8" (4.17m) x 11'10" (3.61m)
Currently used as a playroom. Tiled floor. Light fittings. Venetian blinds.
Lounge - 14'7" (4.45m) x 17'4" (5.28m)
Double doors from foyer. Timber effect laminate flooring. Marble fire surround with gas fire insert. Blinds. Vaulted ceiling with recessed light fittings. Chandelier light fitting.
Bedroom 1 - 9'10" (3m) x 9'9" (2.97m)
Single bedroom currently used as office. Timber effect laminate flooring. Light fittings. Curtains.
Guest WC - 5'1" (1.55m) x 9'9" (2.97m)
Porcelain floor tiles. Vanity sink. WC. Light fittings. Cornicing. Panelled walls with wallpaper.
Hallway - 3'11" (1.19m) x 32'9" (9.98m)
Wall lights. Curtains. Recessed light fittings. Cornicing.
Bedroom 2 - 15'8" (4.78m) x 22'11" (6.99m)
Master suite. Carpet. Blinds. Cornicing. Light fittings.
Walk In Closet - 7'2" (2.18m) x 7'3" (2.21m)
Fully shelved. Carpet.
En Suite - 7'11" (2.41m) x 9'9" (2.97m)
Porcelain floor tiles. Tiled walls. WC. Vanity sink. Cornicing. Recessed light fittings. Double rain shower. Jacuzzi bath.
Bedroom 3 - 11'1" (3.38m) x 10'5" (3.18m)
Timber effect laminate flooring. Light fittings. Curtains. Blinds.
Walk In Closet - 4'9" (1.45m) x 6'2" (1.88m)
Carpet. Fully shelved.
En Suite - 9'0" (2.74m) x 6'2" (1.88m)
Fully tiled. Corner shower. Sink. WC. Light fittings.
Bedroom 4 - 11'1" (3.38m) x 10'7" (3.23m)
Timber effect laminate flooring. Light fittings. Curtains.
Walk In Closet - 4'9" (1.45m) x 6'0" (1.83m)
Fully shelved. Carpet.
En Suite - 6'0" (1.83m) x 6'0" (1.83m)
Fully tiled. Corner shower. WC. Vanity sink. Light fittings.
Bedroom 5 - 13'9" (4.19m) x 13'1" (3.99m)
Carpet. Curtains. Blinds. Light fittings.
Walk In Closet - 6'1" (1.85m) x 4'9" (1.45m)
Fully shelved. Carpet.
En Suite - 6'1" (1.85m) x 5'9" (1.75m)
Fully tiled. Corner shower. WC. Vanity sink. Light fittings. Blinds.
Attached Garage - 9'4" (2.84m) x 16'5" (5m)
Double doors. Door to rear. Light fittings.
Directions
Eircode V93 W7P0
what3words /// clinging.quotations.airstrikes
Notice
Please note we have not tested any apparatus, fixtures, fittings, or services. Interested parties must undertake their own investigation into the working order of these items. All measurements are approximate and photographs provided for guidance only.

Click here to view the 3D tour
