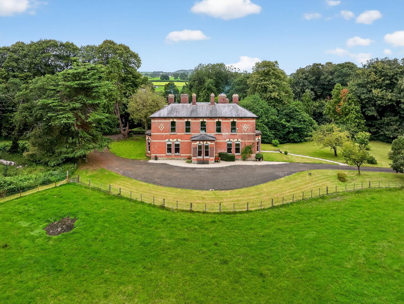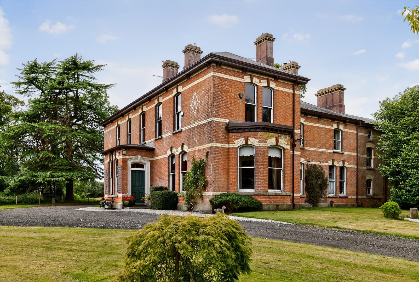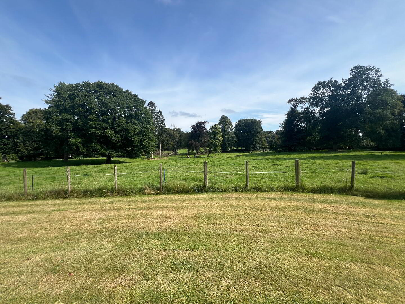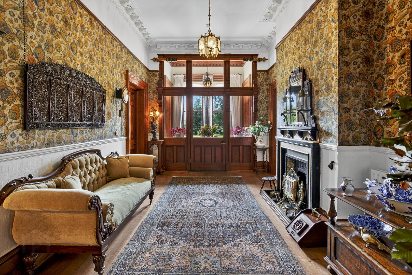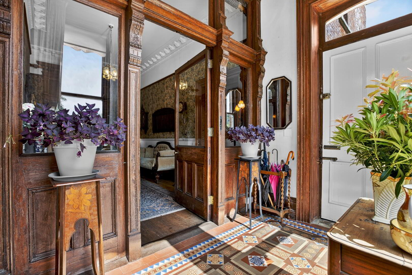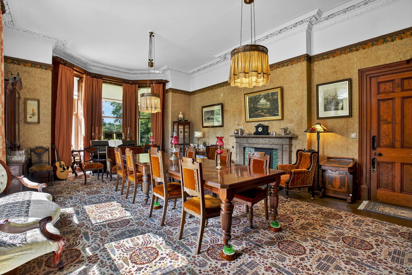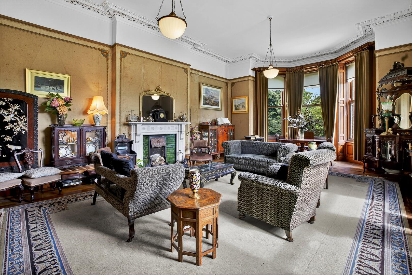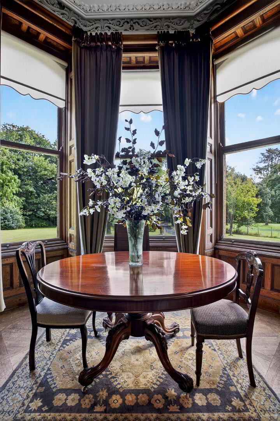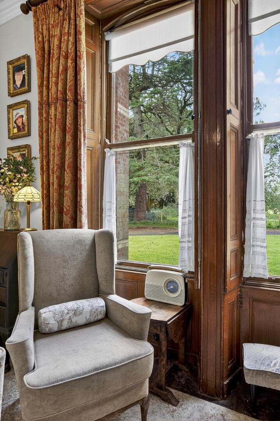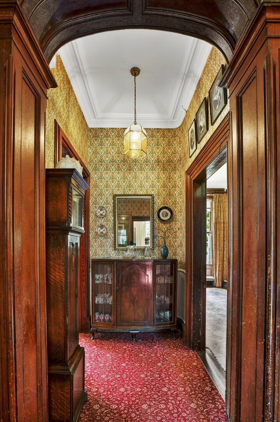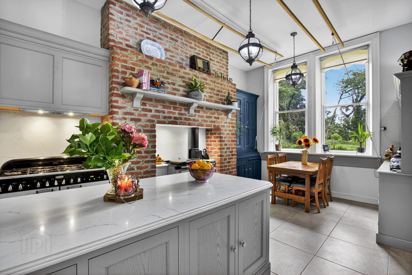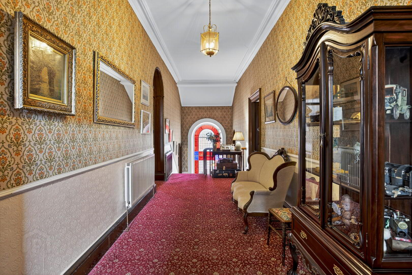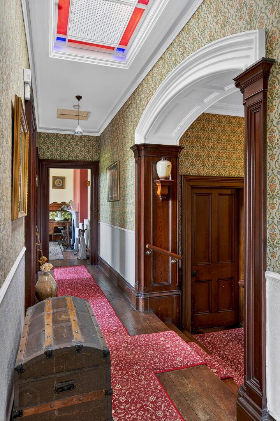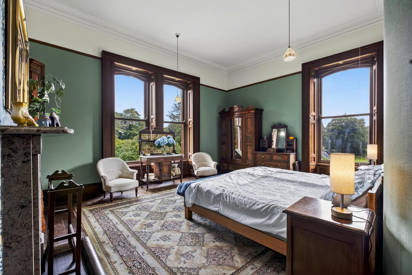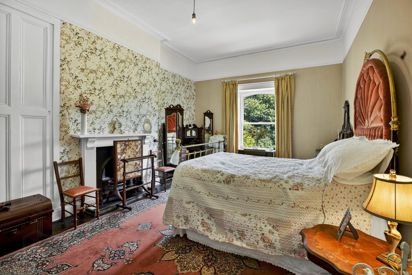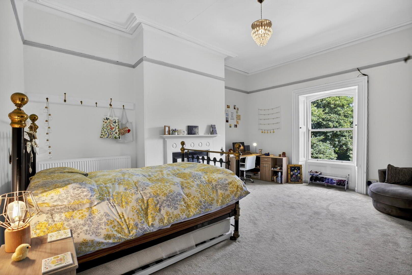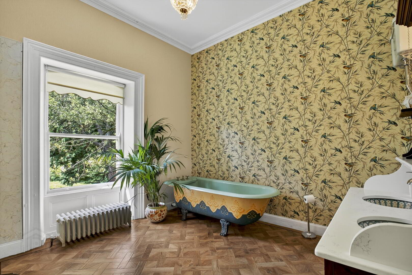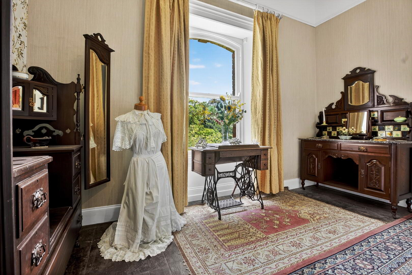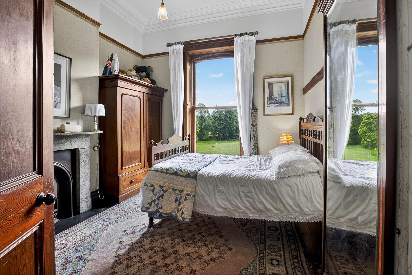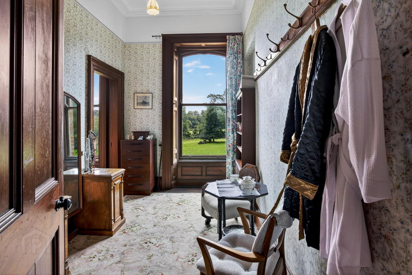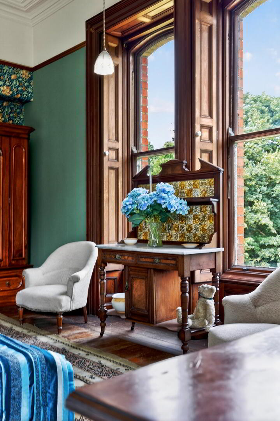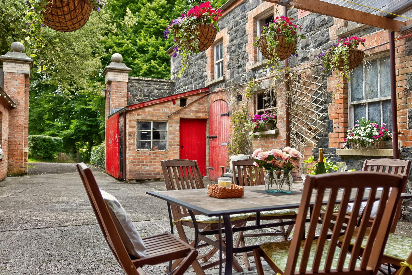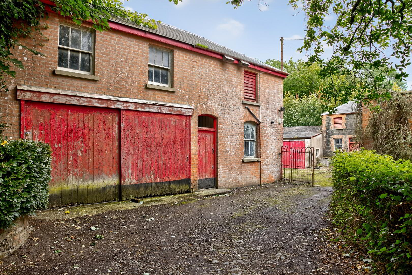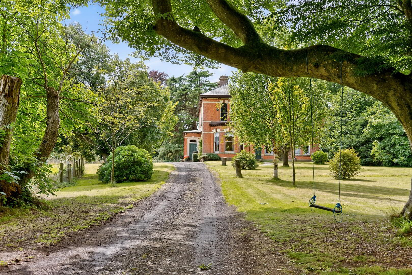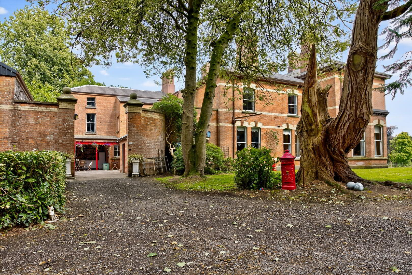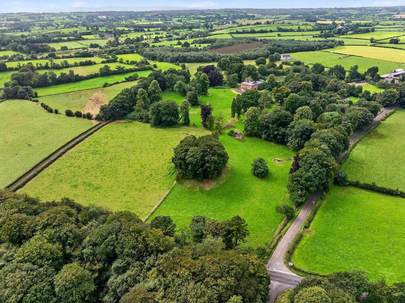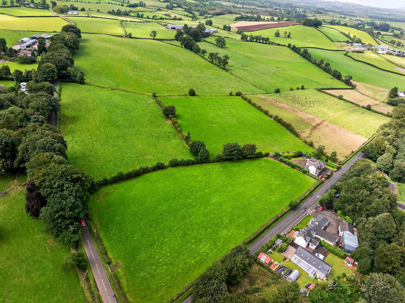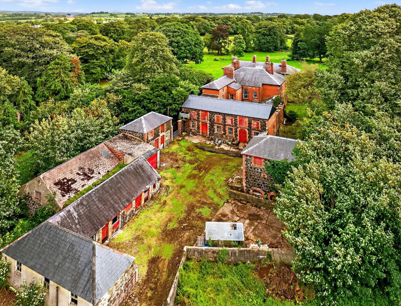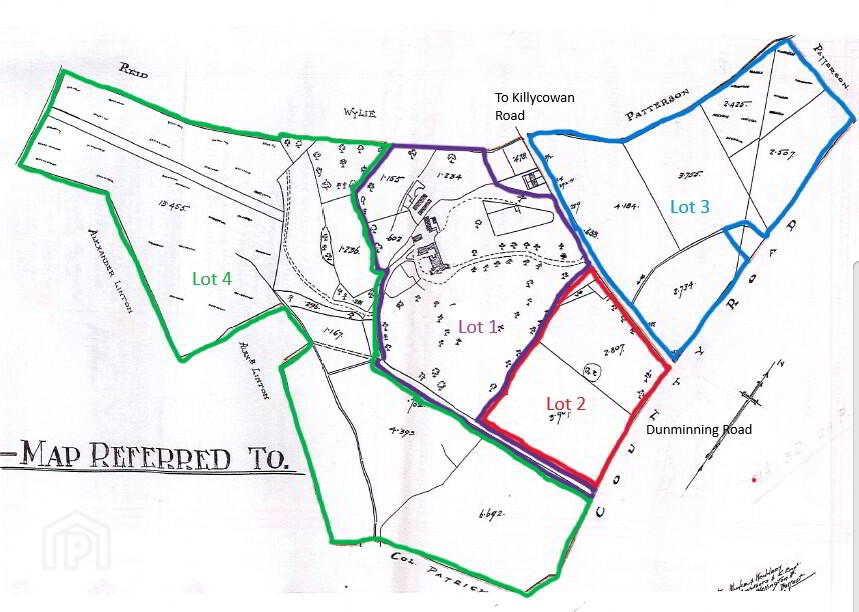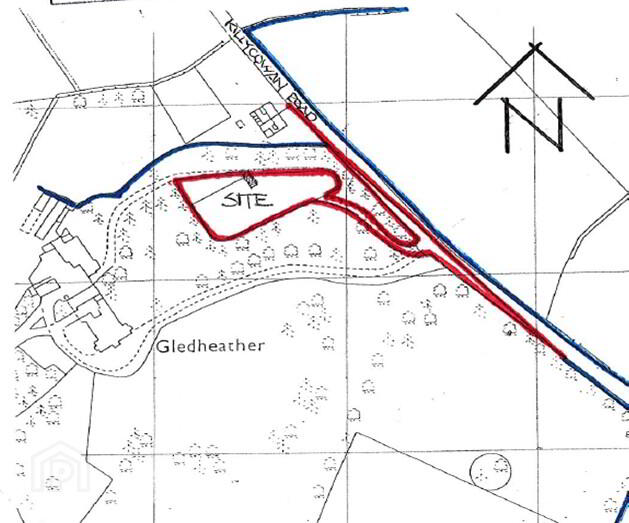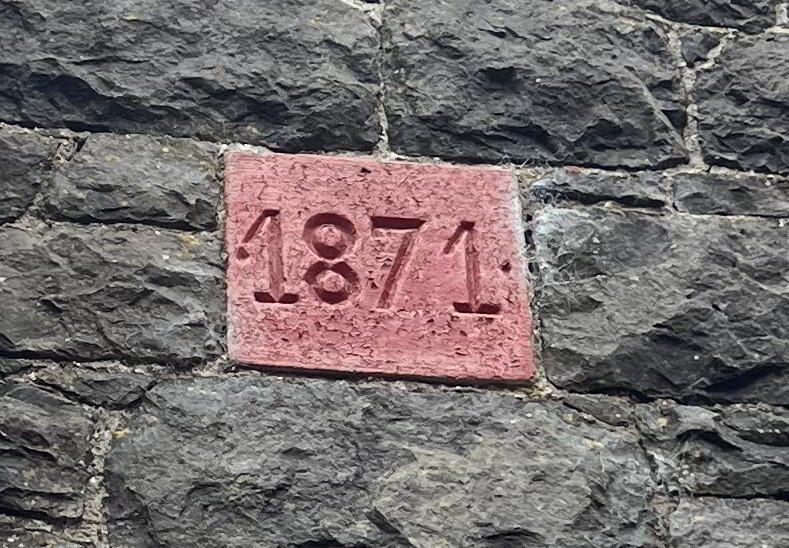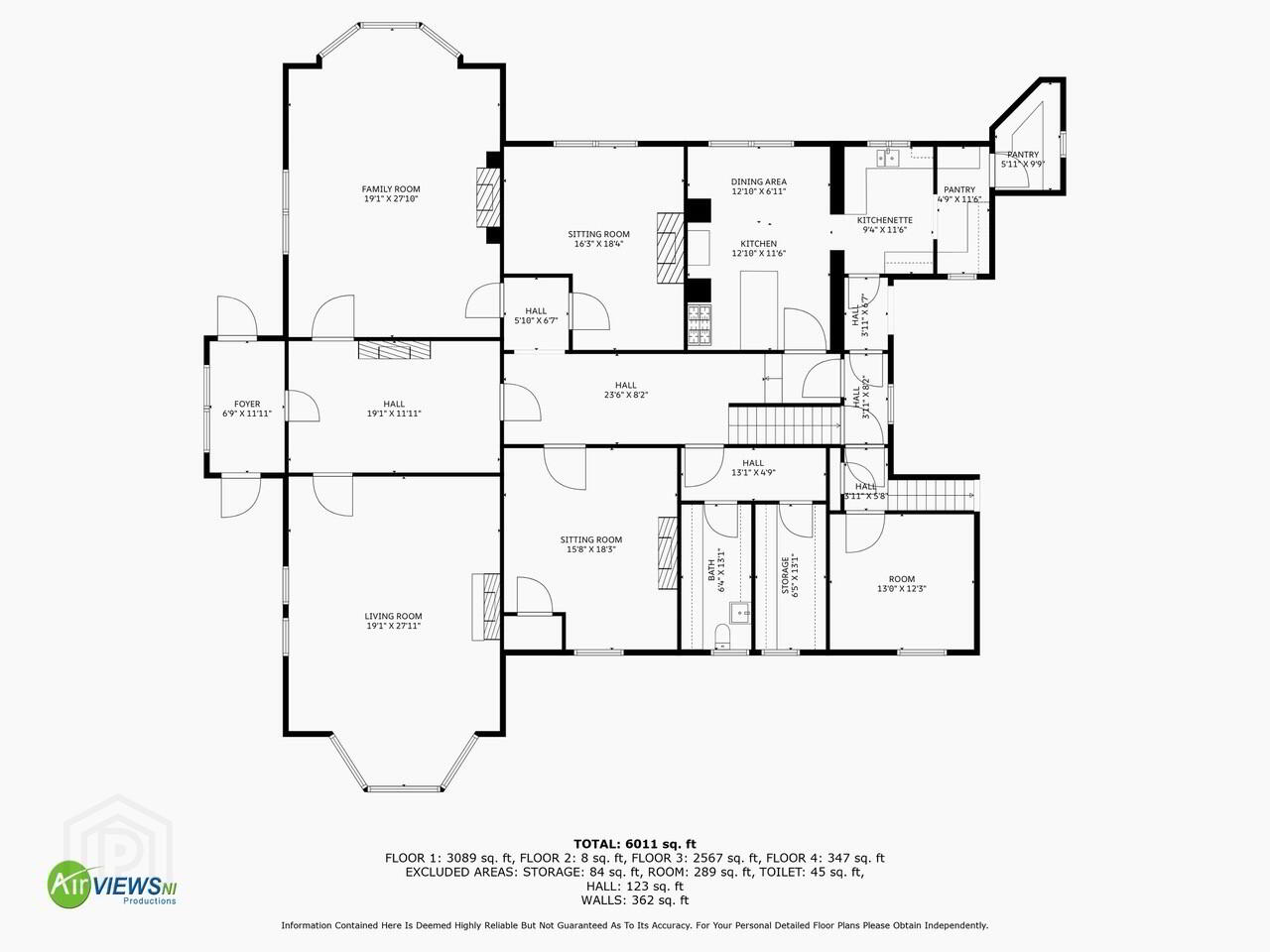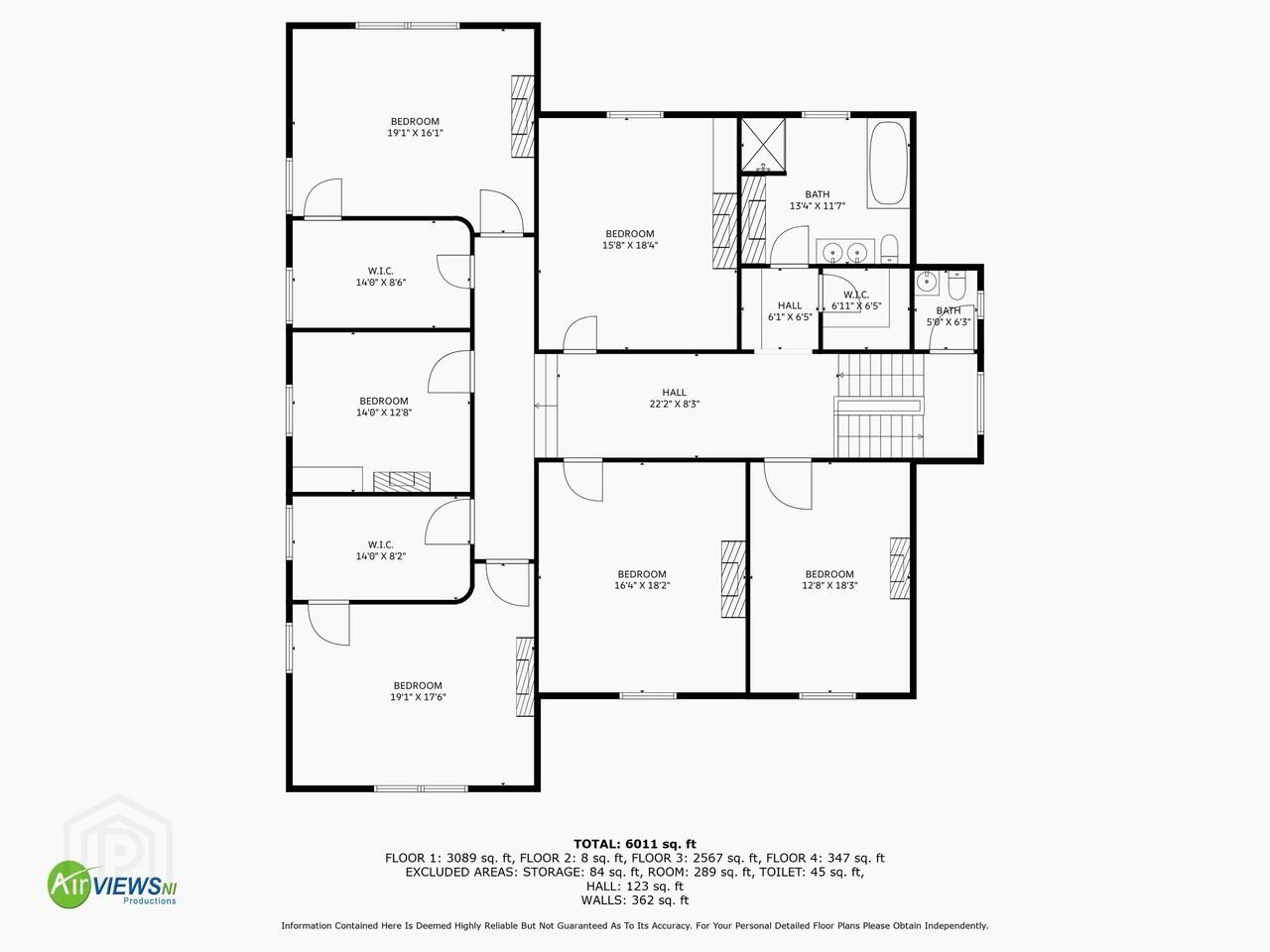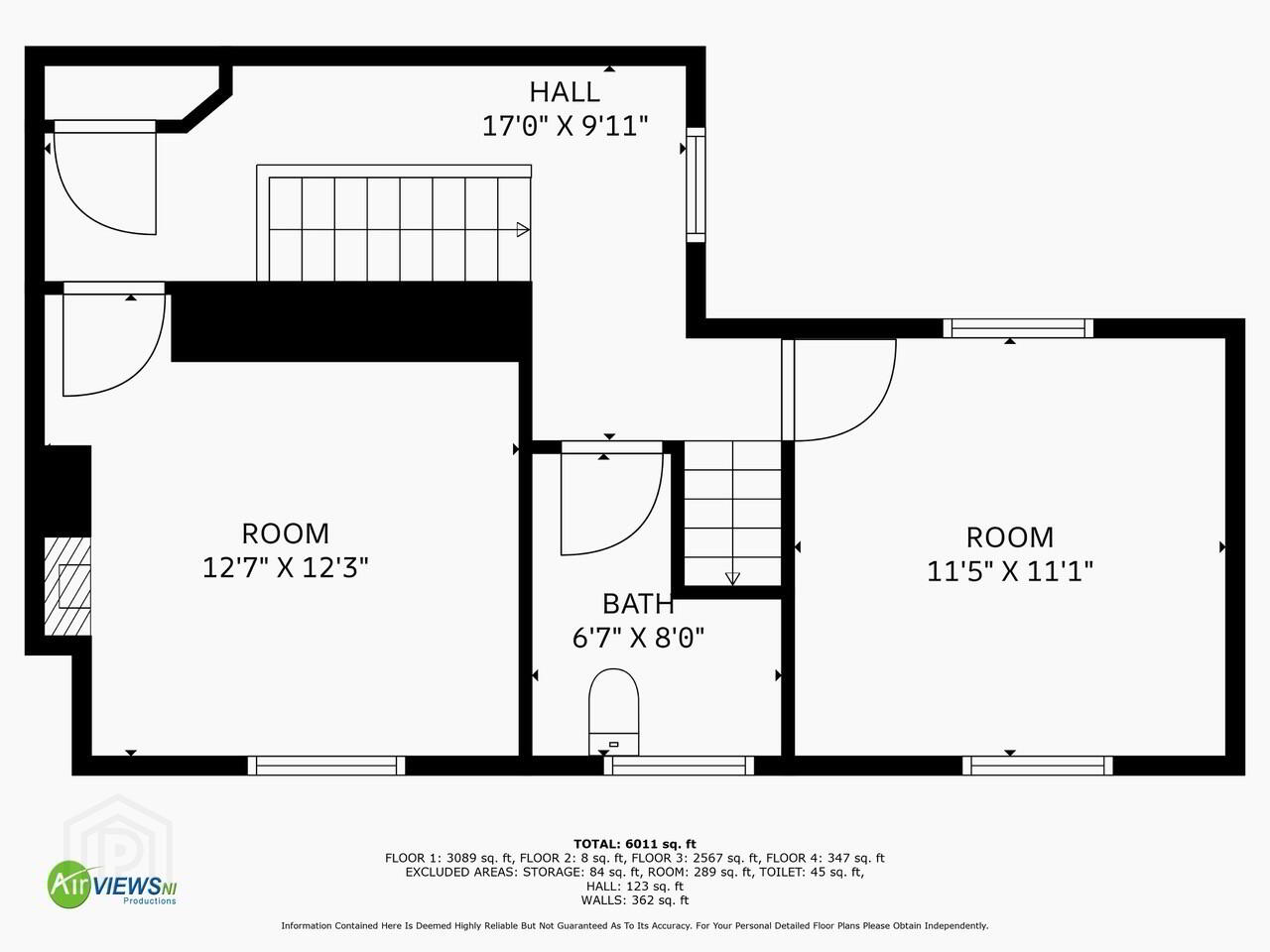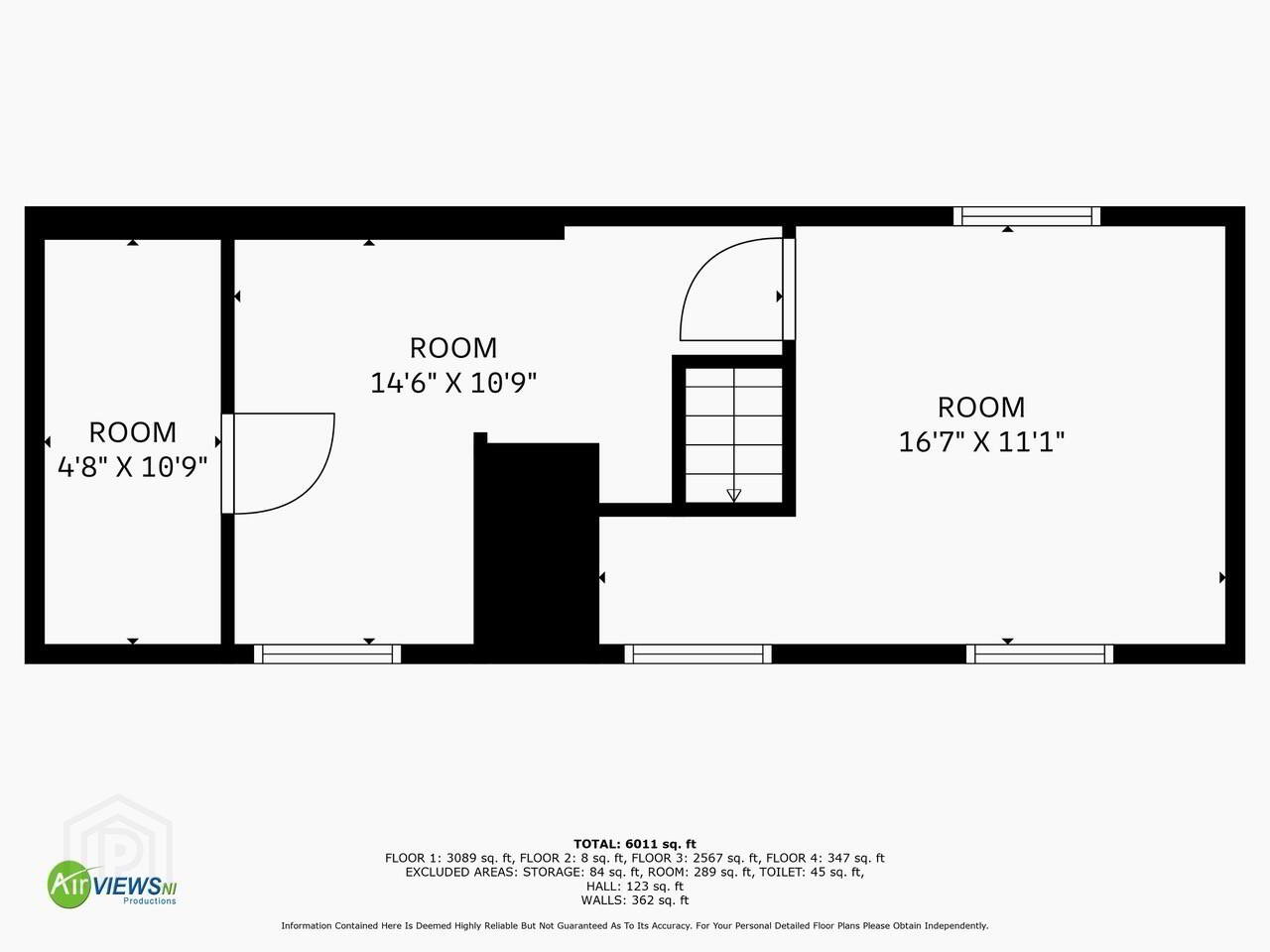Gledheather, 6 Killycowan Road,
Glarryford, Ballymena, BT44 9HL
6 Bed Detached House with Building Site
Guide Price £1,355,000
6 Bedrooms
3 Bathrooms
4 Receptions
Property Overview
Status
For Sale
Style
Detached House with Building Site
Bedrooms
6
Bathrooms
3
Receptions
4
Property Features
Tenure
Not Provided
Energy Rating
Broadband Speed
*³
Property Financials
Price
Guide Price £1,355,000
Stamp Duty
Rates
£4,320.00 pa*¹
Typical Mortgage
Legal Calculator
Property Engagement
Views Last 7 Days
1,352
Views Last 30 Days
25,888
Views All Time
71,839
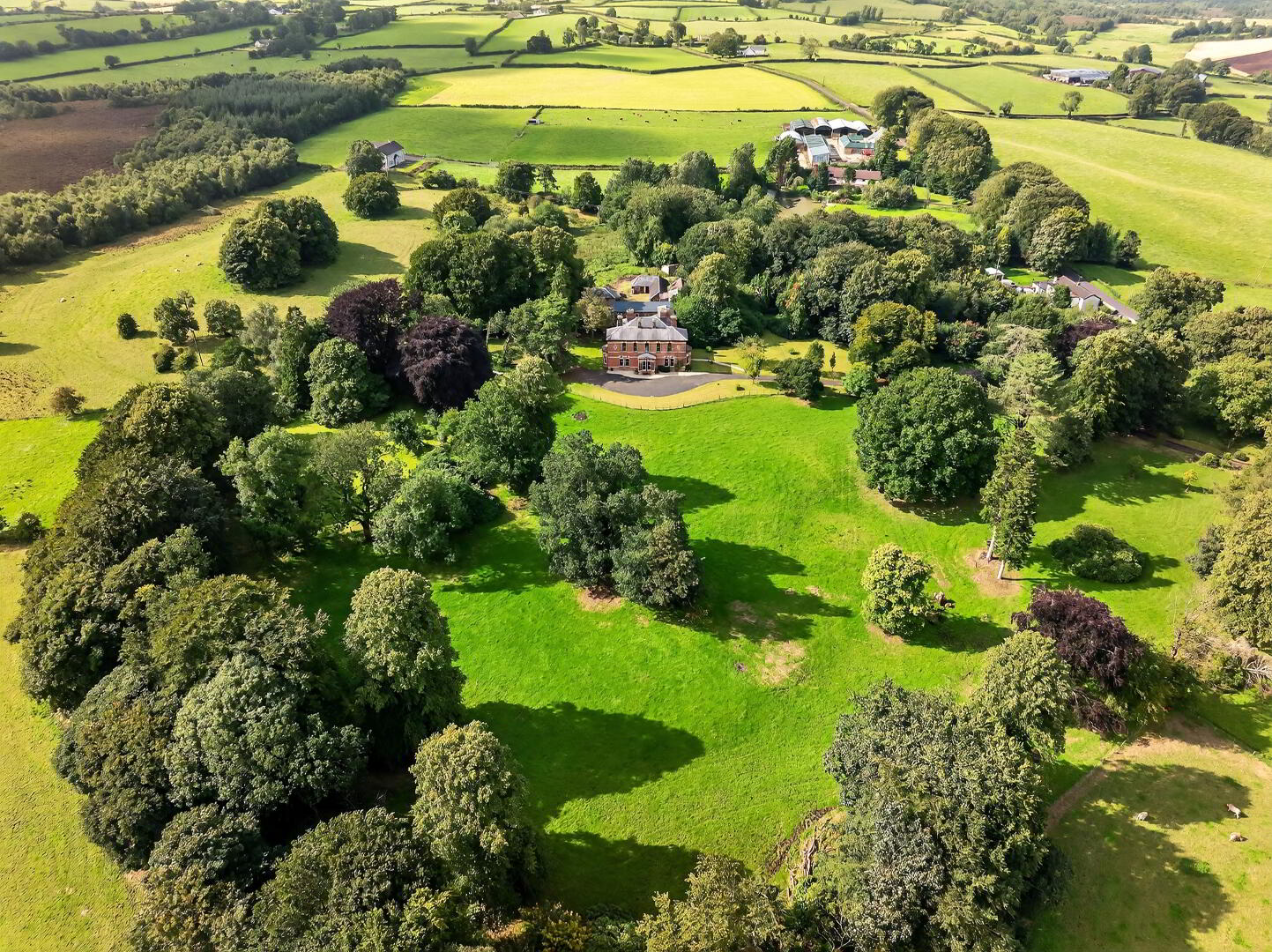
History
Gledheather was built in 1871 by John Patrick in the grounds of the family estate known as Dunminning House. The Patrick family had made a considerable fortune in the Linen industry and John having inherited his fortune from his father, retired from the Linen Trade establishing Gledheather. It is understood that it was initially constructed as a smaller house being latterly extended to incorporate the front elevation encompassing the principal reception entrance, rooms and bedrooms.
In the 1920’s, the current owners family acquired Gledheather and since then it has been passed down through each generation with each acting as a custodian being careful to retain and indeed maintain many of the original features of this exceptional Victorian residence that we see today.
Location
Gledheather enjoys a mature, private country setting yet is very accessible to main commuter routes serving both northerly and southerly destinations.
Equally, local amenities and rail links, neighbouring villages and towns are all convenient.
Approximate travel distances
A26 2.5 miles Ballymena 6.5 miles Belfast International Airport 24.0 miles
Cullybackey 4.0 miles Belfast 37.0 miles North Coast 25.0 miles
The Property
Gledheather is set within mature gardens and approximately 67.63 acres (27.37Ha) of Parkland, wooded areas, permanent pasture and productive farmland and features a building site, a courtyard and a range of traditional stone vernacular outbuildings.
The approach from the main avenue opens to the front aspect with views over parkland with surrounding lawns and a backdrop of mature trees.
The entrance foyer with east and west facing doors, leads to an impressive outer entrance hall enhanced with raised ceiling heights and moulded cornicing, features together with panelled shutters and original fireplaces, light fittings and curtain poles are prevalent throughout the principal aspects of the house. Arts and Crafts wallpaper and retained oak flooring compliment the overall authenticity which is carried through to the grand drawing room and dining room. An inner hallway accesses the breakfast room and farmers room offering more informal spaces to enjoy while a maids pantry provides useful storage space. The kitchen has been tastefully updated cleverly divided into three areas with the original game pantry to the rear.
A rear passageway accesses the enclosed courtyard and the former servants’ quarters which encompass the laundry room to the ground floor, living quarters to the first floor and the nursery and linen area to the second floor offering excellent potential.
All six bedrooms which are generous in size, are arranged over the first floor accessed from a main landing which also accesses the servants’ quarters and the upper landing with
dressing rooms linking two principal bedrooms overlooking the front and side gardens. In addition, the bathroom has been beautifully restored and updated.
Externally, the rear courtyard is greeted by tall pillars and incorporates a former pump house, loft, milking byres and dairy together with further ancillary storage.
A range of traditional stone vernacular buildings including a former coach house, stabling, a byre and further out housing forming the original farmyard are positioned beyond the courtyard and can be accessed from the main entrance or by a rear laneway.
In addition, there is a building site accessed from the main avenue providing potential for further accommodation or possibly a gate lodge if required (subject to approval); Application no. G/2007/0590/F 100M North-East of Gledheather, Killycowan Road, Ballymena, approval for a Two-storey dwelling and garage, approved 3rd January 2008, (CLUD being applied for).
Combining the maturity, setting, enviable location and authenticity, Gledheather offers superb potential to create a boutique country house hotel or wedding venue with ancillary accommodation and facilities (subject to statutory consents) or indeed a magnificent private country residence with the option to purchase surrounding land if required, without doubt a unique and rare opportunity.
All measurements are approximate and for guidance purposes only
Foyer:
9’10 x 6’9 (2.999m x 2.054m) (13’ (3.964m floor to ceiling height)
With east and west facing principal entry doors, tiled mosaic flooring, panelled ceiling with moulded cornicing, partially glazed door with side lights and glazed transom set within a carved frame opening to;
Outer Hallway:
18’6 x 11’10 (5.625m x 3.602m including chimney breast) (12’6 (3.803m floor to ceiling height)
Featuring original Arts and Crafts wall paper and open fireplace with marble and granite surround, cast iron and decorative tiled inset and tiled hearth, dado rail, picture rail, wall light point, moulded cornicing, oak flooring extending through
Dining Room:
28’4 x 18’4 (8.627m x 5.577m including chimney breast)
With oak flooring extending through and featuring original Arts and Crafts wall paper, bay window to side aspect and windows to front aspect overlooking gardens with pitched pine shutters and original mahogany curtain poles, open fireplace with marble surround, art noveau canopy, tiled inset and hearth, art noveau fender, picture rail, moulded cornicing, original pendant lighting and pulleys with shades
Drawing Room:
28’6 x 18’5 (8.697m into bay x 5.608m) (12’6 (3.804m floor to ceiling height)
With bay window to side aspect and windows to front aspect overlooking gardens with pitched pine shutters and original mahogany curtains poles, open fireplace with marble surround, copper art noveau canopy, decorative tiled inset and hearth, Original Arts and Crafts wall paper, picture rail, moulded cornicing and original pendant lights
Inner Hall:
Partially glazed door with side lights and glazed transom set within a craved frame, original mahogany curtains poles, dado rail and moulded cornicing
Archway to vestibule (leading to dining room)
With dado rail and moulded cornicing
Breakfast Room:
17’9 x 9’6 x 14’10 (5.398m x 2.888m x 4.526m into recess including chimney breast)
With pine flooring, open fireplace with marble surround, cast iron inset and tiled hearth, side aspect windows with pine shutters and mahogany curtain pole, moulded cornicing
Farmers Room:
12’9 x 14’10 (5.402m x 4.523m including vestibule)
Side aspect view with panelled shutters, glazed door to vestibule, open fireplace with marble surround, brick inset, freestanding multiburn stove, slate hearth, picture rail, moulded cornicing
Maids Pantry:
12’10 x 4’4 (3.919m x 1.329m)
Cloaks Vestibule:
With cloaks rail and shelving, coving
Inner Cloaks/WC:
12’11 x 6’3 (3.940m x 1.896m)
With range of shelving, cupboards and ceiling hooks, pedestal wash hand basin, low flush wc
Crockery Pantry:
12’10 x 6’3 (3.912m x 1.892m)
With range of shelving and cupboards, sliding hatch and ceiling hooks
Steps down and tiled flooring from main hallway to;
Kitchen/Dining Area:
17’9 x 11’11 (5.419 x 3.627m into recess)
Inglenook clad in brick with over mantel and including Rayburn 2 plate, 2 oven range (solid fuel) with marble splashback and side pelmets and integrated lighting, space for freestanding range style cooker with integrated extractor and lighting above, peninsula with bevelled marble top and range of shaker style cabinetry, original built in larder cupboard, twin laundry dolleys, original servants bells, raised TV point, lighting on dimmer switch, tiled flooring extending through and sliding pocket door opening to;
Kitchenette:
9’9 x 7’11 (2.969m x 2.402m)
Range of shaker style cabinetry with roll top marble worktops and upstands and including integrated low level fridge, 1 1/2 bowl Franke sink unit, mixer tap and hot water tap, etched drainer board, fitted shelving, plate rack, under unit lighting, larder cupboard with bifolding doors, integrated Blomberg dishwasher below, archway to;
Pantry:
9’8 x 4’10 (2.942m x 1.462m)
With additional range of units including fitted larder cupboard, complimentary worktops and fitted shelving, tiled flooring extending through
Game Pantry:
10’4 x 5’11 (3.158m x max x 1.807m max) (triangular shape)
With range of shelving and ceiling hooks and tiled flooring extending through
Staircase with carved mahogany newal post and handrails with pitched pine spindles and staircase leading to;
Glazed door from main hallway leading to rear passageway with quarry tiled flooring leading to courtyard, understairs cellar/storage and servants quarters
Staircase with carved mahogany newal post and handrails with pitched pine spindles and staircase leading to;
Half Landing:
5’5 x 3’7 (1.648m x 1.089m)
With stained glass window and dado rail, step up to;
Separate wc:
Corner aspect pedestal wash hand basin with mixer tap and low flush wc, parquet style flooring
Steps up and access to servants quarters, Stairs leading to:
Main Landing: With dado rail and cornicing
Bedroom 1:
17’9 x 12’9 (5.418m x 3.879m including chimney breast)
Open fireplace with painted surround, cast iron inset and slate hearth, built in storage with sliding doors, picture rail, cornicing, pine flooring
Bedroom 2:
17’10 x 14’10 (5.423m x 4.516m including chimney breast)
Open fireplace with painted surround, cast iron inset, freestanding log burner and tiled hearth, picture rail and cornicing
Bedroom 3:
17’8 x 14’9 (5.382mx 4.482m including chimney breast)
Side aspect window with shutters, open fireplace with marble surround, cast iron inset and slate hearth, picture rail and coving
Inner Lobby:
With fitted mahogany linen cabinet, walk in hotpress
Bathroom:
11’3 x 11’2 (3.434mx 3.413m)
Recently refurbished and comprising freestanding original cast iron roll top bath with claw feet and mixer taps, shower cubicle fully boarded with shower unit off mains and including drench head and telephone hand shower set, bespoke refurbished vanity unit with marble top and splashback, twin inset porcelain basins and wall mounted mixer taps, wc with raised cistern and pull chain freestanding floor mounted radiator, parquet style amtico flooring, open fireplace with marble surround, cast iron inset and slate hearth, wall light points, moulded cornicing
Steps and archway up to;
Upper Landing:
Stained glass roof light, dado rail, moulded cornicing, pitched pine flooring extending through
Bedroom 4:
19’ x 14’11 (5.802m including chimney breast x 4.546m main area)
With views over the front and side gardens, shuttered windows, open fireplace with marble surround, cast iron inset and slate hearth, dado rail, cornicing, pelmet lighting, door to;
Dressing Room:
13’3 x 8’1 (4.033m x 2.459m)
With views to front, shuttered windows, dado rail, moulded cornicing
Bedroom 5:
13’3 x 11’10 (4.050m x 3.602m)
With views to front, shuttered windows, open fireplace with marble surround, cast iron inset and slate hearth, picture rail and moulded cornicing
Bedroom 6:
18’3 x 14’10 (5.569m including chimney breast x 4.524m)
With views to front and side, shuttered windows, open fireplace with marble surround, cast iron inset and slate hearth, coat rail, moulded cornicing, door to;
Dressing Room:
13’5 x 8’ (4.079m x 2.441m)
With views to front, shuttered window, coat rail, cornicing
Servants Quarters:
Laundry Room:
11’1 x 9’9 (3.382m x 2.980m)
With quarry tiled flooring, inglenook fireplace with brick back and grate, laundry shoot, hanging rails
Staircase to;
First Floor and Landing:
Bedroom:
11’8 x 10’4 (3.567m x 3.153m)
Bathroom:
6’11 x 5’9 (not fitted) (2.101m x 1.761m into stairs recess)
WC with raised cistern and pull chain
Sitting Room:
11’ x 9’7 (3.350m x 2.929m)
Comprising open fireplace with cast iron inset and grate
Staircase to second floor:
Nursery:
12’3 x 10’11 (3.729m x 3.335m)
Linen Storage Area: 11’10 x 10’7 (3.597m x 3.235m main area not including storage cupboard)
Door to lobby with laundry chute and walk in storage cupboard with shelving
Courtyard:
Pillared entrance leading to enclosed courtyard comprising;
Coal Shed; Covered area;
Pump House:
10’7 x 5’11 (3.237mx 1.799m)
Staircase to Landing;
Loft:
50’7 x 18’1 (15.426m x 5.522m)
Stable door opening to;
Milking Byre:
24’11 x 17’11 (7.602m x 5.450m)
With channels and stalls and door to either side
Former Milking Brye:
24’9 x 19’2 (7.555m x 5.832m)
With channels and stalls, door to either side
Dairy: (currently used as a workshop)
Laundry/Boot Room:
6’10 x 5’11 (2.084m x 1.791m)
With quarry tiled flooring, space for washing machine, space for tumble dryer
Main Entrance
Walled entrance entering avenue flanked by lawned verges to either side with mature trees and shrubs and opening to the gardens of the house with lawns and a backdrop of mature trees and shrubs
A pathway leads to a further wooded area and lawned area formerly a tennis court
Rear laneway to land
The Coach House sits at the entrance to the gated rear yard encompassing a range of traditional stone vernacular outbuildings
The Coach House:
16’7 x 16’ (5.065m x 4.883m)
Sliding double doors, former fireplace, power and light, separate entrance and staircase leading to living quarters
First floor landing including staircase:
16’3 x 15’5 (4.956m x 4.690m)
Sitting Room:
16’4 x 16’2 (4.972 x 4.928m including chimney breast)
With former fireplace, wood panelled ceiling
Store with hinged doors:
16’3 x 15’5 (4.959m x 4.689m)
Separate basement not accessible (former livestock housing)
Basement below accessed externally (formerly used for housing livestock)
Stable Block: (with loft above)
Loose Box: 13’ x 10’ (3.951m x 3.043m)
Loose Box: 13’2 x 10’7 (4.018m x 3.222m)
Semi partitioned loft not measured
Byre:
47’5 x 24’7 (14.445m x 7.491m into recess)
Range of single storey former livestock outhousing (not measured)
Concrete hardstanding
Access to permanent pasture to rear
Metal shed with hinged doors (not measured)
Block of 3 pens with half doors (not measured)
Lot
1. House, gardens, parkland, yard & outbuildings, building site, rear laneway and approximately 10.30 acres of permanent pasture £875,000
2. Cutting & grazing road frontage land extending to approximately 7.12 acres £80,000
3. Approximately 15.57 acres of cutting and grazing land with road frontage £170,000
4. Approximately 34.64 acres including peat land, wooded areas, permanent pasture and cutting and grazing land with road frontage £230,000
Entire Holding £1,355,000

Click here to view the floor plan

