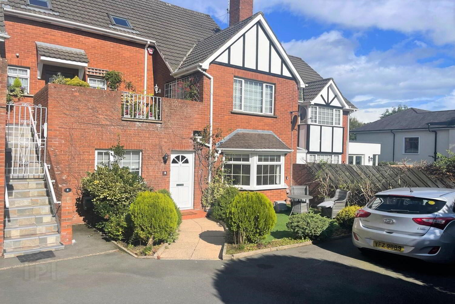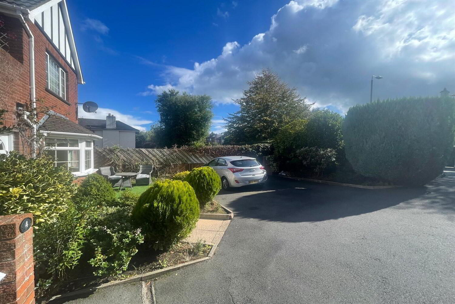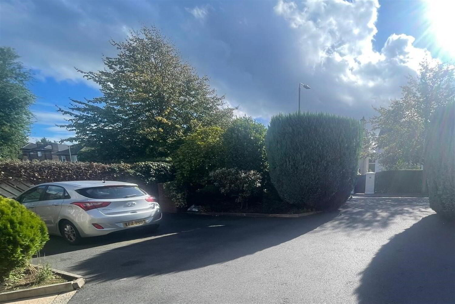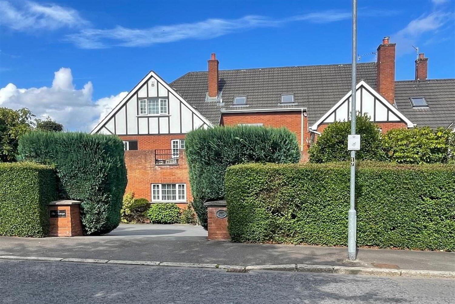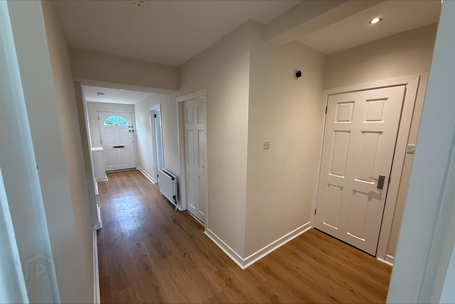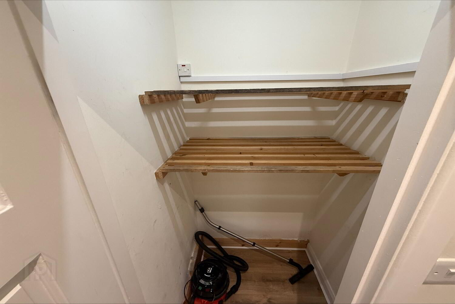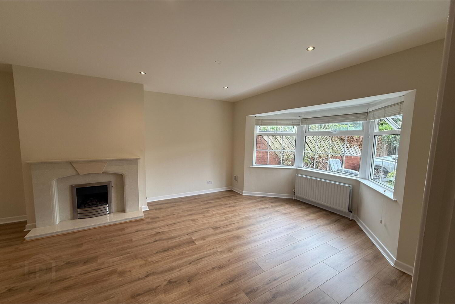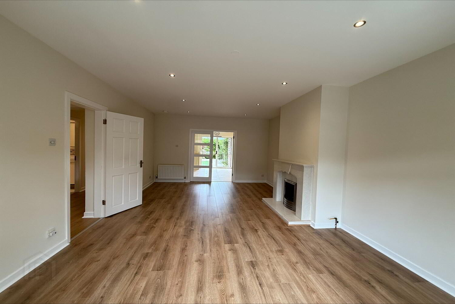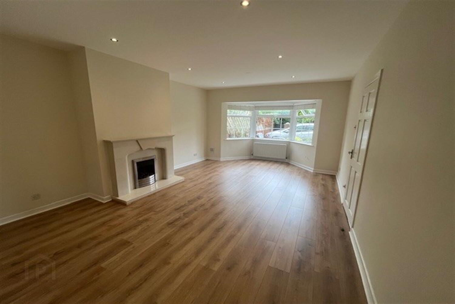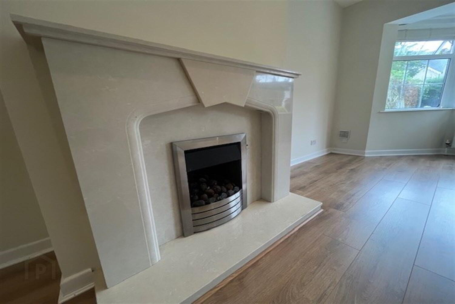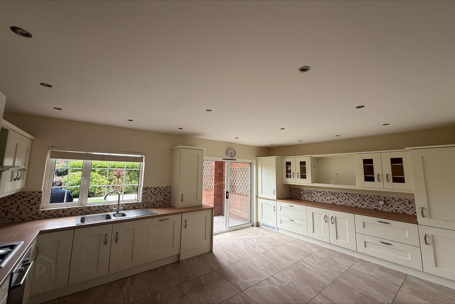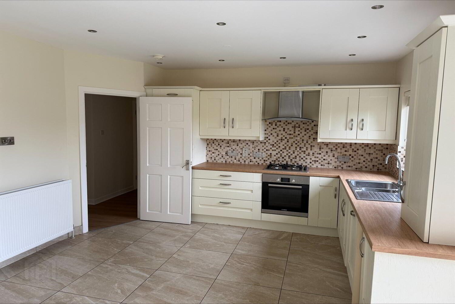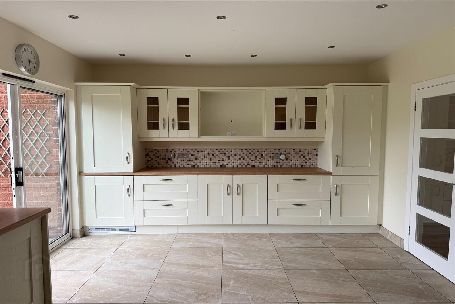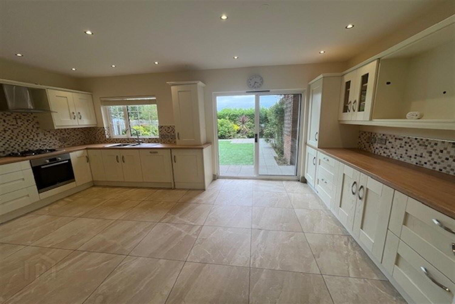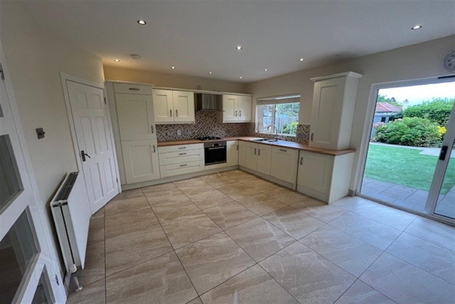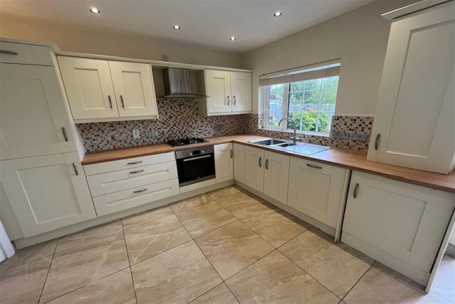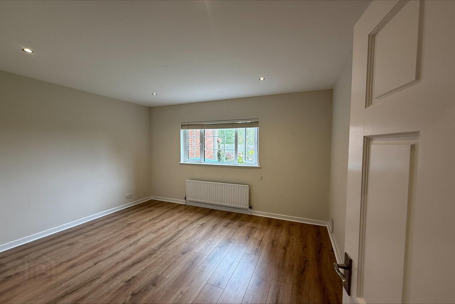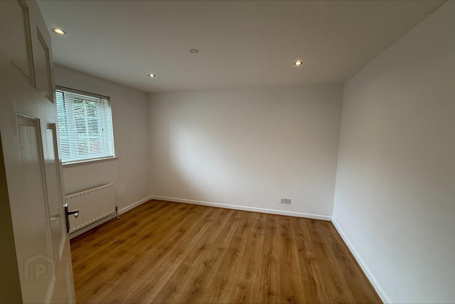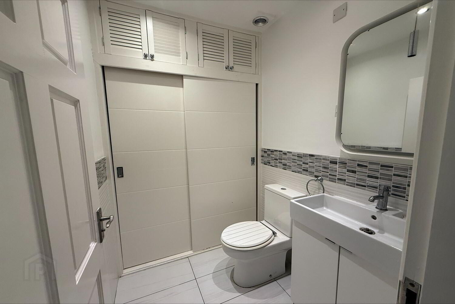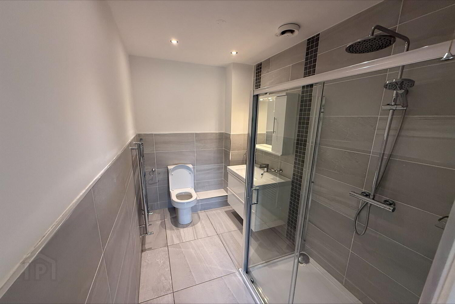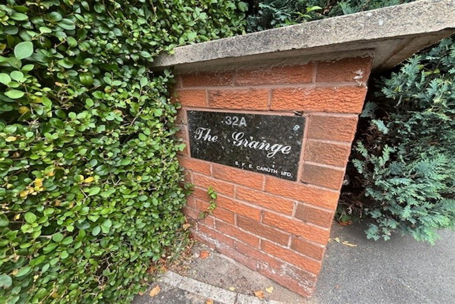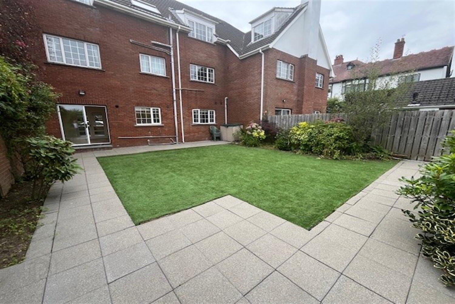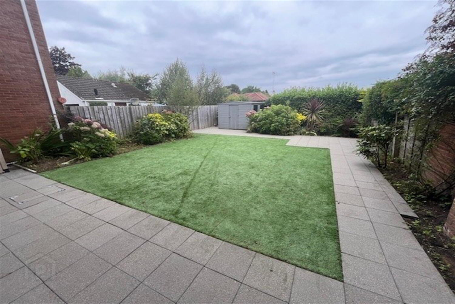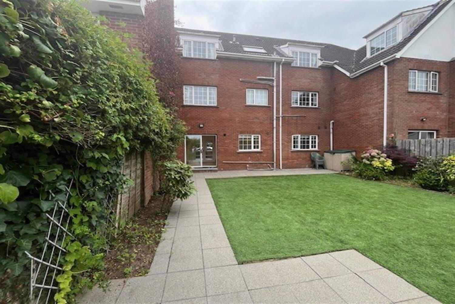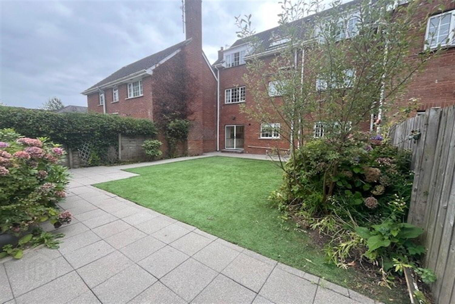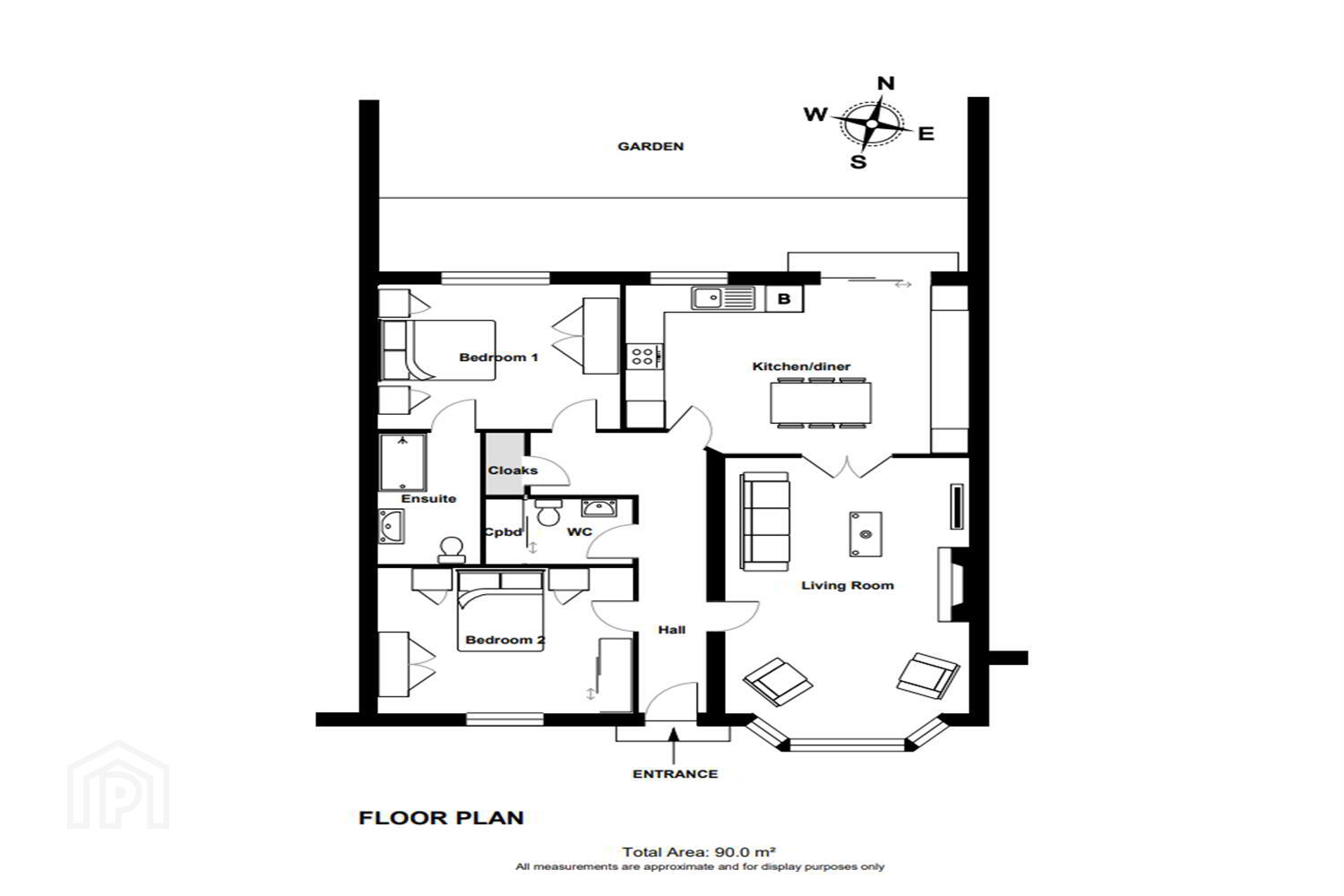Flat 3 The Grange, 32a Deramore Park,
Belfast, BT9 5JU
2 Bed Apartment
Offers Over £285,000
2 Bedrooms
2 Bathrooms
1 Reception
Property Overview
Status
For Sale
Style
Apartment
Bedrooms
2
Bathrooms
2
Receptions
1
Property Features
Tenure
Not Provided
Energy Rating
Heating
Gas
Property Financials
Price
Offers Over £285,000
Stamp Duty
Rates
Not Provided*¹
Typical Mortgage
Legal Calculator
In partnership with Millar McCall Wylie
Property Engagement
Views Last 7 Days
631
Views Last 30 Days
6,295
Views All Time
9,974
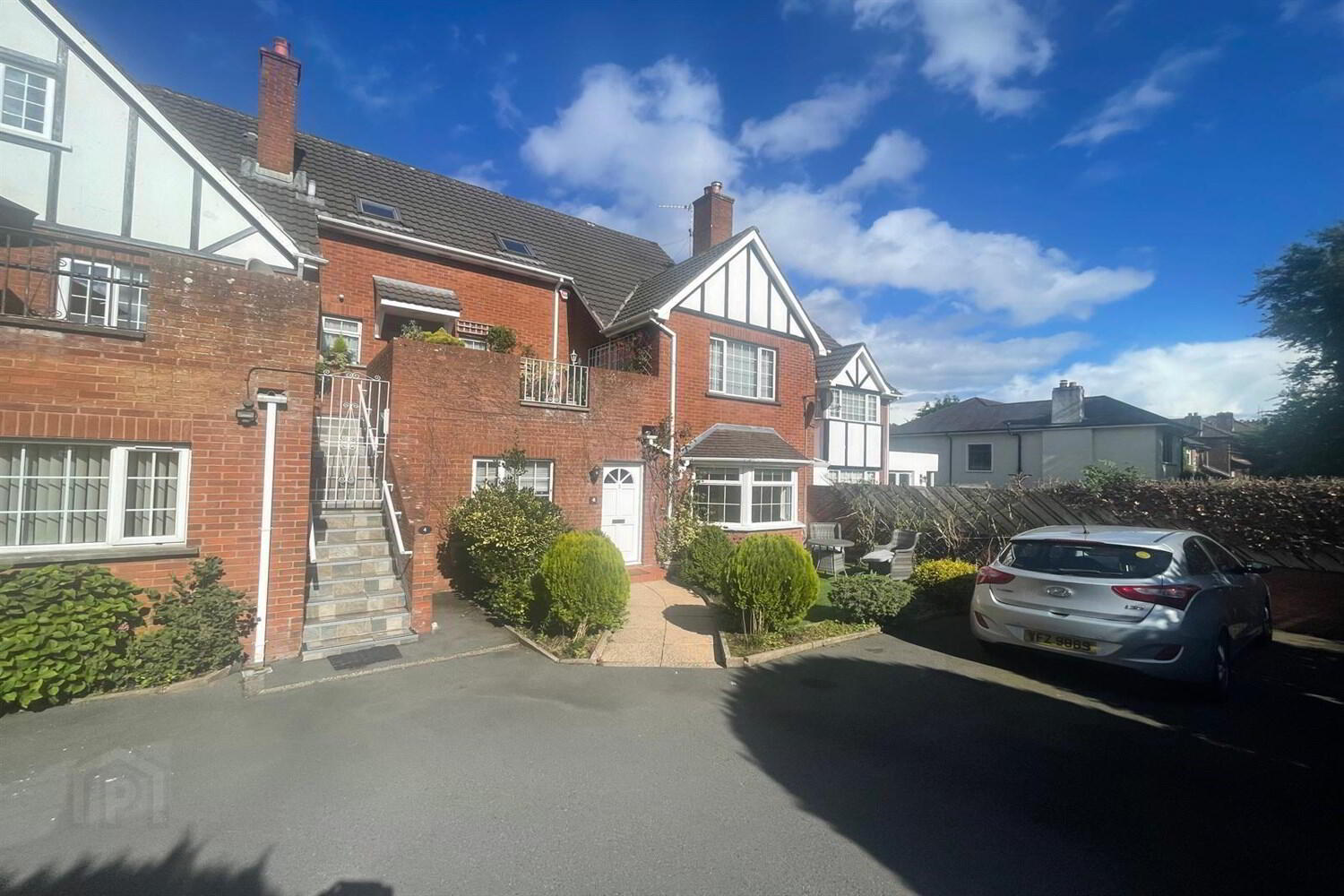
Additional Information
- Attractive Ground Floor Apartment
- Bright Lounge
- Fully Fitted Kitchen with Dining Area
- Two Good Sized Bedrooms
- Master with En-suite Shower Room
- Private Rear Garden
- Double Glazed and Gas Fired Central Heating
- Very Popular and South After Location
The property also benefits from a private rear garden, perfect for enjoying outdoor relaxation. With double glazed windows and gas fired central heating, this apartment offers comfort and convenience.
Situated in the highly sought-after area of Deramore Park, this residence provides a desirable and peaceful living environment. Don't miss the opportunity to make this wonderful apartment your new home. Contact us today to arrange a viewing.
CUSTOMER DUE DILIGENCE
As a business carrying out estate agency work, we are required to verify the identity of both the vendor and the purchaser as outlined in the following: The Money Laundering, Terrorist Financing and Transfer of Funds (Information on the Payer) Regulations 2017 https://www.legislation.gov.uk/uksi/2017/692/contents To be able to purchase a property in the United Kingdom all agents have a legal requirement to conduct identity checks on all customers involved in the transaction to fulfil their obligations under the Anti Money Laundering regulations.
Entrance Hall
Solid wood front door, laminated timber flooring, double panelled radiator, cupboard containing electric meter/fuse box, storage cupboard.
Lounge 6.76m (22'2) x 3.91m (12'10)
Laminated timber flooring, double panelled radiator, single panelled radiator, fire place with stone surround and hearth.
Kitchen 3.84m (12'7) x 5.45m (17'11)
Ceramic tiled floor, partially tiled walls, double panelled radiator, 1 1/2 bowl stainless steel sink unit with mixer tap, laminated worktop, range of high and low level shaker style units, integrated 'Bosch' electric oven, four ring hob, extractor hood, 'Beko' dishwasher, fridge freezer, plumbed for washing machine, cupboard containing 'Worcester' gas boiler, double doors to rear.
Bedroom 1 3.29m (10'10) x 2.84m (9'4)
Laminated timber flooring, single panelled radiator.
Ensuite 2.78m (9'1) x 1.68m (5'6)
Ceramic tiled floor, partially tiled walls, chrome ladder radiator, white suite comprising, w.c., vanity sink unit with mixer tap, shower cubicle with dual head thermostatically controlled shower.
Bedroom 2 3.88m (12'9) x 3.3m (10'10)
Laminated timber flooring, single panelled radiator.
W.C.
Ceramic tiled floor, partially tiled walls, white suite comprising, w.c., vanity sink unit with mixer tap.
Garden
Enclosed rear garden, artificial grass, paving and mature planting.

