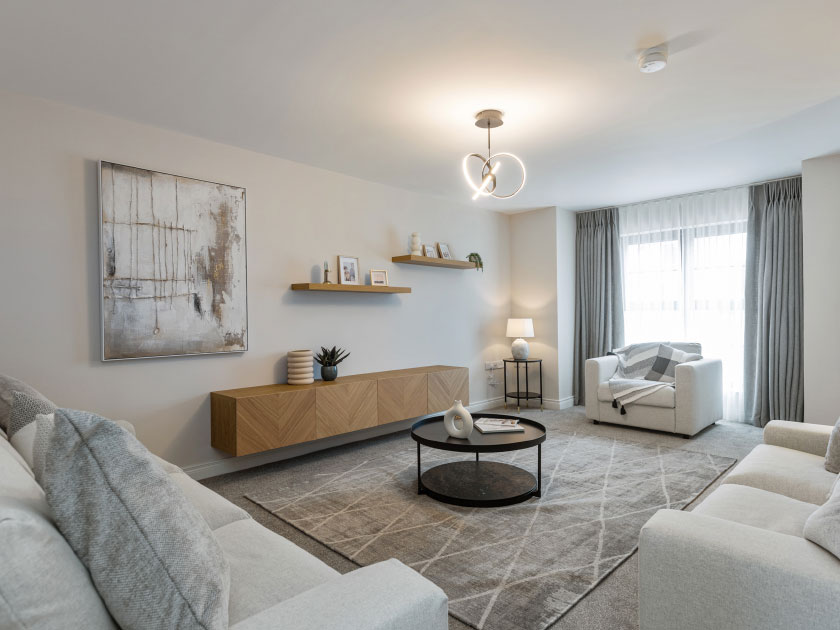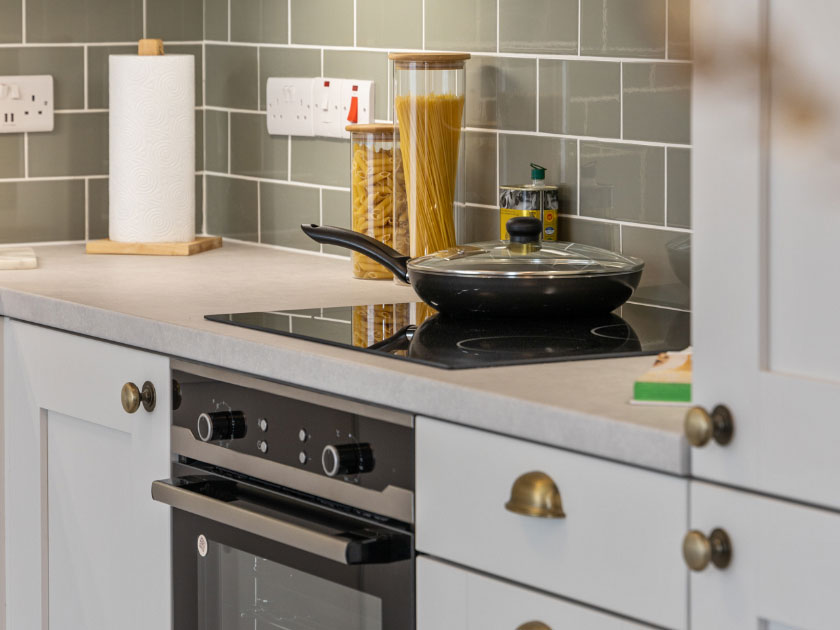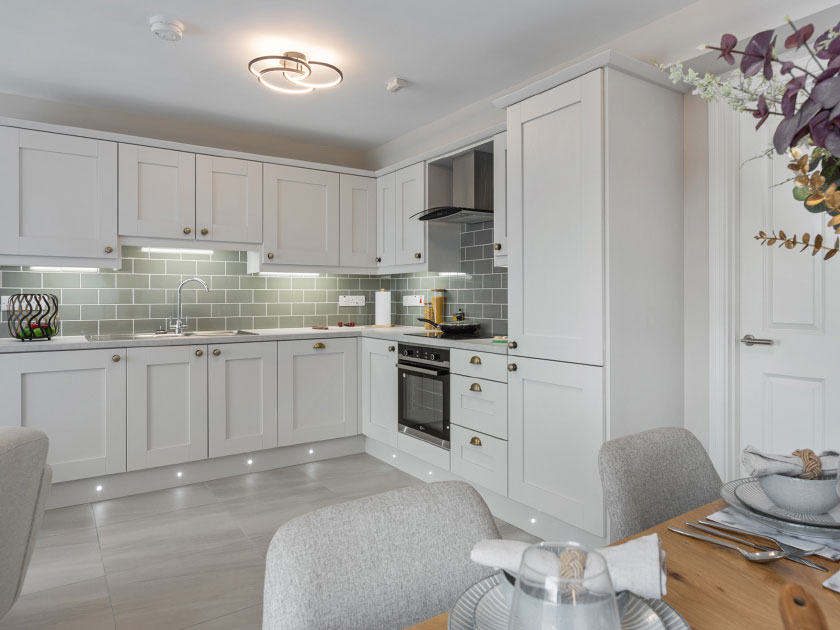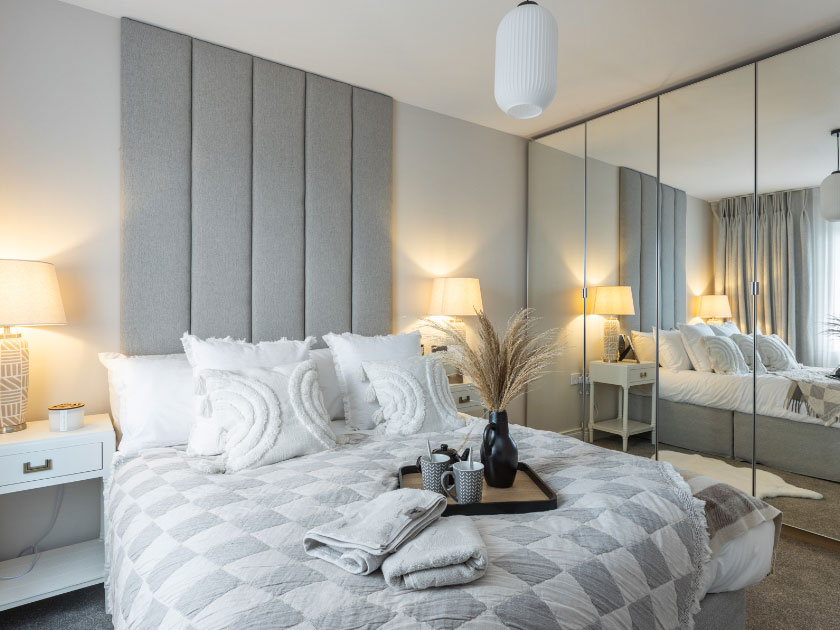Enler Village, Newtownards Road, Comber, BT23 5ZW,
Stunning range of 3 bedroom Detached, Semi-Detached, Townhouses & 2 Bedroom Apartments
£236,000
Show Home Open Sundays 2-4 pm and by appointment
Marketed by multiple agents
Property Types
(1 available)
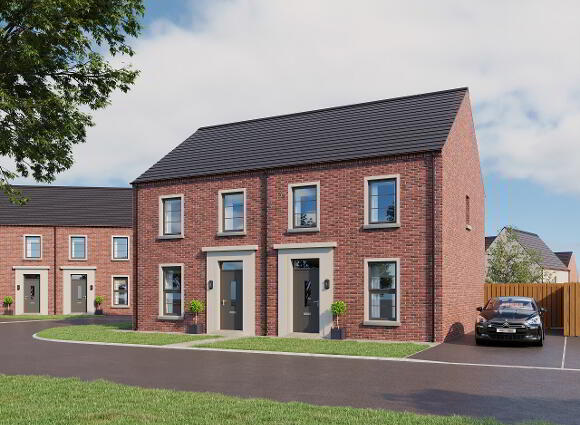
1 home available
Asking Price £236,000
The Caldwell, Enler Village, Newtownards Road, Comber, Bt23 5zw
3 Bedroom
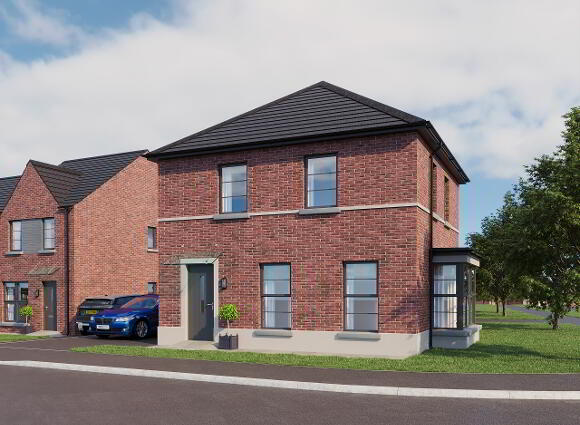
Sale agreed
The Beatty, Enler Village, Newtownards Road, Comber, Bt23 5zw
3 bedroom
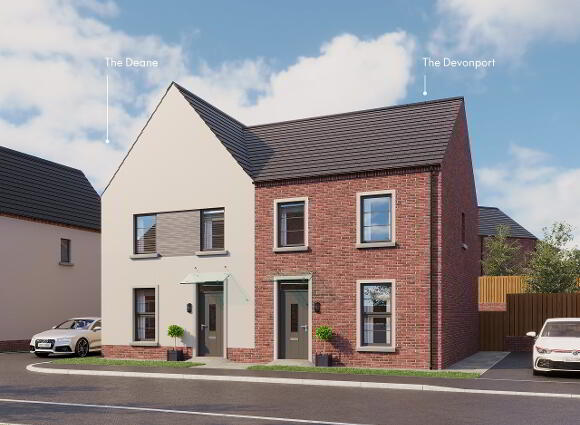
Sale agreed
The Deane, Enler Village, Newtownards Road, Comber, Bt23 5zw
3 Bedroom
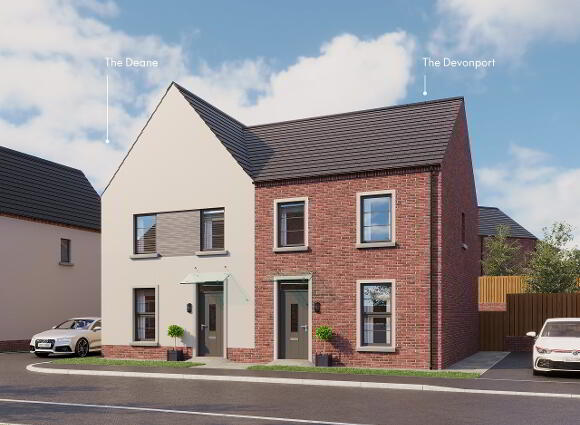
Sale agreed
The Devonport, Enler Village, Newtownards Road, Comber, Bt23 5zw
3 Bedroom
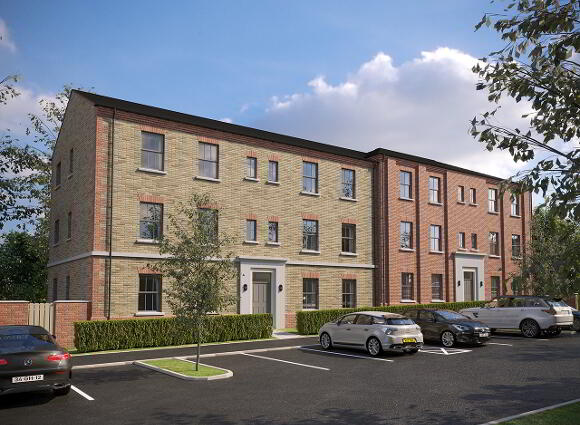
Sale agreed
The Oakdale Apartments, Enler Village, Newtownards Road, Comber, Bt23 5zw, BT23 5ZW
2 Bedroom
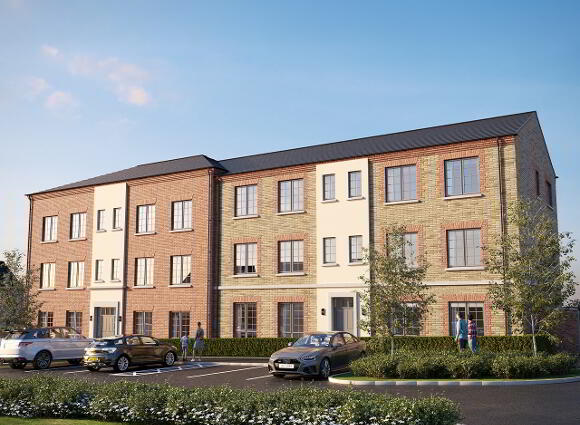
Updated 6 hours ago
Sale agreed
The Walcott, Enler Village, Newtownards Road, Comber, Bt23 5zw
2 Bedroom
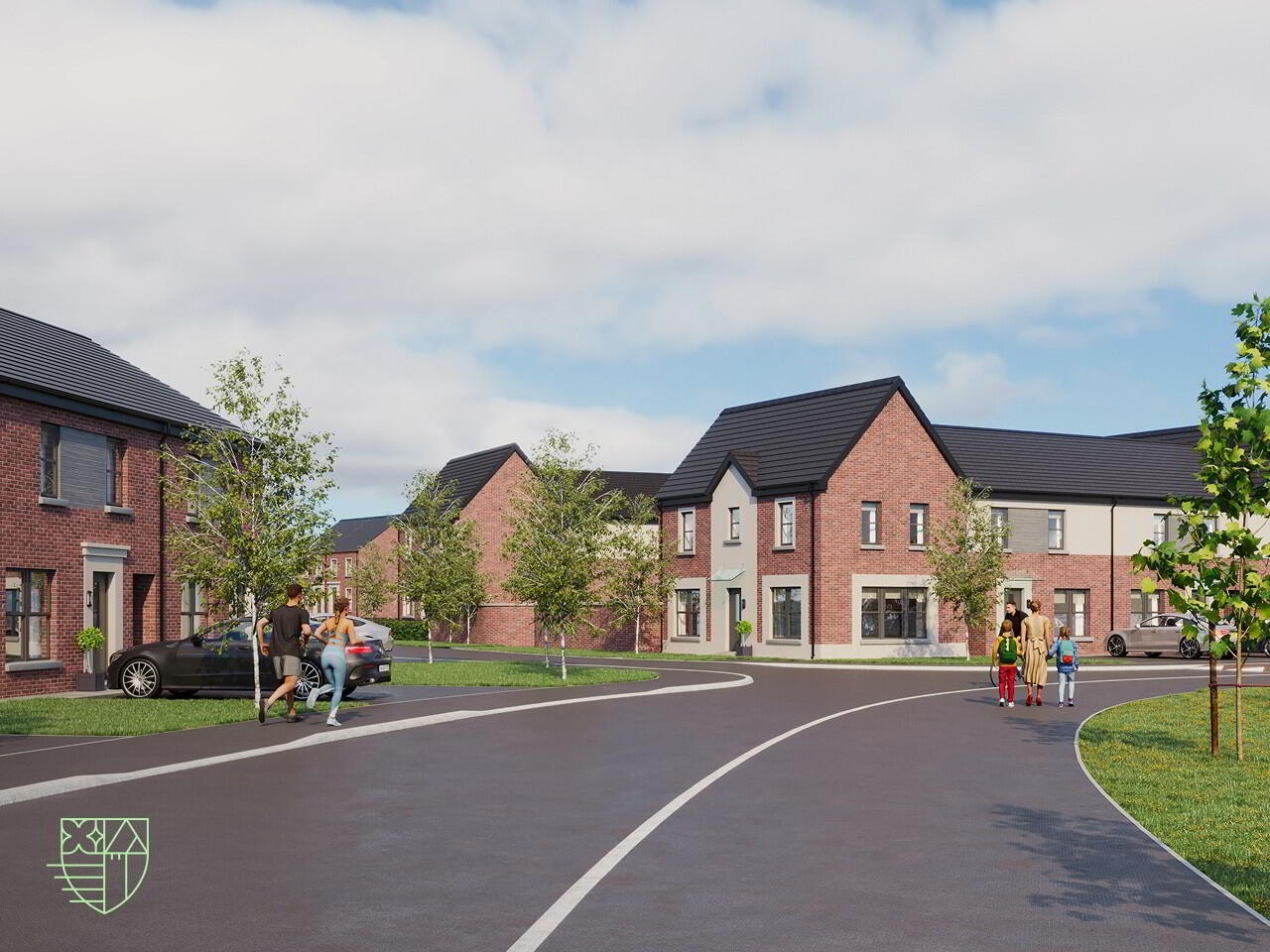
Additional Information
- Brand New Luxury Turnkey Home
- Walls, Ceilings and Woodwork Painted Throughout
- Choice of Quality Fitted Kitchen to Include Oven, Hob, Extractor Hood, Fridge Freezer, Washing Machine and Dishwasher
- Deluxe Bathroom With White Sanitary Ware
- Floors Fully Carpeted or Tiled
- Smart Controlled High Efficiency Gas Fired Central Heating
- Extensive Electrical Specification to Include Pre Wire for BT, Virgin and Sky+
- Double Glazed Windows in PVC Frames
- Gardens Laid in Grass
- 10 Year NSBC Structural Warranty
Luxury turnkey specification
Hagan Homes is renowned for its heritage of craftsmanship and reputation for carefully applying the best of modern building technology to every development. The result is a place that is rich in detail, with homes that are stylish, efficient and comfortable.
A Town with a Storied Past
Comber’s rich history includes the Titanic’s designer, renowned whiskey distilleries, and even a famous TT motor race. Now a vibrant town with a warm, welcoming atmosphere and a strong sense of community.
Prime Location with Everything on Your Doorstep
- Enler Village is just minutes from Comber town centre, offering an abundance of local amenities and activities.
- Schools, parks, a leisure centre, and shopping facilities are all within easy reach.
A Culinary & Social Hub
- Enjoy a variety of cafés, bistros, and restaurants—perfect for catching up with friends and family.
Nature & Outdoor Adventure
- Explore the breathtaking landscapes of Strangford Lough and Castle Espie’s Wetlands & Wildlife Trust.
- The Comber Greenway offers a picturesque, traffic-free cycling and walking route to Belfast.
Seamless Connectivity
- Newtownards, with its shopping centre and Tesco Extra, is under 4 miles away.
- Excellent grammar schools are served by designated bus routes.
- Easy access to Belfast and beyond via well-connected roads and public transport links.

Click here to view the video
A development that matters
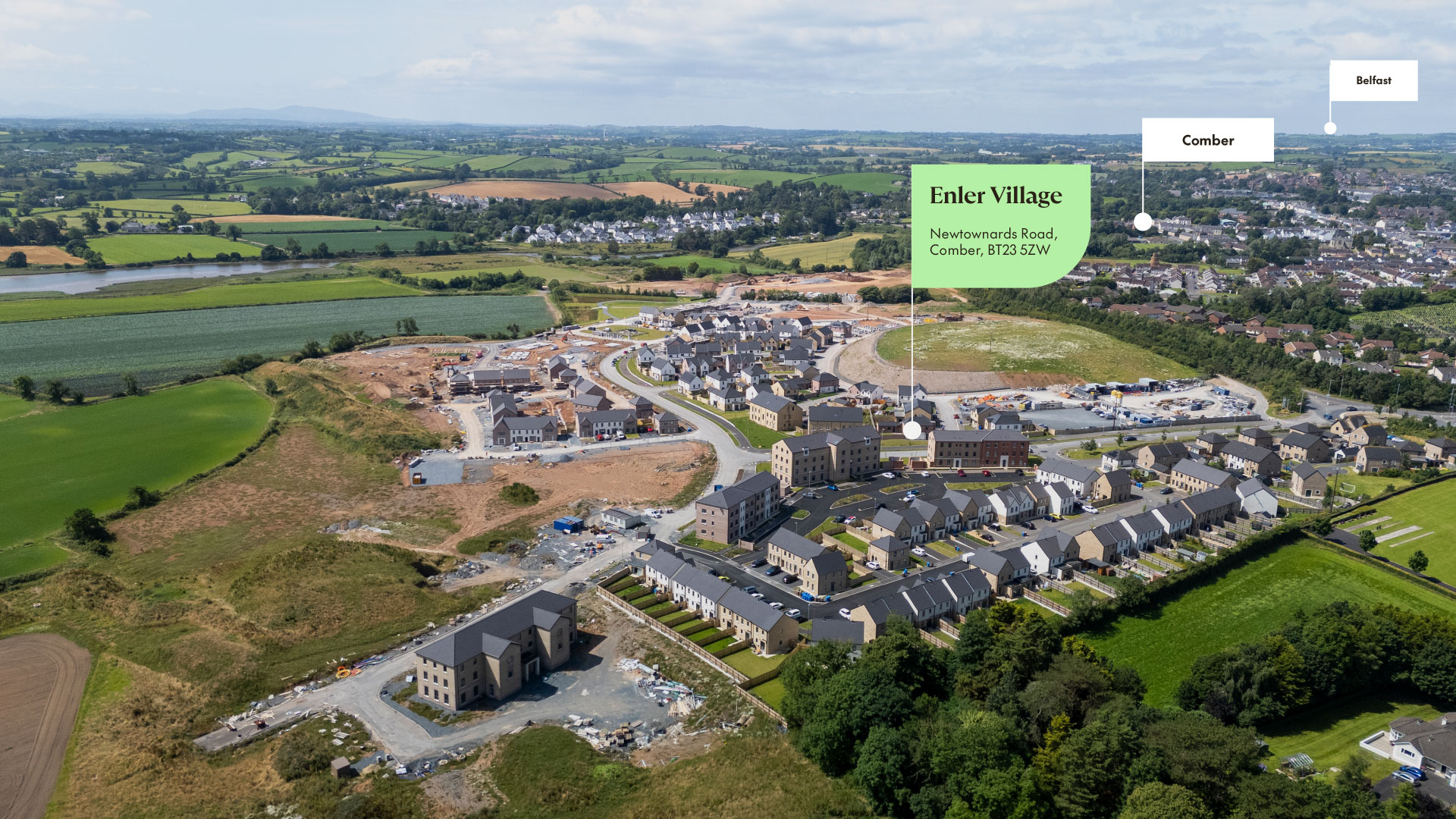
Where life opens up
Bright homes, walkable streets and a cycle path straight into Belfast. With cafés around the corner and Strangford Lough nearby, Enler Village is made for people who want more freedom, more flow and a place to grow into.
Getting around…
-
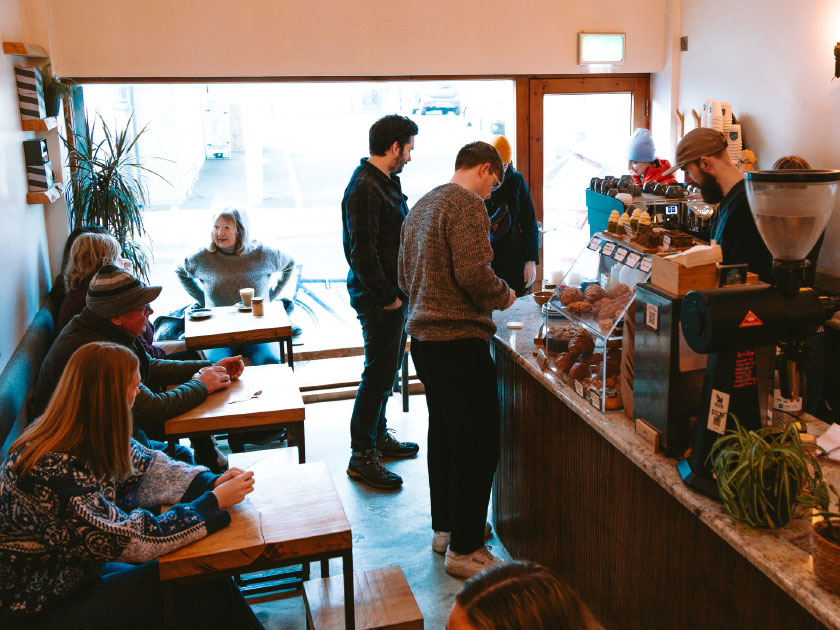 3Minutes Drive (1.0 miles)Comber town square Cafés, local shops, pharmacy, GP, and post office
3Minutes Drive (1.0 miles)Comber town square Cafés, local shops, pharmacy, GP, and post office -
 4Minutes Drive (1.1 miles)Comber Leisure Centre Gym, swimming pool, exercise classes
4Minutes Drive (1.1 miles)Comber Leisure Centre Gym, swimming pool, exercise classes -
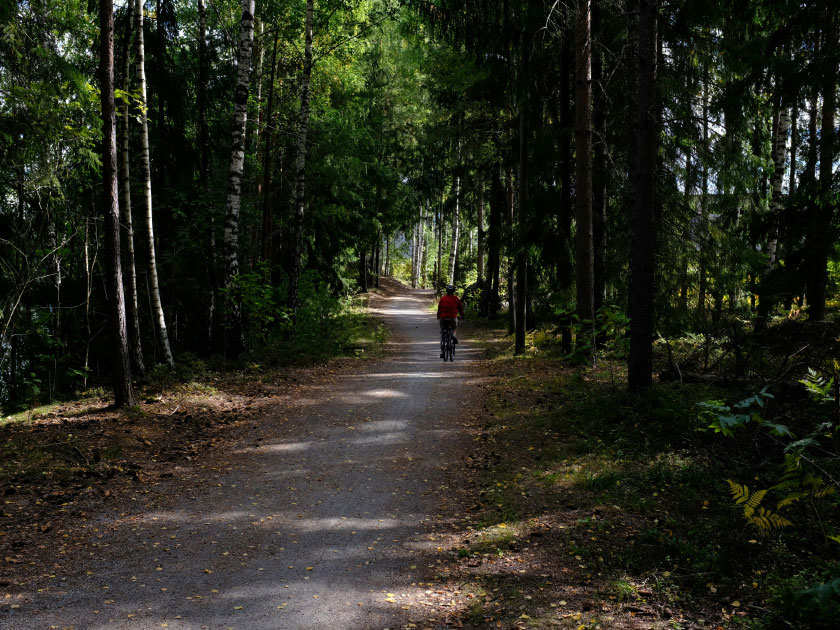 7Minutes Drive (3.9 miles)Comber Greenway trail access Walk, run or cycle to East Belfast
7Minutes Drive (3.9 miles)Comber Greenway trail access Walk, run or cycle to East Belfast -
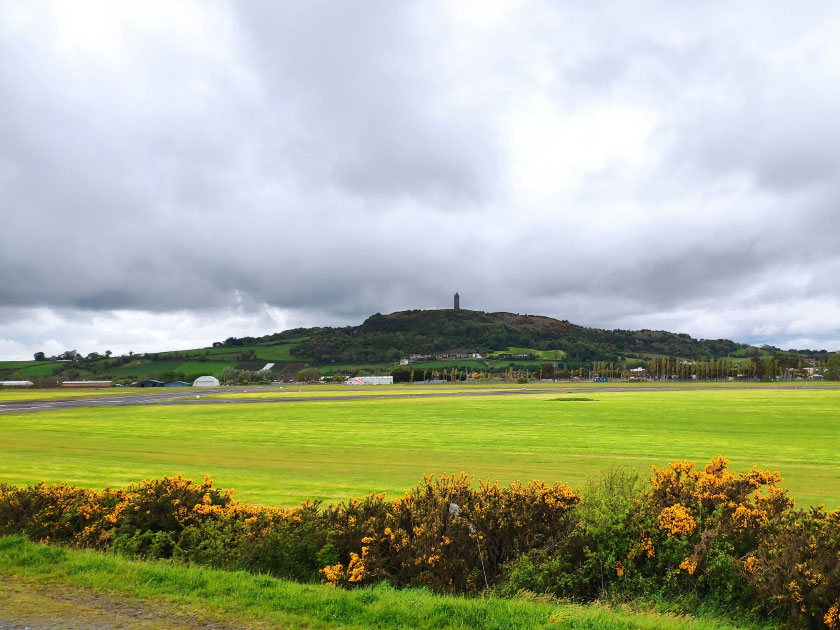 8Minutes Drive (3.7 miles)Tesco Extra and Newtownards town centre Retail, leisure and supermarkets
8Minutes Drive (3.7 miles)Tesco Extra and Newtownards town centre Retail, leisure and supermarkets -
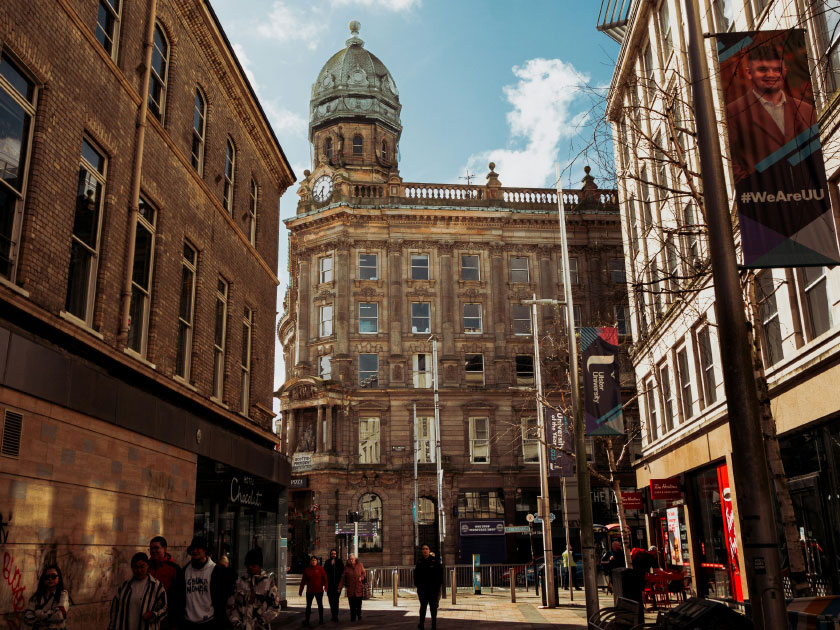 18Minutes Drive (13.5 miles)Belfast City Centre Commuting, work, university and entertainment
18Minutes Drive (13.5 miles)Belfast City Centre Commuting, work, university and entertainment
Enler Village is well-connected for everyday travel and commuting.
Local Bus Services (Ulsterbus & Translink)
- 4A & 19A (Comber to Dundonald, Ulster Hospital, and Belfast)
- 7B / 9 / 11 (Local town service routes)
- Urby 11 (Comber to Belfast with free WiFi and USB charging)
- Comber Greenway Traffic-free cycle route from Comber to East Belfast - ideal for eco commuting
Train Stations nearby
Comber no longer has a train station, but nearby connections are easily accessible
- Sydenham Station (Belfast) 7.7 miles / 16 min drive
(Services to Belfast Great Victoria Street, Portadown, Bangor, and beyond) - Belfast Central (Lanyon Place) 9.6 miles / approx. 25 min drive
(Main hub for NI Railways with onward connections across Northern Ireland and into Dublin) - Bangor Station 8.9 miles / approx. 19 min drive
(Frequent services to Belfast via Holywood and Sydenham)
Belfast City Airport
- 9.6 miles / 20 min drive
Belfast International Airport
- 29.2 miles / 43 min drive
Sky meets shops, calm meets everyday, local meets connections.
Enler Village is more than a new address - it's a thoughtful, well-placed part of a town with deep roots and plenty of forward motion.
Inside, every home is finished with everyday ease in mind, so things feel right from the start. This collection of apartments, detached, semi-detached and townhouse homes is just minutes from Comber's cafés, schools and the Greenway. Whether it's a quick bike into Belfast, a quiet loop around Strangford Lough, or a stroll to the market for Comber Earlies, life here opens up on your terms.
Comber itself has always had a sense of direction. It gave us Thomas Andrews, designer of the Titanic. It produced whiskey, linen and a Prime Minister. And it once hosted the famous TT motorcycle races. Today, it's still proud, still personal, and still quietly full of energy.
With open green space, tree-lined streets and a strong community feel, Enler Village gives you more than a home. It gives you the kind of place that works - and the kind of place that lasts.
Make your move, make Comber you home.
-
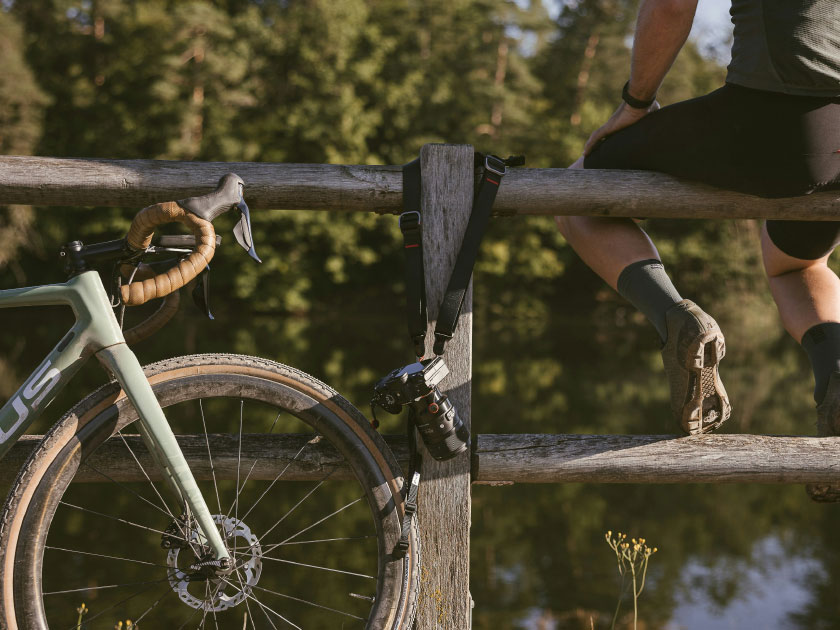 Natural space Island walks, wetland trails and the Greenway on your doorstep. A place where the outdoors comes naturally.
Natural space Island walks, wetland trails and the Greenway on your doorstep. A place where the outdoors comes naturally. -
 Everyday quality Independent cafés, family-run shops, artisan markets - daily life here feels considered and close-knit.
Everyday quality Independent cafés, family-run shops, artisan markets - daily life here feels considered and close-knit. -
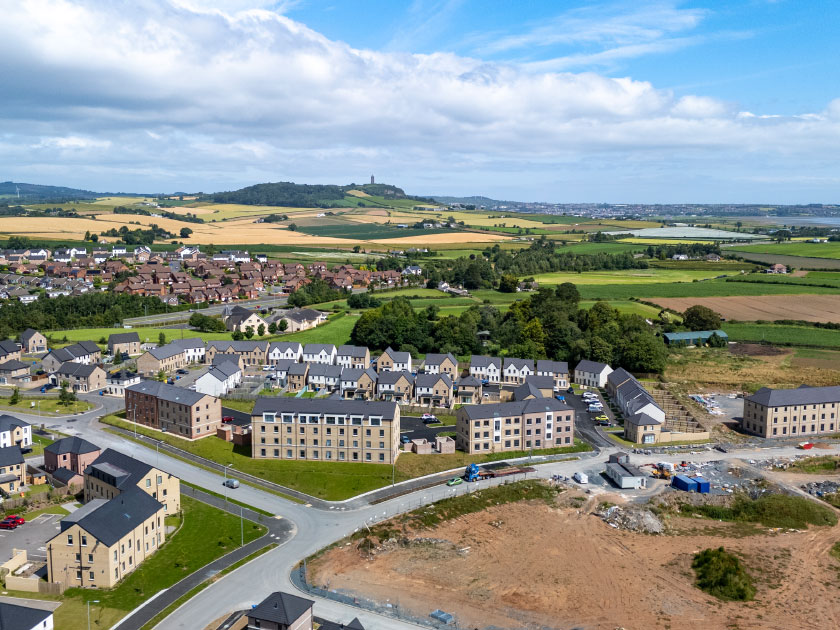 Well connected With fast links to Belfast, Newtownards and beyond, Comber works for commuters and weekenders alike.
Well connected With fast links to Belfast, Newtownards and beyond, Comber works for commuters and weekenders alike. -
 Strong foundations Excellent local nurseries, primaries and grammar schools offer education with community at its core.
Strong foundations Excellent local nurseries, primaries and grammar schools offer education with community at its core. -
 Family rhythm Leisure centres, local clubs and nature adventures mean plenty of ways to play, together or apart.
Family rhythm Leisure centres, local clubs and nature adventures mean plenty of ways to play, together or apart. -
 Easy going indulgence Good food, live music, low-key bars - Comber keeps its evenings simple but never dull.
Easy going indulgence Good food, live music, low-key bars - Comber keeps its evenings simple but never dull. -
 Care, close at hand Trusted GPs, pharmacies and nearby hospital services support the pace of everyday life.
Care, close at hand Trusted GPs, pharmacies and nearby hospital services support the pace of everyday life.
Designed Efficient
Our homes produce electricity, retain heat and save on energy bills.

New homes built by Hagan
- Reduce carbon footprint
- Increase efficiency
- B-rated Energy Performance Certificate (EPC)
- High specification insulation and glazing
- Good for green mortgages
- Latest heating technology
- Modular construction and high performance
New homes thoughtfully delivered by Hagan
-
B-Rated Eco Living EPCLower bills and better performance than most existing homes. (EPC = Energy Performance Certificate)
-
For modern living Smartly designed flexible spaces for every lifestyle or family.
-
Personalise your new home Pick the fixtures and finishes you love (subject to build programme).
-
Specification Best fixtures and fittings, from fitted kitchens and sanitary ware to tiling and appliances.
-
High-spec and energy-efficient Cheaper to run with fixtures, fittings and systems built for elegance and simplicity.
-
10 Year NHBC guarantee NHBC provides a 10-year structural warranty, supporting better building standards and protecting homeowners.
-
Safe and sound Built to advanced standards for security, insulation, fire safety, and comfort.
Specification with modern living in mind

-
General features
- uPVC double glazed windows
- Internal walls, ceilings and woodwork painted in neutral colours
- Entrance hall, kitchen and dining area floors tiled
- Carpets to lounge and bedrooms
- White four panel doors with chrome handles
- x1 USB double socket in kitchen and all bedrooms
- Ethernet port in smaller bedroom
- Gas high efficiency boiler with thermostatically controlled radiators
- Extensive electrical specification to include pre-wire for BT and SkyQ
- Ultrafast broadband speeds of up to 1000 Mbps available
- Ember PS Smart Heating Control System - you can control heating on mobile app from anywhere
- Mains supply smoke, heat and carbon monoxide detectors
- 2-year defects liability period by Hagan
- 10-year NHBC structural warranty
-
Kitchen
- A choice of quality kitchen doors, worktop colours and handles
- Contemporary underlighting to kitchen units
- Floor level mood lighting
- Ceramic floor & partial wall tiling from superior range
- Electric oven, hob and stainless steel and glass extractor hood
- Integrated dishwasher
- Integrated fridge / freezer
- Integrated washing machine (where utility room is provided - will include free-standing washing machine & tumble dryer)
-
Bathroom, ensuite & WC
- Ceramic floor and partial wall tiling fitted from a superior range
- Thermostatically controlled bath / shower mixer and screen
- Contemporary white sanitary ware
- Soft close toilet seat and cover
- Chrome heated towel rail
- Clicker waste system in wash hand basin
- Ensuite with thermostatically controlled shower mixer and screen
- Separate shower enclosure (where applicable)
Other features
- External lighting to front and rear doors
- Rear gardens to be grassed
- Outside water tap
- Decorative flagged path around dwellings with bitmac parking area
- Extensive landscaping across entire development
- All communal areas / amenity areas maintained by a management company (fee to be confirmed)
Enjoy your home from day one
Support that stays with you
Other Developments by
Contact the Agent
Selling Agent
Phone Number

John Minnis Estate Agents

