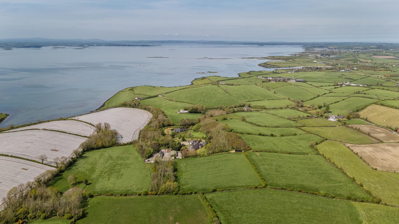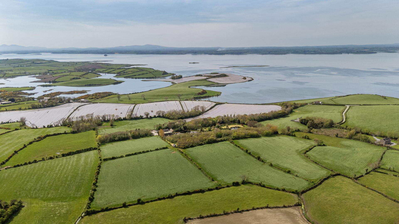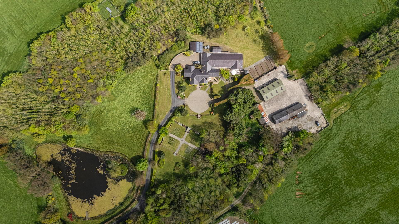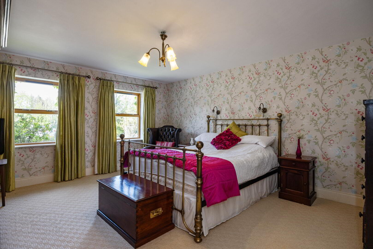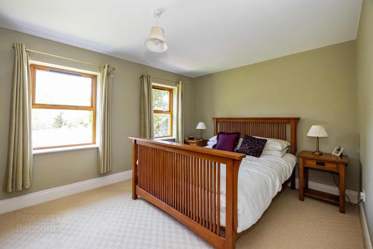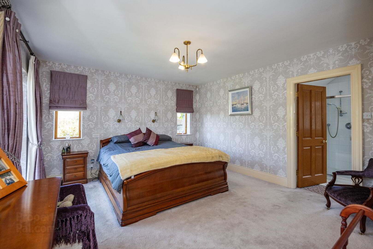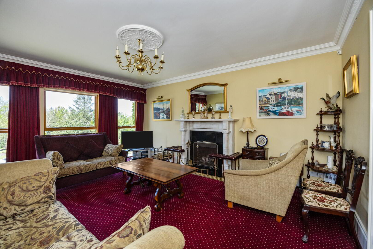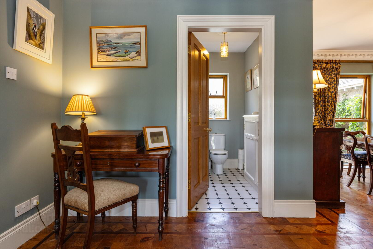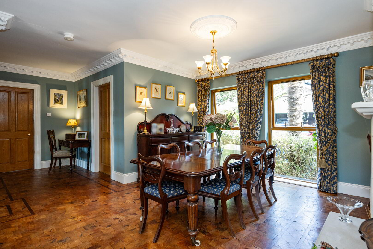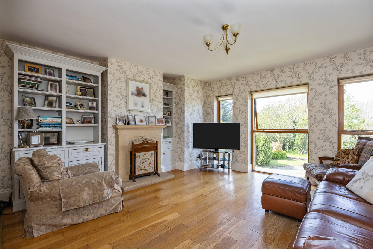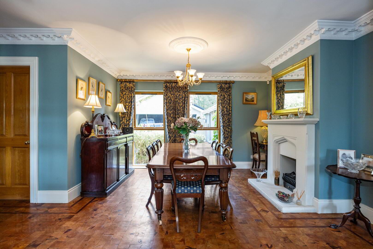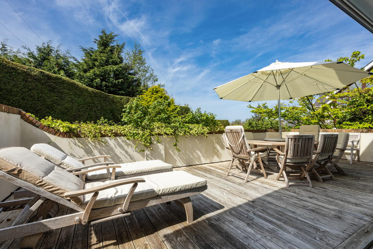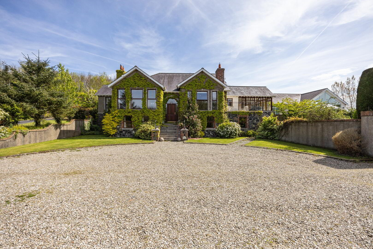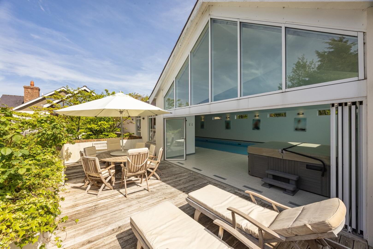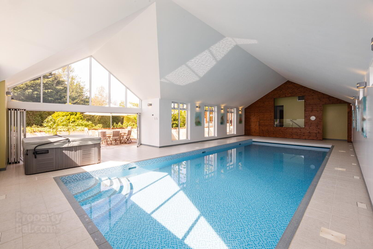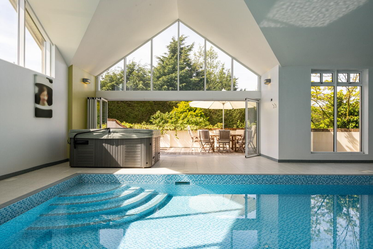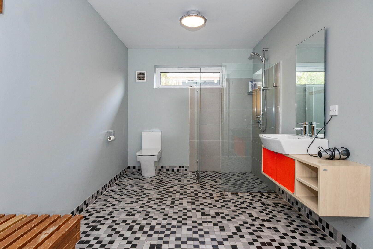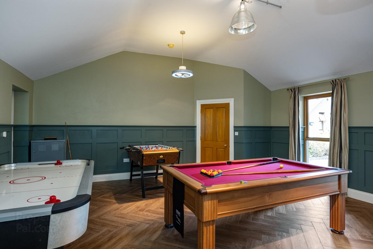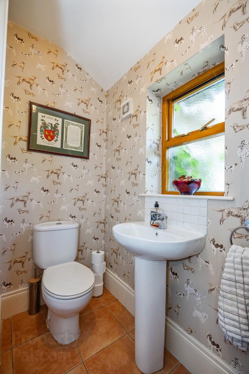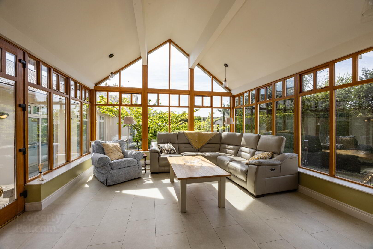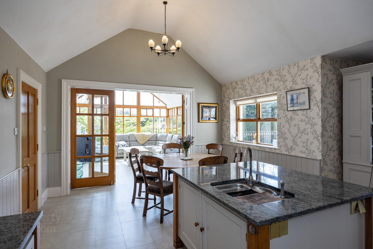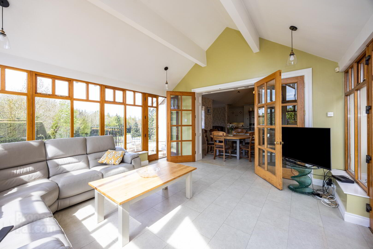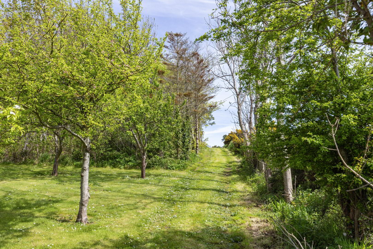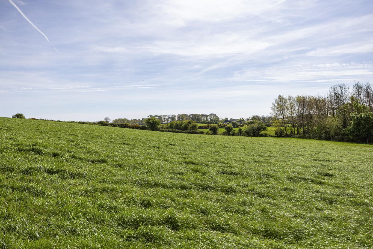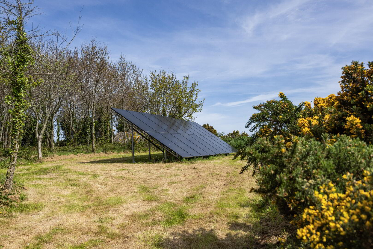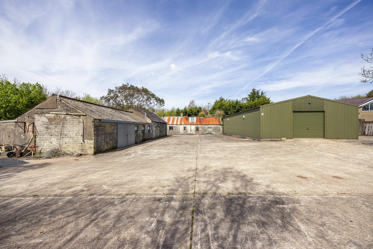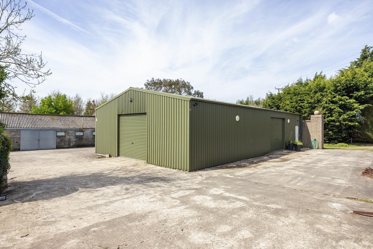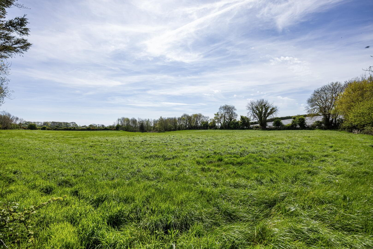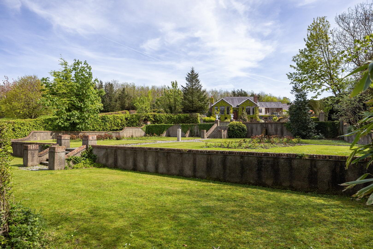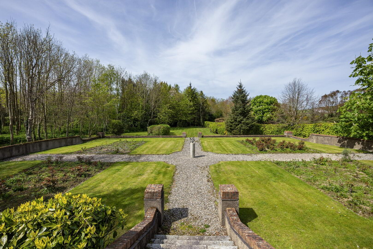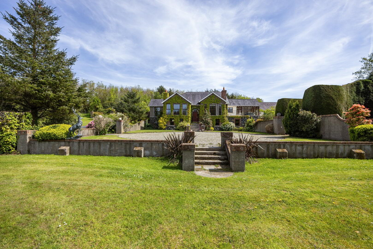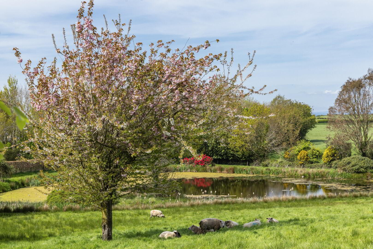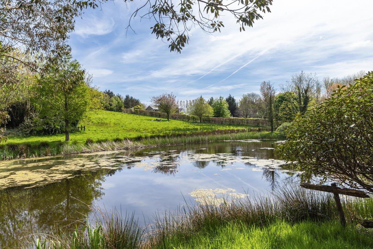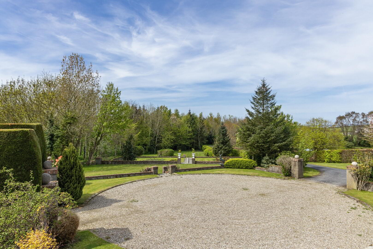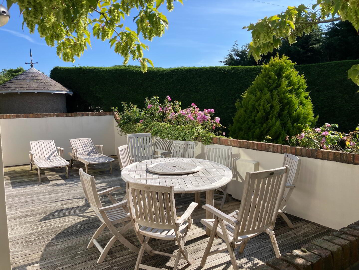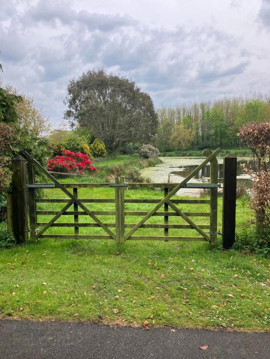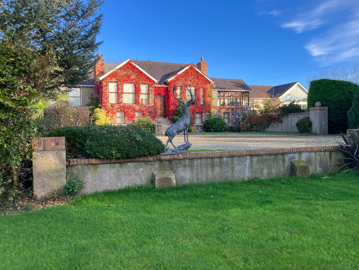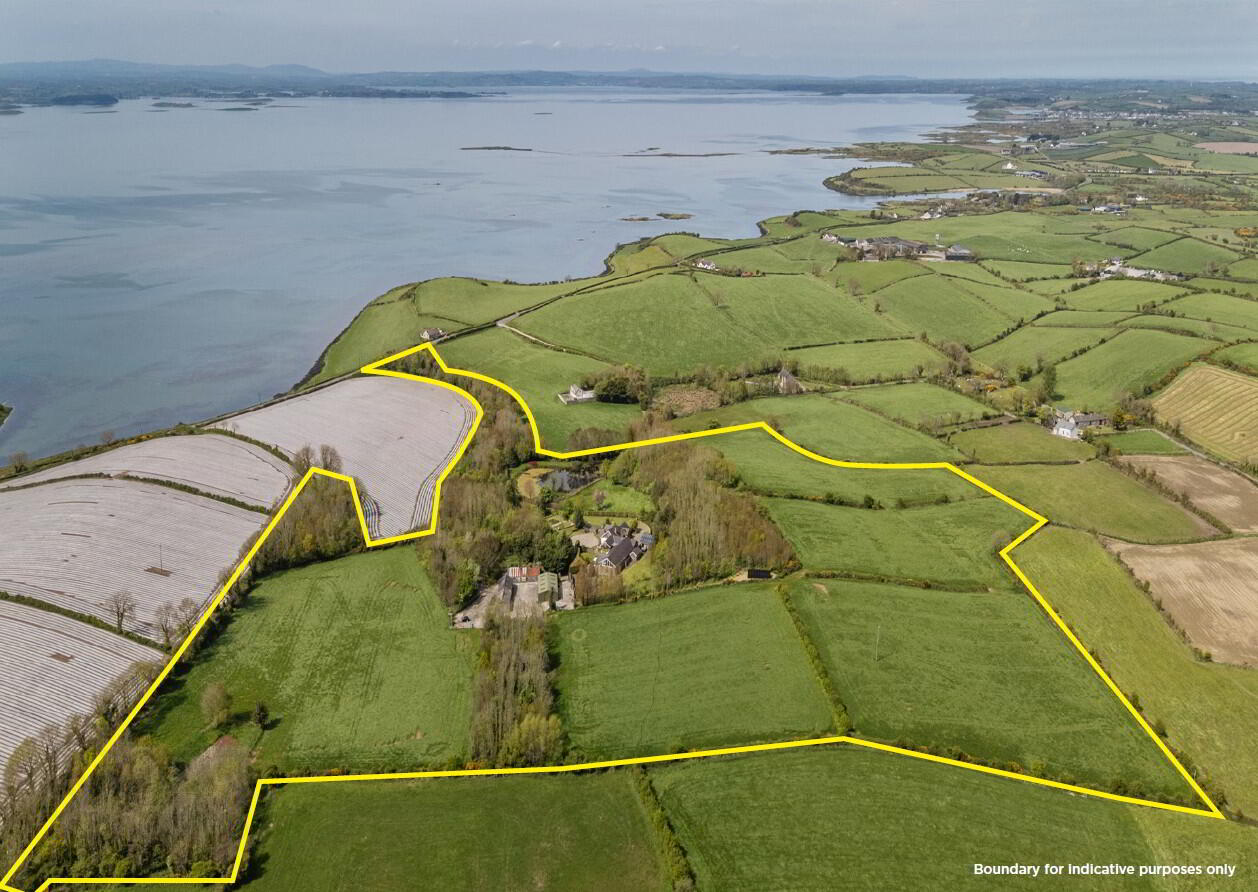Dunbeag House, 50 & 50a Rowreagh Road,
Kircubbin, BT22 1AR
4 Bed House and Land
Sale agreed
4 Bedrooms
5 Bathrooms
6 Receptions
Property Overview
Status
Sale Agreed
Style
House and Land
Bedrooms
4
Bathrooms
5
Receptions
6
Property Features
Size
497 sq m (5,350 sq ft)
Tenure
Freehold
Energy Rating
Heating
Oil
Property Financials
Price
Last listed at Guide Price £1,250,000
Rates
Not Provided*¹
Property Engagement
Views Last 7 Days
107
Views Last 30 Days
856
Views All Time
13,074
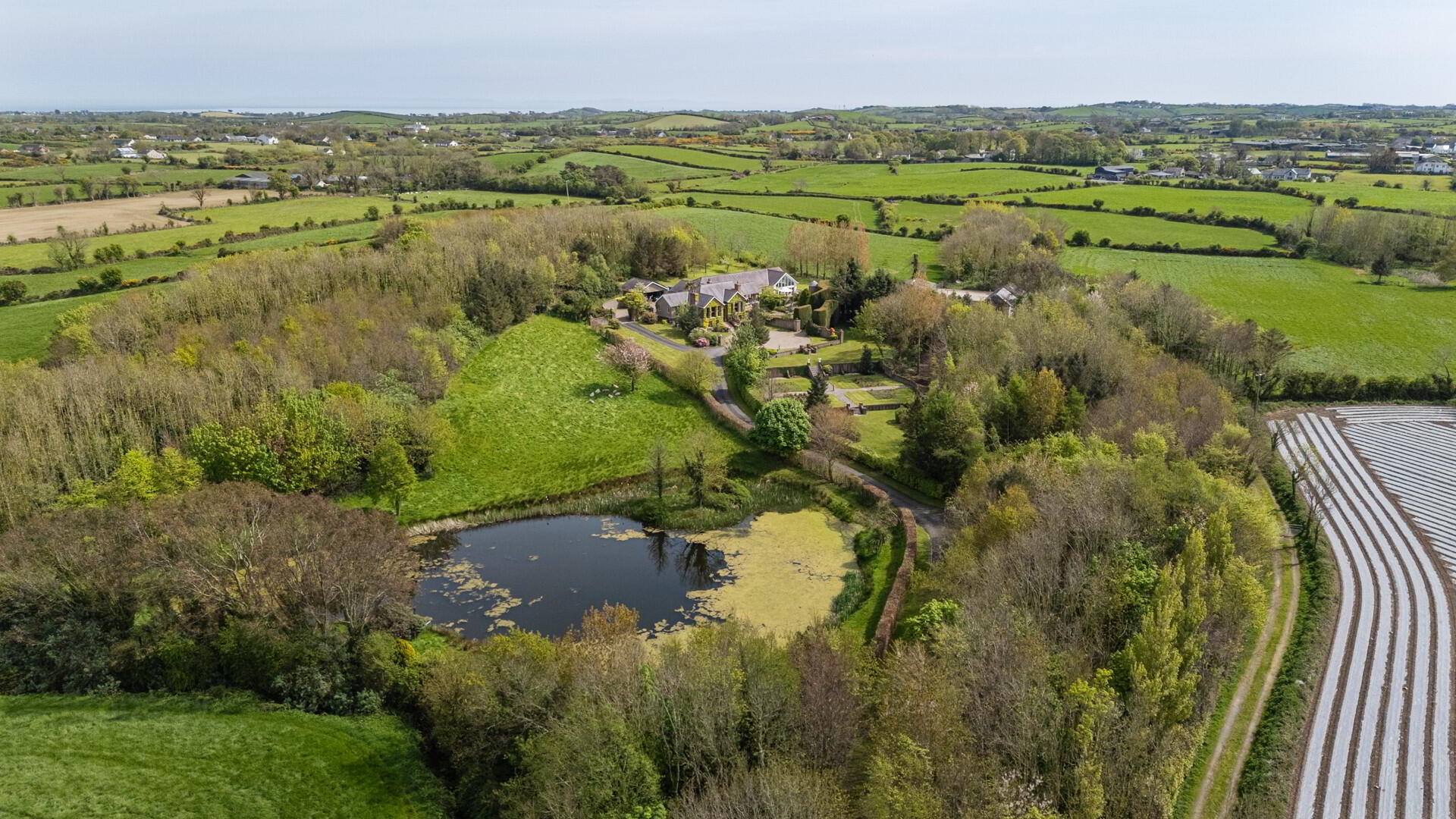
Features
- 4 bed detached dwelling with excellent entertaining space to include a 13m heated indoor pool
- Tranquil & private setting on the edge of Strangford Lough
- Private pheasant & duck shoot
- Farmyard to include a range of outbuildings
- Former farm dwelling with live outline planning permission for replacement dwelling & detached garage (Ref: LA06/2023/2308/O)
- Extending to a total of about 31.0 acres with 17.5 acres of good quality arable land
Charming country residence in a beautifully landscaped, mature setting extending to about 31.0 acres in total.
Dunbeag House is a beautiful country residence in a tranquil setting surrounded by woodland, offering a great sense of privacy. The property is accessed off Rowreagh road via a pillared entrance with electric iron gates, and is approached via a well maintained tarmacadam sweeping driveway flanked with trees and hedgerow offering a grand sense of arrival. There is an abundance of parking to the front and rear of the dwelling, to include a generous turning circle.
The property extends to about 5,350 sq ft and offers well-proportioned and generous accommodation throughout, which has been set out on the accompanying plans. Constructed in 2001, Dunbeag House was designed for reverse living with the majority of bedrooms on the lower ground floor and living accommodation on the ground floor.
The impressive double height entrance hall leads up to a spacious formal dining area with beautiful features to include ceiling rose & cornicing, decorative white stone fireplace, solid wood flooring and floor to ceiling windows allowing an abundance of natural light. Accessed off the formal dining area is the living room, WC, and master bedroom which benefits from an ensuite and spacious walk in wardrobe.
The family room is also accessed off the formal dining area which leads through to the open plan kitchen. The solid wood kitchen includes an extensive range of floor and wall mounted units and granite worktop with Belfast sink, along with a central island with built in food prep sink, and built in appliances to include a large aga range cooker.
The conservatory is accessed off the kitchen via glass panel double doors, and benefits from access to two external patio areas, ideal for hosting and entertaining. A WC, pantry and laundry room are located off the hallway to the rear of the kitchen.
Dunbeag House was then extended in 2011 to create the games and pool room. These facilities can be accessed via the rear hallway, but also benefit from separate external access. The indoor swimming pool is heated and extends to 13m in length with the benefit of a shower room/changing room. The pool room also features glass bifold doors leading out to a private outdoor terrace with wooden decking for summer lounging.
There are 12 thermal solar panels on the garage roof to assist with pool heating, with a further 18 PV solar panels on a ground frame to the rear of the property for electricity.
Three further bedrooms (one ensuite) are located on the lower ground floor, along with a family bathroom and
home office, which has the potential for a fifth bedroom.
Externally, the house sits south-west facing admist mature garden grounds, bounded by an array of native tree species, most of which over 20 years old. The impressive garden grounds are a key feature of Dunbeag House and include a walled rose garden, a stocked lake, vegetable patch and orchard. The property also benefits from a two car port garage to the rear with electric roller shutter doors.
Directions
A thriving village, and key hub on the peninsula, Kircubbin has a rich history encompassing agriculture, industry and seafaring.
Dunbeag House boasts an idyllic, peaceful setting 4km south of Kircubbin. Kircubbin is a village and townland on the shores of Strangford Lough, situated 17km south of Newtownards & 12km north of Portaferry. Strangford Lough is the largest sea inlet in the British Isles. It is Northern Ireland’s first Marine Nature Reserve and is renowned as an Area of Outstanding Natural Beauty and Special Scientific Interest, with six National Nature Reserves within its reaches.
Kircubbin includes a harbour located along its northern edge. The neighboring villages of Greyabbey and Ballyhalbert lie within 8km of Kircubbin.
Whilst Dunbeag House benefits from an extremely private setting and a wonderful feeling of remoteness, it is only a short drive from a number of amenities in Kirkubbin to include convenience stores, eateries, medical centres and off licenses.
For lovers of the outdoors, an abundance of beaches are located close by including Cloughey bay, Portavogie bay, Ballywalter beach, and South Bay beach. The National Trust Mount Stewart is also a short 15 min drive away with an wealth of walking trails.
For boating enthusiasts, there are a number of yacht/sailing clubs nearby to include Kircubbin sailing club, Portaferry sailing club, Strangford sailing club, Quoile Yacht Club, Killyleagh Yacht Club & East Down Yacht Club.
Local schooling is available at Kircubbin Integrated Primary School (4 km), Kirkistown Primary School (6 km), and Portavogie Primary School (7 km), with secondary schooling available at Glastry College (6 km), St Columba’s College (7 km), Regent House Grammer (22km) and Movilla High (22 km) to name a few.

Click here to view the video
