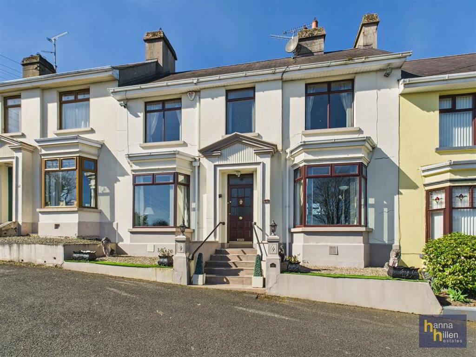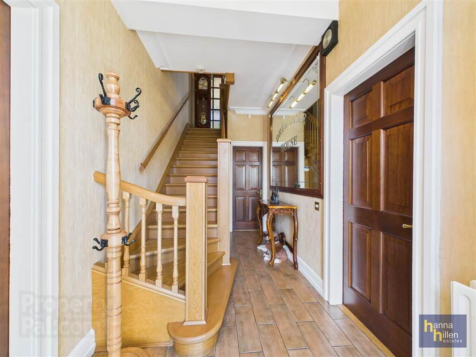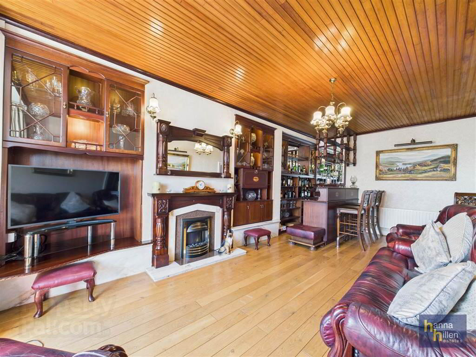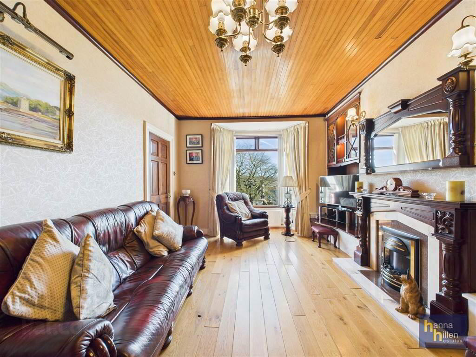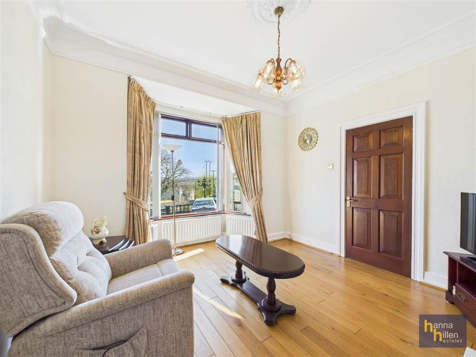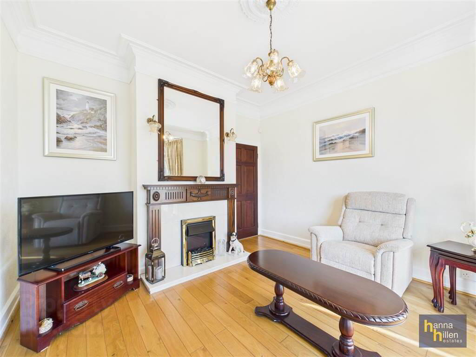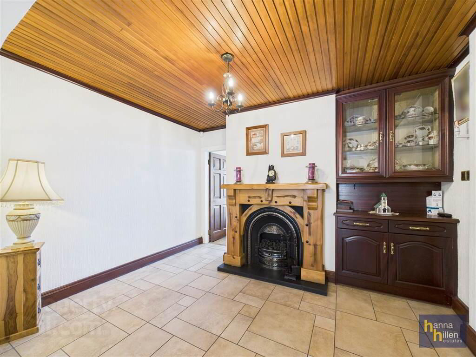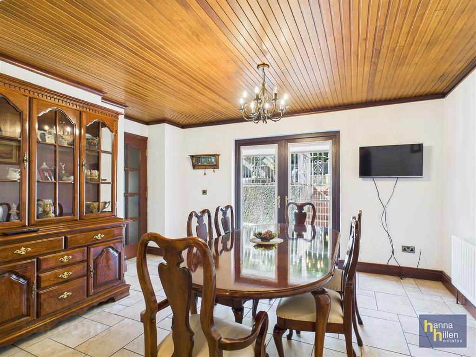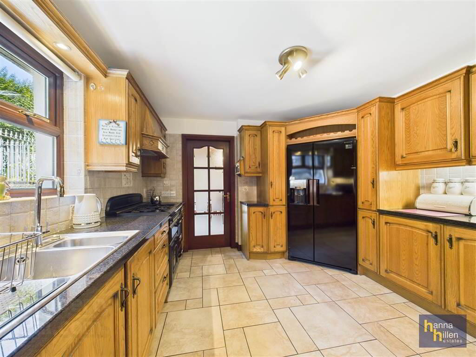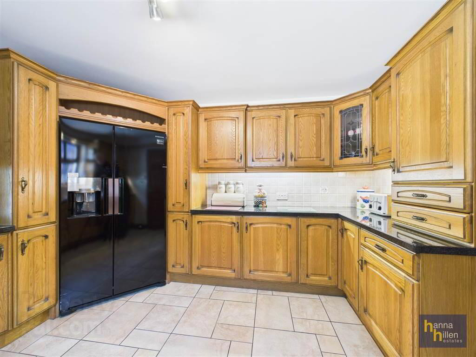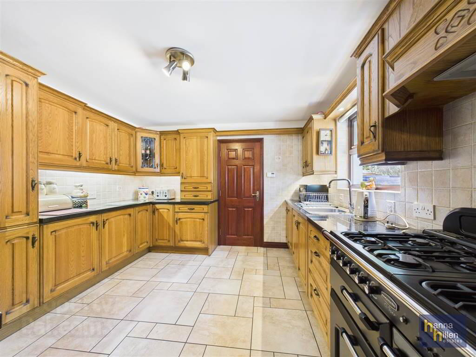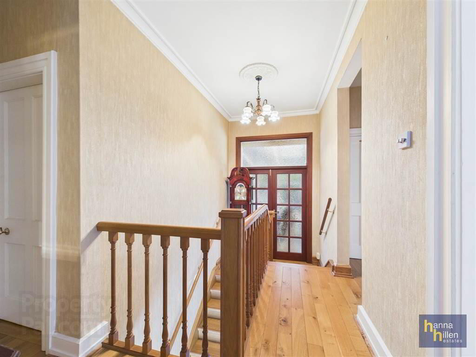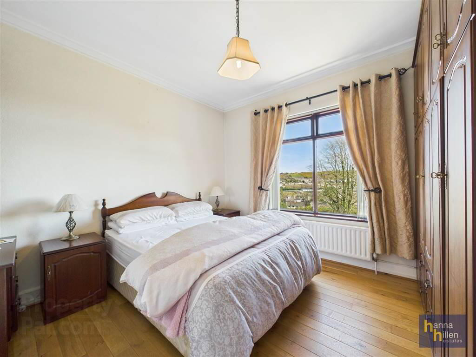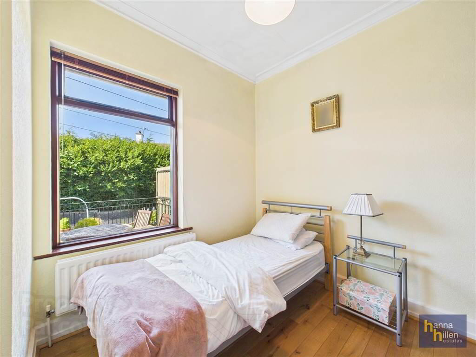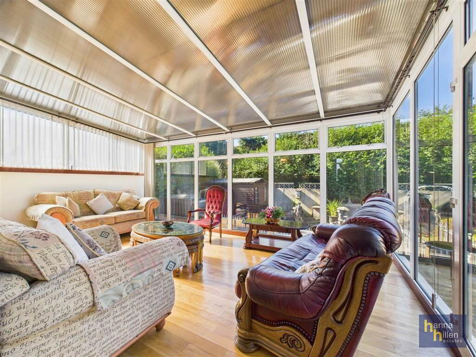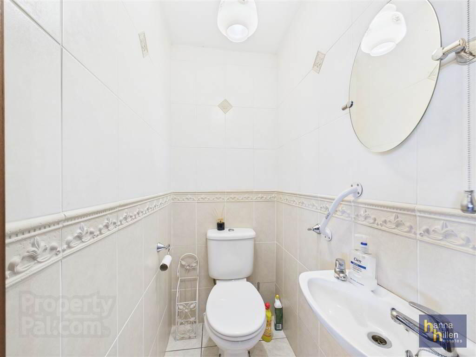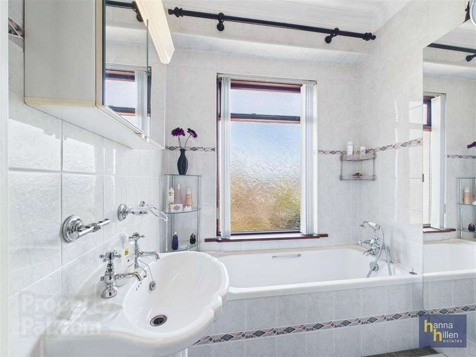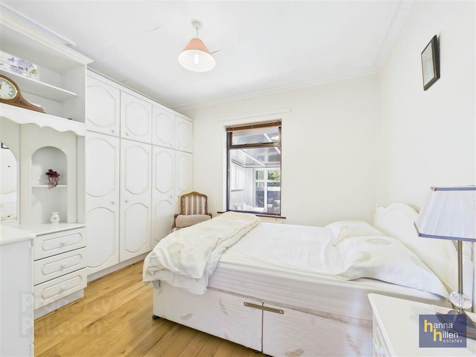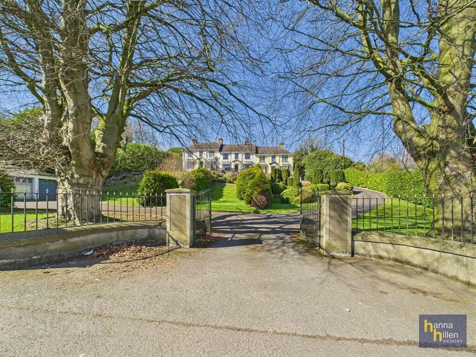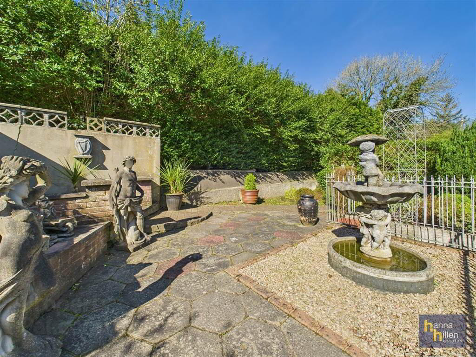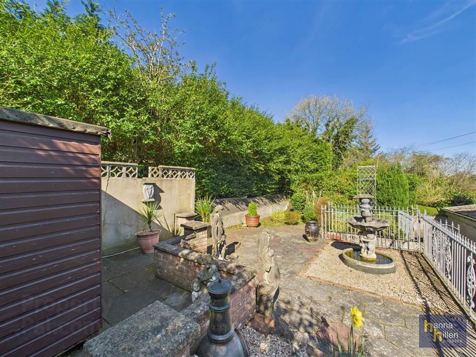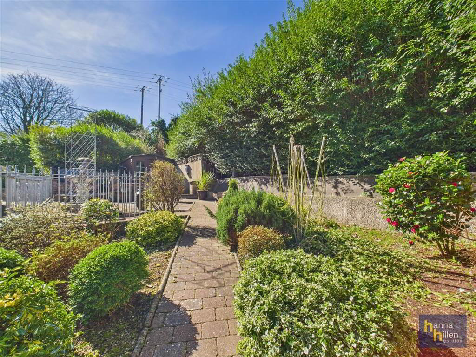Drumoyne House, 49 Dublin Road,
Newry, BT35 8DA
4 Bed Townhouse
Guide Price £325,000
4 Bedrooms
3 Receptions
Property Overview
Status
For Sale
Style
Townhouse
Bedrooms
4
Receptions
3
Property Features
Tenure
Not Provided
Energy Rating
Broadband
*³
Property Financials
Price
Guide Price £325,000
Stamp Duty
Rates
£1,421.84 pa*¹
Typical Mortgage
Legal Calculator
In partnership with Millar McCall Wylie
Property Engagement
Views Last 7 Days
376
Views Last 30 Days
1,468
Views All Time
10,121
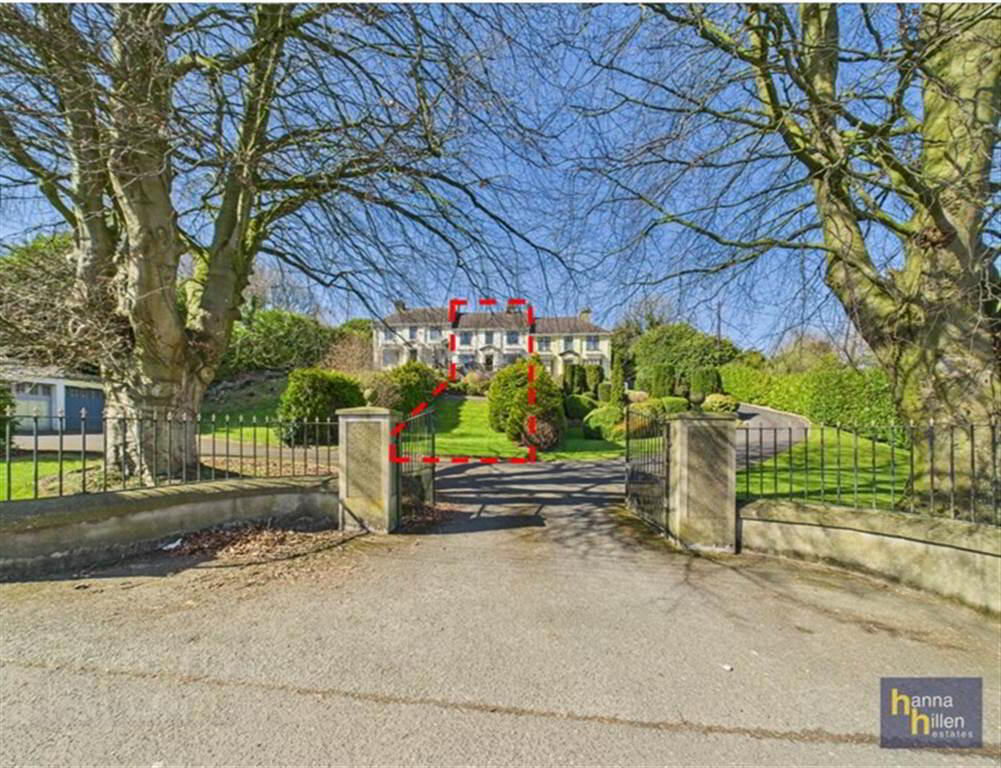
Additional Information
- Mid Townhouse
- 3 Reception, 4 Bedrooms, 1 Bathroom, Sunroom.
- Detached Garage
- Oil Fired Central Heating
- Double Glazed
- Garden to Front
- Garden & Yard to Rear
Ground Floor
- ENTRANCE HALLWAY:
- 4.87m x 1.97m (15' 12" x 6' 6")
Alarm system. Radiator. Tiled floor. - LOUNGE:
- 7.09m x 3.34m (23' 3" x 10' 12")
TV point. Wooden fireplace with electric fire. Built in cupboards with display cabinets. Bar with barstools. Radiators. Wooden floor. - LIVING ROOM:
- 3.46m x 3.63m (11' 4" x 11' 11")
TV point. Fireplace with electric fire. Radiator. Wooden floors. - FAMILY/DINING AREA:
- 1.59m x 5.76m (5' 3" x 18' 11")
- DINING R0OM:
- 3.38m x 3.81m (11' 1" x 12' 6")
TV point. Wooden fireplace with electric fire. Built in display cabinets. Radiator. Tiled floor. - UTILITY ROOM:
- 1.7m x 0.92m (5' 7" x 3' 0")
High & low level units. Washing machine & dryer. Heated towel rail. Tiled floor. - KITCHEN:
- 3.51m x 3.87m (11' 6" x 12' 8")
"Rangemaster" 5 ring gas hob. Double oven. American style fridge freezer. Tiled floor. - DOWNSTAIRS WC:
- 1.45m x 0.93m (4' 9" x 3' 1")
White suite comprising toilet & wash hand basin Extractor fan. Fully tiled. - TOILET:
- 0.76m x 1.09m (2' 6" x 3' 7")
Toilet only. Tiled walls. Wooden floor. - Oak staircase to first floor landing.
First Floor
- SUNROOM:
- 3.75m x 5.81m (12' 4" x 19' 1")
TV point. Radiators. Wooden flooring. Double glazed doors onto Balcony area. Balcony area with wooden decking. - BEDROOM (1):
- 2.39m x 2.63m (7' 10" x 8' 8")
Built in Wardrobes. Radiator. Wooden flooring. - BEDROOM (2):
- 3.44m x 3.67m (11' 3" x 12' 0")
TV point. Built in wardrobes. Radiator. Wooden floor. - BEDROOM (3):
- 3.13m x 3.64m (10' 3" x 11' 11")
Built in wardrobes. Radiator. Wooden floor. - BEDROOM (4):
- 3.2m x 5.81m (10' 6" x 19' 1")
High & low level units. Built in wardrobes. Radiator. Wooden flooring. - LANDING:
- 3.m x 3.2m (9' 10" x 10' 6")
Drop down ladder to attic space. Wooden flooring. - BATHROOM:
- 2.19m x 1.99m (7' 2" x 6' 6")
White suite. Bath tub. Shower cubicle with electric shower. Sink with mirrored storage above. Full length mirrored cupboard. Heated towel rail. Fully tiled.
Outside
- Garden to front with steps leading up to property. Garden/yard to rear with steps to paved area. Shrubbery. Shed.
GARAGE (at the bottom of the garden).
Directions
Travelling across Bridge Street, continuing onto the Dublin Road, the property is located on the right hand side, approx. 1 mile from the City centre.

Click here to view the 3D tour

