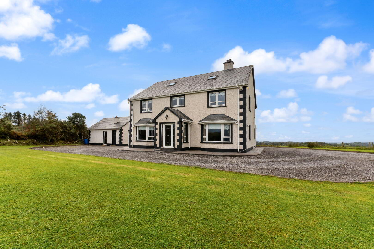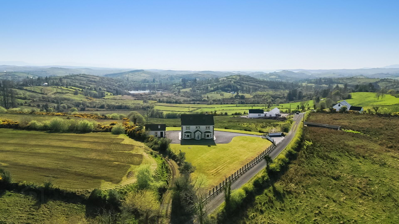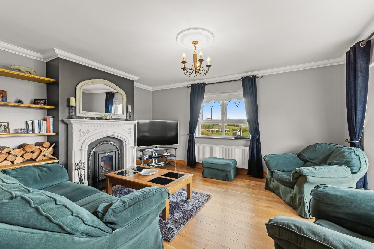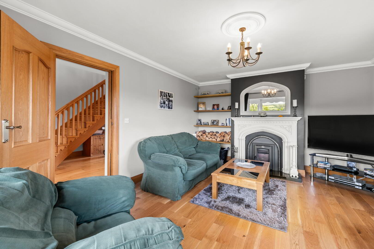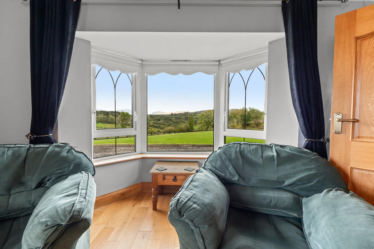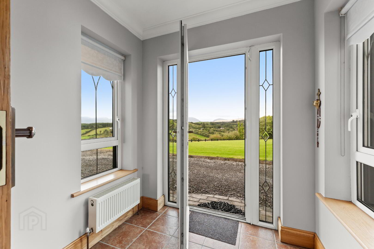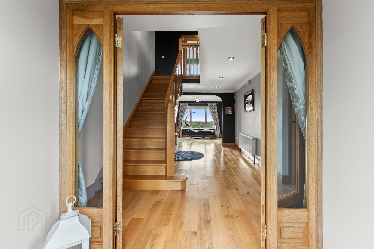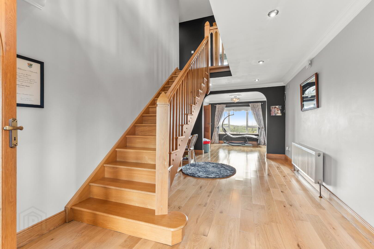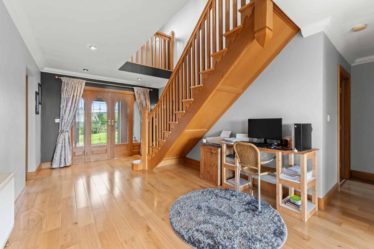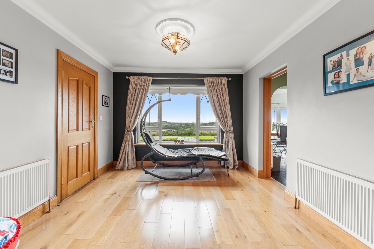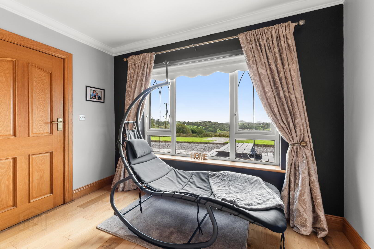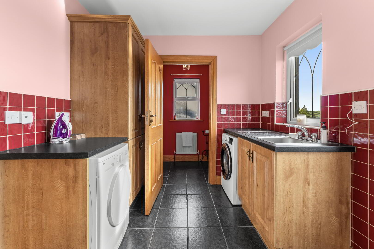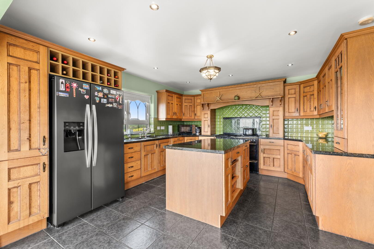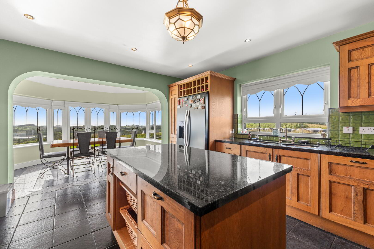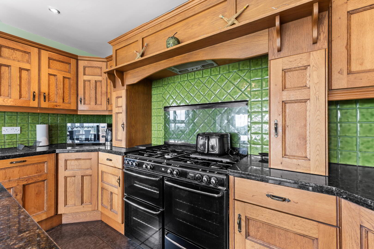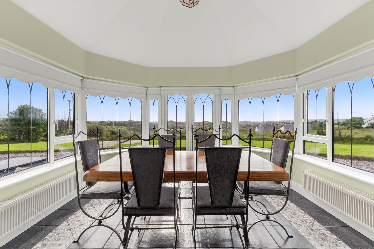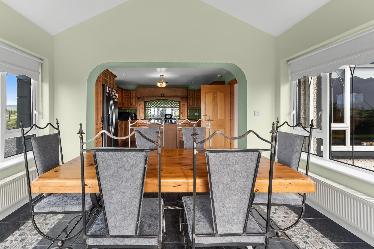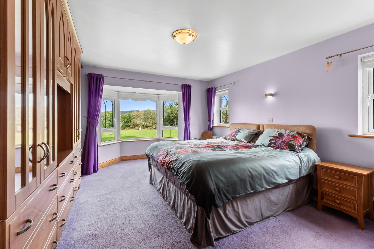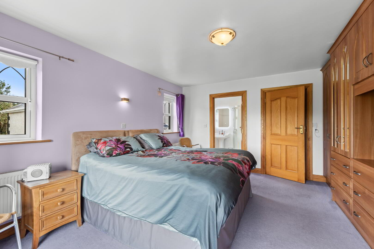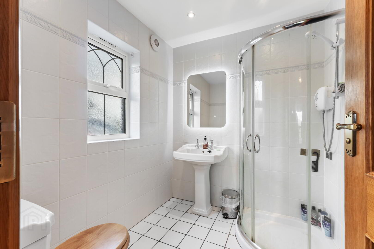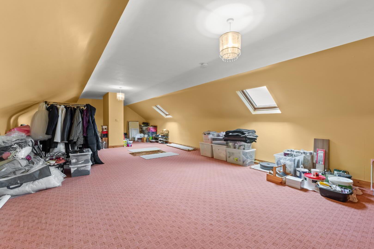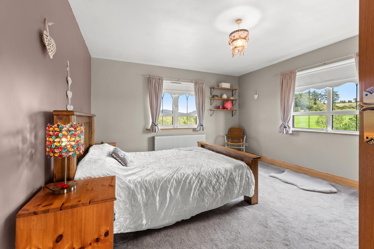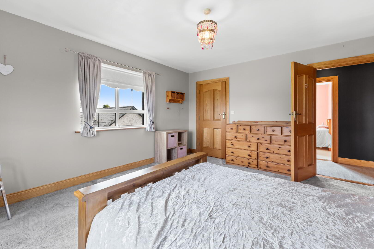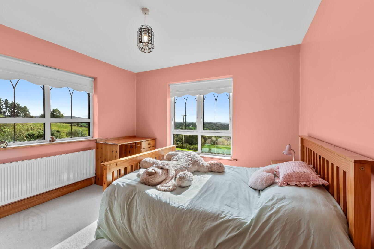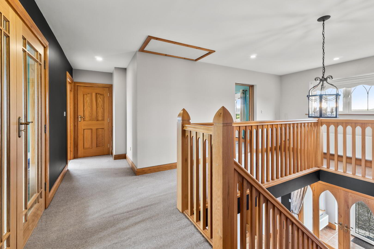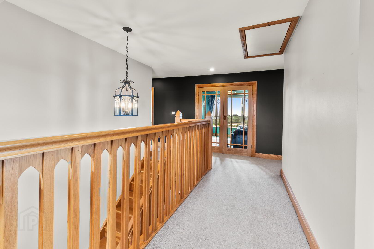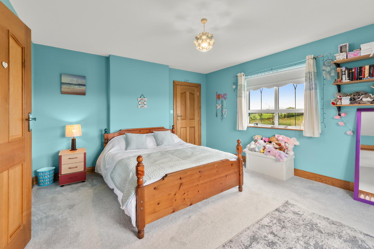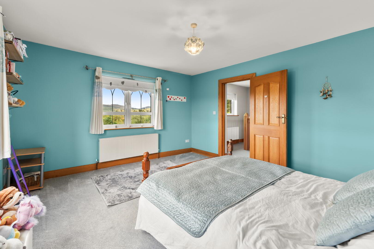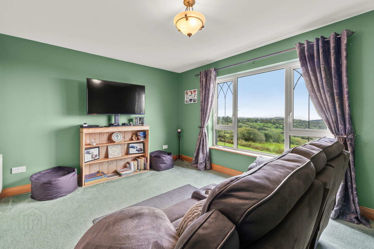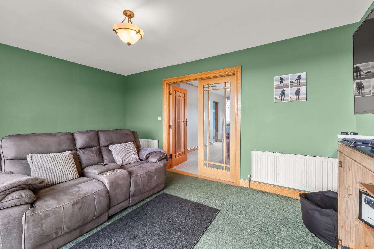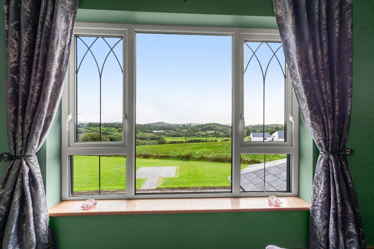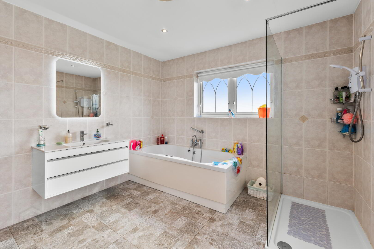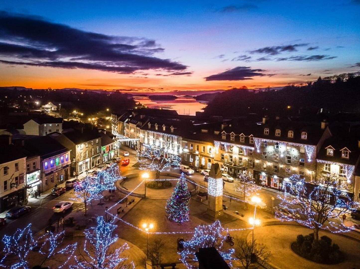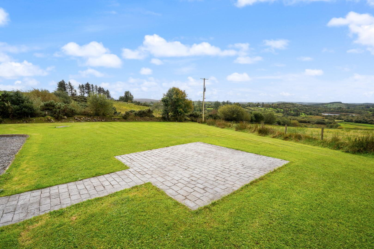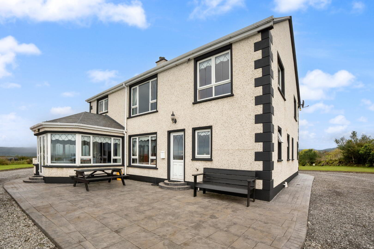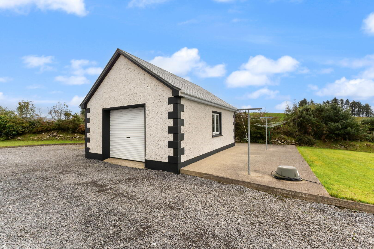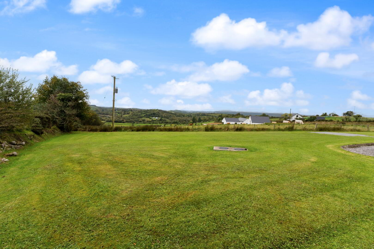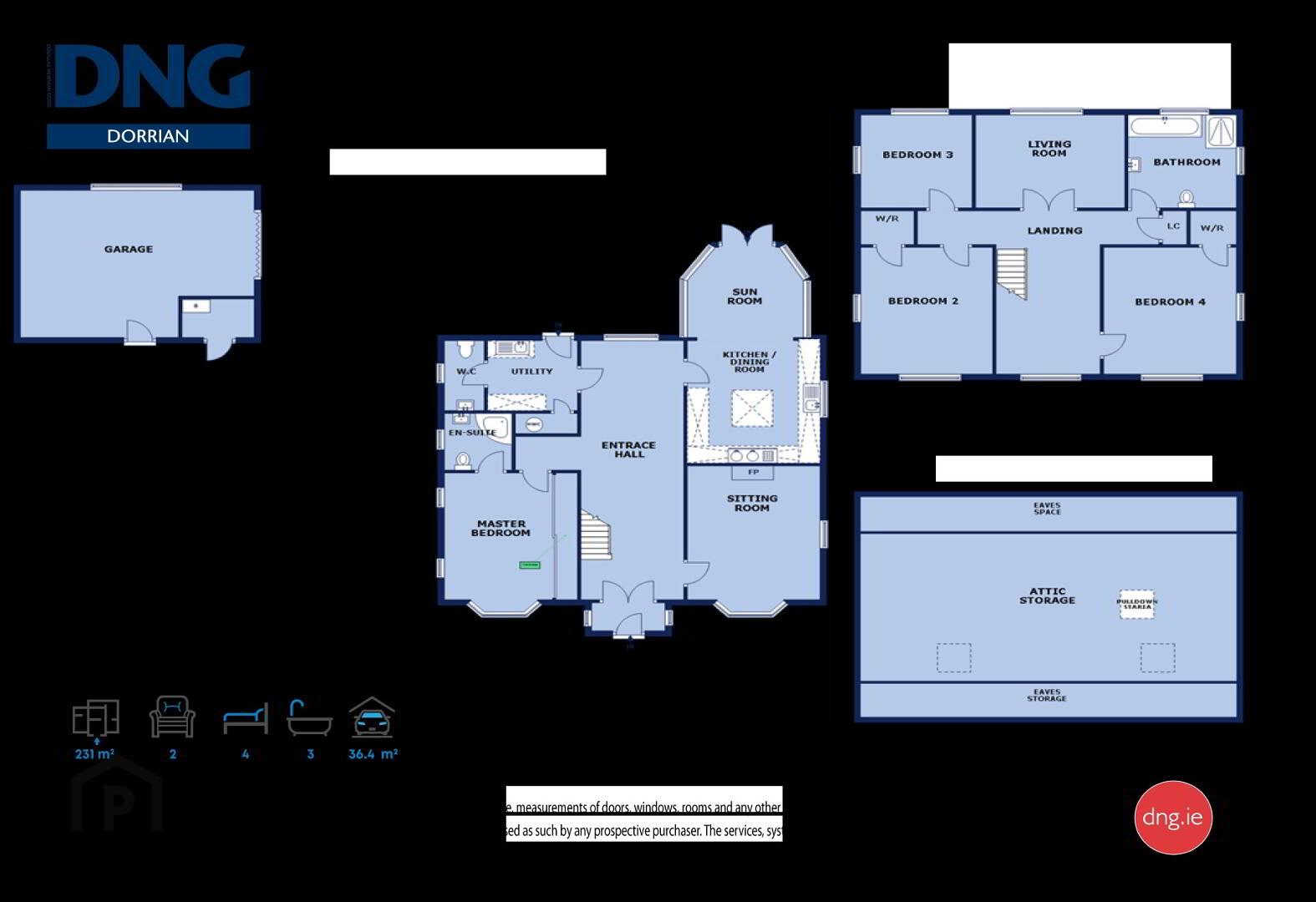Drumnahoul
Donegal Town, F94V50F)
4 Bed Detached House
Asking Price €445,000
4 Bedrooms
3 Bathrooms
3 Receptions
Property Overview
Status
For Sale
Style
Detached House
Bedrooms
4
Bathrooms
3
Receptions
3
Property Features
Size
231 sq m (2,486.5 sq ft)
Tenure
Freehold
Energy Rating

Heating
Oil
Property Financials
Price
Asking Price €445,000
Stamp Duty
€4,450*²
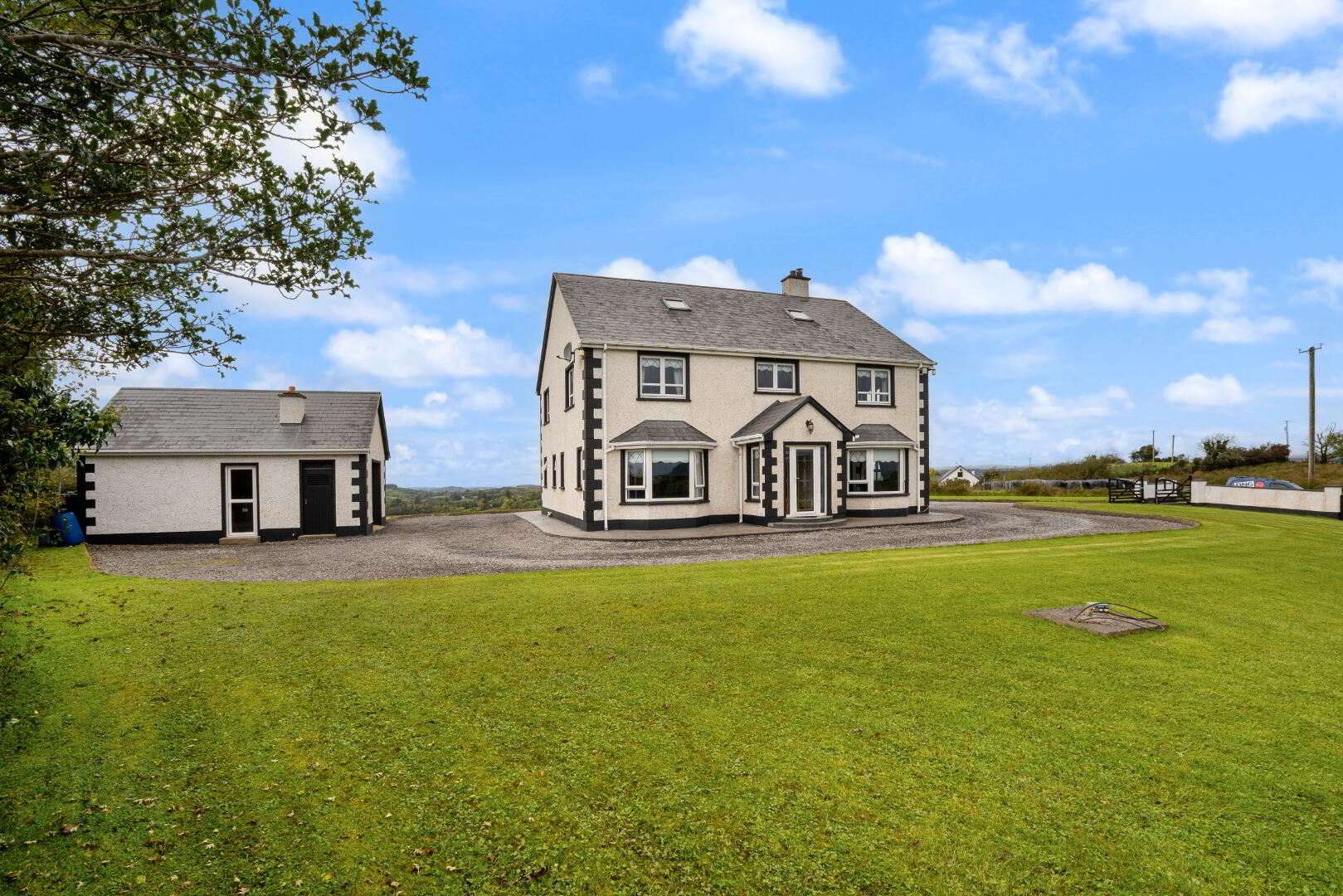
We are delighted to present this superbly appointed four-bedroom detached residence, gracefully positioned on an elevated hilltop site spanning c. 0.79 acres. The property enjoys truly breathtaking, uninterrupted 360-degree panoramic views across the picturesque countryside, extending as far as the tranquil expanse of Donegal Bay. This exceptional vantage point offers an unparalleled sense of serenity and natural beauty, making it a truly unique opportunity for discerning buyers seeking both comfort and an extraordinary setting. Expertly constructed by the current owners in 2003, this distinguished residence was built to the most exacting standards of craftsmanship and quality available at the time. It has since been meticulously maintained, ensuring the property remains in pristine condition and continues to exemplify superior standards of care and presentation. Situated in a semi-rural yet accessible location less than 6kms from Donegal Town and its comprehensive range of essential amenities, the property offers an excellent balance of peace and tranquillity.
In summary, the internal living accommodation extends to a substantial c. 231 sq.m (2,486 sq.ft) arranged over two levels, and is further complemented by an additional 60 sq.m (645 sq.ft) of attic space. This versatile space offers significant potential for conversion into two additional bedrooms, subject to requirements.
Storm Porch: 2.2m x 1.0m. with uPVC front door with etched glass panelling, dual aspect windows, ceramic tiled floor featuring centre tile, coving to ceiling with inset ceiling lights, solid white oak Gothic style French doors to entrance hall with clear glass panelling.
Entrance Hall 9.2m x 3.1m. full span “Front to Back” with semi-solid floor, bespoke white oak stairs with closed treads and raisers, coving to ceiling with chrome inset lights, open-arch to seating area with picture box window facing towards a lake, featured frosted glass centre light.
Sitting Room 4.7m x 4.0m. with semi-solid oak floor, bespoke limestone fireplace with matching mirror over, built-in cast-iron Stanley stove with granite hearth, bay window, coving to ceiling with decorative centre rose, fitted bookshelves, coaxial and PSTN wall sockets.
Utility Room 2.7m x 2.5m. with oak affect wall and base units, stainless steel sink with two polished steel taps, plumbed for washing, ceramic slate affect tiled floor, uPVC back door with clear glass panelling, built-in hotpress with factory insulated cylinder tank, fitted linen shelves, centre light.
Guest W.C: 2.5m x 1.2m. with Victorian pull-chair toilet, pedestal wash hand basin with mirror over, ceramic tiled floor, coving and centre light.
Kitchen / Dining Room: 4.3m x 4.0m. with solid distressed oak wall and base units display cabinet with tempered glass shelves, granite worktops, central island with seating, built-in “New Home” double range cooker with (2) x ovens and (7) x gas hotplate over, wooden extractor canopy over, integrated dishwasher, slot-in American-style double fridge / freezer, fitted double stainless steel sink with (2) x polished brass taps, featured frosted glass centre light, inset lights, tiled splashback, tiled floor.
Sun Room: 3.5m x 3.2m. at widest point – with wall-to-wall glazing, patio doors leading to rear garden and patio, panoramic views toward lake and the sea in the distance, featured vaulted ceiling, glass centre light.
Bedroom 1: 4.5m x 4.0m. featured bay window, built-in wall-to-wall wardrobes with fitted dresser, gothic style mirrors, frosted glass centre light, carpet floor covering, dual aspect windows.
Ensuite: 2.0m x 2.0m. with modern white sanitary ware in white comprising of a standard wc, pedestal wash hand basin with LED mirror over, quadrant shower cubicle with tempered glass doors and fitted “Bristan” electric shower, fully tiled, chrome inset ceiling lights.
Landing: 4.9m x 1.2m. with picture-box window facing towards Barnesmore Gap, carpet floor covering, access point into attic via a pull-down staria, frosted glass centre light, built-in linen closet.
Living Room: 4.5m x 3.3m. with a picture box window facing towards a lake and the sea in the backdrop, clear glass French doors leading to the landing, carpet floor covering, and a frosted glass centre light.
Bedroom 2: 4.5m x 4.0m. with dual aspect windows, carpet floor covering, centre light, coaxial wall socket, walk-in wardrobe with fitted shelving.
Bedroom 3: 3.3m x 3.3m. with dual aspect windows, carpet floor covering, centre light, coaxial wall socket, walk-in wardrobe with fitted shelving.
Bedroom 4: 4.5m x 4.0m. with dual aspect windows, carpet floor covering, centre light, coaxial wall socket, walk-in wardrobe with fitted shelving.
Bathroom: 3.3m x 3.2m. modern sanitary ware in white comprising of a standard wc, large vanity basin with LED mirror over, jacuzzi bath with chrome shower cradle and mixer taps, large open shower enclosure with tempered glass screen, fitted “Triton T90sr” electric shower, chrome heated towel rail, patterned gloss tiled floor, dual aspect windows, frosted glass centre light.
Attic: 11.5m x 5.2m. with scope for two additional bedroom SPP, carpet floor covering, (2) x velux windows, carpet flooring, access points into eaves, (2) x centre light, radiators. Garage: 7.0m x 5.2m. with roller door, integrated boiler house with energy-efficient condenser boiler.

