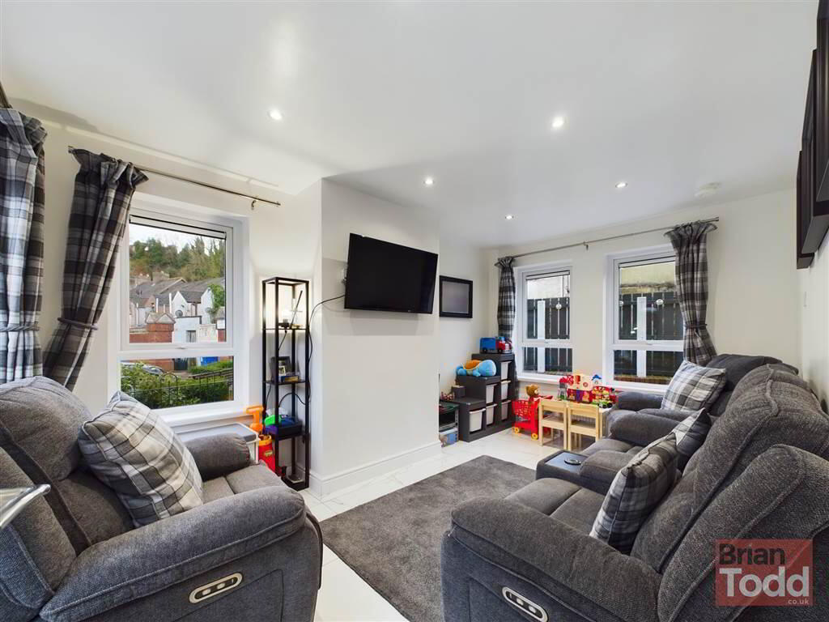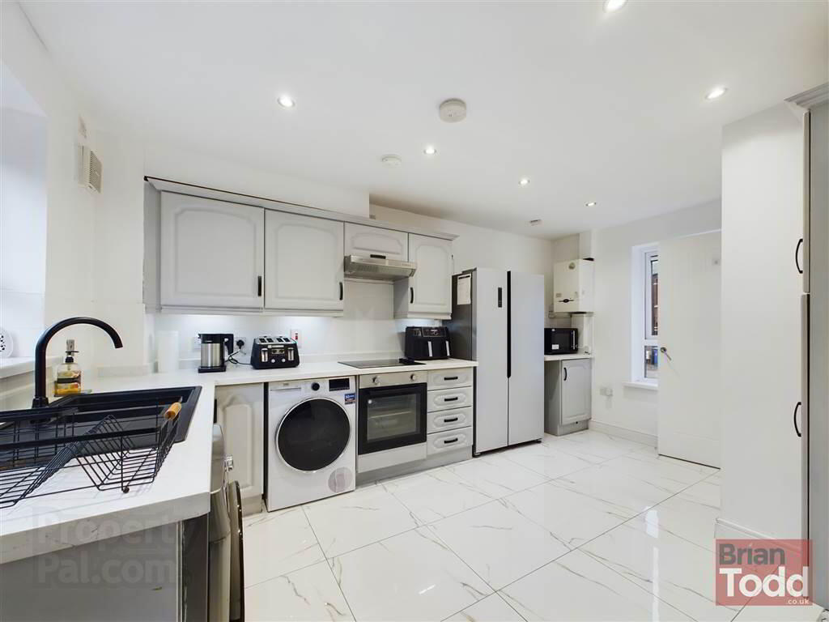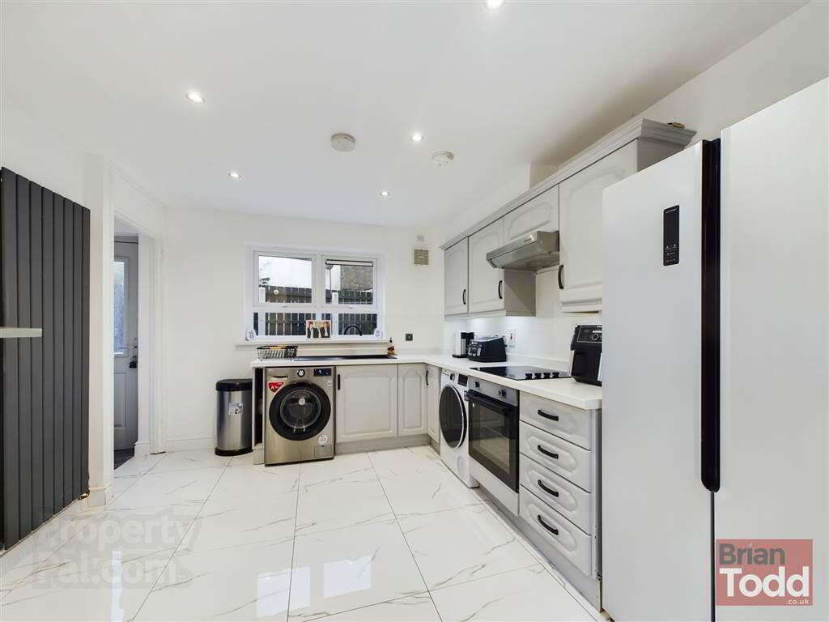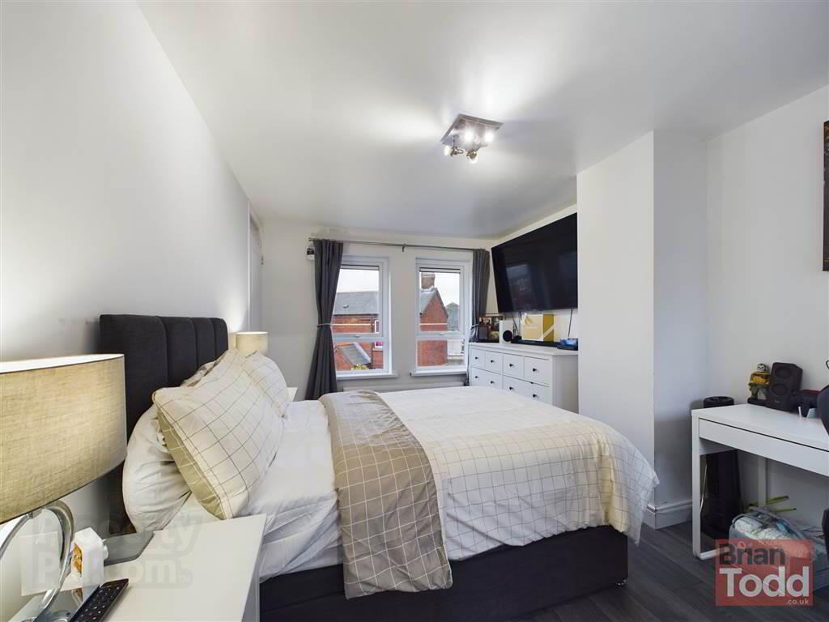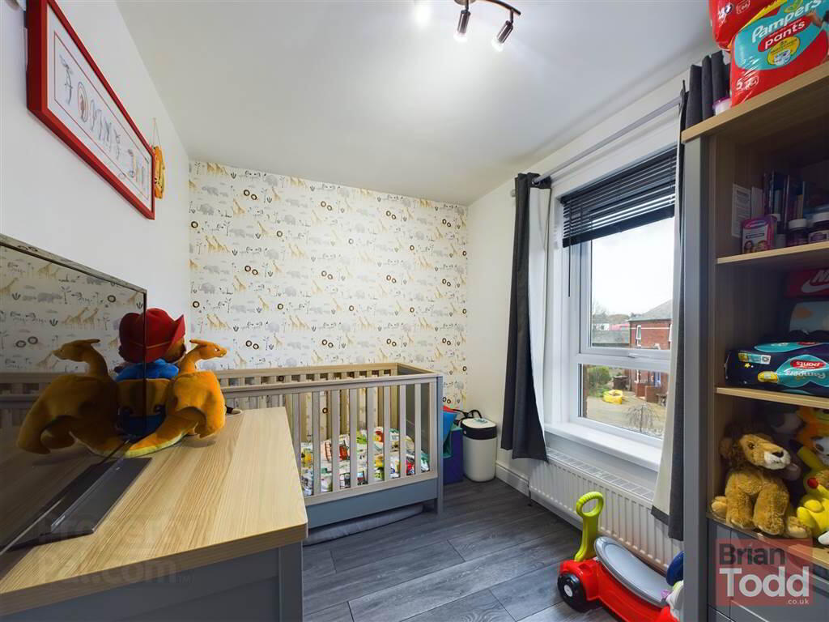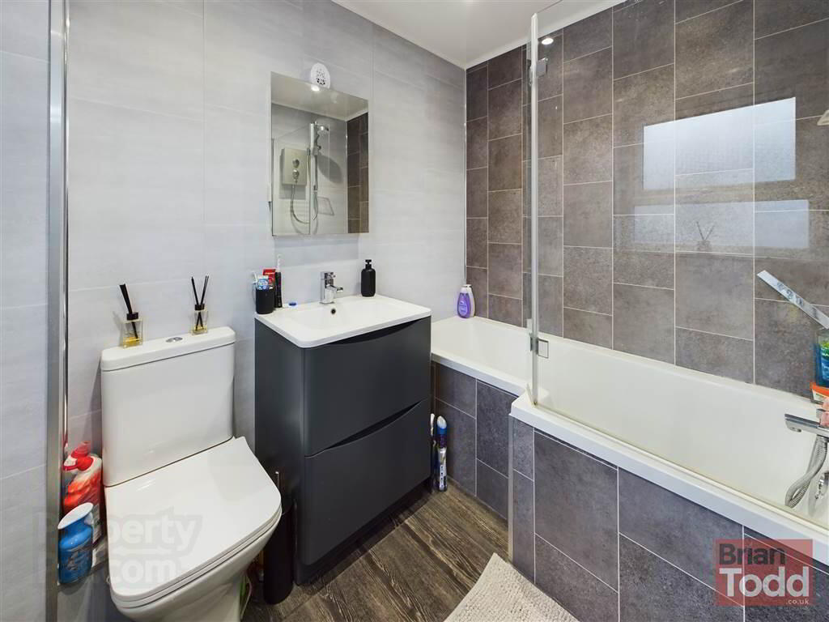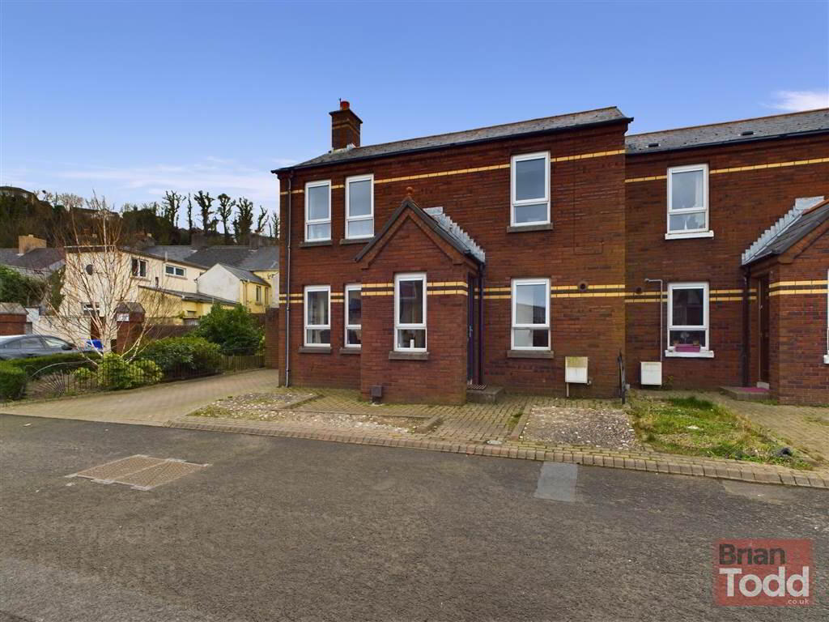Drummond Court,
Larne, BT40 3DQ
2 Bed Semi-detached House
Offers Around £134,950
2 Bedrooms
1 Reception
Property Overview
Status
For Sale
Style
Semi-detached House
Bedrooms
2
Receptions
1
Property Features
Tenure
Not Provided
Energy Rating
Heating
Gas
Broadband
*³
Property Financials
Price
Offers Around £134,950
Stamp Duty
Rates
£702.00 pa*¹
Typical Mortgage
Legal Calculator
In partnership with Millar McCall Wylie
Property Engagement
Views Last 7 Days
44
Views Last 30 Days
168
Views All Time
3,079
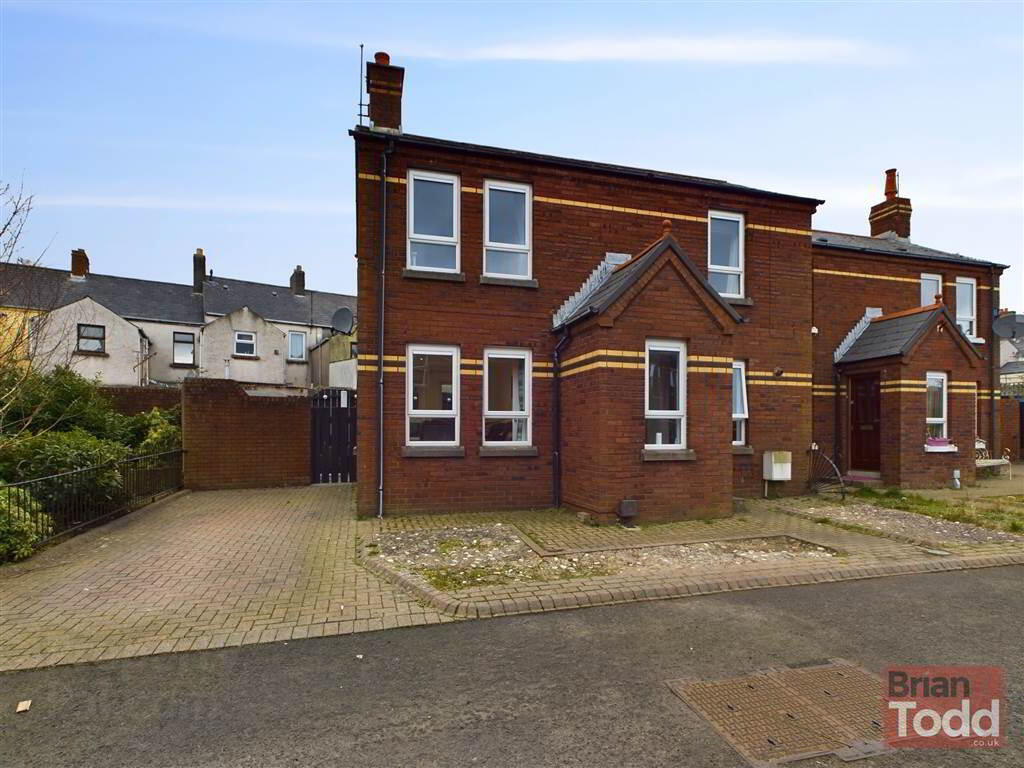
Additional Information
- SEMI DETACHED VILLA
- GAS FIRED CENTRAL HEATING
- UPVC DOUBLE GLAZING
- LOUNGE - DECORATIVE FLOOR TILING
- MODERN FITTED KITCHEN - INTEGRATED APPLIANCES
- TWO BEDROOMS - LAMINATE WOOD FLOORING
- MODERN WHITE BATHROOM SUITE - SHOWER ATTACHMENT AND SCREEN
- EASILY MANAGED AND MAINTAINED FRONT GARDEN
- PAVIOUR PARKING AREA
- ENCLOSED REAR YARD
- WELL PRESENTED AND DECORATED THROUGHOUT
- EXCELLENT CENTRAL LOCATION
Within walking distance to the Town Centre and all local amenities including bus and train stations, the property affords good comfortable living accommodation, which comprises of a lounge, modern fitted kitchen with integrated appliances, two bedrooms and bathroom with modern white suite.
Externally, the property has a small low maintenace front garden, rear yard and a paviour off street parking area.
Highly recommended, viewing is strictly by appointment only through Agents.
Ground Floor
- ENTRANCE PORCH:
- LOUNGE:
- A well presented comfortable family room, with decorative floor tiling and spot lighting.
- KITCHEN:
- Modern range of fitted upper and lower level units. Integrated electric hob, oven and extractor fan. One and half bowled sink unit. Plumbed for automatic washing machine. Space for tumble dryer. Decorative floor tiling. Wall radiator.
- REAR HALLWAY:
First Floor
- BEDROOM (1):
- Laminate wood flooring.
- BEDROOM (2):
- Laminate wood flooring.
- SHOWER ROOM:
- Modern white suite incorporating push button W.C., vanity wash hand basin and bath with electric shower and screen attachment.
Outside
- GARDENS:
- Low maintenance front garden.
Off street paviour parking area.
Rear yard.
Directions
Larne

Click here to view the 3D tour

