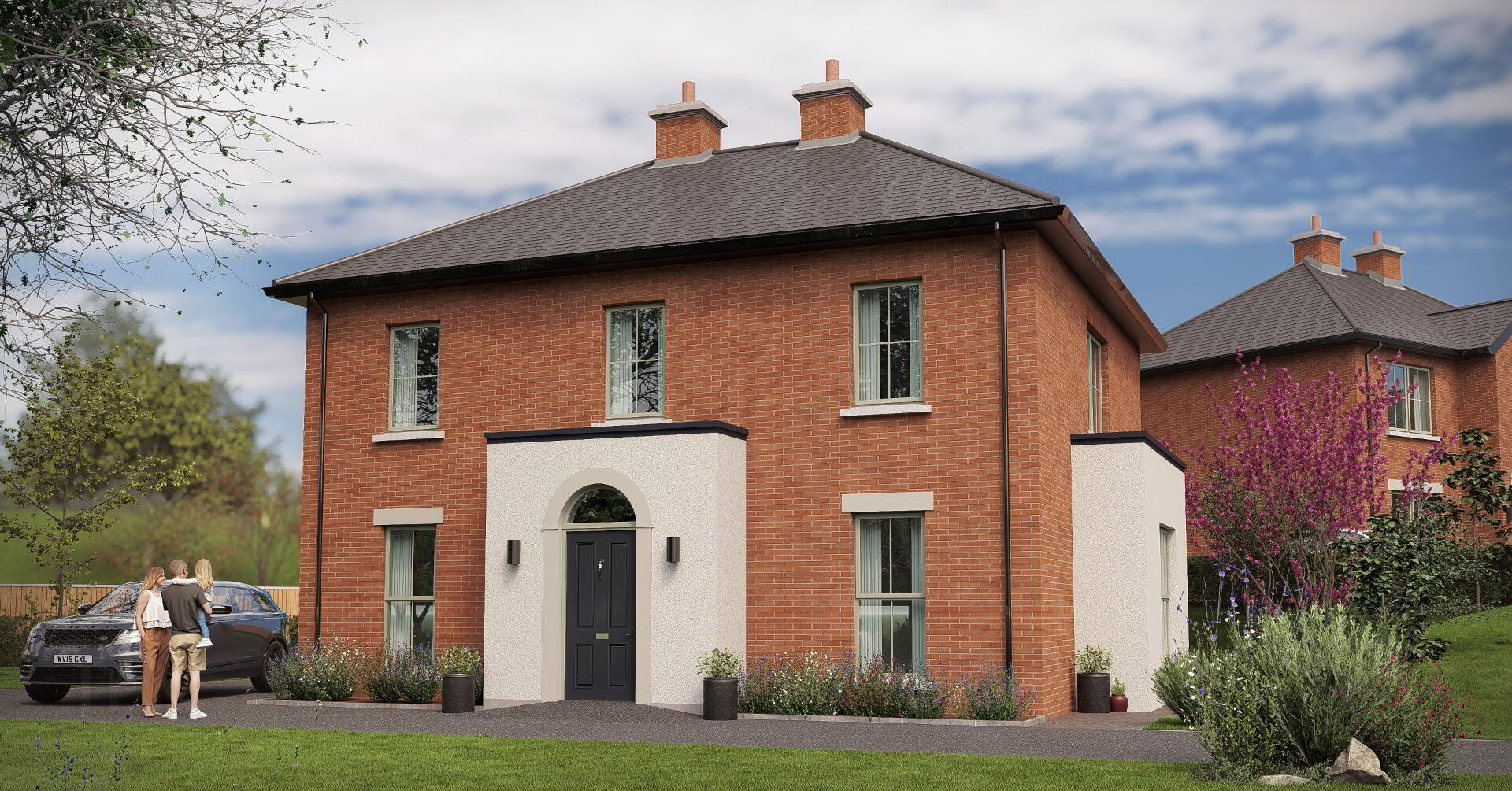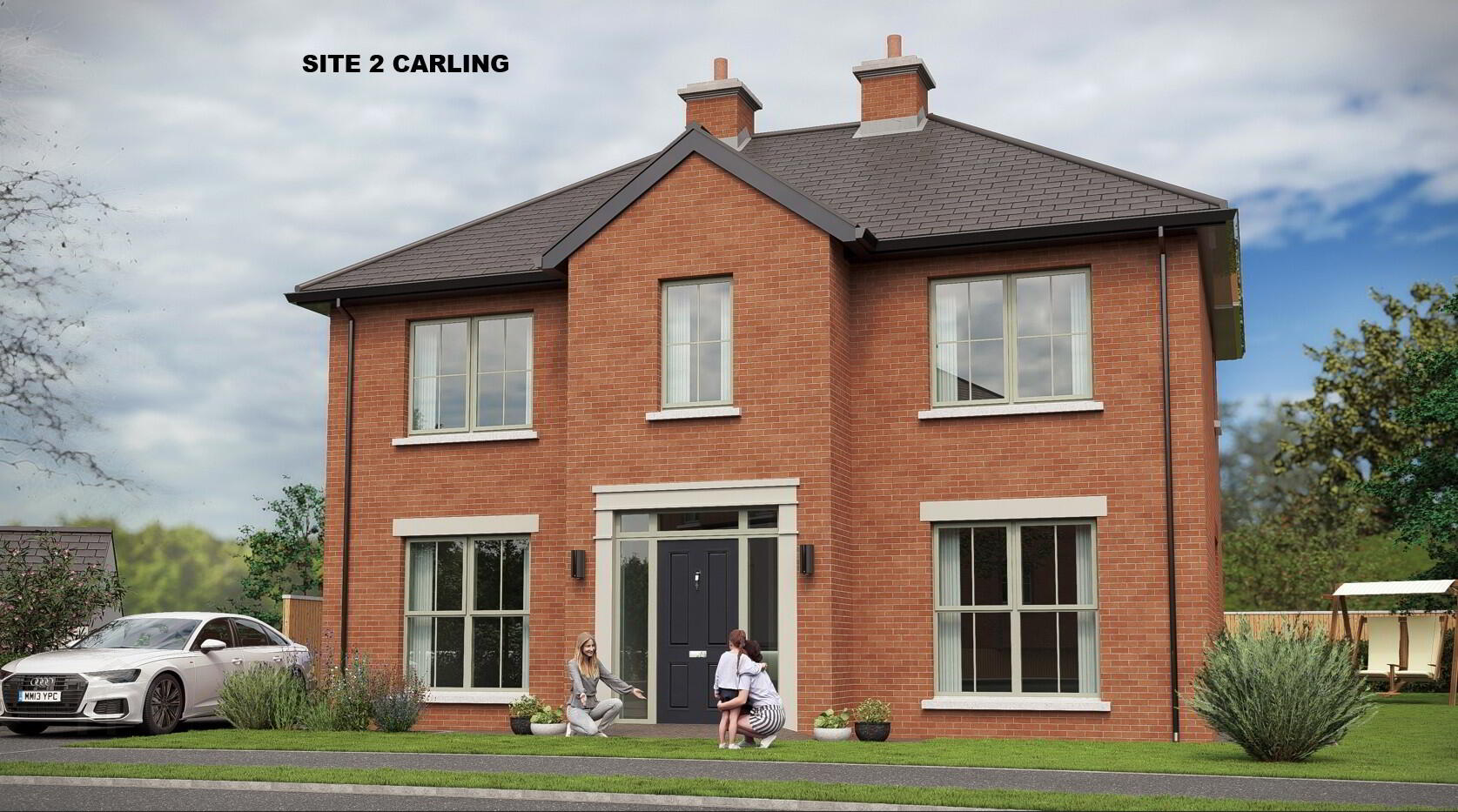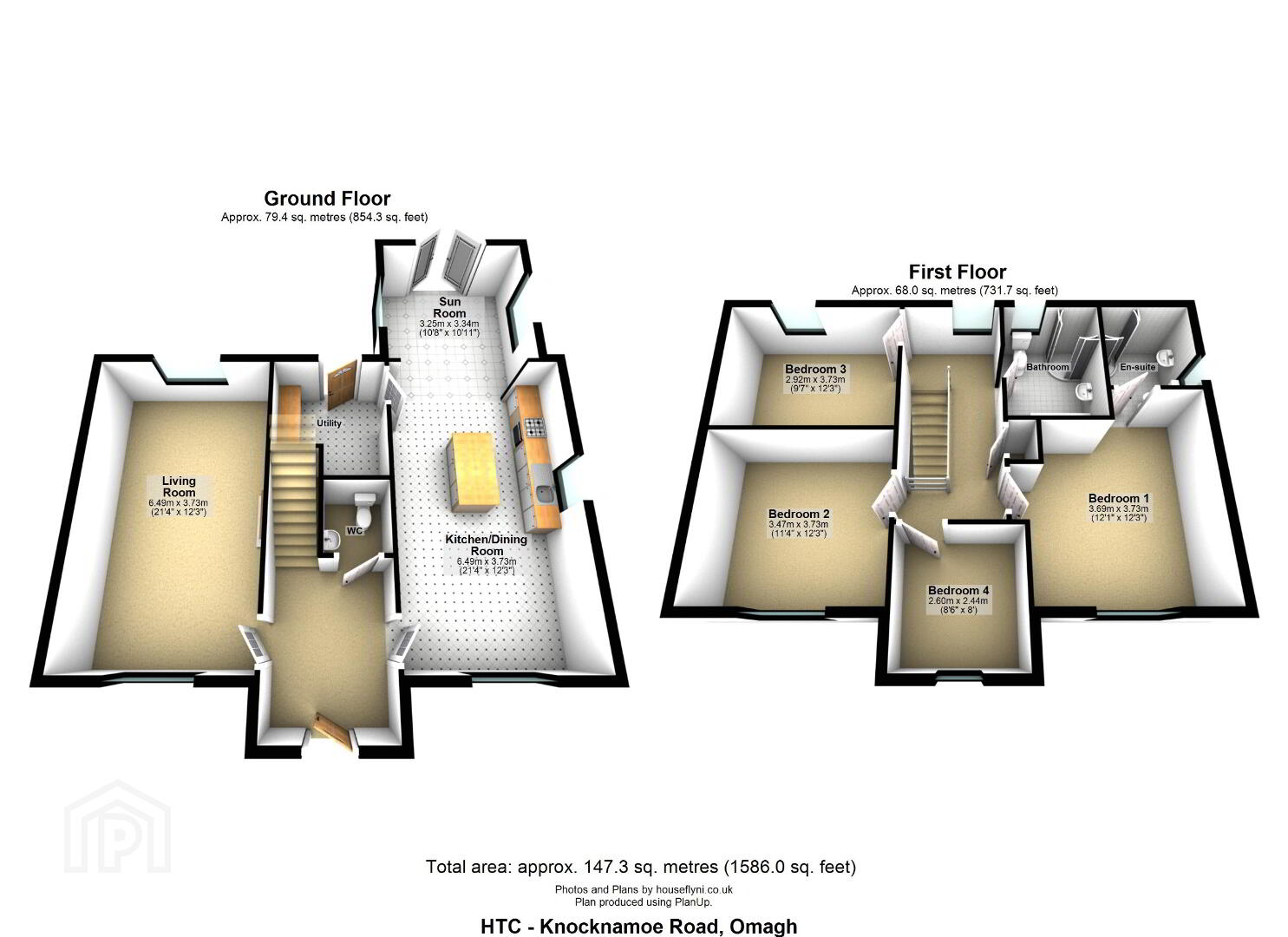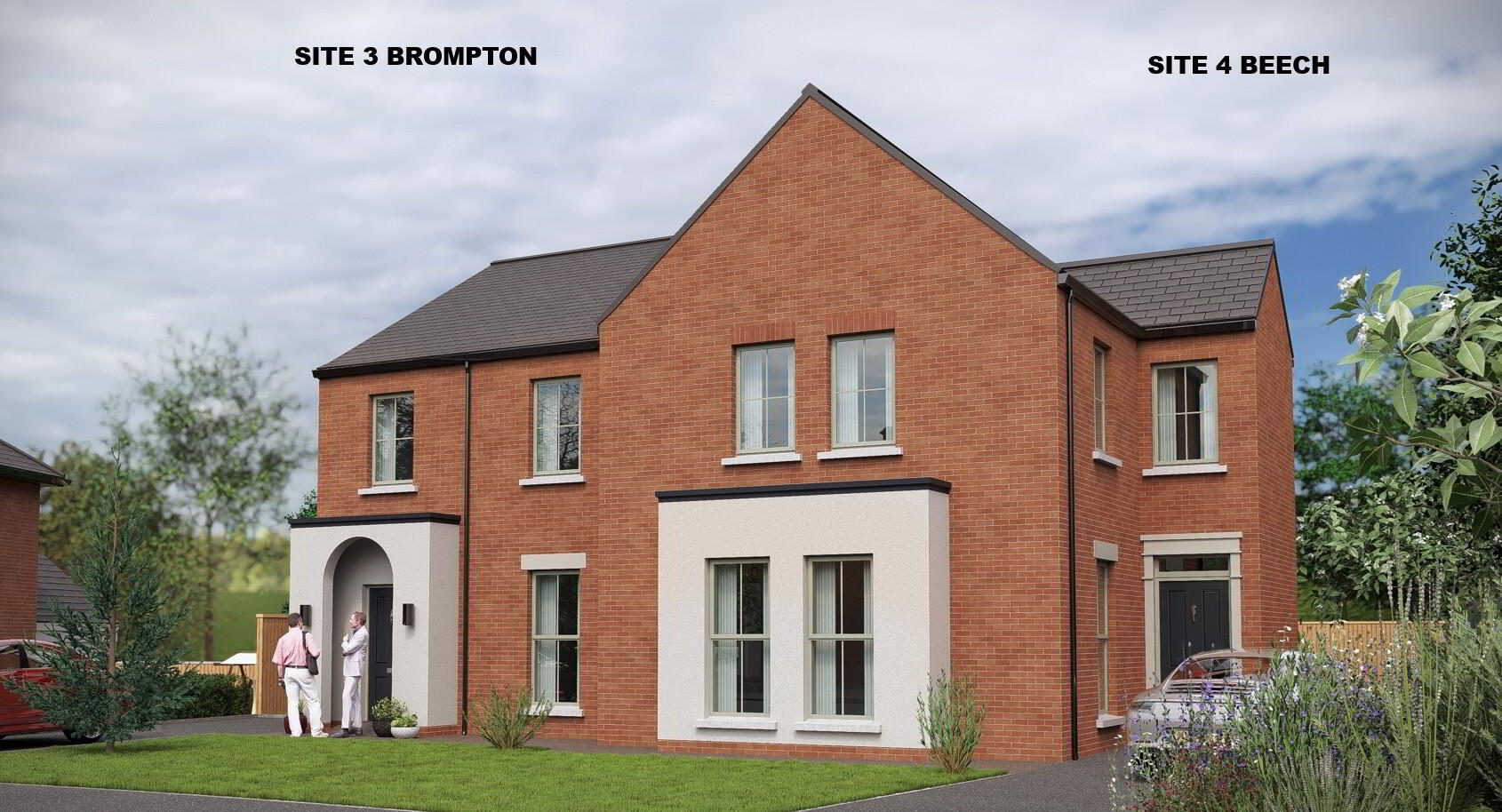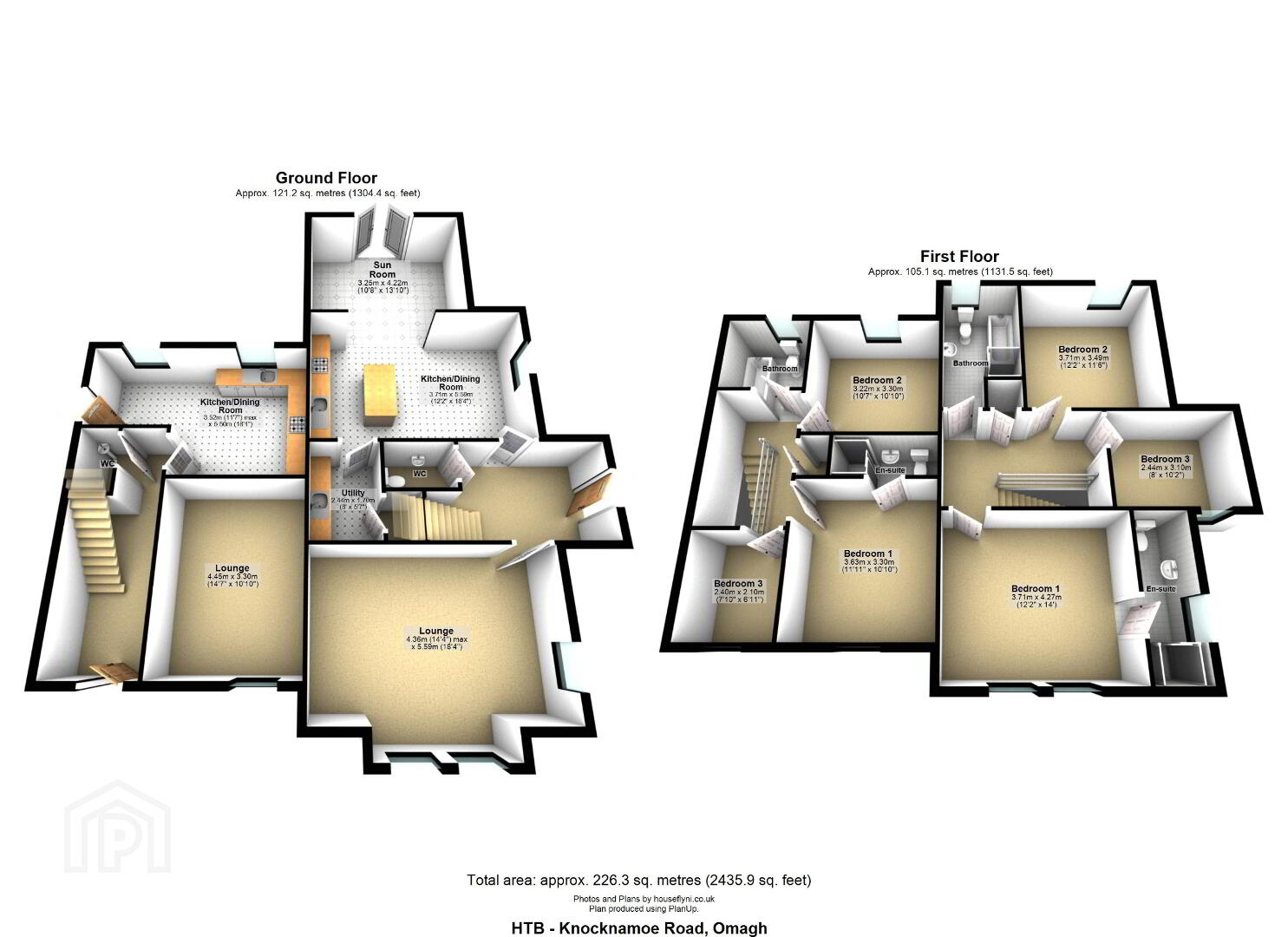Drummond, Araglin Drive,
Knocknamoe Road, Omagh
4 Bed Detached House
This property forms part of the Araglin Drive development
Price £375,000
4 Bedrooms
2 Bathrooms
2 Receptions
Property Overview
Status
New Phase
Style
Detached House
Bedrooms
4
Bathrooms
2
Receptions
2
Property Features
Size
170.9 sq m (1,840 sq ft)
Tenure
Not Provided
Heating
Gas
Property Financials
Price
£375,000
Stamp Duty
Rates
Not Provided*¹
Typical Mortgage
Araglin Drive Development
| Unit Name | Price | Size | Site Map |
|---|---|---|---|
| Drummond, Site 1 Knocknamoe Road | £375,000 | 1,840 sq ft |
Drummond, Site 1 Knocknamoe Road
Price: £375,000
Size: 1,840 sq ft
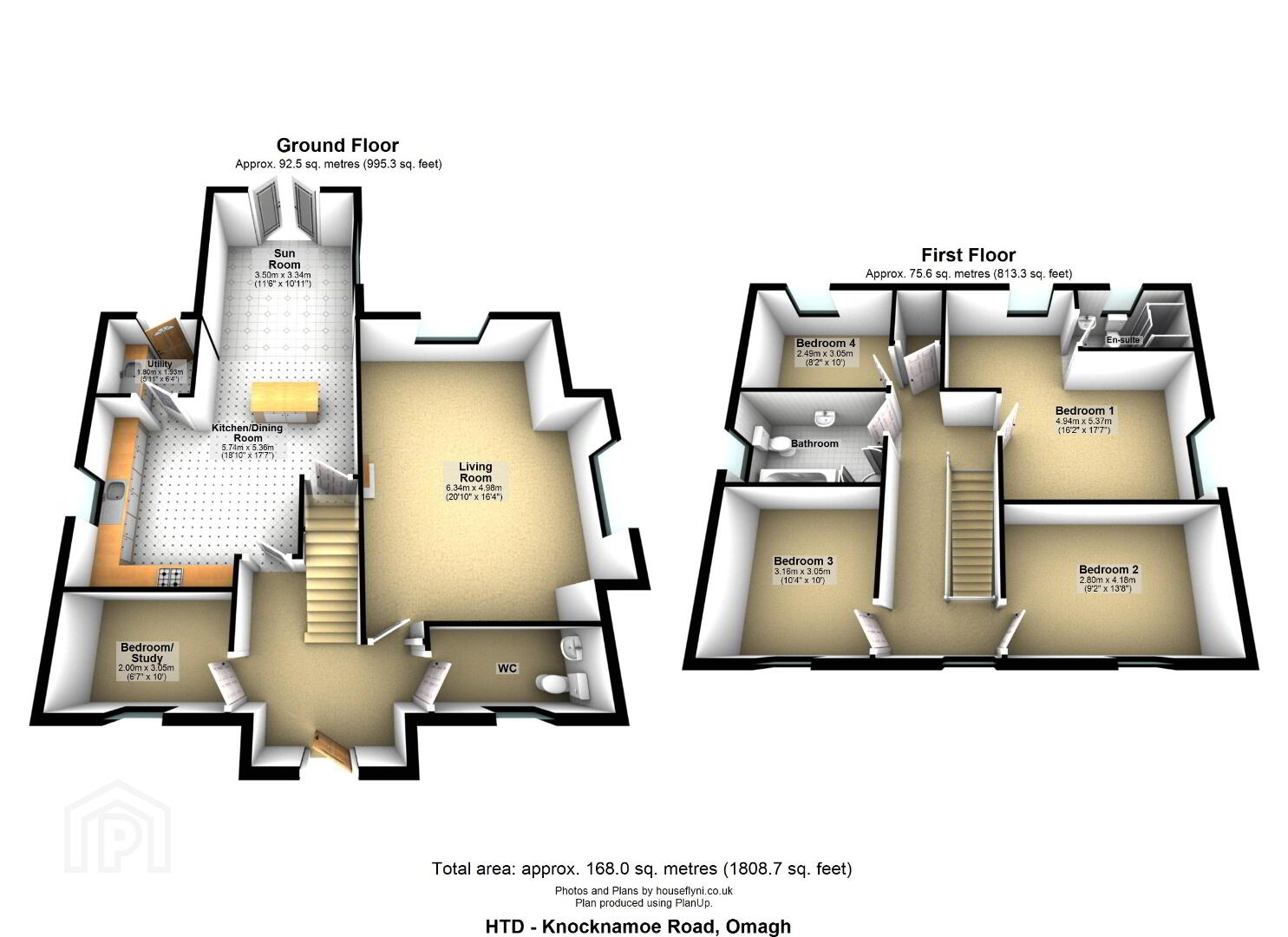
Exclusive Development of Detached and Semi Detached properties in a Prime Residential location. properties finsihed to a high specifiaction.
Specifiation:
Kitchen/ Utility:
Bespoke Kitchen with customer choice of door style colour, handles and workstops.
Appliances including Fridge Freezer, Oven, Electric Hob, and Integrated Dishwasher.
Chrome Spotlights as standard.
Bathrooms:
High Quality white sanitary ware throughout as per floor plans.
Flooring:
Client choice of ceramic floor tiles for hall, kitchens, bathrooms, and dining areas
Internal Features:
Client choice of paint throughout from approved list.
Stove or electric fire to live area
Comprehensive range of electric sockets
Energy efficient Gas combi boiler
Solar Panels (Not shown of CGI Images)
Class A EPC Certified Home
External Features:
Bitmac Driveway
Soiled and seeded lawn as per site layout
High level of Landscaping
Timber fencing to rear boundaries
General:
Each home can be finished to buyers specification
10 Structural Warranty
Note:
IMAGES ARE FOR ILLUSTRATIVE PURPOSES ONLY AND ARE TAKEN FROM SIMILAR HOUSE TYPES PREVIOUSLY COMPLETED BY COLEMAN CONSTRUCTION.
SOME IMAGES CAN SHOW UPGRADED ITEMS AND MAY INCLUDE VARYING LAYOUTS. PLEASE REFER TO INDIVIDUAL FLOOR PLANS FOR LAYOUT DETAILS.

Contact the Agent
Selling Agent
Phone Number

O'Kane Bros
Developer
Phone Number

