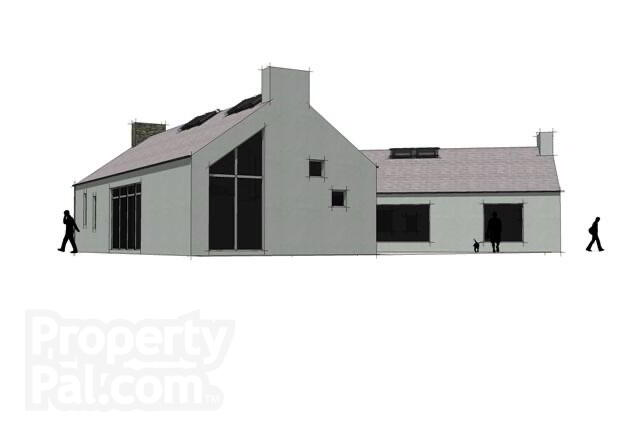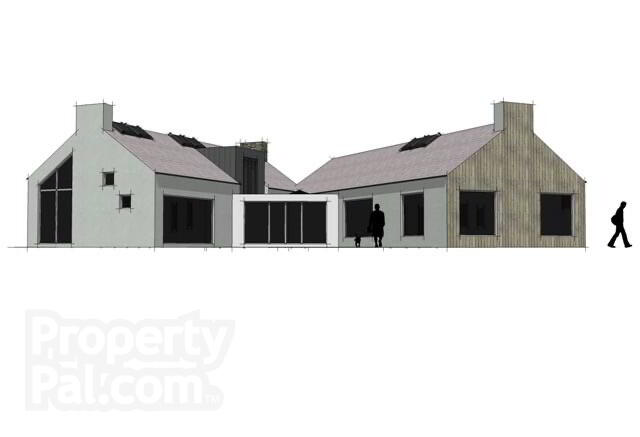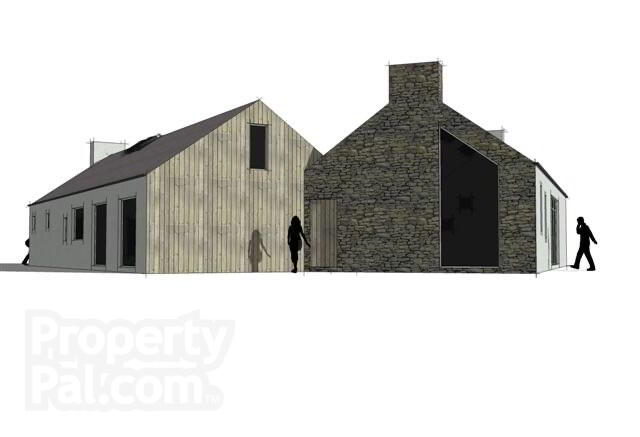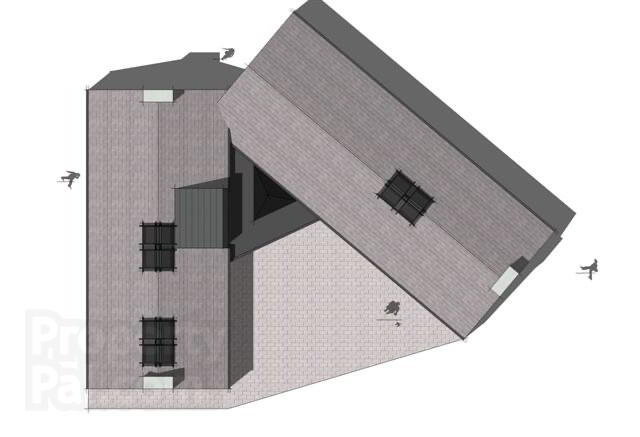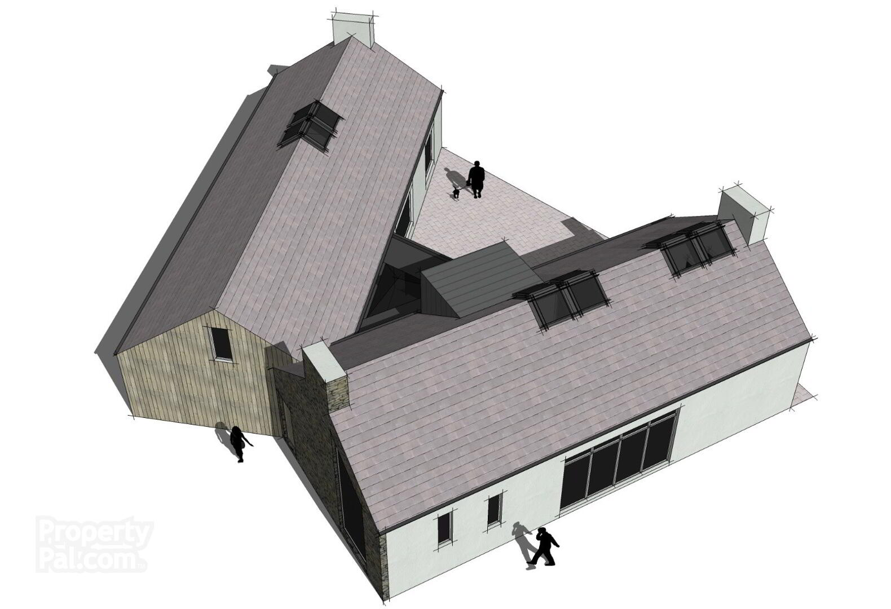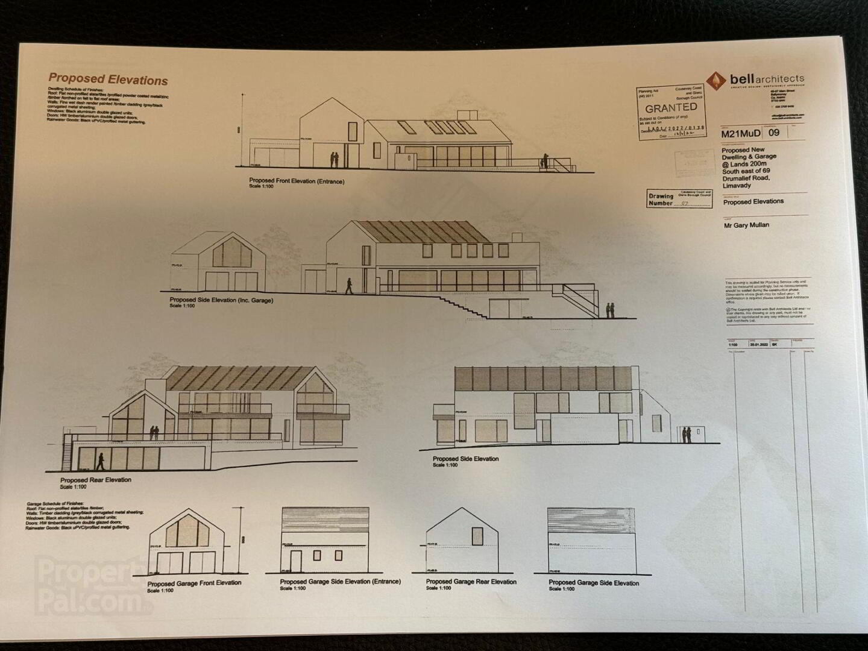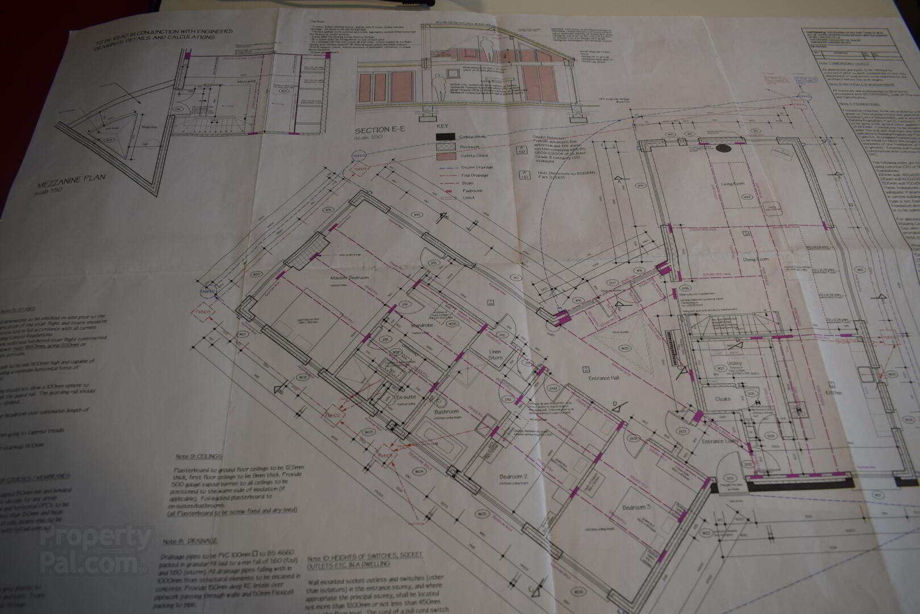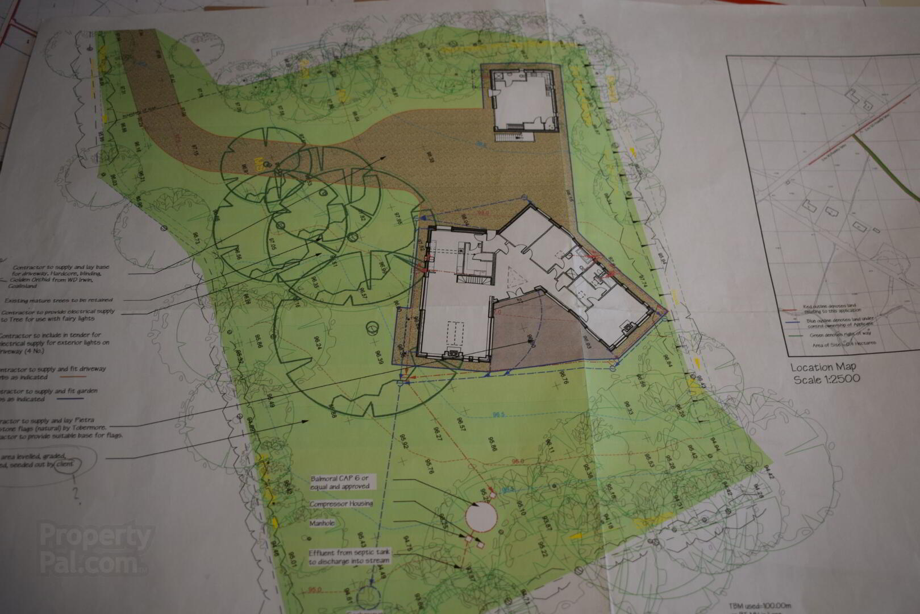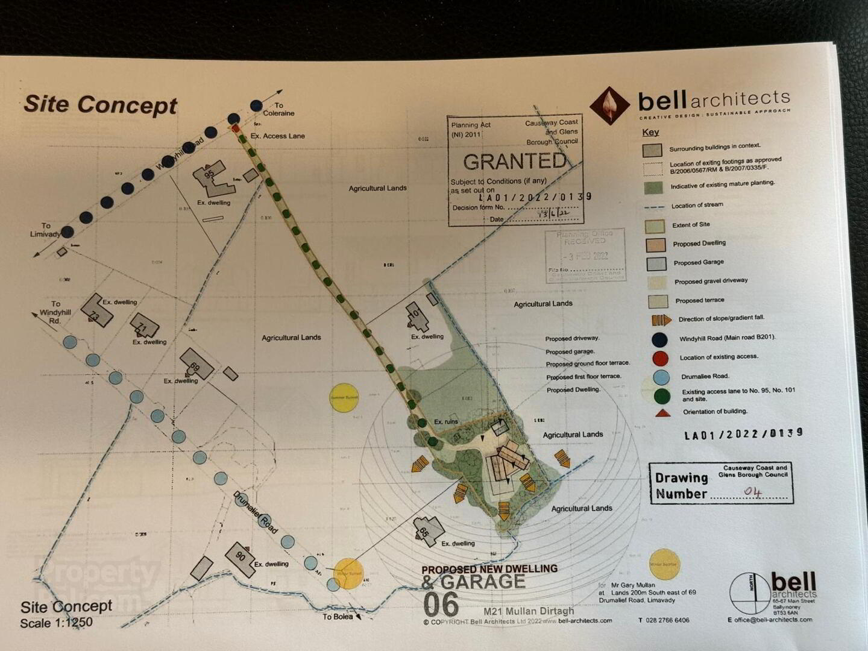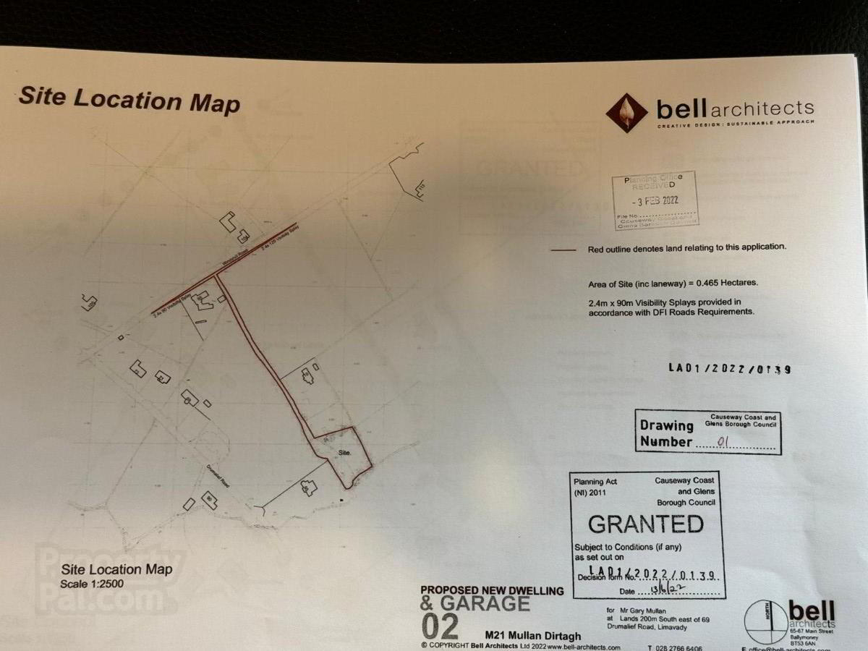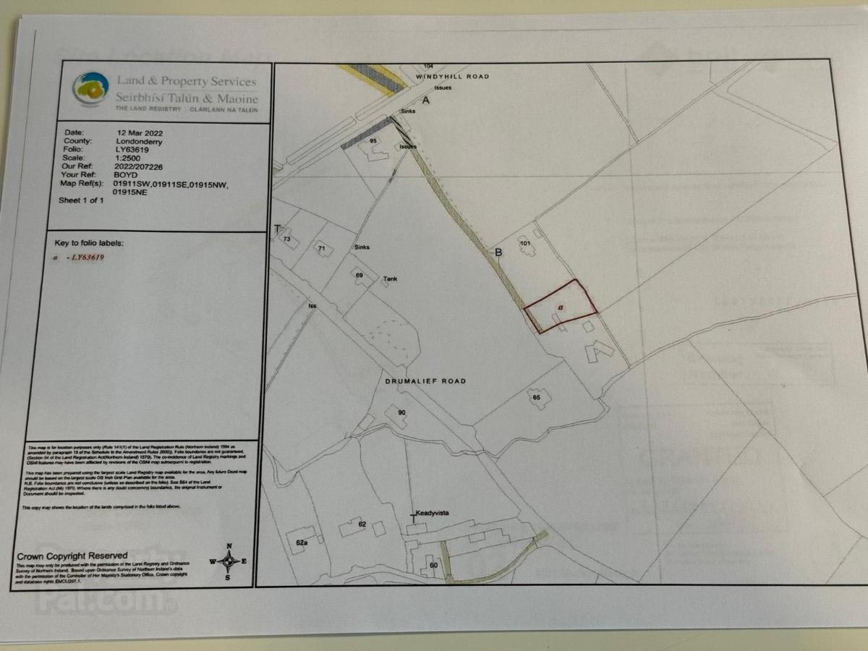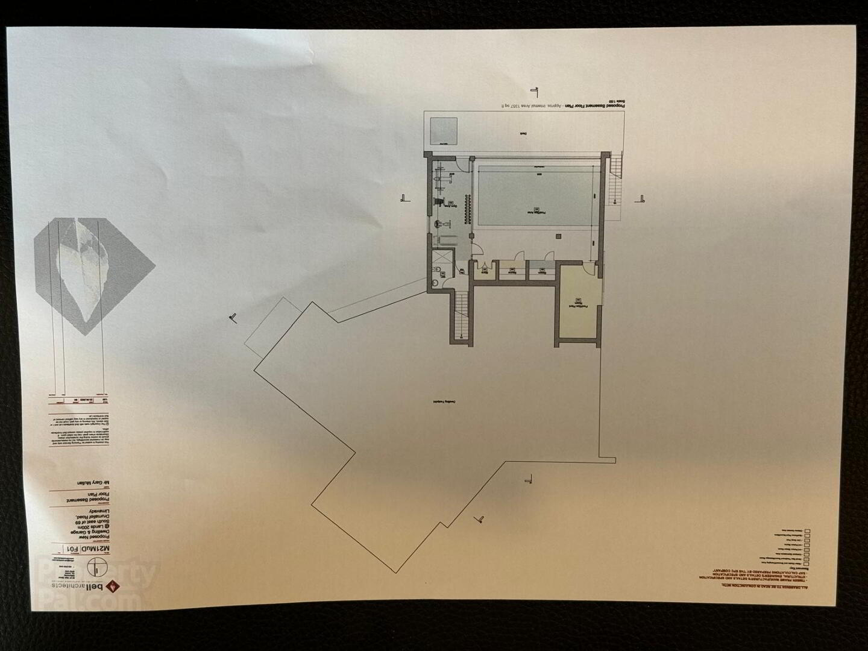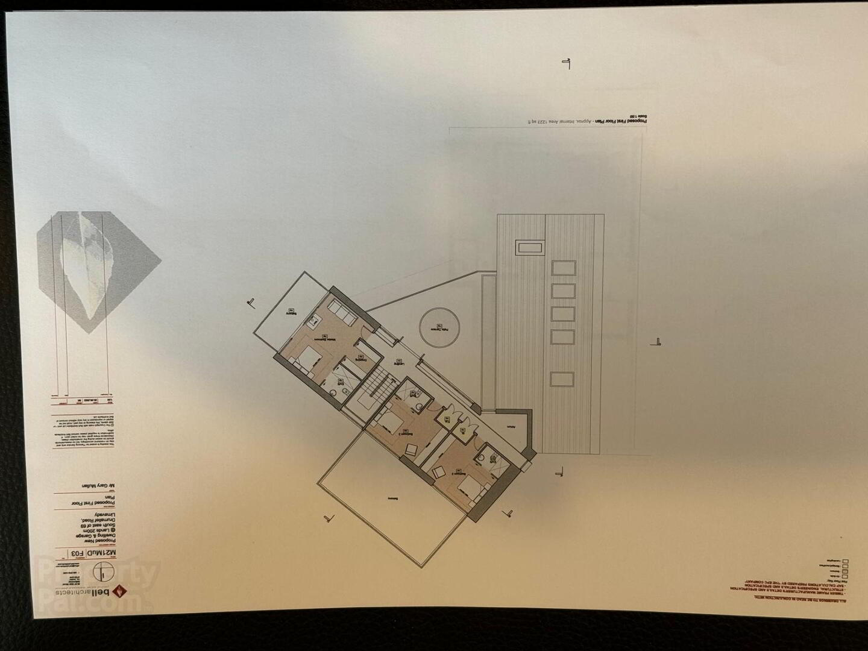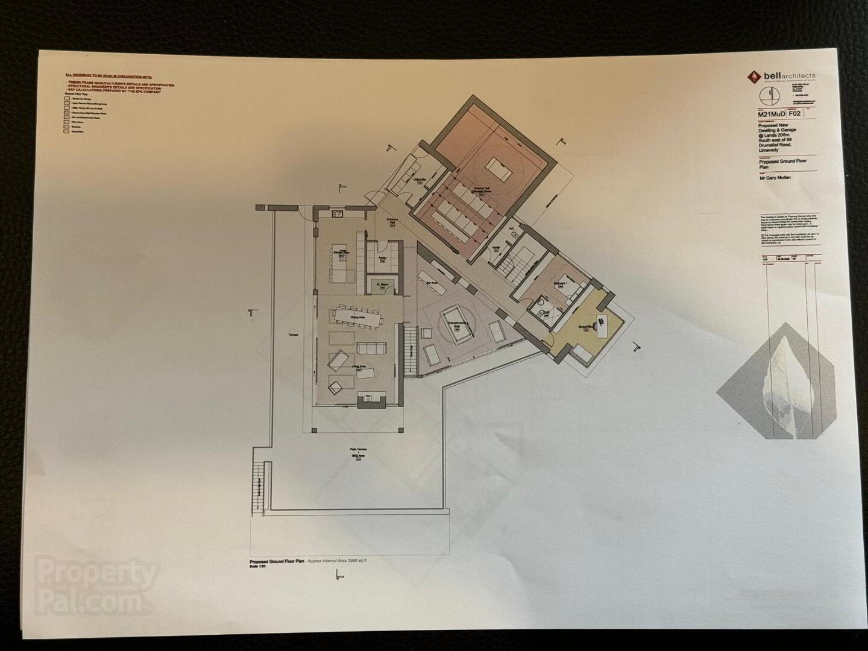'Dirtagh House' Windyhill Road,
Limavady, BT49 0XX
Site (with FPP)
Asking Price £175,000
Property Overview
Status
For Sale
Land Type
Site (with FPP)
Planning
Full Planning Permission
Property Features
Size
1.5 acres
Property Financials
Price
Asking Price £175,000
Property Engagement
Views Last 7 Days
151
Views Last 30 Days
714
Views All Time
13,152
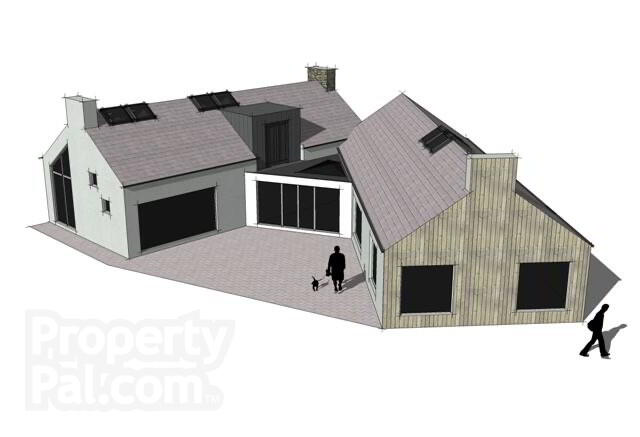
THIS EXQUISITE SITE IS VERY CLOSE TO TOWN WITH FANTASTIC PANORAMIC VIEWS OF BINEVENAGH, KEADY AND BENBRADAGH MOUNTAINS. FULL PLANNING FOR A VERY MODERN PROPERTY ON A LARGE SITE. THE BEST SITE TO COME TO MARKET IN THIS AREA IN A LONG TIME AND WILL PROVE VERY POPULAR. CALL THE AGENT FOR MORE INFORMATION.
* Secluded building site in a picturesque rural location with views over the surrounding countryside.
*Ground Floor 2265 sq ft, mezzanine 205.5 sq ft. Separate double garage.
* Situated 3 miles from Limavady and 10 miles from Coleraine.
*Two sets of plans available. Traditional block brick or timber frame construction.
* Full planning permission granted for one and half storey dwelling and detached double garage and pool/spa area. Full plans available for viewing (Contact our office for more information).
* Foundations in place.
* 1.5 acres to include side field.
* The site enjoys a private aspect and mature greenery in an area of outstanding beauty. It commands outstanding views of the Keady Mountain, Binevenagh Mountain, Benbradagh Mountain and Lough Foyle.
* A rare opportunity to acquire a unique countryside site in a suburb location only three miles from the market town of Limavady with its excellent shopping and schools.
* Nearby attractions include the magnificent North Coast and Royal Portrush Golf Club.
* Unique high specification dwelling designed personally by renowned Northern Ireland Architect, Murray Bell RIBA, Principal of Bell Architects.
* Designed and positioned to follow the course of the sun. The plan includes underfloor heating, solar panels, wood burning stove, vaulted ceilings, open plan living with mezzanine overlooking the living area. The Mezzanine Room / Library leads out to an Outdoor Balcony with glass paneling overlooking the Courtyard and the Keady Mountain. There are floor to ceiling windows, french doors leading from the Sun Room / Orangery to the Courtyard and roof windows to bring in as much natural light as possible.
* There is mains water and BT already in position and electricity nearby.

Click here to view the video

